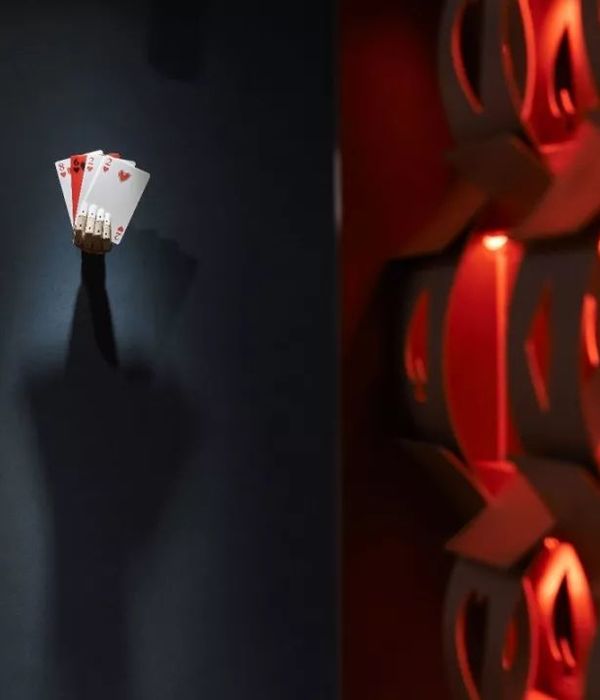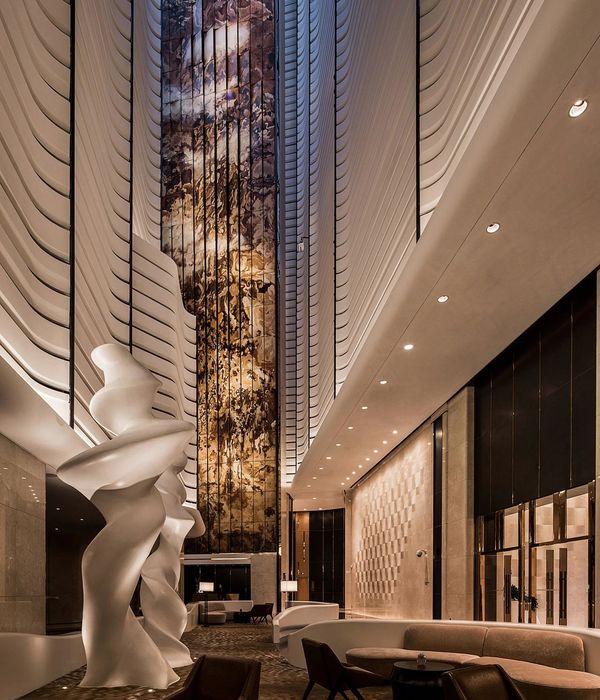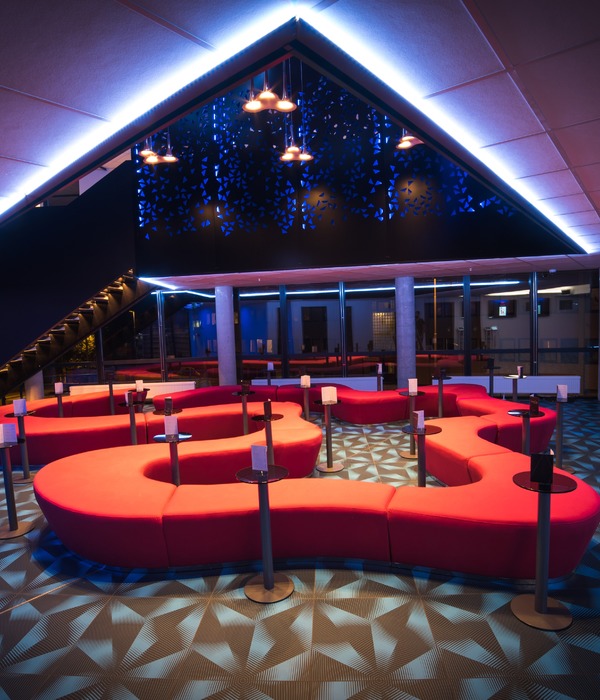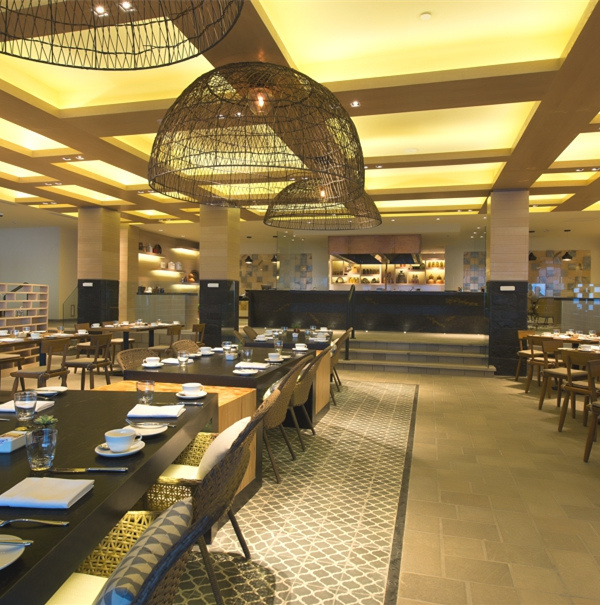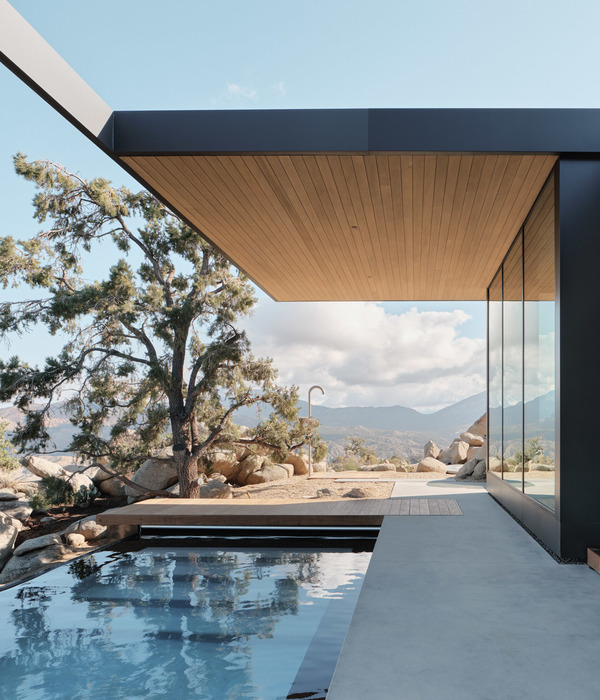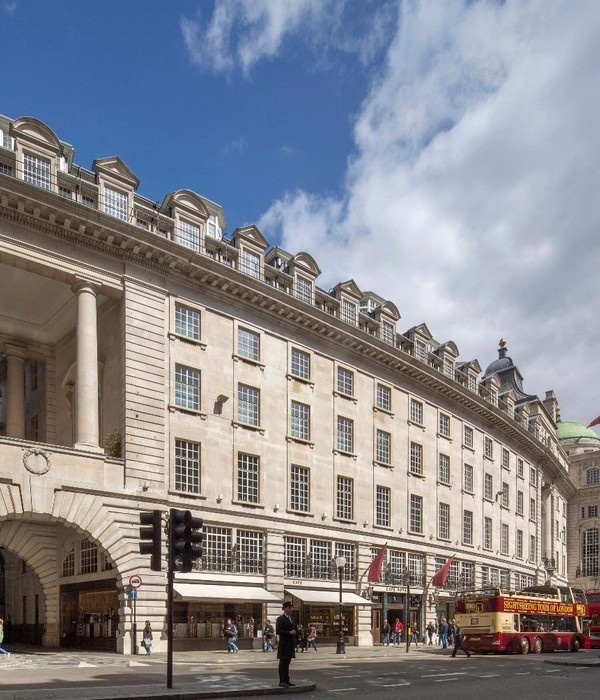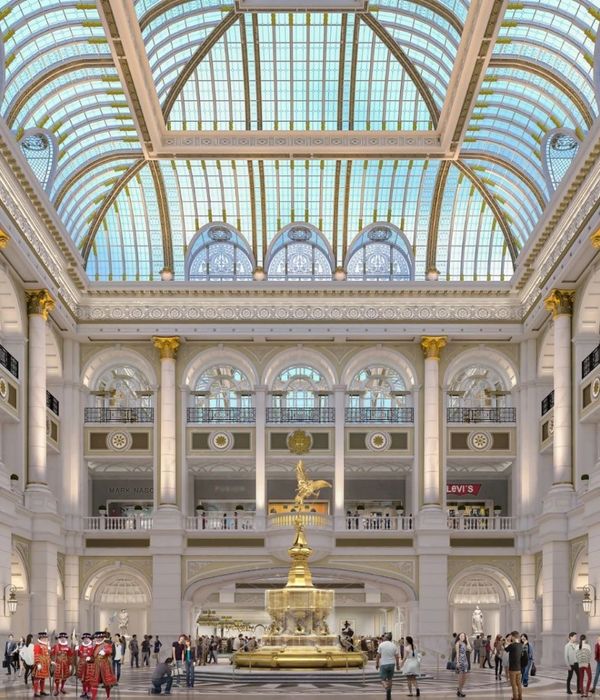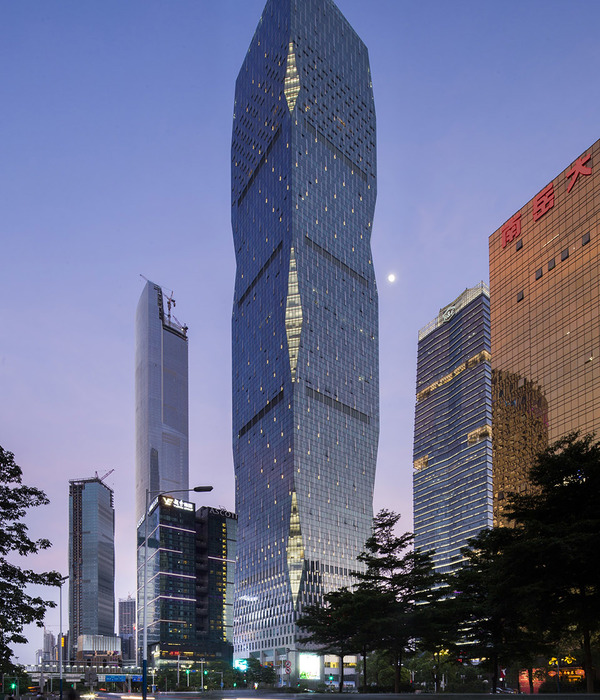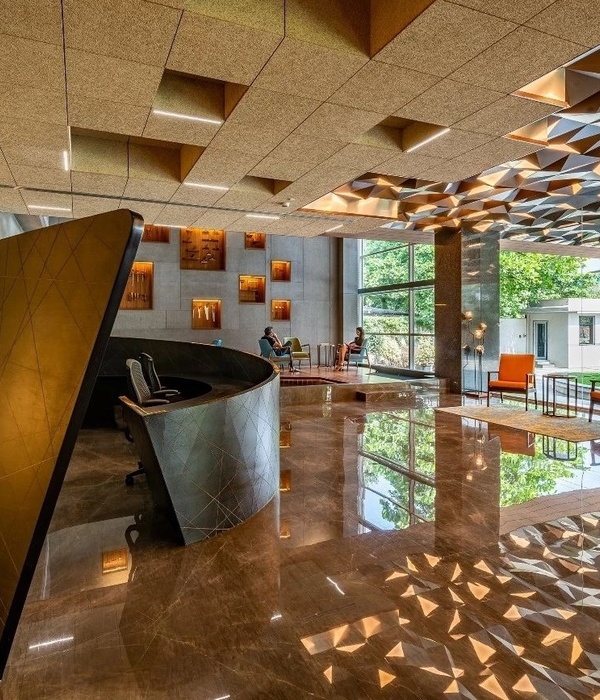ENG - Waterrijk Oesterdam is a luxury resort situated in the centre of the Oosterschelde National Park.
The resort offers unique villas by the water, a small port, a beach and a central building where the reception, the hotel apartments, the buildings dedicated to restaurants and bars, the shops and the wellness areas are located.
The roofs of all the villas and the central building are made of the rolled zintek® titanium zinc products, produced from Zintek, with a natural colour for the villas and a combination of natural and earth brown for the central building.
Michel van den Bogaard and Evert Pronk, of BINT Architecten, designed the central building of the resort.
How did the project emerge? The project for the central building follows three main directions that branch out towards the surrounding landscape, while the wings of the central building, which are at a 120-degree angle, simulate a gesture of invitation. With this detail in mind, you are literally greeted, coming from anywhere, with “open arms” towards the centre of the holiday village. Its main function is that of being a great lobby made of glass, from which you can admire the surrounding landscape from every angle. In this way, visitors will immediately feel at home and will know where to find everything.
What inspired you for the project? The project is dictated by the rules of the development plan, like the heights of the roof ridge and the heights of the guttering. Furthermore, we took advantage of the beautiful landscape and its location as much as possible. The hotel rooms all enjoy a breathtaking view and still provide privacy. This makes the building attractive from every point of view.
What challenges did you face? The biggest challenge was logistics and, in particular, residual waste. Since we didn’t want the building to have a back, we created a special basement under the building for the temporary storage area. In order to collect waste, the garbage trucks can get to the basement via a ramp.
Which part of this project is particularly special for you? Everything was done well and accurately, both inside and outside, and this led to a very pleasant cohesiveness.
How did you choose the materials? The base of the resort was already made of wood and zinc. Since this suits our portfolio very well, we felt comfortable with this choice. The brown roof of the restaurant is special addition to the building.
Why did you choose zinc as a roofing material? All the villas by the water are built with zinc roofs. Zinc blends perfectly with the air, which makes this material ideal for fitting into the surrounding environment.
ITA - Waterrijk Oesterdam è un lussuoso resort situato sull’acqua nel centro del Parco Nazionale di Oosterschelde. Il resort offre ville sull’acqua uniche, un piccolo porto, una spiaggia e un edificio centrale dove sono collocati la reception, gli appartamenti dell’hotel, le strutture riservate alla ristorazione, i negozi e le aree benessere.
I tetti di tutte le ville e dell’edificio centrale sono in laminato zinco-titanio zintek® prodotto da Zintek, in una colorazione naturale quelli delle ville, in una combinazione naturale e marrone terra quello dell’edificio centrale.
Michel van den Bogaard ed Evert Pronk, di BINT Architecten, hanno progettato l’edificio centrale del resort.
Abbiamo posto a Michel ed Evert alcune domande su questo speciale progetto a Tholen.
Come è nato il progetto? Il progetto dell’edificio centrale si basa su tre direzioni principali che si diramano verso il paesaggio circostante, mentre le braccia dello stesso, che sono ad un angolo di 120 gradi, simulano un gesto d’invito. Con questo dettaglio in mente, vieni letteralmente accolto da qualsiasi parte a “braccia aperte” verso il centro del villaggio vacanze. La sua funzionalità principale è quella di essere un grande atrio in vetro da cui è possibile ammirare il paesaggio circostante da ogni angolo. In questo modo, i visitatori si sentiranno immediatamente a casa e sapranno dove trovare tutto.
Cosa vi ha ispirato per il progetto? Il progetto è dettato dalle regole del piano di sviluppo, come le altezze del crinale e le altezze delle grondaie. Inoltre, abbiamo sfruttato il bellissimo paesaggio e la sua posizione, per quanto possibile. Le camere dell’hotel godono tutte di una vista mozzafiato e offrono comunque privacy. Questo rende l’edificio attraente da ogni punto di vista.
Quali sfide avete dovuto affrontare? La più grande sfida era la logistica e in particolare i rifiuti residui. Poiché non volevamo alcun retro all’edificio, abbiamo creato un seminterrato speciale sotto l’edificio per il deposito transitorio. Per raccogliere i rifiuti, i camion della spazzatura possono raggiungere il seminterrato tramite una rampa.
Quale componente di questo progetto è particolarmente speciale per voi? Tutto è stato fatto bene e accuratamente, sia all’interno che all’esterno, e questo ha portato a una coesione molto piacevole.
Come avete scelto i materiali? La base del resort era già in legno e zinco. Poiché questo si adatta molto bene al nostro portfolio, ci siamo sentiti a nostro agio con questa scelta. Il tetto marrone del ristorante è un’aggiunta speciale all’edificio.
Perché avete scelto lo zinco come materiale di copertura? Tutte le ville sull’acqua sono realizzate con tetti di zinco. Lo zinco si combina perfettamente con l’aria, il che rende questo materiale ideale per adattarsi all’ambiente circostante.
{{item.text_origin}}

