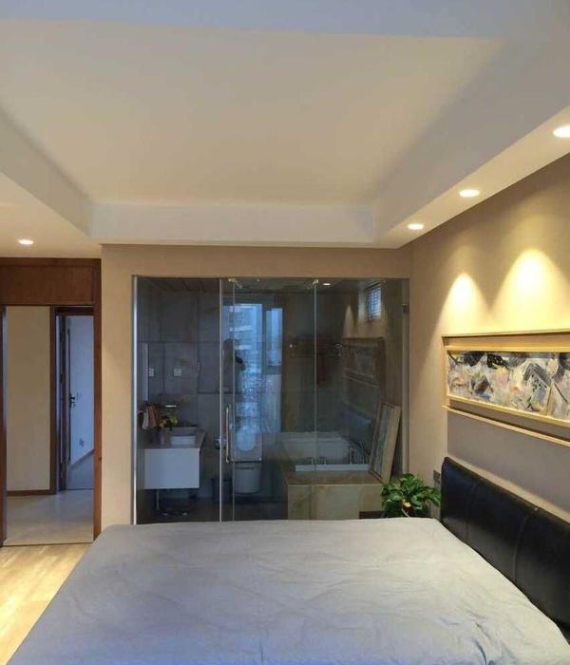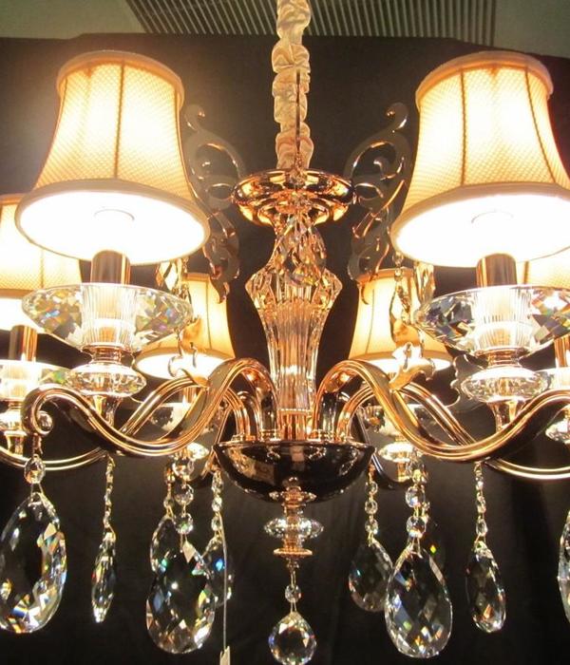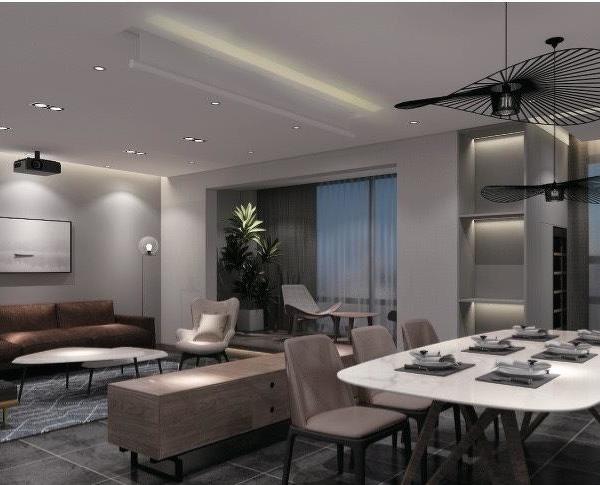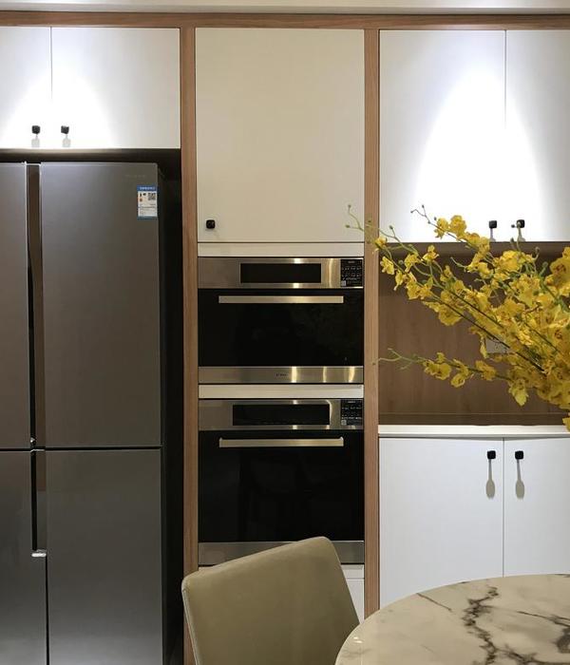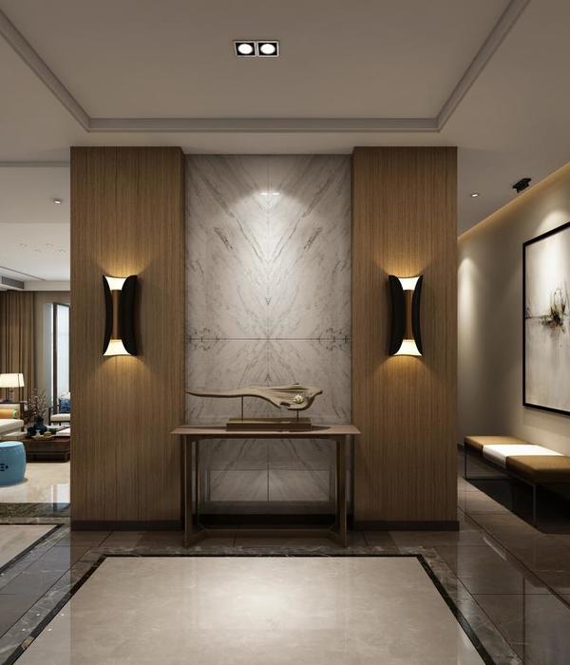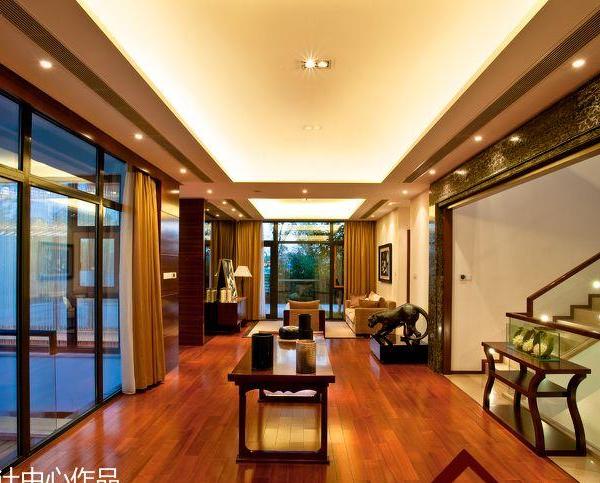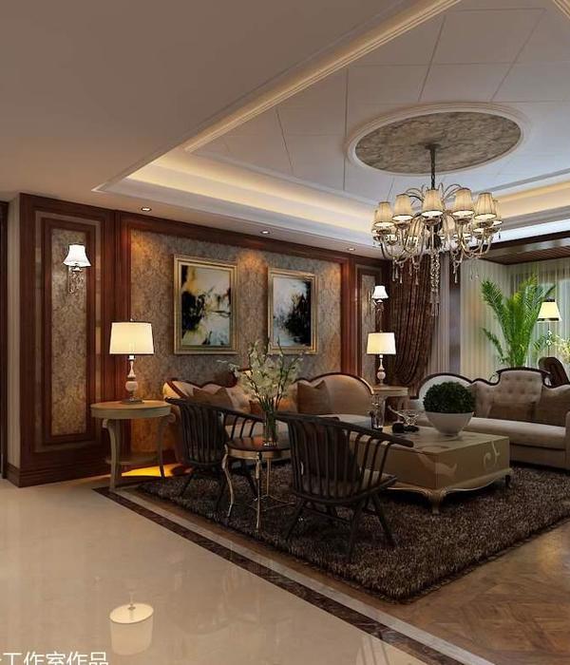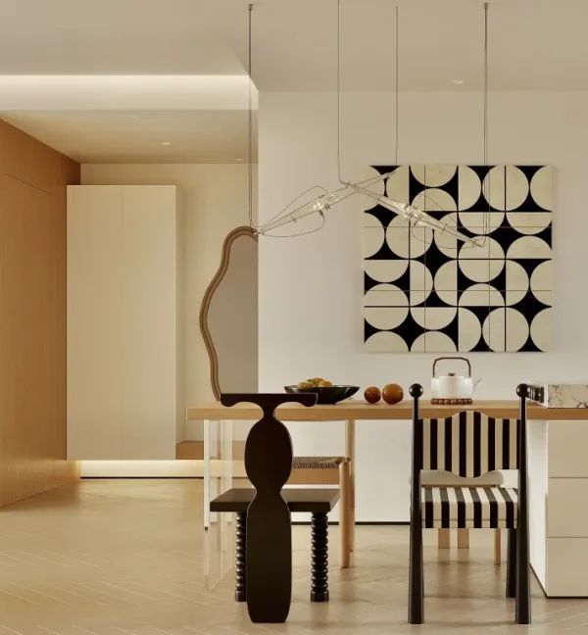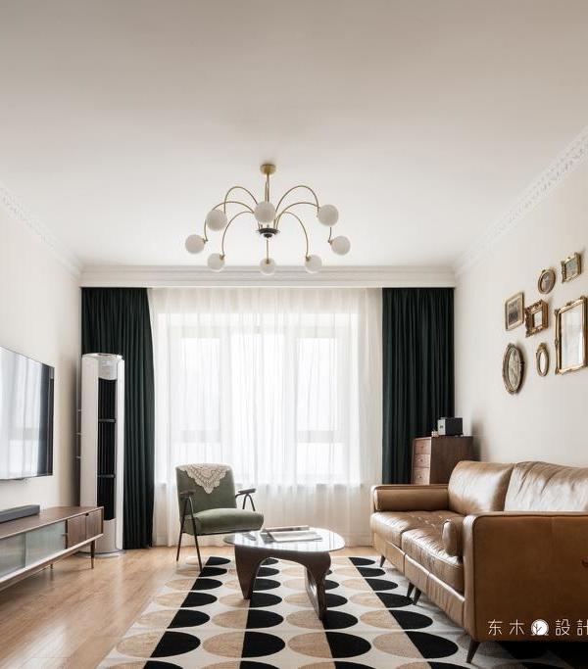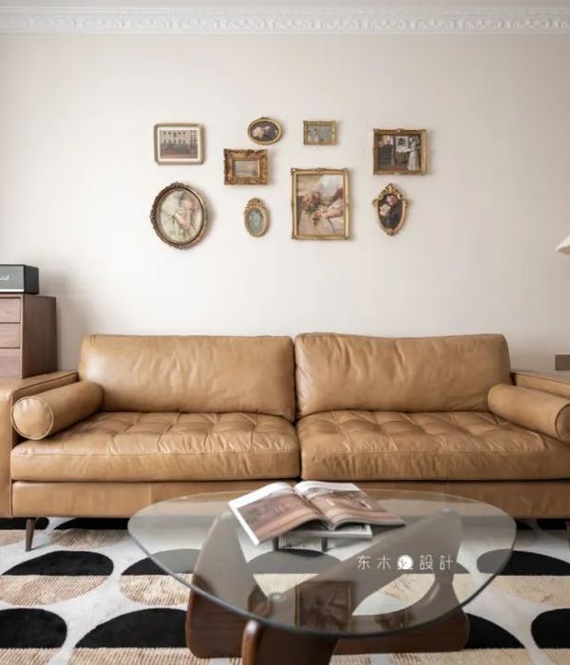The site for the new department building is located in the Northwestern development zone of the Technical University Graz at 'Campus Inffeldgasse'. On an urban scale the department complex orients itself to the alignment of the broader context of the surrounding area, which is also depicted structurally in the interior. Inbetween the existing and the new buildings lays a generous free space, an urban square with a high quality of stay. The department building as a research and development centre, a workshop and manufacturing plant incorporates a spacious, green atrium to act as a meeting point to communicate inside the complex. The entrance hall includes an information zone and a green wall planted from ground floor to the attic that offers a glimpse at the measuring labs and the atrium, thus, offering a welcoming gesture while protecting the enclosed space. All common rooms are facing the atrium creating an active core. Meanwhile, the office spaces are aligned along the outer shell facing the neighbourhood and providing a calm atmosphere to concentrate. All stories can be divided into various units. Two service cores cater a wide set of possible uses. Spacial flexibility is emphasized by the skeleton structure with unchainging axis from the underground parking to the third level. Special beams span across the atrium without the need for additional pillars and the social boxes that cointain the common areas seemingly 'hover' freely inside the active core.
{{item.text_origin}}

