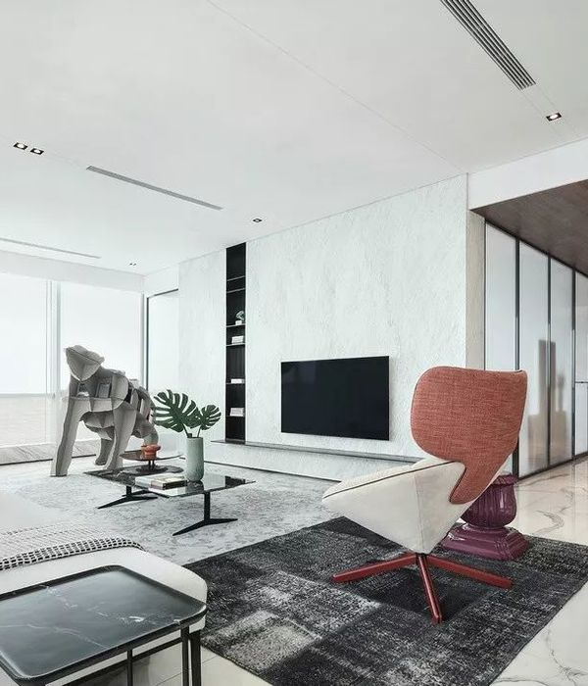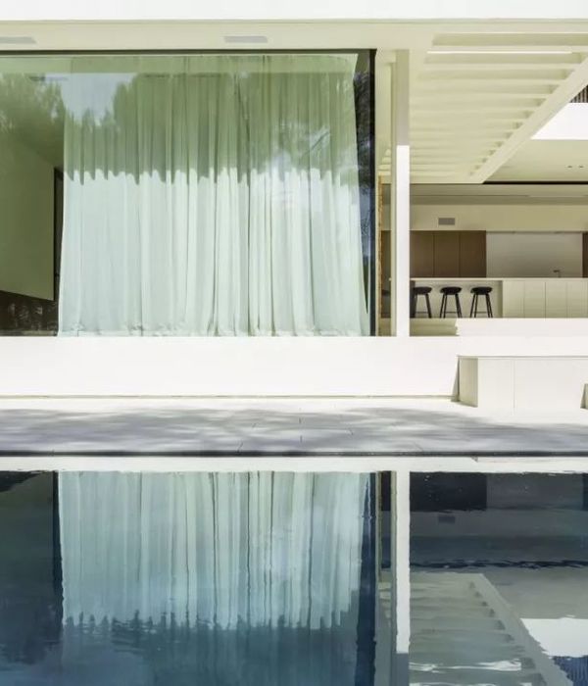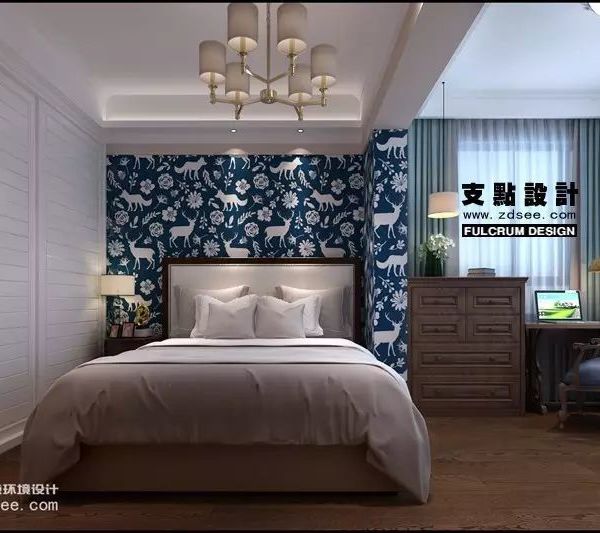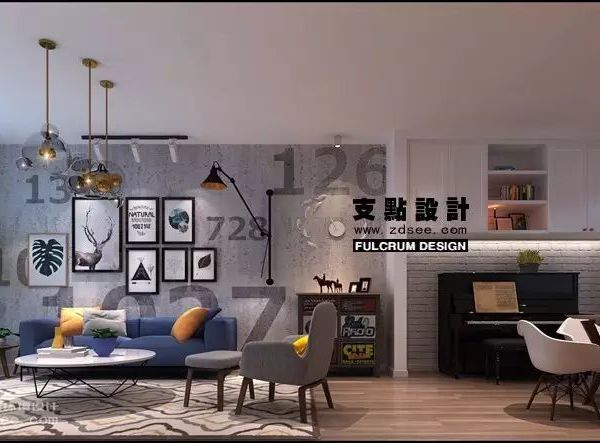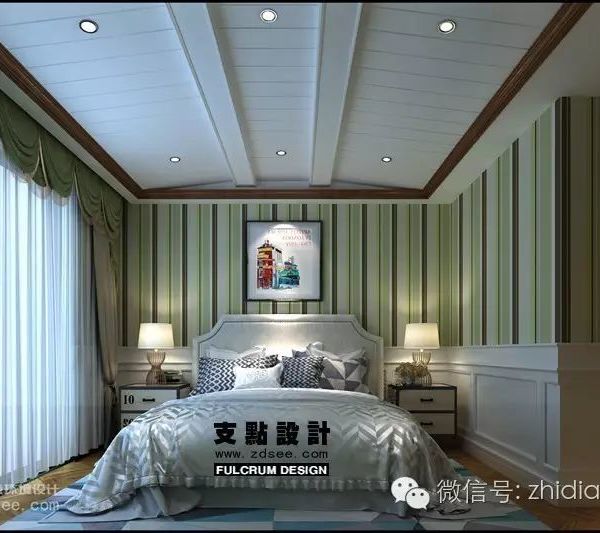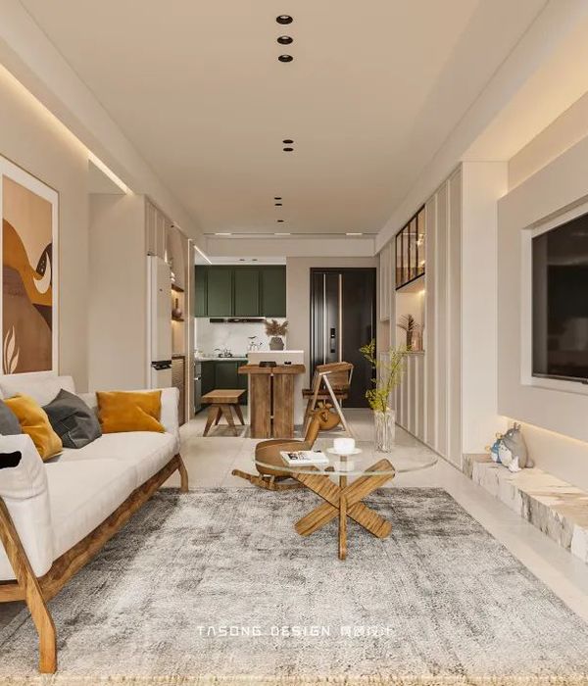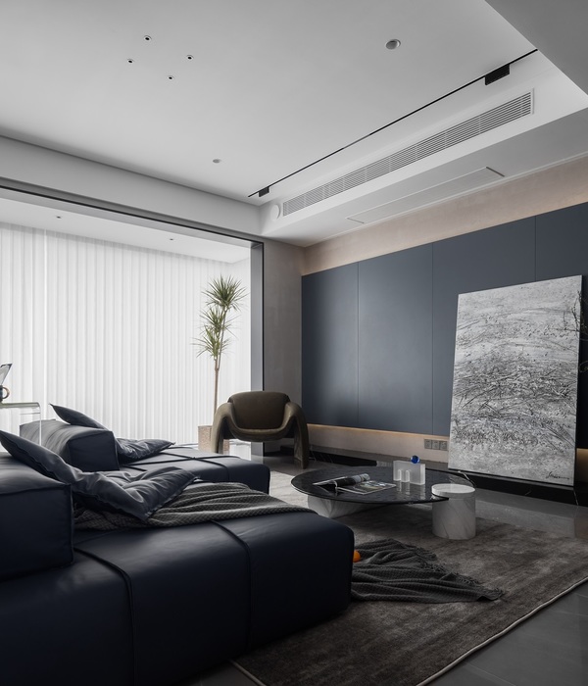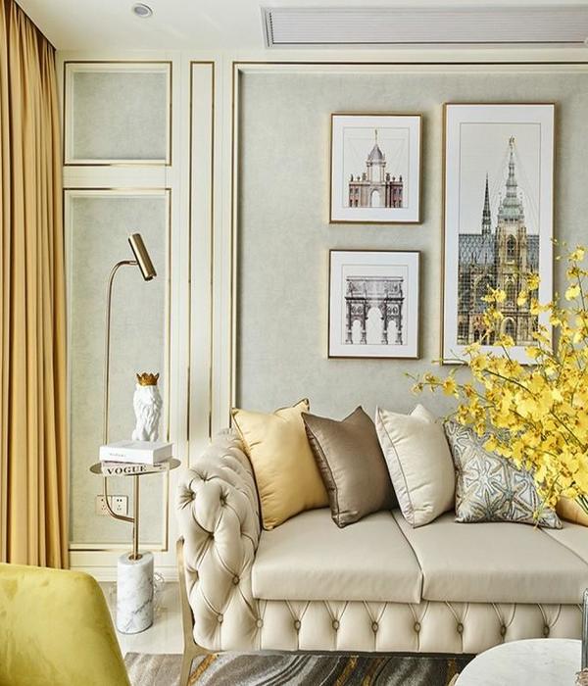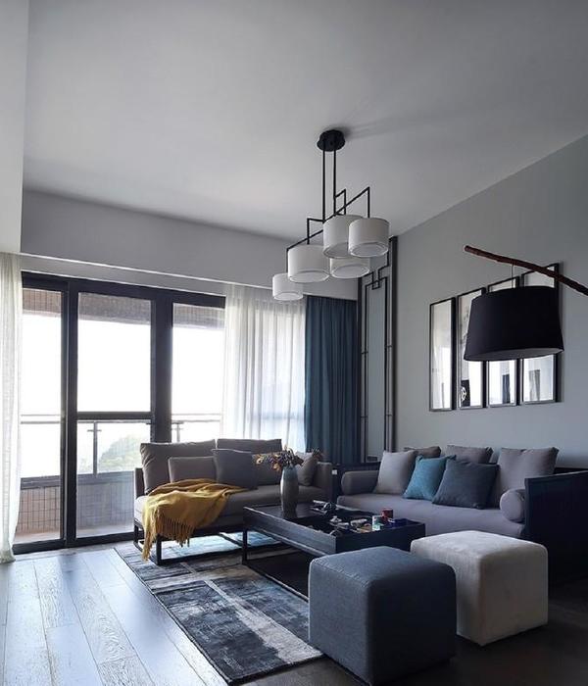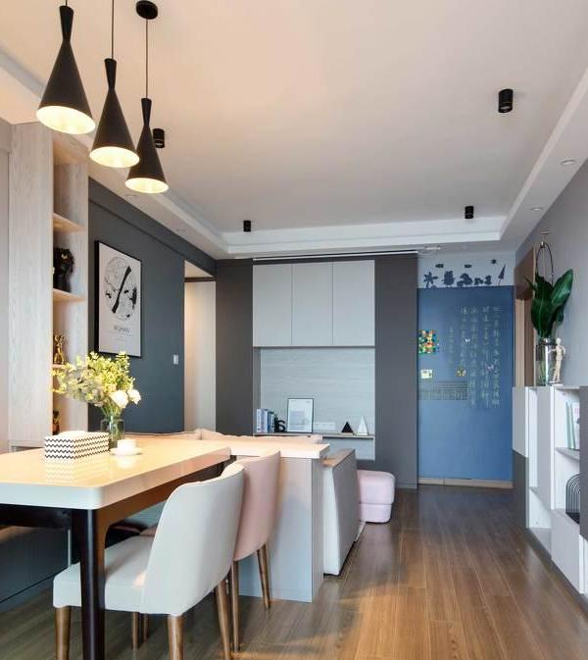- 项目名称:掠影 • Shadow
- 项目类型:私宅
- 面积:168平方米
- 项目坐标:中国 宁波
- 主创设计:吴恒
- 设计团队:金梦
“空间的一半依赖于设计
另一半则源自于存在与精神”
“Half of space depends on design the other half is derived from presence and spirit.”
——安藤忠雄(Tadao Ando)
浮光随日度,漾影逐波深。
The floating light rises with the sun, and the ripples are deeper and deeper.
把湖光纳入心境,映照消遣、开怀、亲昵的日常,让空间成为了人、物、时间、天光互动的载体。从平面到材料、颜色、质感的选择,与其说是业主对设计师的高度信任,其实是彼此之间的不谋而合。
The lake light is brought into the state of mind, reflecting the daily life of recreation, fun and intimacy, making space the carrier of interaction among people, objects, time and sky light. The choice from plane to material, color and texture is not so much the owners high trust in the designer as the coincidence between them.
LIVING ROOM
客 廳
隐藏与开合,形成一个从线到面的空间序列,视线随和流畅,动线亦明晰贯通。
Hiding and opening and closing form a spatial sequence from line to surface, with easy and smooth vision and clear moving lines.
客厅的室内与室外关系无分主次,更在于阳光的流动与情绪的交融。去除“阳台”的空间概念,单独构建设备间,柜子的开合之间,构建了一个简而精致的品质空间。
The relationship between the indoor and outdoor of the living room is not primary or secondary, but also lies in the flow of sunlight and the blending of emotions. The space concept of "balcony" is removed, and a simple and exquisite quality space is built between the separate construction of the preparation room and the opening and closing of the cabinet.
OPEN KITCHEN
餐 厨
厨房,是记忆中氤氳不散的美好念想。
The kitchen is a beautiful memory.
烹饪和饮食,汇聚成家与人之间,丝丝缕缕的情感。开放式空间,任由视线游走,柜体以融合、半隐的姿态,兼职隔断与储物的实用功能。
Cooking and eating bring together feelings between families and people. The open space allows the line of sight to wander, and the cabinet body is in a fusion and semi implicit posture, which is a part-time practical function of partition and storage.
BEDROOM
臥 室
善于发现阳光,就能以之编织生活。
If you are good at finding sunshine, you can weave life with it.
营造一个开敞而私密的空间,少即是多,是背后的理性逻辑;向内探索,是没有定义的生活方式。为每个家庭成员都保留了独处的空间,以湖景与阳光,唤醒感观体验。
To create an open and private space, less is more, which is the rational logic behind; Exploring inward is an undefined way of life. For each family member, a space of solitude is reserved to awaken the sense experience with lake view and sunshine.
BATHROOM
卫生间
大理石,大自然的限定浪漫。
Marble is the limit romance of nature.
卸下疲惫,柔软身心,从沐浴间到卧室,推开两扇轻薄的隐藏移门,层层铺展,引人入景。尝试一些全新的材料与布局,强调实用与舒适是空间中最重要的因素,优于对形式感的表现。
Remove fatigue and soften your body and mind. From the bathroom to the bedroom, push open two thin hidden sliding doors and spread them layer by layer to attract people into the scene. Try some new materials and layout, emphasizing that practicality and comfort are the most important factors in the space, which is better than the expression of the sense of form.
OTHER
其它
按住图片可左右滑动
FLOOR PLAN
平面方案 / DESIGN FLAT PLAN
INFO
项目名称:掠影 • Shadow
项目类型:私宅
面积:168平方米
项目坐标:中国 宁波
主创设计:吴恒
设计团队:金梦
设计机构:無一内建筑设计事务所
项目材料:定制木作 天然石材 不锈钢制品
AGENCY FOUNDER
吴 恒
無一内建筑设计 创始人 / 设计总监
作为一名90后设计师,吴恒曾获40 UNDER 40中国(江苏)设计杰出青年、芒果奖-中国商业创意奖、私宅设计大奖-年度100位杰出私宅设计师、私宅设计大奖-城市奖南京TOP10。
金 梦
無一内建筑设计 设计总监
無一内建筑设计
团队由全
员资深设计师组成,在专业领域不断求索,落实到每一处细节,为客户提供定制化整体设计服务,项目覆盖风格新锐的小众商业空间,打破传统的高端私宅空间等,陆续为美妆,电竞等行业KOL完成全案设计与落地,表达和呈现出设计与客户之间的价值观共存。
WU1 DESIGN与业内建筑设计和工程事务所及品牌专业咨询公司互为生态合作伙伴,整合从品牌策划,建筑,室内,施工,软装等闭环解决整体方案,提供一站式服务,且全球服务,最远已达英国伦敦。
内容策划 / PRESENT
策划 Producer :Mei Ji File
撰文 Writer:MATILIAN 排版 Editor:W/fei
图片版权
Copyright :無一内建筑设计
纵享全球之美学
开拓设计之思维
INDULGE IN GLOBAL AESTHETICS AND DEVELOP DESIGN THINKING
{{item.text_origin}}



