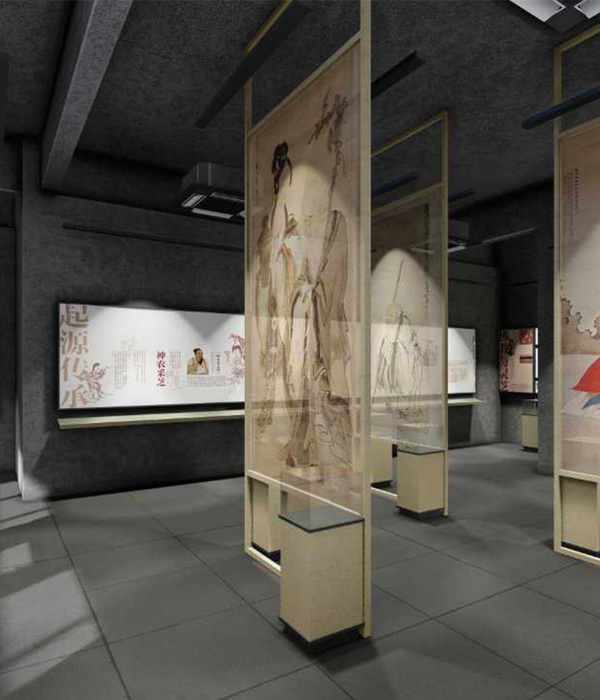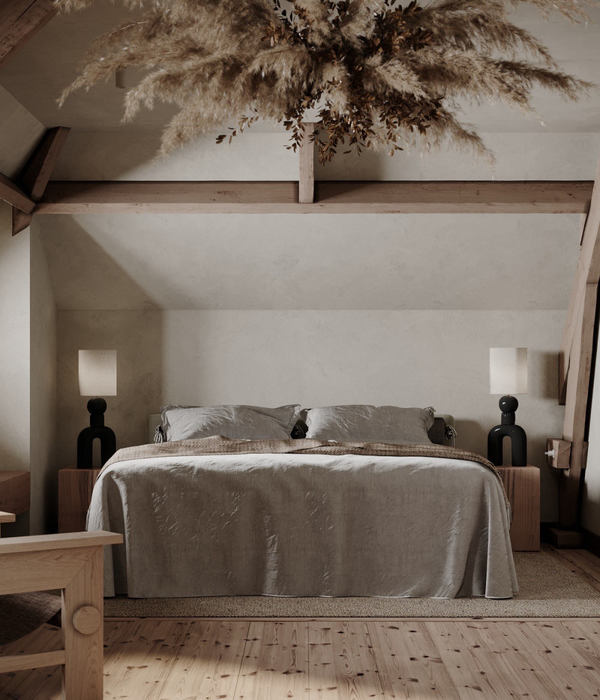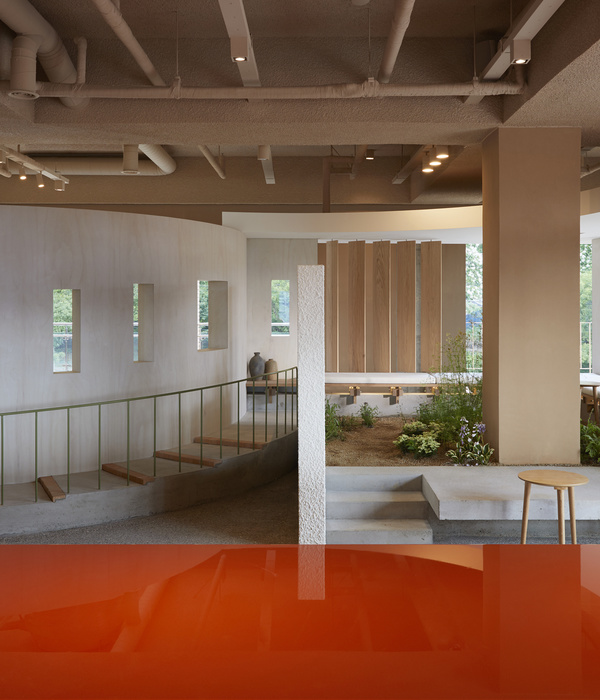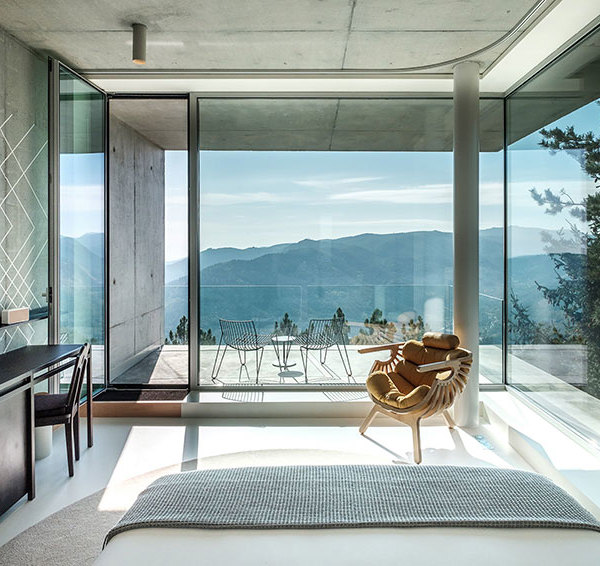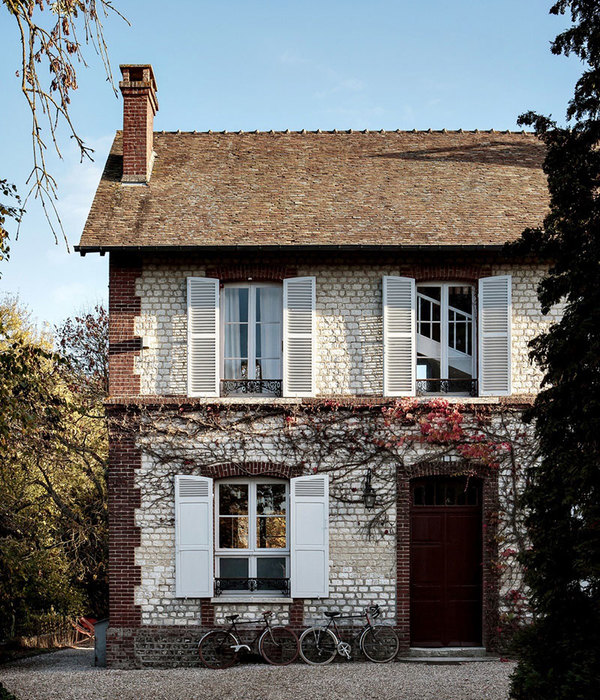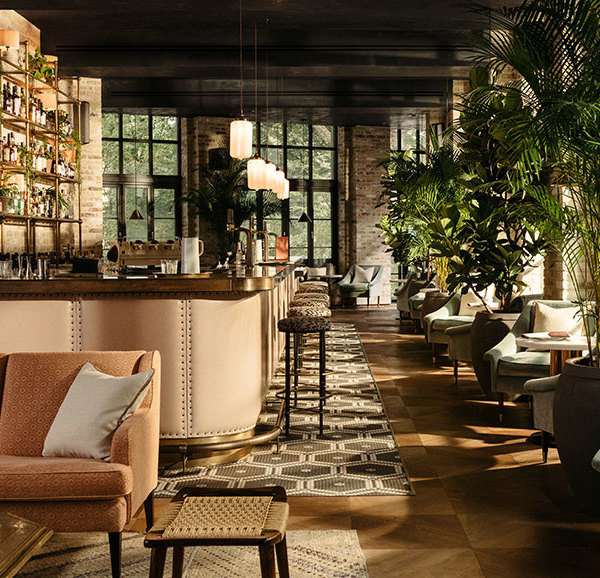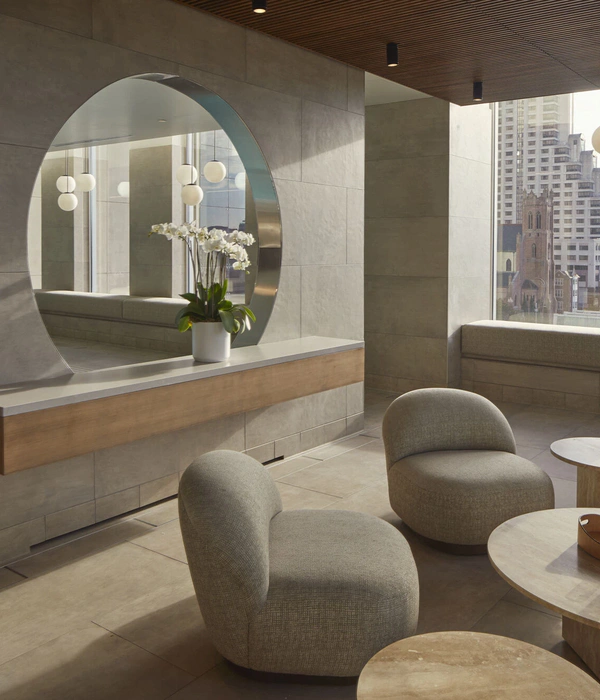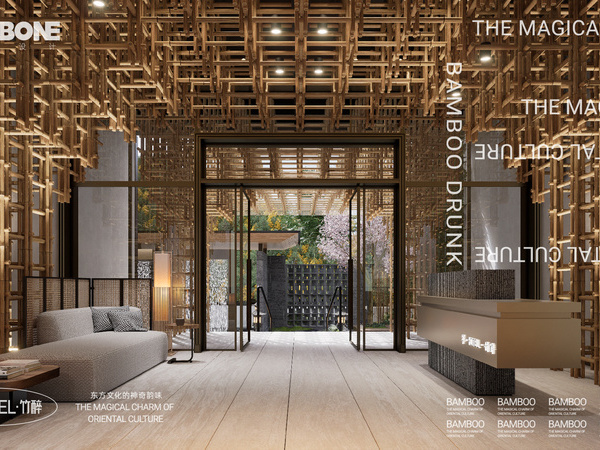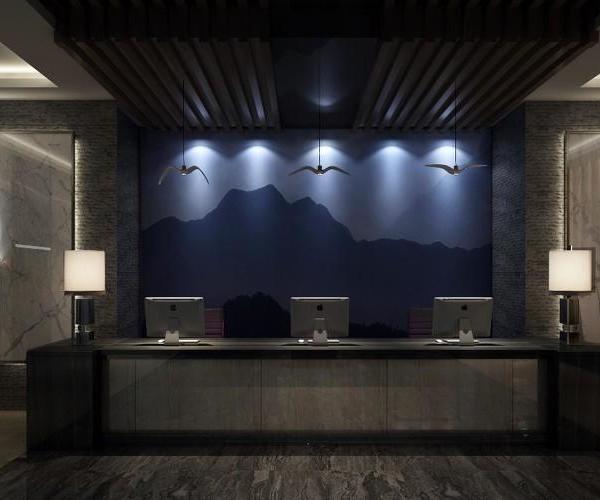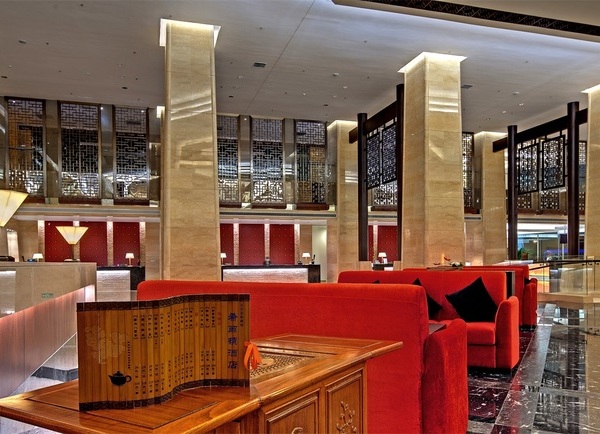成立于2003年的保加利亚工作室MODE行进完成了这个位于繁华浪漫城区的,前身是一个艺术中心的酒店室内设计。酒店共四层,有现代画廊,咖啡厅,餐厅和夜总会。以前我们报道过位于这个酒店的超帅咖啡厅
Graffiti Cafe
,同样由MODE设计。
这个四层的酒店设计被冠以一个名字“另一层”,其相当统一的贯彻了工作室干净,美观,功能性理念。内部诚实的反应建筑轮廓,并简约化,传达出英式的优雅。每件家具灯具还有浴室的设施都是定制并有本地企业完工。家具的选材是彩贴中密度纤维板,亮面中密度纤维板板。条纹状地毯由三个色调组成,黑白灰。这种色调也是整个酒店的主用色。
Featuring a modern art gallery, 4 hotel floors,
café
, restaurant and a night club, the building of hotel-gallery graffit is located in one of the busiest and most romantic downtown areas of the city of varna (known as the seaside capital of bulgaria) and naturally replaces the former center for contemporary arts.
One of four business-boutique hotel floors, named “the other floor”, is designed by studio mode , follows closely the studio’s philosophy – clean, aesthetic and functional solutions.
The interior reflects the silhouette of the building, subtly translating british elegant lifestyle with minimalistic architectural expressions. Almost every piece of furniture, lighting and even the bathroom accessories are custom made, designed by studio mode and produced by local companies. In terms of finish, the furniture is devided into 3 types: painted veneered mdf, polished polyurethane painted mdf and stripe milled mdf – colored in 3 different shades that are present in the carpet as well – black, grey and white.
Here’s some more information from the studio MODE:
Who?
About us:
Established in 2003, mode is a small and flexible studio specialized in interior andfurniture design. mode has already completed numerous high-profile and large-scaleprojects for both private and commercial clients. thestudio works in cooperation witharchitects, artists, graphic and 3d designers to deliver a full range of servicesto meet the most daring and unconventional tasks. study of each project in greatdetail, use of innovative ideas and technology, careful choice of materials, allthese activities are principal aspects of our work, allowing us to deliver the bestpossible results for each client.
What?
When completed?
2011
Where?
65 knyaz boris i blvd.
9000 varna, bulgaria the facts:
total area: 870 sq.m. budged: withheld
client: graffit gallery ltd.
architect of the building is arhis project with lead architect georgi bachev.
photo credits: tihomir rachev, photo 004/005/015/016/017 – 3inspirit
MORE:
studio MODE
,更多请至:
{{item.text_origin}}

