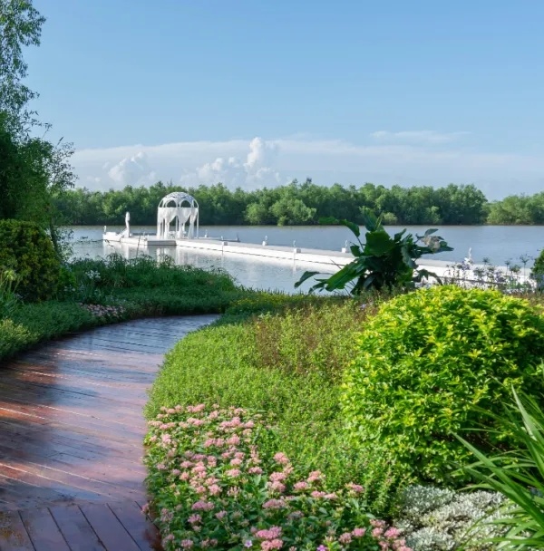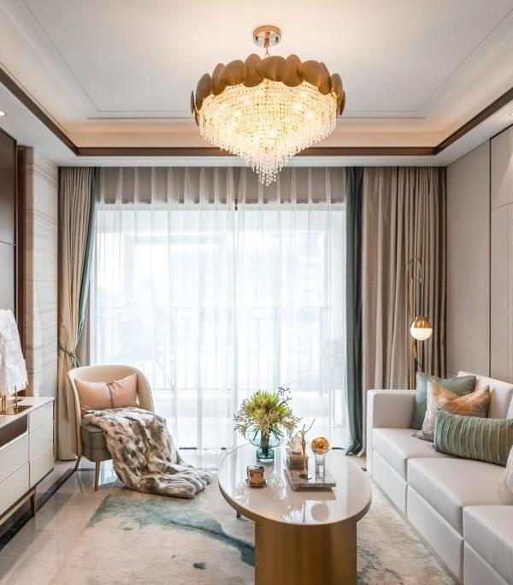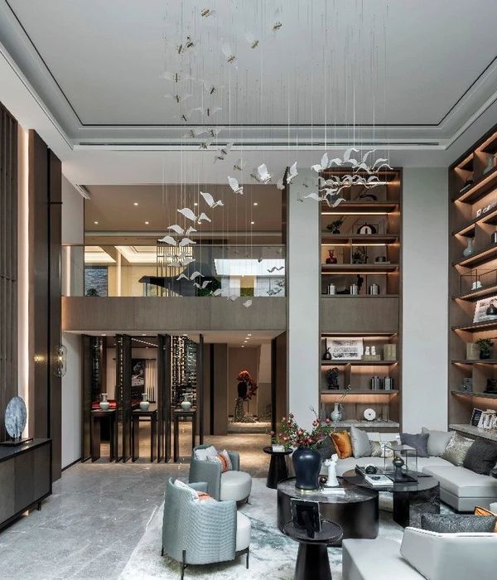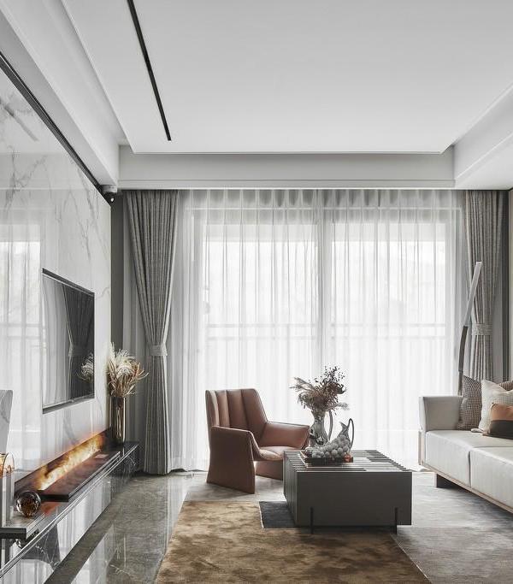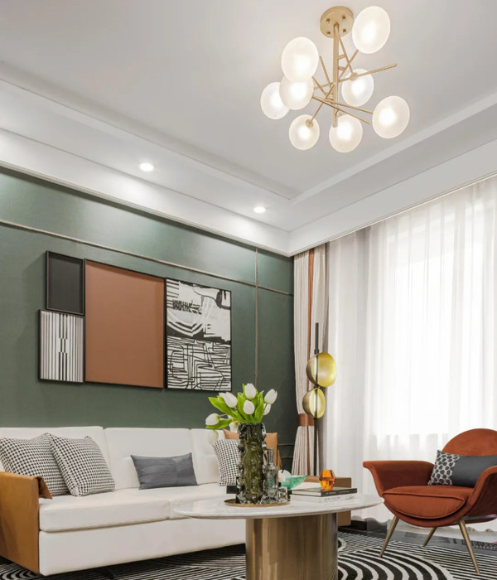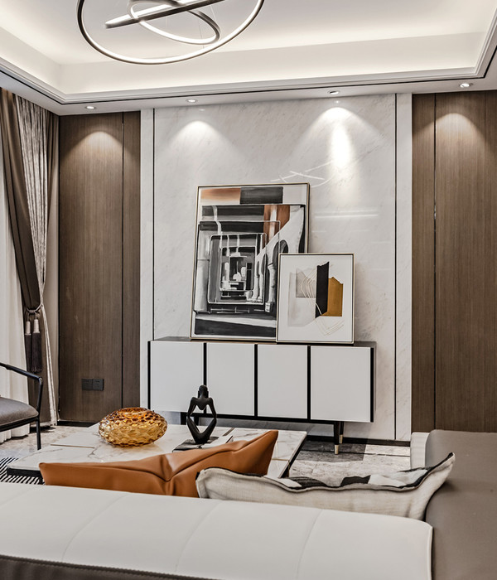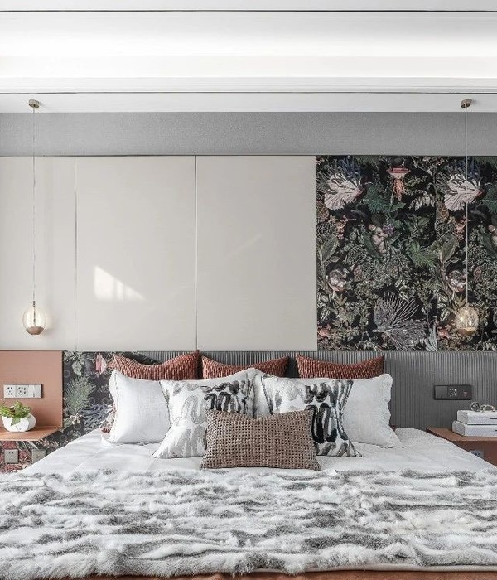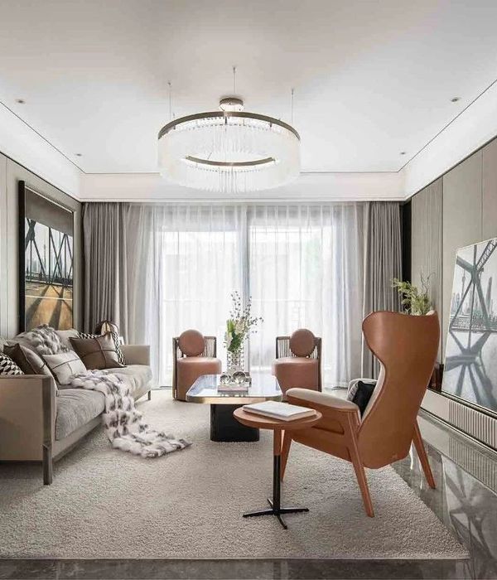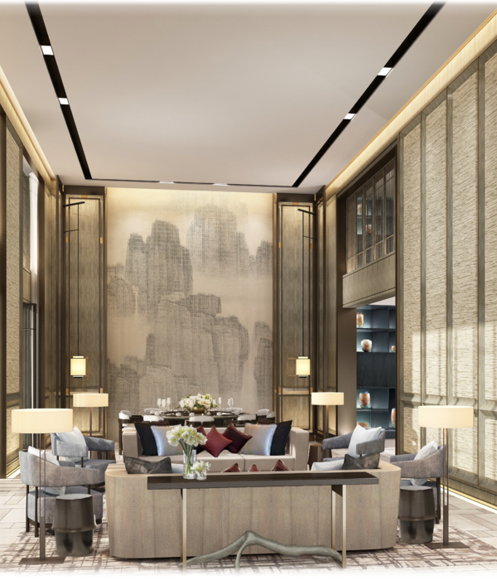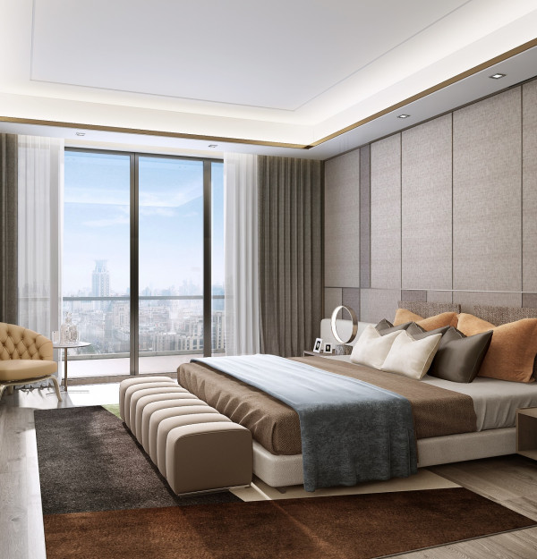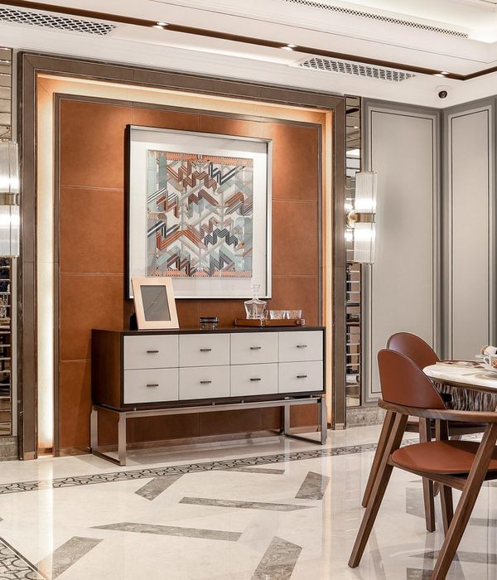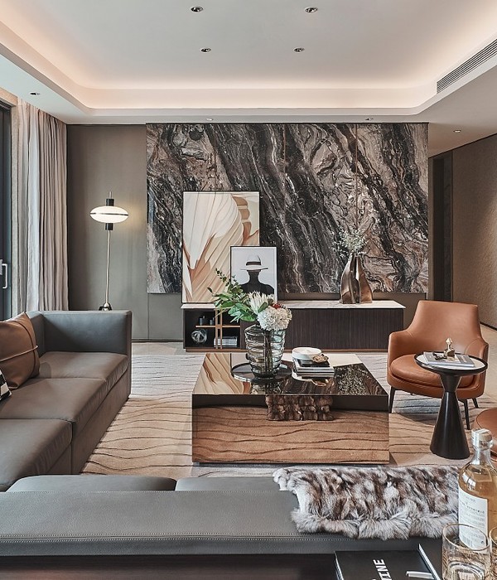Galbraith bridge house
位置:加拿大
分类:居住建筑
内容:实景照片
建筑师:Superkül inc
图片来源:Shai Gil
项目规模:139.35456平方米
图片:12张
摄影师:Shai Gil
房子位于布雷斯布里奇的湖边,四季宜居,与周围的景观相融合,十分和谐。主要采用木质结构,既结实又美观,直接利用当地的木材,降低了建筑成本。
创造力
房子的占地面积不大,把传统木屋的设计线条和节能环保的现代理念结合起来,很有新意。房子根据地势、地形的起伏而建,周围是茂密的树林。房屋建得比较高,结构很连贯。采用雪松木建造内墙、天花板、屋顶和外墙,内外交融。外部的雪松板经历了风吹日晒,有些褪色,与周围的景观更加融合,有种隐约可见的感觉。这座房子名为“隐形小屋”,指的就是建材和环境的融合。
环境
房子的面积较小,看着小巧精致。周围都是树林,从湖上望去,依稀可见。
可持续性
客户要求建造一个环保小屋,那就要保护好周围的树木,符合林业管理的规划。小屋周围景色宜人,微风习习,十分惬意。房子采用辐射式供暖系统,不使用时,北半边的部分可以关掉,减少能耗。壁炉也是高效节能的,排气道建在混凝土地板之下,能将废气重新利用,节能环保。
小屋比较凉快,通风好。为了节约资源,减少挥发性有机物,内部和外部的木质结构没有添加多余的装饰。这么做,有助于提高室内空气质量。建造时,采用的是森林管理委员会认证的木材。
团队合作
客户希望建造温暖、现代的小屋,对设计团队来说,建造结构紧密而又空间宽敞的房子有一定难度。设计团队和建筑工人通力合作,进度很快,注重房子的采光效果。
传统
房子的设计既有安大略地区传统的木建筑风格,又有现代的建筑特色。没有浮夸的装饰,非常自然,也很宽敞,和周围的环境紧密相连。建造时,建筑团队和客户密切合作,这是该住房项目的一大特色。
译者: Odette
From the architect. Sited on a lake near Bracebridge, this modest four-season cabin was designed to nestle into the landscape and tread lightly on the land. Its sculptural form relies on wood both for structural strength and aesthetic warmth, in a cost-effective manner that capitalized on the strength of the local carpentry trades.
Creativity
The design set out to make a small footprint home, one that married the warmth of a traditional log cabin with the clean lines and energy efficiency of something more modern. Designed to nestle into the existing topography of the site, the sculptural form of the cabin takes its cues from the rise and fall of the land, and the views through the trees. The sculptural reading of the form is heightened to a great degree by the cabin’s material continuity. Cedar was used throughout – on the interior walls and ceilings, on the roof and on the exterior walls, blending inside and out.The exterior cedar shakes and boards were left untreated. As they weather and bleach out over time, the cottage will blend further into its landscape. The name of the cabin – ‘Stealth Cabin’ – refers to this material and formal blending.
Context
The cabin is designed to minimize both its visual and physical impact. Nestled into the woods and of a modest size and height, the cabin is only barely visible from the lake. The scale, proportions and sculptural form of the cabin take their cues from the existing rise and fall of the land, creating a profound connection to the site.
Sustainability
A small environmental footprint was paramount to the clients. The first step in achieving this was siting the cabin to preserve the maximum number of living trees, in keeping with the forestry stewardship plan for the property. The cabin was then oriented to take advantage of the prevailing breezes and views to the lake.The plan and the radiant heating system were designed so that the north half of the cabin could be closed off when not in use, to reduce energy consumption. Hot exhaust air from the high efficiency fireplace is ducted under the concrete floor slab to provide supplemental heating.
The cabin is designed for passive cooling and ventilation and orientated to take advantage of the prevailing breezes on the site. To minimize VOCs and resource use, interior and exterior wood surfaces were left untreated. This also helps to maximize indoor air quality. FSC lumber was used throughout the project.
Good business
The client was interested in achieving a warm, modern cabin on a small footprint. The challenge for the design team lay in making a compact plan that was at the same time expansive and spatially rich. The team worked closely with the builder during the design process to achieve efficiencies in the construction that would free up the section to achieve a sculptural section awash with light.
Legacy
The project marries the tradition of rural Ontario wood architecture with sustainability, within a compact modern footprint. Without flourish or superfluous detail the cabin achieves an architectural richness that makes the cabin feel more expansive than it is physically, and deeply engaged in its site and landscape. The project has an unique character and authenticity that result from an unusually profound engagement of the client and the site in the design process.
布雷斯布里奇住宅外观图
布雷斯布里奇住宅内部房间图
布雷斯布里奇住宅内部厨房图
布雷斯布里奇住宅内部厨房局部图
布雷斯布里奇住宅
布雷斯布里奇住宅图解
{{item.text_origin}}

