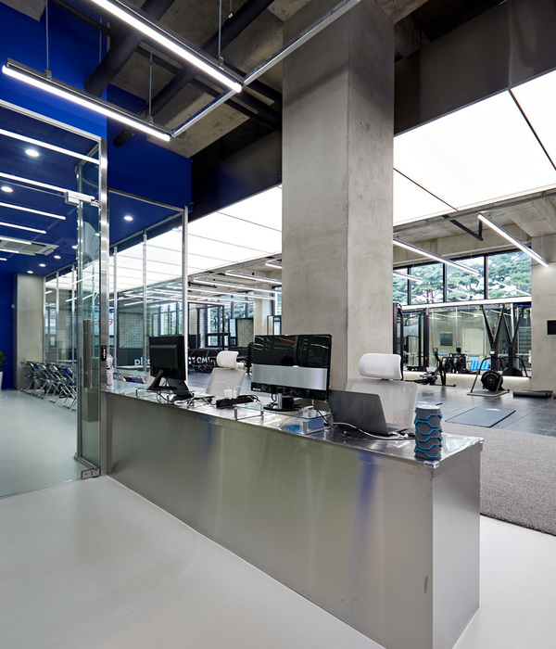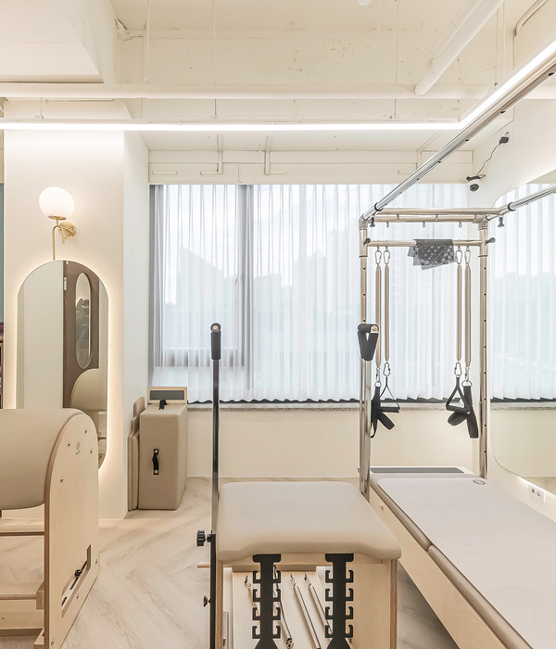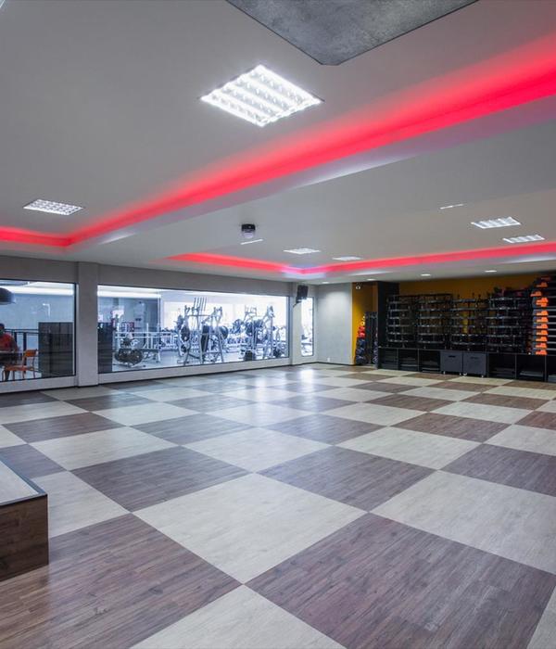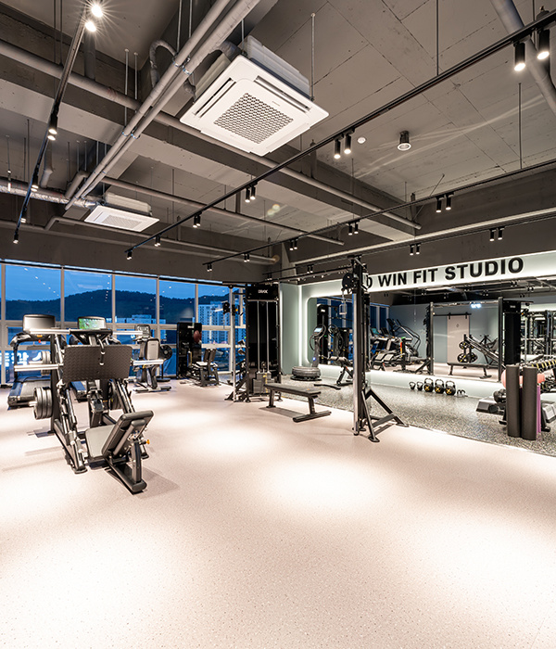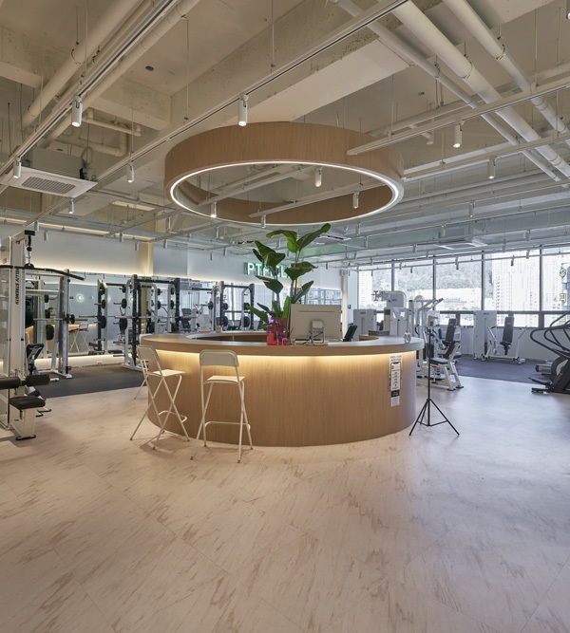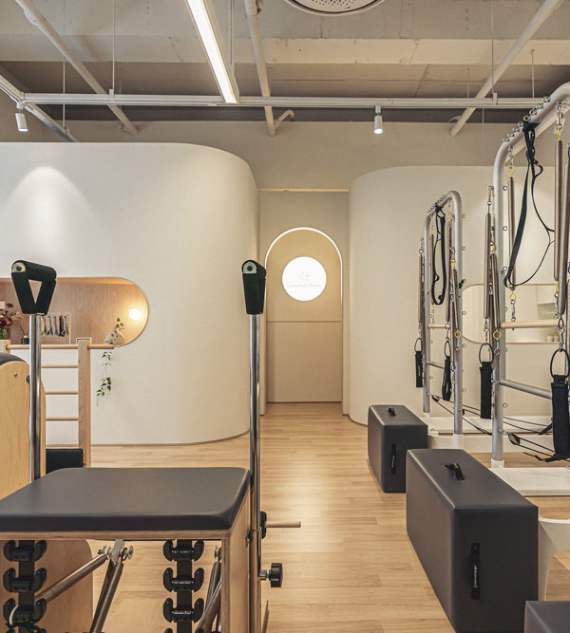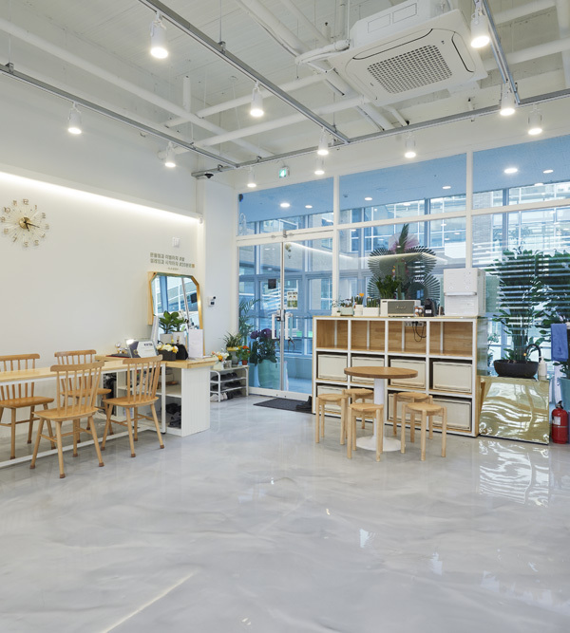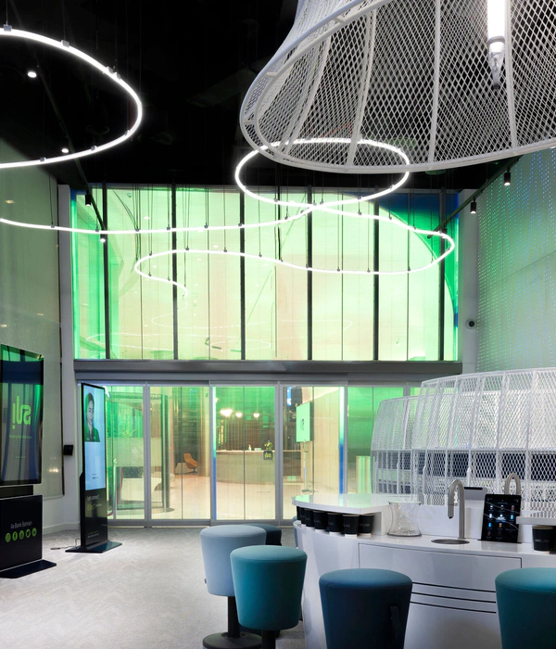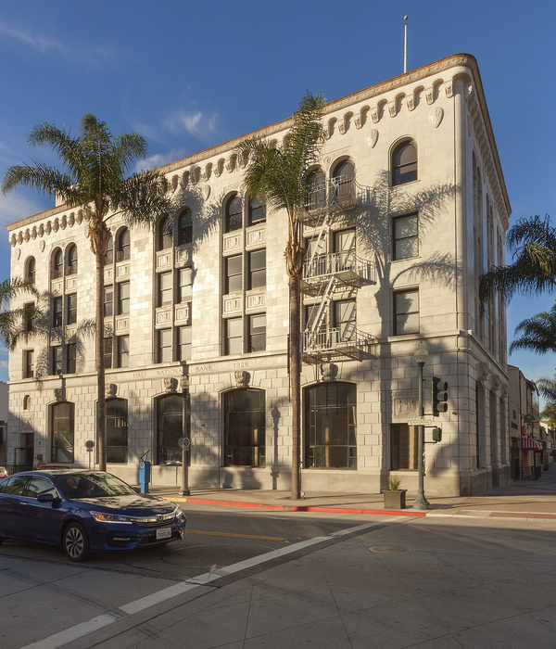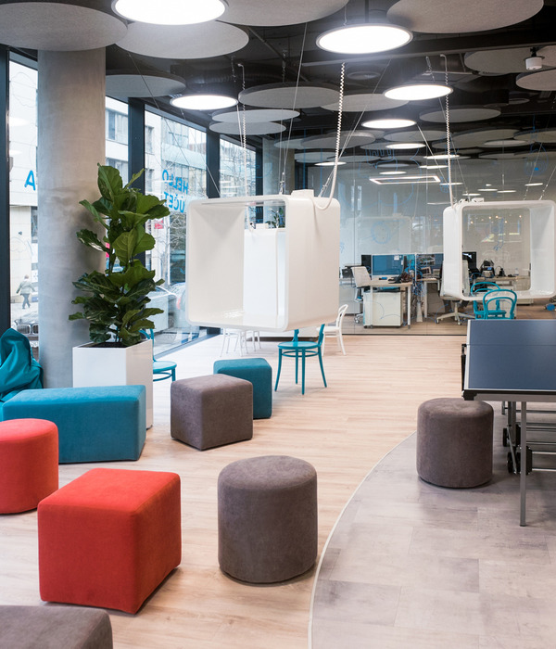Courtesy of KPMB Architects + Architecture49
九巴建筑师事务所提供49
架构师提供的文本描述。它的形成和聚集响应了萨斯喀彻温草原低而平坦的地形,唤起了低矮、直线的棚屋和谷仓的区域农业传统。四个悬臂的水平体积连接河的南边和第二大道的东部。南面的立面横跨场地的长度,一楼是完全玻璃的,以提供连续的白天照明的公共空间与河流的通道。每一端的入口处都将画廊整合到沿河岸的新行人流中。
Text description provided by the architects. The form and massing respond to the low, flat topography of Saskatchewan’s prairie landscape and evoke regional agrarian traditions of low-rise, rectilinear sheds and barns. Four cantilevered horizontal volumes engage the River edge to the south and 2nd Avenue to the east. The south elevation spans the length of the site and the ground floor is fully glazed to provide continuous day-lit public spaces with access to the River. Entrances at each end integrate the gallery into the new pedestrian flows along the river bank.
Courtesy of KPMB Architects + Architecture49
九巴建筑师事务所提供49
每一层的公共空间都被组织起来,以最大限度地连接河流。一个中央的中庭组织了这个计划,并提供了一个社区聚会的空间。一个慷慨规模的连接楼梯在一楼是定位,以启动一个连续的路径,通过所有的水平。
Public spaces on every level are organized to maximize the connection to the river. A central atrium organizes the plan and offers a community gathering space. A generously-scaled connecting stair on the ground floor is located to initiate a continuous path through all levels.
Courtesy of KPMB Architects + Architecture49
九巴建筑师事务所提供49
外面是一个铜色的金属屏风,灵感来自萨斯卡通的历史性建筑地标,贝斯伯勒酒店(cnr,1932年)。
The exterior is clad in a copper-coloured metal screen and was inspired by Saskatoon’s historic architectural landmark, the Bessborough Hotel (CNR, 1932).
Section-Diagram
剖面图
Courtesy of KPMB Architects + Architecture49
九巴建筑师事务所提供49
“雷麦现代”的建筑,既向前看,又向后看。它与孟德尔的遗产建立了牢固的关系,并创造了一个平台来加强艺术的作用,以“将萨斯卡通提升为一个致力于终身学习的创造性城市”。
The architecture of the Remai Modern simultaneously looks back and forward. It forges a strong relationship to the legacy of the Mendel and creates a platform to reinforce the role of art for the “advancement of Saskatoon as a creative city dedicated to lifelong learning.”
Courtesy of KPMB Architects + Architecture49
九巴建筑师事务所提供49
Architects KPMB Architects, Architecture49
Location Saskatoon, SK, Canada
Architect of Record Architecture49
Design Architect KPMB Architects
Area 126000.0 ft2
Project Year 2017
Category Gallery
Manufacturers Loading...
{{item.text_origin}}

