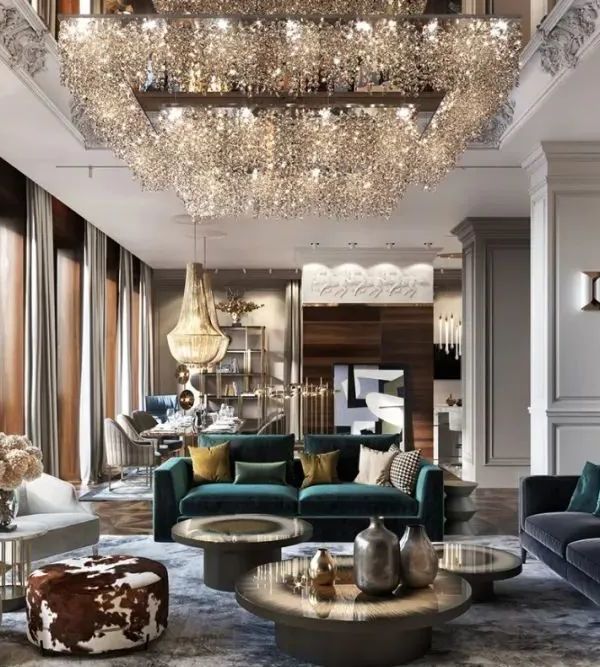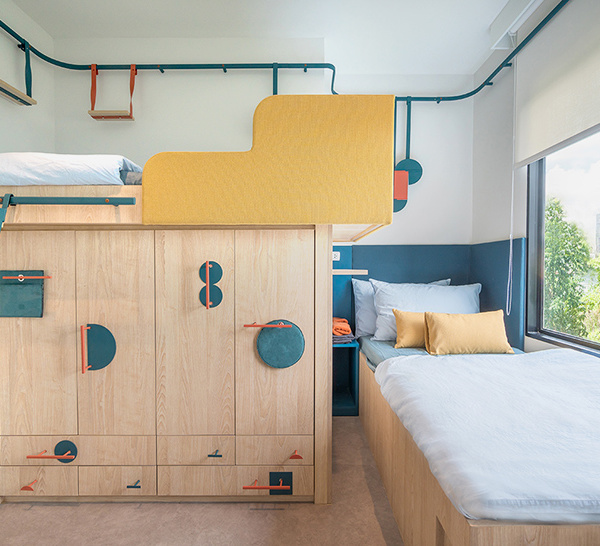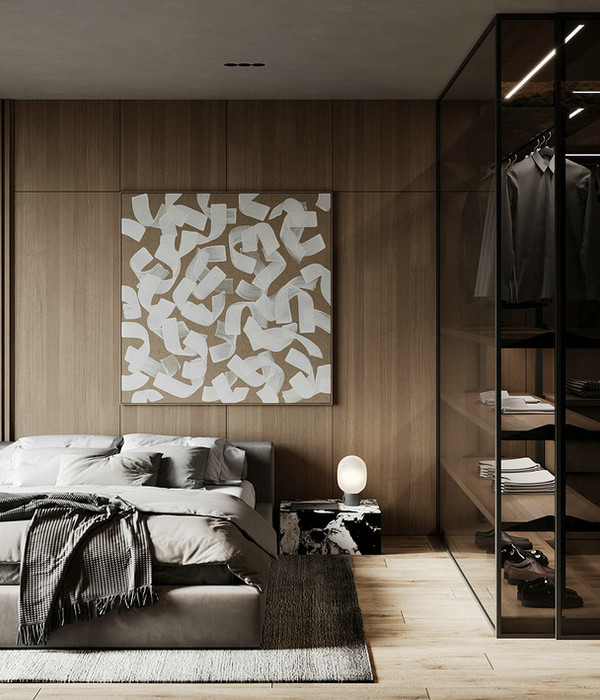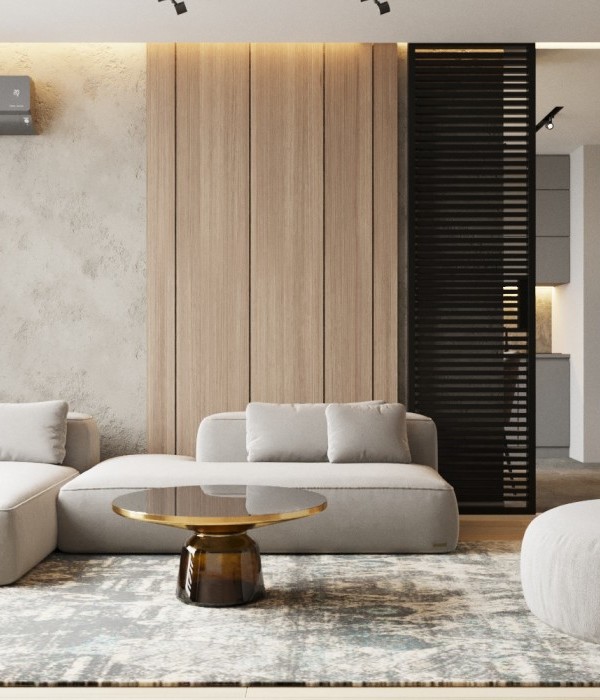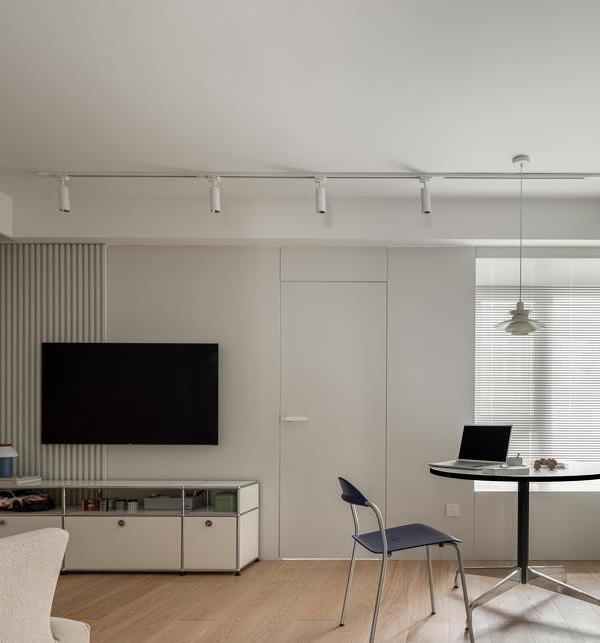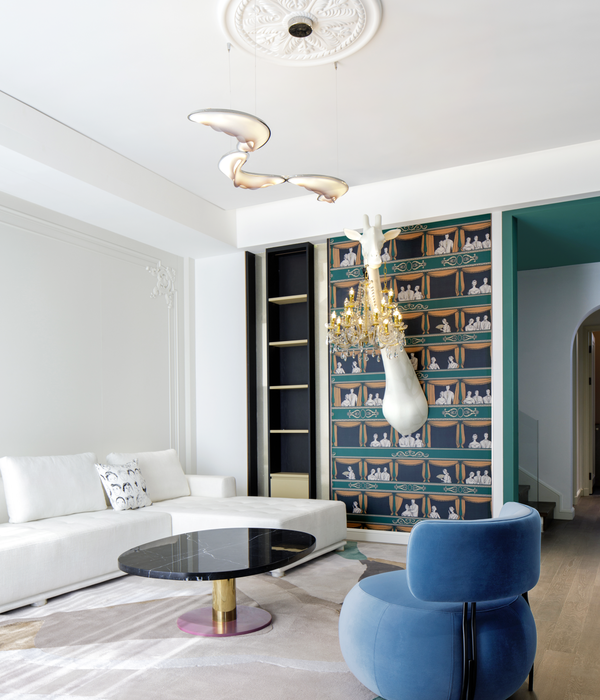非常感谢设计方
kadawittfeldarchitektur
Appreciation towards
kadawittfeldarchitektur
for providing the following description:
adidas Laces, Herzogenaurach (DE)
Brief Research and development building with 1700 working places at the adidas World of Sports campus in Herzogenaurach. Added Value In contrast to conventional office typologies, the ring structure developed by kadawittfeldarchitektur lends to the building a double relationship to the landscape – both to the outer surroundings and to the communicative landscape of the atrium. The connecting walkways, “Laces”, efficiently open up access to all office areas without the need to cross through other departments. At the same time they transform the atrium into a creative center of the building that provides an identity.
Adidas Laces, Herzogenaurach| germany The new Laces blends into the existing World of Sports ensemble as a floating counterpart to the black, recumbent mass of the adidas Brand Center. Its clearly contoured volume positively invites the surrounding campus to find a continuation within its interior, an atrium with a controlled climate. Lined up in a circular arrangement, the office areas with their large glazed surfaces open onto the atmospheric inner space and the remarkable landscaped space. The connecting walkways that cross the atrium,
the Laces, “tie” the built volume together, as it were, to form a many-layered office building that is rich in relationships. They enable a maximum of interaction and allow open areas of communication to emerge. As delicate connecting bridges, they weave a poetic spatial structure into the interior and thus make the special creative atmosphere of the building legible. The result is an inspiring place for research and product development.
这是德国建筑事务所kadawittfeldarchitektur为著名体育品牌Adidas设计的一个可以提供1700工位的五层环状研发大楼。大楼拥有两层景观,一层是外围景观,一层是中庭内部景观。此外像穿鞋带似的,几个甬道穿越了中庭花园,使得不需要通过其它部门而能访问所有的办公区,同时这些甬道也成为中庭景观的标志物。
建筑师将阿迪达斯的精神反映在建筑之中。外部鲜明的轮廓友好的吸引着访客,并将这种气氛延续至内,大气的办公空间与美丽的景观融为一体。通道穿过中庭,联系办公空间,形成富有层次的互动办公空间。内部通道的结构漂亮并富有诗意。这是一个鼓舞人心的产品研发大楼。
Typologie: office building
Construction volume:
gfa
62.000m² cubature 356.000m³
Realization: 2008-2011 client
adidas
AG World of Sports
Competition: 1st Prize 2007
Architect:
kadawittfeldarchitektur
Project partner: Dirk Zweering
Awards: Office Application Award 2009: Best Innovative Concept
MORE:
kadawittfeldarchitektur
,更多请至:
{{item.text_origin}}

