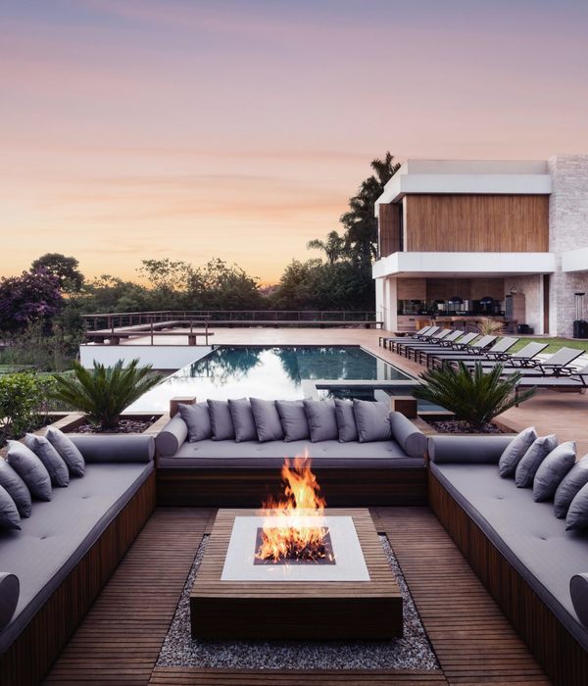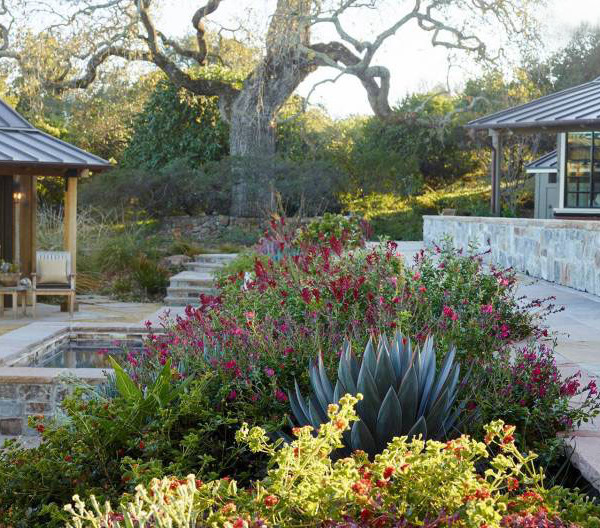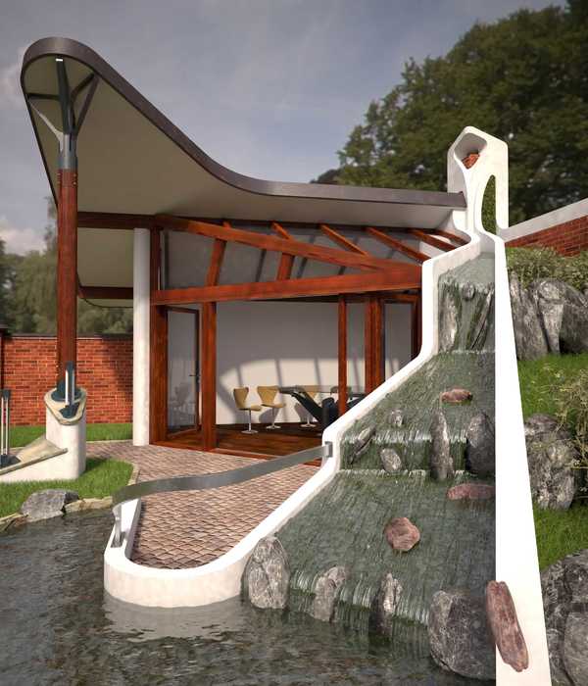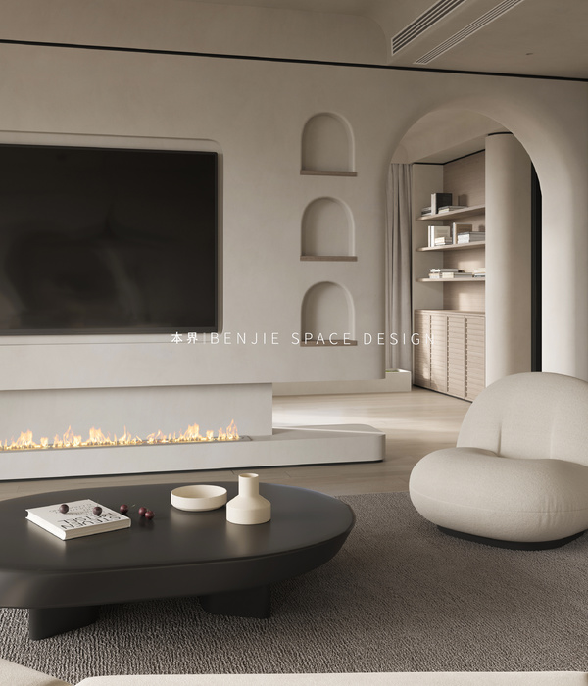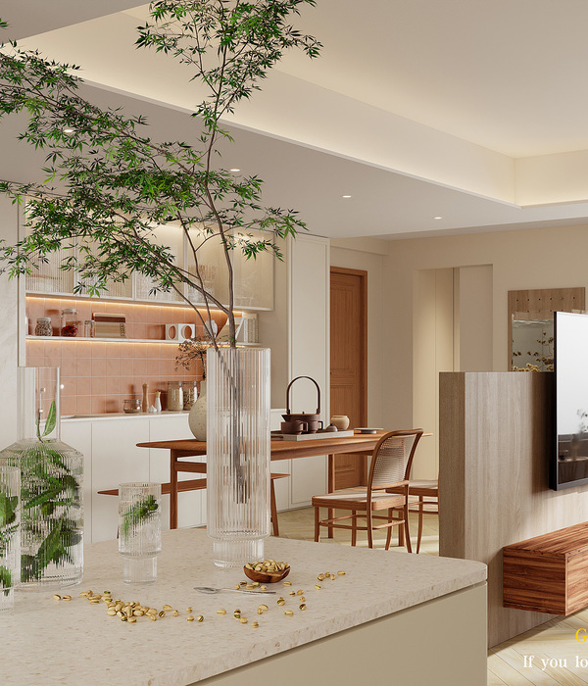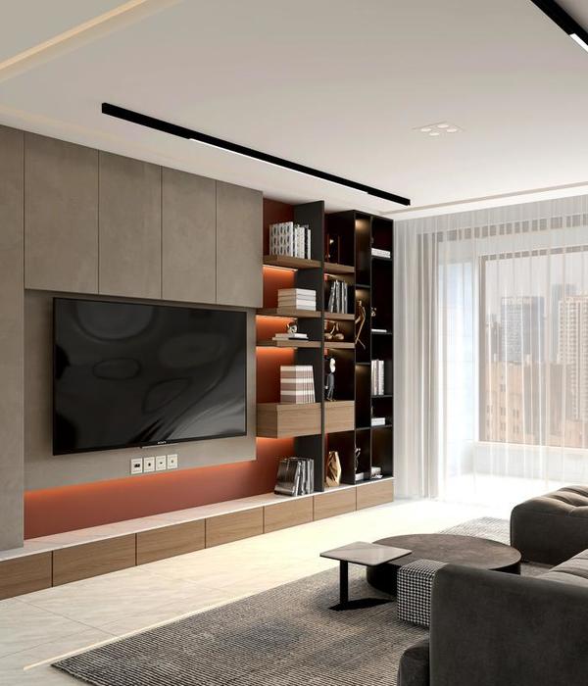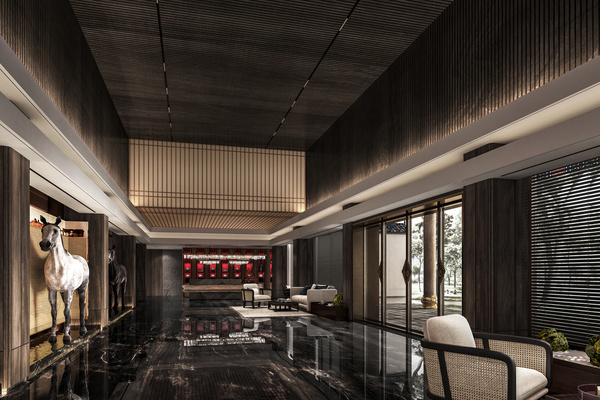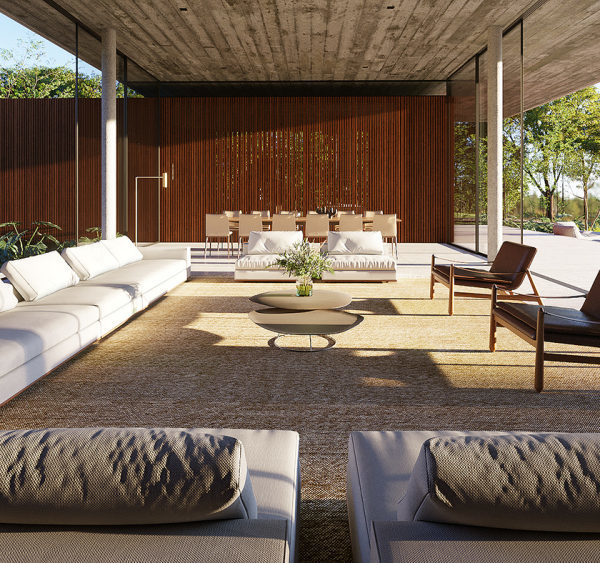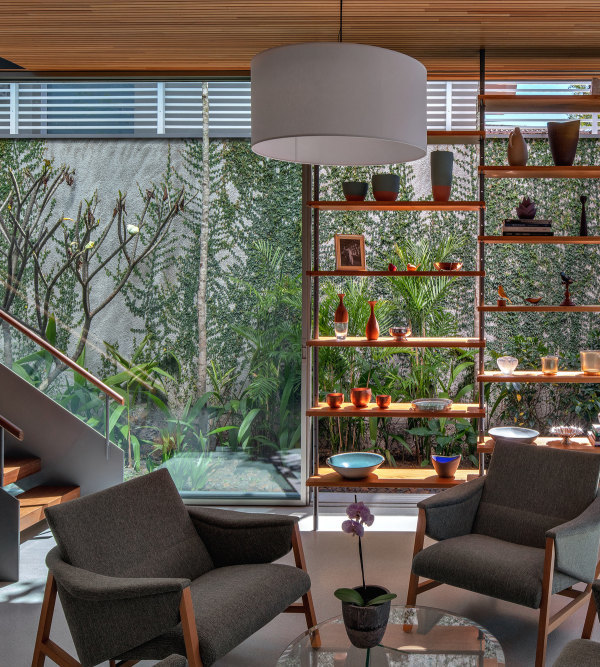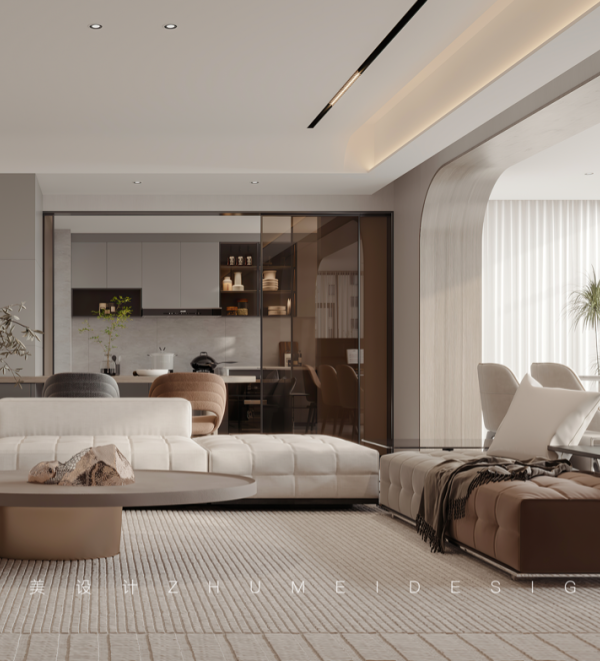非常感谢
Contaminar
Appreciation towards
Contaminar
for providing the following description:
Contaminar Arquitectos设计的一栋坐落于Leiria的独立住宅。住宅的建筑面积很大且仅有一层。在东面主入口处几乎发现不了住宅的存在:凹陷的斜坡引向隐蔽的入口和绿色的屋顶,整个住宅因此完全融入周围的环境中。碎石和大块石头铺就的斜坡地面和墙壁使这部分区域显得更加隐蔽,与主大道和邻近住宅分隔开来。
This house is a single-family dwelling located in Leiria, designed by Contaminar Arquitectos. With a large area, it develops itself in a single storey, although its impact is reduced. In the main access, on the East façade, we don’t perceive the existence of the House: an alternated game of ramps directs to the discrete entrance or to the green-roof, which make the House merge with the landscape. On these ramps, the floor and walls are covered with gravel and stone, making this part of the house more opaque and closed, retracted towards the main access route and the neighbourhood houses.
然而,在西侧,几何线条便比较明晰起来,住宅因此直观。排列的洞穴形成封闭式私人空间(洗手间、橱柜和衣柜),并与开放式房间共存,最终微妙地营造出远离外部世界的安静氛围。向外凸出的中心区域将生活区域与私人区域分隔开来。
On the opposite façade, in the West, the geometry is more clear and the drawing more evident. A sequence of voids and plain volumetries allows the inner organization of the private closed spaces (toilets, closet and wardrobes) conjugated with the openness of the rooms, slightly retracted, to the outside area. A central volume stands out in the façade as an axis that divides the living area from the more private area of the house.
住宅内的游泳池放在一个混凝土盒子中,并与室外环境和谐的连成一气。方形水面上如镜般的反射着光线和美景。住宅的北、南、西三面立面覆盖了软木,就像被自然风景浸染般的,亮眼而和谐。混凝土结构提供高效的保暖效果,柔然的外表皮纹理带来舒适的触感,大地色彩的朴素住宅从而成为了自然的一部分,与周围葱郁的草木形成对比又完美相融。
It contains a pool and its interior surface, in concrete, maintains a close relationship with the landscape: the shapes and the light coming from outside are reflected in the water of this rectangle, as in a mirror. With a very strong image, a cork skin covers the entire North, South and West exterior surfaces of the house, as if the volume were “contaminated” by the natural surroundings. Beyond the effective thermal insulation provided for the concrete structure, the sensorial properties of this unique material make this architectural object pleasant to the touch, by the softness of its texture – the House becomes part of nature. Its earth tone contrasts with the green of the grass and harmonizes with the surrounding trees.
▼东侧 East facade
▼北侧 North facade
▼南侧 South facade
▼西侧 West facade
▼施工详图 Detail
▼施工详图 Detail
▼施工详图 Detail
▼施工详图 Detail
▼施工详图 Detail
▼施工详图 Detail
1 compacted earth、2 vegetable soil、 3 gravel、4 pebbles、5 crush gravel、6 concrete blinding、 7 concrete、 8 smoothed concrete、9 protective coat、 10 cement mortar、 11 cementitious adhesive、 12 elastic waterproof membrane、 13 Waterproof PVC layer、14 Draining membrane、 15 geotextile、 16 drain、17 “Cappotto” system、 18 thermal insulation solutions in corkboards、19 Acoustic insulation、 20 Thermal brick 30x20x25、 21 grout painted white、 22 binding profile、 23 Plasterboard、24 roller shutter box with thermal insulation、 25 anodized aluminium shutters with thermal insulation、26 anodized aluminium top in the same colour as the shutter、 27 anodized aluminium window frame、 28 double glazed、29 blackout、 30 stone sill、 31 stone blocks、 32 cork MD façade、 33 corian “DuPont” coating、 34 “ataíja” grey stone、35 “sucupira” wood floor、 36 metal chimney、 37 metal roof、 38 Aquapanel Knauf
MORE:
Contaminar
,更多请至:
{{item.text_origin}}


