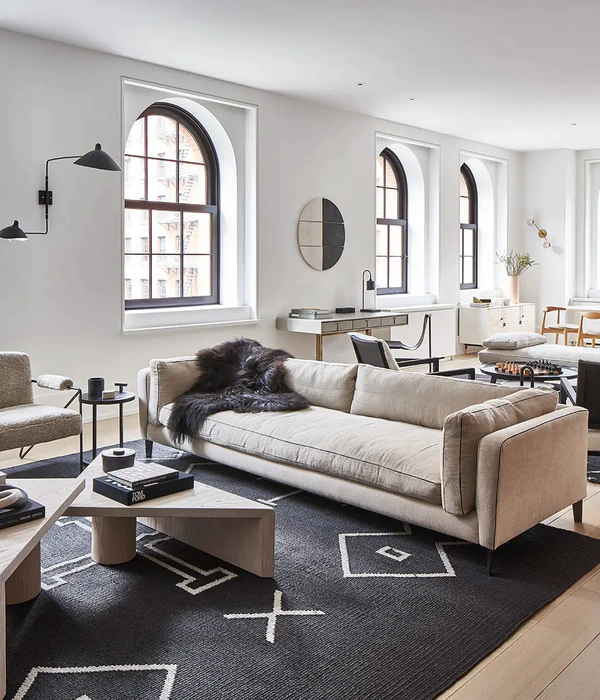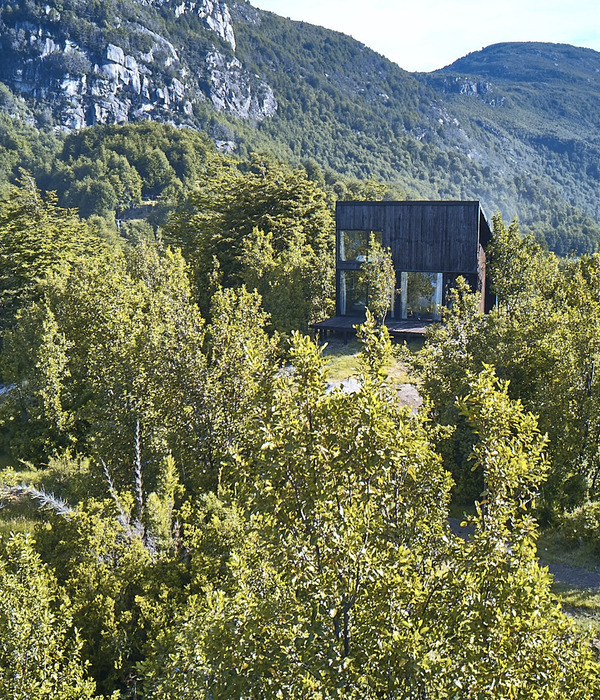In the sprawling sights of Jubilee Hills, India, lies a private residence evolved from the creative minds of architectural firm NA Architects. The interior design project was conceived as a gallery-typed space, which involved not only creating clear open areas but also inviting the light in, particularly from above. NR House became to be the perfect marriage for Boca do Lobo statement furniture.
“We being architects the main goal was to achieve sustainability with luxury. We wanted to change the concept of sustainability being simple and rustic. We wanted to show the world that sustainable homes can be luxurious. Being our own home, we wanted to experiment with the concept on our home.” – NA Architects, about NR House, which is the home of Niroop and Rupana Reddy, the architect and interior designer respectively, behind this private residence.
An organic palette, semi-precious and natural stone accents, sprawling water features and design embedded structured ceilings are the highlight features of this luxury and sustainable residence. Carefully placed clerestory windows wash the interior with natural light and provide framed glimpses of the canopy of pines on the slopes above the property, which also helped determine the section of the undulating ceiling.
The house keeps the constant need for an unfettered flow of light and air, adequate crossventilation and views from each of the rooms to the surrounding greenery.
NA Architects first objective was to try to maximize the perception of space and the company managed to guarantee that by creating generous outdoor covered spaces, which make it feel as if the interiors spill outwards.
The interior finishes contrast raw, expressive concrete on the soffit. The natural materiality emphasizes the architecture as an extension of the landscape, while the micheal angelo marble towards the back of the living area accentuates the illusion of depth, further enhancing the sense of space.
{{item.text_origin}}












