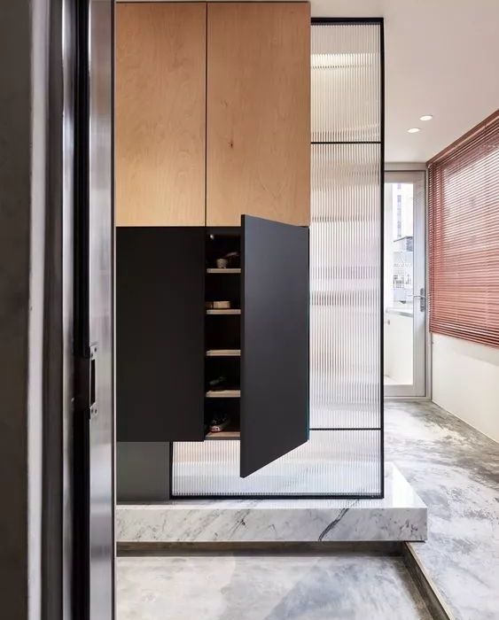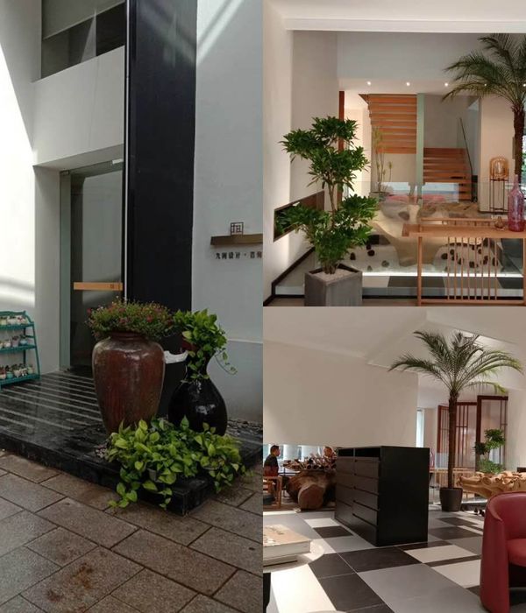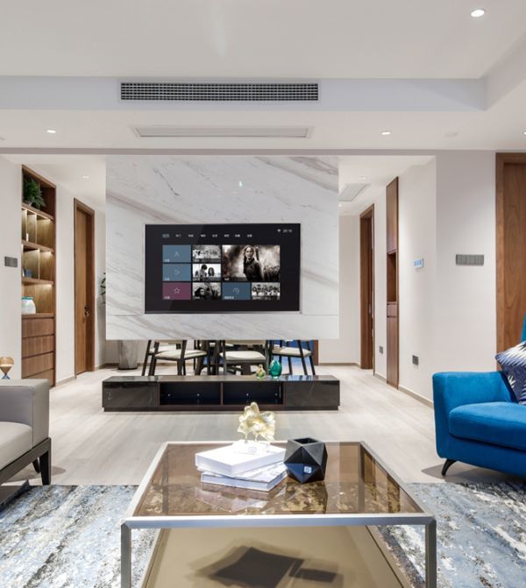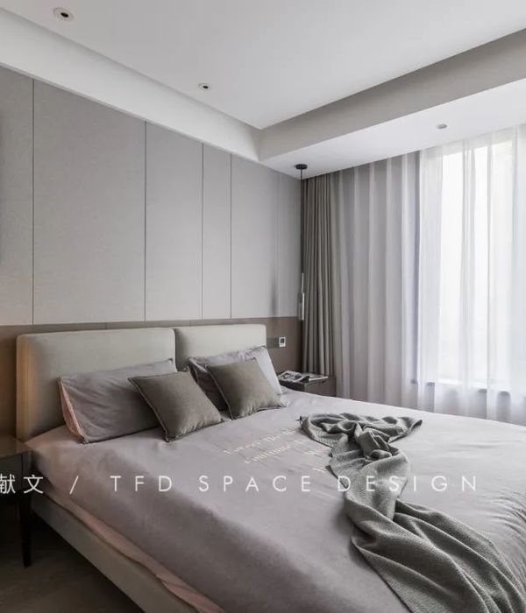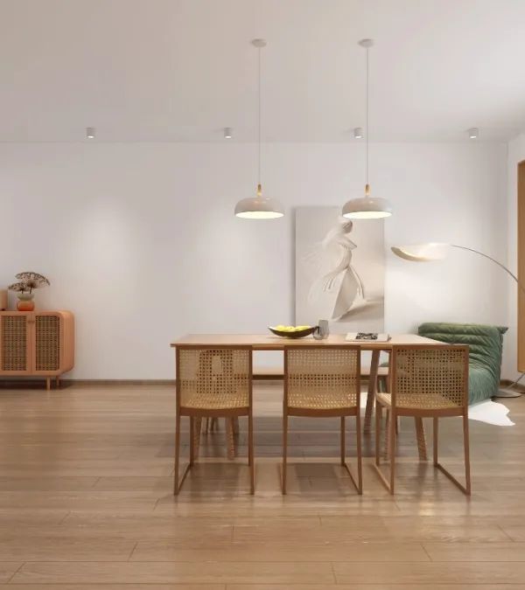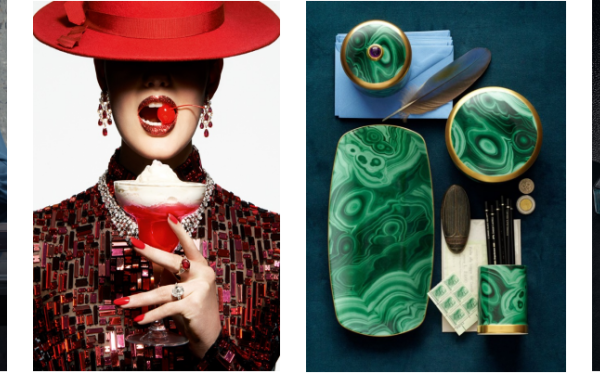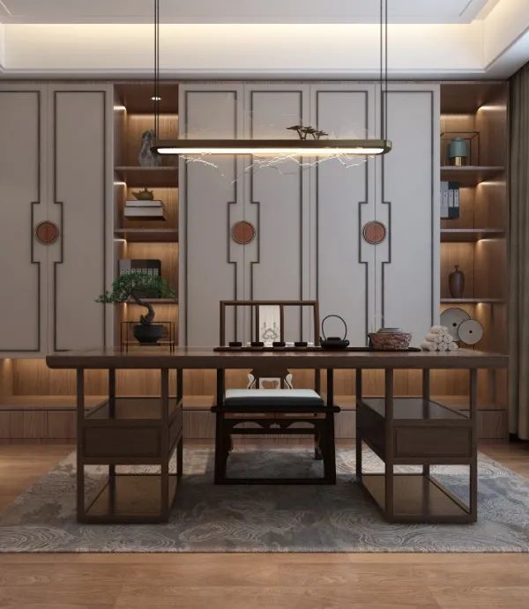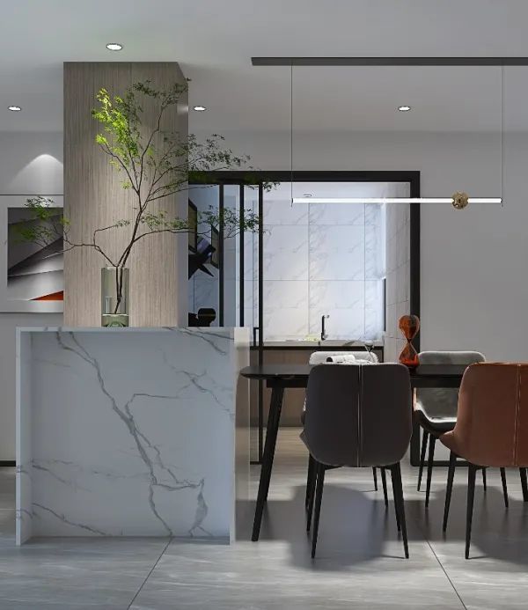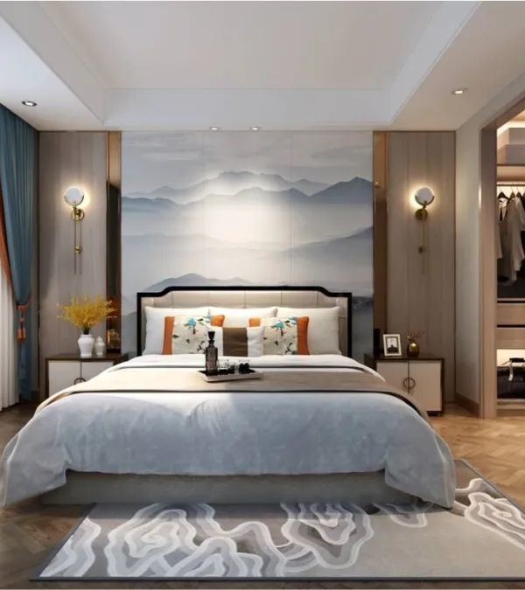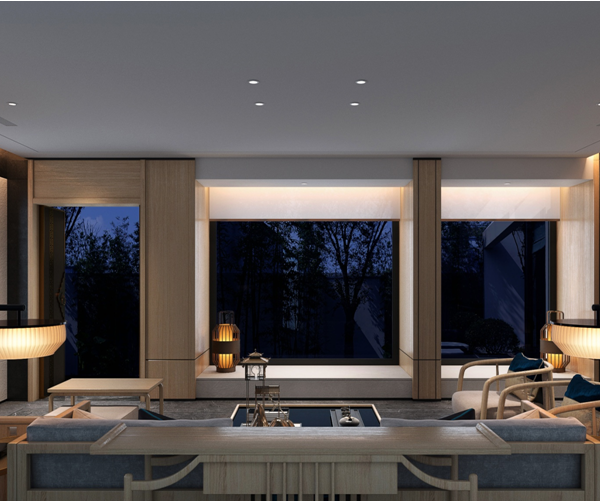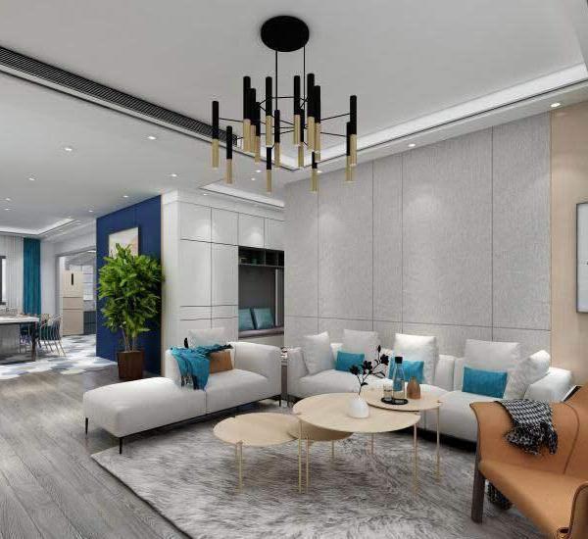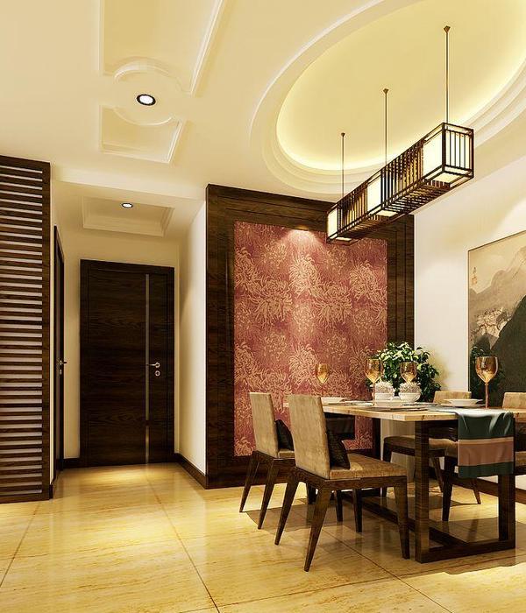项目坐落于伦敦哈克尼区( Hackney),前身是一栋维多利亚式大型独立家庭住宅。其业主是创意工作室Studio XAG的创始人之一。最初,业主希望对房屋进行翻修与扩建,并融入他们作为设计师与工匠的创意精神。在此情况下,Fraher&Findlay Architects受到业主委托,对这座住宅进行设计改造,同时严格把控各项细节以延长建筑的寿命。改造前,该住宅已经陷入年久失修的状态,需要进行全面的翻新。其中主要的改造工程包括阁楼的翻修,住宅背面以及侧面的扩建。建筑的最底层将作为额外的生活空间供来访的客人使用,因此该空间与上部主楼的联系变得至关重要。
项目概览,overall of the project
© Adam Scott Photography
项目扩建的部分安静地坐落于建筑的后部,与花园相连。扩建部分的立面由黑色的木条板覆盖,长条形的天窗延伸到立面上,形成通高的采光窗,并为建筑后部营造了丰富的层次感。绿色屋顶成为儿童房的室外花园,宛如一顶盖在扩建的黑色体块上郁郁葱葱的帽子。
The rear extension sits quietly at the back of the building with a flush threshold connection with the garden. Full height windows slide back behind a slatted black cladding, providing a layering to the back of the building. A green roof elevates the garden level up towards the baby’s bedroom – topping the sharp black extension with a hairy hat.
© Adam Scott Photography
扩建部分的立面由黑色的木条板覆盖,长条形的天窗延伸到立面上,形成通高的采光窗,full height windows slide back behind a slatted black cladding, providing a layering to the back of the building
© Adam Scott Photography
Fraher&Findlay Architects事务所在项目原有的生活空间中嵌入了一个庭院,来连接建筑现有的部分与扩建的部分。设计的核心理念旨在利用室外庭院连接空间,在营造优美的自然景观的同时,在建筑内部形成良好的采光与通风环境。
The design response looked to introduce a courtyard within the plan of the living spaces to help articulate a relationship between the existing house and the new architecture. We wanted an external environment to act as a pivot point between the spaces, whilst acting as an environmental tool to bring in lots of natural light and to aid natural ventilation.
设计的核心理念旨在利用室外庭院连接空间
©Fraher&Findlay Architects
external environment to act as a pivot point between the spaces
庭院的设置借鉴了日本“坪庭”(Tsubo Niwa)的概念。“坪庭”是指四周被建筑或围墙围合的内部庭院,它与人们在建筑内部的生活紧密相连,逐渐演变为日常生活的一部分,在一年四季为人们提供不同的景观与室外活动场地。一“坪”(Tsubo)为3.3平方米,相当于两块榻榻米的面积。虽然“坪”的面积相当小,但是在这一方小空间内,人们却可以沐浴柔和的阳光,倾听打在树叶上的雨声,感受鸟语花香。它为建筑增添了生命的灵动。在本项目中,除去两间卧室与卫生间外,在其他房间内都可以享有“坪庭”的景观。相比于将空间封闭起来形成的室内环境,庭院的设置增加了人们接触自然的机会。本项目中,庭院成为人们进入最底层的必经之路。与大自然的亲密接触,能够为一天的生活带来幸福感。
Our research led us to the use of a Tsubo Niwa in Japanese design. A Tsubo Niwa is an external space, entirely enclosed by rooms or garden walls. It is integrally connected with the architecture and life going on inside, becoming a part of one’s daily life. Always present, throughout the day and throughout the year. Tsubo means ‘an area equal to two tatami mats (3.3sqm)’ and so is very small. However within this space we can capture soft light, the pattering of rain on leaves, a sweet smell of the planting. It feels like a quiet force – providing life energy to the house – it is visible from all the rooms in the house with the exception of two bedrooms and one bathroom. Rather than enclose the space and make it an internal environment – the courtyard means that the owners of the house are forced to directly engage with the natural environment when they walk across to the lower ground floor level. To connect with nature throughout the day and throughout the building helps with our sense of well being.
▼“坪庭”(Tsubo Niwa)式的内院
© Adam Scott Photography
inner courtyard of Tsubo Niwa style in Japanese design
▼大部分房间都可以享有“坪庭”的景观
© Adam Scott Photography
most of the rooms can enjoy the view of Tsubo
突出的体块使建筑后部的面积被扩大,厨房的室内高度也被相对增高。坐在厨房飘窗的座椅上,可以一眼望穿厨房,坪庭,客厅,直到入口花园。建筑师将厨房的地面降低,作为主楼一层与底层生活空间的中间层,将建筑内所有的楼层联系了起来。
The pop up wrap around window seat provides some extra head height to the kitchen and aligns the view between the original reception rooms, Tsubo, kitchen and garden. The kitchen level was lowered in order for it to act as a mid way level between the ground and lower ground floor levels of the existing house. This helps to connect all the living levels of the house.
突出的体块使建筑后部的面积被扩大,厨房的室内高度也被相对增高,extension part provides some extra head height to the kitchen。
© Adam Scott Photography
▼厨房的地面被降低,the kitchen level was lowered
© Adam Scott Photography
▼坐在厨房飘窗的座椅上,可以一眼望穿厨房,坪庭,客厅,直到入口花园,the pop up wrap around window seat aligns the view between the original reception rooms, Tsubo, kitchen and garden
© Adam Scott Photography
厨房前的休闲区成为住宅内重要的空间节点,leisure area in front of the kitchen becomes an important connection of the house
© Adam Scott Photography
厨房前的休闲区连接到坪庭,leisurearea in front of the kitchen connect to the Tsubo
© Adam Scott Photography
▼休闲区的氛围沉稳柔和,ambianceof the leisure area is calm and gentle
© Adam Scott Photography
▼厨房细部,details of the kitchen
© Adam Scott Photography
住宅的室内采用了未抛光的石膏饰面板,营造出富有质感,沉稳柔和,适宜居住的氛围。墙面保留了时间的痕迹,这种不完美展现出住宅的历史。住宅最初的细节,如檐口、踢脚和天花板上的玫瑰,都被仔细地清理,剥离了几十年反复粉刷的表面,显露出原本的样子。细部破损的部分,则是通过在网上购买或者细木工定制,而得以修复。
The internal spaces were to feel textured, calm and lived in – as such a raw plaster finish was used to reflect the softness of the house. Movement can be seen across the walls and imperfections celebrated. The original period detailing such as the cornice, skirting and ceiling roses were carefully stripped back to remove decades of repainting. Fixtures and fittings were partly salvaged through eBay finds as well as commissioning bespoke elements such as the joinery.
位于主楼一层的客厅,living room on the ground floor
© Adam Scott Photography
阳光透过扩建的阁楼天窗,进入室内,将原本黑暗的维多利亚式楼梯变得明亮。通向阁楼的楼梯的扶手采用了有别于维多利亚式楼梯扶手的形式。
The staircase up to the loft extension has natural light flooding in from above – stretching out the previously dark Victorian stairwell. The staircase balustrade was designed to sensitively depart from the original staircase balustrade – stretching up towards the new floor of the house.
▼阳光透过天窗照亮楼梯间
© Adam Scott Photography
staircase up to the loft extension has natural light flooding in from above
通向阁楼的楼梯的扶手采用了有别于维多利亚式楼梯扶手的形式
© Adam Scott Photography
staircase balustrade was designed to sensitively depart from the original staircase balustrade
建筑师对卫生间饰面瓷砖,以及墙上艺术作品的选择,体现了简洁统一的设计理念。此外,所有的金属窗都换成了木框双层玻璃窗,住宅中被移除的原始设计细节因此得以还原。
Monochrome graphics are represented in the tile choices and patterns within the bathrooms as well as the artwork on the walls. All the metal casement windows were replaced with timber framed double glazed sash windows to match the original design that had been removed.
位于二层的主卧,bedroom on the first floor
© Adam Scott Photography
▼卫生间与浴室,restroom and bathroom
© Adam Scott Photography
▼橱柜细部,details of the cupboard
© Adam Scott Photography
▼设计手稿,manuscripts of the project
©Fraher&Findlay Architects
▼平面图,plans
©Fraher&Findlay Architects
Project Name :Tsubo House
Project Type :Residential
Completion Year :2019Location :London
Project size – before :234 sqm
Project size – after :270 sqm
Budget :Not Disclosed
Engineer :PD Design
Contractor :Steflay Developments
Photographer: Adam Scott Photography
Garden + Planting Design: Miria Harris
Structure Heating control:Nest Doors to courtyard: Josko Sliding doors to garden:ODC
Traditional windows:Arman Joinery
Fixtures & Fittings Wooden floors:Original Floorboards stained
Carpet: Sisal Fireplace Restoration(surrounds): RPS Fireplaces. Marble sourced from Ebay Worktop for kitchen island:J&R Marble Bathtubs: Aston Matthews, Bathstore, Taps UK
Bathroom taps/sinks:Astra Walker, Taps UK Joinery:Oblique Furniture Bathroom Tiles: Ca Pietra Collection Paris, Marble Floor Tiles Topps Tiles, Mosaic Cement Ironmongery: Kitchen – Swarf Hardware
Furniture & Accessories Pink Chair: Faye Toogood x Driade Dining Room Table: Studio Xag Lighting: Holloways of Ludlow, Nunido, Vinate Murano wall lights, Kitchen pendant + wall lights – Atelier Areti Vintage Murano lights – ebay, Dyke and Dean, Reception Rooms – Mid Century Starbust Chandelier (Etsy) Agate Pendant, Bedroom Jamie Hayon &Tradition Formakami Spotlights: Astro Minima
{{item.text_origin}}

