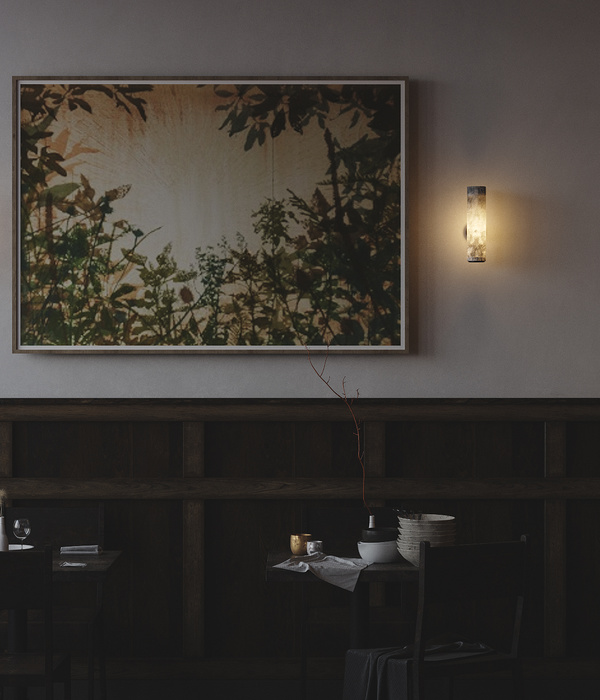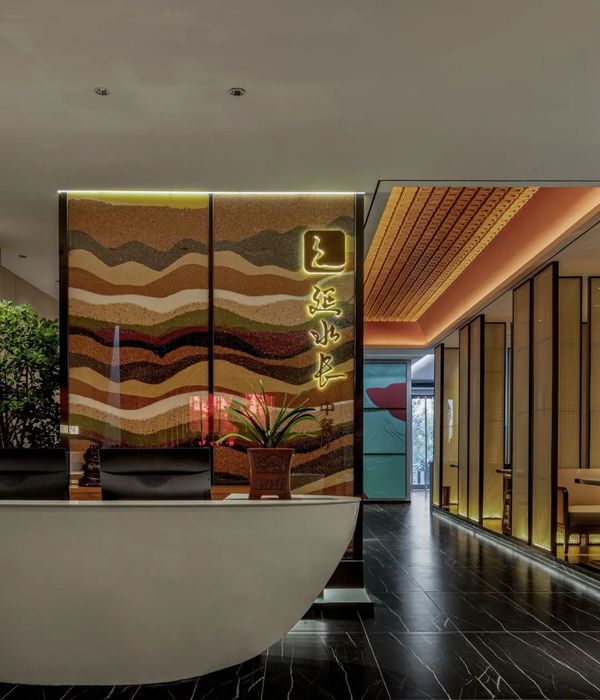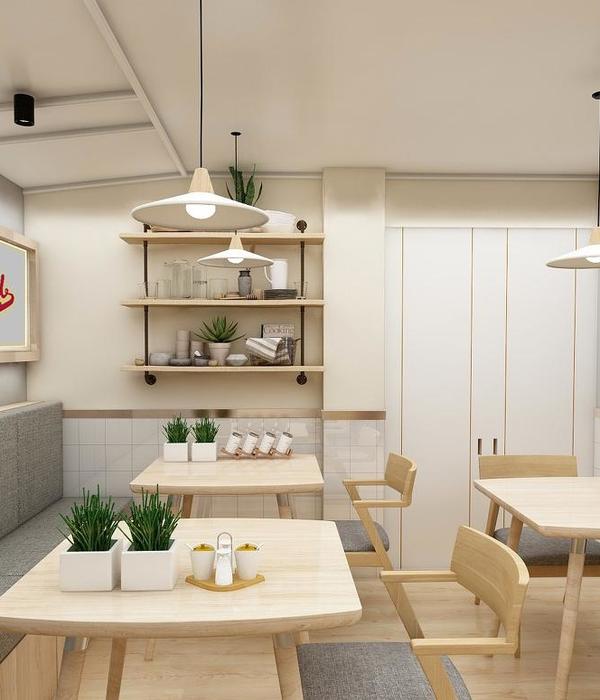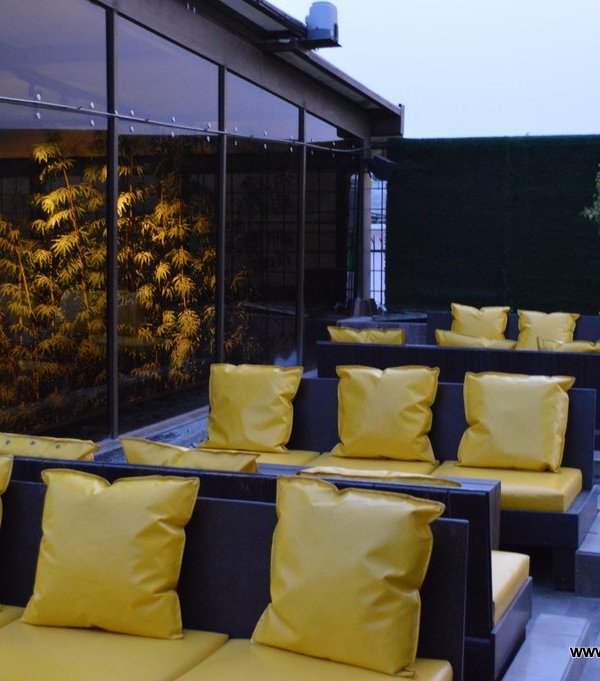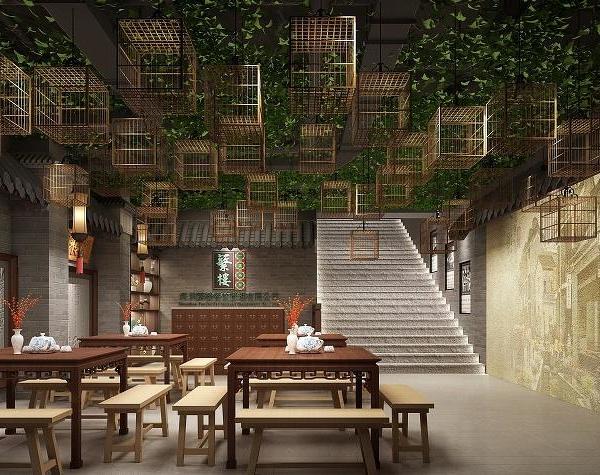Architect:Estudio Felipe Escudero
Location:Spondylus, San Jacinto, Ecuador; | ;
Category:Restaurants
The project achieves a seemingly contradictory combination that results in a new architectural typology. This typology stems from the specificities of the context, from a site located along the Spondylus route in one of the most biodiverse areas in the world and the progressive market that inhabits or visits the area.
Following the concept of sustainable hedonism proposed by the client, the project provides maximum comfort and pleasure to the users in a way that is conscious of the environment and the community.
Twelve rooms are organized geometrically so that they all take advantage of the ocean view on a site 150m long and only 20m in front. The distribution of the rooms generates maximum privacy for each unit, leaving a generous communal space with natural endemic vegetation. Zigzag-shaped walkways connect the rooms and in each curve different meeting spaces appear surrounded by decorative gardens.
The modules of the rooms are composed of a lightweight metal structure that is prefabricated to minimize the impact on the site. This structure is covered by a double skin that helps keep the interior temperature constant. The outer skin made out of local ceramic tiles absorbs temperatures and the inner skin made out of wood provides a cozy feeling in the interior environment.
The facade facing the sea culminates in a series of terraces that unites the project with the sea in a continuous manner. A restaurant, a flexible area and solarium spaces surround the pool in an organic way so that the project feels easily accessible from the beach.
Service areas are located in the back of the project with parking lots, storage spaces and the central renewable energy systems. Each unit has local solar panels to minimize energy loss caused by long distances and they receive water from a sectored water system.
▼项目更多图片
{{item.text_origin}}


