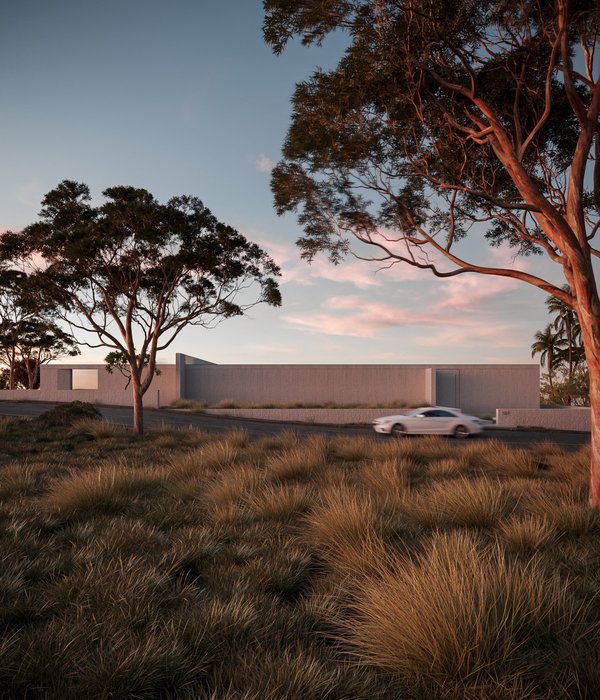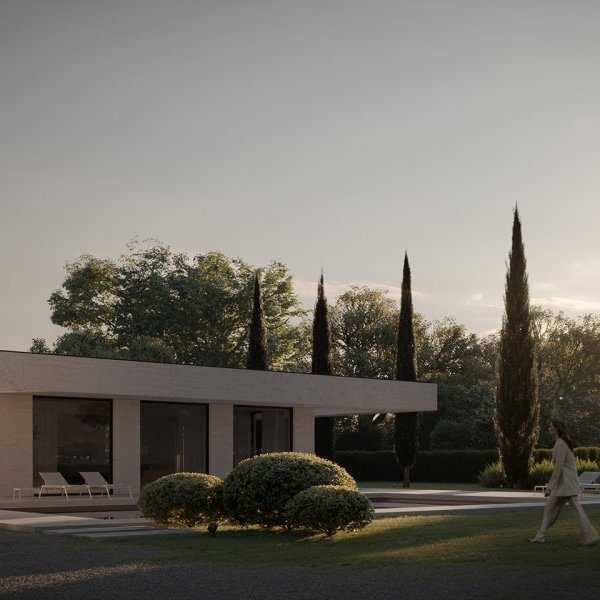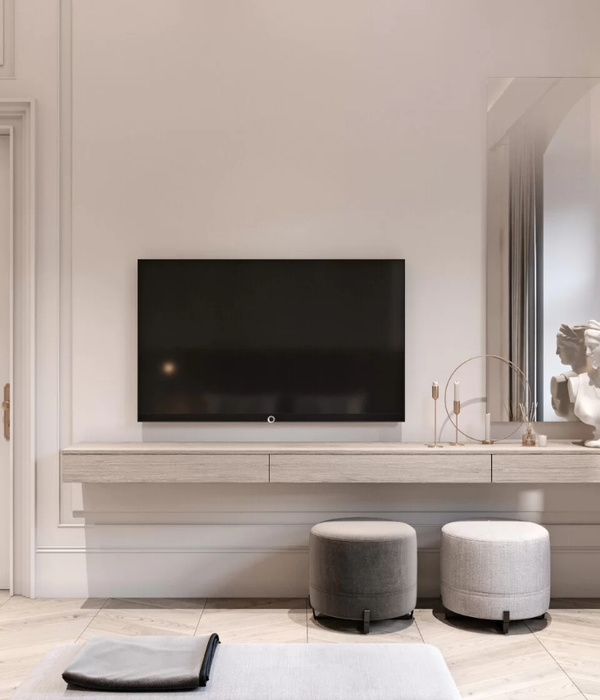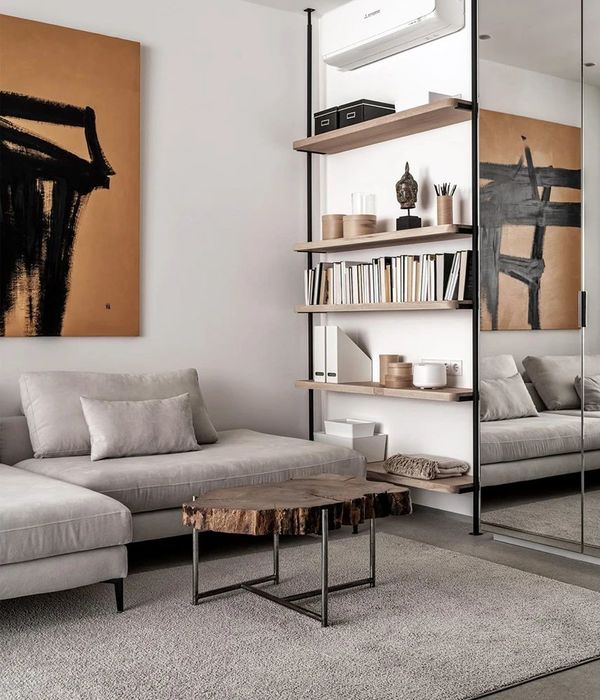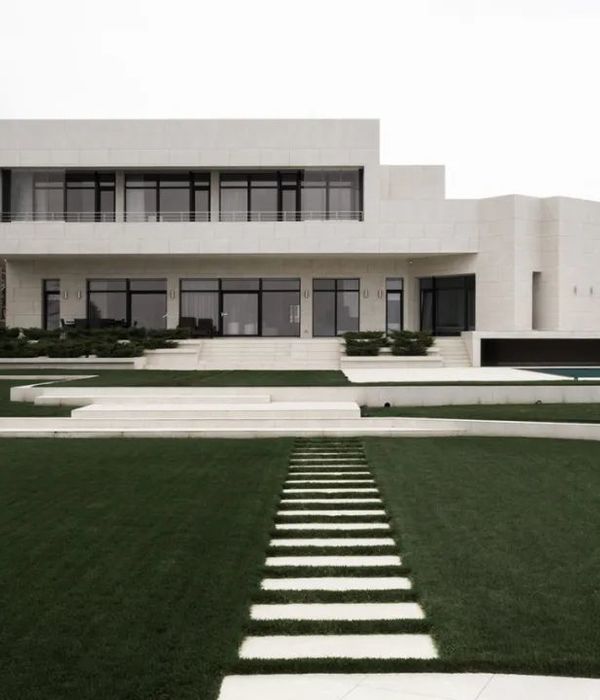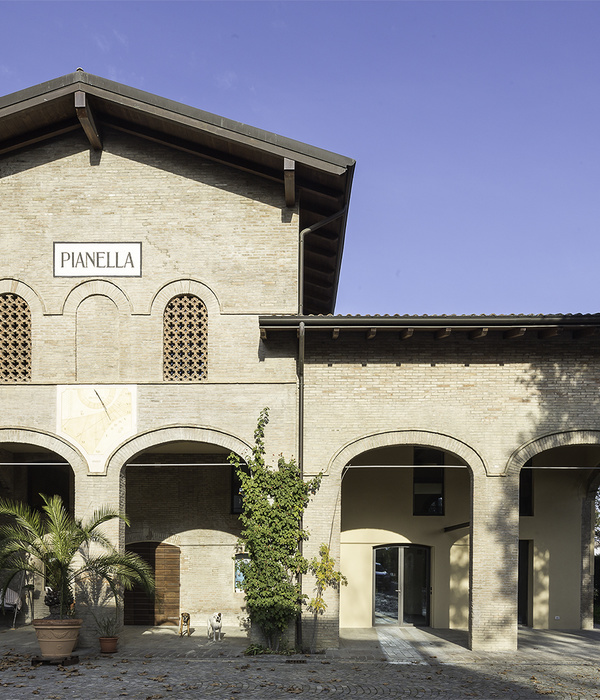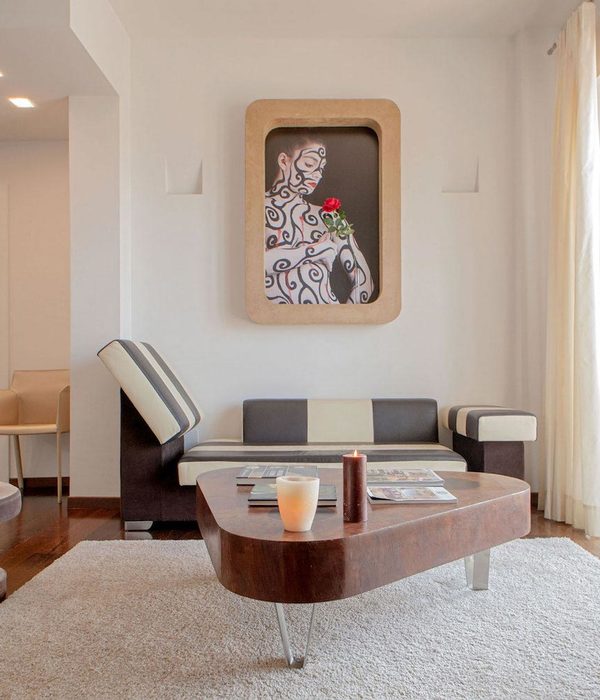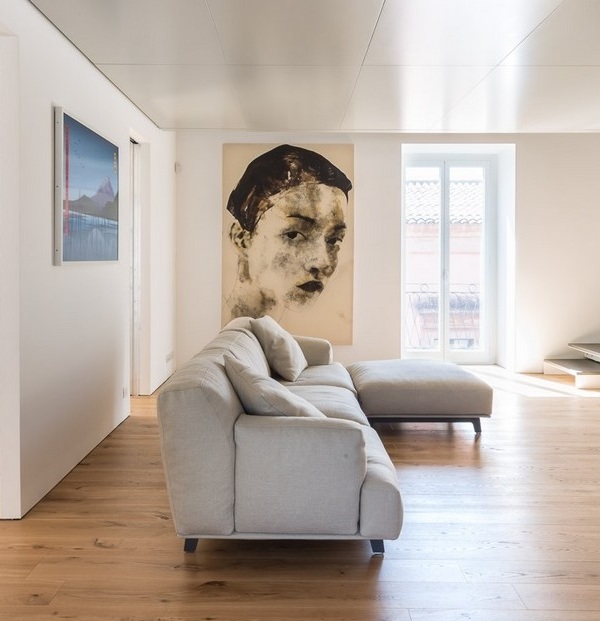Kardiani Farmhouse 2012, 2019-2020.
Construction, interior and furniture design
On a property near the northwest coast of Tinos island, in an olive grove, with natural rocks and view on the Aegean sea, there were two detached farmhouses that needed refurbishment. There was a need for redesigning the two spaces into a single farmhouse, also redesigning areas of the landscape and the exterior of the house. The space was redesigned so as to host the summer vacation of a couple with one or two children, to be flexible and connected with a farming landscape and nature. The openings of the house keep the space illuminated, ventilated and well connected with the landscape on each side. In the open space of the kitchen and living –room, furniture design focuses on the long, orthogonal volume of the house, and ends at the steps leading to the second level, the darker, more private, more “interior” space of the bedroom. Landscape design is in progress, focused on the natural land levels and natural elements of the site. Electricity in the house is provided by solar panels and water by the natural spring.
Project team Architect: Maria Vidali Photography: Markesia Armaou
{{item.text_origin}}

