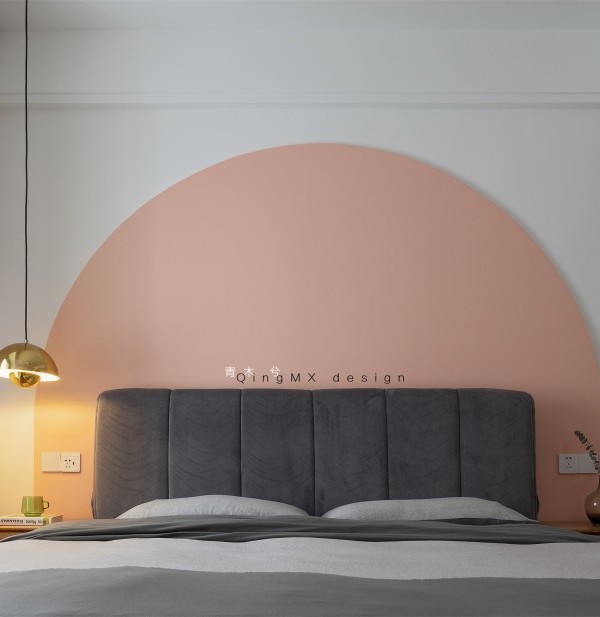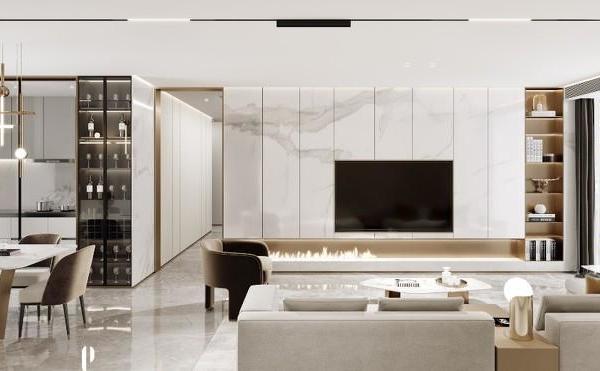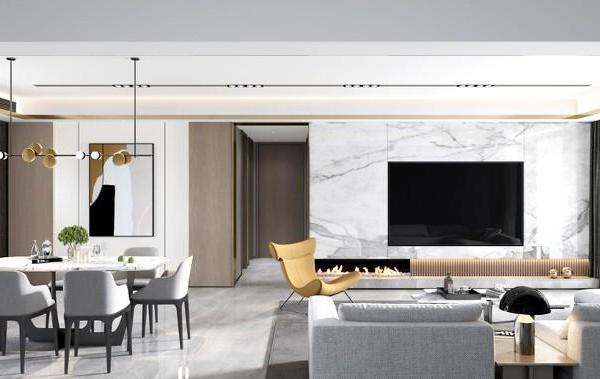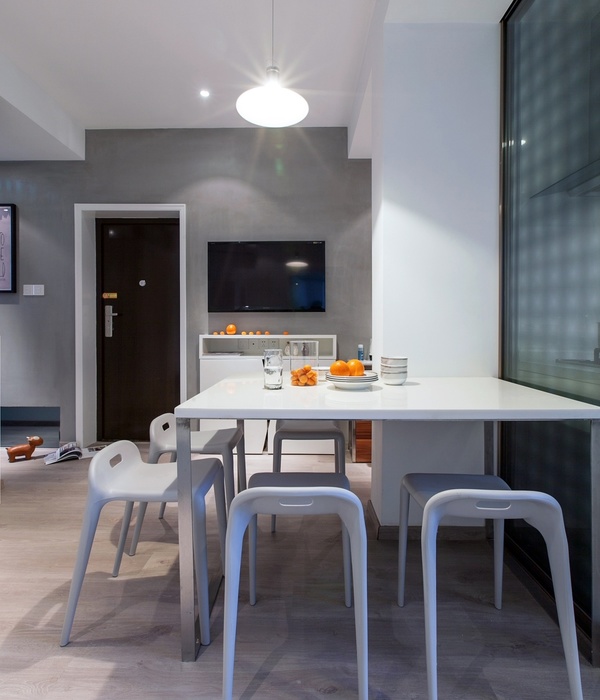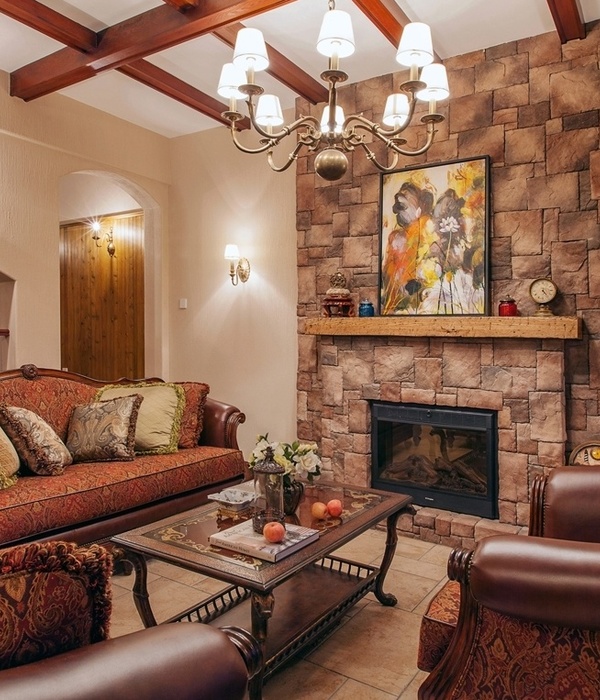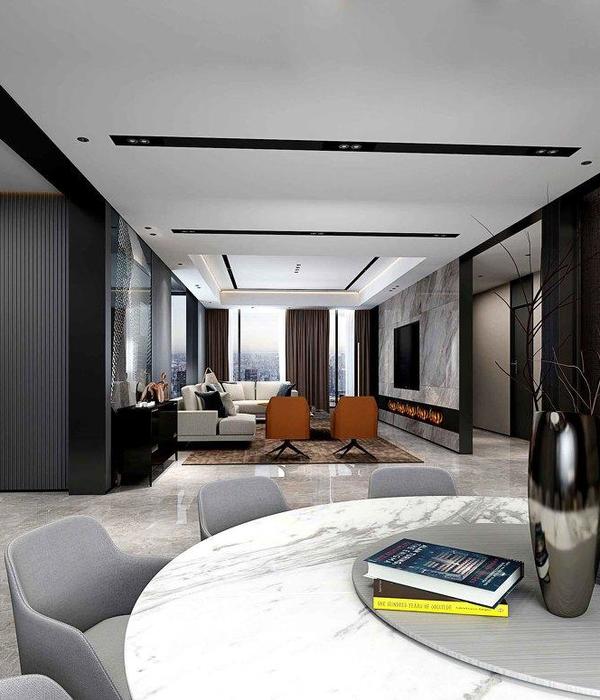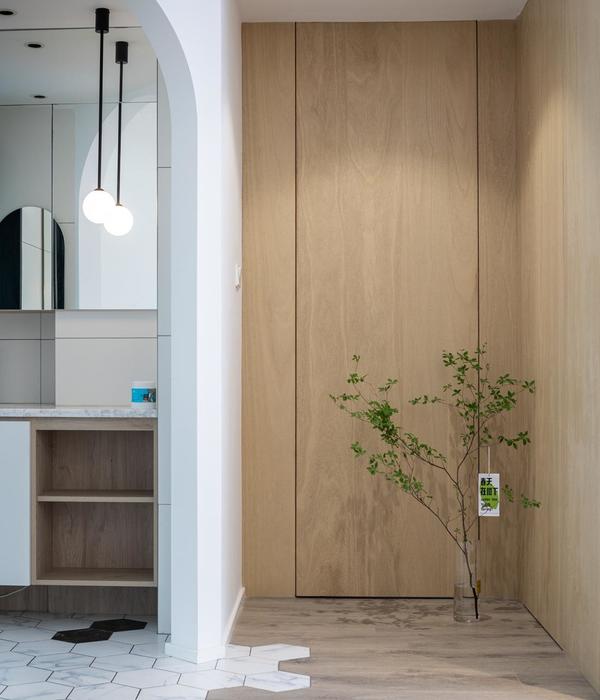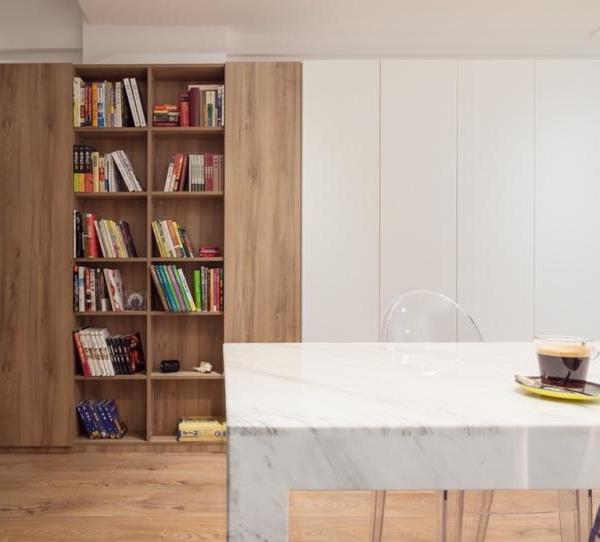[ENG] - Villa Mostaccini is without doubt one of the most significant Villa’s along the Riviera with an impressive, elevated and private position giving panoramic views over the town, over to France, and out to sea. Meticulously and cleverly designed to capture every aspect of its surrounds and renovated to the most exacting of standards it really is in a league of its own. Whilst having being meticulously and extensively renovated, particular care has been taken to retain the original features and character of the Villa; excellent ceiling heights, open fireplaces, ornate archways and terraces.
These, together with the addition of modern fixtures and fittings, along with an effortless floorplan, have created an extremely comfortable family Villa fit for modern living in a prime position. Villa Mostaccini is a wonderful house for entertaining with the floorplan flowing effortlessly throughout. Of particular note are the elegantly grand reception rooms – a most magnificent living and entertaining space – that are serviced by a professional kitchen that can cater for up to 200 guests. Moreover, with 6 guest bedrooms and the additional 2 bedroom staff apartment, there is ample accommodation to cater for a large number of family members and guests.
Location Arguably one of the most sought after locations in the World, the Riviera is the perfect setting for this immaculate Villa. The sun setting across the water creates some of the most spectacular skylines anywhere, and it is easy to see why this locale is so highly prized as a holiday destination. Just 10 minutes from the French border and 20 minutes away from Monaco, Villa Mostaccini sits on top of one of the most panoramic hills of the entire Riviera.
Bordighera has a particular climate, which can be noted by the self-sown vegetation and some of the botanic species found in the gardens of the Villa. There are higher temperatures in winter and milder ones in summer, with a very low humidity rate compared with the averages. Nice Airport is about 35 minutes away (50km) and offers a number of national and international flights.
Accomm odation 3 Reception Rooms TV Room with 85” screen with professional sound system Family kitchen as well as professional kitchen equipped to cater for 200 people 450m2 open space attic with AC and 11 ceiling windows connected to the house by elevator and staircase Master suite with bespoke oak dressing room 2 guest suites 4 further bedrooms with 2 bathrooms Staff apartment with 2 bedrooms and 2 bathrooms Laundry rooms Pantry room Ample storage Gymnasium Spa 20m swimming pool Medieval Observatory Tower In all about 4.5 ha of Mediterranean gardens, farm land and over 300 olive trees
Special Amenities & Features Interior Design
4.8m ceiling height throughout reception rooms with custom hidden led lights and original travertine
Antique chandelier powered with LED lights arranged with handmade blown glasses from Murano artisans
Modern custom chandelier in blown glass silk and gold finishing
Custom made bronze switchers
Modern wooden family kitchen customized by bronze finishing and stone wood counter top, fully equipped and connected with the professional kitchen below
High energy saving windows in wood and in bronze specially customised for the Villa from “Capoferri Serramenti”
Custom made 8 people elevator, covered in walnut and Hermes wallpaper and travertine floor
Original main staircase in local stone with a chandelier from the XVIII century restored with LED lights
3.8m ceilings for the bedrooms and all are equipped with a next generation air conditioning system Artisanal customised ceramic tiles for the bathroom, installed with the same technique used in the period of the construction of the house (1932)
Pool/Gym/Spa Jacuzzi Steam room Changing room Technogym work out stations with 43” TV screen and professional sound system 20m swimming pool designed as a natural lake with air pool sitting area Garages Underground parking for 5 cars Additional 2 car garage Garden and pool stores External Landscaping Manicured Mediterranean garden with a mix of tropical and local plants Security Modern alarm system with sensors and cameras. Option for fully enabled central security and control room or subscribed remote monitoring and response service
[ITA] - "Villa Mostaccini" è una delle più importanti Ville in Liguria situata a soli 20 minuti dal Principato di Monaco, in posizione dominante sulla città di Bordighera, sul Mar Ligure e sulla costa della vicina Costa Azzurra.
Meticolosamente ristrutturata ai più alti standard, questa Villa edificata nel 1932 in stile antico rinascimento marchigiano, mantiene inalterate le caratteristiche e i particolari originali: meravigliosi soffitti alti, camini, logge e terrazzi decorati si fondono alle moderne finiture e rendono questa proprietà una rara e prestigiosa dimora familiare.
Nel piano nobile troviamo i grandi ed eleganti saloni, ambienti unici e maestosi, serviti da una magnifica cucina. Una importante scala in travertino porta al piano superiore dove oltre alla splendida camera padronale, troviamo le 6 camere per gli ospiti. Il piano mansarda, open-space di 450 m2 ,è ideale per sala conferenze, cinema o biliardo, mentre il piano giardino è interamente dedicato alla zona Spa/Benessere con palestra, alla cucina professionale che può servire oltre 200 ospiti e agli appartamenti per lo staff. Tutti i piani sono anche collegati da ascensore interno.
La Cappella privata, annessa alla Villa, rende ancor più unica questa favolosa dimora.
Una cantina di 60 m2 (ricavata nel vecchio bunker della 2a Guerra Mondiale) e un garage di oltre 200 m2 completano la proprietà.
Villa Mostaccini, il cui profilo si staglia nel cielo di Bordighera, è circondata da 42.000 m2 di parco privato nel quale troviamo oltre alla piscina mediterranea, la "Torre dei Mostaccini ", torre di avvistamento costruita dai Saraceni nel XV secolo. Da qui, nel 1884, il pittore francese Claude Monet dipinse alcune delle sue opere più famose.
Anno progetto 2012.
Realizzazione: 2013/2016
Opere realizzate: costruzione ex novo di laghetto artificiale balneabile, garage interrato ed ascensore. Totale ristrutturazione degli interni e degli impianti, ridisegno del giardino, integrale sostituzione della copertura.
Progetto architettonico, direzione lavori, interior design, lighting design and landscape design a cura di arch Micol Maiga.
{{item.text_origin}}


