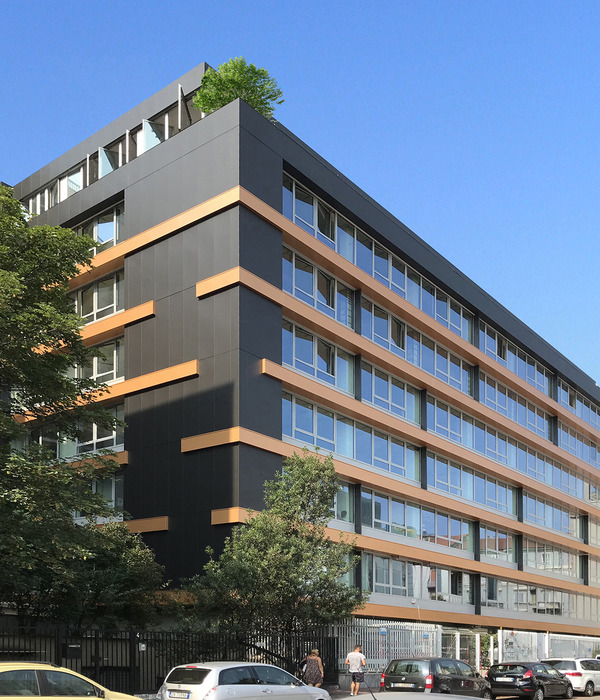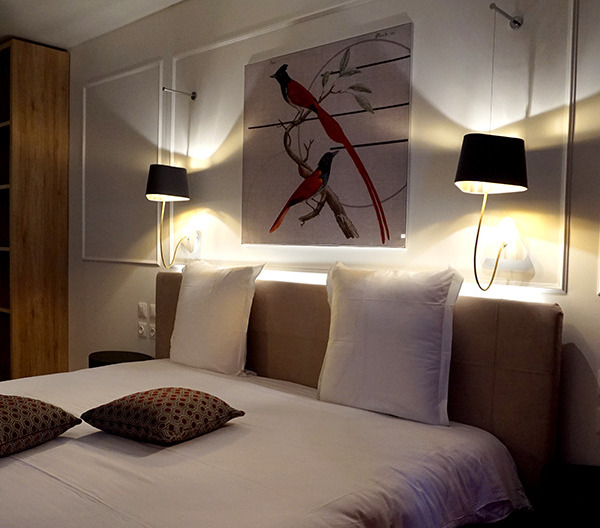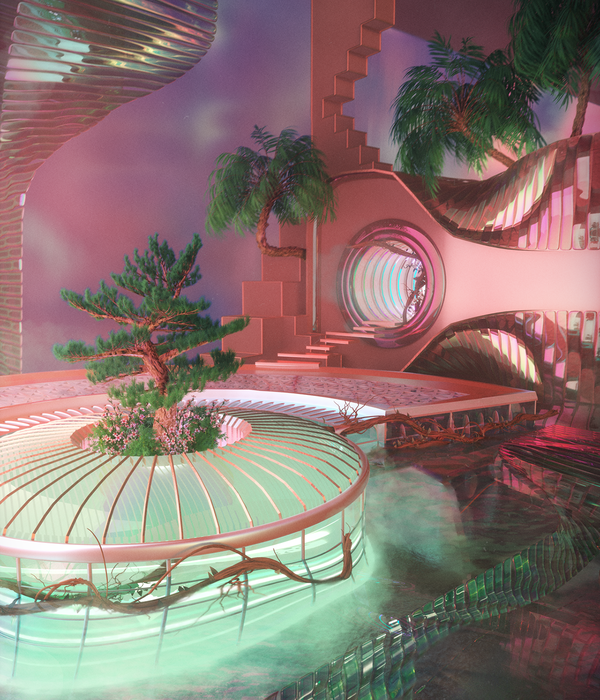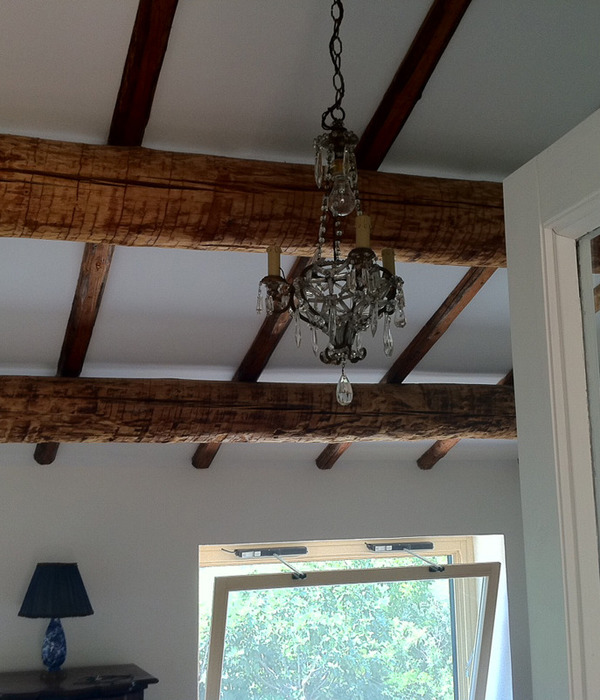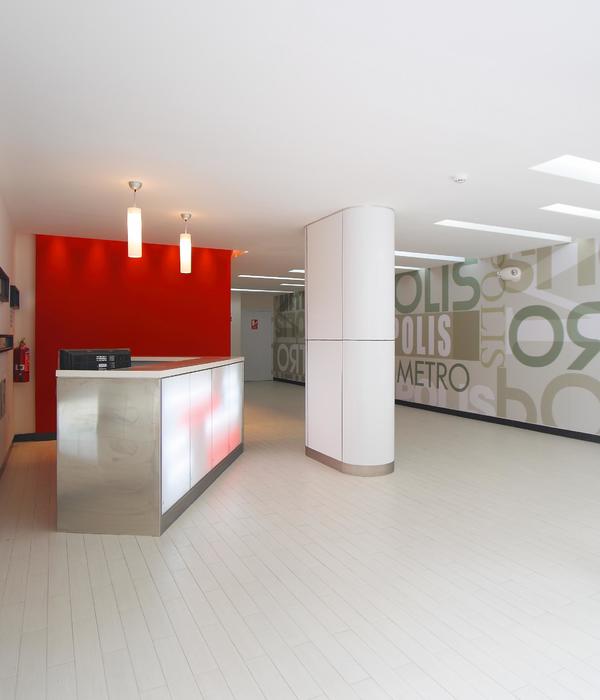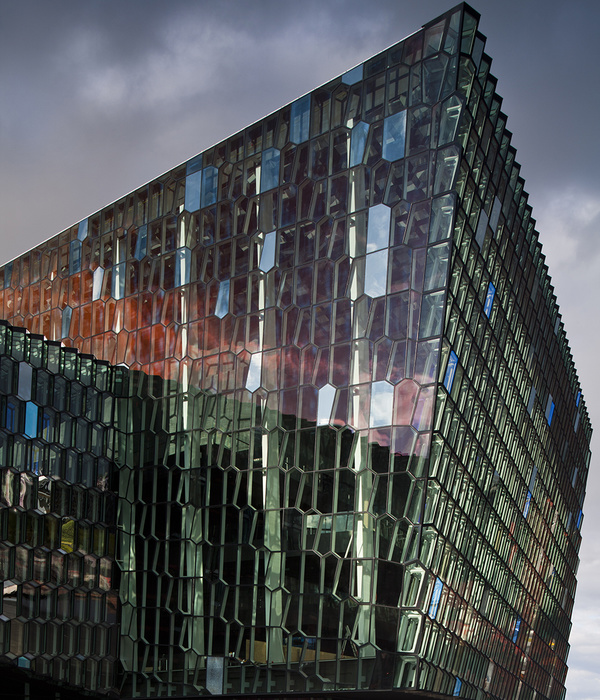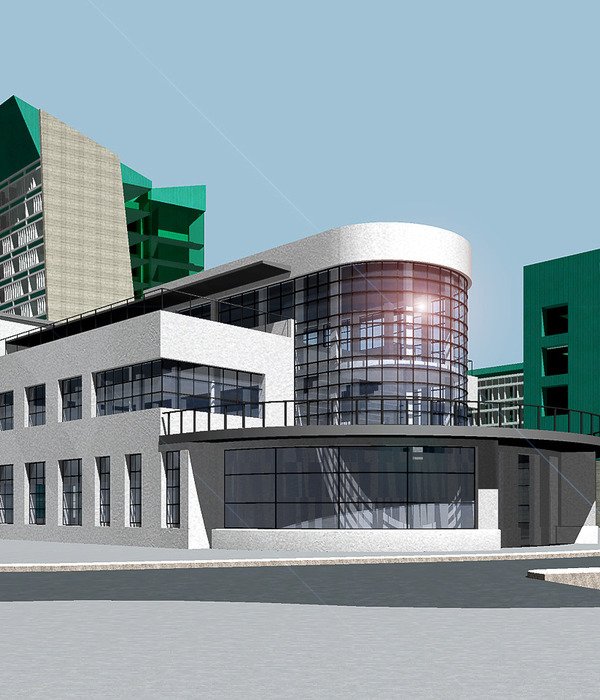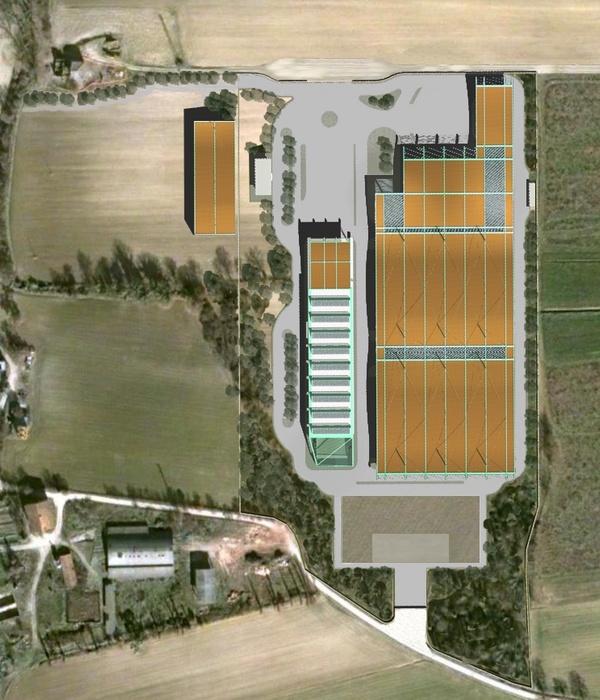H.studio是一家集合式买手店,受主理人邀请,本样设计进行构思方案并实施项目改造,该项目位于湖北省。YOUNG DESIGN基于对品牌的解读,致力于打造出一间彰显女性独立、自信与个性特质的买手店。
H.studio is an integrated shopping shop. The manager invited this sample design to conceive the plan and implement the project renovation. The project is located in Hubei Province. Based on the interpretation of the brand, YOUNG DESIGN is committed to creating a shop that highlights the independence, confidence and personality of women.
▼项目概览,Overall view © 陈铭
▼店铺入口,Entrance © 陈铭
▼立面细部,Details of the facade © 陈铭
狭长的入口空间降低了店铺深处对外的能见度,为了削弱店铺的进深感及获得更多的曝光,将位于外街的入口移至内街,保持其正立面纯净和完整性。
▼轴测分析图,Axo © 本样建筑设计
The narrow entrance space reduces the visibility of the deep part of the store. In order to reduce the entrance depth of the store and gain more exposure, the entrance located on the outer street is moved to the inner street to maintain the purity and integrity of its facade.
▼入口柜台,Counter at the entrance © 陈铭
▼巨大的落地窗,Huge floor-to-ceiling windows © 陈铭
空间利用顶面灯膜和两个交错的体块形成的试衣间来模拟灯光舞台,以此打造售卖空间。组合式试衣间是空间的中心,亦是设计的焦点。搭配整合照亮、挂衣、置物三种功能为一体的置物构件,在体现美感的同时可满足多元的功能需求。
▼试衣间手稿,hand drawing of the fitting room © 本样建筑设计
▼试衣间分析图,fitting room © 本样建筑设计
The space uses a fitting room formed by a top light film and two staggered volumes to simulate a lighting stage and create a selling space. The modular fitting room is the center of the space and the focal point of the design. With the integration of lighting, hanging clothes, storage three functions.As an integrated storage component, it can meet multiple functional needs while reflecting the aesthetic feeling.
▼狭长的空间,Long and narrow space © 陈铭
▼试衣间体块,Fitting room © 陈铭
在空间语言上,运用最基础元素—体块、板片与杆件完成空间构成,营造出简洁、利落的空间氛围。在材料的运用上,用水洗石和金属的对比来凸显出空间的冲突感,给人以独特的感受。水洗石与金属依附着体块穿插关系经过底色的衬托和木色的点缀后,暗示出空间的灰基调。
In terms of space language, the most basic elements – blocks, plates and rods are used to complete the space composition, creating a concise and neat space atmosphere. In the use of materials, the contrast of washed stone and metal highlights the sense of conflict in the space, giving people a unique feeling. Washed stone and metal attached to the interspersed relationship of the volume through the background color and wood color embellishment, suggesting the gray tone of the space.
▼试衣空间,Fitting area © 陈铭
H.Studios分为两层,一层为服饰展示、更衣室及咖啡区;二层是休憩洽谈区域。利用折叠门将一层分为VIP售卖区和咖啡区,并将折叠门与穿镜相结合,给予空间一定的私密性的同时,使空间在使用上更加灵活。
▼折叠门分析图,The folding door © 本样建筑设计
H.Studios is divided into two floors, the first floor is for clothing display, changing rooms and coffee area; The second floor is a leisure and negotiation area. The folding door is used to divide the first floor into VIP sales area and coffee area, and the folding door is combined with the mirror to give the space a certain degree of privacy and make the space more flexible in use.
▼空间设计细节,Details © 陈铭
建筑的目的不是为了将人类困住,而是要让人的身心获得自由. ——隈研吾 The purpose of architecture is not to trap humans, but to Let the body and mind be free ——Kengo Kuma
▼楼梯处,Stairs © 陈铭
效园林造景之法,利用长窗“借景”,将户外鲜活的场景搬入室内,模糊边界的同时又创造了动态展窗,有意引导人们进入我们营造的场景之中。
The method of garden landscaping, the use of long Windows to “borrow scenery”, the outdoor fresh scene into the indoor, blurring the boundary at the same time to create a dynamic display window, intentionally guide people into the scene we create.
▼夜览,Night view © 陈铭
我从来没考虑过“女性气质的准则”,它们不曾进入我的视线。 ——川久保玲 I never thought about “codes of femininity,” they never entered my mind. ——Rei Kawakubo
▼平面图,plan © 本样建筑设计
Project Name|项目名称 :H.Studios买手店 Time |项目年份:2022 Area |项目面积:180m² Location|项目地址:中国 · 湖北 项目类型:商业空间 设计公司:本样设计 Design Director|设计总监:王旌宇 Design Company|设计团队:刘明成,陈超,杨鹏 Copywrite|项目撰文:陈超 Photography|项目摄影:陈铭 Lighting Design|灯光设计:和宁照明 Prop Design|道具设计:大匠铸鼎 Material|材料:蜂窝镜面不锈钢、水洗石、桦木海洋板
{{item.text_origin}}

