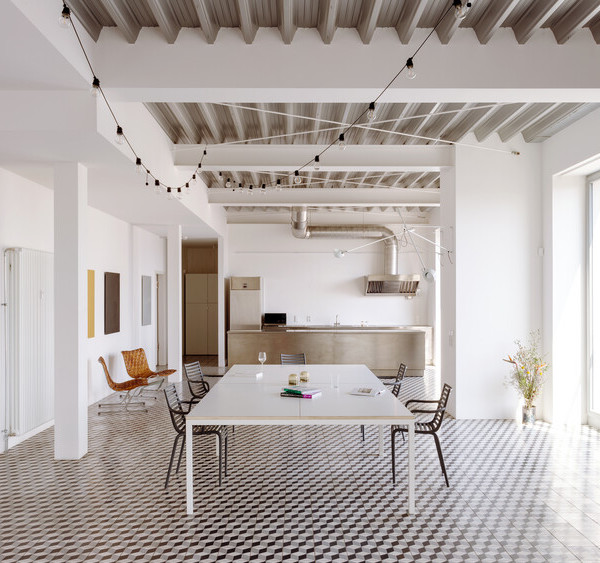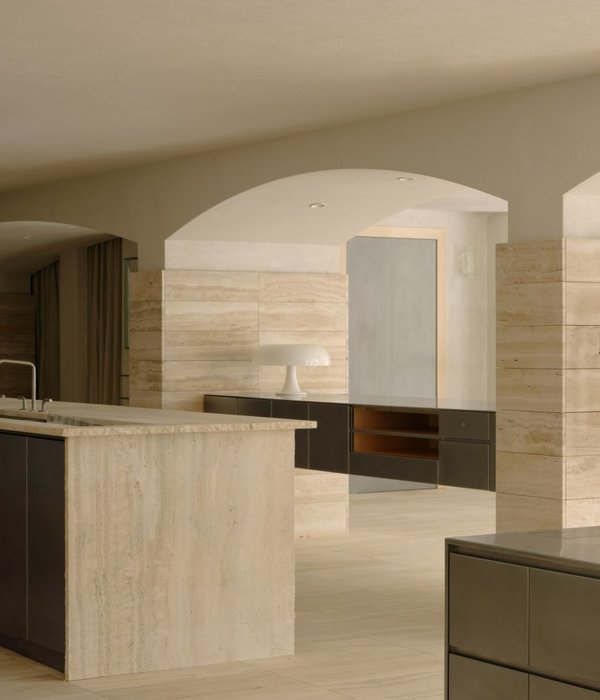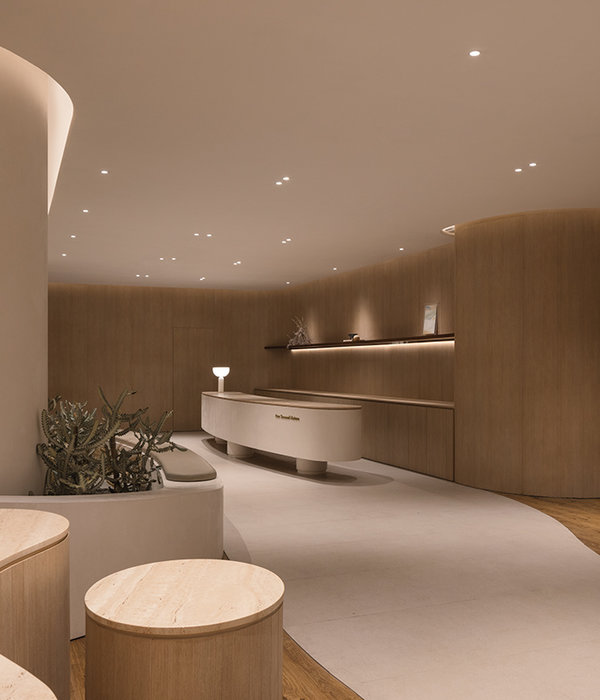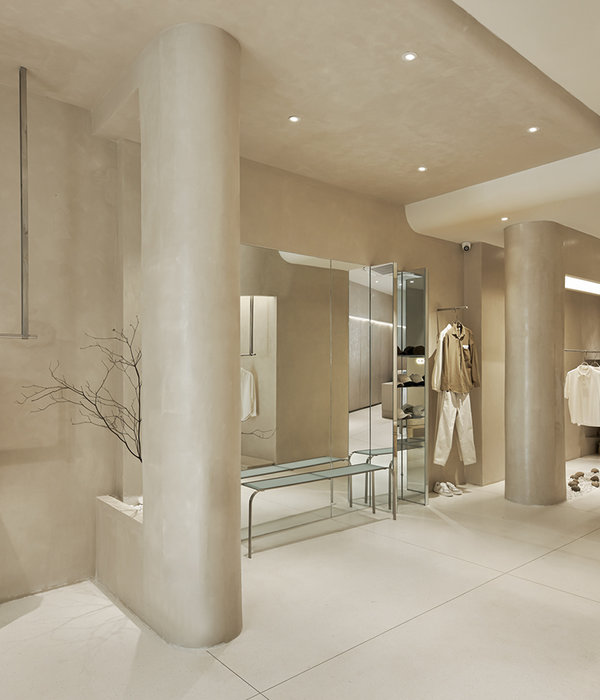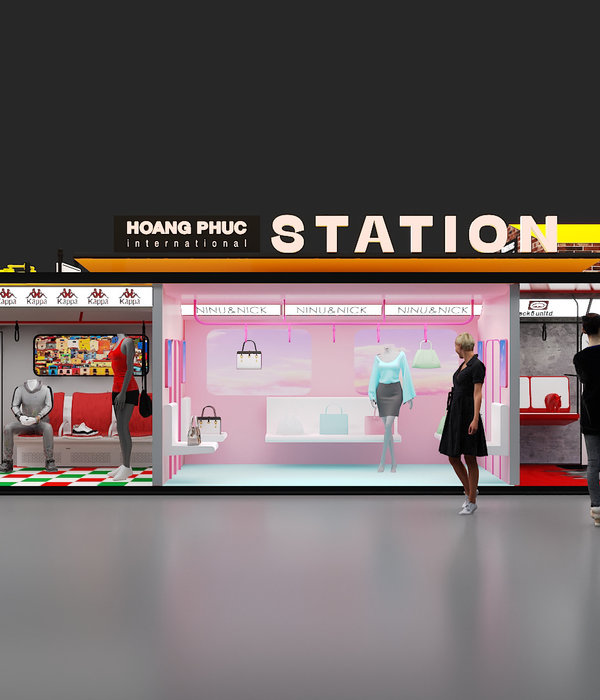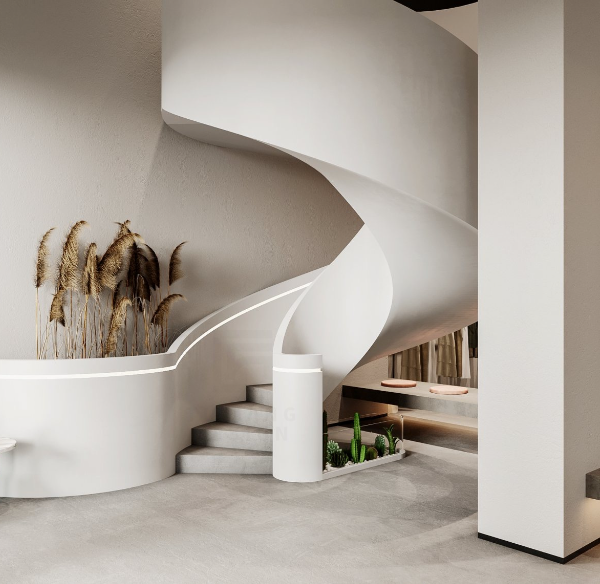© Sebastian van Damme
塞巴斯蒂安·范丹梅
架构师提供的文本描述。连续的空间两侧是两个橱柜墙壁,壁龛,橱柜和便利设施。
Text description provided by the architects. The continuous space is flanked by two cabinet walls with niches, cupboards and amenities.
© Sebastian van Damme
塞巴斯蒂安·范丹梅
酒盒储存在橱柜内,大剪贴画作为300多瓶不同酒瓶的显示器。储藏室、厕所和办公室等服务区都隐藏在墙后。结果是一家干净宽敞的商店,非常注重葡萄酒。橱柜上覆盖着橡木板,上面刻有著名和理想的酒庄的标签。葡萄酒展示剪贴画的后壁展示了17世纪VOC造船厂(荷兰东印度公司)成立时的原始砖块。
Wine boxes are stored inside the cabinets, large cutouts function as displays for over 300 different bottles of wine. Service areas like storage, toilets and na office are concealed behind the wall. The result is a clear and spacious shop with a strong focus on the wines. The cabinets are clad with oak panels which are engraved with labels of famous and desirable wine houses. The rear walls of the wine display cutouts show the original brickwork from the foundation of the 17th century VOC shipyard (Dutch East India Company).
© Sebastian van Damme
塞巴斯蒂安·范丹梅
© Sebastian van Damme
塞巴斯蒂安·范丹梅
该200平方米的商店,包括四层:地下室,地下,阁楼和一楼。除了主要的零售空间外,商店还设有一个小酒吧、一个厨房、一个品尝区和一个地窖。灯光昏暗的酒窖有一种迷人的气氛,而其他楼层则明亮大方。从上面仔细整合日光,平衡入口的感觉和后面的阁楼。
The 200 square meter shop, consists of four levels; a basement, ground floor, mezzanine and first floor. In addition to the main retail space, the shop features a small bar, a kitchen, a tasting area and a cellar. The lowly lit wine cellar has an intriguing atmosphere while the other floors are bright and generous. Careful integration of daylight from above balances the perception of the entrance and the mezzanine in the back.
所有的家具都是定制的。在酒窖里,两个长长的黑色橱柜里装满了细腻的砾石,里面有豪华的葡萄酒。在底层放置了一个装有综合收银机的大柜子。一个小酒吧被放置在阁楼上,以容纳小的品尝。一楼被用作较大群体的主要品尝区,并包含在桌子上刻有葡萄酒区域地图的教育性表格。
All furniture is custom designed. In the cellar two long black cabinets filled with fine gravel contain luxurious wines. A large cabinet with integrated cash register is placed on the ground floor. A small bar is placed on the mezzanine to accommodate small tastings. The first floor is used as the main tasting area for larger groups and contains educative tables with maps of wine regions engraved in the tabletops.
© Sebastian van Damme
塞巴斯蒂安·范丹梅
Architects Studio AAAN
Location Rotterdam, The Netherlands
Category Interiors Architecture
Area 200.0 sqm
Project Year 2015
Photographs Sebastian van Damme , Adriaan van der Ploeg
{{item.text_origin}}

