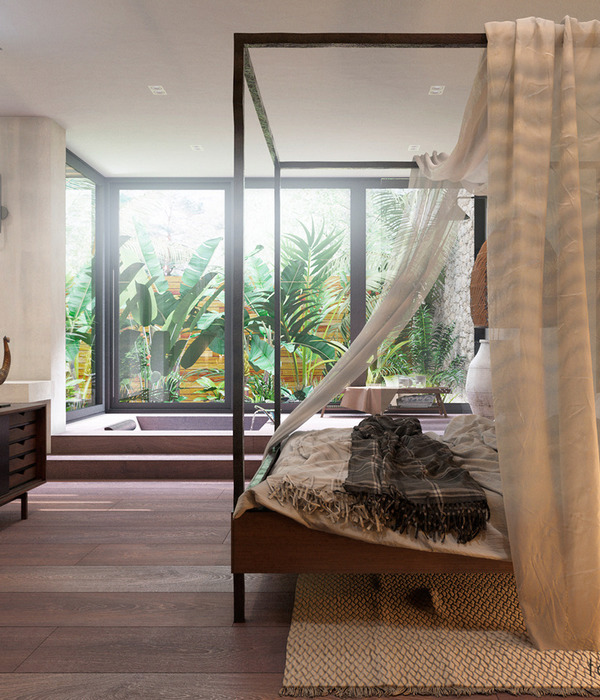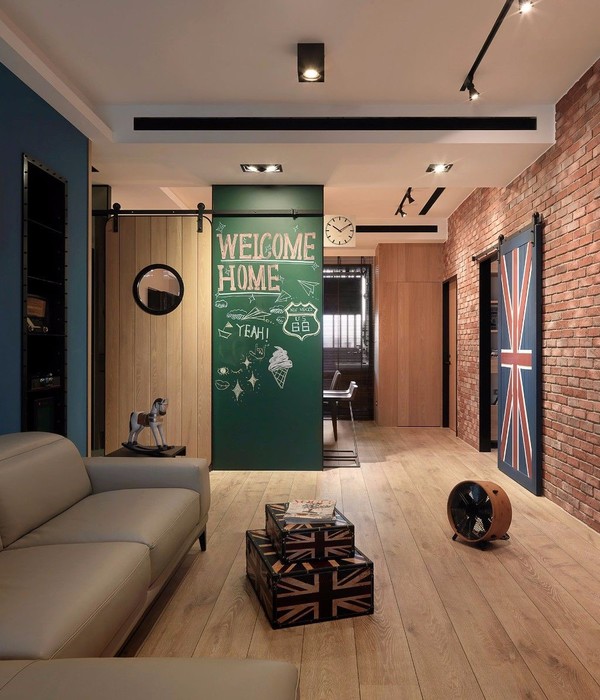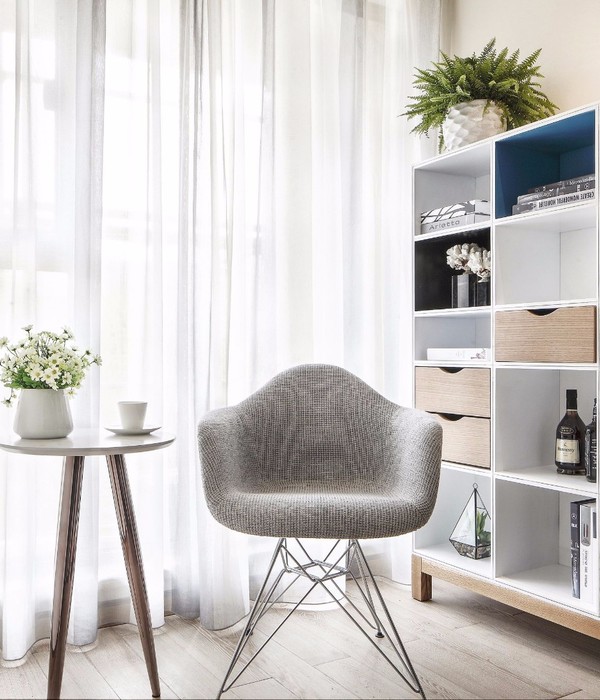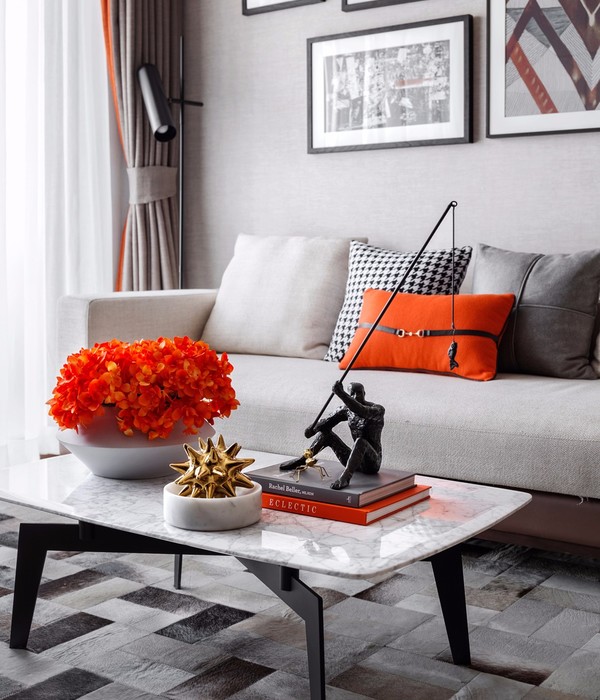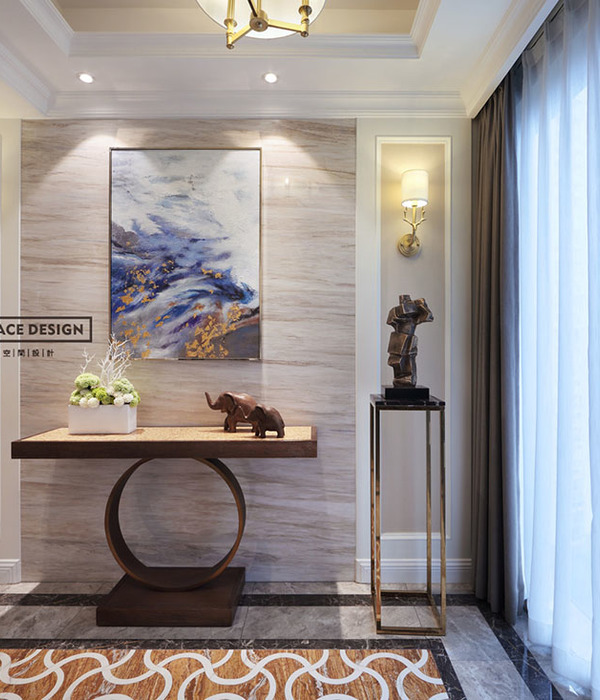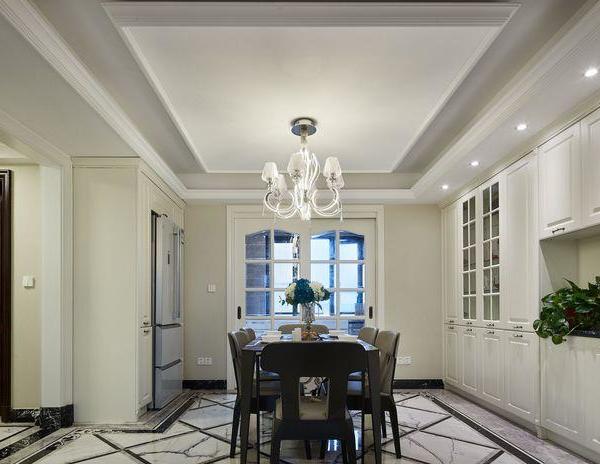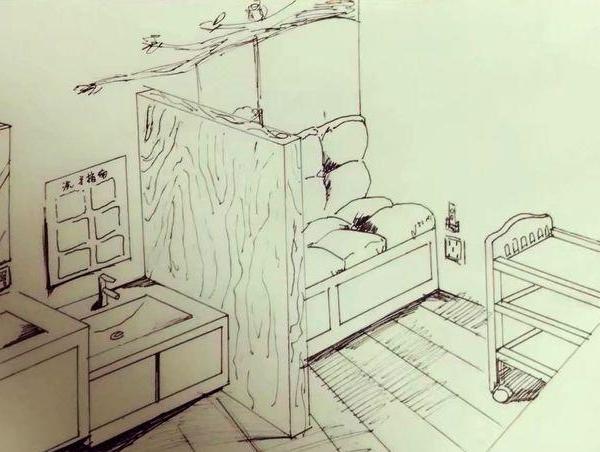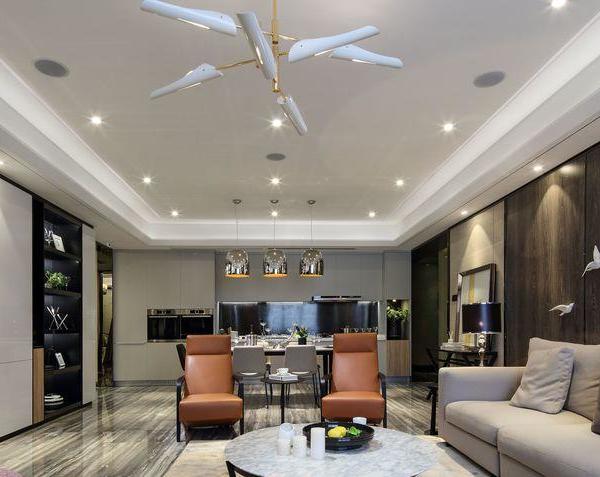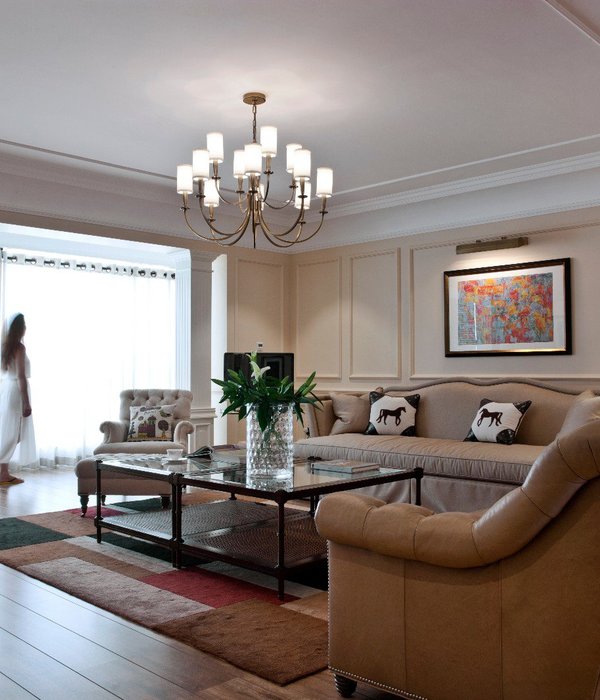作为一栋具有独特结构和简洁线条的中世纪建筑,Tecture在设计Balmoral Mid Century时采用了更柔和的建筑手法,希望通过现代的视角来支持该房屋的遗产性质。这种确定性使Tecture在保持整体态度的同时对关键区域进行了细致的设想。作为一个典型的建造时期的住宅,Balmoral Mid Century已经拥有美丽的骨架和简洁的水平线条。Tecture在房子的后面设计了一个小的扩展部分,使其能够获得更多的光线,并提供比例更宽松的空间,使其更加流畅。
As a brilliant mid-century building with great bones and clean lines, Tecture approached Balmoral Mid-Century with a softer architectural touch, hoping to champion the heritage nature of the home through a contemporary lens.This certainty allowed Tecture to channel a meticulous vision to key areas while retaining a holistic attitude. As a home typical of the period during which it was built, Balmoral Mid-Century already had beautiful bones and clean, horizontal lines. Tecture designed a small extension at the back of the house to allow for greater access to light and provide more generously proportioned spaces with greater flow.
在室内,一个钢制和木制的楼梯沿着房间的一侧蜿蜒而上,一个复古的穆拉诺玻璃吊灯悬挂在空隙中。这两样东西都是现有住宅的原始特征,就像吸引人们进一步进入建筑的弧形墙一样。
Inside, a steel and timber staircase winds up and along the side of the room, as a vintage Murano glass pendant hangs in the void. Both are original features from the existing home, as is the curved wall that draws one further into the building.
在右边,前厅有一个新的软垫的中世纪转角沙发,内置细木家具和一个带唱片机的控制台。这些物品-以及其他一些物品都是与房子一起保留下来的,并经过了精心的编辑和修复。前面的布局大体上保持不变,通过参考原来房子的细节进行提升。
To the right, the front room features a newly upholstered mid-century corner sofa, built-in joinery and a console with a record player. These pieces – along with several others – were inherited with the house and have been thoughtfully edited and restored. The front layout remains largely the same, elevated through sympathetic details referencing the original home.
每个空间都散发着一种毫不费力的奢华感,通过细节,温和地参考了原来的中世纪住宅。以前关闭的厨房现在开放并与起居区和用餐区相连。。它位于东立面,有一个宽敞的岛式长凳,既是一个穿越的空间,也是一个停顿的空间。它具有高度的功能性和温馨性,配有管家餐具室、胡桃木细木工制品和橡木地板。
Every space exudes a sense of luxury with an effortless edge, elevated through sympathetic details that gently reference the original mid-century home.The kitchen, which was previously closed off, is now open and connected to the living and dining areas. Situated along the eastern elevation and with a generous island bench, it presents as both a space to traverse and pause. It is highly functional and welcoming, with a butler’s pantry, walnut joinery and oak flooring.
这个家的每个空间都给人以奢华的感觉,但又有一种低调的优雅和轻松的感觉,这也许是与中世纪建筑的完美匹配。除了精美的生活空间,该布局还包括一个书房,一个带有定制细木家具的衣帽间和一个紧凑的化妆间,,该化妆间利用了西北方向的优势,因此给人以明亮通风的感觉。
Every space in this home feels luxurious yet there is an understated elegance and a sense of effortlessness, which is perhaps the perfect match for a mid-century building. As well as the beautifully appointed living spaces, the layout includes a study, a cloakroom with custom joinery and a compact powder room that takes advantage of the north-western orientation and, as a result, feels light and airy.
Interiors:TectureArchitecture
Photos:TimothyKaye
Words:MillieThwaites
{{item.text_origin}}

