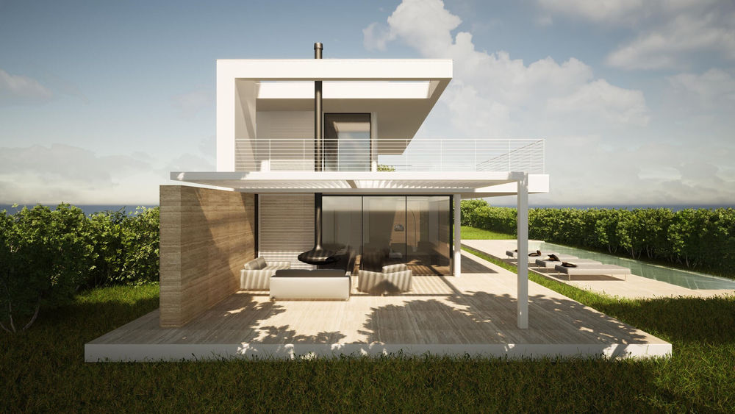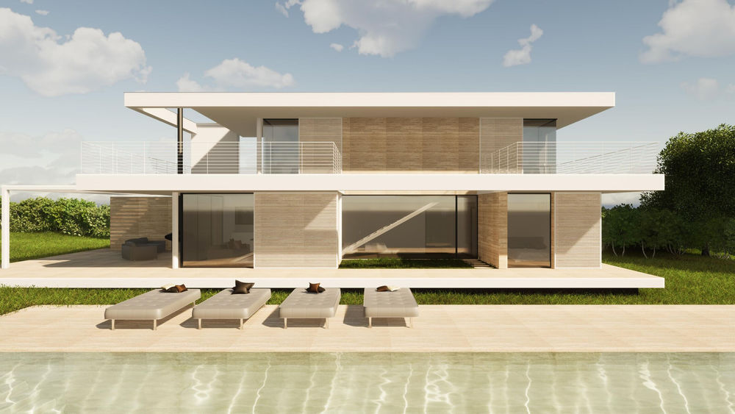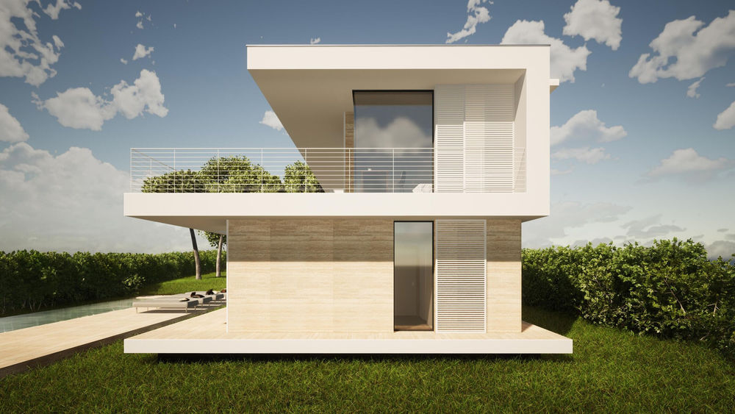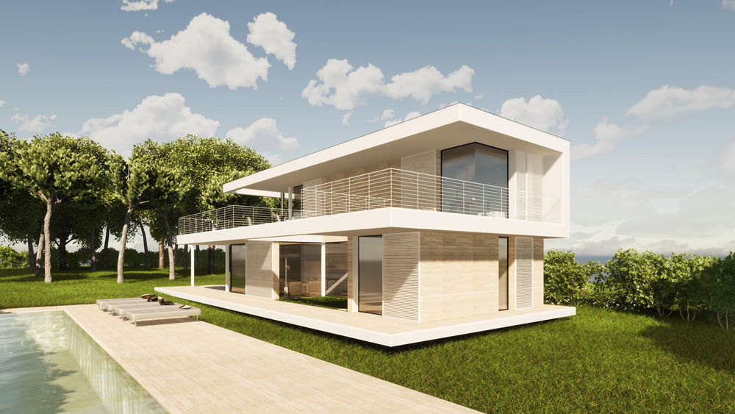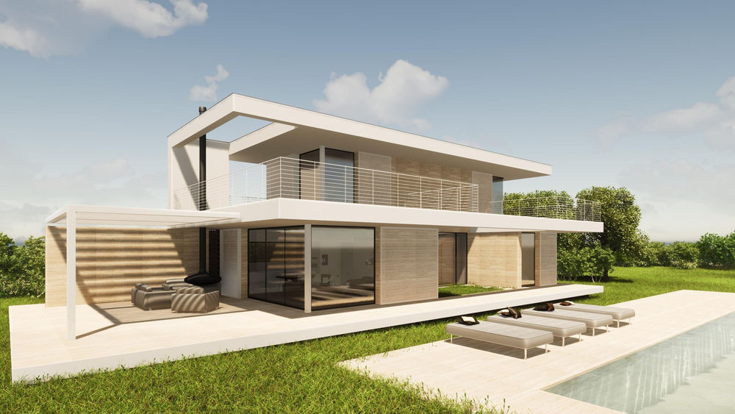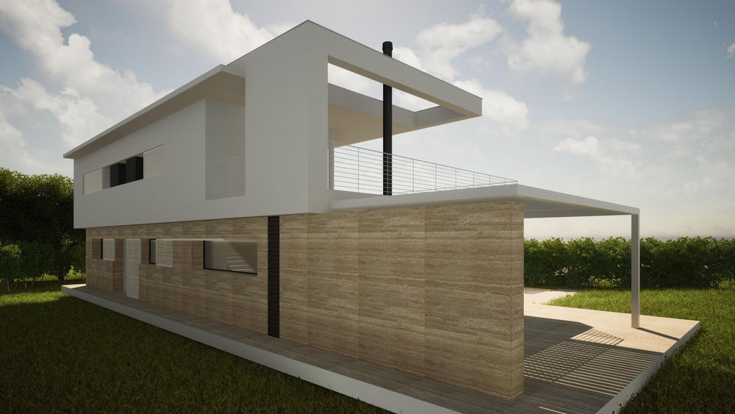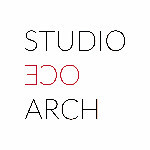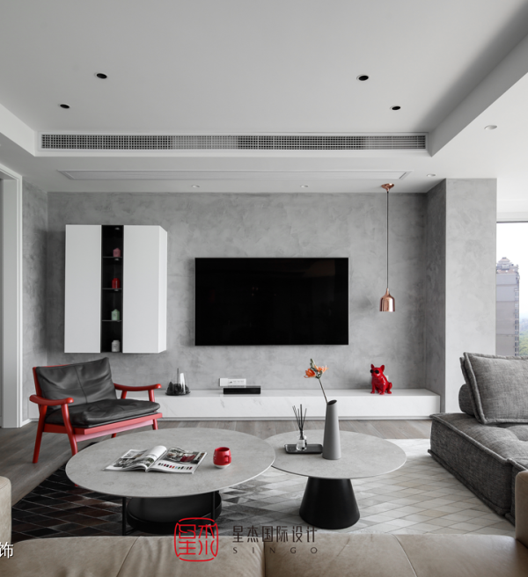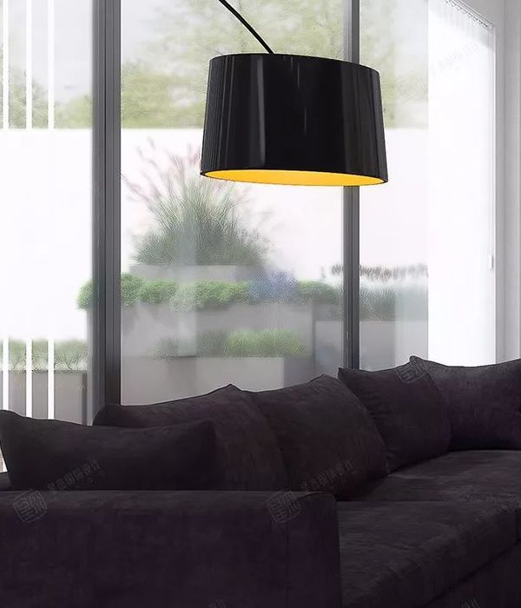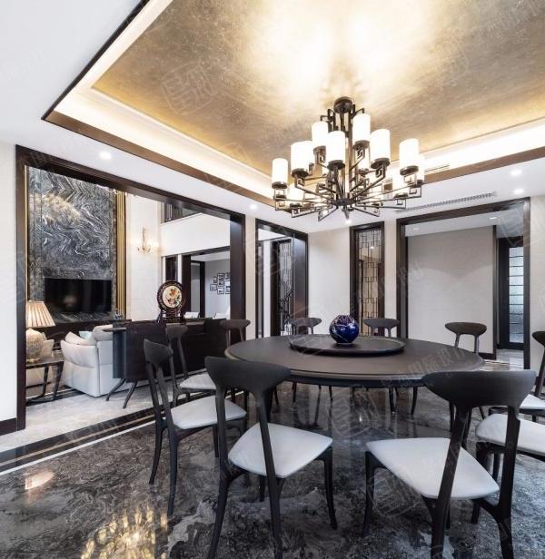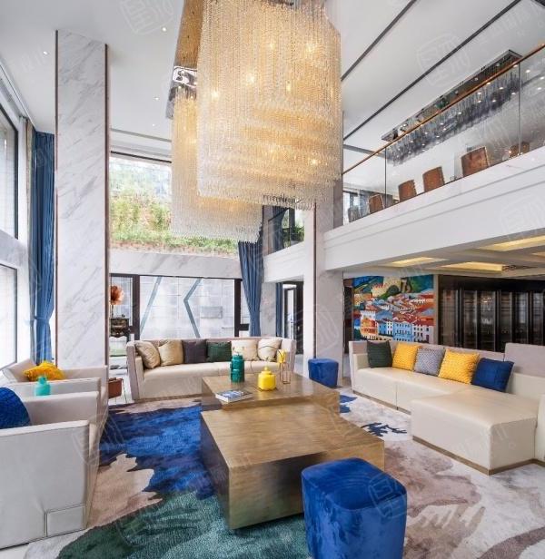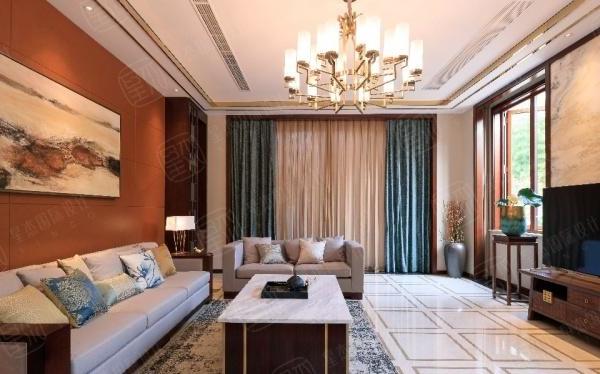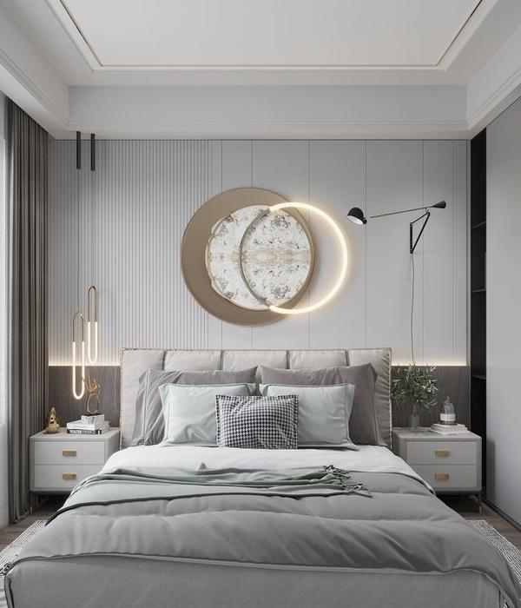意大利森林中的生态别墅
Architect:Studio Ecoarch
Location:Massa, Province of Massa and Carrara, Italy; | ;
Category:Private Houses
LR House comes into beings as a vacation house for the summer period and it is configured at the centre of the lot, completely surrounded by a pine forest.
The building follows the principles of bioclimatic architecture. For that reason, the living room and the bedrooms will enjoy the best position and view between South-East and South-West; meanwhile all the service rooms, (the entrance and the bathrooms) took place on the North side.
Facades are covered by travertine slabs alternated with portions of white plaster for the projections of the flat roofs and with slight parapets in white painted steel.
The core of the house is an inner patio. Designed to hold a secret garden on its interior, it is visible from all the rooms of the ground floor and allows the entrance of the light. Moreover, thanks to its position in the centre of the house, it contributes to enlarge the perception of the interior space.
In addition, the perspective of the living room continues outside thanks to the insertion of a white painted pergola that lies on the rough travertine surface of the external podium.
This space can be consider as an open room and ideal connection between inside and outside, house and nature.
In order to avoid possible flooding, the house stands about 70 cm off the ground and establishes a strong relationship with the adjacent pine forest and the swimming pool.
Just the latter is arranged parallel to the house and it’s visible from all rooms both on the ground and the first floor.
From a functional point of view, the house is organized on two levels. On the ground floor we can find the living area, the master’s area (with private bathroom) and a service bathroom. Going up the stairs, a passageway leads to the guest rooms, to a common bathroom and to the technical room.
Few materials are used and in light tone: the white plaster, the travertine slabs (cappuccino coloured), the white painted metal of parapets, shutters and the pergola.
Finally, the house has a wooden frame structure, while the installed systems are advanced: home management is entrusted to home automation; summer and winter air conditioning is guaranteed by an air heat pump with thermodynamic controlled mechanical ventilation; the photovoltaic system is installed on the flat roof.
The house is not connected to the gas supply.
▼项目更多图片
