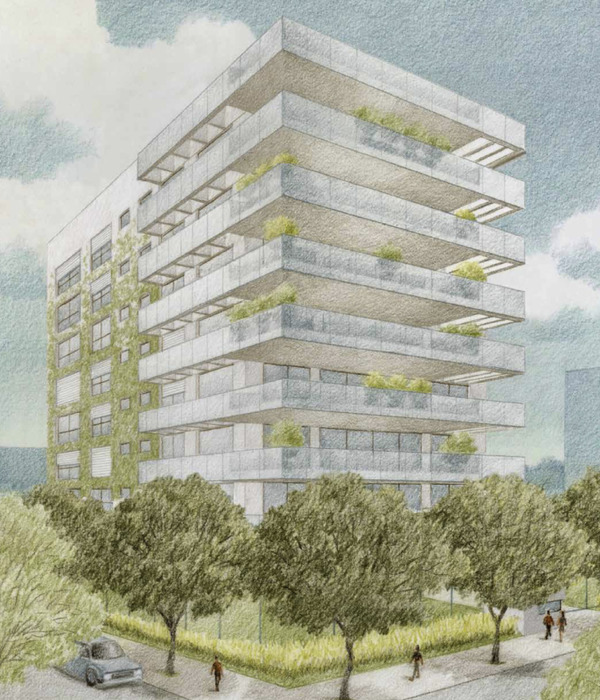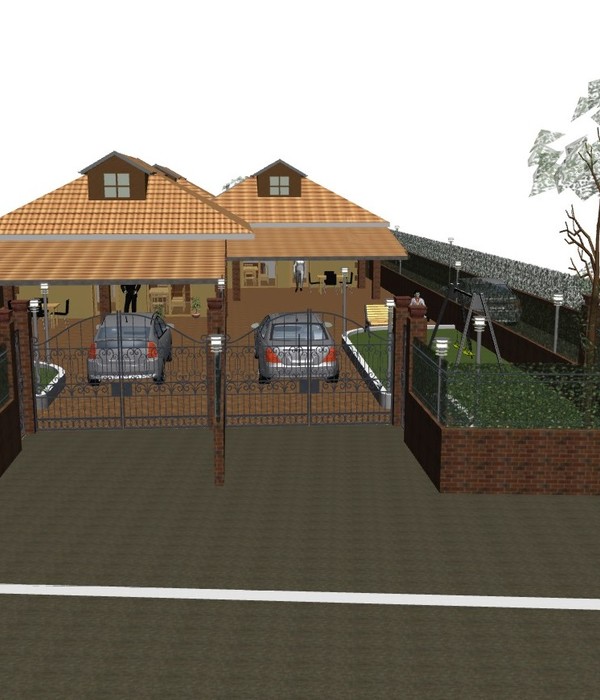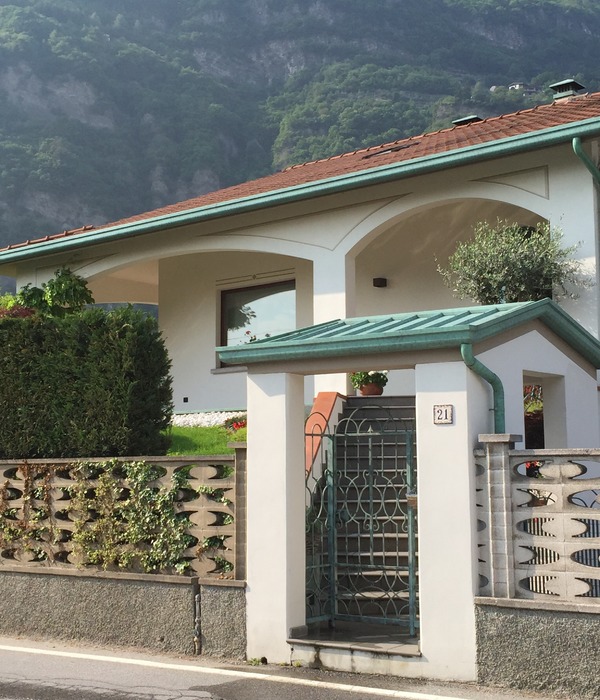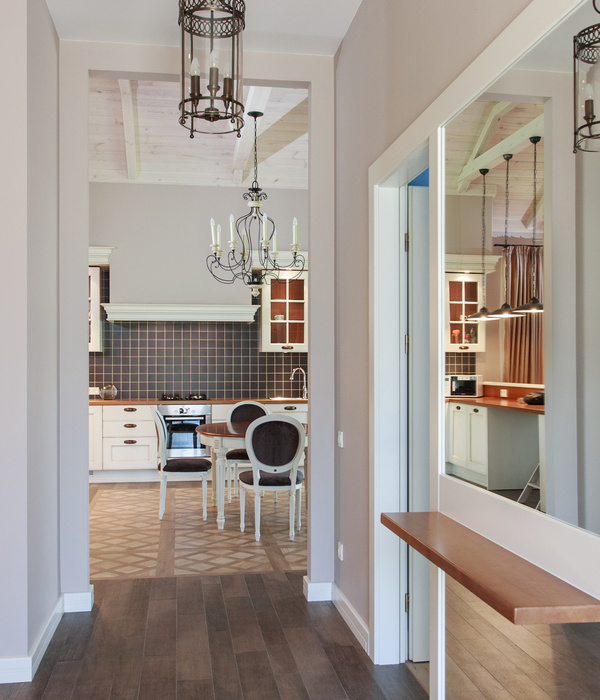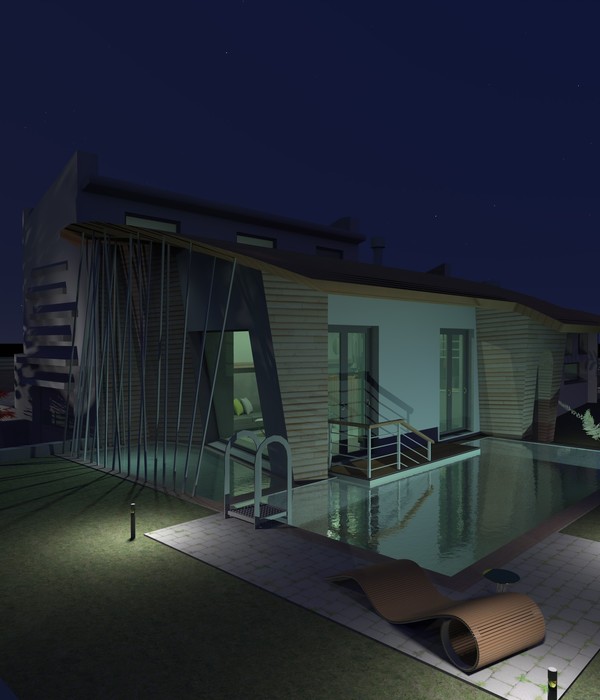该项目是位于库鲁瓜提的办事处,距离首都亚松森350公里。它坐落在农业及畜牧区,面临的困难是如何在荒无人烟的地方进行建造。
The commission is an office building project located in Curuguaty, 350 km from the capital, Asunción, in an agricultural and livestock area. The dilemma is how to build in the middle of nowhere.
▼项目俯瞰,top view ©Arq. Daniel Ojeda
▼项目立面,facade ©Arq. Daniel Ojeda
▼项目外观,exterior view ©Arq. Daniel Ojeda
▼建筑一角,a corner of the building ©Arq. Daniel Ojeda
建造过程对应五个理念,它们反映了项目的意图。
1. 领土:首先,领土必须以巧妙的方式被控制。设计团队设置了景观中的假想线,它使人们可以观察周围的情况,保护人类免受动物和昆虫攻击的同时也保护这些动物。设计团队还搭建了一个平台,将基地抬高了1.5米。
The processes are ordered in five ideas, which reflect the intention of the project.
1. The Soil: First, the territory had to be controlled in a subtle way. An imaginary line in the landscape allowed to observe what was happening in the surrounding, protecting ourselves from other animals and insects while protecting them as well. A platform was created to allow us to be elevated 1.5 meters from the ground.
▼景观中的假想线,the imaginary line in the landscape ©Arq. Daniel Ojeda
▼基地抬高了1.5米,the site is raised by 1.5 meters ©Arq. Daniel Ojeda
2. 遮蔽:一旦控制了领土,就需要形成阴影。这是在日常45℃环境中生存的首要条件。阴影遮蔽建筑物、引导风向并收集水源,在施工过程中为工匠提供庇护,并为后来的使用活动提供保障。在了解了遮阳的重要性后,下一步便是寻求轻便又经济的方式来实现它。设计团队发现电线是一种非常有效的元件,并且可以与悬链结构相结合。这种结构如同弯矩图一样,两端的IPN型材只在受拉状态下起作用,绳索的空中轨迹也十分简单,使45米长的区域均可受光。
2. The Cover: Once control over the territory was achieved, a shadow needed to be projected. This is the first necessary condition in a climate where 45 degrees Celsius is an everyday situation. A shadow that shelters the construction itself, directs the winds and collects the waters, giving shelter to the workers in its own construction process, and later safeguard the interaction of the users. Once the importance of shade was understood, a way to achieve it in a light and economical manner was sought for. Wires were found to be a very efficient element. The catenary was smiling at us. The structure would function as a bending moment diagram, the IPN profiles at the ends would work only in compression and the traction ropes provide 45 meters of light with the simplicity of a trace in the air.
▼悬链结构,the catenary structure ©Arq. Daniel Ojeda
▼绳索使45米长的区域均可受光,the traction ropes provide 45 meters of light ©Arq. Daniel Ojeda
3. 材料:在建造办事处时,可选择的材料并不多。建筑主体完全由泥土建造,每一块砖也都是在现场用压力机制作的。只有铁、绳子、水泥等不会在运输过程中损坏的材料才会被运送至现场,其余材料均取自现场。
3. Materiality: There weren’t many options for materials when building the offices. They were built entirely of earth, fabricating each brick on site, with the use of a press. Only the materials that couldn’t be damaged on the way were transported to the site, such as iron, rope and cement. The rest was provided by the land.
▼泥土砖,the earth brick ©Arq. Daniel Ojeda
4. “阳伞”:办事处防晒和隐私保护是必要的。在靠近墙壁的内部,景观以不同的方式被理解。从地平线上看,这些半透明墙壁内的日常生活消隐在阴影之中。“阳伞”采用与房屋主体墙壁相同的泥土材料制成,但没有掺入水泥。随着时间推移,泥土可以被水冲掉,只留下砂浆线。由此,泥土再次回归大地,重获新生。
4. The Parasol: Protection from the sun and providing the offices with privacy was the imperative need. The landscape is understood in a different way from the inside in the proximity to the walls. From the horizon, the daily life within these transparent walls is lost in the shadows. This parasol was built of the same material as the walls, of soil, but this time without cement. This allowed us to erase it with water, leaving only the mortar lines, as would happen with the passage of time. Once more, the earth was returned to the ground. To life.
▼阳伞:半透明的墙壁,the parasol: translucent walls ©Arq. Daniel Ojeda
5. 水源:利用悬链结构的曲线收集雨水并重复使用。它被水泵抽至最高点然后向下输送,从而冷却整个屋顶,在恒定微气候循环中为人类和和植物带来凉爽和湿度,并且随着时间的推移,它最终将覆盖整个项目。
5. Water: Taking advantage of the curve of the catenary, the rainwater is collected, allowing it to be reused. It is pumped to the highest point of the plates and then distributed, thus cooling the entire roof, in a constant circuit of microclimate generating cool and humidity for humans and plants that with the passage of time will end up taking over the whole project.
▼俯瞰集水设施,top view of catchment facilities ©Arq. Daniel Ojeda
▼蓄水池,the cistern ©Arq. Daniel Ojeda
这份真诚、无赘述的简述是我们对世界的意向和爱的宣言,它由石头或砖块写成,或者更确切地说,是用泥土写成的。
This brief description, sincere and without much preamble is our declaration of intentions and love for the world, written in stone or bricks or rather, written in earth.
▼室内空间,interior space ©Arq. Daniel Ojeda
▼黄昏下的办事处,the office at dusk ©Arq. Daniel Ojeda
▼夜景,night view ©Arq. Daniel Ojeda
▼平面图&剖面图,floor plan & section ©Mínimo Común Arquitectura
Project: Oficinas Nordeste Curuguaty Area: 200 m2 Location: Curuguaty-Paraguay Architecture and construcction: Mínimo Común Arquitectura Collaborators: Paula Galeano, Hassan Yaryes, Ernesto Mareco, Daniela Yepes, Deleyma Pacher, Osvaldo Aguilera, Juan Salvaré. Enginnering: Arq. Jaime Olmedo Photograper: Arq. Daniel Ojeda
▼项目更多图片
{{item.text_origin}}




