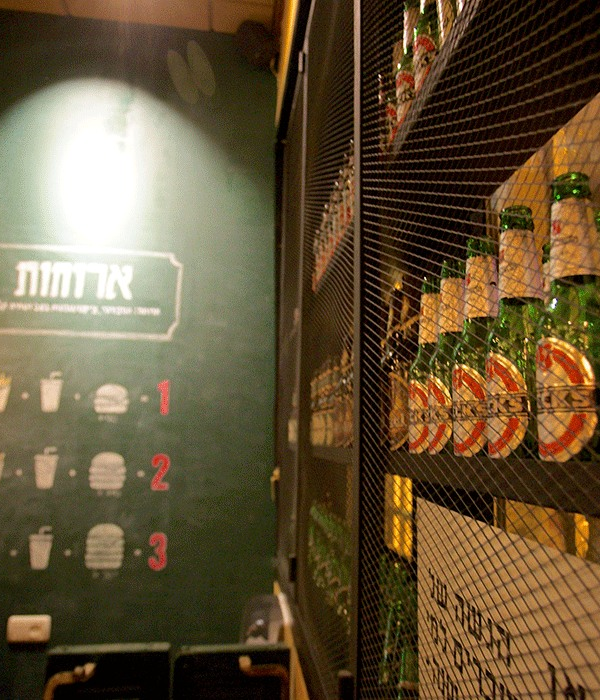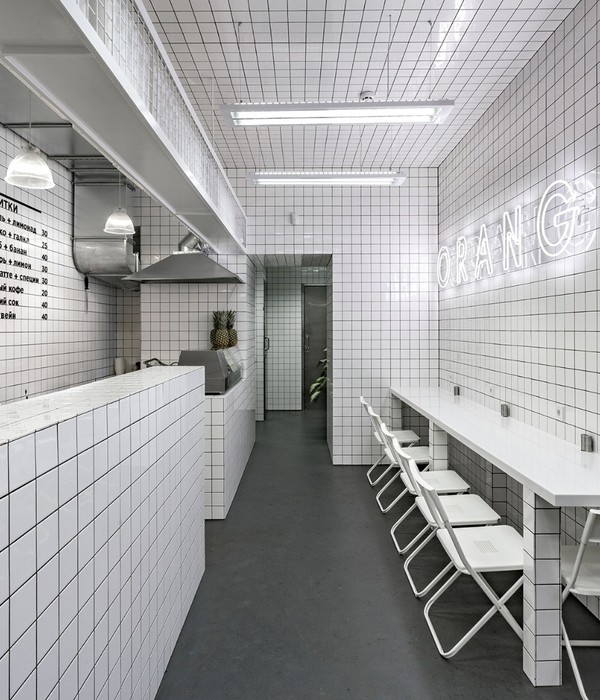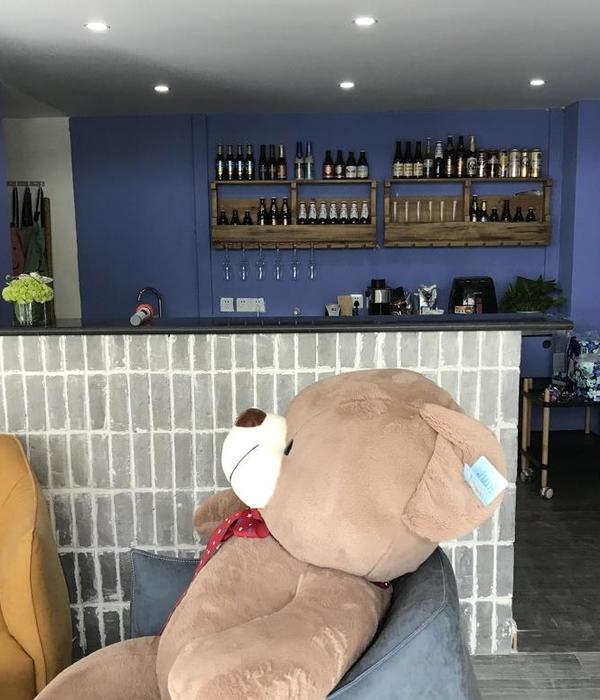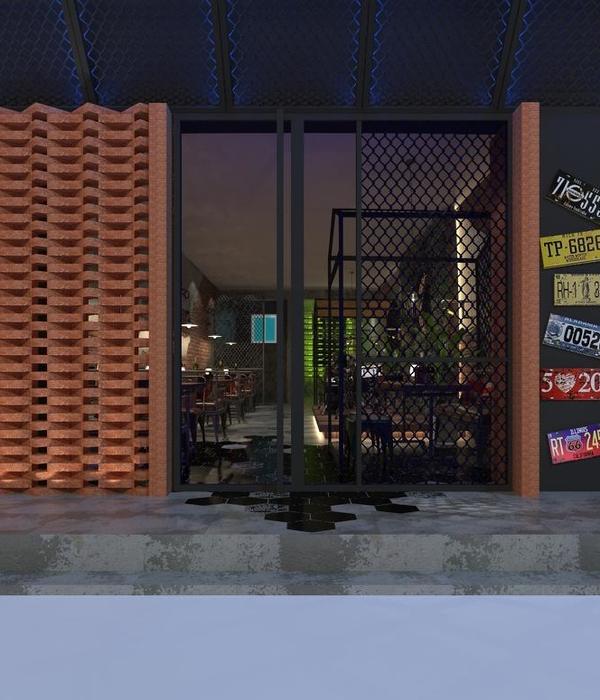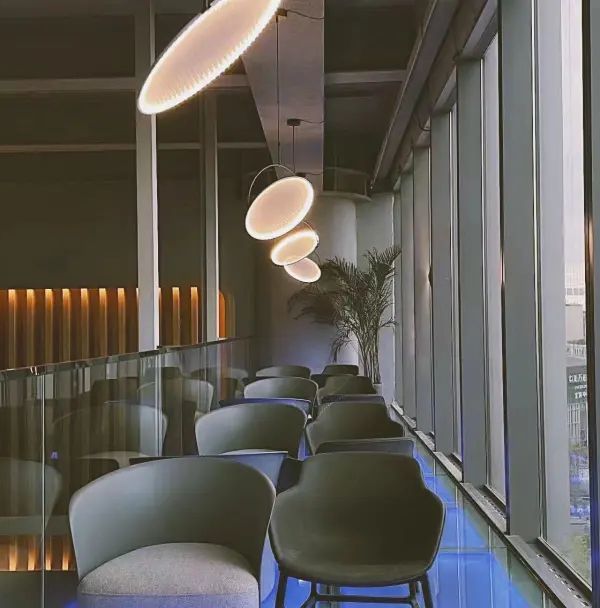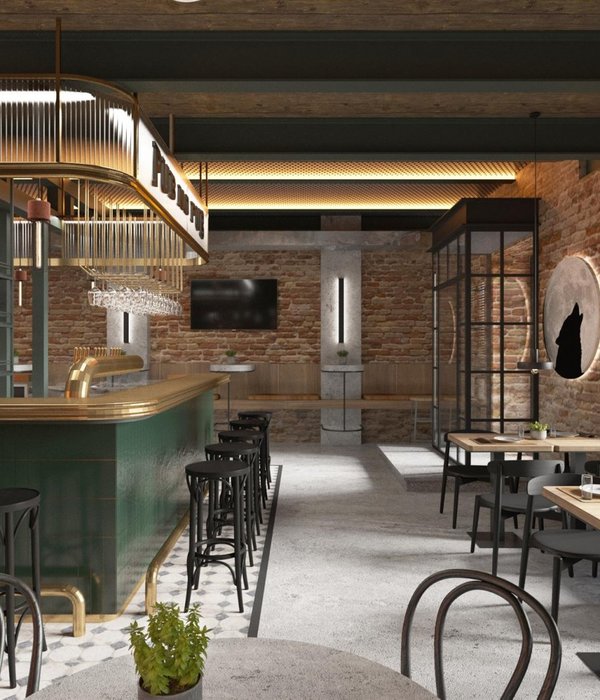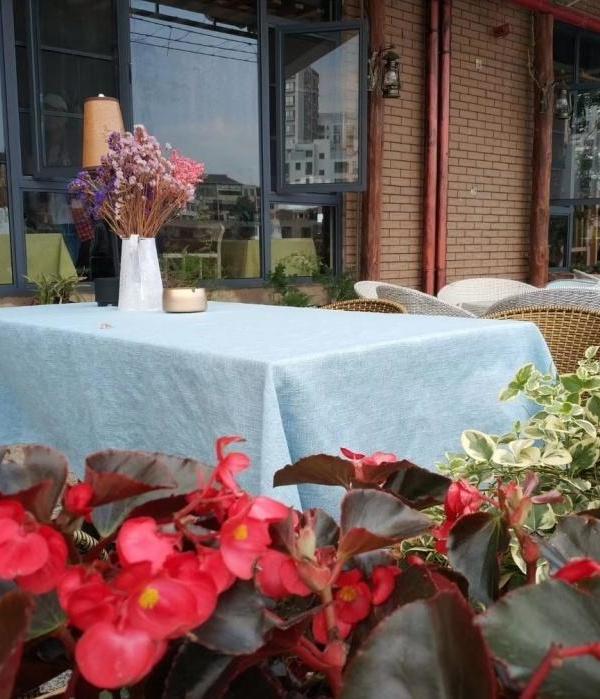© Alexander Potiomki
亚历山大·波蒂奥姆基
架构师提供的文本描述。这一项目是在索诺拉市赫莫西洛市一家纺织厂所在地开发的。现在,这个地方被称为“拉鲁纳公园”,它已经成为城市的标志性地标,在事件,夜生活和美食领域。
Text description provided by the architects. This project was developed in a place where a textile factory was previously located, in the city of Hermosillo, Sonora. Nowadays, this place is known as "La Ruina Park" and it has become an iconic landmark of the city, in the field of events, nightlife and gastronomy.
Floor Plan
由于这一机构中的Hermosil透镜的流量增加,因此需要满足更大的需求。为此,塔门建筑与ParkLa Ruina合作,分析了设施的运作和用户体验,创建了一个新的概念,使其能够充分利用场所的灵活性,展现出一种优质的形象,该形象融合了从老餐厅和传统餐厅享受的体验,并提供了现代设施的所有舒适感。为此,该地区的后勤和设备得到了革新和改进,特别是在目前的酒吧,该酒吧允许一次为100多名用户提供服务。
Due to the increase in the flow of Hermosillenses in this establishment, the need arises to meet a greater demand. For this, TAMEN architecture, in collaboration with the Park La Ruina, analyzed the operation of the establishment and the user experience, to create a new concept that allows to take advantage of the flexibilities of the place, projecting a quality image that integrates the experience of enjoying from an old and traditional canteen, with all the comforts of a modern establishment. For this, the logistics and equipment of the place has been innovated and improved, particularly with the current bar, which allows serving more than 100 users at a time.
© Alexander Potiomki
亚历山大·波蒂奥姆基
因此,有了反映历史的饰面-比如从墙壁到墙壁的大理石柜台、以前安装在工厂里的古色古香的木镜面、暴露在条形区域的氧化框架下的灯具,以及覆盖着铝板的区域-创造了一个新的环境,它更受用户的欢迎,再加上一场间接照明游戏,设法保持原来的性质,酒吧拉鲁纳和它的所有配件。
Thus, with finishes that reflect history - like the marble counter that runs from wall to wall, antique framed mirrors of wood that were formerly installed in the factory, luminaires exposed to oxidation framing the bar area, and areas covered with aluminum laminate simulate the restoration of the bar - a new environment is created and its more welcoming to the user, which together with a game of indirect lighting, manages to maintain the original nature of the bar La Ruina and all its accessories.
© Alexander Potiomki
亚历山大·波蒂奥姆基
Architects Tamen Arquitectura
Location Hermosillo, Sonora, Mexico
Architect in Charge Tamen Arquitectura
Area 210.0 m2
Project Year 2017
Photographs alexander potiomki
Category Bar
Manufacturers Loading...
{{item.text_origin}}



