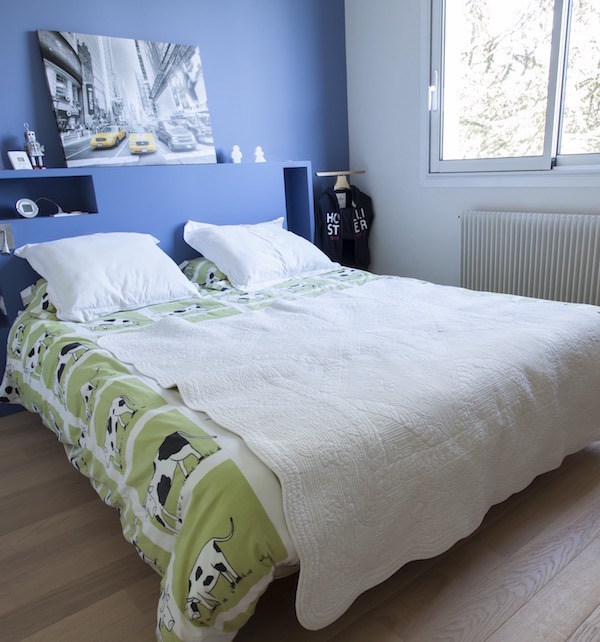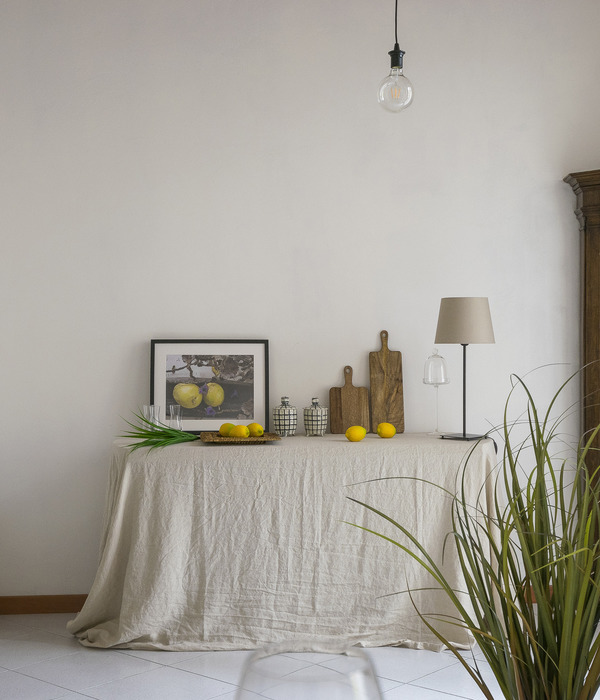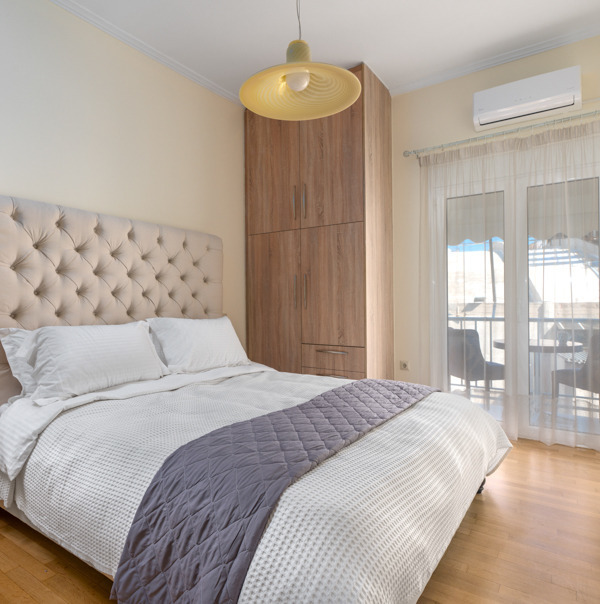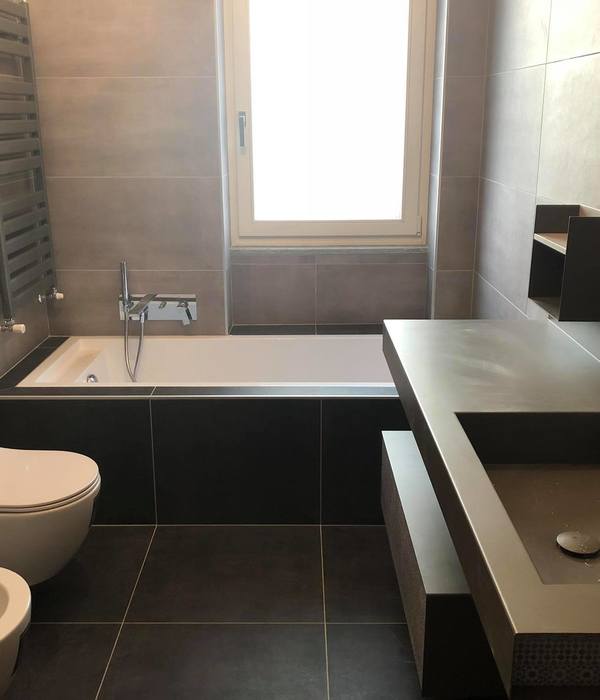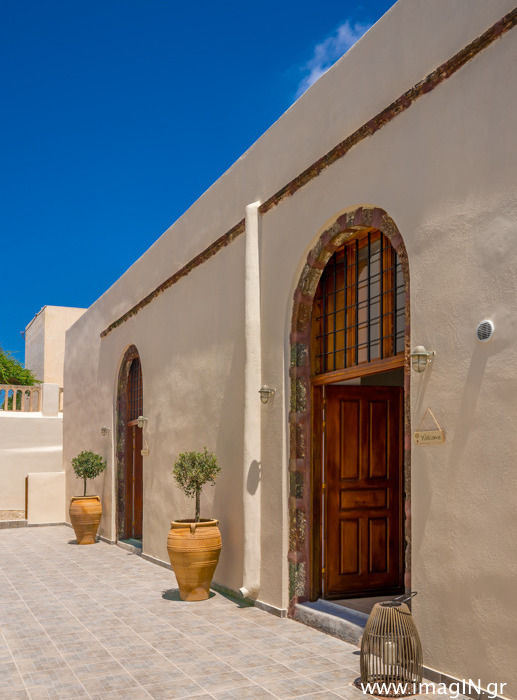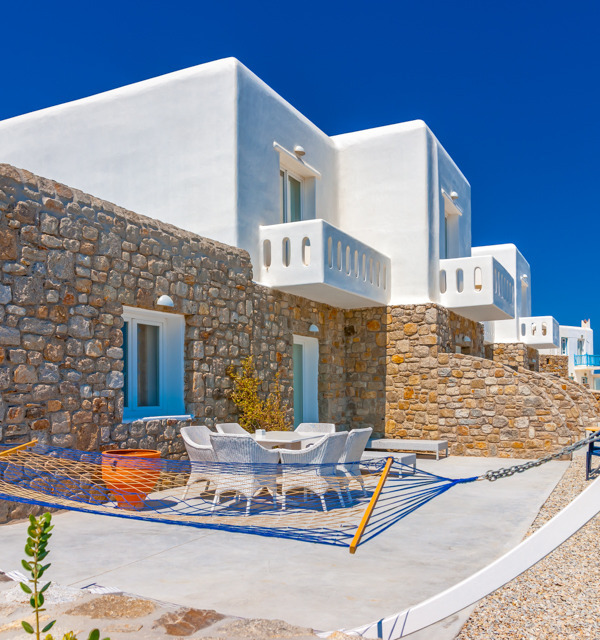来自
CEBRA
.
Appreciation towards
CEBRA
for providing the following description:
这座绿色的三角建筑是丹麦政府公共建筑,专为丹麦中西部地区养老金和产假工资等福利进行服务。建筑展现出高品质高效率开放亲民的面貌,内部的现代办公环境灵活而透明。
The new domicile for public authority Udbetaling Danmark (UDK) in Holstebro manages a series of vital social services, such as state pension and maternity pay, for the entire region of Midwestern Denmark. The building gathers employees from several municipalities in one new administration building, which has to handle and ensure a centralized and efficient service for the citizens.
The project’s architectural scope consists of meeting two overall demands. Firstly, the architecture has to radiate high quality and efficiency as well as openness and helpfulness, as the centre administers financial affairs for a large group of citizens. Thus, the project adapts to the surrounding context, while at the same time calling attention to itself and its location with a formal language of its own – without appearing ostentatious. Secondly, the architecture has to create and support a working environment that combines optimal conditions for internal collaborations and social relations with a modern office landscape that is bound together by a logical, flexible and transparent structure.
建筑鲜明的三角形造型源于建筑学概念,这个不寻常的建筑跳脱出周围的环境,成为一个特别的亮点。没有直接的南立面,因而避免设置暴晒所需的遮阳棚。三角形也是室内装饰的基本元素,不同程度的贯彻在室内的各种尺度之上,三角形中庭与外部的形状呈180旋转交错,甚至触到外墙,比往常更多的阳光因此进入建筑。每层的空间都是不对称和灵活的,因此可以使用多种工作条件和要求,满足灵活办公需求。此外三个小中庭有助于楼层整体视觉通透。
该建筑在设计之处就把能源管理统筹入室内环境设计中,对材料和空间进行不断优化,最后在保持良好的室内环境同时能最低限度的消耗通风,照明,以及其它各种能源。
The triangular volume
On this basis, the architects designed a characterful building that derives from a clear architectonic concept – a simple yet recognizable triangular construction with manifold and functional spatial formations that developed out of a conscious use of the triangle as shaping element. The triangle is an unusual shape in the Danish architectural landscape and thus, UDK will draw attention to itself, but without visually overpowering its surroundings.
The triangular volume’s orientation on the site aims at creating an ideal combination of exposure, views, daylight conditions and reduced thermal stress. As one of the volume’s sides is oriented northwards there is no direct southern façade, which reduces the risk of overheating and the need for sunshades. The northern façade’s orientation towards the adjacent ring road enhances the building’s exposure and visibility while screening the employee’s terrace to the west and the entrance to the southeast from the road.
Interior triangulation
The three small atriums contribute to the internal transparency by creating additional visual connections across the floors. Their distinctive spatiality can also be used to mark spots with specialized functions, e.g. break rooms, informal meetings etc.
The building is designed in order to consume a minimal amount of energy for ventilation, lighting, heating and cooling and to maintain the best possible indoor climate at the same time. The design is optimised through an Integrated Energy Design process, where energy and indoor climate constituted integrated design parameters from the project’s very beginning, continuously interacting with architectural and materials choices.
Project facts:
Name: Udbetaling Danmark Holstebro
Architect: CEBRA
Commission: Public
Type: Turn-key contract
Category: Office
Client: ATP Ejendomme a/s
Location: Hostrupsvej, Holstebro, DK
Year: 2011 – 2012
Purpose: Office building and citizen service center
Size: 4.600 m²
Budget: DKK 77m/€ 10,32m excl. VAT
Prize: Competition 1st prize
Energy class: Low energy class standard 2015
Collaboration: Sjælsø, Orbicon, Bent Moesby
{{item.text_origin}}


