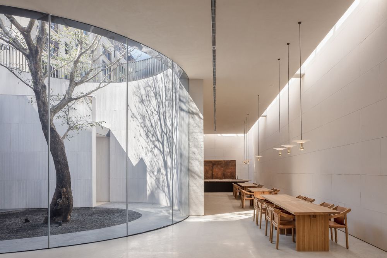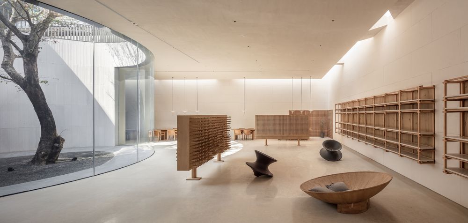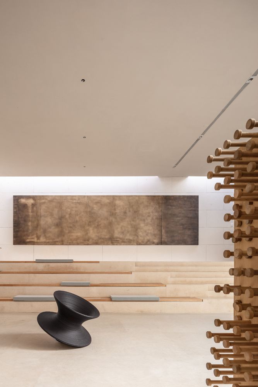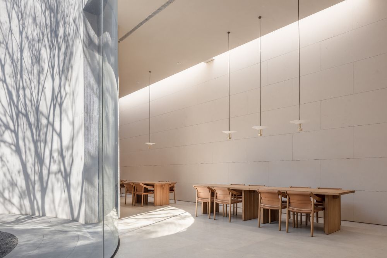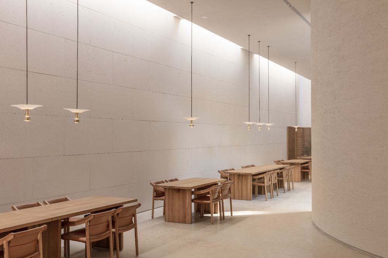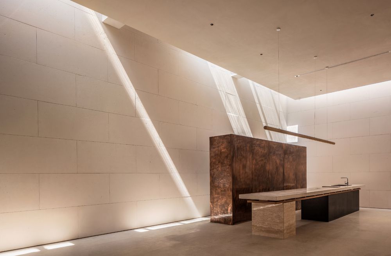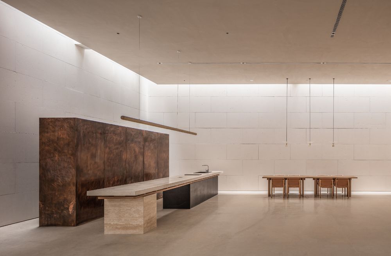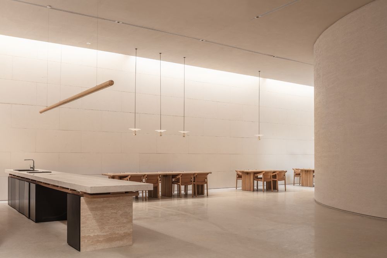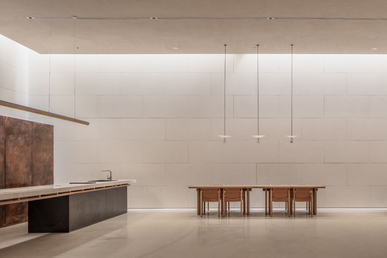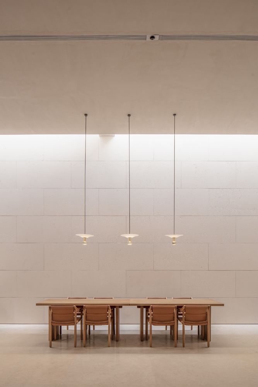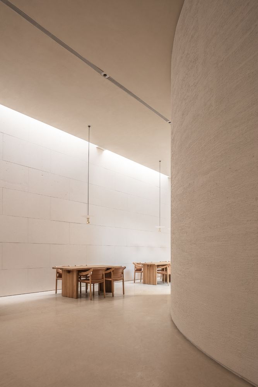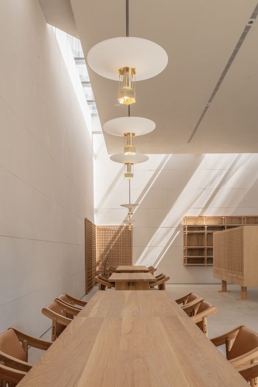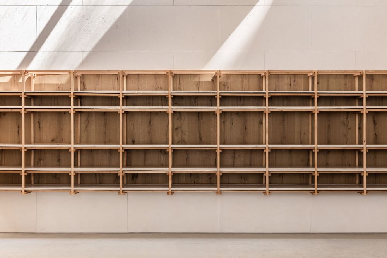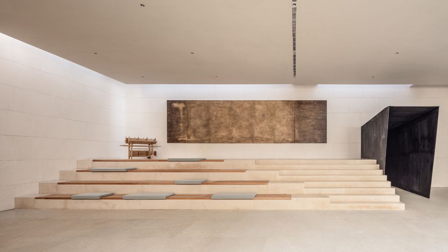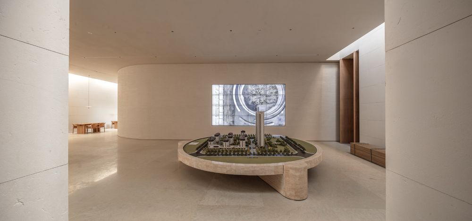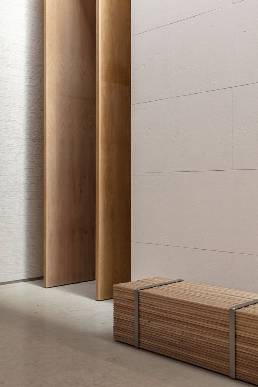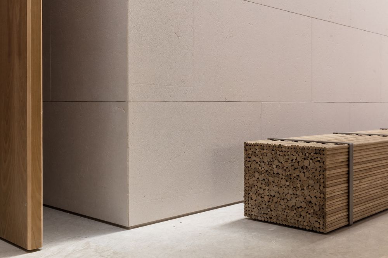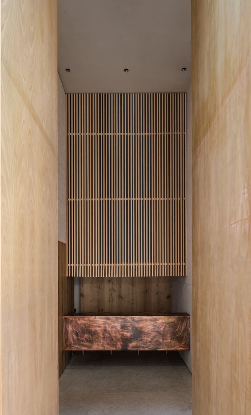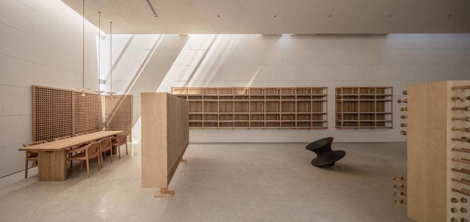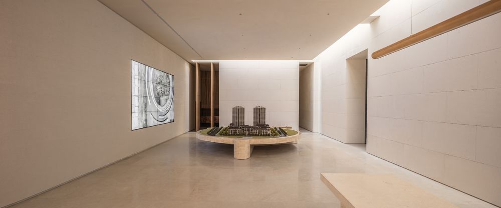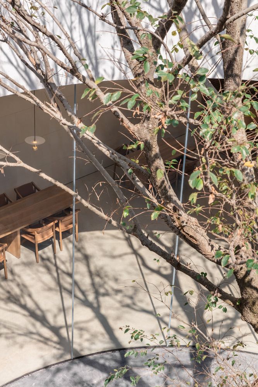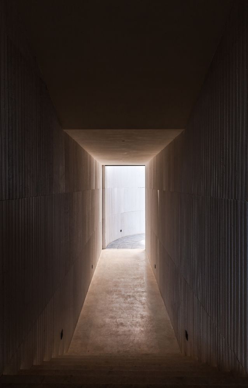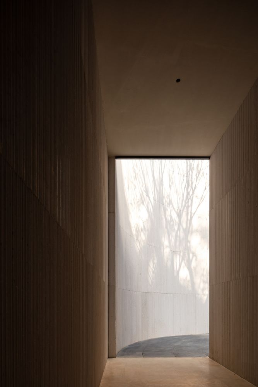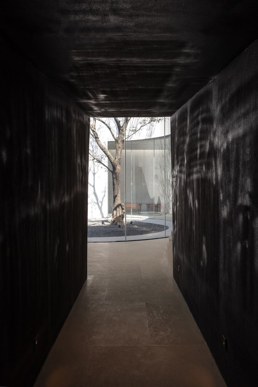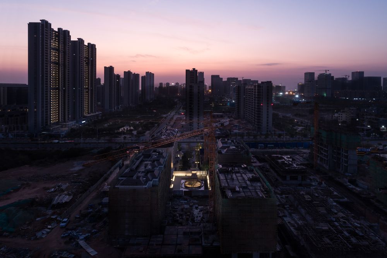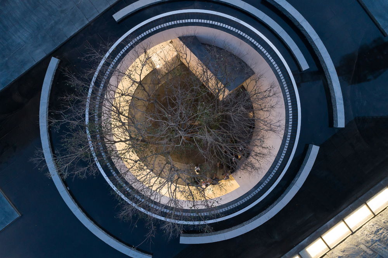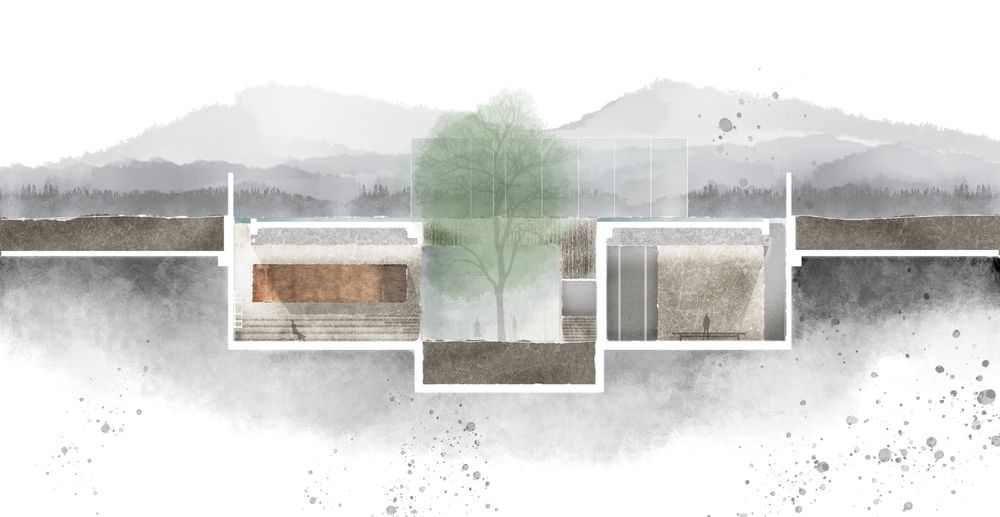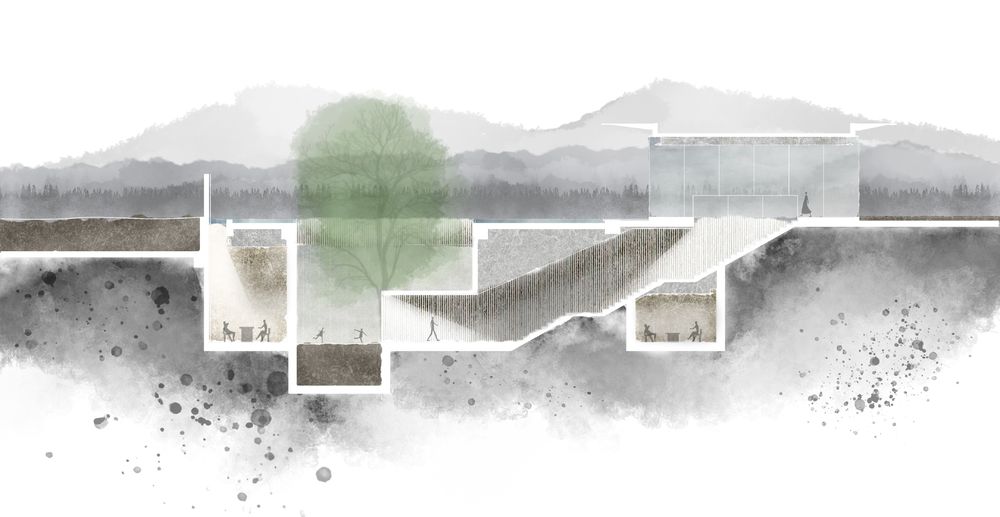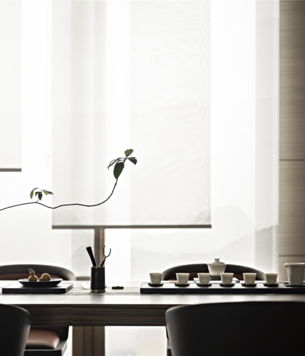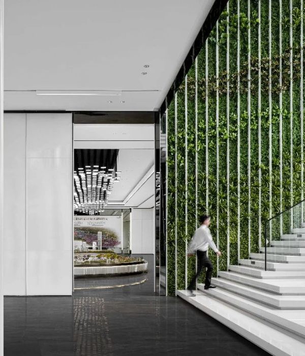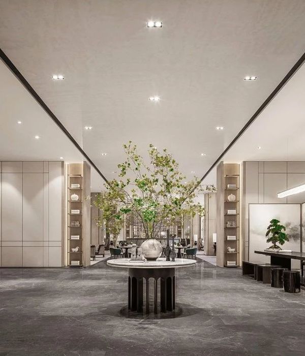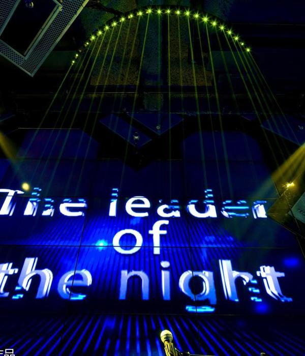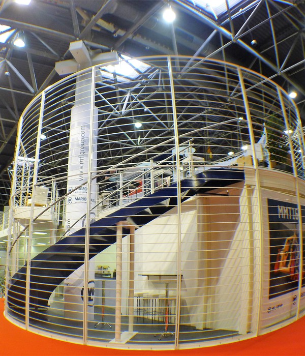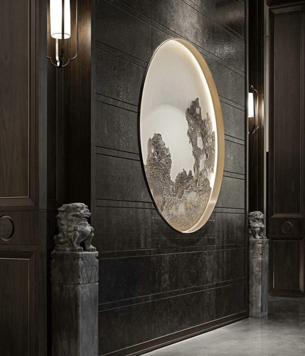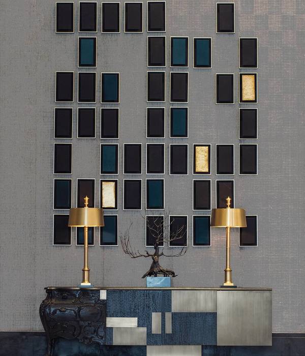湖畔茶香,寻觅世外桃源
Find a simple and tranquil, harmonious and undisturbed dwelling place in the world. It is desirable no matter what age it is, just as The Peach Blossom Spring describes the story of the fisherman going along a creek and accidentally discovering the Arcadia: “he suddenly chanced upon a peach Cleaning forest; keeping by the shore he moved a hundred paces; inside there were no other trees, and the fragrant grasses were fresh and beautiful; the fallen leaves were a mix of colors, and the fisherman found it strange; He continued onwards, wanting to find the end of this forest⋯⋯” This sudden enlightenment inspired the design of this copywriting.
Two premises make Xiamen Zhongnan Real Estate differ from the traditional sales office: Firstly, the sales office building will be for the community’s sustainable use in the future. Secondly, except the reception entrance, most of the use area of the two-story building is located in the landscape. It is the primary task for WATERFROM DESIGN to give play to the characteristics of the sequestering and independent field, while the environment architecture of the three elements of sunlight, air and water is maintained.
It is expected that on the blueprint for community use in the future, we will build a landscape that is connected to the ground from the entrance of the first floor. In the past, an old tree always acted as the core of the gathering among the villagers, who exchanged daily information and built relationships. It is a habit and a collective memory to gather under the old tree. Tea is the tradition and essence of the old Xiamen culture. It is a ritual and life to boil water and brew tea for friends. It is not about the level of tea; drinking tea is a gesture of freeing and calming our mind.
A glass tea pavilion surrounded by a lake is a prelude, just like the transparent container for the ritual on the tea table. The flowing stream of the river accentuates the quietness of the interior, which brings a sense of tranquility for people after they step in. The water flows across the long tea table at the center of the tea pavilion and runs through the glass curtain. When the tea is being brewed on the table, the sound of the water flows continually into the lake stretches all over the room. Although it is not the reappearance of Wang Xizhi’s description of drinking fine wine by the river, the running stream still brings refined pleasure as enjoyed by the ancient literati of China.
There is an opening on the floor next to the tea table, which is the ladder leading to the cave below the lake. Most of the legendary Arcadia discoveries begin with a hidden and unobtrusive entrance for outsiders who want to explore a peaceful and leisurely life in this place. Walking through this dim path, people can leave behind their stress and frustration, and calm their minds to find their essence in life. Then, with the guide of twilight at the end of the corridor, they can step into a different and open space hiding at the bottom of lake.
With a scenery of exceptional charm, the underground is surrounded by the circular atrium bringing light and water nourishing the tree in the bottom of the lake that stretches out to the sky. The scene resembles the simplest appearance of the heaven and the earth. The daylight makes the tree shadow wander indoor where people could leave behind their busy schedules and slow down. They could gather under the tree, enjoy the time together, observe the day and night and the four seasons. As they sip a cup of tea, they could feel themselves surpassing the order of the bustling city, and comfortable breath in the rhythm of life.
When people look up, they could see the lake water over the roof. The reflection of water creates ever-changing shadows on the wall; the silent swaying beam seems like hiding under the lake. Quietly keeping the distance from the busy traffic on the ground, this space is free from the stress of daily life.
In order to retain the detachment from the outside world, we chose warm, natural and simple materials, and maintained the pure texture and tactility. In the design process, we strived to avoid the form of excessive expression, and constructed an intuitive space with lines. Under simplicity, the users can perceive the natural light and shadow without interruption. The décor is like a long scroll on the wall, just as contemporary ink painting that is abstract and only outlines the text. There is no frustration in this space; the cooper plate that ages over time reflects the changes of people in the flow of time.
The hand-made pottery that connects the veins of the soil, the fragrance of the wood, and the undulations of the rattan weaved tightly, all narrate the memories and stories of people with subtle details. They are like the microscopic expression of emotions, and the embellishment on the tea tables, and the preludes of cultures activities in the future.
Whether it is a sales office or a community activity center in the future, we have removed excessively specific functional frameworks, and hope to create a space for dialogues so the individuals who are alienated by urbanization can find a place to gather around the tree and talk about their daily lives and build personal relationships with others. “He invited the fisherman to the house and entertained the fisherman with wine and delicious food. Others in the village heard of him, and all came to inquire him about the outside news.” In the Peach Garden, people are simple and honest, and live a harmonious atmosphere. We hope this scene will reappear here, which will become a precious life connotation in the community. No matter how bustling the outside world is and how the city is changed, find the entrance to the Arcadia and dive to the bottom of the lake, and you will always find tranquility from an unusual perspective.
Designer: Waterfrom Design (Nic Lee. Elvin Ke. Richard Lin. Eugene Huang. Morgan Chen)
Interior stylist: Waterfrom Design. Gravity
Client: Zhong Nan Group
Category: sales center. reception center. tea area. ladder rest area. reading area. kitchen. dining area. office
Location: Xiamen, China
Area: 750m2
Layout: reception area.
Material: limestone. sandstone. luanta-fir. red copper with black oxide. borne copper with black oxide. hand paint. artificial stone
Design Period: 2019.04-2019.05
Construction Period: 2019.08-2019.10
Photographer: Yuchen Chao
Copyright: Waterfrom Design
