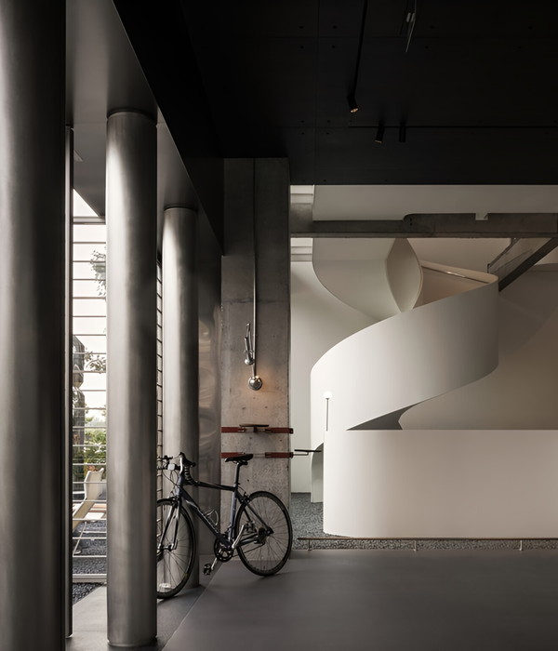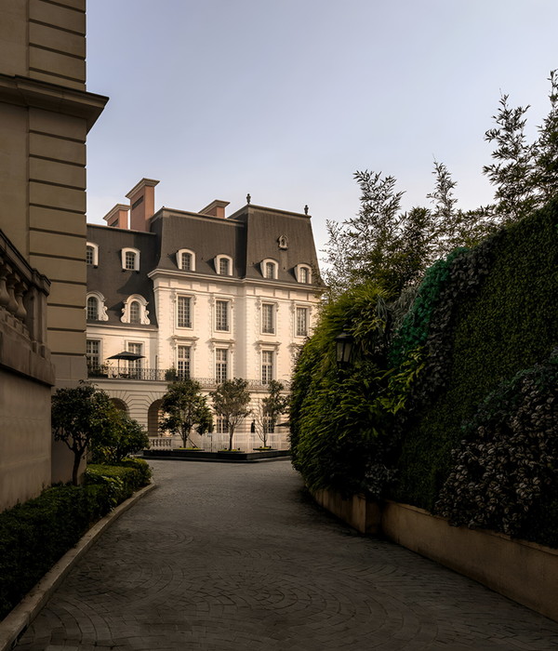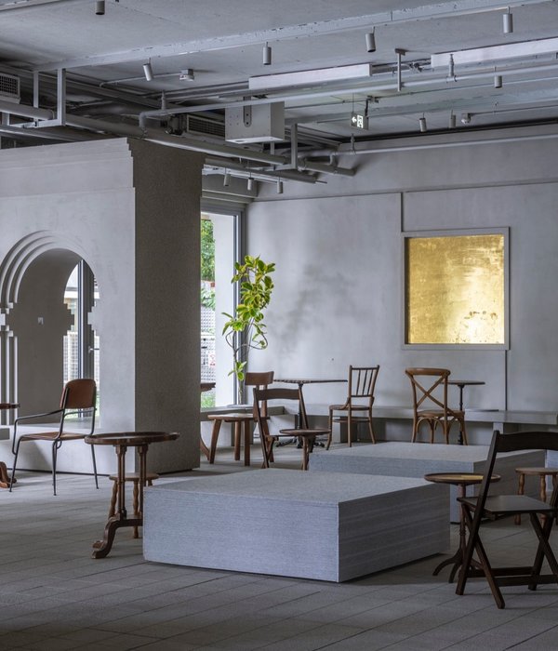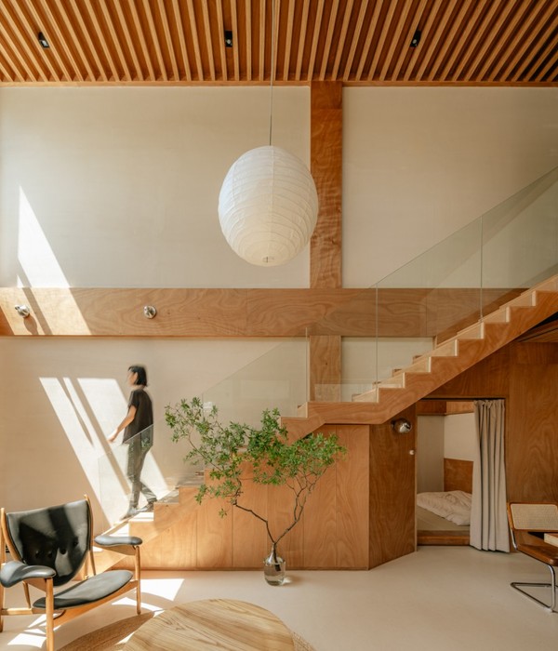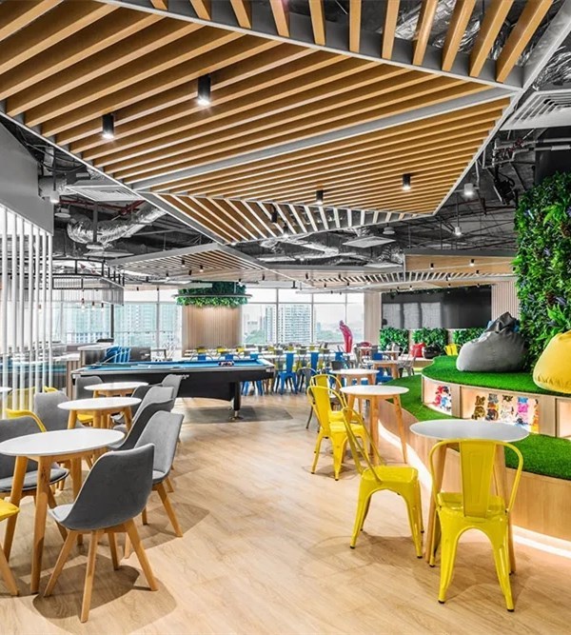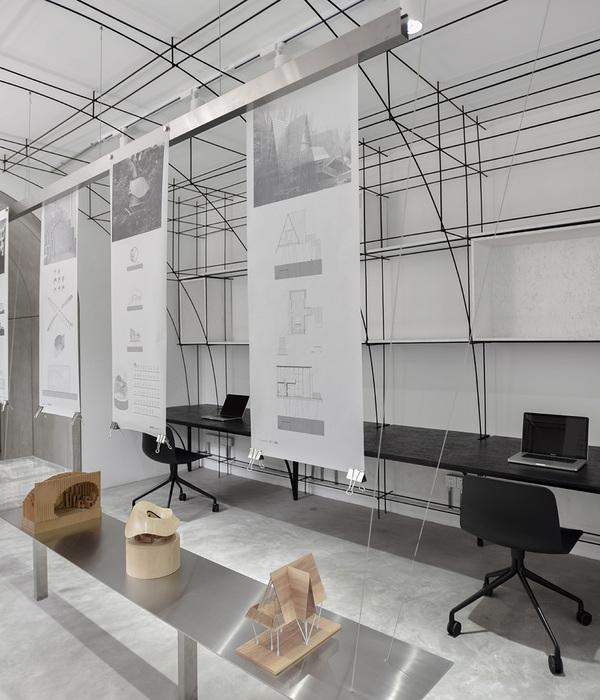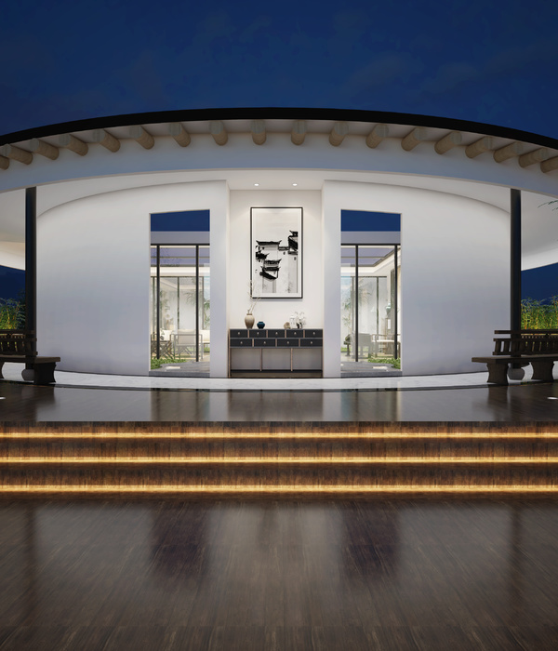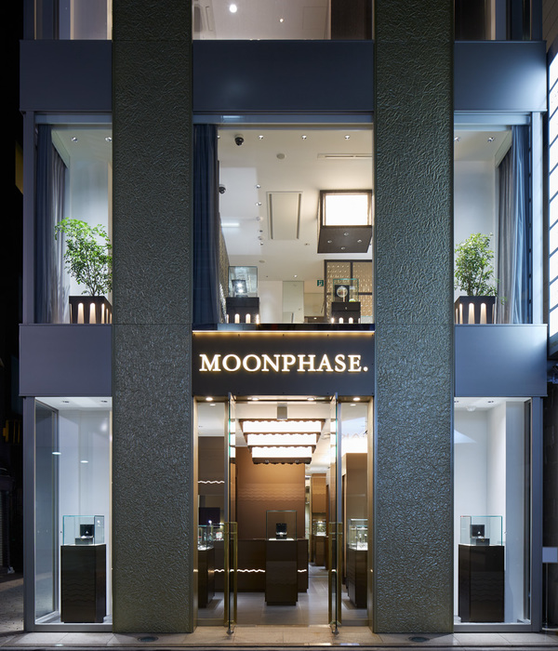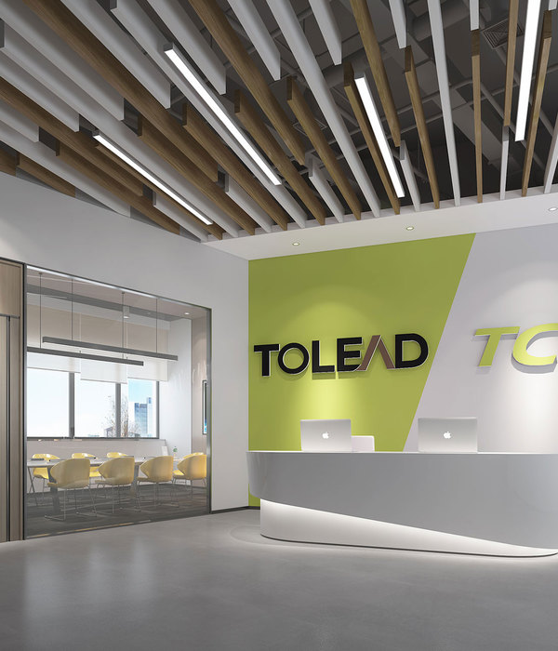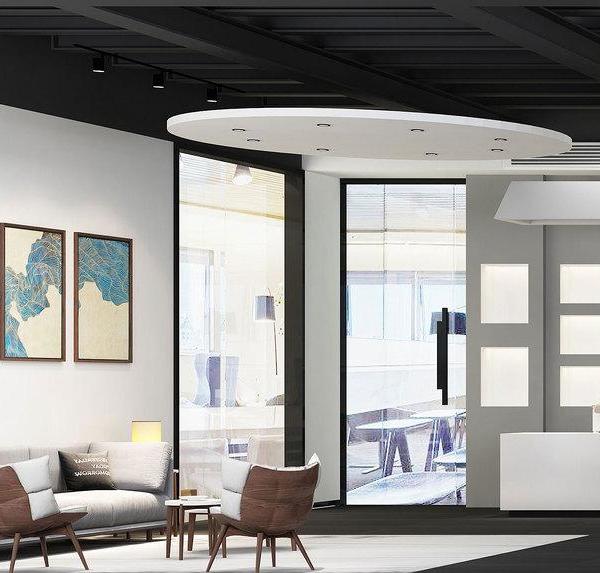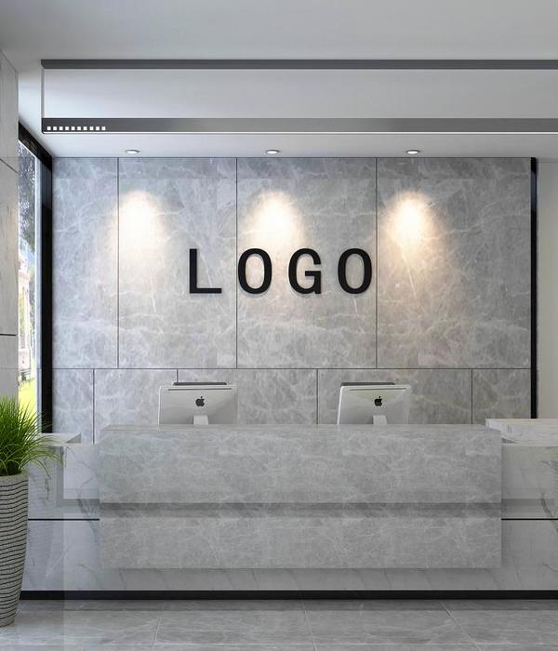顺应智能办公的发展方向,我们将江苏宏微科技股份有限公司打造成一个融合未来感、科技感的新型办公空间。设计中以蓝白米色为主色调,以大理石、高透玻璃、亮面金属、部分木制品等材料组合点缀,整体呈现稳重而不失精致的空间品质。
Conforming to the development direction of intelligent office, we will build Jiangsu Hongwei Technology Co., Ltd. into a new office space with a sense of future and science and technology. Blue and White Beige are the main colors in the design, and marble, high transparent glass, bright metal, some wood products and other materials are combined to decorate, presenting a stable and exquisite space quality as a whole.
厂区建筑鸟瞰图△
大堂纯白明镜让人一进门就感受到扑面而来的科技感,天花吊顶设计犹如行云流水般舒张自如,统一协调中又简洁有力。
The pure white mirror in the lobby makes people feel the sense of science and technology as soon as they enter the door. The ceiling design is as relaxed as clouds and flowing water, which is simple and powerful in unity and coordination.
实景完工图△
效果图△
公司展厅为设计一大亮点,亦是展示宏微科技的长期研究研发出的独家产品。从智慧共享的概念出发,简洁大气的设计搭配先进的智能化配置,形成空间与人的智能连接。
The exhibition hall of the company is not only a highlight of the design, but also an exclusive product developed by the long-term research of macro and micro technology. Starting from the concept of wisdom sharing, simple and atmospheric design and advanced intelligent configuration form an intelligent connection between space and people.
实景完工图△
报告厅运用了圆形吊顶以及流线的空间分隔。结合了展厅的设计特点,软装配饰的风格也同样是选用一些流线感的木饰面吸音板,顶面通过一些几何结构和流动性线条打造一个抽象且动态的空间。
The lecture hall uses circular ceiling and streamline space separation. Combined with the design characteristics of the exhibition hall, the style of soft decoration is also to select some streamlined wood facing sound-absorbing plates, and the top surface creates an abstract and dynamic space through some geometric structures and flowing lines.
实景完工图△
效果图△
办公休闲区域的设计充分考虑了高科技企业员工在办公室高度交流性的特点,灵活开放的空间满足各种功能需求,促进了公司内部的沟通融合也同时增强了员工的凝聚力和归属感。充分彰显了当代高科技企业的创意,探索了新型高科技企业面向未来发展的空间创意模式。
The design of office and leisure area fully considers the characteristics of high-tech enterprise employees' high communication in the office. The flexible and open space meets various functional needs, promotes the communication and integration within the company, and enhances the cohesion and sense of belonging of employees at the same time. It fully demonstrates the creativity of contemporary high-tech enterprises and explores the spatial creative mode for the future development of new high-tech enterprises.
实景完工图△
效果图△
项目类型 | 企业办公
Project type | Factory office
项目名称 | 江苏宏微科技股份有限公司
Project Name: Jiangsu Hongwei Technology Co., Ltd
项目面积 | 7000㎡余
Project area | 7000㎡
{{item.text_origin}}

