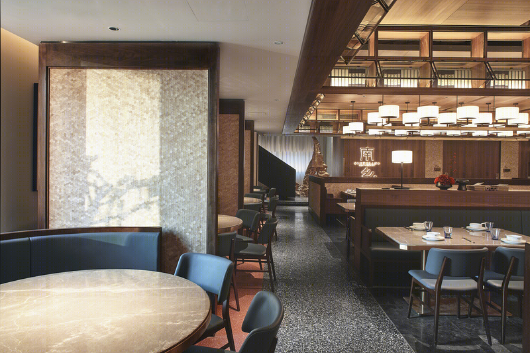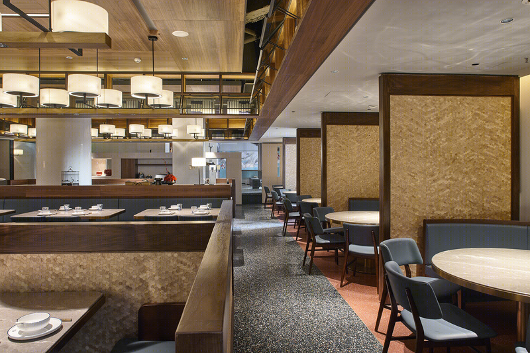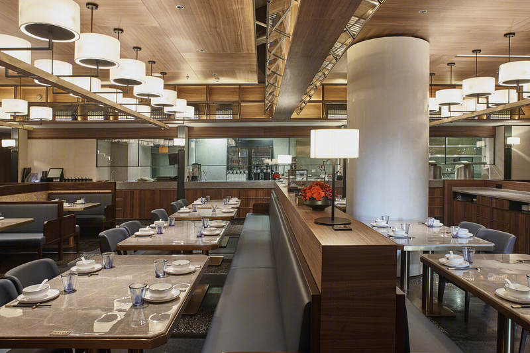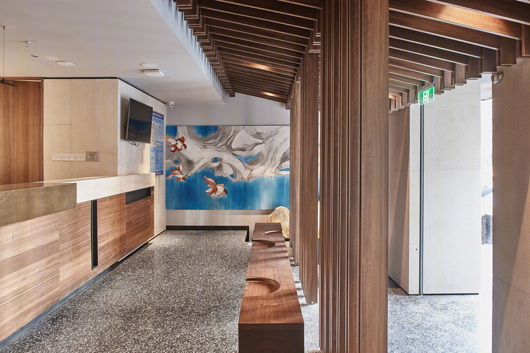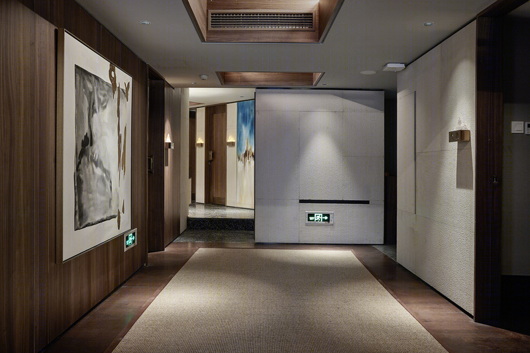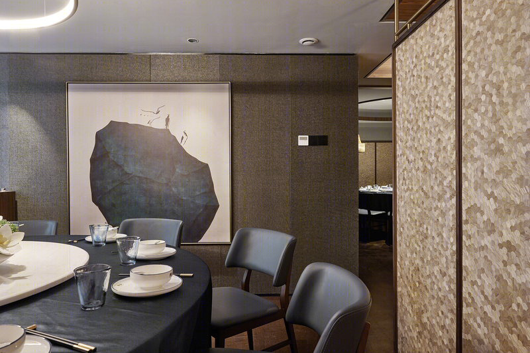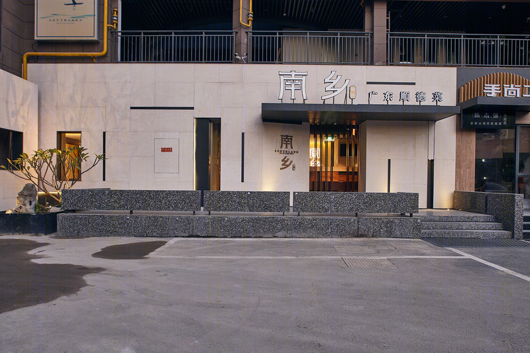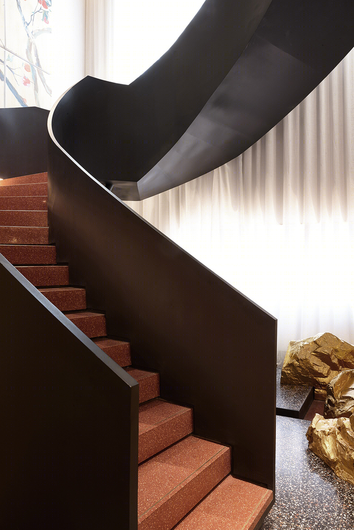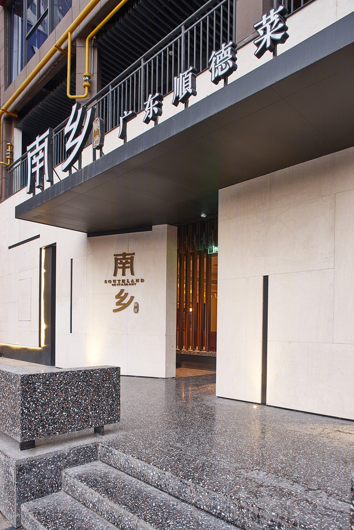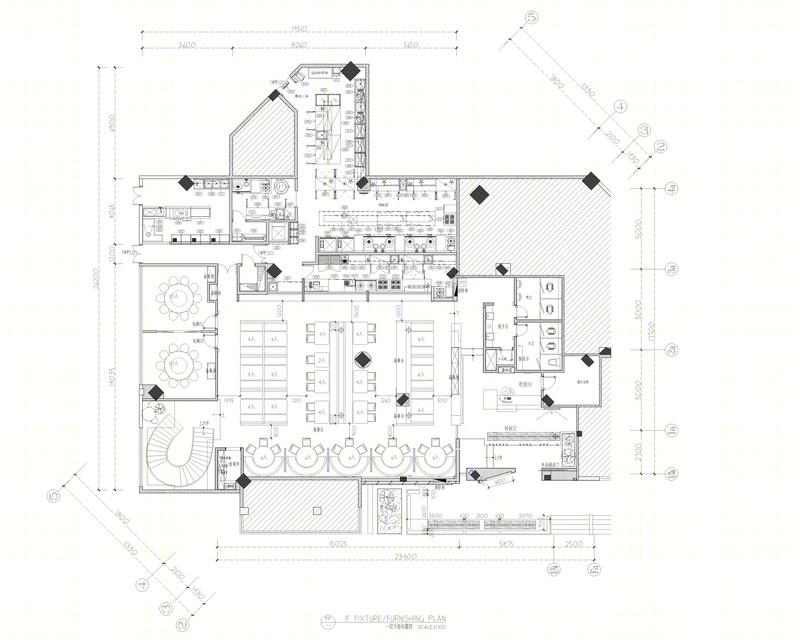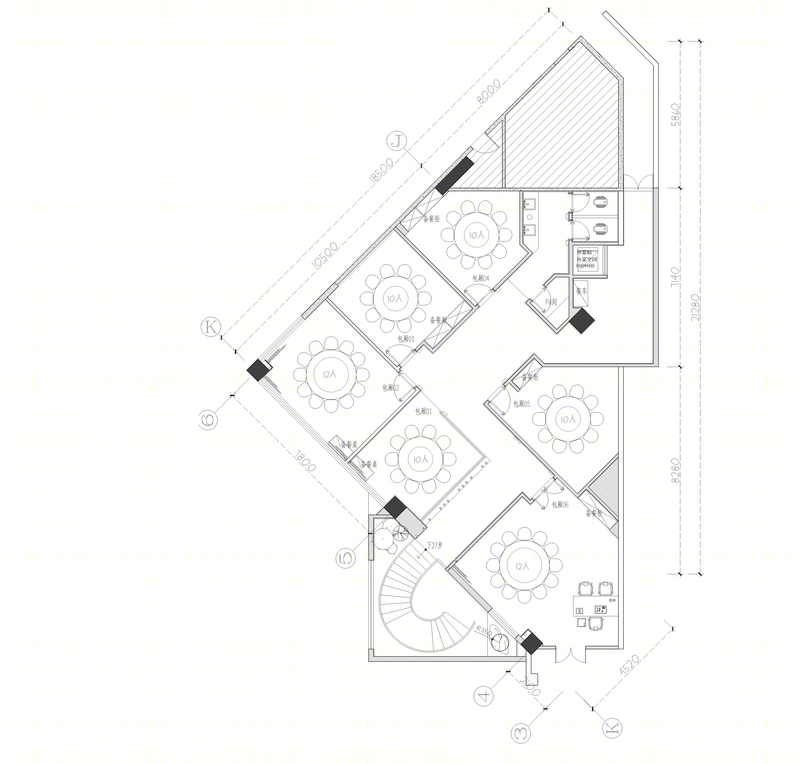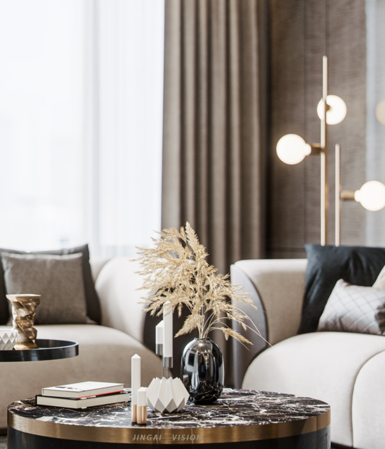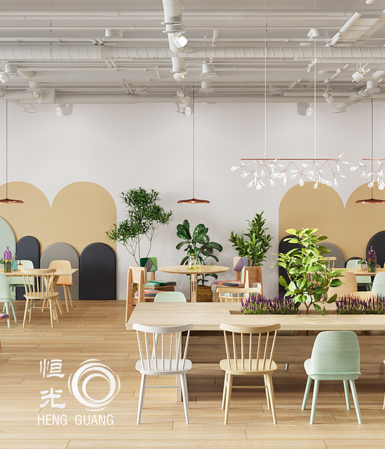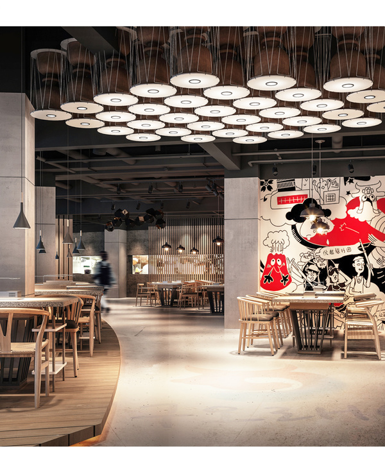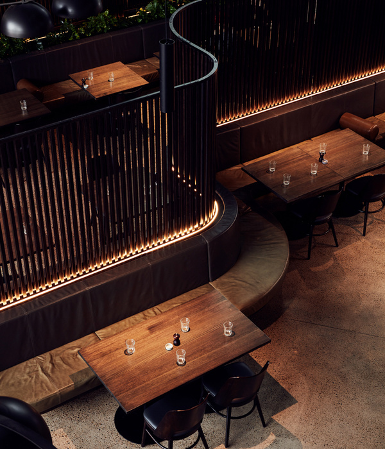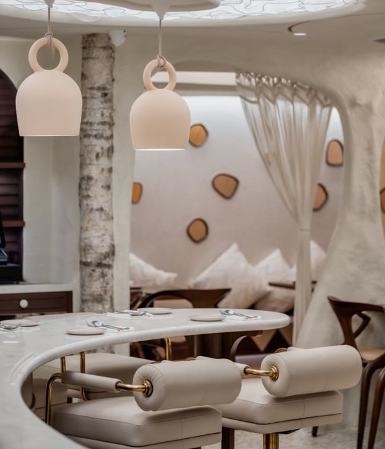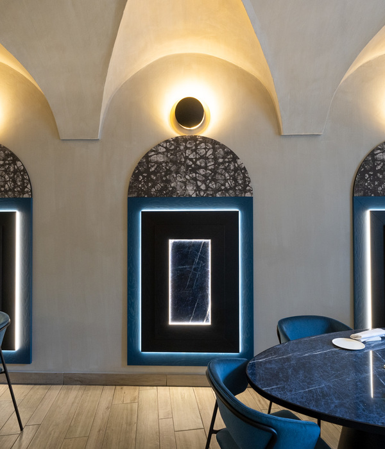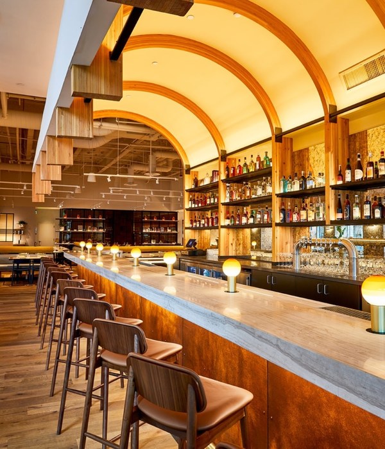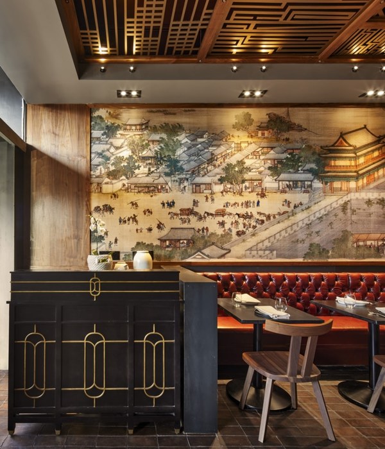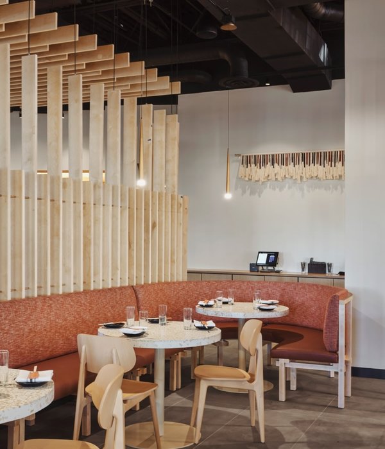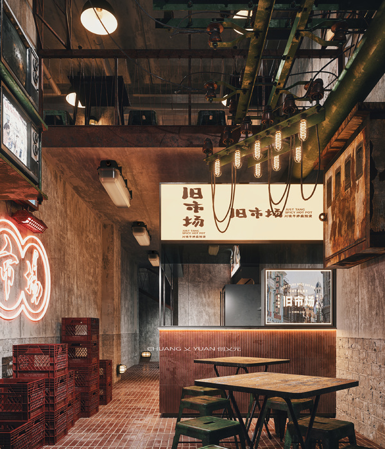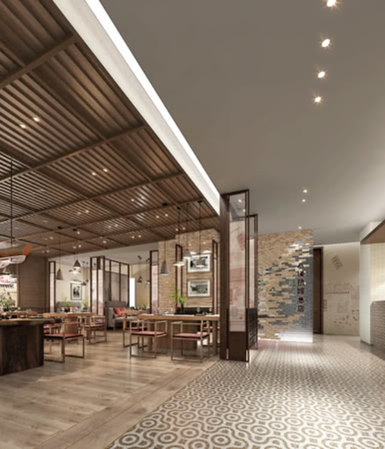顺德菜餐厅,古韵新风的水磨石空间
本案餐厅设计的过程中,设计师首先考虑的是如何让顺德菜这一历史悠久的粤菜传统菜式经由现代的建筑风格焕发出崭新的、别样的光彩。经过深思熟虑后,水磨石进入了设计师的视野。水磨石具备传统石材的光泽和质感,但是一种彻头彻尾的现代建材,同时,水磨石复杂、细腻、多变的花纹既能表现出顺德菜悠久的历史积淀,也能代表顺德菜拥有无限可能的未来。
In this case, the designer took high priority of the reproduction and reflection of the historical traditional Cantonese with modern architectural style when designed the restaurant. After careful consideration, designer first came up with terrazzo, a kind of completely modern building material with
super luster and texture as those traditional stones. Meanwhile, endowed with delicate and changeable patterns, the terrazzo can not only reflect the long history of Shunde cuisine, but represent an infinite future.
从门头开始,设计师将方案主题的帷幕缓缓拉开。大量水磨石铺成地面、台阶和围栏,搭配净面外墙,形成了一种颇为中性的,亲切又不失风度,高雅又不显疏离的风格,自然提升了整体档次,并且很好地凸显了门店的招牌,主次十分清楚明晰。因为店门偏向右侧,设计师将过道和围栏向左延伸,从而保证画面视觉重心不会失重偏移,统一了视觉平衡。
Entering the door, the soul of design came into our sight. Paved by a large number of terrazzo, the ground , steps, as well as fences, perfectly matched with the clean outer wall, forming a fairly neutral, cordial style on the one hand, and an elegant fashion on the other. In this connection, the whole level of our restaurant was dramatically enhanced and the highlight was easily made. Because the main door is at far right, the designer put aisle and fence to the left to ensure a balance on visual sight. Therefore, a balance was achieved on space and vision.
穿过大门,经由等候区的甬道来到大堂。设计师在此大量使用了木饰面、木艺术顶、木装饰檐,竭力让室内硬装充满古色古香的传统韵味。艺术顶的竖向部分做成了一个个方格,不仅能做艺术展示之用,更用用叉杆挑起了玻璃,形成了古代支摘窗的样式,中式和西式、传统与现代在这一小处细节中被模糊了界限,完成了历史在时空中的流转与变化。
Going through the gate and we come to the lobby via the corridor in the waiting area. The full use of wooden materials such as wooden veneers, wooden art roofs and wooden decorative eaves makes the room full of antique traditional charm.The vertical part of the art roof is made into squares, which can not only be used for artistic display, but also use a fork to lift the glass to form the style of ancient window support.There’s no distinct differences between Chinese and Western, as is between tradition and modern. Every detail can be seen here and there, completing the circulation and change of history in time and space.
该餐厅餐位数在200以上,规模较大,面积不到700㎡。在保证餐厨比的前提下,设计师通过高效合理的空间利用,为每个座位分配了1.3㎡以上的宽敞空间。在详细了解桌均效率与翻台率后,设计师最终确定了包厢、卡座的各自比例,并将卡座区规划为方桌,包厢区规划为圆桌,达到了空间与效率的最佳平衡,从设计角度保证了餐厅的经营火爆。
The restaurant has more than 200 seats and a large scale with an area of less than 700 square meters. On the premise of ensuring the food-to-kitchen ratio, the designer allocates more than 1.3 square meters of spacious space for each seat by making full use of space. After understanding the table average efficiency and turnover rate in detail, the designer finally determined the respective proportions of the box and the deck, and planned the deck area as a square table and the box area as a round table, achieving the best balance of space and efficiency. From a design point of view, the restaurant's business is sure to boom.
隔断的数量和位置也经过多版更改,最终保证了空间的通透性,同时兼顾了用餐的私密性,即使餐厅座位全部满员,彼此也不会影响到用餐体验,同时还能保证餐厅内流动性极佳、动线清晰、各区域功能各司其职,不显拥挤杂乱,从设计角度再次捏准了餐厅的高端定位,以及实际使用的需求。
After multiple changes of the number and location of partitions, the permeability of space was ensured, and privacy of dining was guaranteed as the same time. Even when all the seats are occupied, the dining people still could have a good meal. Good liquidity, clear movement lines, responsible duties are all make good to the restaurant. It is not crowded and messy. From the design point of view, the restaurant's high-end positioning and actual use requirements are once again pinched.
木屏风刷漆后呈现了金碧辉煌的艺术之美,不仅打破了水磨石色温偏冷的瑕疵,营造了宾至如归的温暖感,也丰富了整个色彩方案的配色比例,达到了富有层次和韵律的视觉效果。
The painted wooden screen, with magnificent artistic beauty, not only breaks the blemishes of cold terrazzo color temperature, creates a sense of warmth at home, but also enriches the color ratio of the entire color scheme, thus achieving a visual effect with rich layers and rhythm.
室内照明采用了多组点光源互相搭配的形式,不仅让空间具备极佳光影质感,立面视觉更加丰富立体,也很好地保证了每一桌的使用需求。
The indoor lighting adopts the form of matching multiple groups of point light sources, which not only gives the space an excellent light and shadow texture, and makes the facade richer and more dimensional, but also guarantees the needs of each table.
温暖的灯光柔和均匀地分布于整个空间之内,为整个空间再度增添了几分暖意。
The warm lights are distributed throughout the space softly and evenly , adding a bit of warmth to the whole space again.
餐厅中的艺术装置、艺术画均为金石主题,从细节处呼应了整体,辅助烘托主题和氛围,完成了从大到小、从整体到局部的层次变化,也使得餐厅风格前卫中带有一丝稳重、现代中杂糅一丝古典,鲜明的特点每每使顾客驻足留步,在脑海中印下极深的印象,这种好感无疑会提升顾客的回头率,拉高餐厅的业绩。
The art installations and art paintings in the restaurant are all themed with gold and stone, echoing the whole from the details, thus supporting the theme and atmosphere, achieved rich variations changes from large to small, from the whole to the part, and also making the restaurant enrich a mixture of fashion and steady, of modern and classicism. Inspired with deep impression, customers are also captured with these distinct characteristics from time to time, which will undoubtedly increase the customer's return rate as well as the restaurant's performance.
细细品味之下,本案设计不仅很好地完成了餐厅功能属性、艺术属性的表达,还在各种细节上充分从实用性考虑,让顾客用餐的舒适感化于无形之中,是此时无声胜有声的高明手法,可谓重剑无锋,大巧不工,餐厅的高效运转从设计基础上就得到了充分保障。
After careful consideration and appreciation, we can make a conclusion that the design of this case not only completes the expression of the restaurant's functional and artistic attributes, but also fully considers the practicality in various details, so that the comfort of customers dining is much more invisible. Silence is more powerful than words. As the saying goes, swords don’t need edgy blade for decoration, as absolute strength hidden inside. An efficient operation of the restaurant is fully guaranteed from the design basis.

