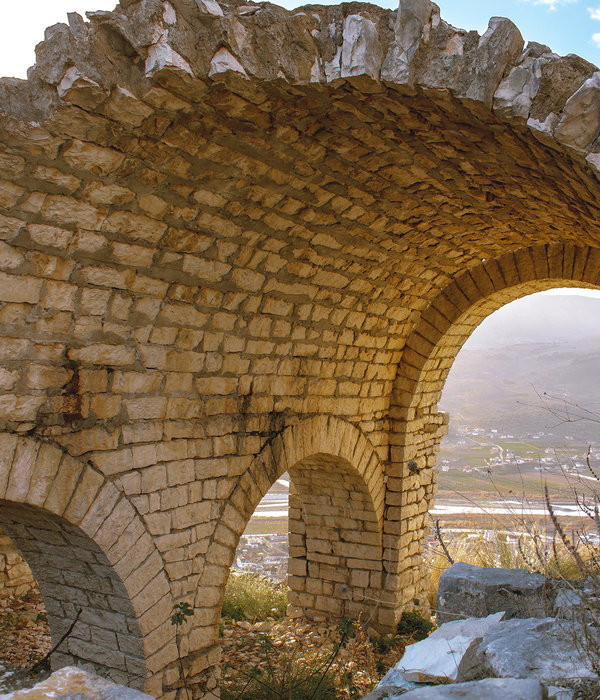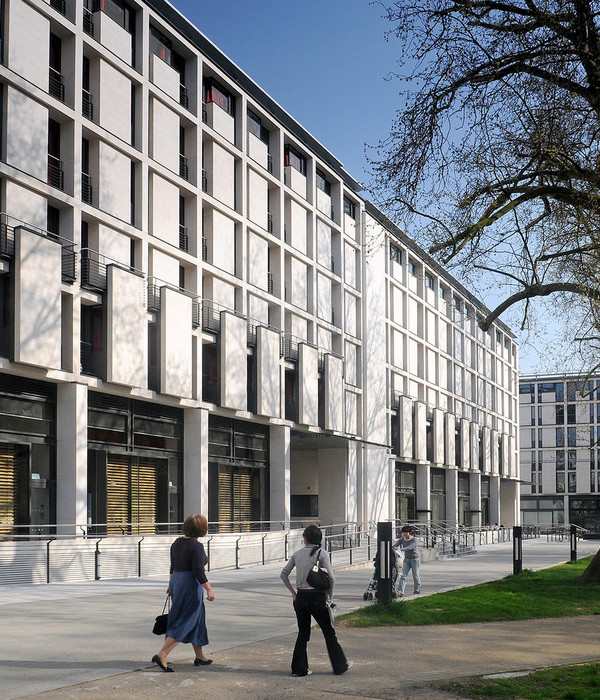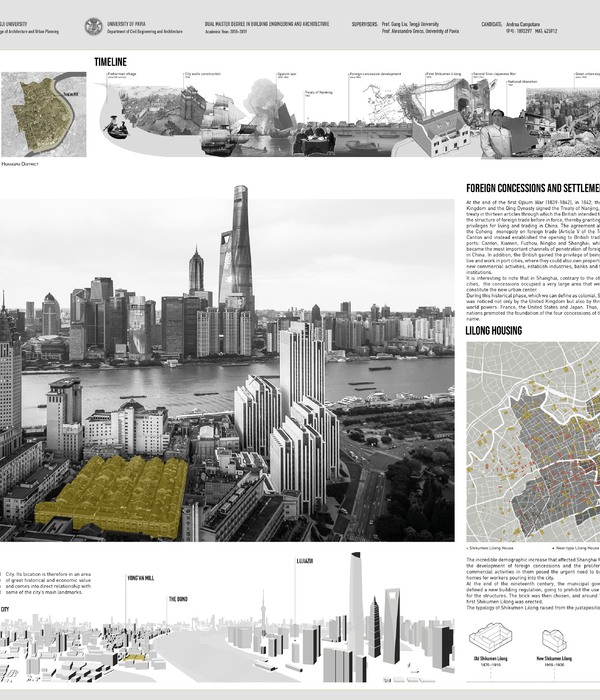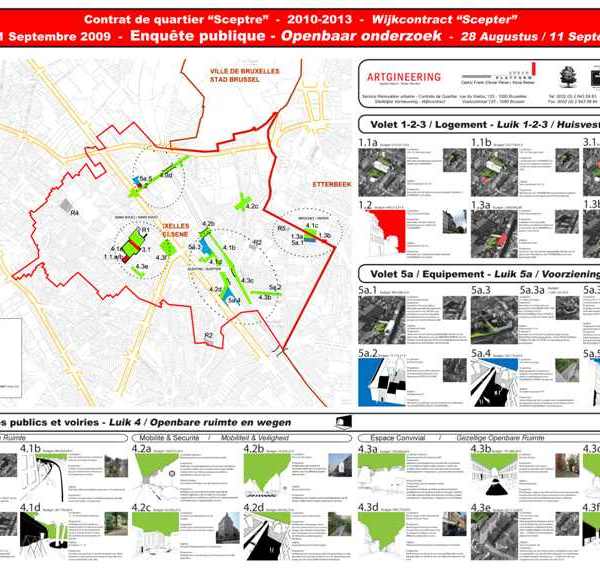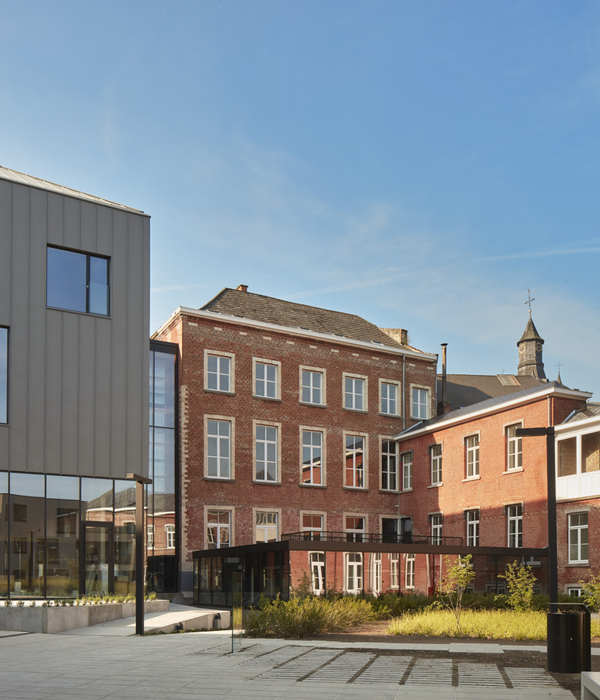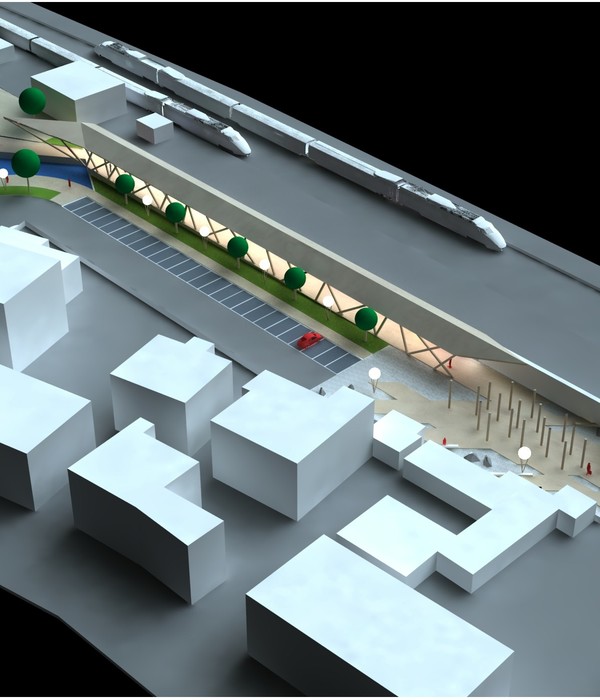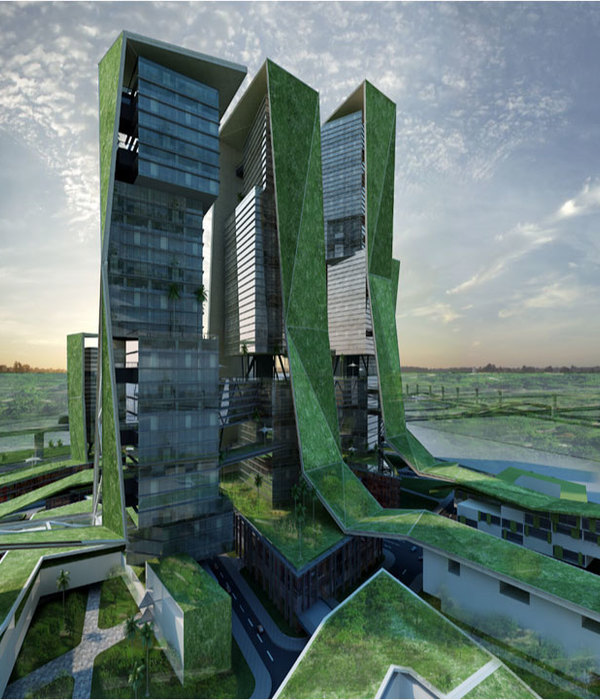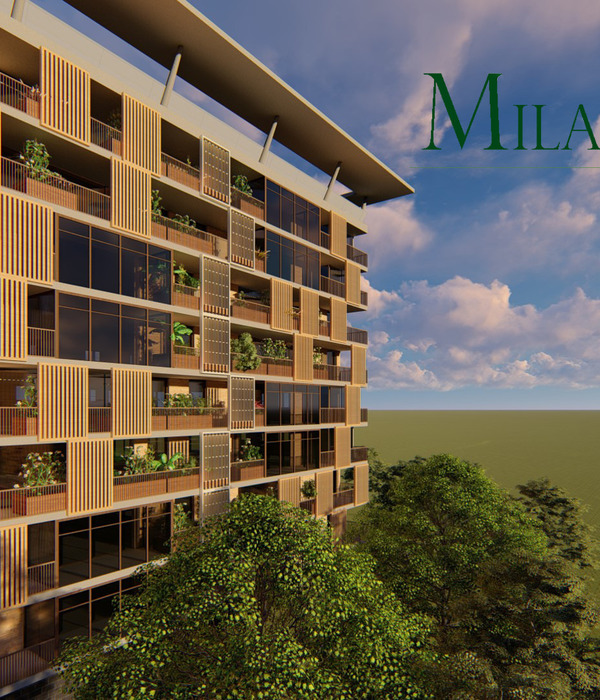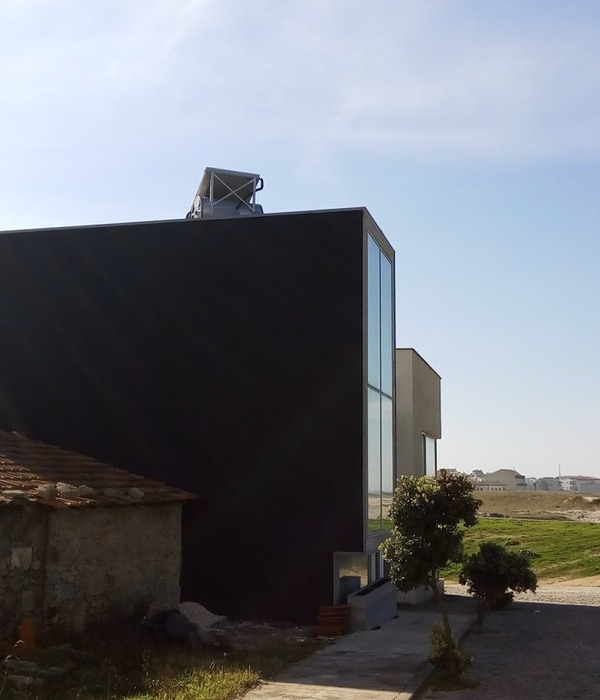Architects:501 architects
Area :80000 m²
Year :2021
Photographs :Norbert Tukaj
Manufacturers : iGuzziniiGuzzini
Project Management :Mutuus
Landscape Design Consultant :AOE Lozuraitis
Lighting Design Consultant :Korgas
Civil Engineering :Via Projecta
Structural Engineering Company :Projektuok.lt
Design Team : Martynas Norvila, Kęstutis Kasperavičius, Mindaugas Karanevskis, Laura Gaižutytė, Austėja Balčiūnaitė
City : Panevėžys
Country : Lithuania
@media (max-width: 767px) { :root { --mobile-product-width: calc((100vw - 92px) / 2); } .loading-products-container { grid-template-columns: repeat(auto-fill, var(--mobile-product-width)) !important; } .product-placeholder__image { height: var(--mobile-product-width) !important; width: var(--mobile-product-width) !important; } }
In 2016, the City Council of Panevėžys agreed on a major renovation of the main city square. The main idea was to create an open space, encouraging the citizens of Panevėžys to engage in outdoor activities. The pre-existing condition of the square was not compatible with the dynamic vision of the 21st-century European city. Having access to Rail Baltica railway allows the city to position itself as a strong regional center with good business opportunities and high-level quality of life standards for all residents.
During the preparation for the architectural competition, City Council conducted research concluding that two-thirds of respondents either only pass by the square or spend less than 30 minutes there. Either way, visitors would rather go to restaurants and cafés on the square’s perimeter than spend time in the central part. Furthermore, many respondents have concluded that the existing square was satisfactory - only some kind of infrastructural improvements would have been beneficial.
Therefore, the design team faced a difficult task – to improve pre-existing benefits, such as large open spaces, old trees, and functional pedestrian layout with subtle architectural innovations, significantly improving the square’s attractiveness to the residents without drastically altering its existing potential. The team has chosen to leave the historic functional layout unchanged yet improved with architectural tools of modern playful design, lighting, and natural material selection.
Previously, the square’s perimeter was densely populated with commercial functions and the center was divided into three parts - event space, a central – city park zone, and a representational part, now dedicated for municipal events, was a public parking lot. Architects have decided to split the central part into smaller islands, enhancing each one of them with specific functions – children's playgrounds, planting islands providing calm retreats, and some more private spaces in between those islands.
The event space was completely restructured by flattening it out to remove all unnecessary stairs in the middle. Existing supporting walls were converted into an elegant staircase, thus opening up an important perspective from the historic theater to Senvagė park. It was decided to use curved corten steel constructions to highlight the aesthetic image of the benches and make them appear to be growing out of green hills. The precise execution of bent two-directional metal structures was a real challenge.
The architects faced numerous challenges during the entire process, yet they are confident that most of them were solved with the highest precision. Since this was the company’s first major project, they had to learn quickly to gain the trust of the City Council and General contractor. 501 architects are glad they had the opportunity to learn and contribute to the renewal of the Freedom Square in Panevėžys.
▼项目更多图片
{{item.text_origin}}

