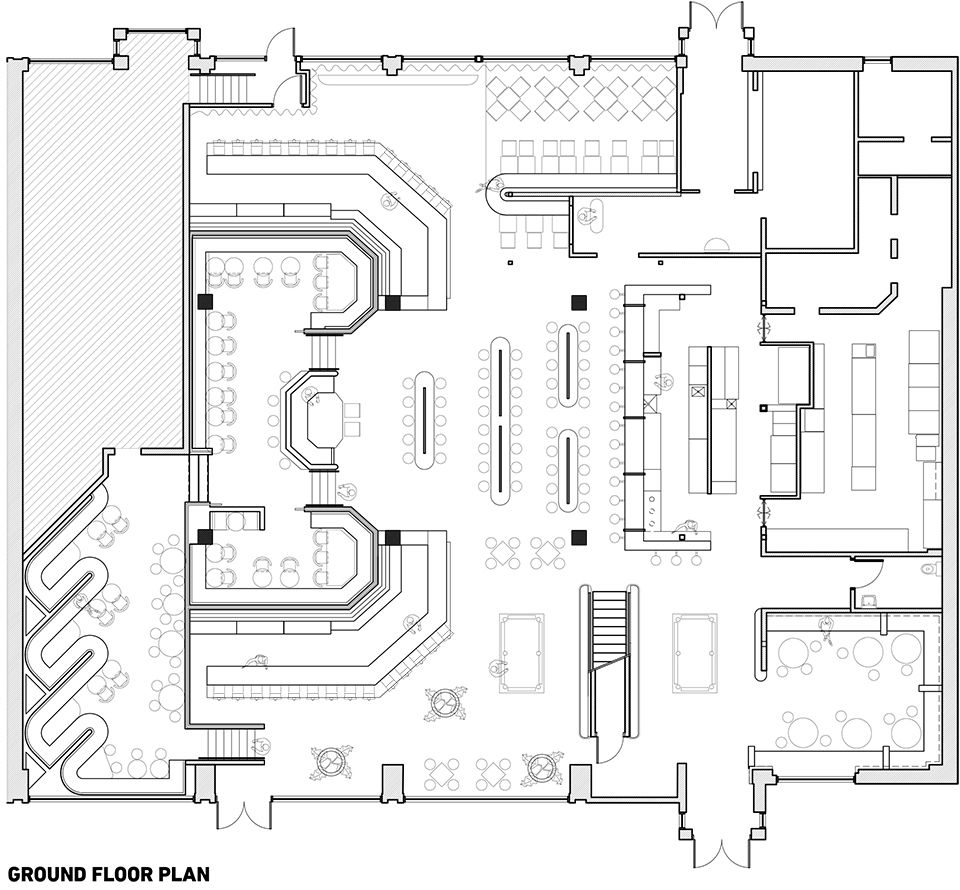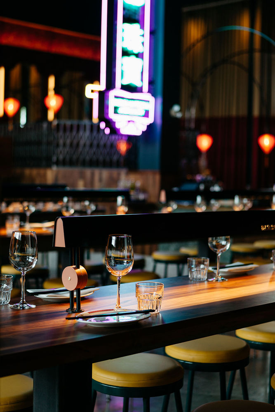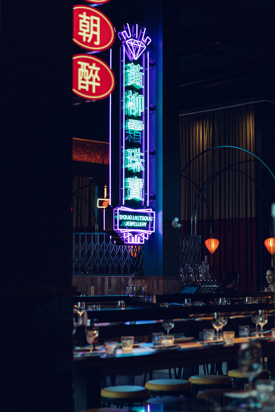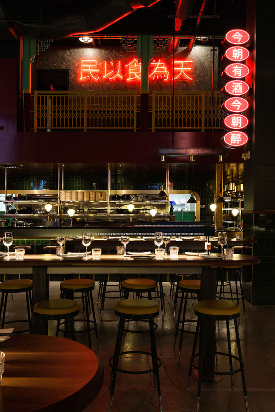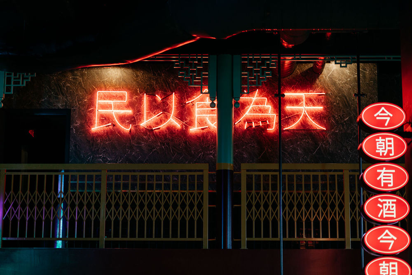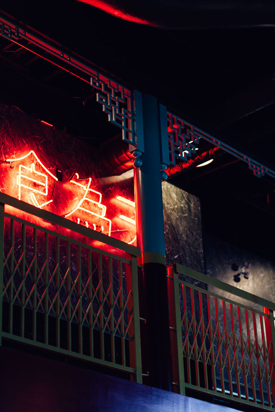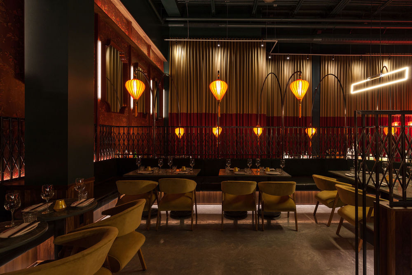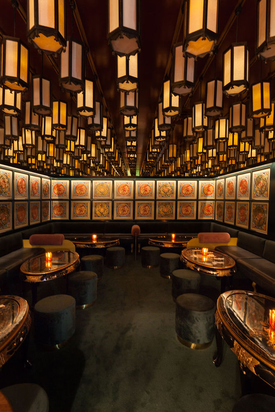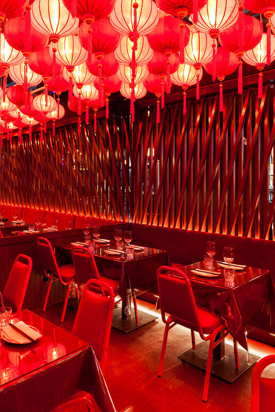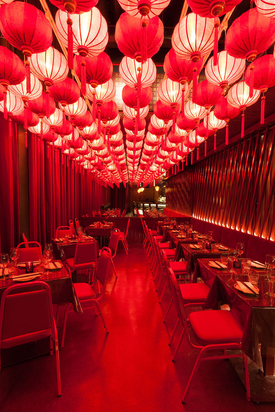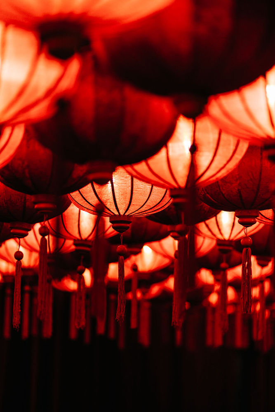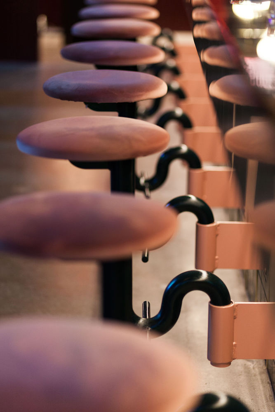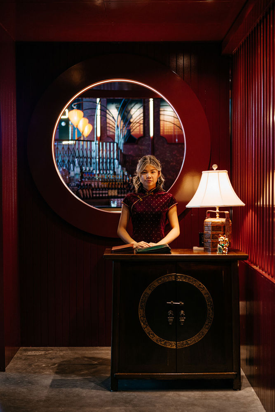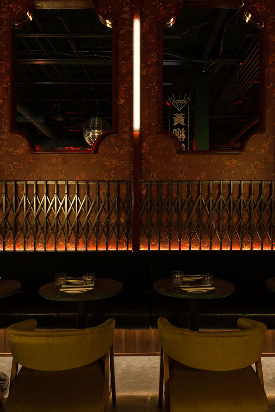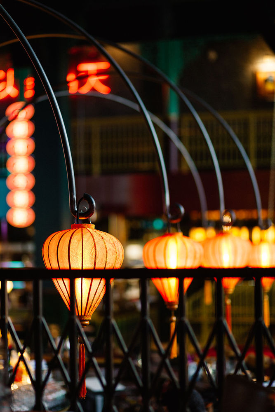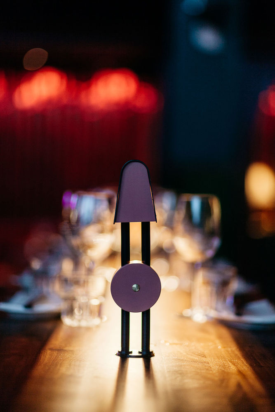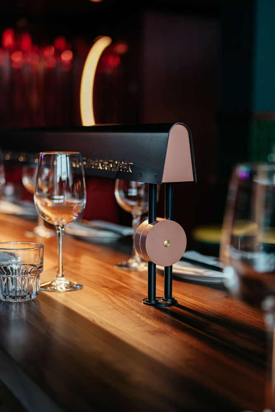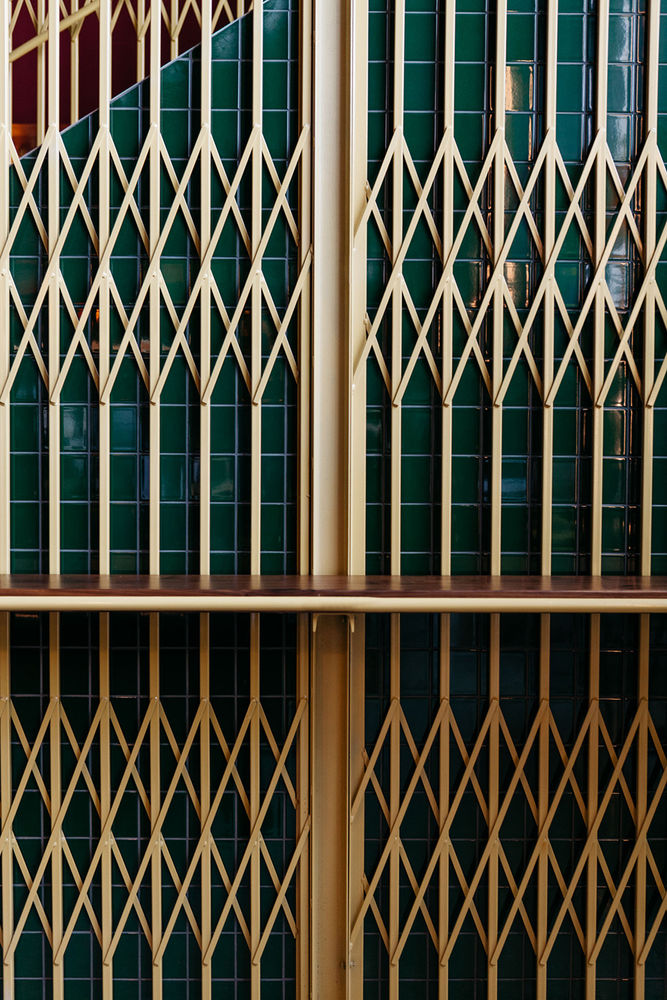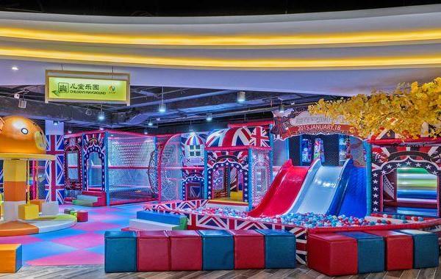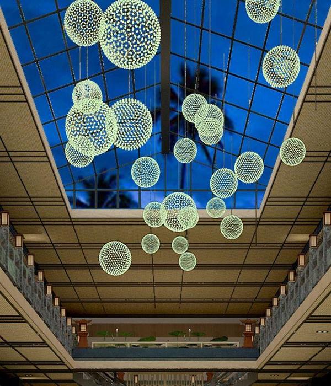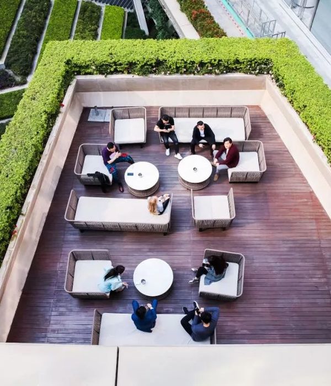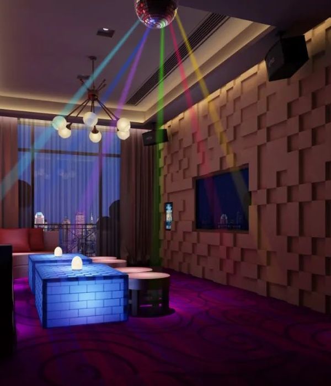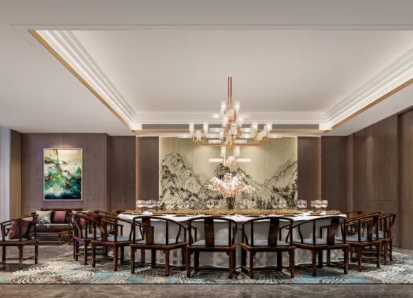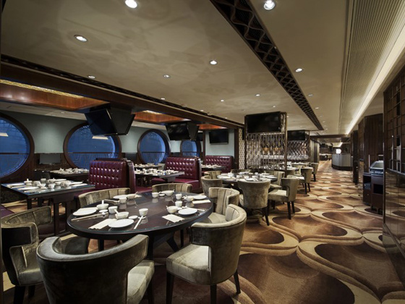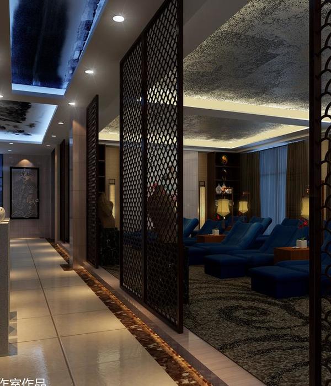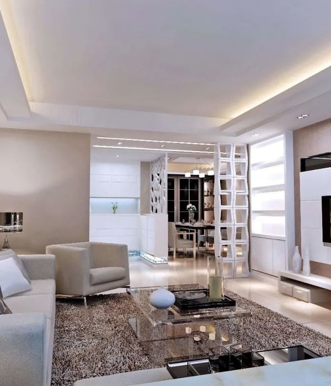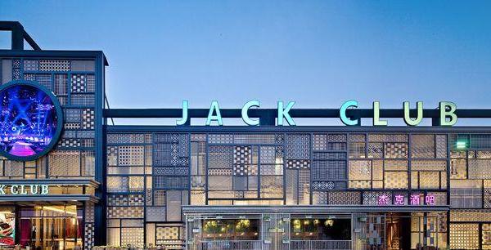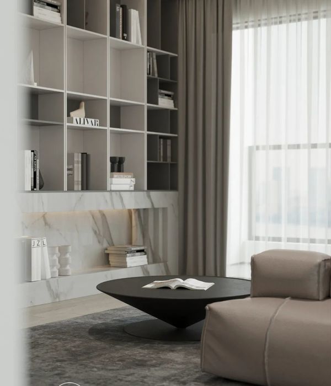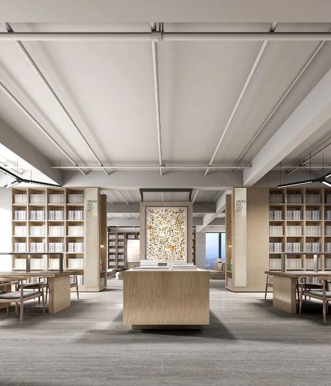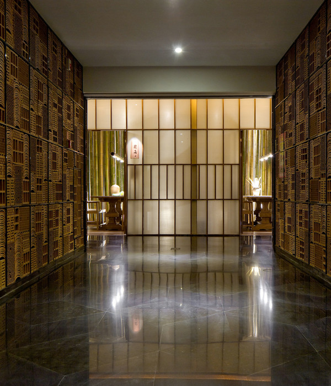Miss Wong 中餐厅 | 古典与现代的完美融合
- 项目名称:Miss Wong 中餐厅
- 接待区:有
- 吧台:有
- 座位区:有
- 立柱:有
- 霓虹灯牌:有
- 灯箱:有
- 中式凉亭:有
- 绿色地毯:有
- 定制灯具:有
- 高脚凳:有
- 楼梯:有
- 首层平面图:有
在花费数日参观旧金山和温哥华的中国城之后,MRDK设计团队为这家位于魁北克拉瓦尔的Miss Wong中餐厅制定出了意向明确的设计方案。他们的灵感来自于充满活力的霓虹灯牌、经典的折叠式推拉门以及悬挂式灯笼,这些元素共同为餐厅营造出明亮而振奋人心的氛围。
After a few days visiting the Chinatowns of San Francisco and Vancouver, the architect designer team Guillaume Ménard and David Dworkind (MRDK) developed a clear design intention for the Miss Wong restaurant in Laval. They were inspired by the vibrant neon signage, the classic folding scissor gates, and the hanging lanterns, all of which created a bright and exciting atmosphere.
▼室内概览,overview
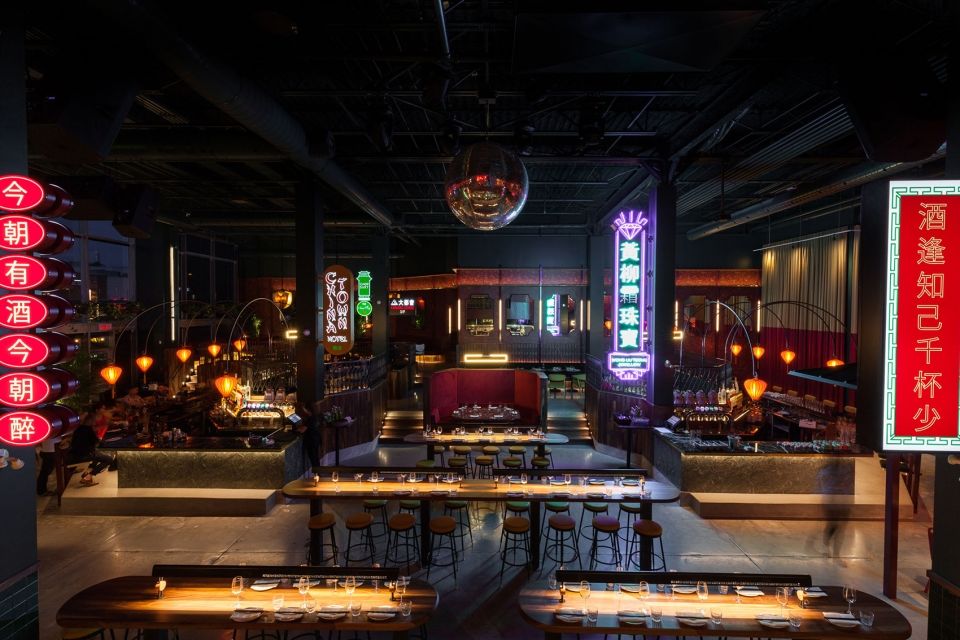
顾客首先从低矮的天花板下方进入餐厅,并穿过一道复古的中式拱门,从Miss Wong的画像面前经过,随后进入餐厅的主要区域。这是一个面积达1万平方英尺、层高为22英尺的宽阔空间。
The user enters the restaurant under a low ceiling and passes through a vintage Chinese arch framing a portrait of Miss Wong herself. This compressed space then opens up into the main area of the restaurant, which is an enormous 10000 square foot space with 22-foot-tall ceilings.
▼接待区的圆窗,the round window of the reception area

▼客人从复古中式拱门进入餐厅,the user enters the restaurant under a low ceiling and passes through a vintage Chinese arch framing a portrait of Miss Wong herself

▼招财猫墙,fortune cat wall
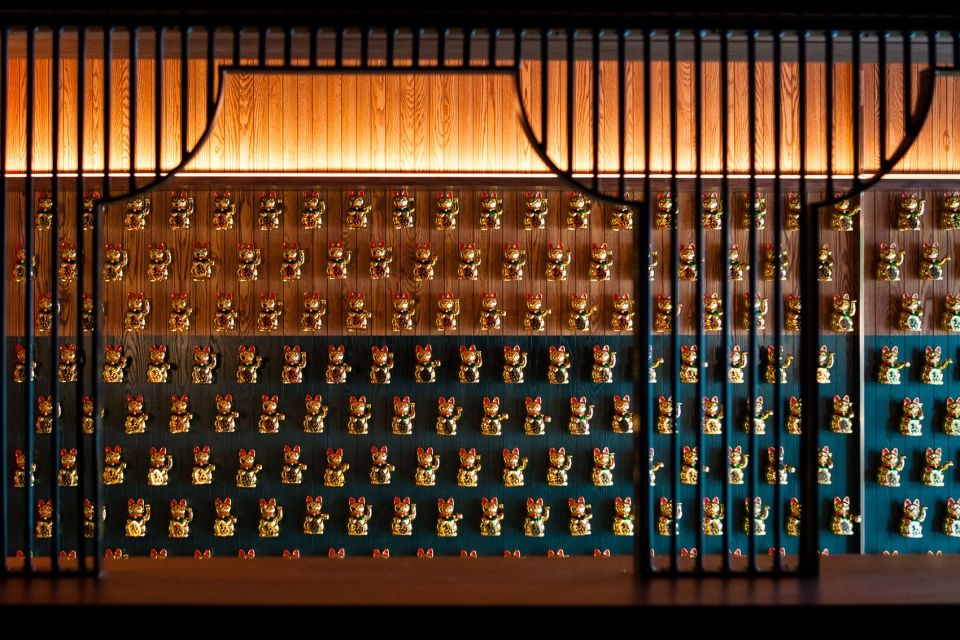
该空间由两座吧台和一个夹层座位区划分为两个对称的部分。空间中的6根立柱上悬挂着大型的霓虹灯牌和灯箱,模拟出中式商店的样子。这些灯牌和餐桌上的定制灯具共同营造出一种街市般的热闹气息。
This area is divided symmetrically by two bars and areas of raised seating. Hanging on the columns are 6 large neon and lightbox signs advertising fictional shops. These signs, and the custom lamps on the tables, create a street market like ambiance.
▼主空间由两座吧台和一个抬升的座位区划分为两个对称的部分,the main area is divided symmetrically by two bars and areas of raised seating

▼吧台,bar area
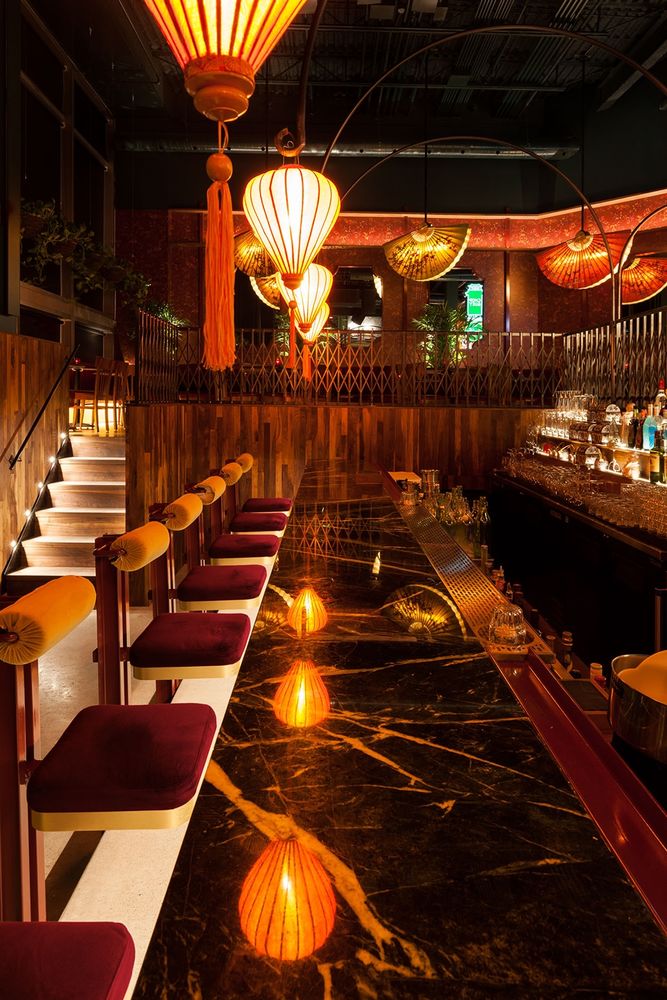
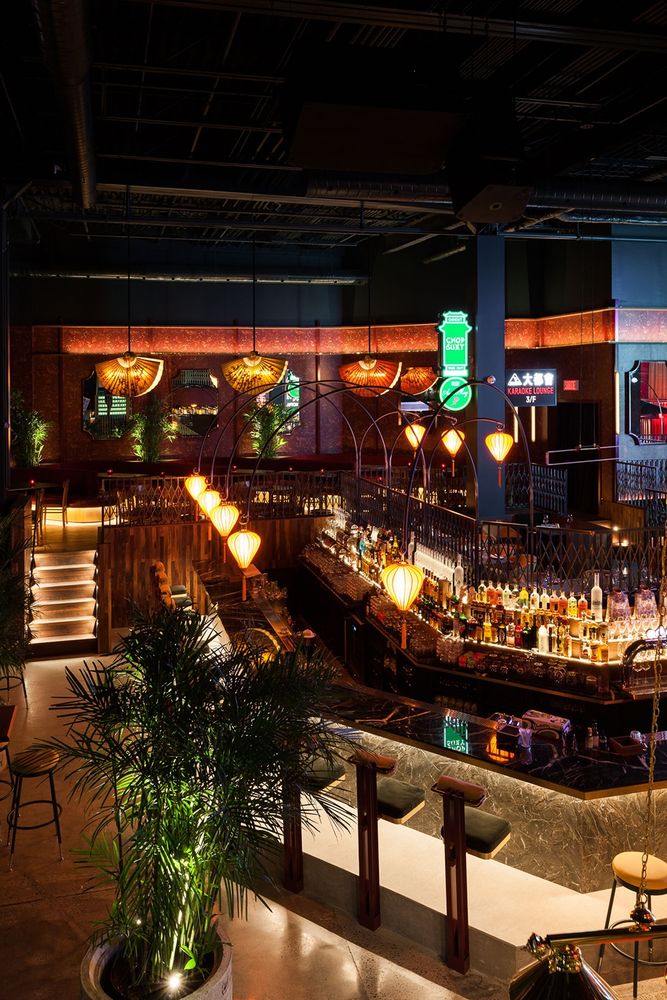

▼空间中的6根立柱上悬挂着大型的霓虹灯牌和灯箱,模拟出中式商店的样子,hanging on the columns are 6 large neon and lightbox signs advertising fictional shops
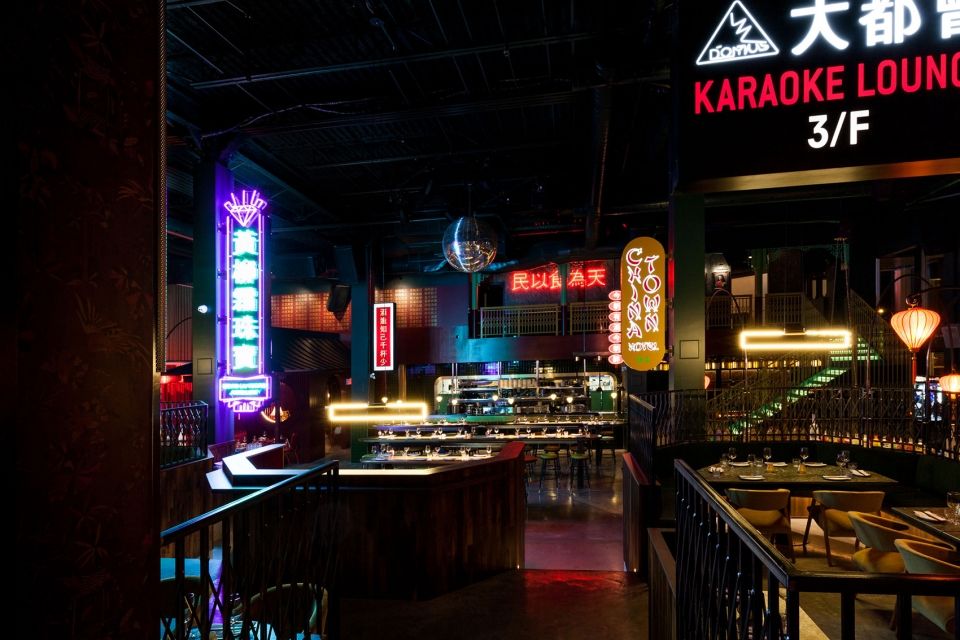
▼主用餐空间,dining area
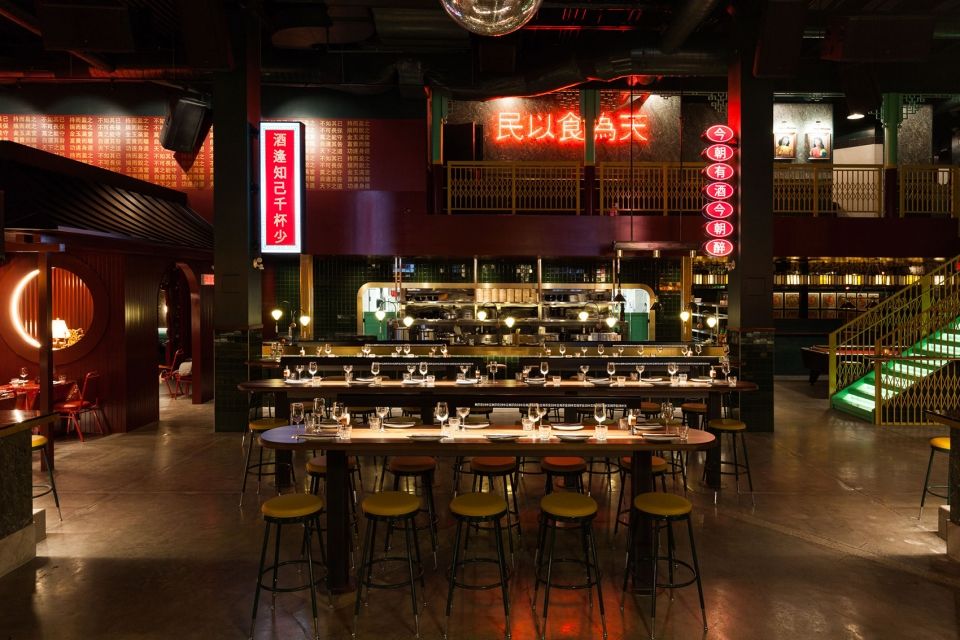

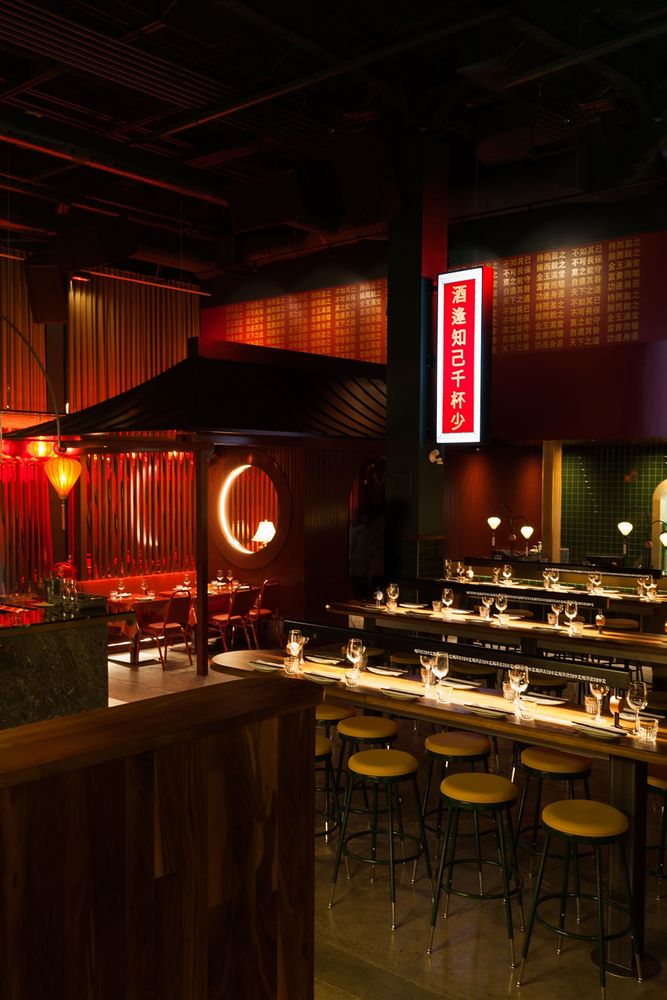
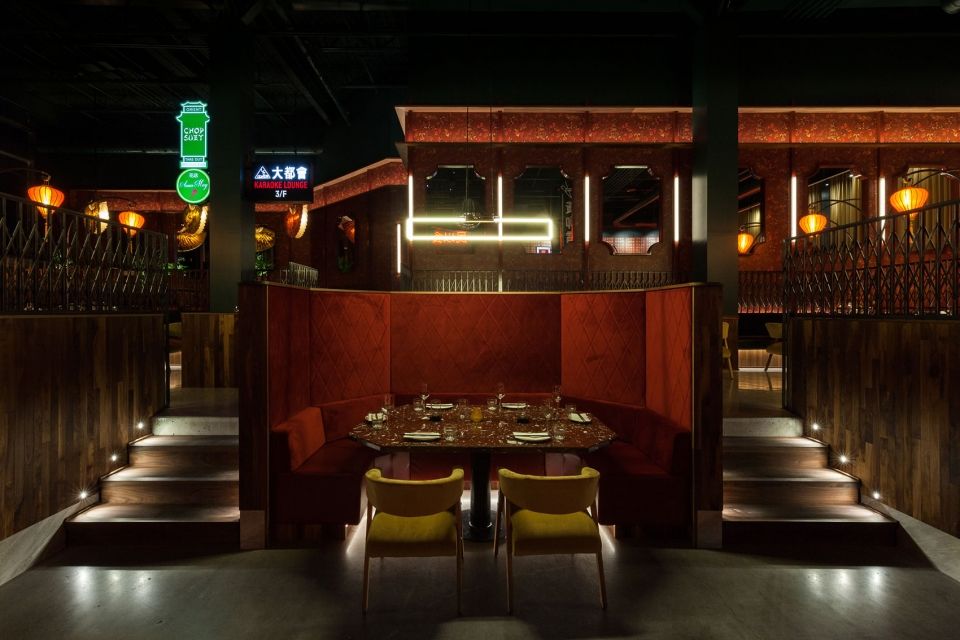
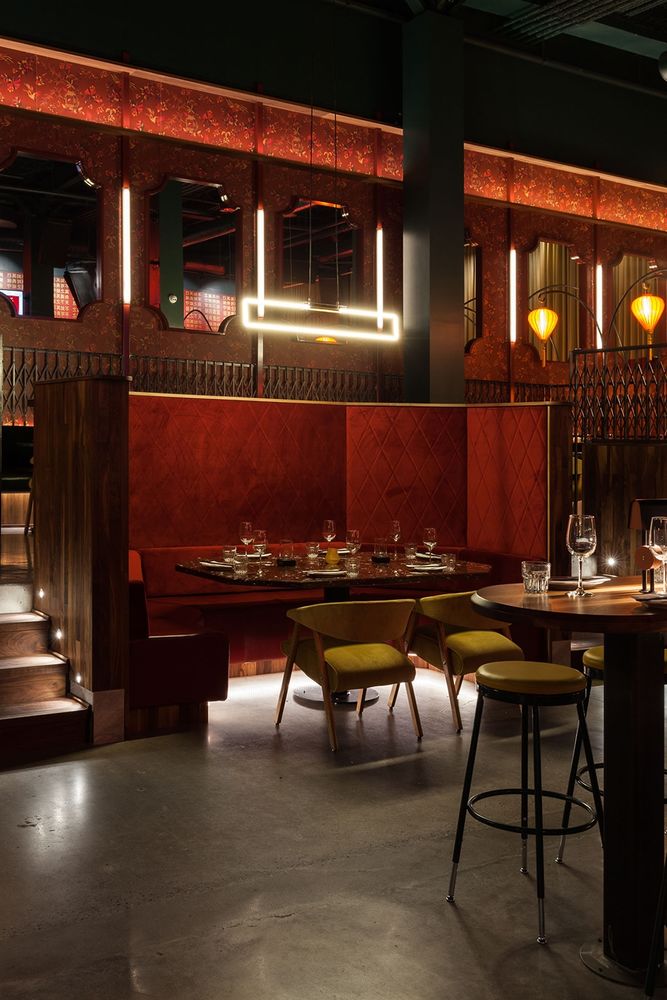

▼夹层座位区视角,view from the raised seating area
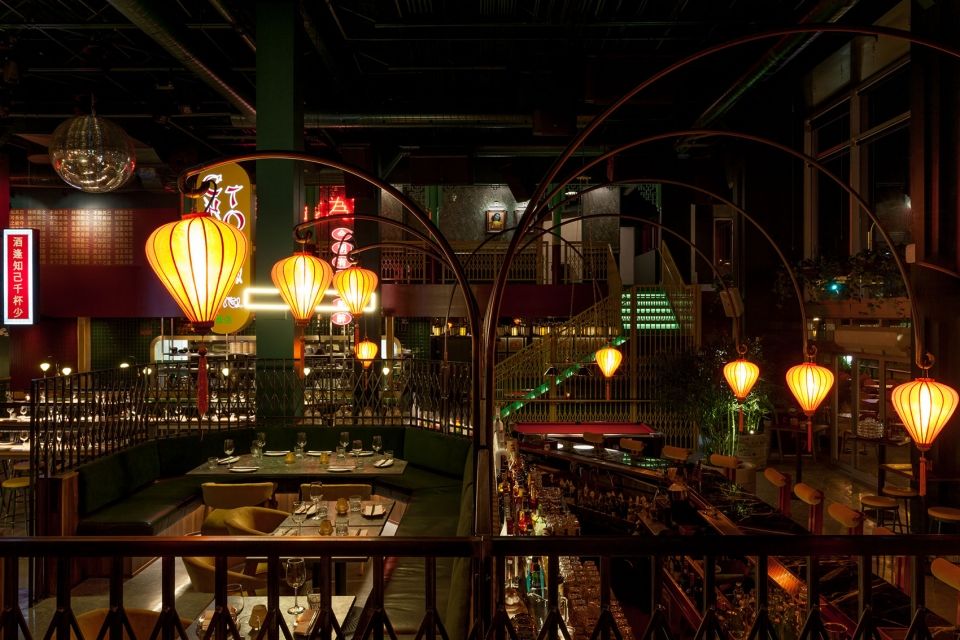
▼座位细部,detailed view
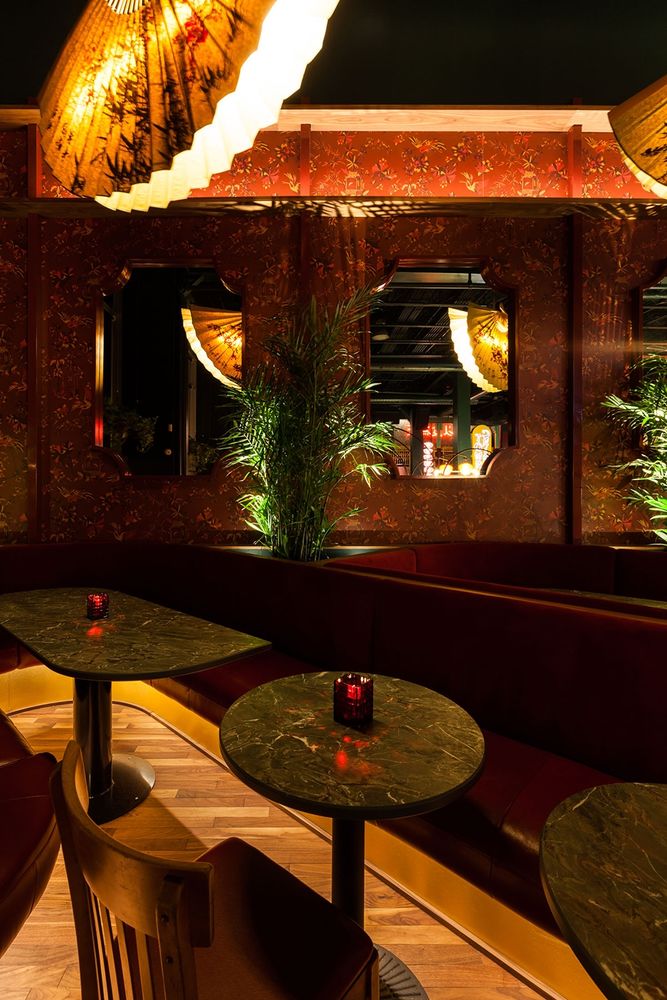
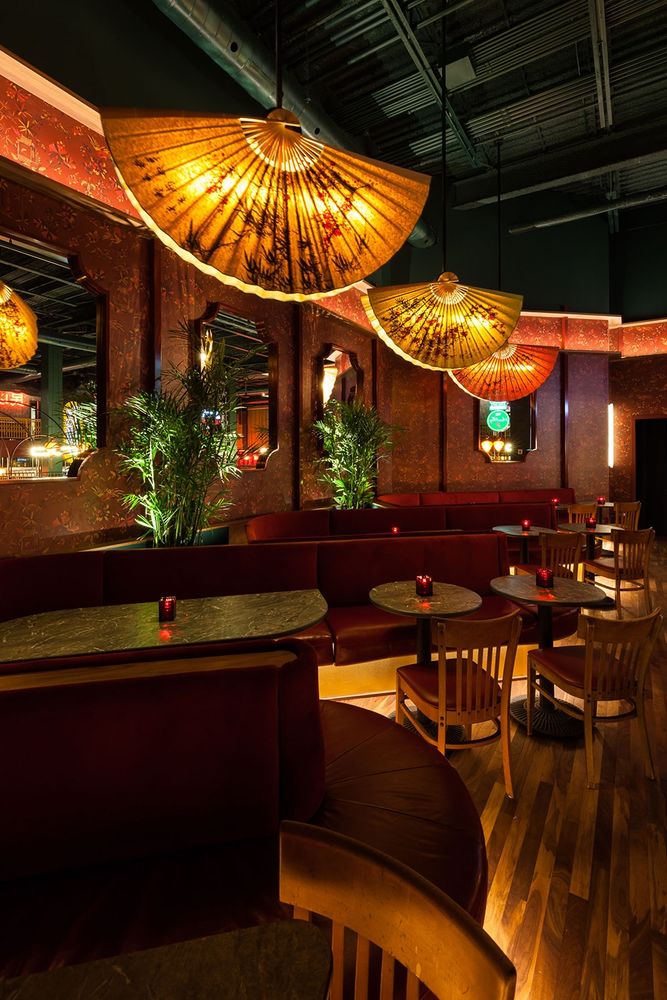
▼楼梯,stair
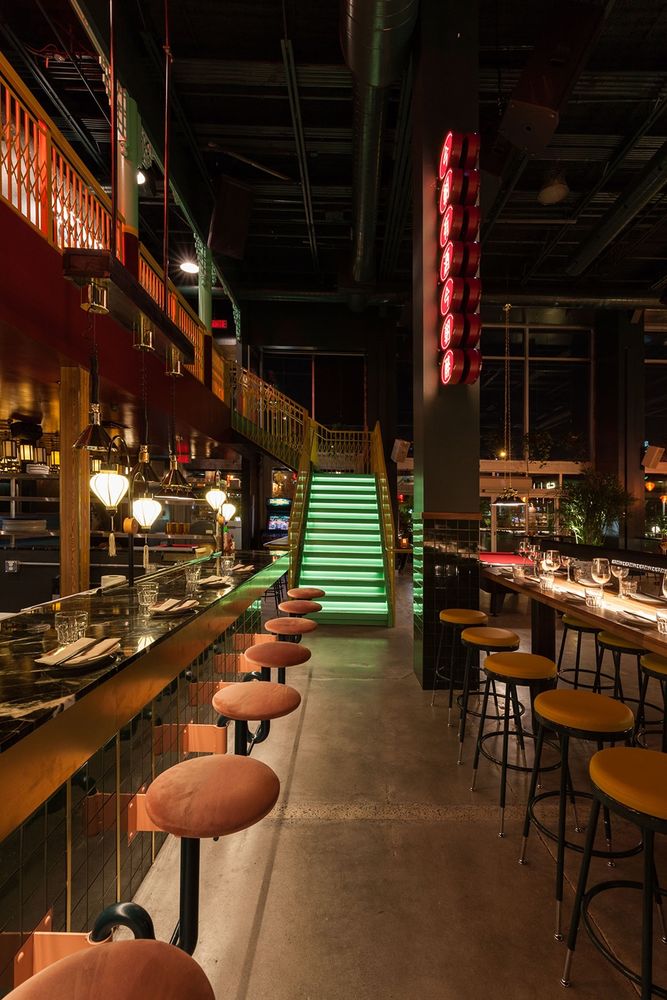
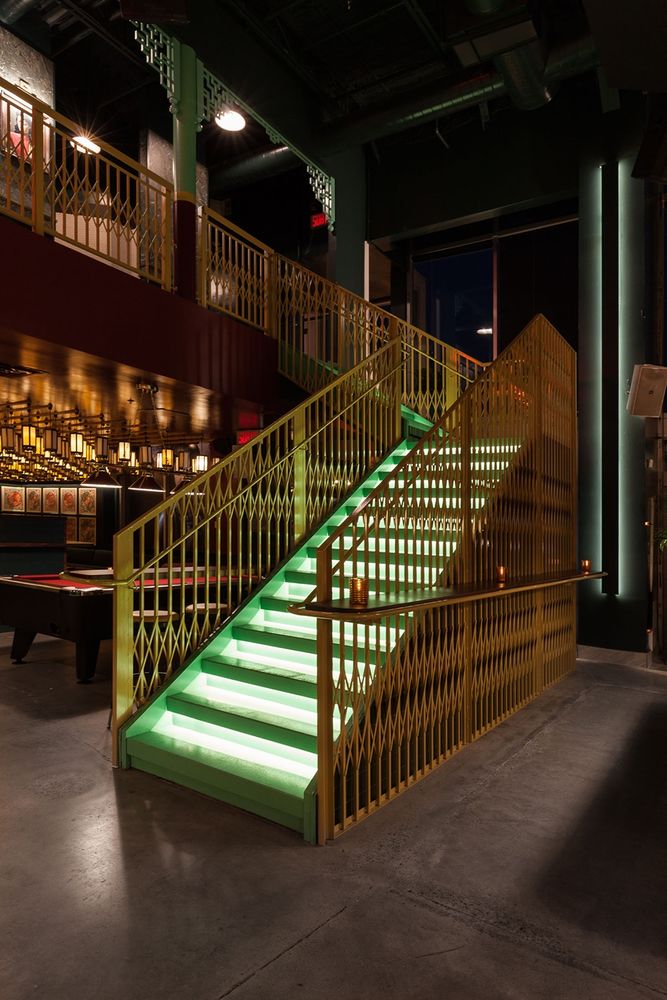
主空间的周围布置着4个尺度更小、气氛更加私密的区域。每个区域都具有与众不同的特点,使顾客在每次光临时都能获得不同的用餐体验。其中一个区域被设计为中式凉亭的形式,另一个受到了鸦片馆的启发,装饰以绿色地毯和发光的灯笼。定制灯具和高脚凳贯穿了整个餐厅,使空间更显独特。
The main area then breaks off into four different zones that surround it. These areas are smaller and more intimate. Each of them has its own unique characteristics, allowing people a different dinning experience every time they visit. One of these areas is a recreation of a Chinese pergola. Another is inspired by a Chinese opium den, with a green carpet, and a ceiling covered in glowing lanterns. Custom designed lights and stools give the space an entirely unique character.
▼围绕着主空间布置的尺度更小、气氛更加私密的区域,the main area then breaks off into four different zones that surround it
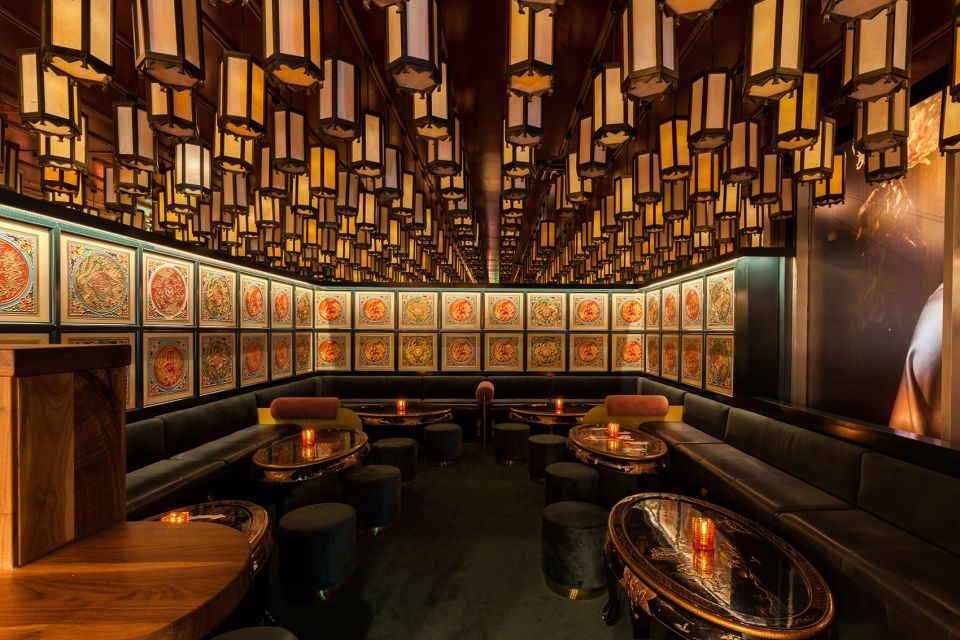
▼空间细部,detailed view

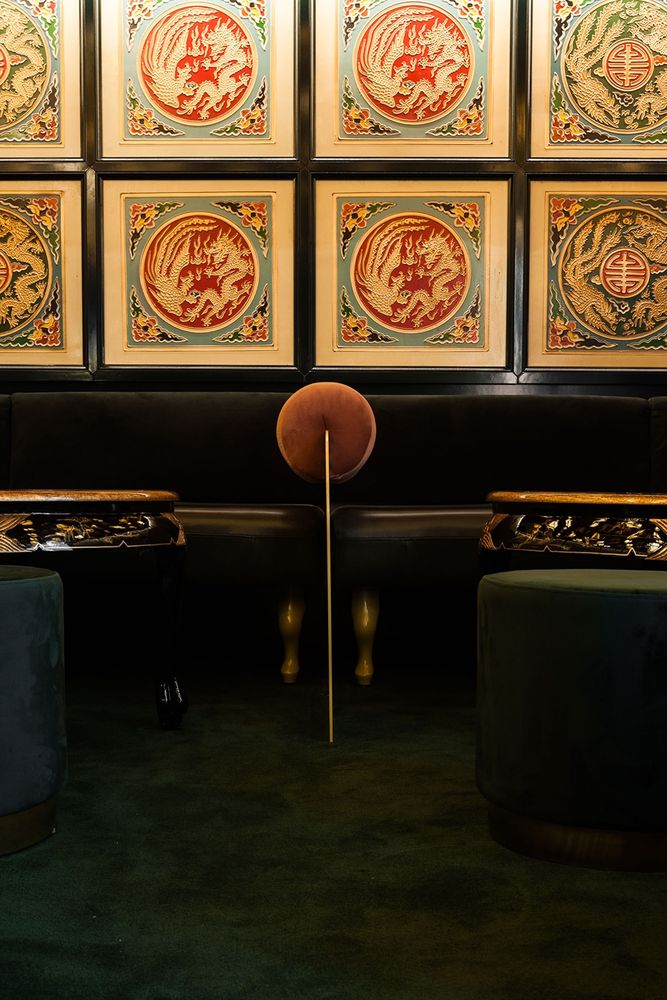
▼其中一个区域装饰以绿色地毯和发光的灯笼,one of the zones is inspired by a Chinese opium den, with a green carpet, and a ceiling covered in glowing lanterns
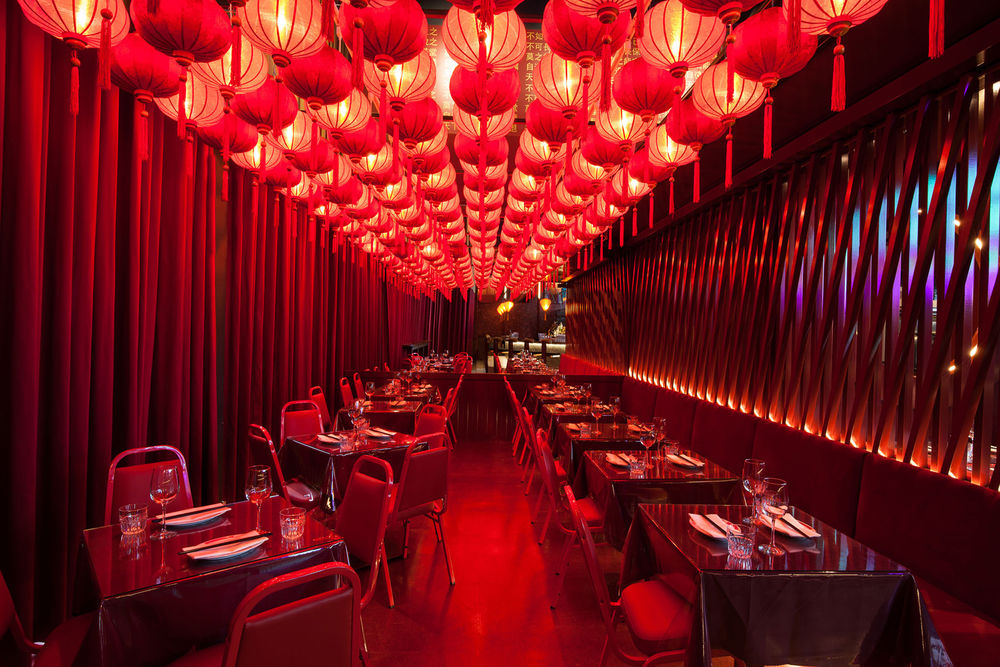
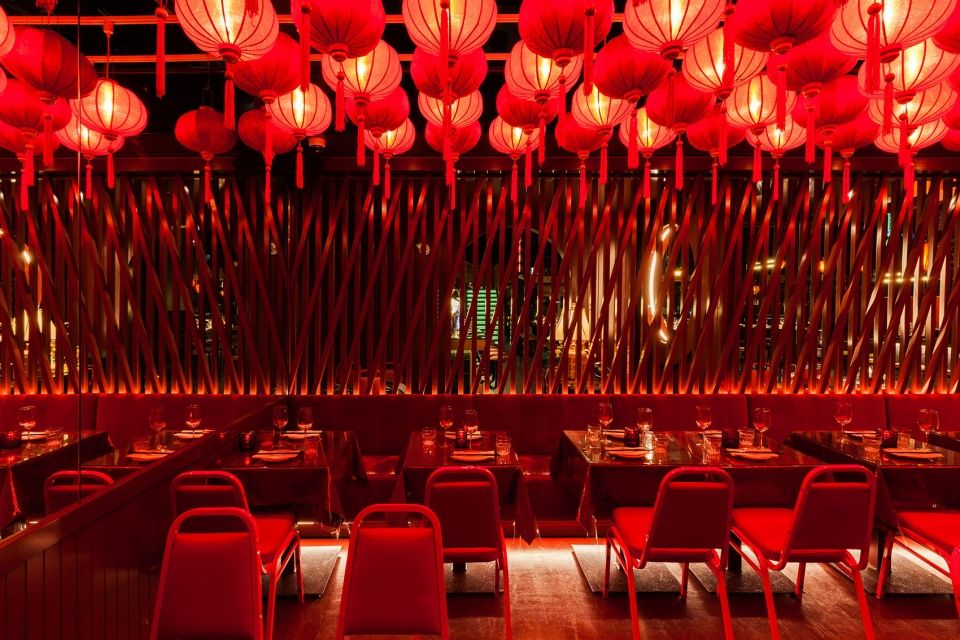

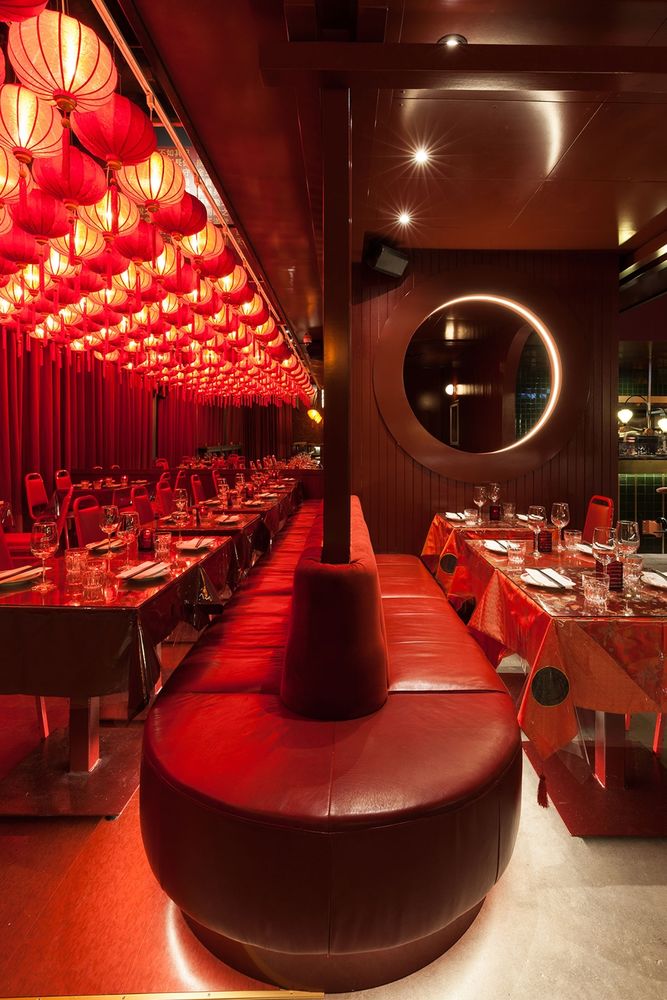
▼悬挂着灯笼的天花板,ceiling with hanging lanterns
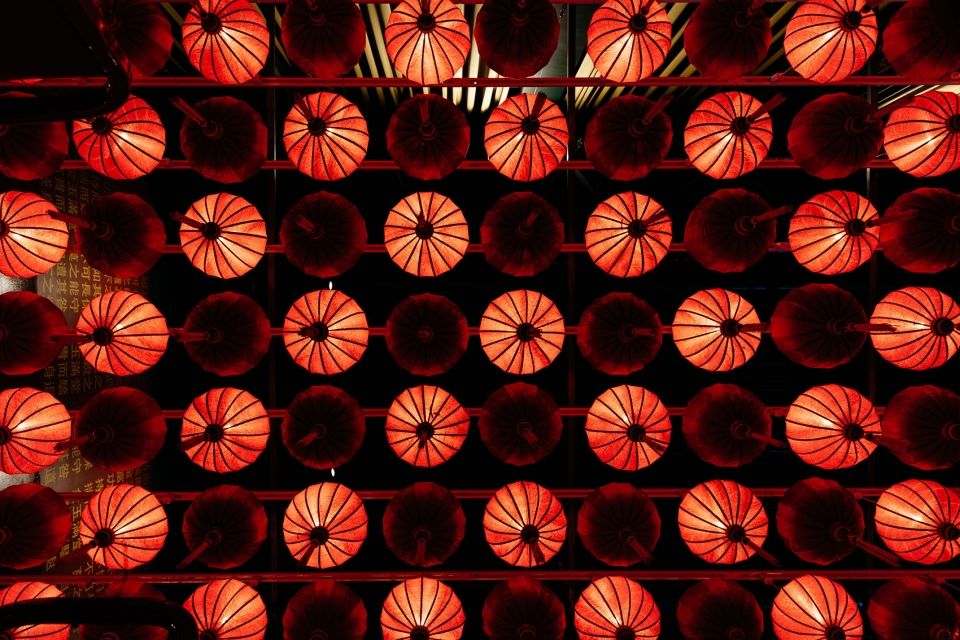
▼墙上的折叠推拉门元素,the element inspired by classic folding scissor gates
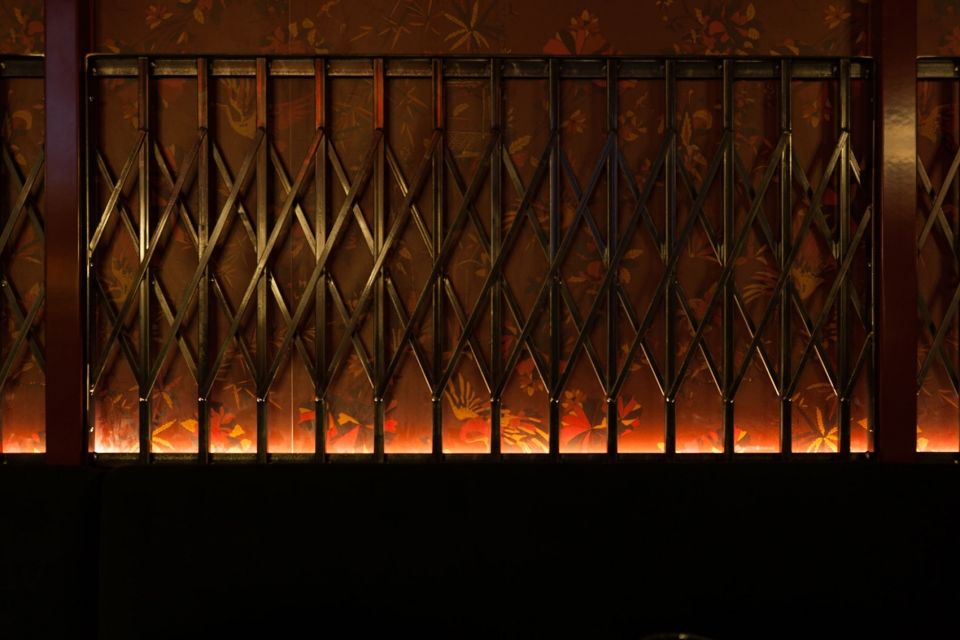
▼吧台凳细部,stool detail
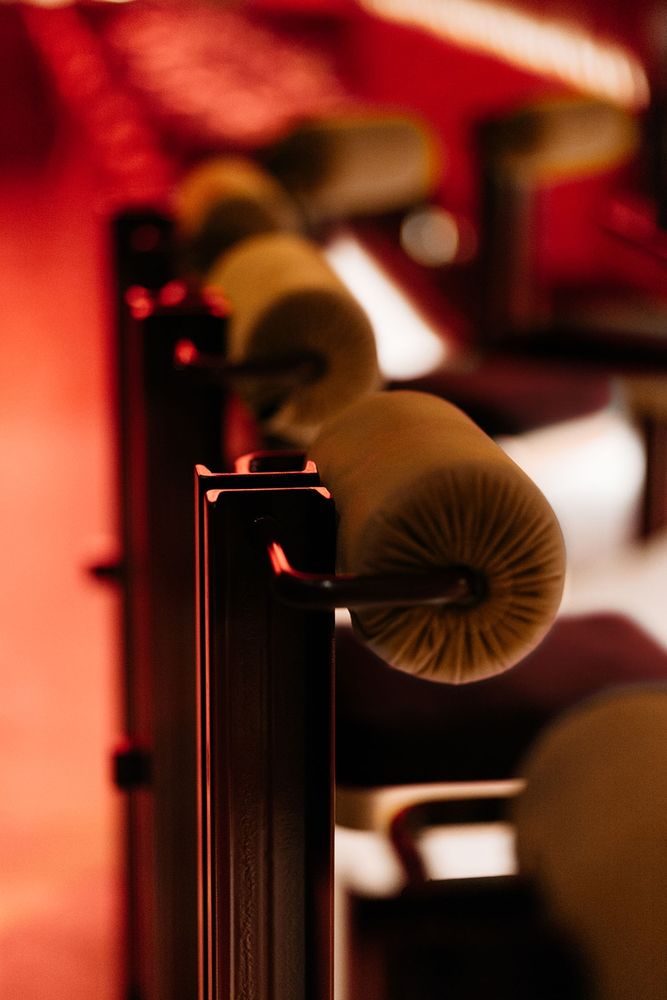


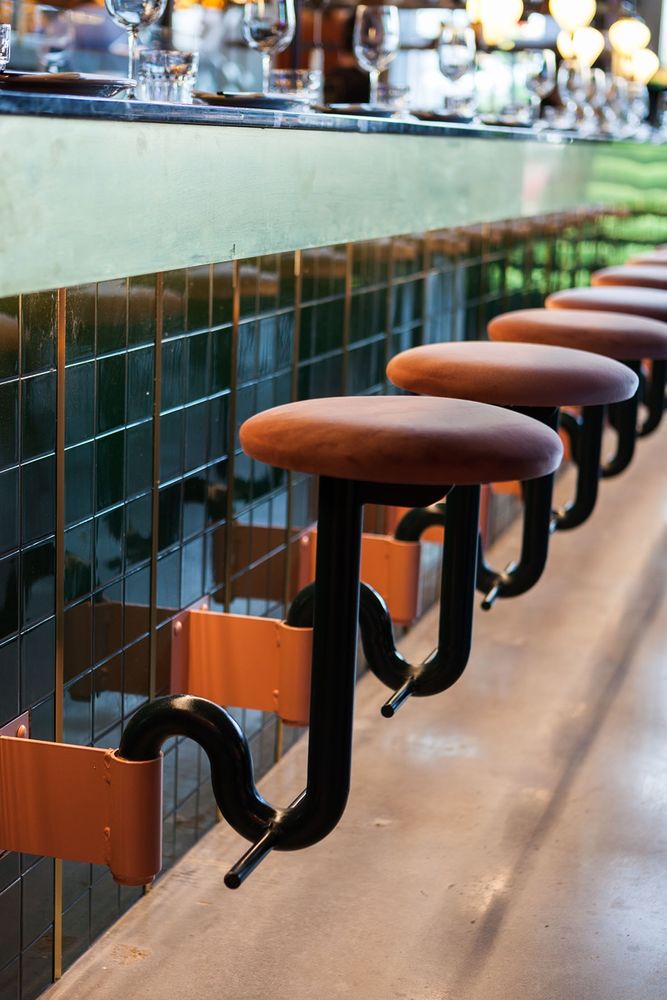
▼定制灯具贯穿了整个餐厅空间,customized lighting fixtures
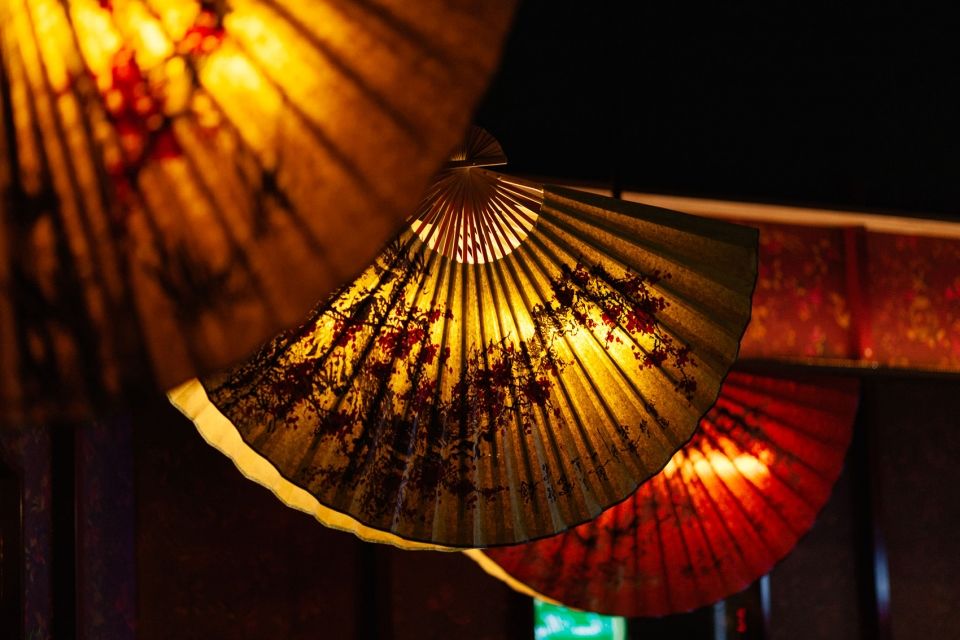
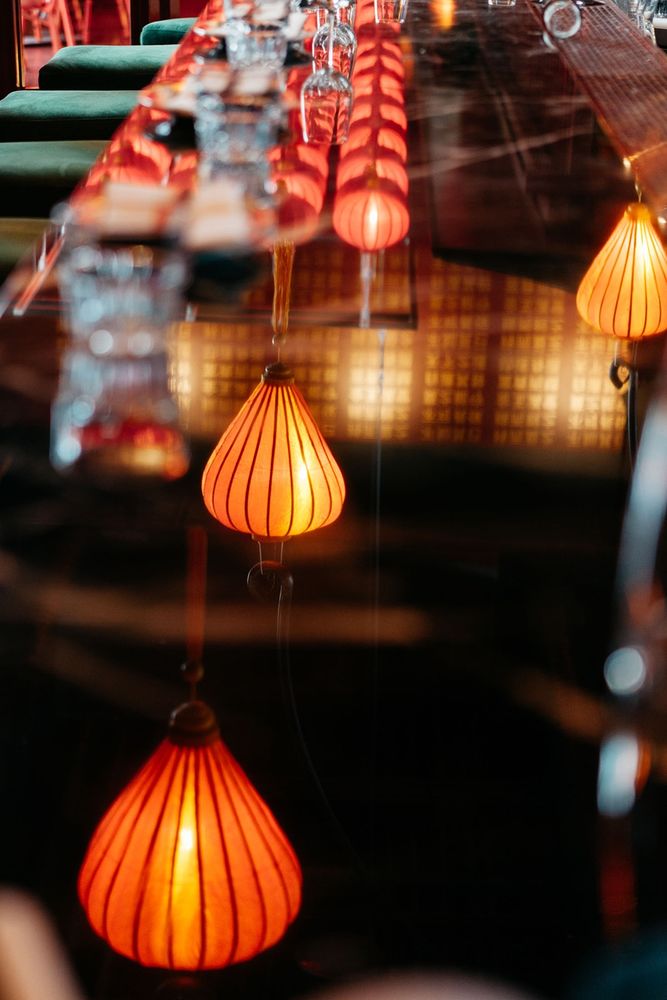
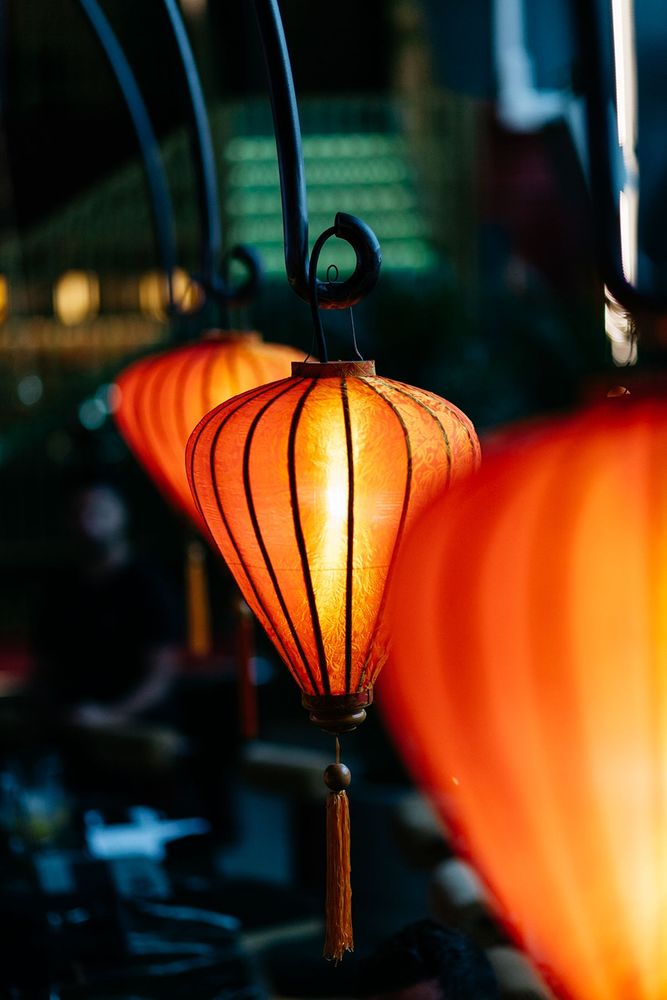
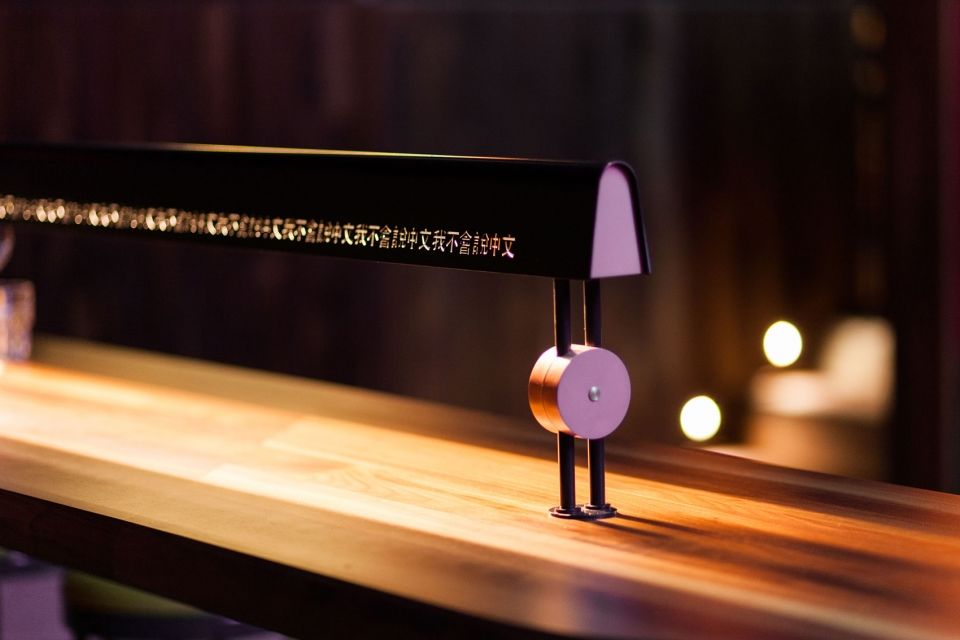

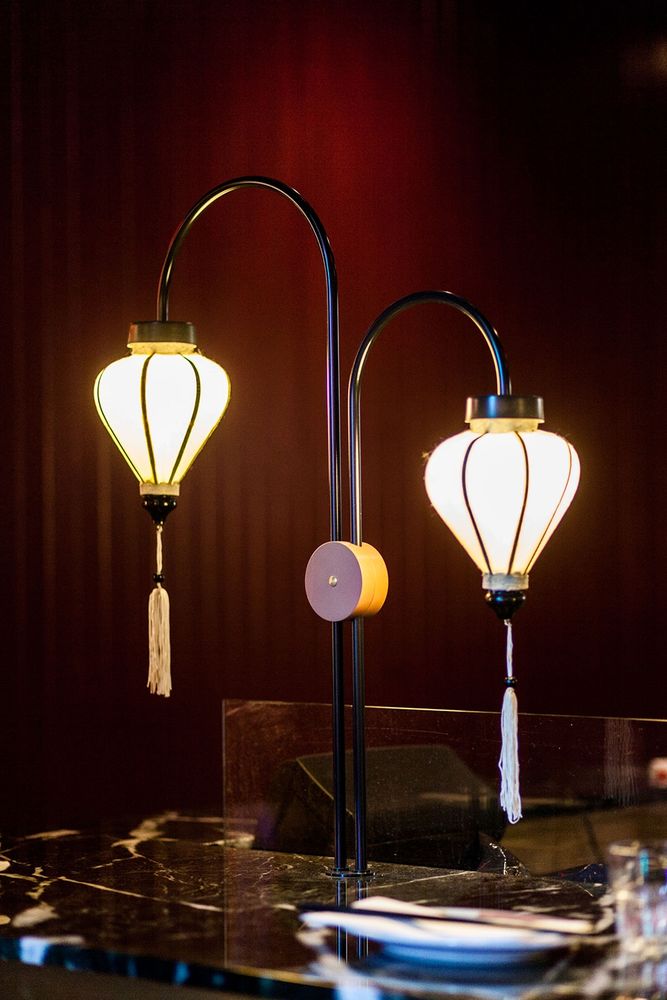
▼霓虹灯牌,neon sign
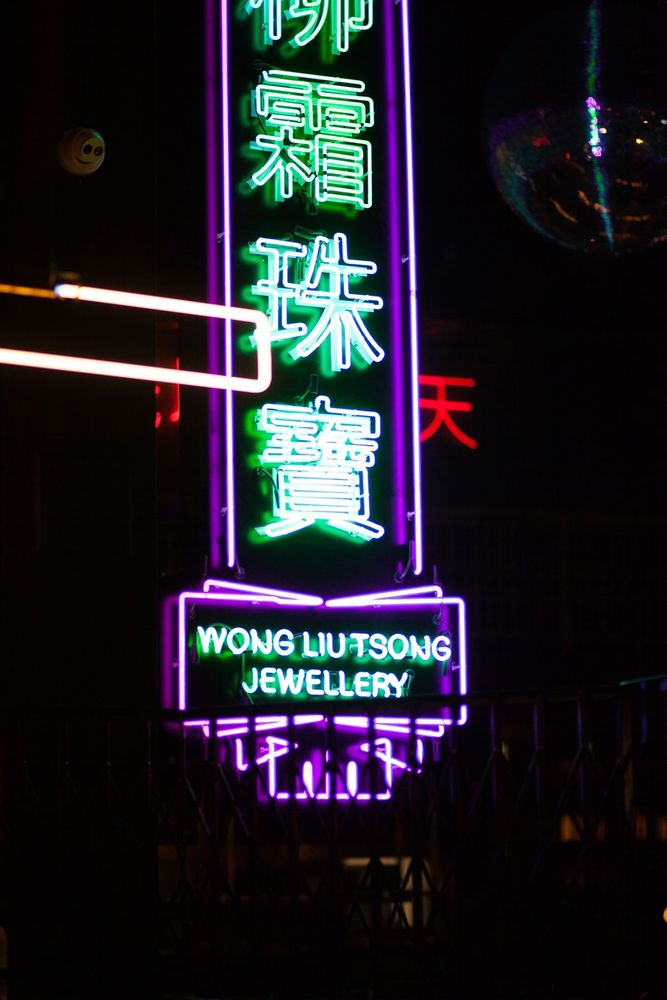
▼楼梯边的小桌子,a small table at the stair
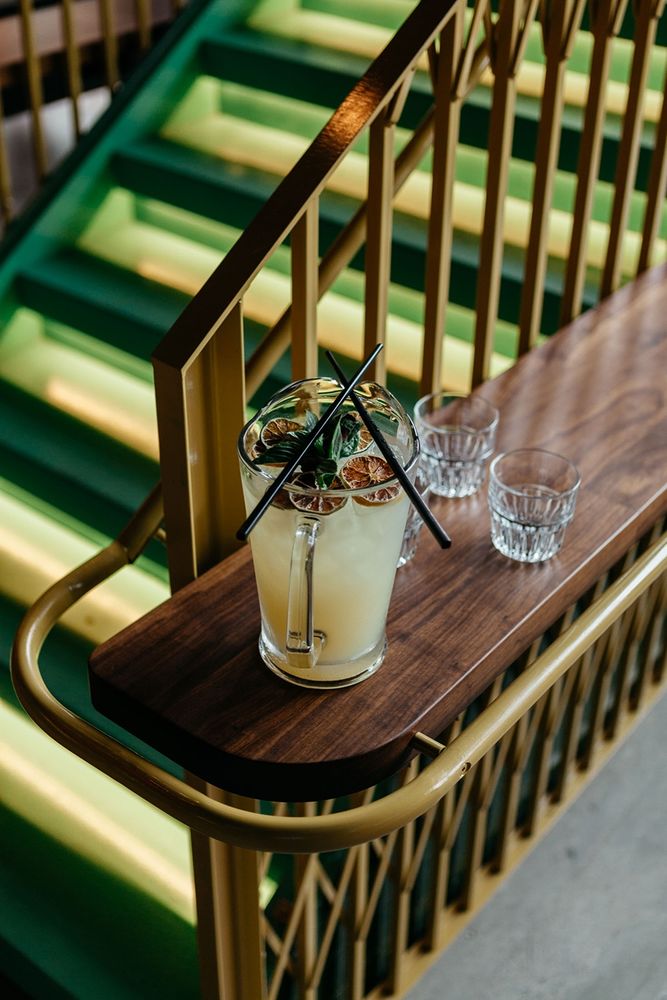
▼首层平面图,ground floor plan
