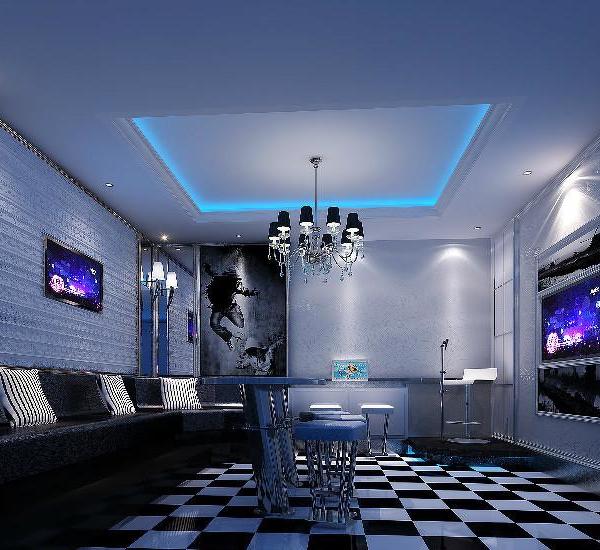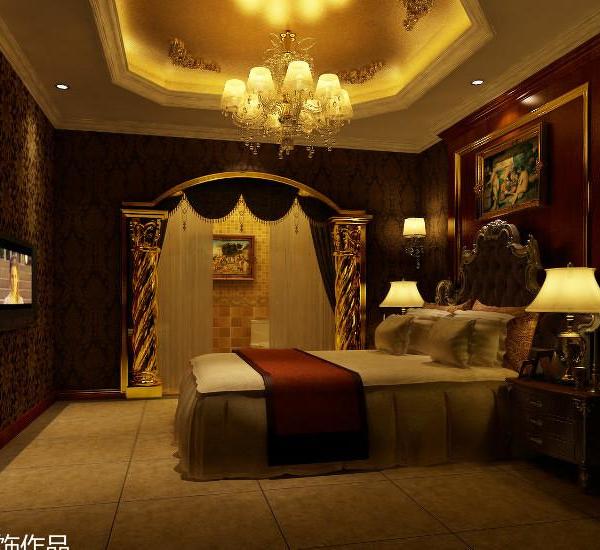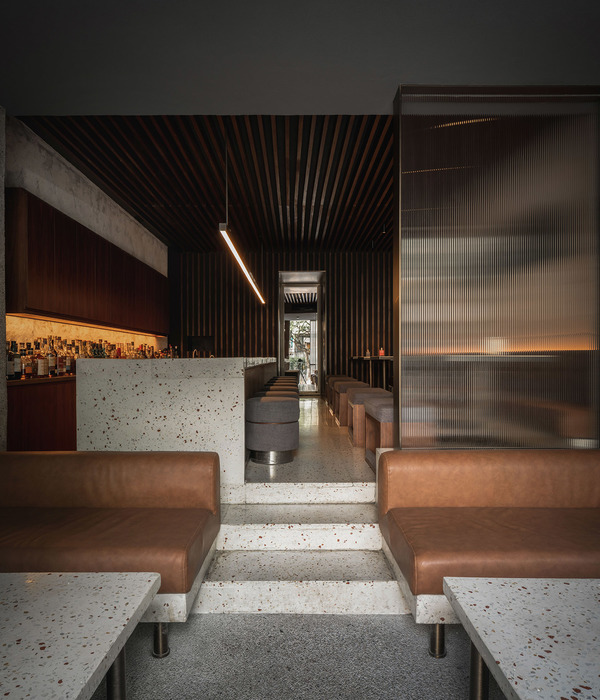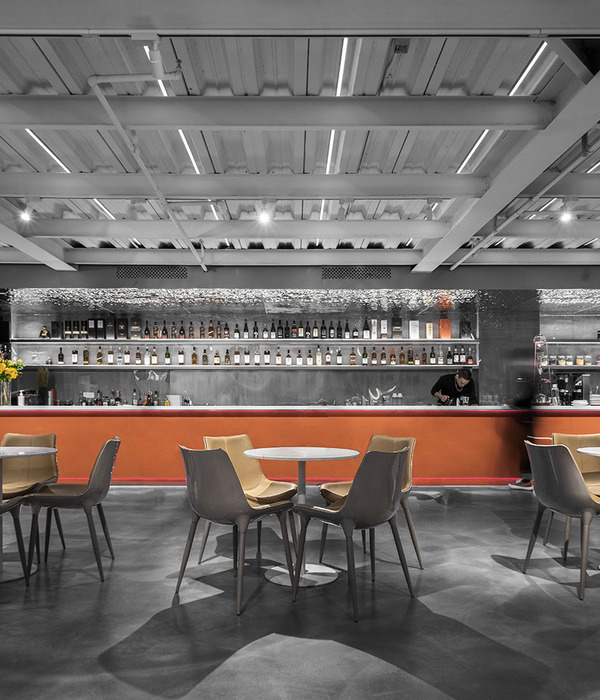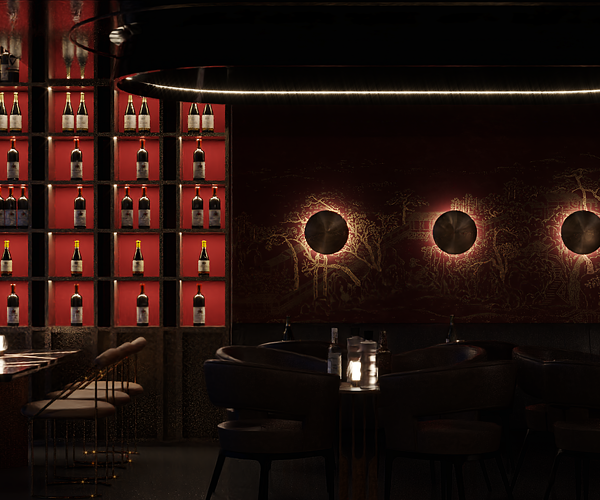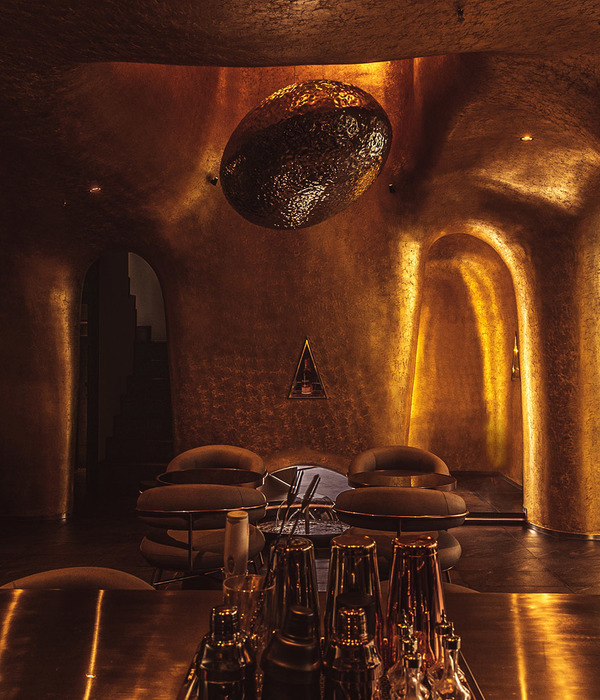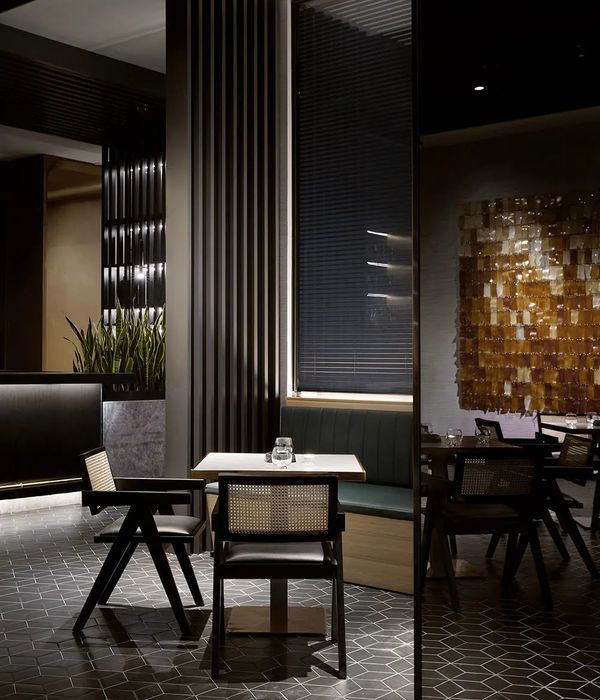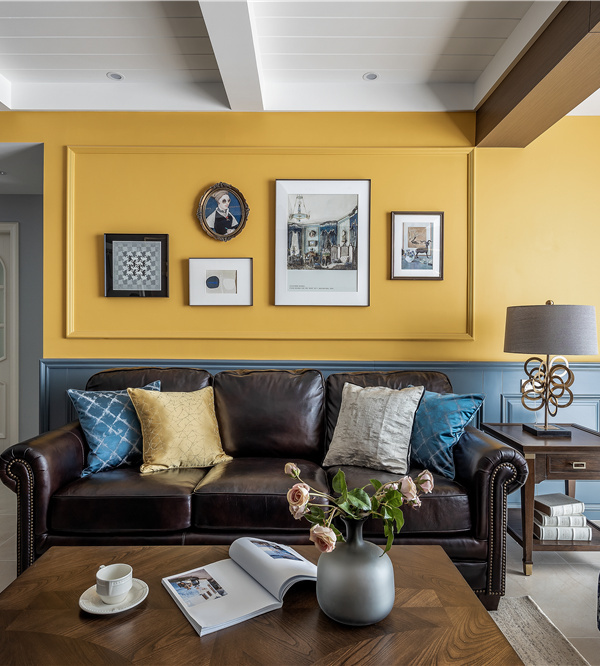古劳——围墩水乡 | 人与自然的抗争与共生
古劳水乡,位于广东省江门鹤山市,至今已有600多年的历史。由于地处西江河畔,河流从上游流经此地,河面变得宽阔,泥沙沉积形成沙洲。
古时每遇西江洪峰来袭,老百姓难免扶老携幼逃荒走难。
Located in Heshan city, Jiangmen, Guangdong Province, Gulao Water Town has a history of more than 600 years. Xijiang River becomes broad after flowing through here from the upper stream, and the sediment is deposited to form a sandbar. In ancient times, when the flood peaks of the Xijiang River came to this place, local people had to leave their hometown and flee to other places.
▼建筑外观,building exterior ©曾喆
▼黄百鸣旧居与古劳水墨方塘艺术酒店,HUANG Baiming’s former residence and The Ink Pond Artist Hotel ©曾喆
明洪武二十七年,古劳人冯八秀奉旨兴建古劳围,从此古劳便从滩涂泽国逐渐变成丰饶的岭南水乡。在“围”内冲积滩的地方,人们开挖出一口口的鱼塘,鱼塘间又形成了一个个的小土“墩”;人们在小土墩上种桑种蔗,并兴建房屋,故此地又被称为“围墩”水乡。
In the 27th Year of the Hongwu Reign in the Ming Dynasty, FENG Baxiu, a local people, led the construction of Gu Lao Wei on the imperial order. From then on, Gu Lao Wei turned from a tidal flat into a fertile Lingnan water town. At the alluvial beach around the “Dike”, people dig out fish ponds one by one, and small “Mounds” are formed between them; then, people planted sugarcane and built houses on the mounds, so it is also known as “Dikes and Mounds” Water Town.
▼项目区位分析图,location of the site ©加减智库(PMT Partners)
▼场地总平面图,masterplan of the site ©加减智库(PMT Partners)
如今村民傍水而居,生活自给自足。水乡内仍然保持着经过适量人工改造的自然风情,纵横交错的水网和镶嵌其中的村落形成了岭南独特的湿地生态人文地貌。
晨光初露,村间小艇穿行如梭,万亩鱼塘明镜耀目,千顷桑地绿海翻波,构成一幅人与自然共生的水墨画。
Villagers now live near the water and are self-sufficient in life. In the water town, there is still a natural flavor after proper artificial modification, criss-crossing water networks and villages embedded in it form the unique wetland ecological and cultural landscape in Lingnan.
In the morning sunshine, boats speed swiftly between villages, ten thousand mu of fishponds shine like mirrors, and one thousand hectares of mulberry trees are green, creating an ink painting of the co-existence between human and nature.
▼航拍鸟瞰图,aerial photograph ©曾喆
▼航拍远景,aerial photograph ©曾喆
围——墩
Dikes – Mounds
围—— 古人造“围”以抗洪灾,“围”即为边界以分内外;墩—— 古人建“墩”以安家室,“墩”即为基础以承上下。如今的改造设计以新旧为界,以仁和小学的故事背景和空间框架作为叙事基础,“围”与“墩”在这栋水乡建筑里有了新的语义。
艺术盒子植入到原有的小学,与周边的水乡一同生长,它等待被再次的阅读,并进入记忆。
Dike – Ancient people built “Dike” to fight against floods and disasters, and “Dike” is the boundary that divides the inside and outside.
Mound – Ancient people built “Mound” to set up a home, and “Mound” is the foundation that bears up and down.
Today’s reconstruction design takes the old and new buildings as the boundary, the story background and space framework of Renhe Primary School as the narrative basis, endowing the new meaning to “Dikes” and “Mounts” in the architecture of this water town.
Art boxes are embedded into the original structure of the primary school, together with the water town, growing and waiting to be read over.
▼建筑与周边环境的关系,the relationship between the building and its surroundings ©曾喆
由于其本身的公共属性,仁和小学几乎是水乡边上最高最大的建筑。站在建筑高处,犹如身处看台,观赏着水乡村民的日常剧幕;而反过来时,村民看这栋建筑则也像是舞台的背景,上演着水乡当代艺术的序幕。
特定的时间和场地基因,会重新定义这栋建筑未来的记忆。此刻的状态并非此建筑的终章,而是一个承上启下的段落;寄望围墩是一个有机共生的空间,此刻的状态将成为未来追溯过去的关键线索。
Due to its public attribute, Renhe Primary School is almost the tallest and largest building in the water town. Standing at the top of the building is like standing in a grandstand, so you can watch the daily drama of the villagers in the water town; on the other hand, villagers may also see the building as a backdrop for a stage that performs the prelude of the contemporary art in the water town. Specific time and site genes can redefine the future memory of the building.
Present state is not the final version of the building, but an intermediate version between the present and the future; Hopeful Dike & Mount is an organic symbiotic space, and the present state will become a key clue to trace the past in the future.
▼建筑与周边环境的关系,the relationship between the building and its surroundings ©曾喆
仁和小学——仁美术馆 | 功能的传承与置换
村中的仁和小学被数个大小不一的水塘所包围,它是由旅港乡亲于上世纪八十年代捐款而建的一座十二班小学。历经三十余载,随着城市化的发展,村中的小学已迁移异地。而年轻的村民也多在外奔波,村内的仁和小学旧校舍沦为了水塘边上一处被废弃的消极空间。
新的业主希望通过功能的置换,把这座尘封的小学变为美术馆和艺术民宿合二为一的载体,并以此作为中心带动周边的旅游发展。在仁和小学这栋建筑里加入“仁”美术馆,其取名是向旧校的致敬,而把当代艺术引入了乡村,则延续了小学自身的教育属性。
水乡的自然风光吸引了周边城市不同艺术院校的师生前来采风写生。民宿的功能为前来的游客提供了憩息之地,让他们有了更充足的时间和理由来了解这块土地和这所学校的故事。
Renhe Primary School in the village was surrounded by several ponds of different sizes. It was a 12-class primary school built in the 1980s with donations from people who were in Hong Kong but whose ancestral home was in Gulao. After more than 30 years, with the development of urbanization, this primary school has moved to the other place. However, young villagers also work or study out of this village.
The old school building of Renhe Primary School has been reduced to an abandoned passive space beside the ponds. The new owner hopes to transform the dusty primary school into a carrier of art museum and art home stay hotel through functional replacement and make it the center to drive the development of surrounding tourism.
“Ren” Art Museum is constructed in the original teaching building of Renhe Primary School, and its name is in honor of the old primary school; the introduction of contemporary art into the countryside continues the educational nature of the primary school itself. Natural scenery of this water town has attracted teachers and students from different art colleges and universities in the surrounding cities to come and sketch from nature.
The function of the B&B is to provide a dwelling place for visitors, giving them more time and reason to learn about this land and the story of this school.
▼改造后建筑北立面,north elevation of the building after renovation ©曾喆
旧——新 | 时间的并置
设计希望建筑的改造能够表现其在两个不同年代的时间属性,所以采取了一种对原有建筑轻接触的策略,使得新加入的功能体块与旧建筑之间呈现出明显的边线,让人可清晰辨析。
旧有的白色体量承担着民宿的功能,而新嵌入的深灰色艺术盒子则作为公共艺术的发生器,吸引着村外的艺术家与学生来此进行展览、教育、写生等活动,同时为本地的村民提供一部分的公共活动场地。
乡村的日常性与当代艺术之间产生了强烈的时空拼贴感,这些新植入的艺术盒子嫁接在原有的白色体量上,并在内部形成了一条独特的观赏路线。
▼轴测图,axon diagram ©加减智库(PMT Partners)
由于设计刻意展现了建筑在不同年代的不同功能属性,所以在里面的体验是交错复杂的。让人觉得仿似身处于当代艺术馆中,却又像走在一家八十年代的乡村小学里。
Different functional properties of the building in different ages are deliberately showed in the design, so you may feel it’s complex inside – you may feel that you’re in a contemporary art museum, but later you may feel that you’re walking through a village primary school in the 80s’.
▼项目实体模型,physical model ©加减智库(PMT Partners)
学校的大门引入了一个三层通高的灰色盒子作为民宿的艺术大堂,高耸纤细的柱子贯串了三层的体量,并通过角度的扭转来形成入口的引渡。雕塑家陈经毅 8.6米高的作品《穿行》矗立其中,人们从三层楼不同的高度可以观看到雕塑作品不同的片段从而产生不同的解读。
清晨阳光从东面漫入,婆娑树影落在雕塑的身上,它静默却又在诉说。
The main entrance of the school introduces a three-storey gray box as the art hall of the home stay hotel, with tall slender columns running through the three-storey part and leading to the entrance with the twist angle. Sculptor CHEN Jingyi’s 8.6-metre-high art work Passing Through stands among the three.
From different heights of the three floors, people can view different fragments of the sculpture and have different interpretations. The sunshine comes in from the east in the early morning, and the shadows of the trees fall on the sculpture. It is silent but seems to say something.
▼建筑主入口,main entrance ©曾喆
▼艺术大堂,art lobby ©曾喆
▼从不同角度观看大堂和雕塑,view to the lobby and the structure from different angles ©曾喆
保留下来的铁艺栏杆,和学校的铁牌标语则不停暗示着小学过去的历史,并试图把人拽回到1980年的时代场景当中。 楼梯和走廊原有的洗米石材料,充满着时代印记。这些痕迹不应该在这座建筑里“缺席”。 斑驳的痕迹和结构的裸露,与新加入的门套形成对话,各自代表着相应的时间立场。
The remaining iron railings and the iron slogans constantly indicate the history of the primary school and try to pull people back to the scene of the 1980s ages. Staircases and hallways are made of original washed-stone materials, full of signs of the times. These marks should not be “Absent” from the building.
The mottled traces and exposed structure seem to have a dialogue with the newly added door cover, each representing its own ages.
▼二楼走廊,corridor on 2nd floor ©曾喆
▼三楼走廊,corridor on 3rd floor ©曾喆
▼楼梯与走廊,staircase and corridor ©曾喆
原有的课室转变为民宿客房,扩大后的落地窗尽可能的把外面的围墩水乡风光收纳其中。客房外的阳台根据需求可开可合,相邻的房间可连成一个超长的阳台公共空间,颇有旧时相邻班级知己结伴的味道。
Original classroom is transformed into a home stay guest room, and expanded french windows try the best to include the surrounding waterscape of the “Dikes and Mounds” Water Town. The balcony outside the guest room can be opened or closed according to customer’s demand, and the adjacent room can be connected into a super long balcony public space, looking like the old classrooms in our memory.
▼客房空间,guest room ©文清峰
▼落地窗让水乡分光尽收眼底,French window providing panoramic view to the water town ©文清峰
▼亲水走廊corridor by the pond ©曾喆
顶层的仁美术馆展览空间采用移动翻转的墙板,可根据展览的性质,旋转墙板来控制自然光线进入展厅的强度。
Exhibition space of Ren Art Museum on the top floor adopts movable and reversed wallboard, which can be rotated to control the intensity of natural light entering the exhibition hall according to the nature of the exhibition.
▼展厅空间,entrance of Sky Gallery ©龙成关
▼展览空间,Sky Gallery ©文清峰
曾经的食堂继承了以往的身份,成为了现在民宿的餐厅。通过一条幽暗的展廊连接到户外的泳池,与从三楼仁美术馆下来的户外楼梯交汇,构成一条完整的观展路线。
The old canteen has inherited its former identity and become the new restaurant of the home stay hotel. It is connected with a dark gallery to the outdoor swimming pool and intersects with the outdoor staircases of the Ren Art Museum on the third floor, forming a complete tour route.
▼通往泳池的户外楼梯,outdoor staircase by the pool ©曾喆
▼户外泳池,outdoor swimming pool ©曾喆
历时——共时 Histories – Synchronicity
地层学通过研究岩层所含的生物化石来推断相对的年代顺序,考古人员以关键柱的土层来探索隐藏在地下的秘密。透过地层堆叠的关键柱剖面可以将不同年代的时间并置,这种物质呈现的方式,使人类对历史发生的事情有了更多的线索。
我们无法像访问空间一样的去访问时间,但我们却可以通过空间与材料去图示时间。把具有历时性特征的建筑片段以共时性的方式进行展示,需要我们能把握住这栋建筑的关键线索,将这些粗犷的新旧物料组合成新的时空叙事和场所体验。它包含了熟悉的记忆和当下的体验,看似抽离又身在其中。
In the stratigraphy works, relative chronological orders are usually determined by studying the fossils of organisms in the rock layers, and archaeologists explore the secrets hidden underground by using the layers of key columns. Key column sections of stratigraphic sediment can put the different years together at the same time. This way of presenting the materials gives human more clues about what happened in history.
We can’t access time as we can access space, however, we can use space and materials to visualize time. Presenting architectural fragments with diachronic characteristics in a synchronic way requires us to grasp the key clues of the building and combine these new and old raw materials into a new space-time narrative and field experience. It contains familiar memories and present experiences. We seem to have left the place, but we’re actually still here.
▼粗犷的材料,rough materials ©曾喆
当我们站在门口大堂,抬头望向这13个大字,在小时候对于八零九零后来说,这可能只是一句简单的口号; 而二三十年过去后,我们才慢慢明白里面真正的意义和所蕴含的力量。
For those Chinese who were born in the 1980s and 1990s, they may feel that it was just a simple slogan when standing at the entrance hall and look up at the 13 characters; however, 20 or 30 years after our birth, we’re beginning to understand the true meaning and power of it.
▼艺术大堂,art lobby ©曾喆
▼一楼平面图 first floor plan ©加减智库(PMT Partners)
▼二楼平面图 second floor plan ©加减智库PMT Partners)
▼三楼平面图 third floor plan ©加减智库(PMT Partners)
{{item.text_origin}}

