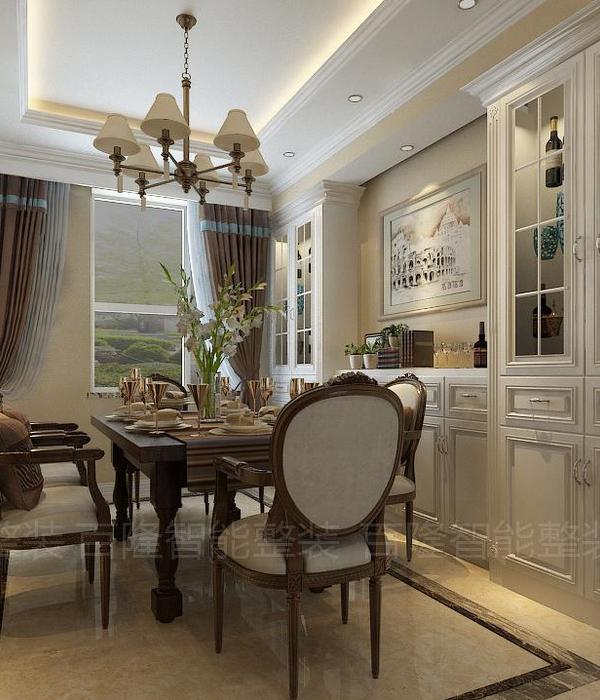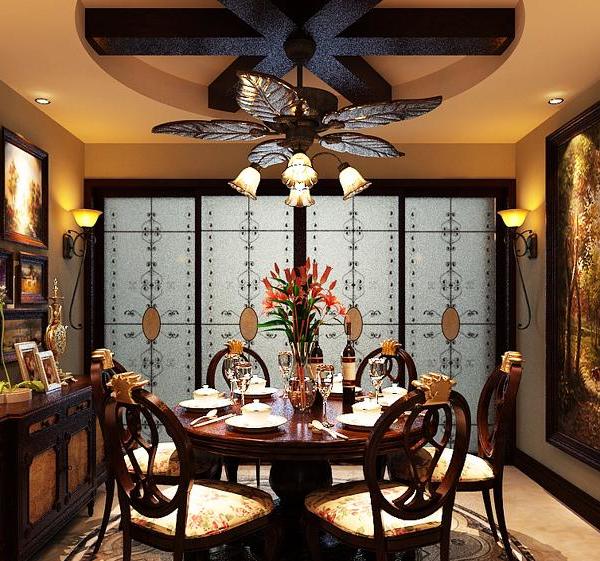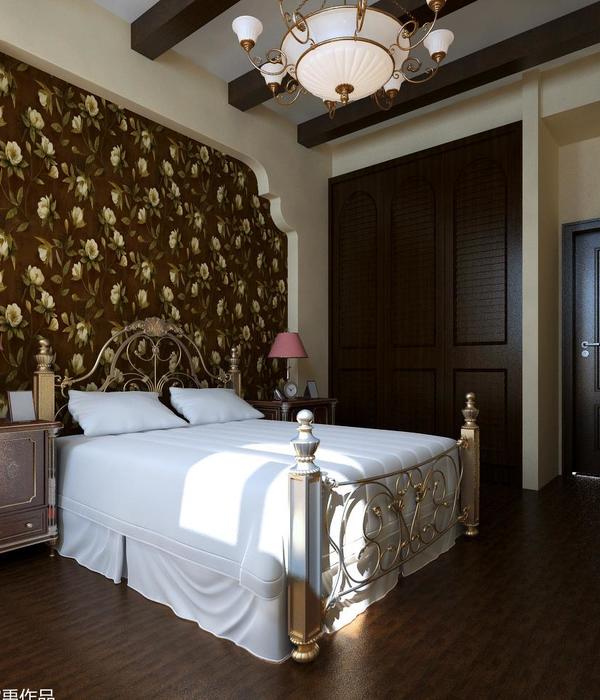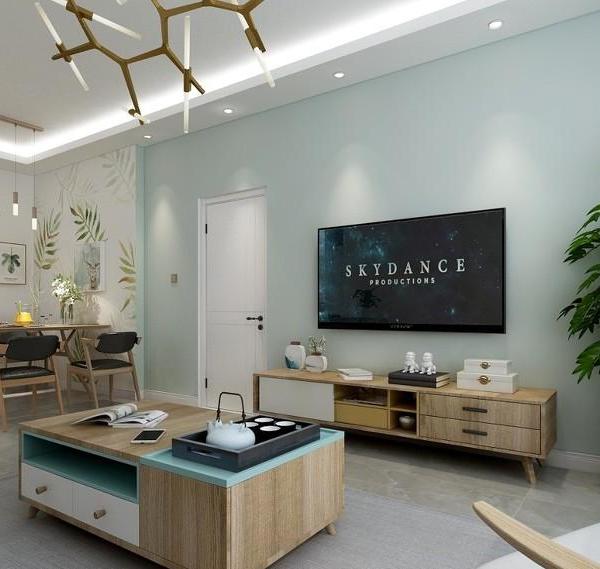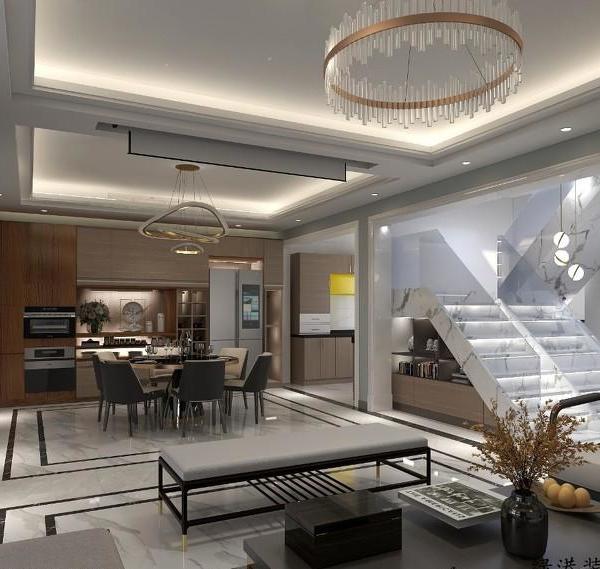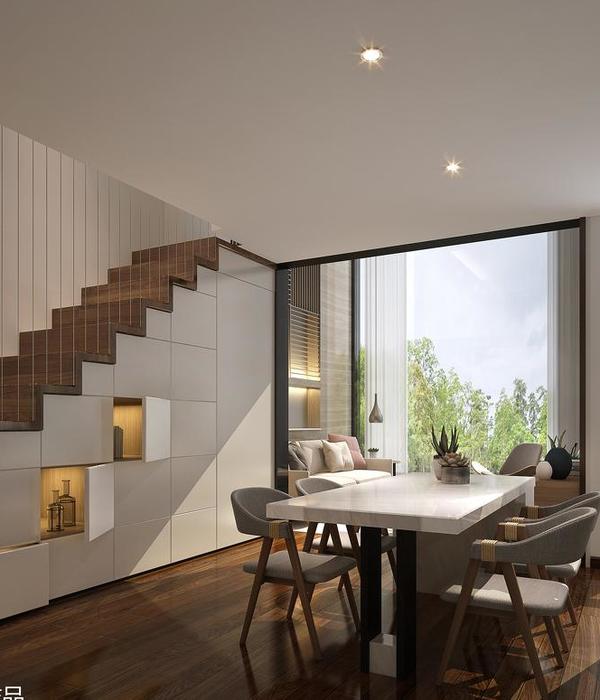Austrian city apartment
设计方:atelier thomas pucher
位置:奥地利 维也纳
分类:居住建筑
内容:
设计方案
项目规模:23500平方米
图片:9张
运动场位于当代的拼缀城市中,是不同生活方式、不同绿色植物和不同历史时期建筑物的汇合地。建筑设计事务所决定这个项目工程应该适应这个独一无二的位置,并将它变成一个令人振奋的建筑物。因此,运动场的入口被松散的安排在圆形结构建筑体量的四周,这样的设计使得人们在运动场内可以看见邻近地区的情况。最后的设计结果是一个具有城市风格的,街坊间多孔的建筑物。
运动场是圆形建筑,可以保证每个房间都具有多方向的视角。运动场每个单元都是“角落结构”,并拥有最佳的光线条件。运动场建筑由很多不同的露台环绕着公寓,比如法式阳台、凸起的床铺和露台和两层楼高的凉廊,这都使这个区域的居住质量得以最大化。当项目完工后,建筑总面积达23500平方米,被分成了七栋公寓楼,公寓楼分别为四到十层楼高,拥有大约201间公寓,还有一个商业启动中心和办公室。
译者:蝈蝈
The location is a dynamic instance of the contemporary patchwork city; a meeting place of different lifestyles, greenery, and historic buildings. The studio decided that the project should accommodate this unique situation and turn it into an exciting architecture. Thus, the approach loosely arranges round-structured volumes to open countless lines of sight between the adjacent districts. The result is an urban porosity and design that is a host between the neighborhoods.
The circular shape of the houses grants each apartment views towards multiple directions. Each unit is labeled a ‘corner flat’ with optimal exposure. A ring of different terraces, such as french balconies, raised beds, terraces and two-story loggias, surround the apartments, and maximizes the residential quality of the zone. When completed, the work will have a total floor area of 23,500m2 divided into seven houses with four to ten storeys and approximately 201 apartments, as well as a business start-up center with office space.
奥地利城市公寓外部夜景效果图
奥地利城市公寓外部效果图
奥地利城市公寓内部效果图
奥地利城市公寓平面图
奥地利城市公寓剖面图
{{item.text_origin}}



