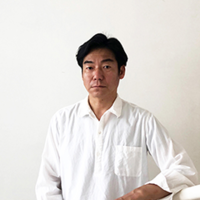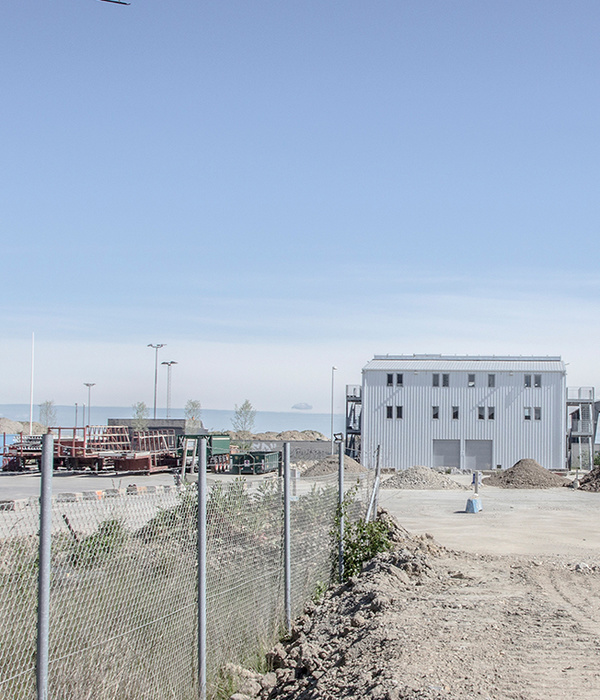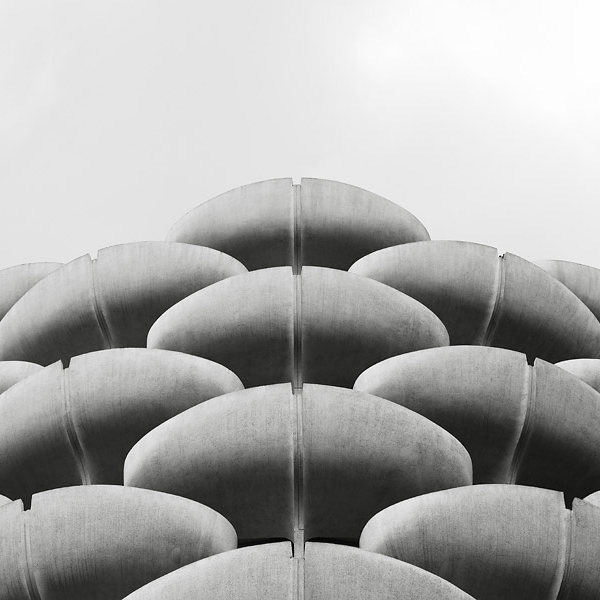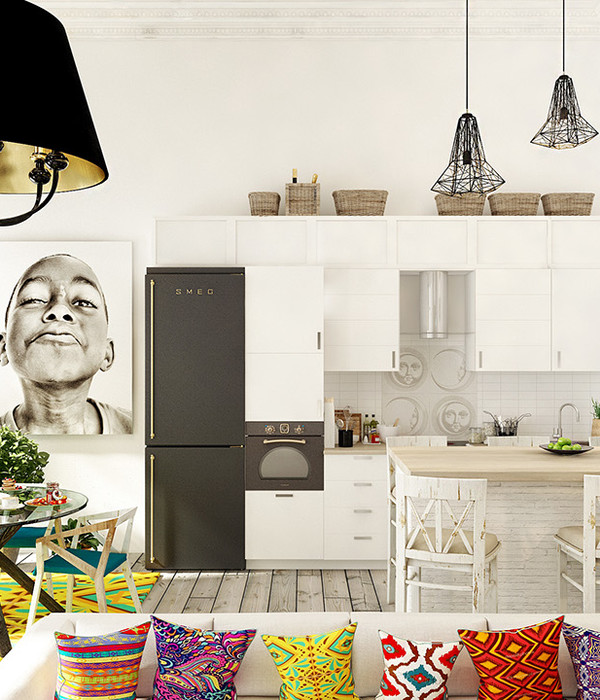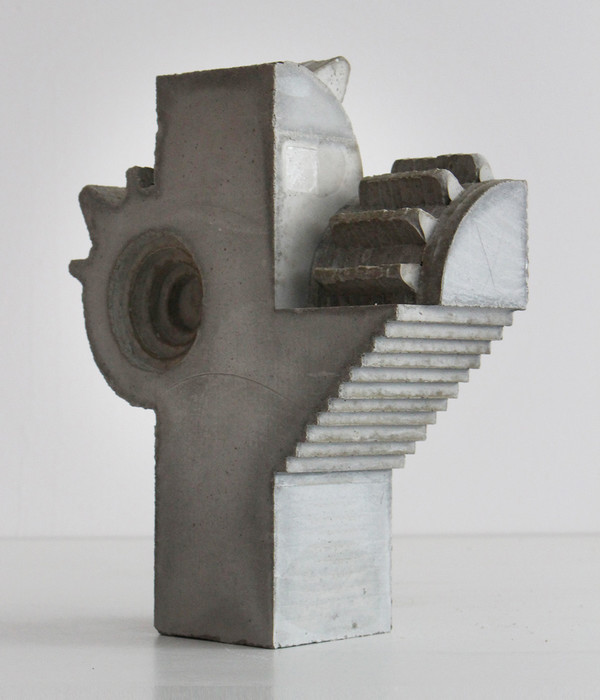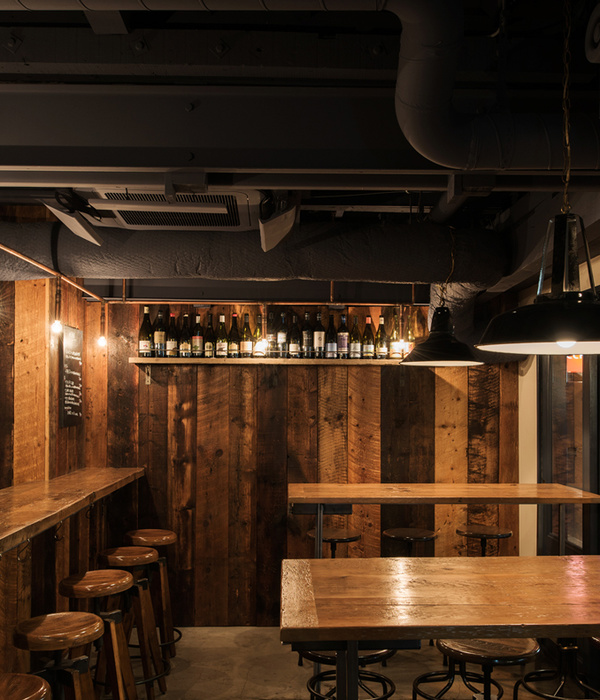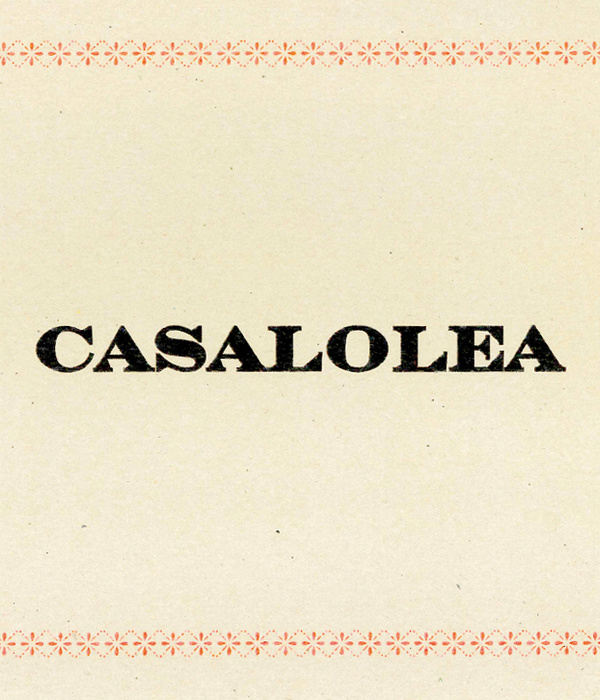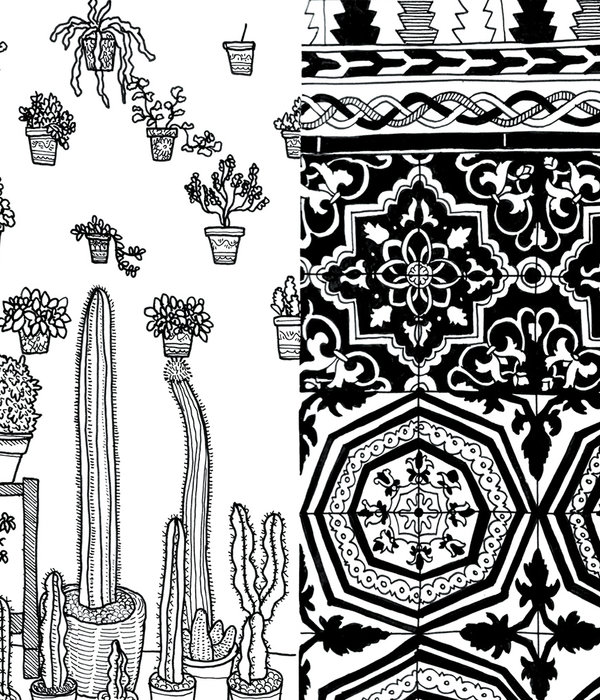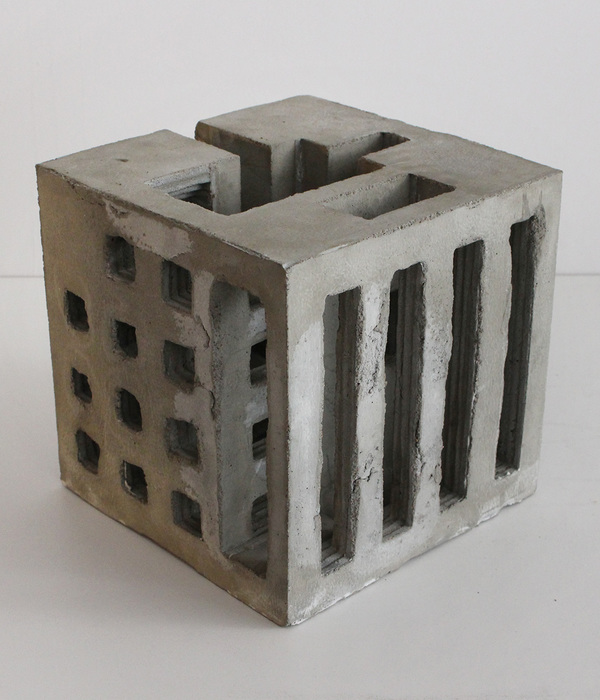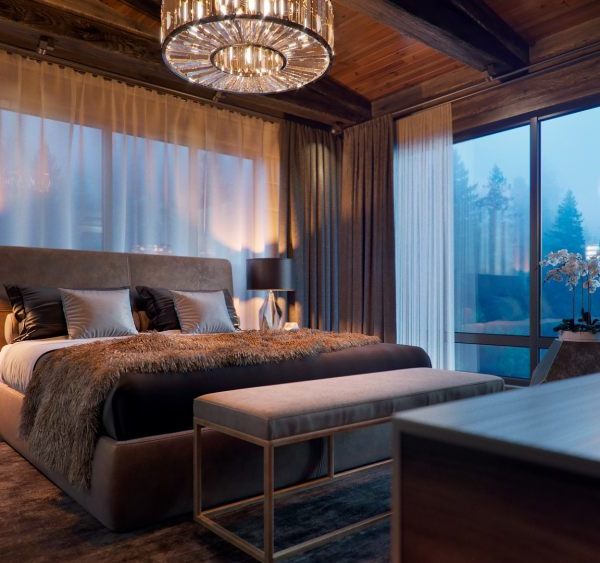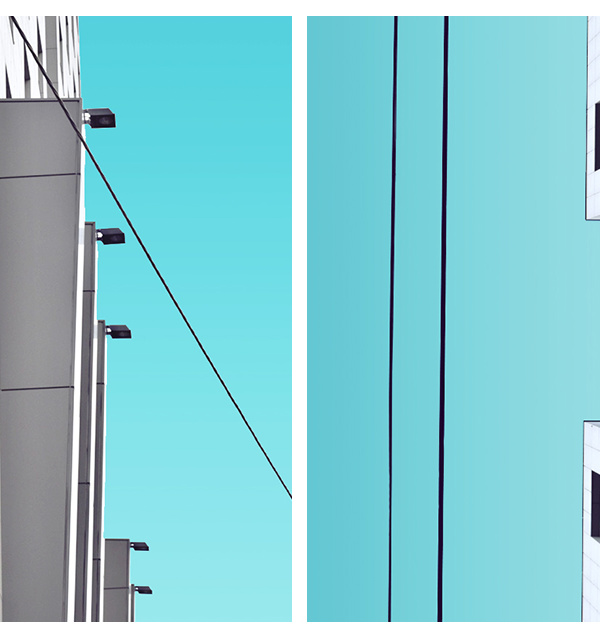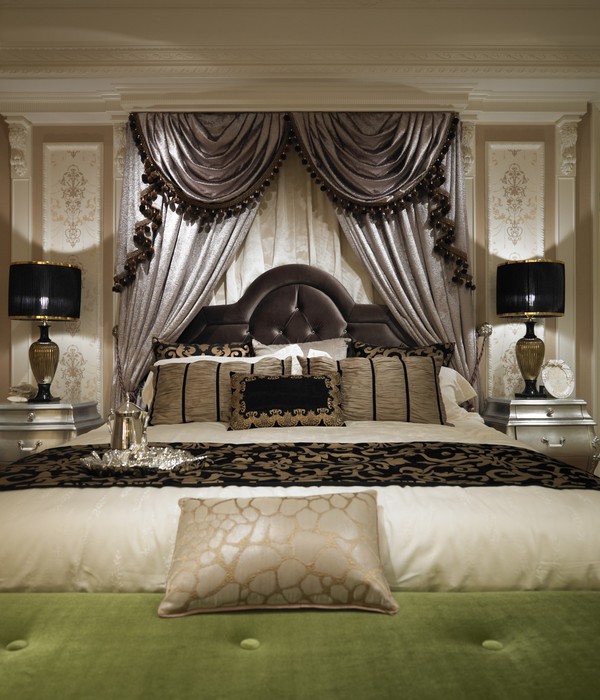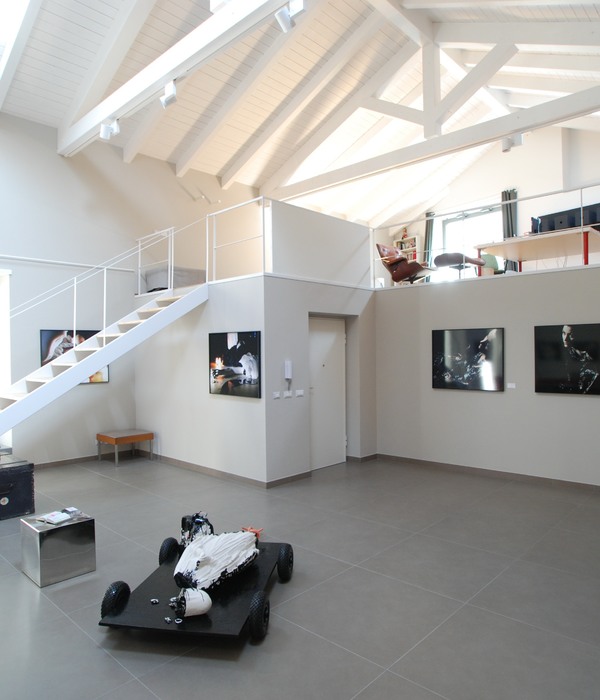莫斯科阿勒格里亚摩斯卡建筑综合体
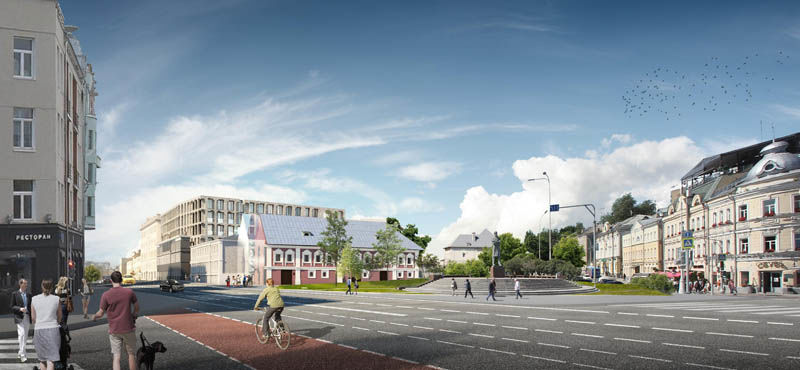
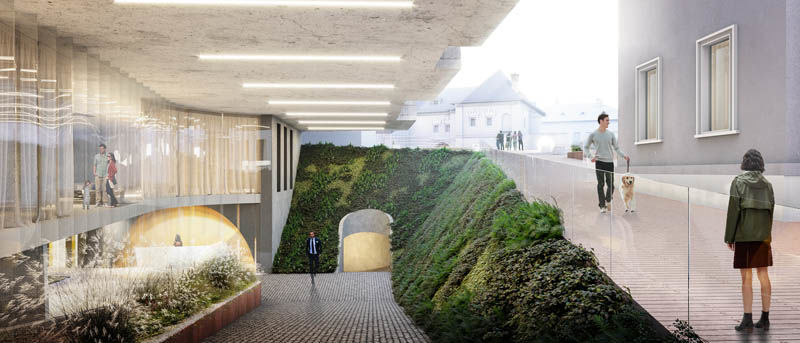
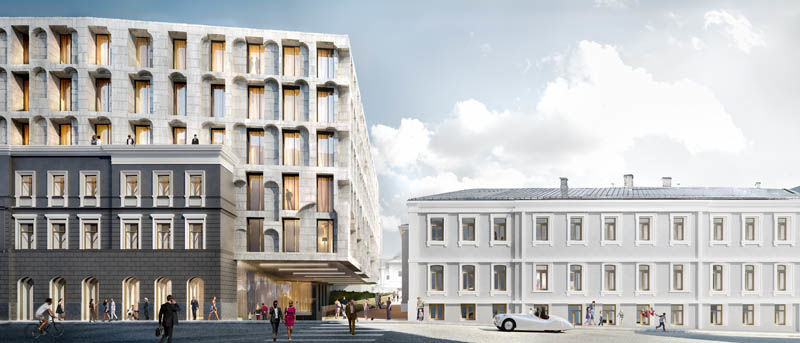
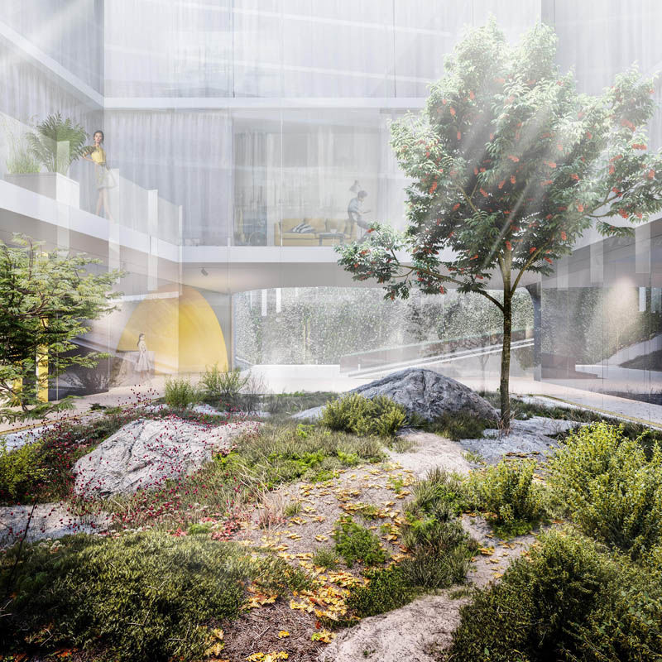
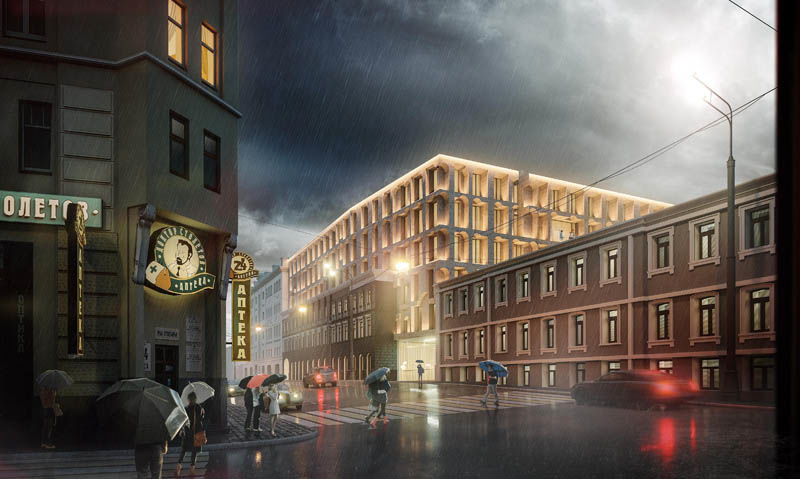
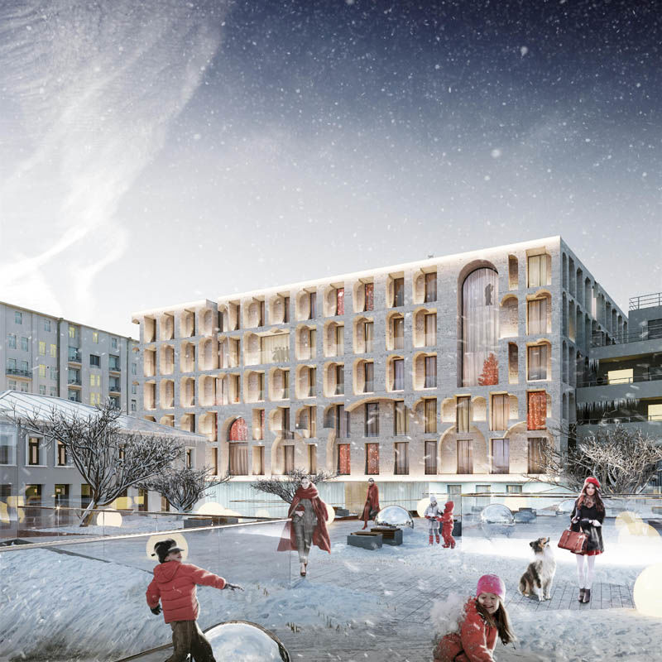
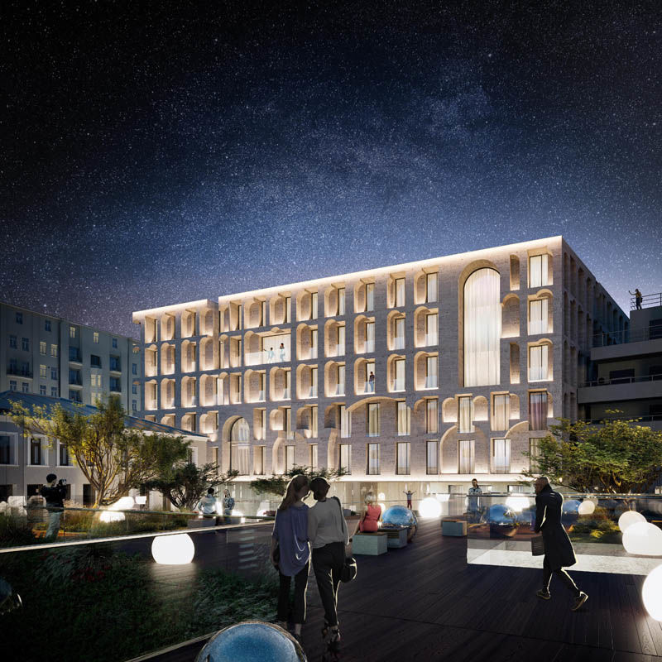
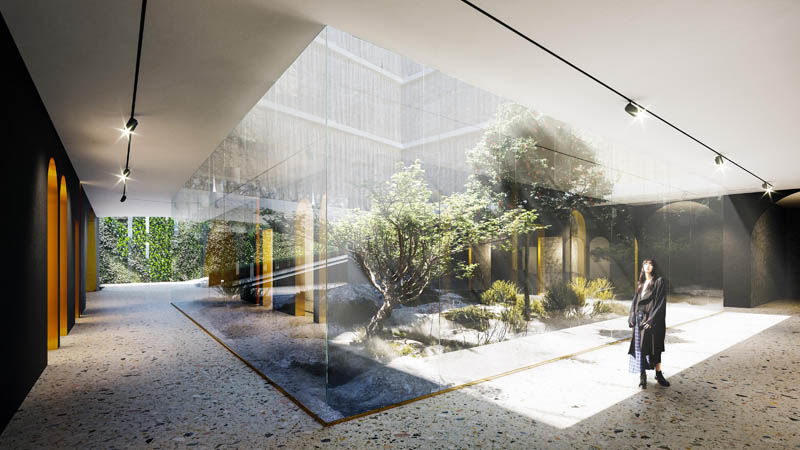
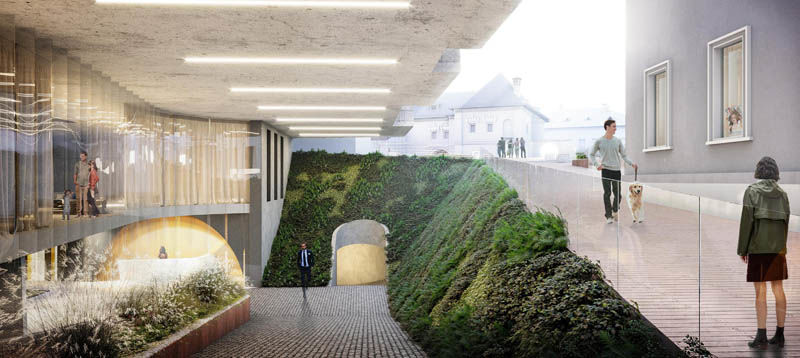
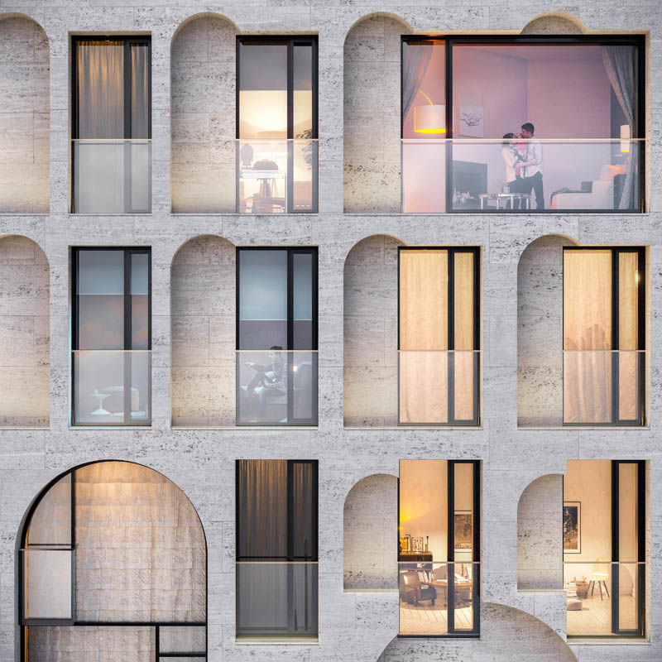
A mixed-used development combining cultural and social care functions styled after Italian palazzos will be constructed in the center of Moscow. The architects of the project are Kleinewelt Architekten.
The image of the building is a reaction to the general concept of the project: bureau’s research has shown that this place is full of historical layers and reflects an unbroken chain of events - ancient chambers; traces of the participation of Aristotle Fioravanti; tectonic rupture of the landscape, which historically influenced the structure of estate settlement here. An analysis of key cultural institutions of Moscow showed us that the place is central from both geometric and conceptual point of view.
The reaction to this was an architectural performance whose plot is based on the city itself and its history and the courtyard between the White and Red Chambers turns out to be the stage. While the facade of the new house becomes a backdrop of this performance. This has become the main visual emotion of the project.
To keep the aesthetics, brutal natural materials will be used for the main building - raw natural stone, brass, giant glass slabs.
Restoration works will be carried out in the Red and White chambers, as well as in Ostozhenka, 4; and the new apartment complex will be built on Ostozhenka, 6. The area under the square where the museum space will appear will also be developed.
An exhibition space will be organized under the Museum Square. The whole new building will be created under the apartments, and in building 4, which is located a little further along Ostozhenka, will be children's workshops, studios and art residences.
An art gallery and a center for the study and future development of Moscow will appear as part of Allegoria Mosca. Under the square there will be a multifunctional transforming museum space of 1.7 thousand sq m. A private gallery of contemporary art will be located in the Red Chambers.
67 apartments will be located in the complex. 32 of them are two-level. The area of apartments will make up from 50 to 100 m2, the difference types of rooms - penthouses or free planning.
Kleinewelt Architekten has developed a concept for the entire space of the complex. At the moment, the bureau is the general designer, and it implements the complex task of developing an architectural design at all its stages and for all buildings, both the exterior and interior solutions.
Year 2020
Work started in 2019
Work finished in 2020
Contractor Kleinewelt Architekten
Status Research/Thesis
Type multi-purpose civic centres / Apartments

