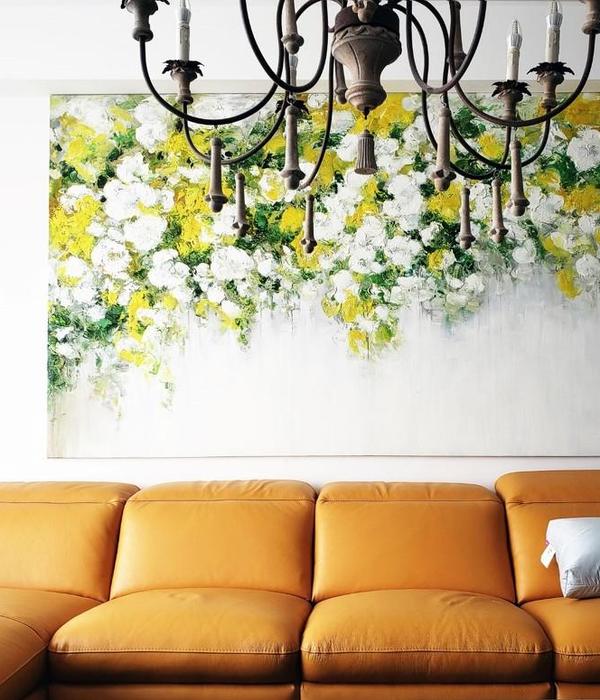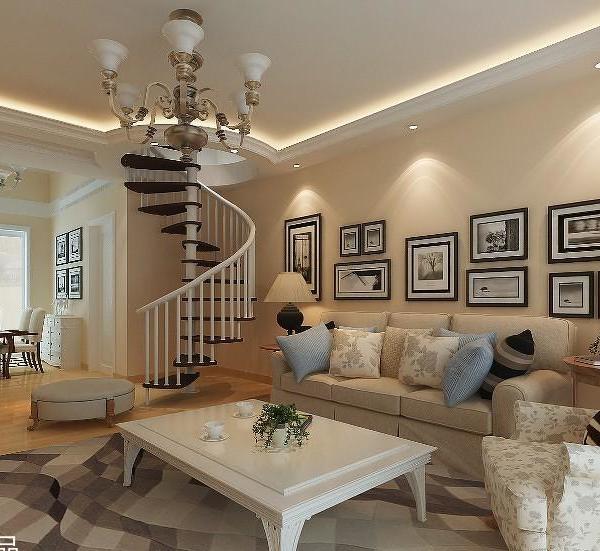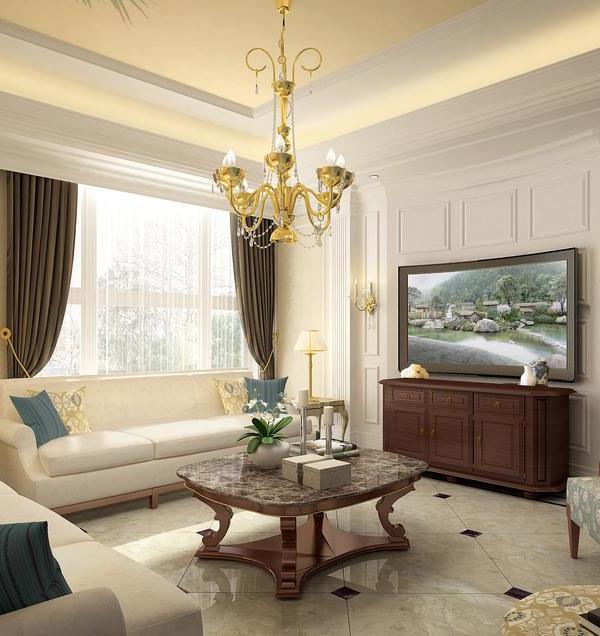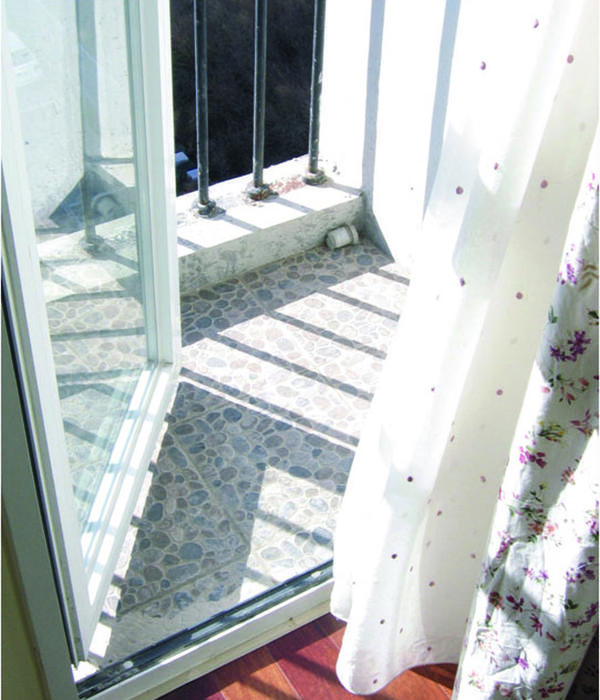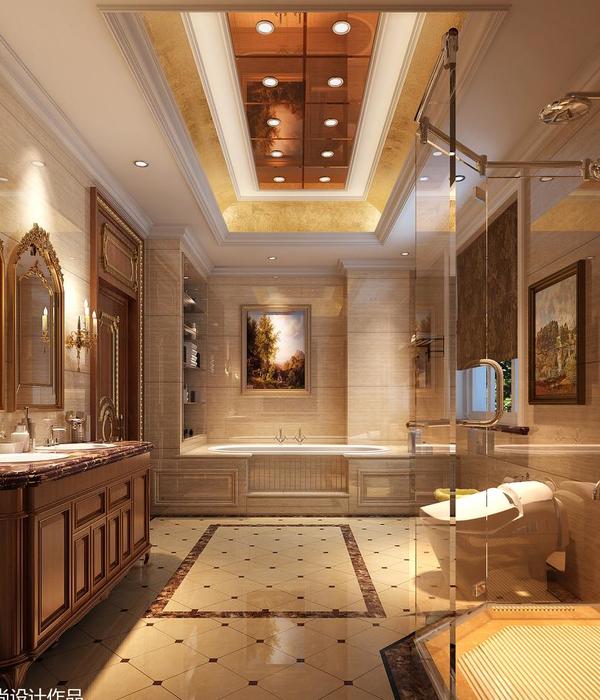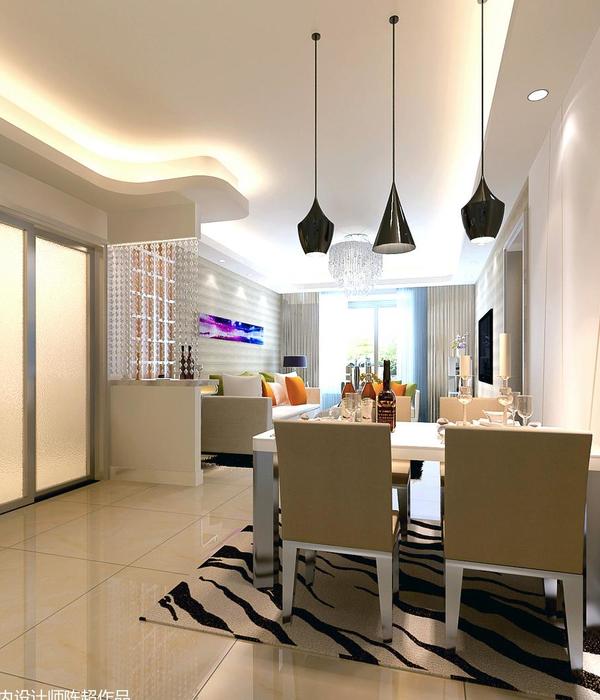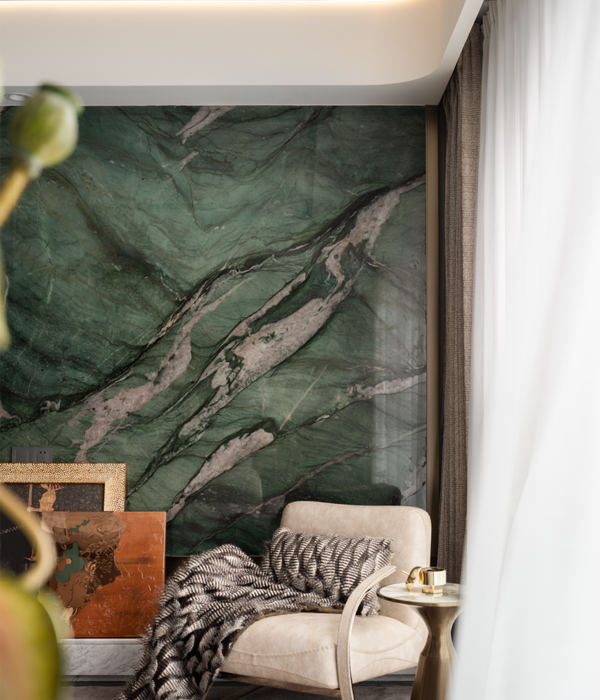非常感谢
Kei Fujita Architects
+
Hiromu Nakanishi Architects
,
Appreciation towards
Kei Fujita Architects
+
Hiromu Nakanishi Architects
for providing the following description:
该项目的目标是让居者在住宅内可以欣赏到街道对面的花园美景;同时降低街道噪音的影响,将室外的清新空气引入室内。
The aim of the work is to provide a view of a beautiful Japanese garden just across the street. At the same time,we want to shut out noises from the street, yet invite the fresh breeze from the outside.
首先,住宅面向花园并与之处于同一水平位置,从住宅内无法看到街道对面的公交车站。然后在主房间顶部设计了采光井引入阳光与新鲜空气。采光井一方面弱化了强光,另一方面促进了自然通风,恰如日本传统住宅内的小型花园“Tsuboniwa”。自然通风对于缓解日本夏天的闷热天气十分重要。此外,家人还能通过采光井轻松交流。
First of all, we planned a horizontal opening to the garden in such a way that the passenger at bus stop across a street is not visible. Besides, a big “light well” was set above the main room to get sunlight and fresh air. The light well softens the direct sunlight and promotes natural ventilation. It is like “Tsuboniwa”, a tiny garden in a traditional Japanese house. It is very important to carry out natural ventilation to mitigate Japan’s muggy summer. Also, family members will easily communicate with each other through the well.
该项目位于日本京都的特殊历史区域内。我们认真设计了住宅的形状、屋面坡度、高度和墙外围线,以期为传统街道增添一抹亮色。走廊和楼梯间装点的京都特色的鲜艳和服布料为由此通行的居者带来一丝新意。
This work is located in an especially historical area in Kyoto. We carefully designed the shape, the roof pitch, the height and the wall line in order to revive a traditional street. In the corridor and stair room, vivid kimono cloths, a characteristic design of Kyoto, give a new feeling when moving to the next room.
京都的旧房子采用木材建造,但现在为了适应住宅防震防火的要求,我们使用了现代材料,只在门窗结构上运用了木材以呼应传统的街道风格。随着时间向前推移,这所住宅将越来越契合于城市环境。
In Kyoto, old buildings were made of wood, however, now we have to protect residents from earthquake and fire. This house is made from modern materials, but covered by lattice windows and doors to fit the street. As time goes by, the architecture of this house will get a better relation with the city context.
Site address: Shimogyo,Kyoto,Japan / size: steel, 3 story /
structural consultant: Eisuke Mitsuda / construction company: Toshin Corp. /
completion period: 2012/07 / site area: 86.59m2 / floor area: 171.63m2 /
photo credit: Kei Sugino
MORE:
Kei Fujita Architects
+
Hiromu Nakanishi Architects
,更多请至:
,
{{item.text_origin}}

