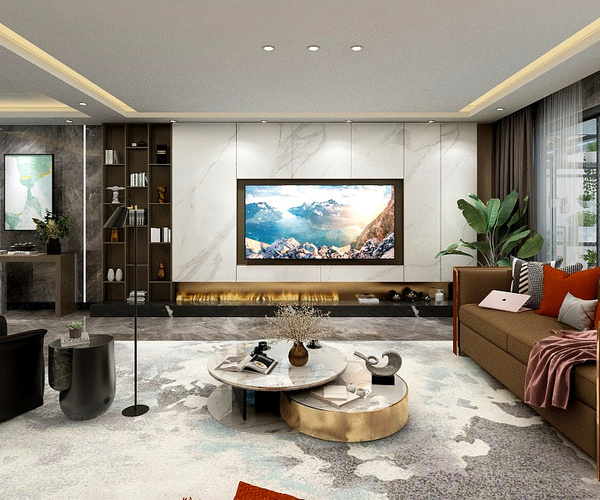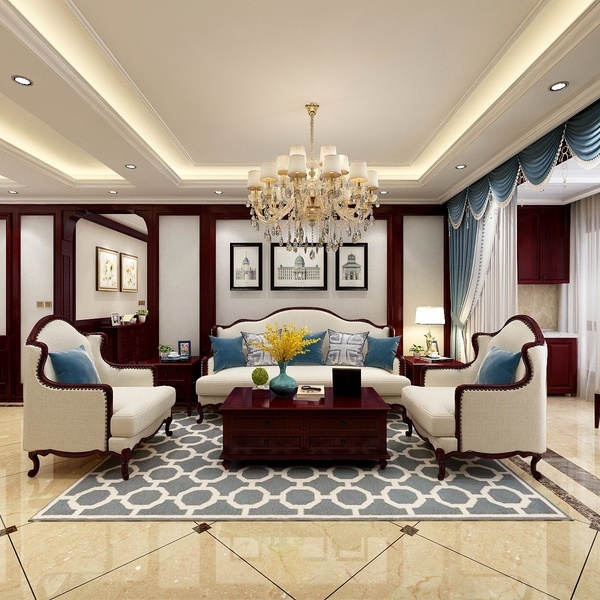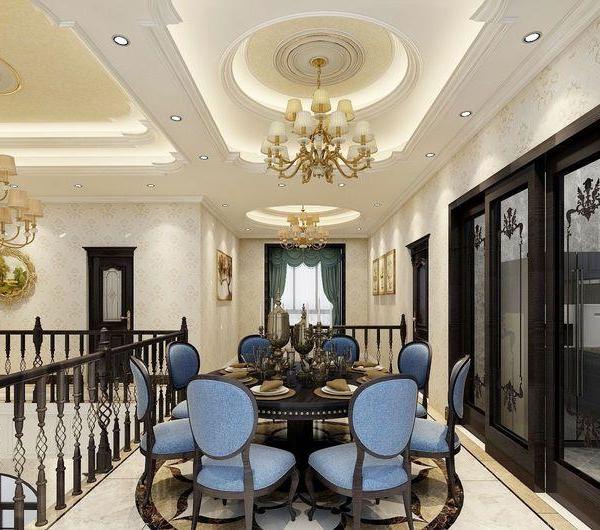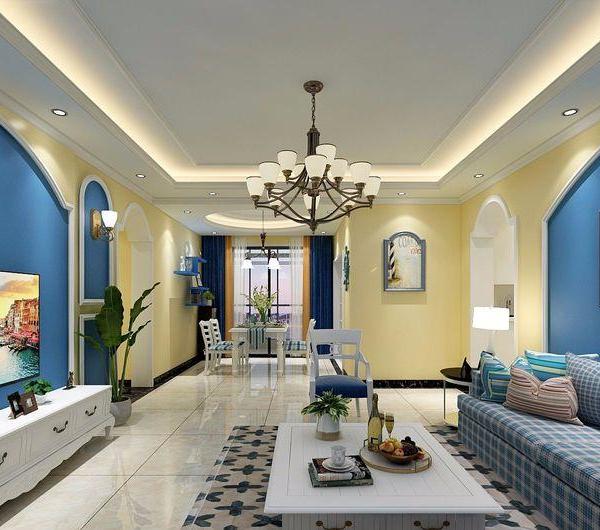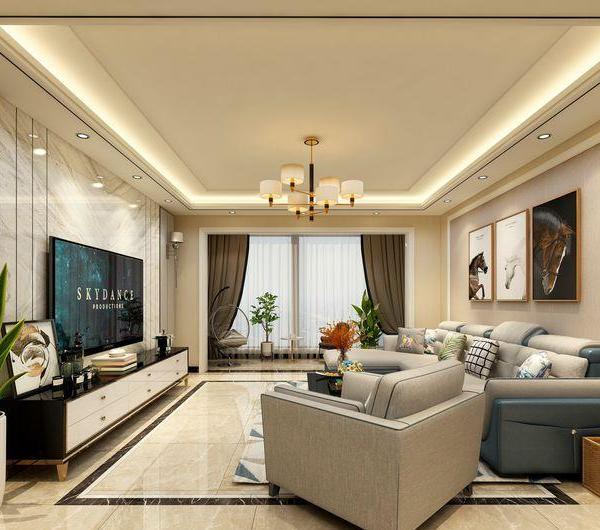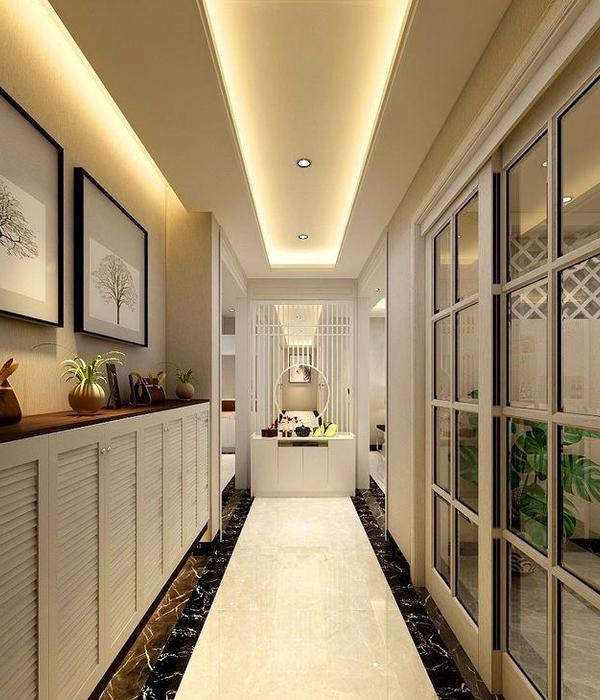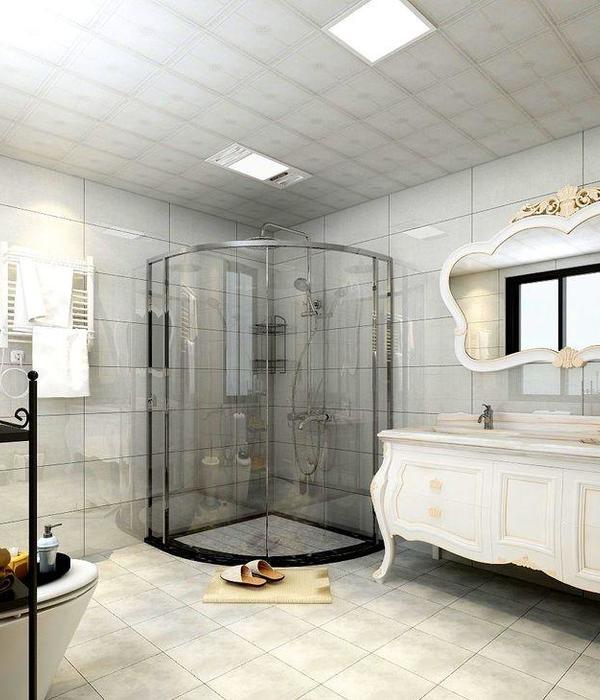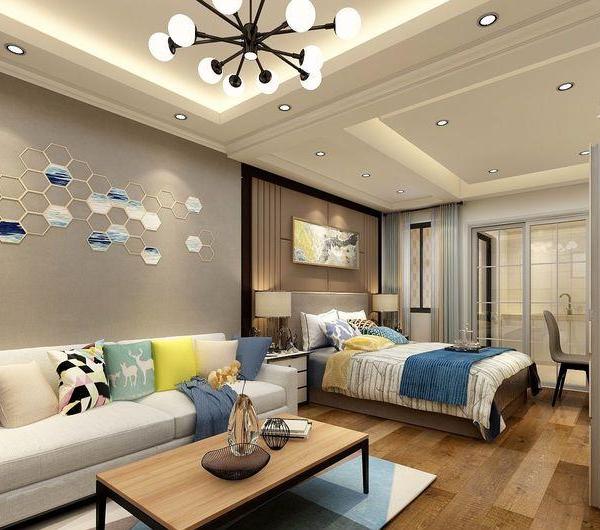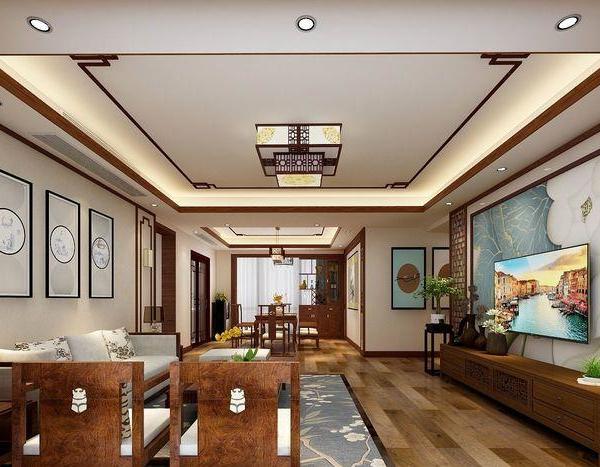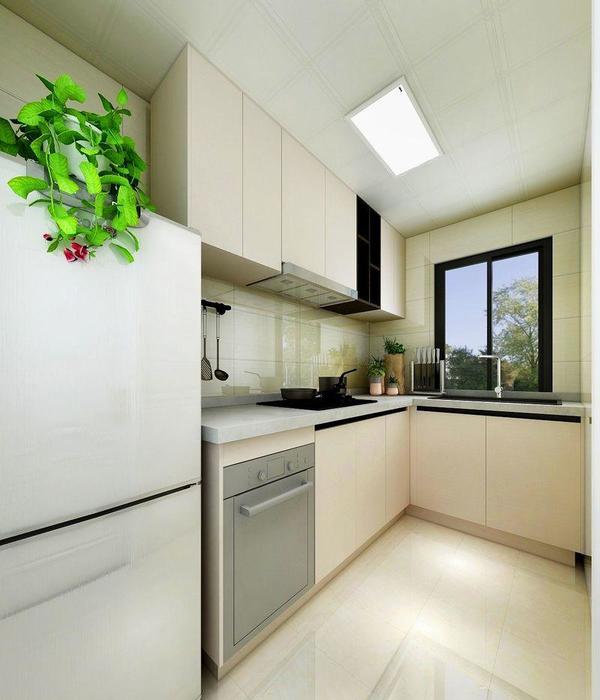Architects: YLAB Arquitectos Project: Interior Reform of an Apartment in Barcelona Authors: Tobias Laarmann - Yolanda Yuste López Area: 38 m2 Location: Gran de Gracia, Barcelona, Spain Year 2018 Contractor: Sesac 14, Interiorismo Indarama Partners: Sesaelec, Gunni - Trentino, Domestico Shop Photography provided by YLAB
建筑师:Ylab ArquArchtos项目:巴塞罗那一套公寓的室内改造作者:Tobias Laarmann
The project consists of the interior reform of a former gatekeeper residence, located on the roof of a building in the Barcelona district Gracia. Enjoying a privileged location overlooking the neighboring buildings and surrounded by a large terrace, this apartment showed serious deficiencies such as its small size of 38 m2.
该项目包括对位于巴塞罗纳区格拉西亚一栋建筑屋顶上的前看门人住宅进行内部改革。这套公寓拥有优越的地理位置,可以俯瞰邻近的建筑,并被一个巨大的露台所包围,但却表现出严重的缺陷,比如面积小的38平方米。
An Australian couple wanted to reform the apartment to work as an occasional residence, giving priority to the day spaces. They wanted a warm, comfortable and functional space, as versatile and with as much storage as possible.
一对澳大利亚夫妇想把公寓改造成临时住所,优先考虑白天的空间。他们想要一个温暖,舒适,功能齐全的空间,尽可能多的存储空间。
Functionally the intervention proposes the creation of a main space formed by a kitchen with an island and a living area. At night, this space turns into a bedroom through the opening of a pull-down bed integrated in the wall cabinets. Hidden behind the kitchen is a more private area, consisting of a closet studio that gives access to the bathroom.
从功能上来说,干预提议建立一个主要空间,由一个厨房与一个岛屿和一个生活区组成。到了晚上,这个空间就会变成一间卧室,通过打开一张整合在壁橱里的拉下床。厨房后面隐藏着一个更私密的区域,包括一个可以进入浴室的壁橱工作室。
The design concept focuses on the enveloped space, covering walls and ceilings with custom-made carpentry that alternates white satin lacquer with natural light oak veneer. This perimeter carpentry forms functional and storage elements that optimize the small apartment and allow for the unification and refinement of the space. The result is a small, warm and luminous flat, where the many details are veiled by an overall pure and simple image.
设计理念集中在包围空间,覆盖墙壁和天花板与定制木匠,交替白色缎面漆和天然轻橡木单板。这种周界木工形成功能和存储元素,优化小公寓,并允许统一和完善的空间。结果是一个小的,温暖的和发光的平面,在那里的许多细节被一个整体的纯和简单的图像掩盖。
Therefore the windows, whose holes could not be modified, are replaced by new windows finished in the same oak veneer and amalgamated into the enveloped space. The wall claddings hide cabinets with different depths and functions. The flooring is finished in light oak parquet, similar to the rest of the wood. The original concrete beam ceiling is also cladded with white wood, hiding the construction imperfections and installations.
因此,这些窗户,其孔不能修改,取而代之的是在同一橡木单板上完成的新窗户,并融合到包围的空间。墙板隐藏了不同深度和功能的橱柜。地板是在轻橡木地板完成,类似于其余的木材。原来的混凝土梁天花板也是用白色的木头,隐藏了建筑的缺陷和安装。
The core formed by the kitchen wall unit and the closet, finished in white lacquer, is the only space partition. The AC unit is concealed in its upper component, supplying air through the front grilles.
由厨房墙壁单元和壁橱构成的核心,在白色漆中完成,是唯一的空间隔断。交流单元隐藏在其上部部件中,通过前格栅提供空气。
The kitchen includes a small work area with oak upper cabinets and concealed LED lighting. The kitchen island extends the work area and forms a lower dining table in the same finish as the kitchen. Two suspended - Traditions lamps and the Vitra chairs furnish this area, located in front of a fully oak cladded wall with a window.
厨房包括一个小工作区,上面有橡木橱柜和隐蔽的LED照明。厨房岛延伸了工作区,形成了一个与厨房相同的下端餐桌。两次暂停
The living area, at the back façade with a long horizontal window, is completed with a white wall unit that hides a pull-down bed with extra storage space. The living area is furnished with light and easy to move pieces such as the Paulistano lounge chairs, the Marset floor lamp and an auxiliary table by Muuto.
客厅,在后面的正面,有一个长的水平窗口,完成了一个白色的墙壁单位,隐藏了一张拉下床和额外的存储空间。起居室配有灯光,便于移动,如Paulistano躺椅、马赛特落地灯和穆托的一张辅助桌。
The closet area has floor to ceiling white cabinets. Facing it, an oak covered façade with a window is equipped with a custom-made furniture piece containing a removable writing desk, hinged lid and diverse cabinets and drawers. This area forms a vestibule to the only bathroom, soberly decorated with white porcelain tiles, a built-in shower in the same material and a large washbasin with oak front doors and a wall to wall mirror.
壁橱有从地板到天花板的白色橱柜。面对它,一个带有窗户的橡木覆盖的立面配备了一个定制的家具件,里面有一个可移动的写字台、铰链的盖子和各种各样的橱柜和抽屉。这一区域构成了唯一的浴室的前厅,用白色瓷砖严肃地装饰,在同样的材料里有一个内置的淋浴,还有一个带有橡木前门的大洗脸盆和一面墙对墙的镜子。
{{item.text_origin}}

