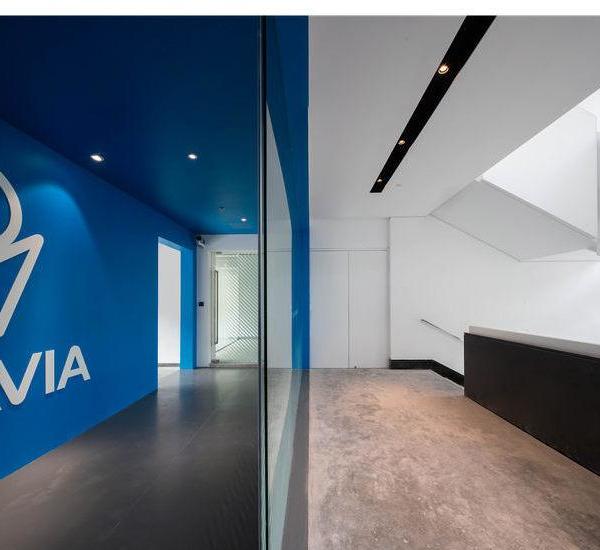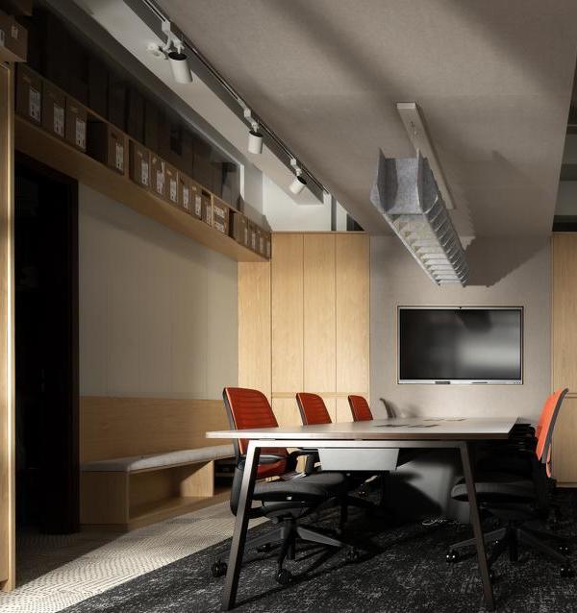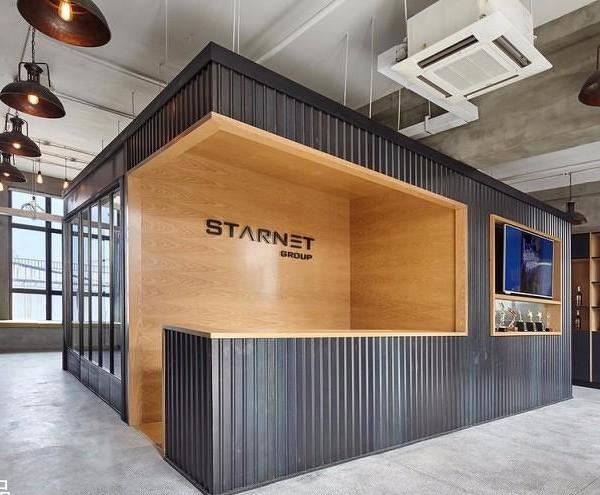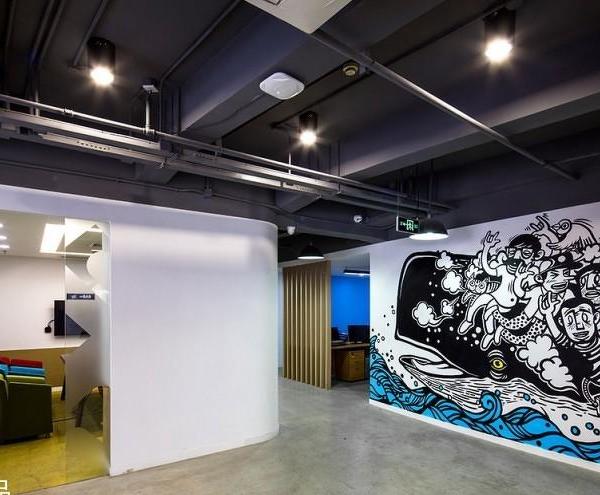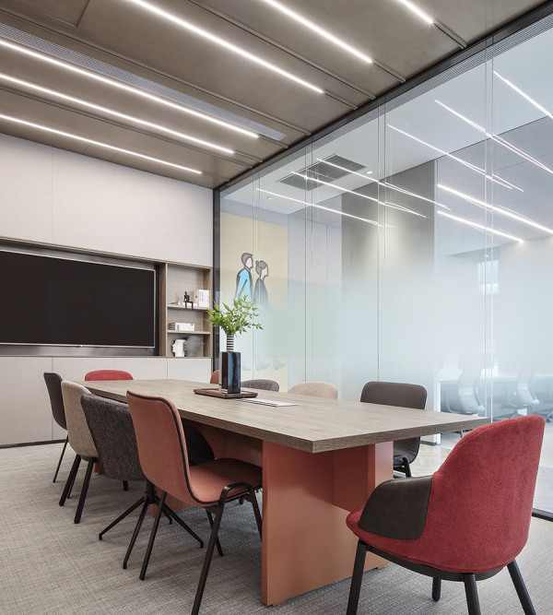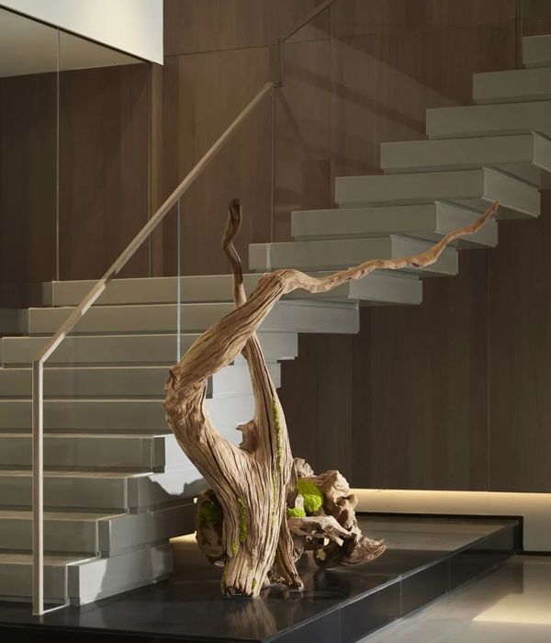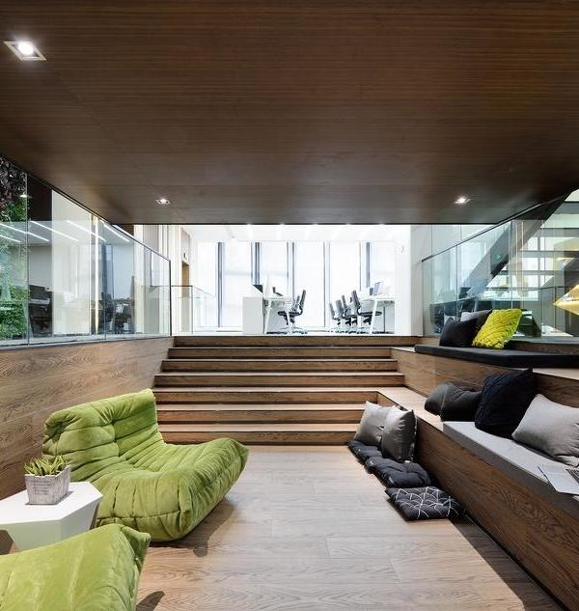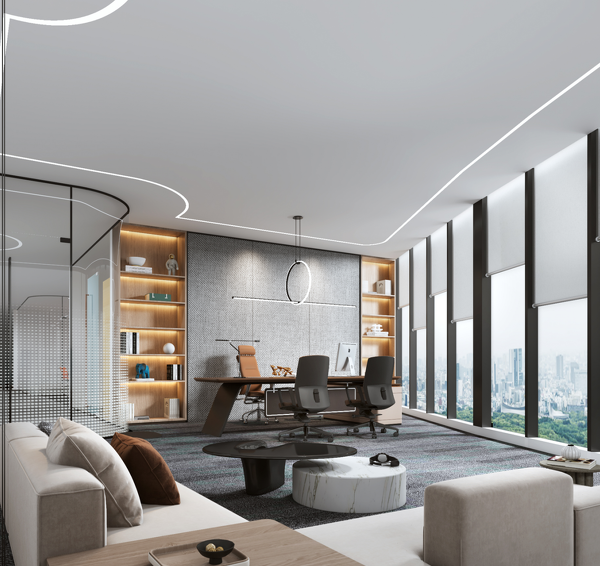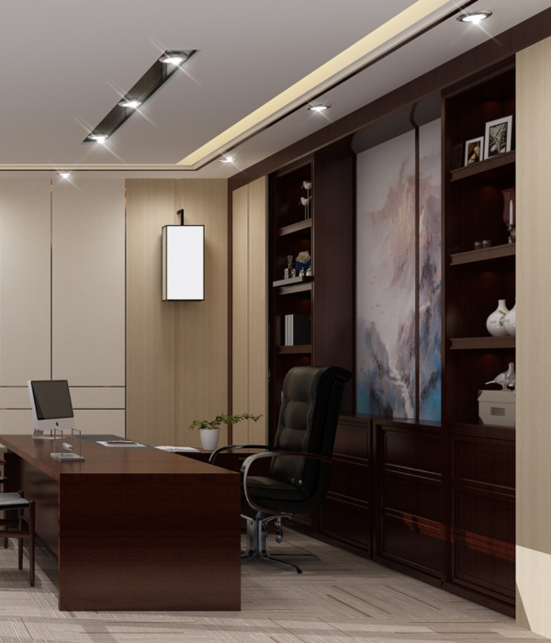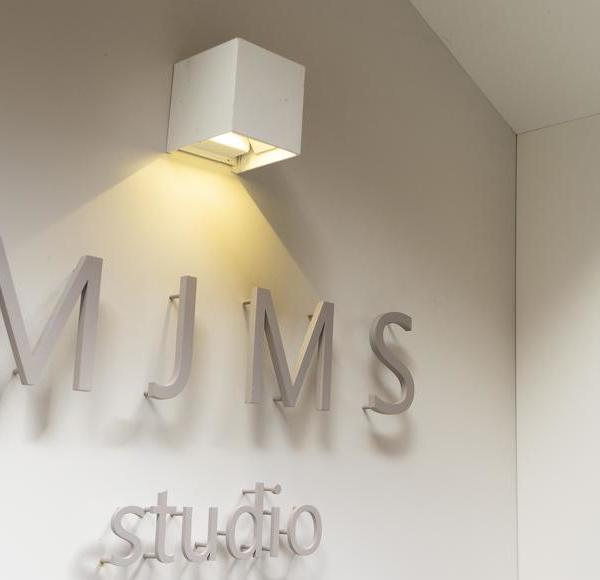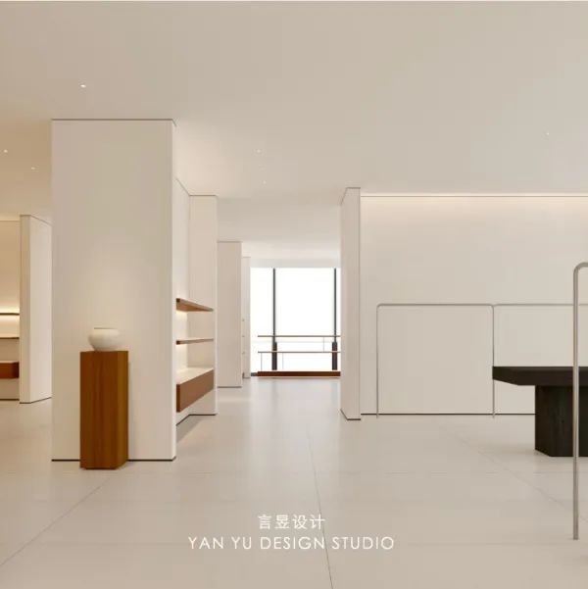HED has completed a thoughtful office design for Chervon, a tools manufacturer located in Naperville, Illinois.
When Chervon, a rapidly-growing tools manufacturer, sought to establish a US presence, they looked to HED for an innovative office space that could meet a wide variety of needs. The office spaces would need to effortlessly integrate with intensive product testing labs; feeling creative and collaborative—not “corporate.” The space would also need to maximize sustainability and employee well-being.
The HED team faced multiple hurdles in fulfilling this agenda. After work began, the firm discovered that the original developers had not completed the LEED certification process for the building’s shell and core. To address this oversight, HED extensively adapted the interior to meet LEED criteria, adding clerestory windows for natural light and insulating office walls with smart, modern materials for thermal comfort.
Another challenge was found in addressing potential aural disruption caused by the proximity between office spaces and testing labs. To avoid adding extra material to the ceiling and closing off the open space, HED designed in a white noise system to minimize disturbances.
The resulting structure is a LEED-certified warehouse, testing lab, showroom and collaborative work area wrapped into one – combining multiple, seemingly-disparate functions into a single, seamless space.
Architect: HED
Photography: Dave Burk Photography
6 Images | expand for additional detail
{{item.text_origin}}

