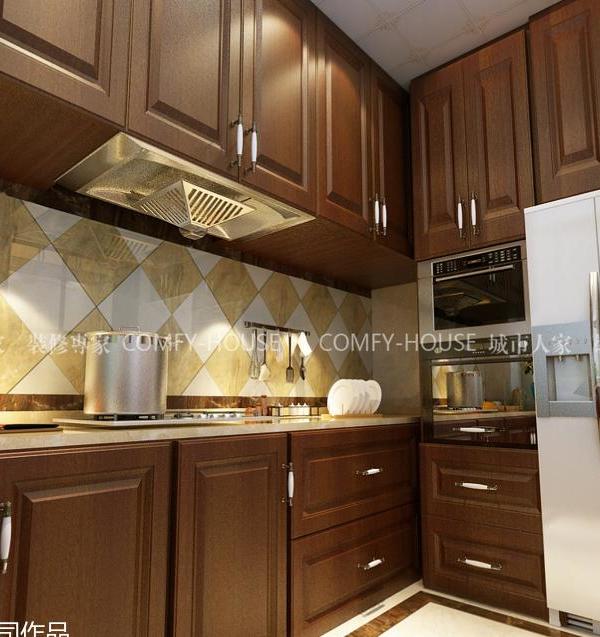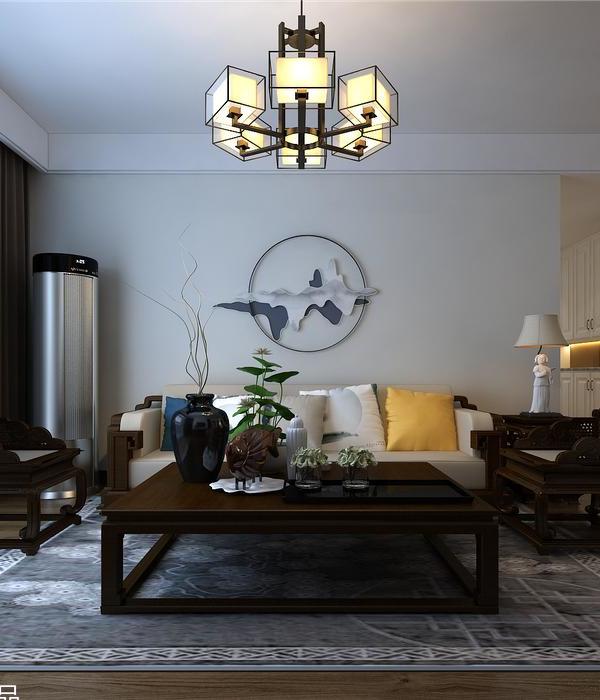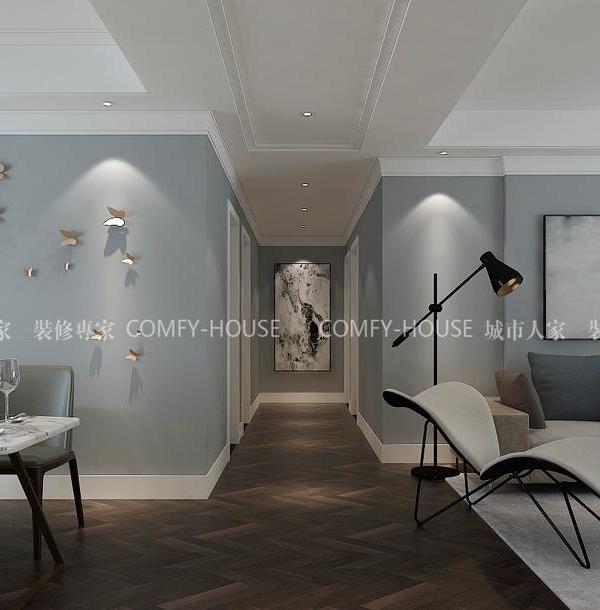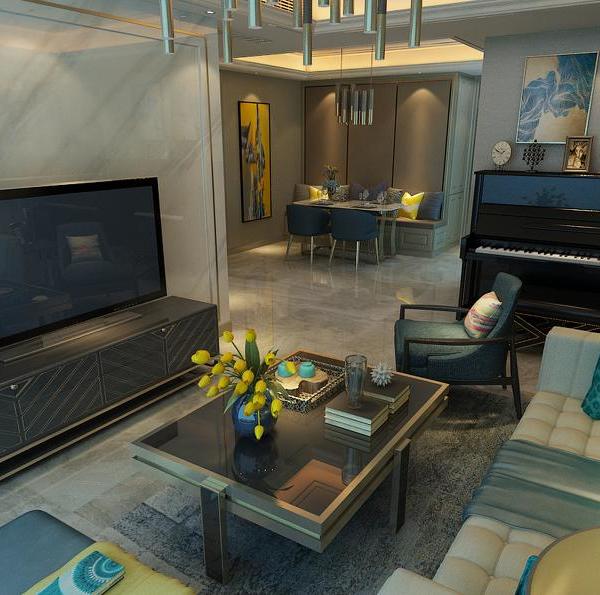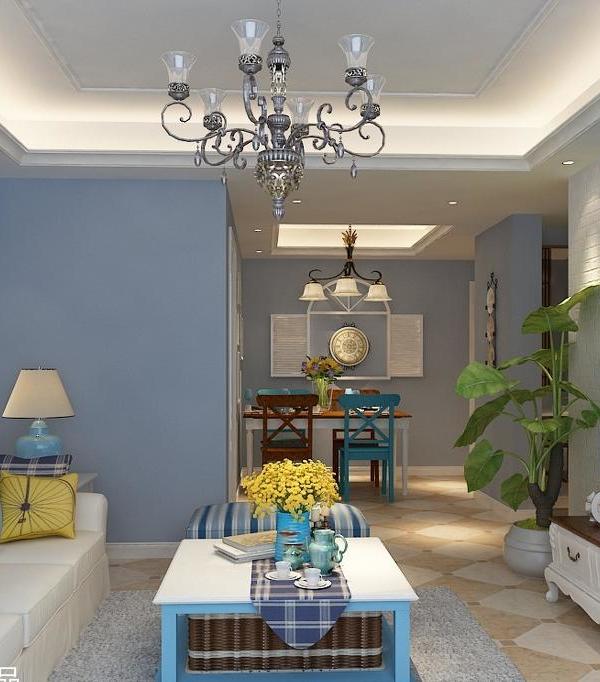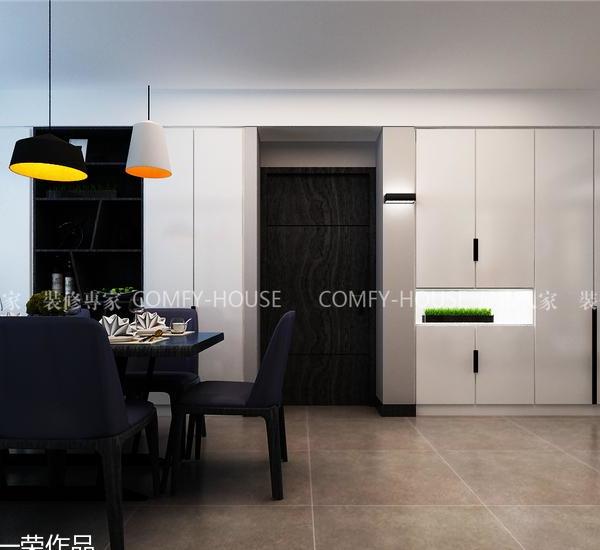广州“天河创想公社” | 废弃仓库变身青年家园
- 项目名称:天河创想公社
- 建筑师:源计划建筑师事务所
- 主持建筑师:何健翔 & 蒋滢
- 项目建筑师:董京宇
- 团队成员:黄城强,陈晓霖,王玥,张婉怡,彭伟森,张涛,林礼聪,范圳,邓敏聪
- 委托方:广州万科
- 地点:广州市天河区沙东社区
- 面积:21000平方米
- 结构顾问:罗启尧
- 标识设计:another design
人们常用“云山珠水”来特指广州,这“云山”指的就是白云山。白云山风景区在广州市北部,距市区约17公里,是九连山脉的南延部分。据说每到秋季,常有白云冉冉升起,使山上一个侧面变成白云漫漫的一片,犹如面纱笼罩,因而得名。白云山由30多座山峰簇集而成,全山面积28平方公里,最高峰摩星岭海拔382米,是广州市区最高峰。白云山也是羊城新八景之一。
项目场地位于广州市白云区白云山东侧的安静的甘园路里,紧邻广州大道,现状为两幢建于不同年代的多层仓库。A幢厂房应为建于80年代的4层印刷品仓库,总建筑面积9980㎡,总高度约17米;B幢厂房为今年新建的5层仓库,总建筑面积12000㎡,总高度约18米。两幢建筑合共约21980㎡。设计任务是将该两幢空置厂房更新为以出租公寓和孵化办公基地为主的综合生活工作园区。
Located in Tianhe District of Guangzhou City, the Shadong village, where sits the buildings of this project, was erected in December 1995. The local economic corporation in the late 90s constructed on the commune’s fringe land a 4-storey warehouse leased to the Guangzhou Book Center for their new book storage. Eight years ago, the company constructed a new five-story warehouse building on the northern side of the previous one. The status quo of the site is now one new and one old vacant multi-story warehouse building. The compound’s accessibility from the city is poor, but they own the beautiful scenic view of Baiyun Mountain.
▼建筑外观,exterior view

这两个多层仓库没有过多的历史故事或空间特色。为了激活这个尽端且封闭的工业遗存地,建筑师试验了一个大胆的“山景移植”的,在两幢建筑长边之间仅8.5米宽的”峡谷“当中植入空中的地景连接,以重塑这个后工业场址,将其转变为一种新的城乡结合状态。这种新的“城乡一体”状态将成为新型城市青年人才的孵化器和生活家园。我们设想从白云山上移植的7个地景片段将这两个废弃的仓库楼连接起来,构筑出一个总建筑面积为23,000平方米的新社区。整个社区可容纳约800名年轻人的工作和生活。新的青年公社通过悬置空中的地景廊桥的介入,并在连接原有建筑与廊桥相接的部分异化成上下联通的步道,使得从地面到达屋面花园和屋顶公共设施连续的运动攀登成为可能。地景廊桥在社区的日常时段同时作为户外休憩和交流平台而存在,同时为廊桥两端的居住和创业空间提供自然和景观。
▼轴测图,axonometric drawing

In consideration of these two multi-storey warehouses, without long history or any spatial distinctives, the architect experiments a bold spatial operation of transplantation of mountain-scape”, within the 8.5-meter-wide “canyon” between the long sides of the two buildings, to reshape the post-industrial site. The reconversion creates a new state of combination of urban and rural, and this new “urban-rural integration” will serve as an incubator and living home of the new urban young talents. 7 solid landscape segments transplanted from Baiyun Mountain link the two buildings into a new community with a total gross floor area of 23,000 square meters and accommodating about 800 young people to work and live in the commune. By the intervention of the floating landscaping bridges, a continuous climbing walkway links and runs through from the entrance of the compound to the roof-top garden and recreation facilities, offering a real experience of outdoor climbing within the new youth commune.
▼在两幢建筑长边之间仅8.5米宽的”峡谷“当中植入空中的地景连接,以重塑这个后工业场址,the 8.5-meter-wide “canyon” between the long sides of the two buildings, to reshape the post-industrial site
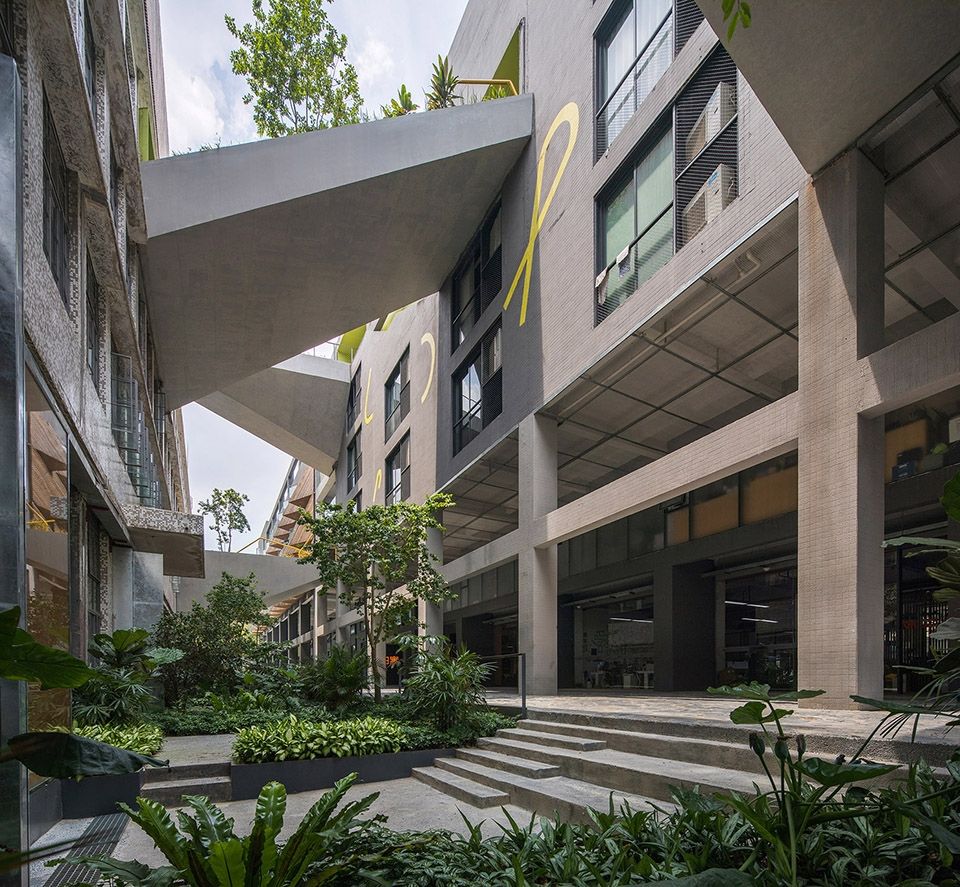
▼廊桥体系生成过程,floating landscaping bridges system process

▼两栋建筑之间的廊桥,floating landscaping bridges

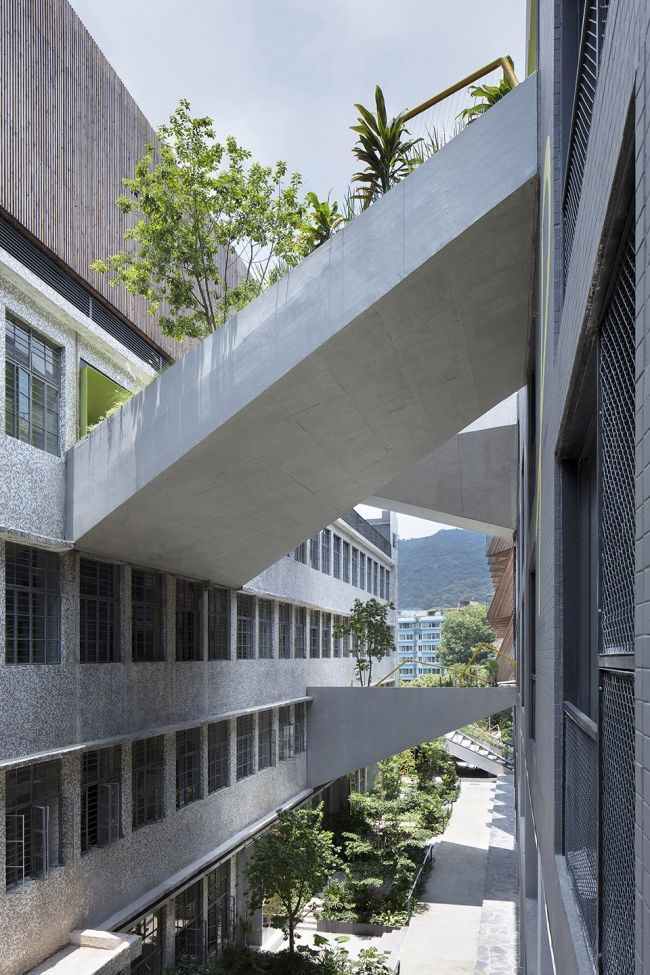
▼仰视廊桥,looking up to corridor bridges
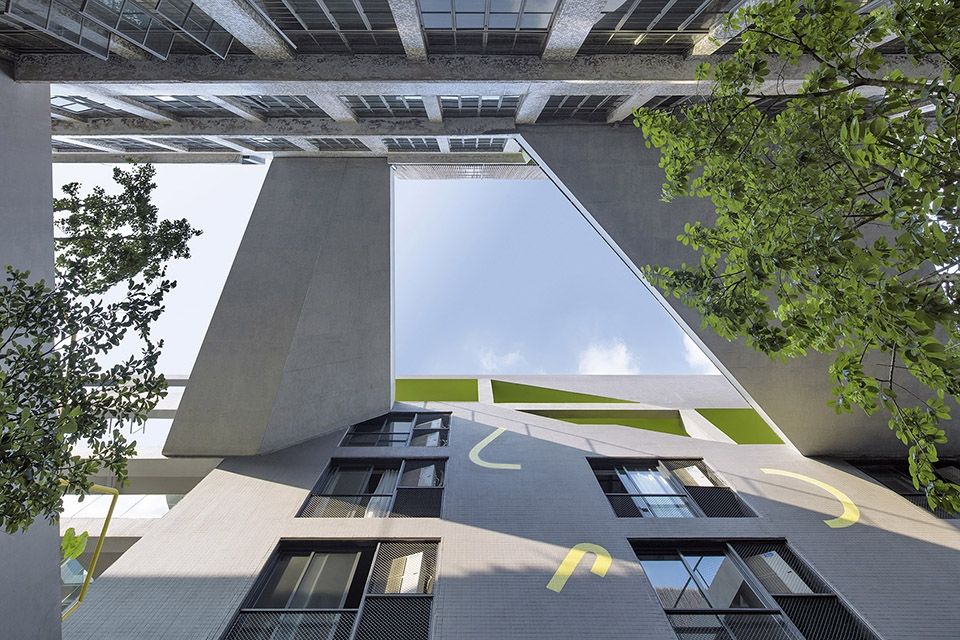
▼在连接原有建筑与廊桥相接的部分异化成上下联通的步道,the intervention of the floating landscaping bridges
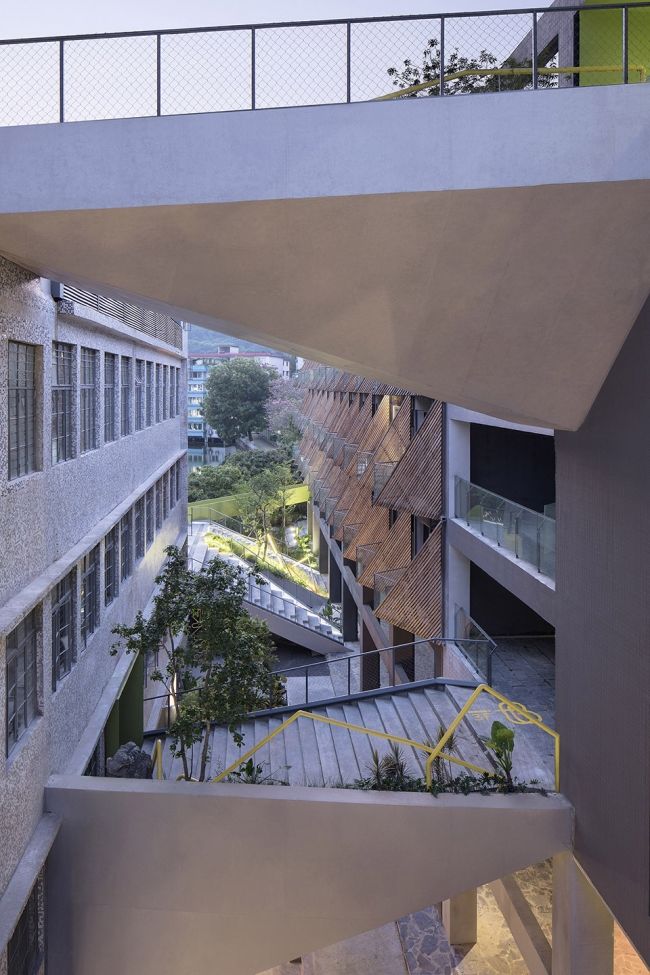
▼廊桥细部,corridor bridge details
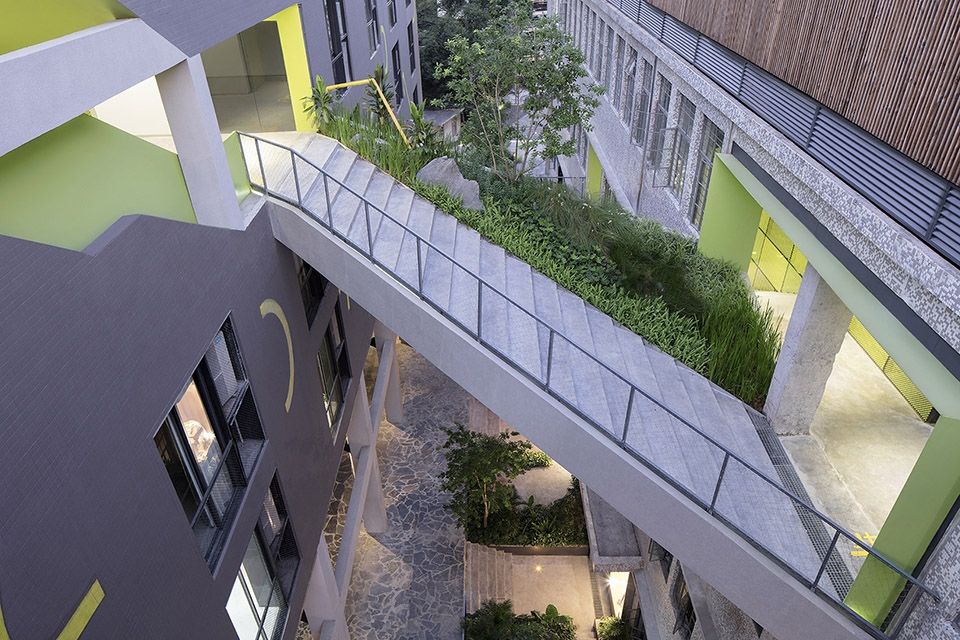
▼俯瞰庭院大台阶,overlooking the steps of the patio
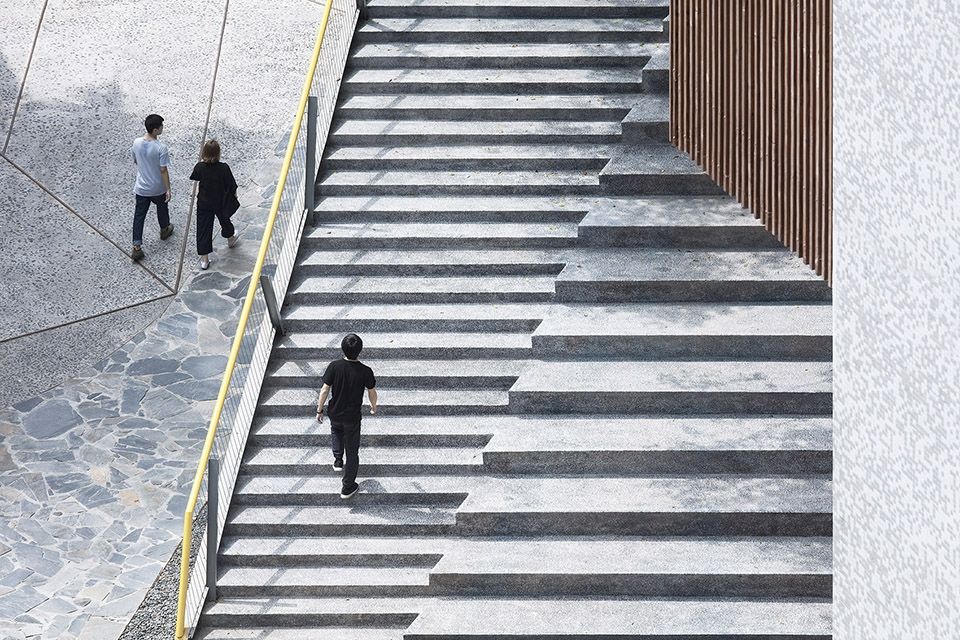
▼建筑提供了从地面到达屋面花园和屋顶公共设施连续的运动攀登路径,a continuous climbing walkway links and runs through from the entrance of the compound to the roof-top gard
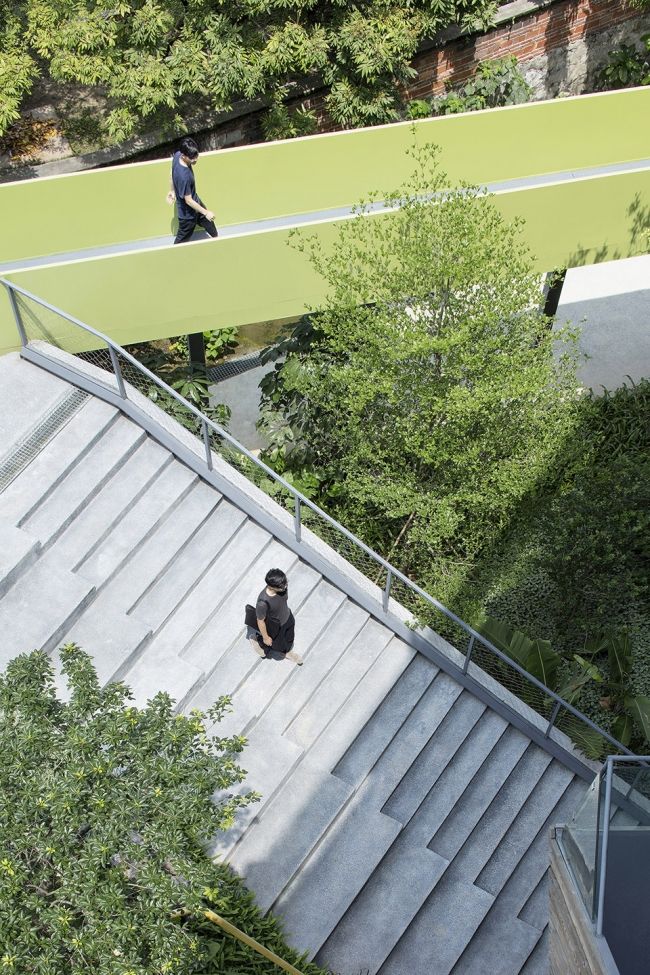
我们在这个的改造策略无疑是具实验性的。我们一改通常对于这类改造的士绅化作法,转而重新关联现状场地与它所在的土地、传统和风景传说,进而重构场地极其周遭的城市学、风景学和空间关系学。我们模糊了传统意义上的尺度分类:都市、景观、建筑和器物装置的分类,整合了一种新的在地空间诗学。这种诗学维持和强化了场地的时间和空间叠合,将工具和技术转化为一种想象和怀念。
▼从室内廊道到屋顶篮球场,from walkway to roof basketball field
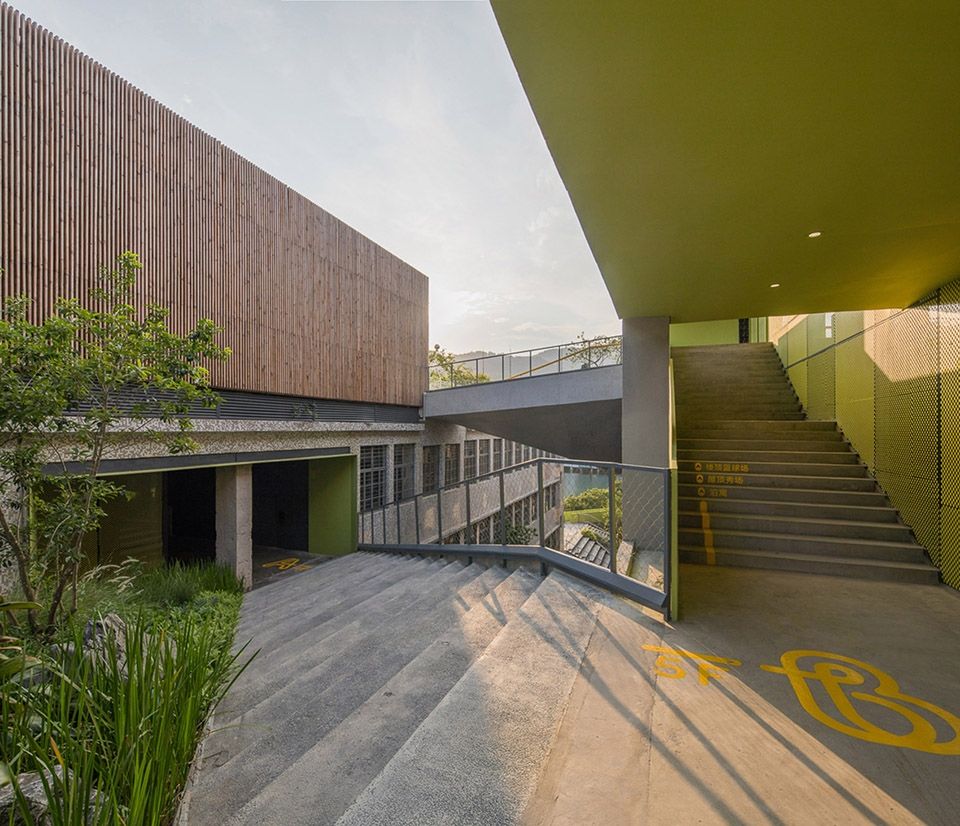
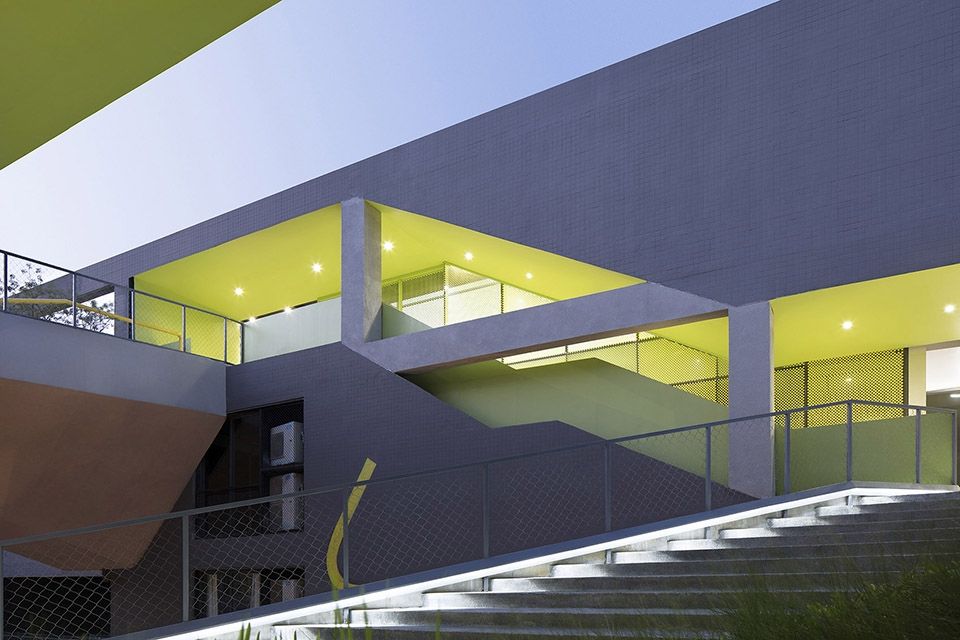
▼篮球场&楼梯,basketball field & staircase
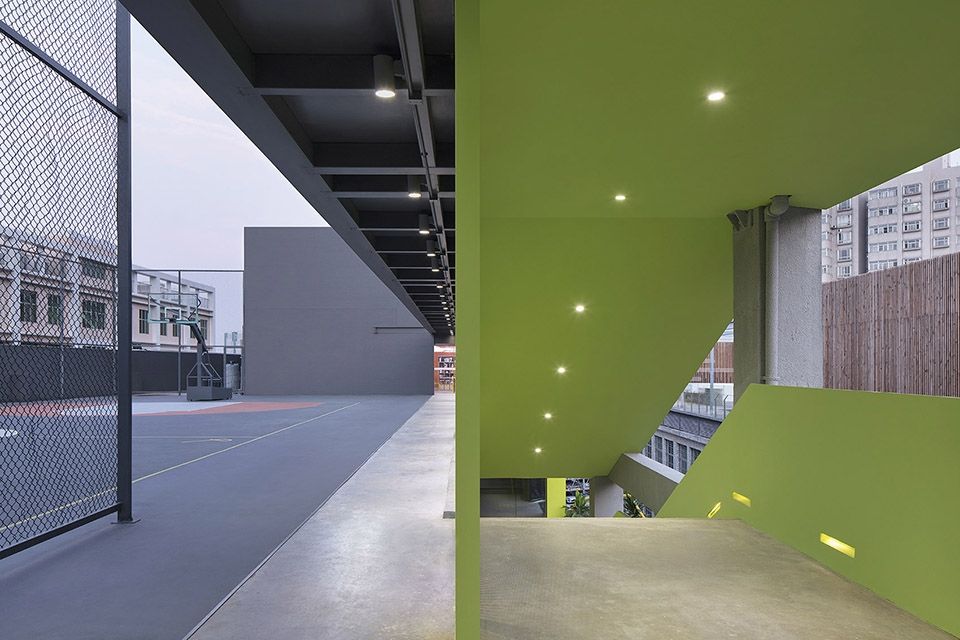
▼屋顶篮球场,Roof basketball field
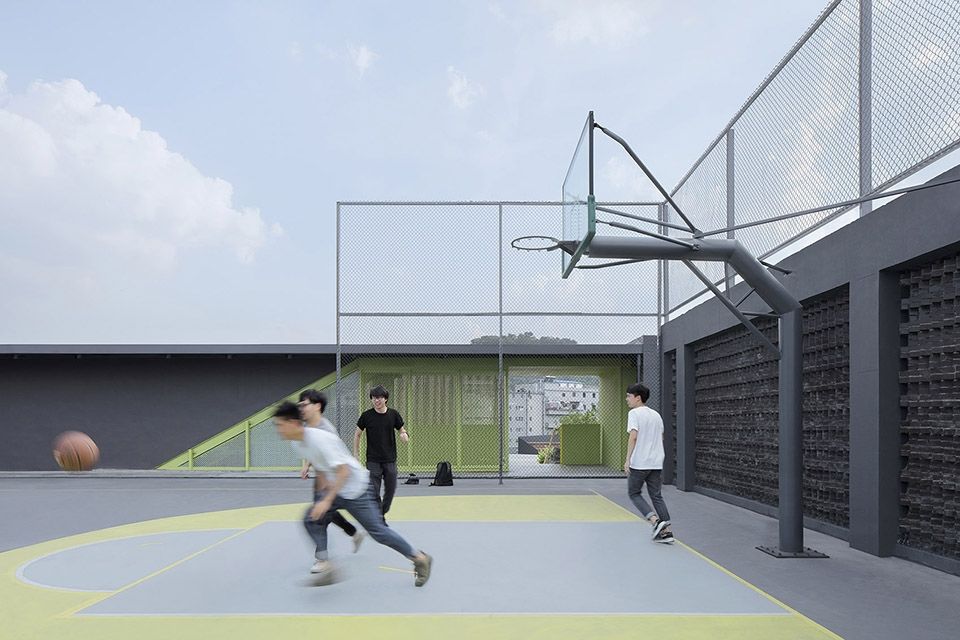
▼廊桥联系起两侧屋顶开放空间,bridge connects the public spaces on the two roofs
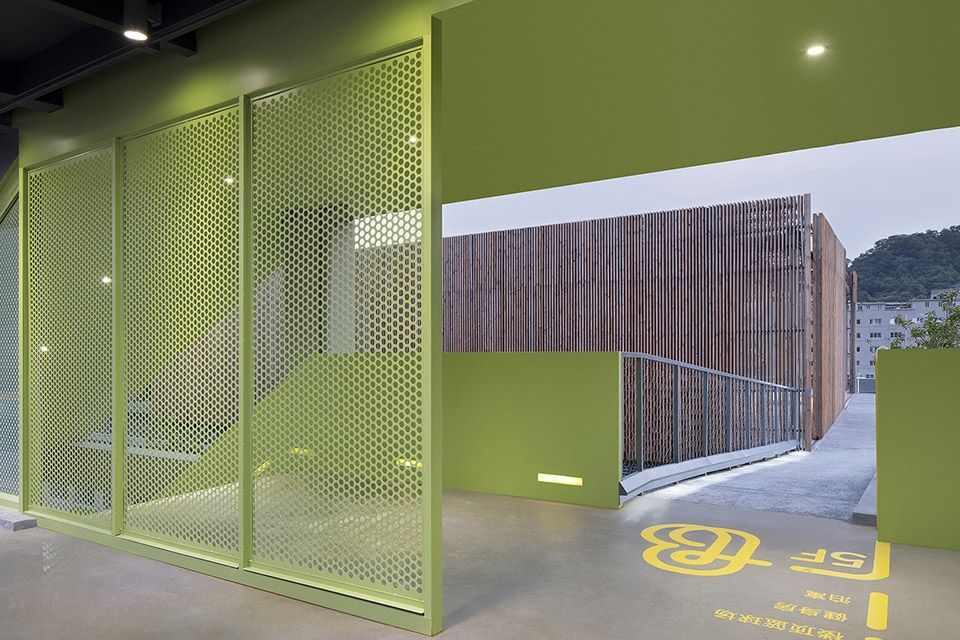
▼屋顶灰空间与花园,disheartenedspace &garden on the roof
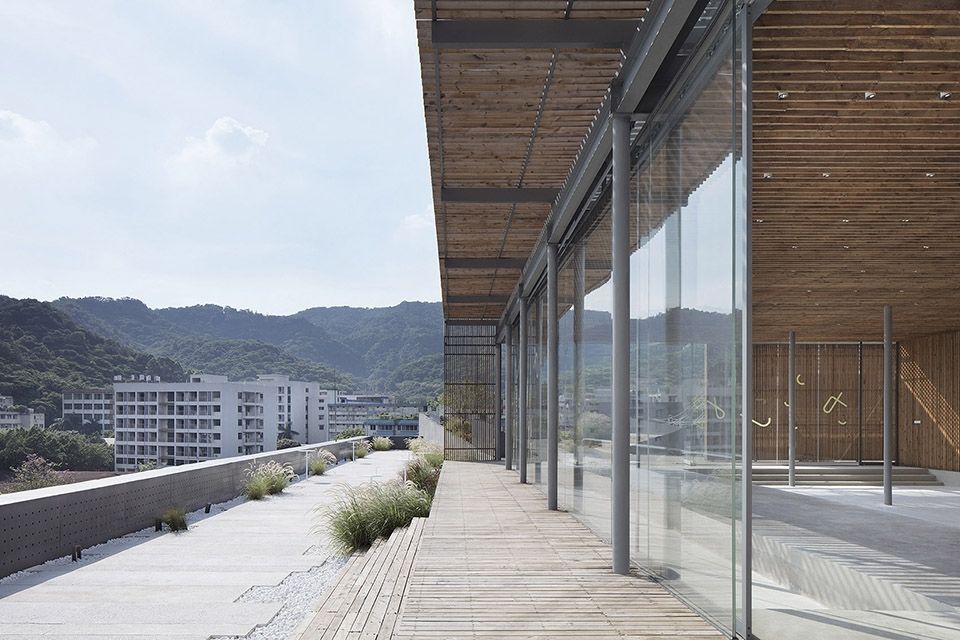
我们期望这种面向未来的思乡为我们城市的二次都市化提供了全新的空间操作范式,而无需象前一波城市化给我们所展示的刷新和完全重写。通过微创手术般的精准介入,在同质化城市中植入异质编码而实现异化和新型都市生态的空间殖民。而这种生态不仅仅是生物学意义上的,同时也是社会学意义上的,因此我们所建构的是一种全生态(自然和人,甚至所有在场和不在场的物和时间)新社区空间。
▼从建筑西侧看南侧室外走廊,south outdoor corridor
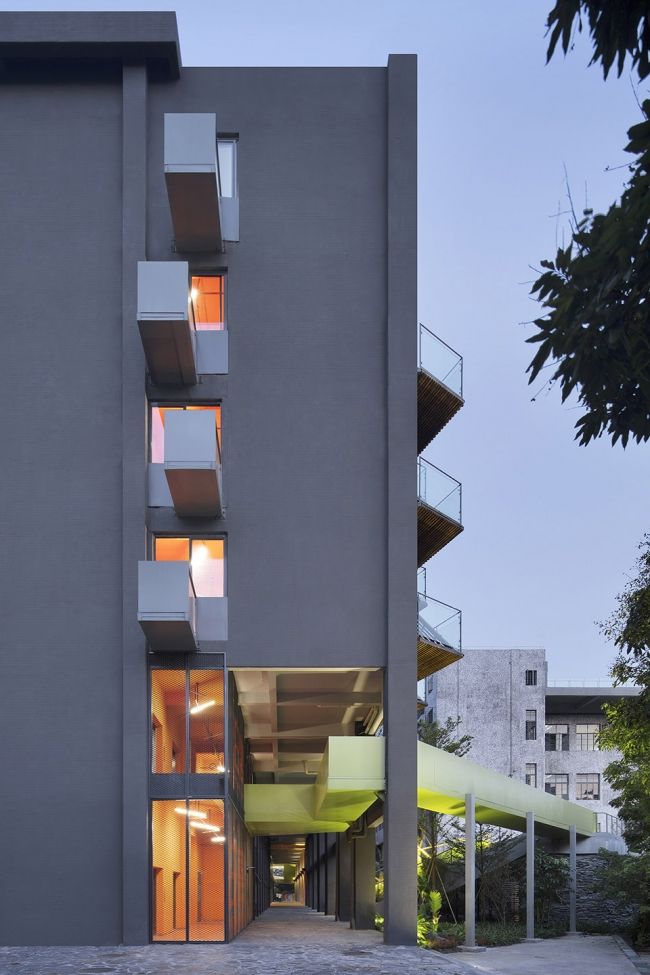
▼建筑南立面,青年公寓入口,south facade, apartment entrance
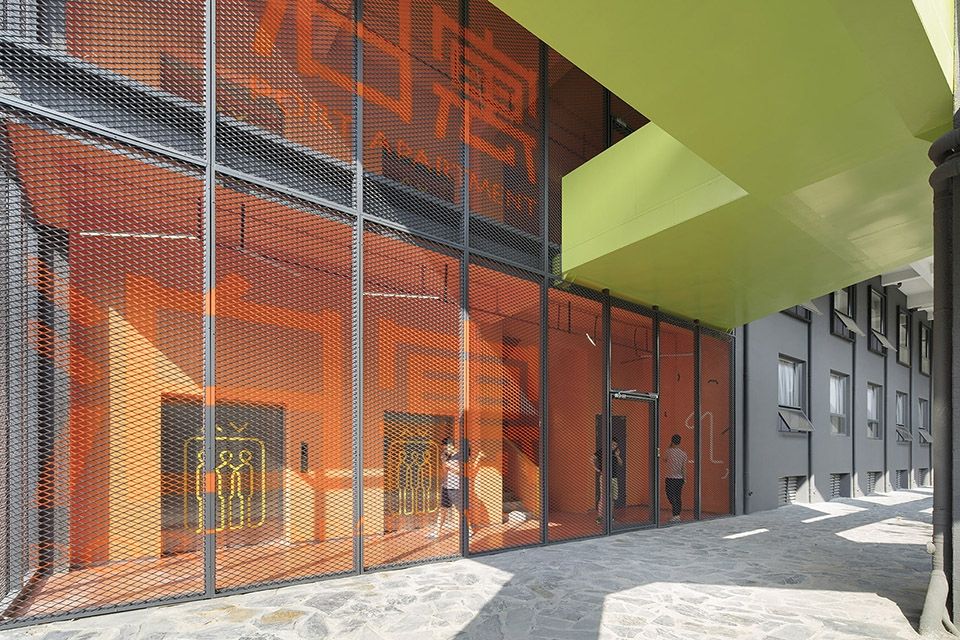
▼保留圆窗与室内楼梯,preserved windows and interior staircase
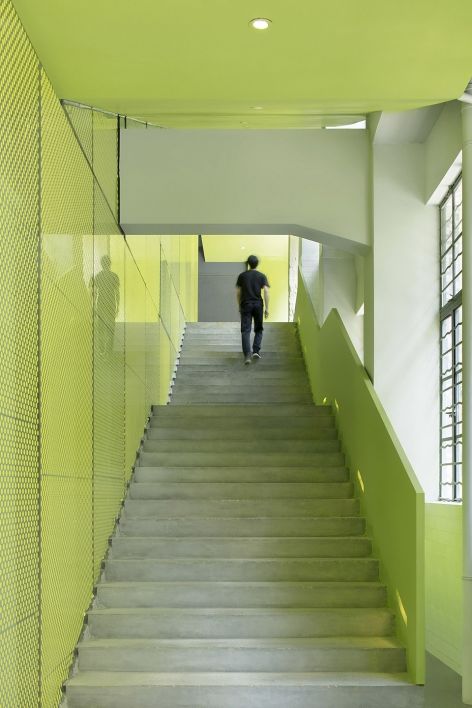
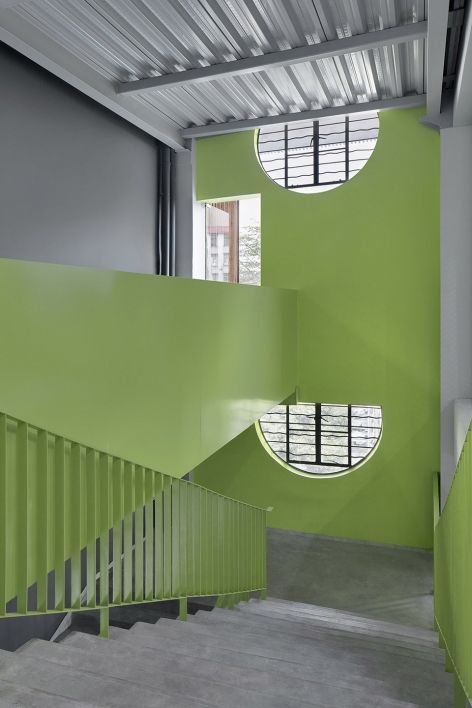
▼健身区域,fitness area
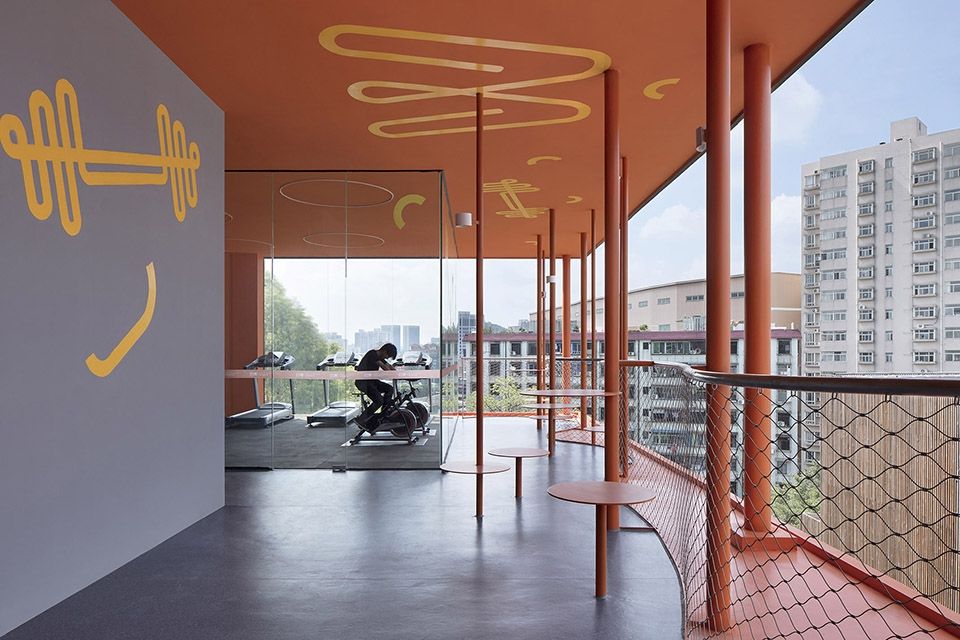
▼总平面图,site plan
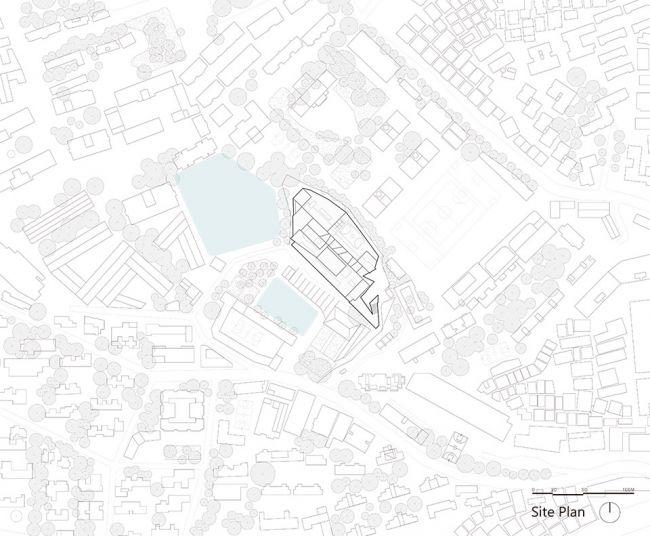
▼首层平面图,first floor plan
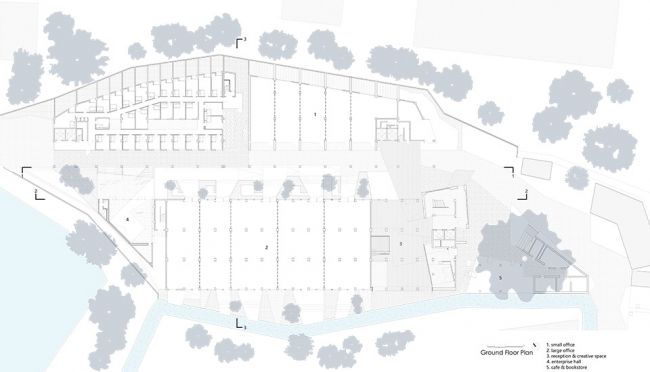
▼剖面图,section

项目信息
项目名称:天河创想公社
建筑师:源计划建筑师事务所
主持建筑师:何健翔 & 蒋滢
项目建筑师:董京宇
团队成员:黄城强,陈晓霖,王玥,张婉怡,彭伟森,张涛,林礼聪,范圳,邓敏聪
委托方:广州万科
地点:广州市天河区沙东社区
面积:21000平方米
时间:2016-2017
结构顾问:罗启尧
标识设计:another design
Project Information
Project Tittle: Tianhe Youth Commune
Architect: O-office Architects
Principal Architects: He Jianxiang & Jiang Ying
Project Architect: Dong Jingyu
Design Team: Huang Chengqiang, Chen Xiaolin, Wang Yue, Zhang Wanyi, Peng Weisen, Zhang Tao, Lin Licong, Fan Zhen, Deng Mincong
Client: Vanke Guangzhou
Location: Shadong Commune, Tianhe, Guangzhou
Size: 21000m²Period: 2016–2017
Structural Consultant: Luo Qiyao
VI Design: another design



