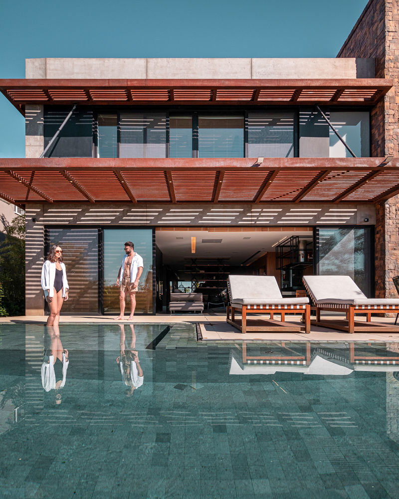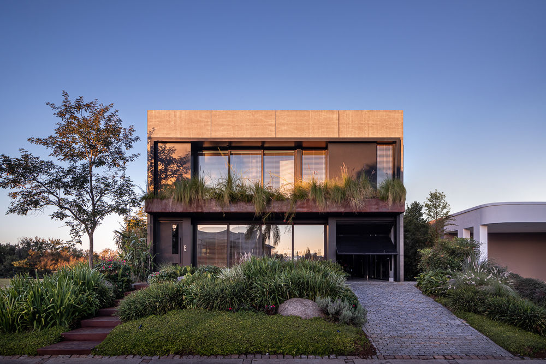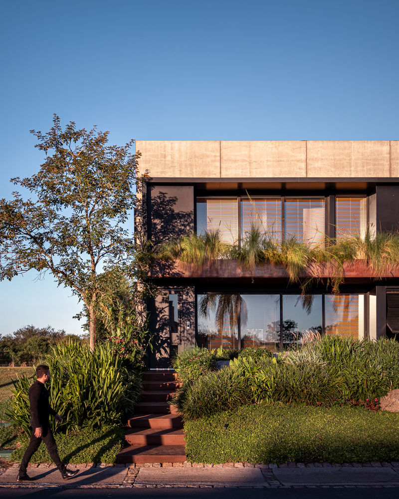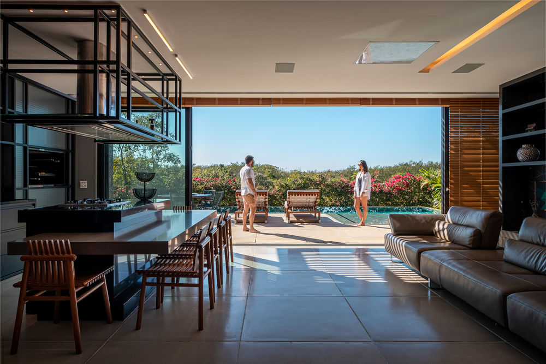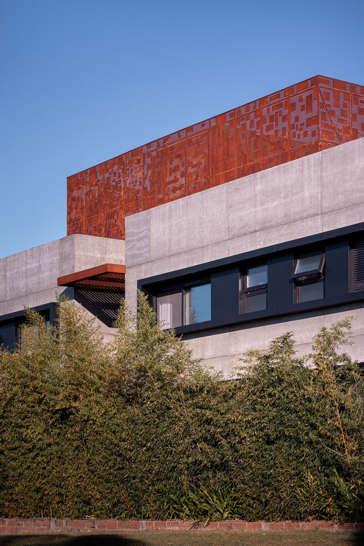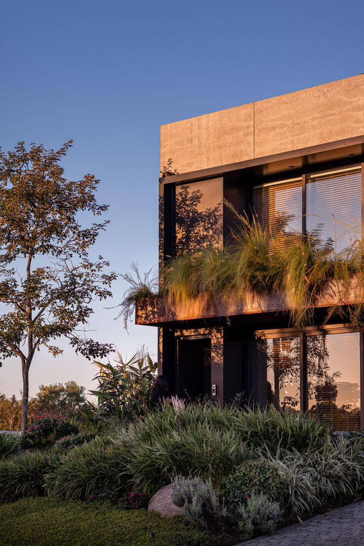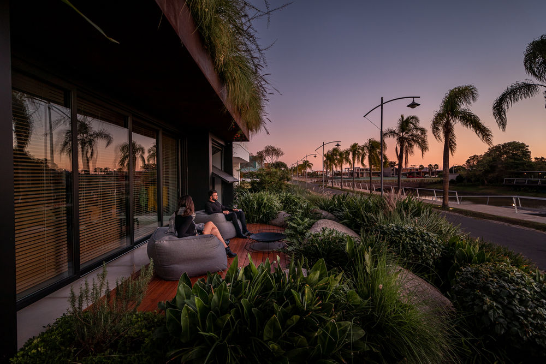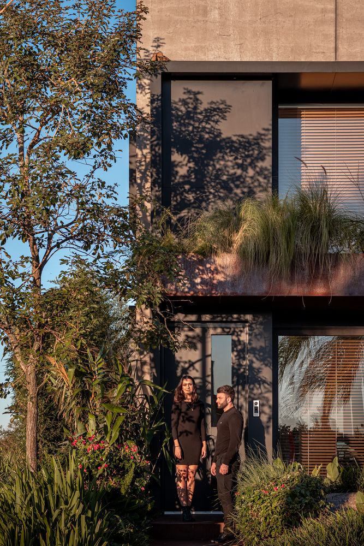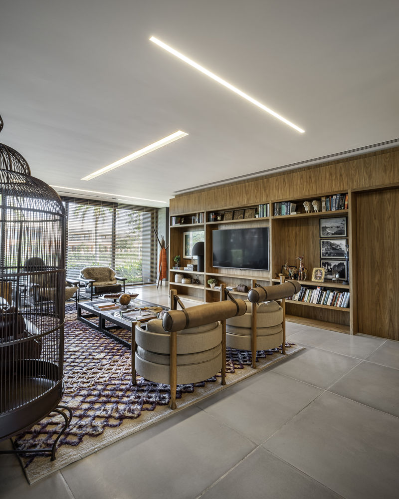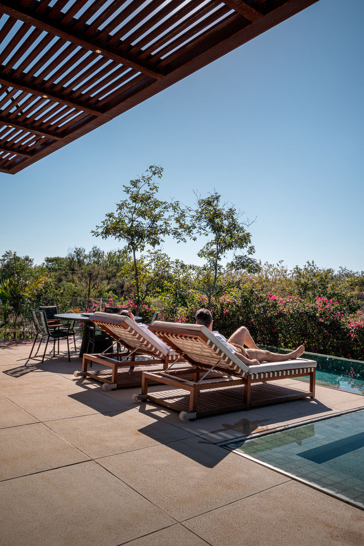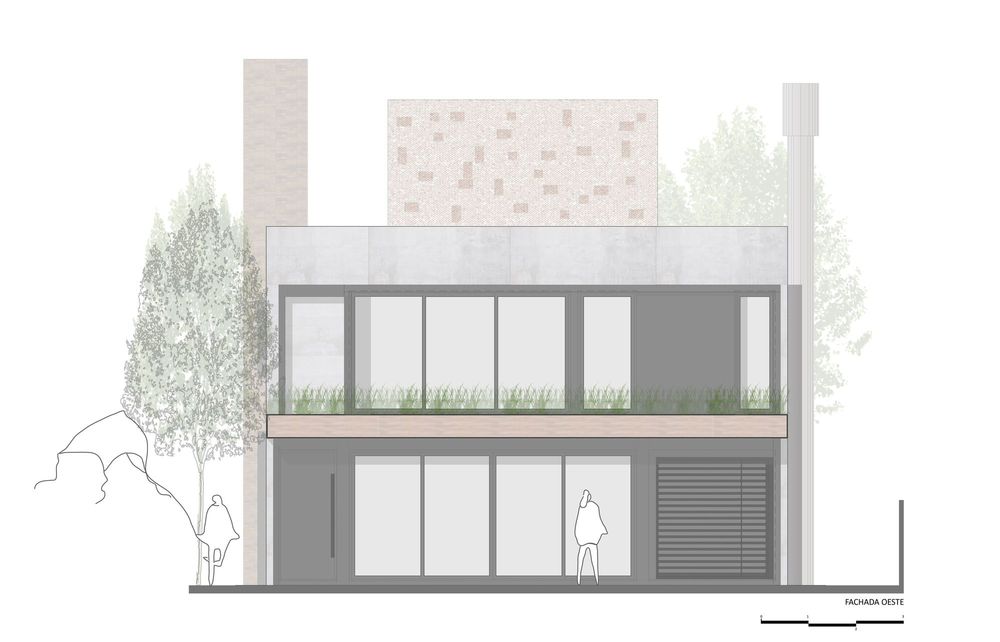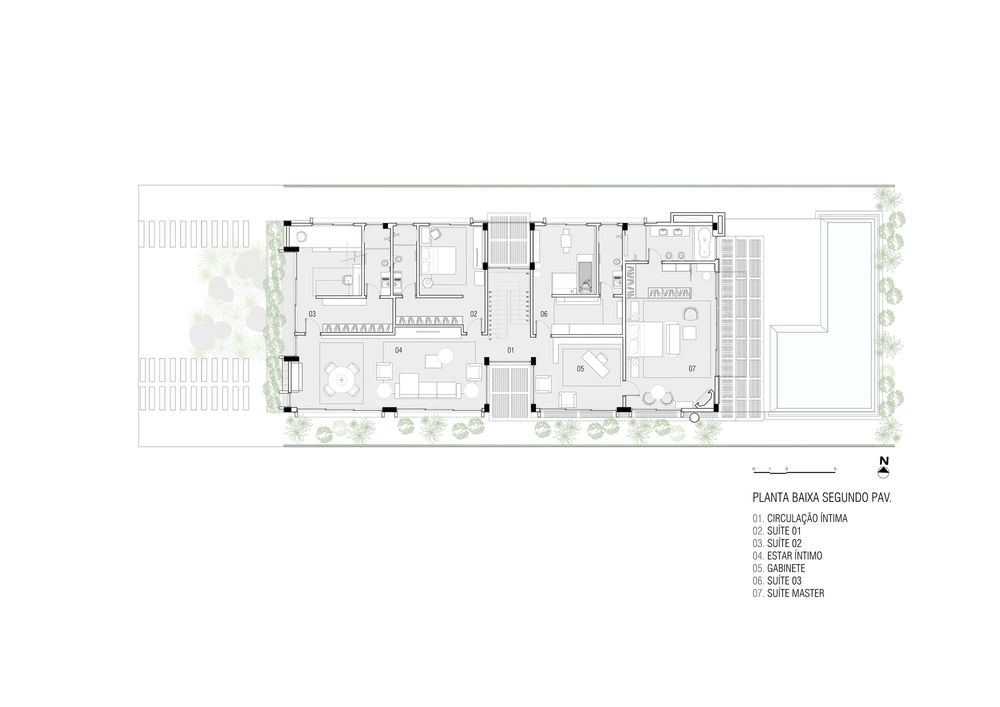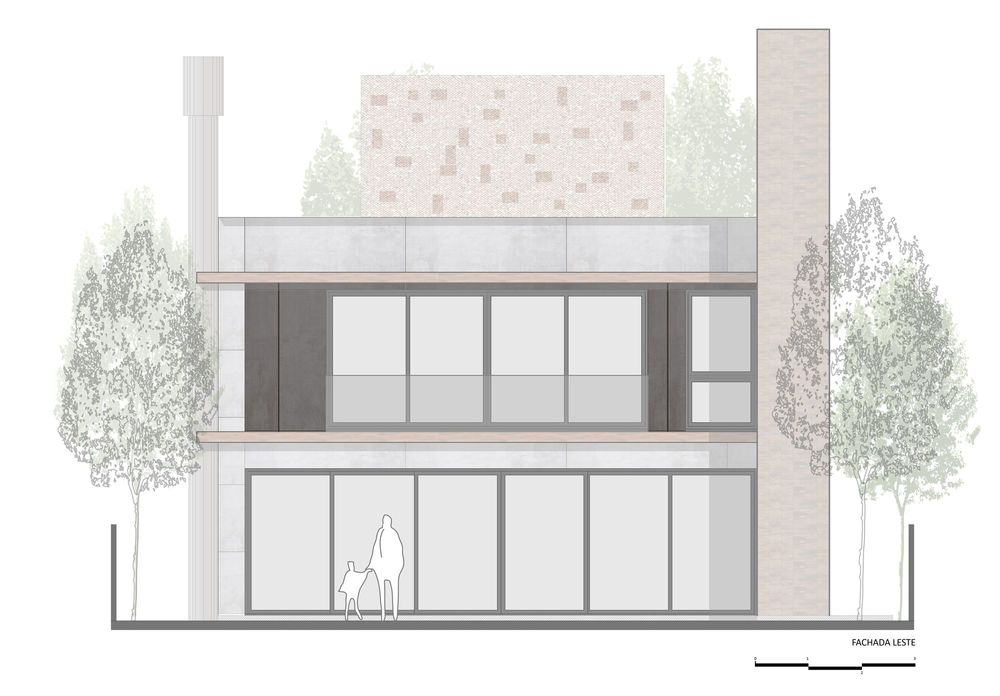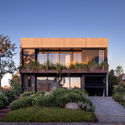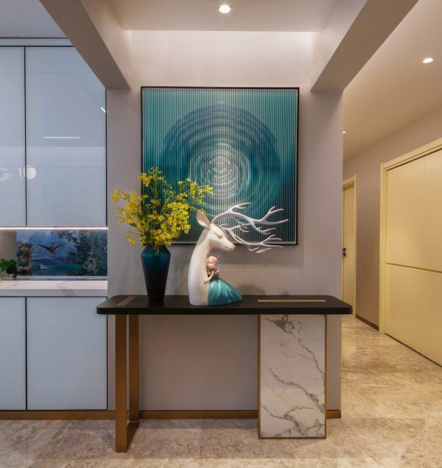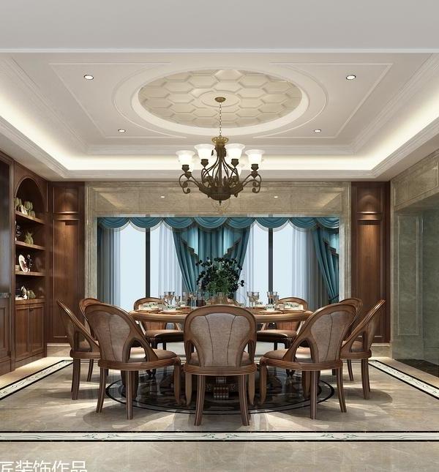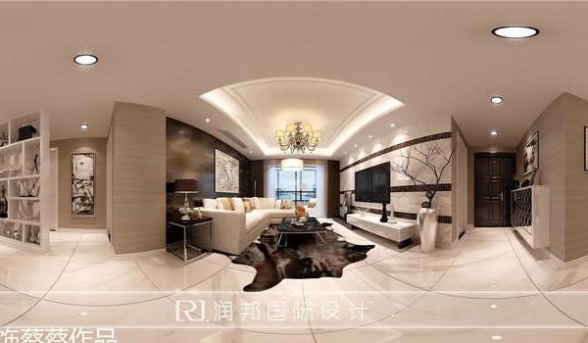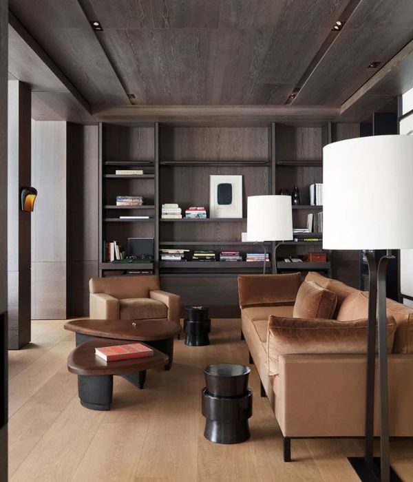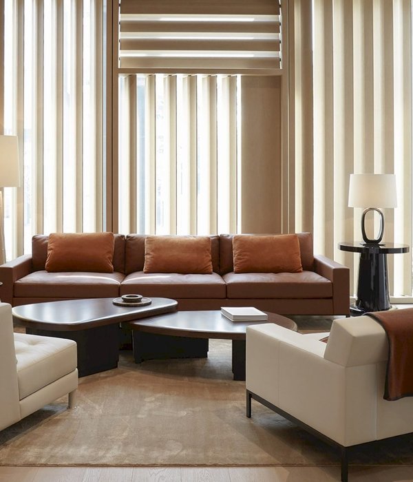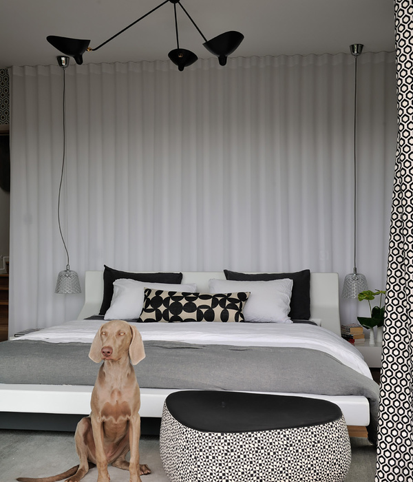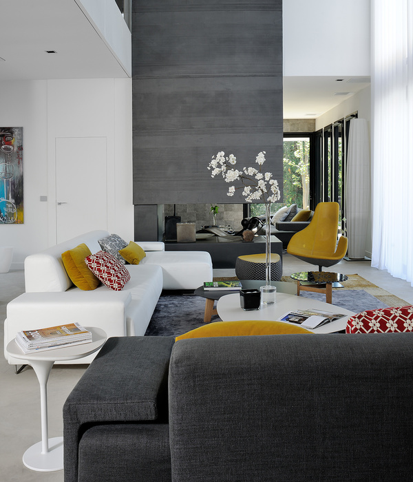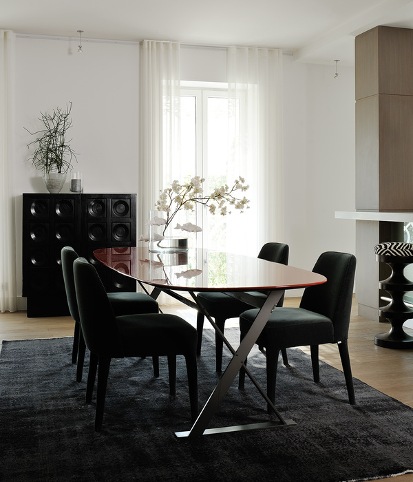F35 别墅 | 自然与现代的完美融合
The F35 house was designed for a small family with a busy social life. The project's challenge was to start with a structure that already existed and with the limits in the terrain setbacks. Therefore, the project was arranged as follows: on the ground floor is the social part of the house (living room, dining room, gourmet area, and spa), with the possibility of integration with the outside of the pool, and a more technical area (kitchen, laundry, swimming pool and locker room) to support the household’s routine.
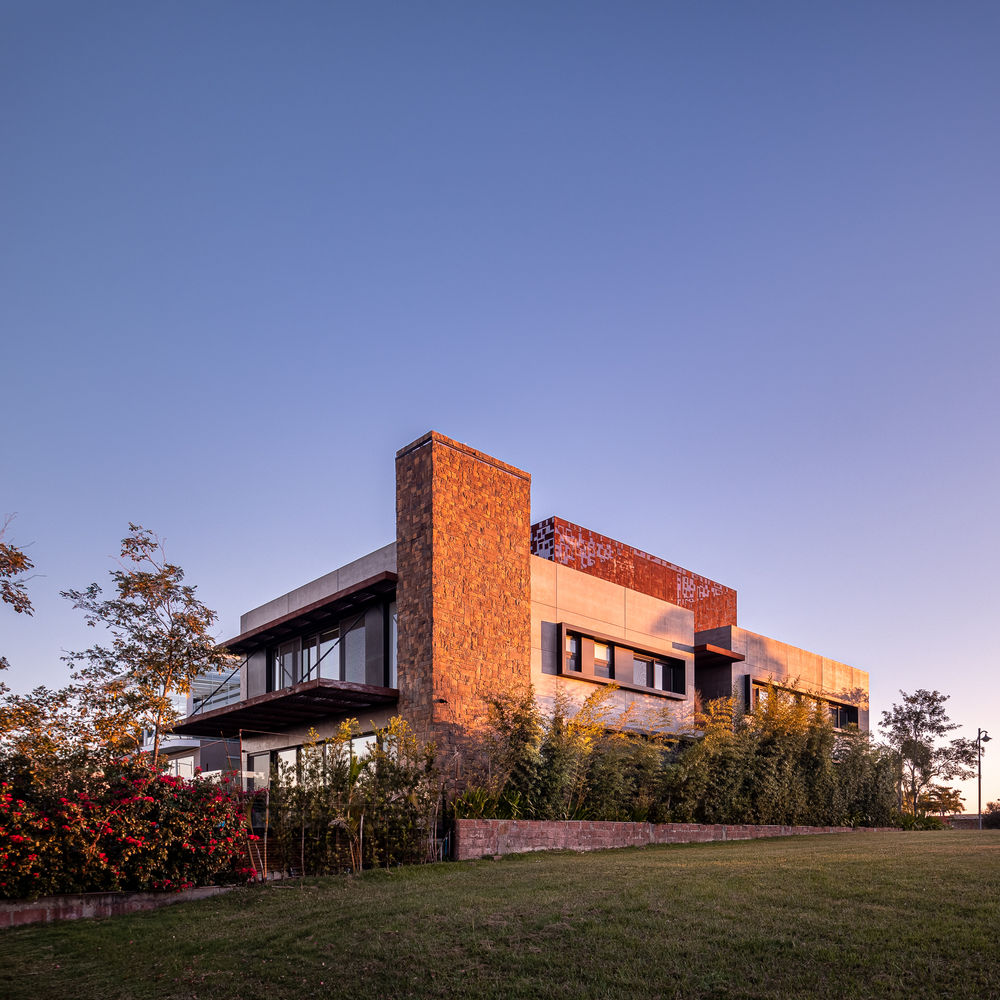
In the social area, internal and external cement flooring was used so that the transition between the floors was imperceptible. The wooden panel extends over different environments, integrates the residence, and hides the access to the technical area. The metallic staircase, on the other hand, is one of the highlights of this project, covered in stone up to the landing and covered with carpet from the landing to the second floor, presenting the feeling of access to the intimate area of the house, in this transitioning floors.
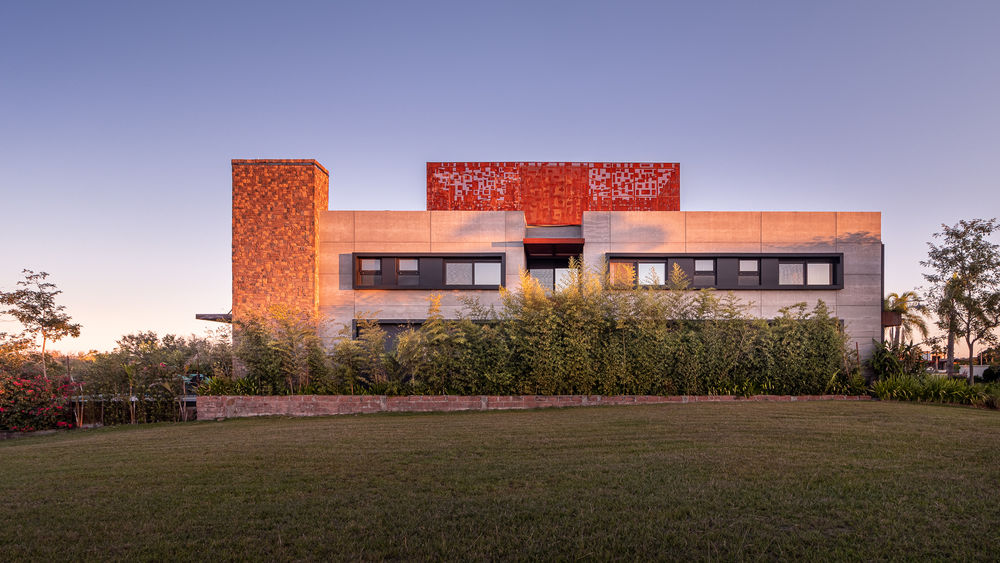
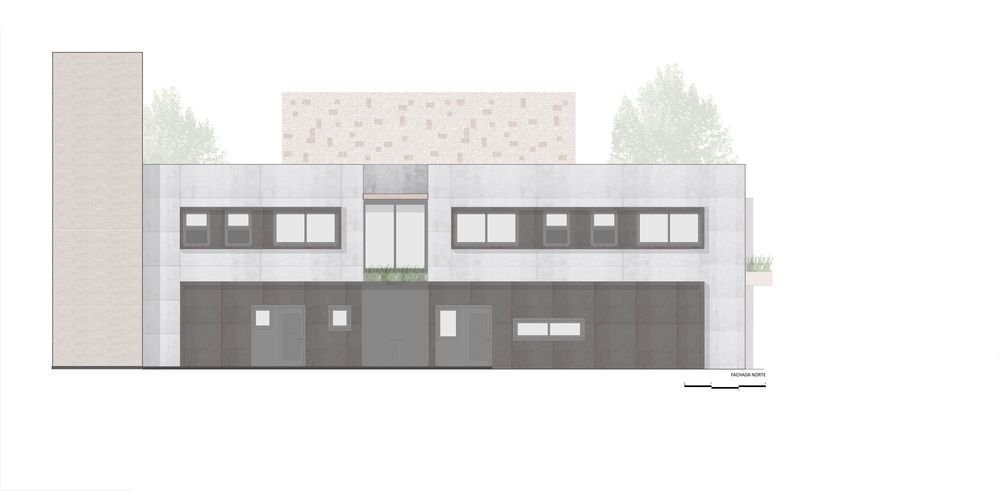
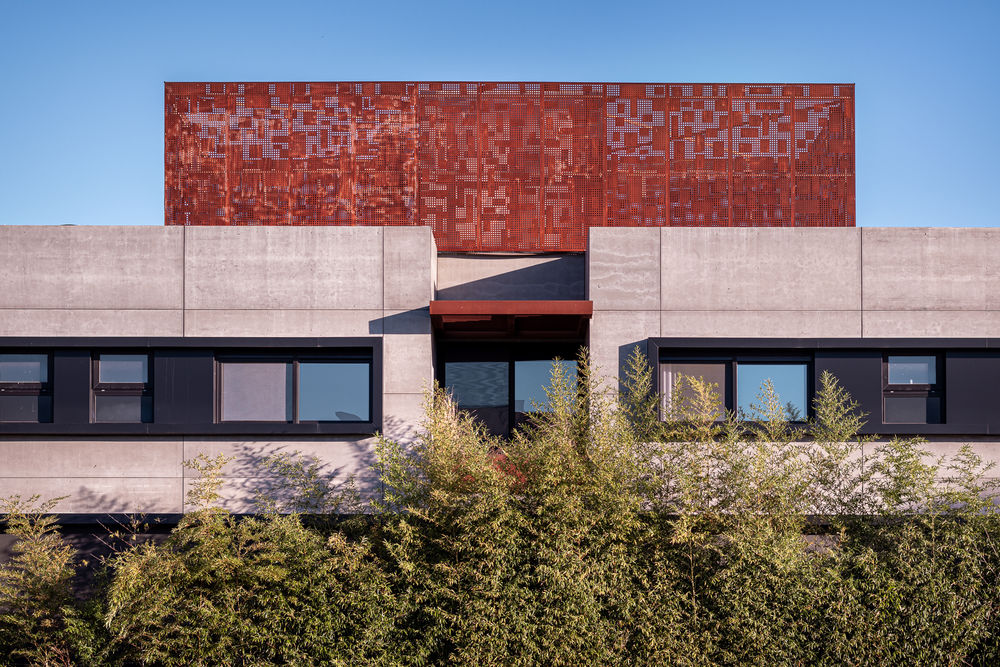
The second floor consists of a family room, office, and four large bedrooms. To help with the lighting of the environments, we explored a garden in the center of the house, which can be observed both from the social area on the first floor and from the family room and office on the second floor. This effect brings discreet and cozy permeability to the home.
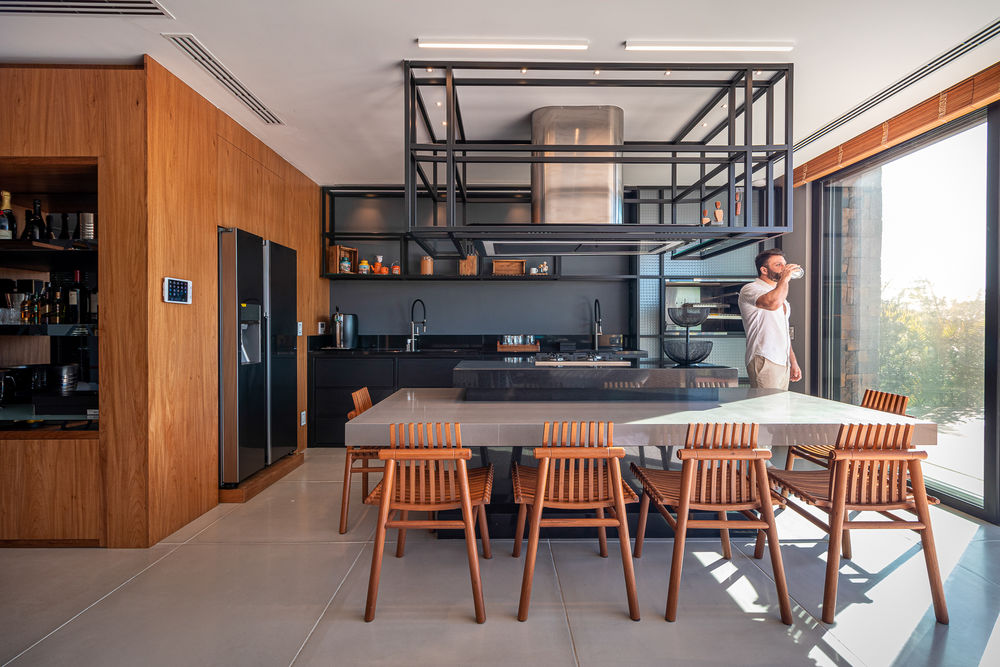
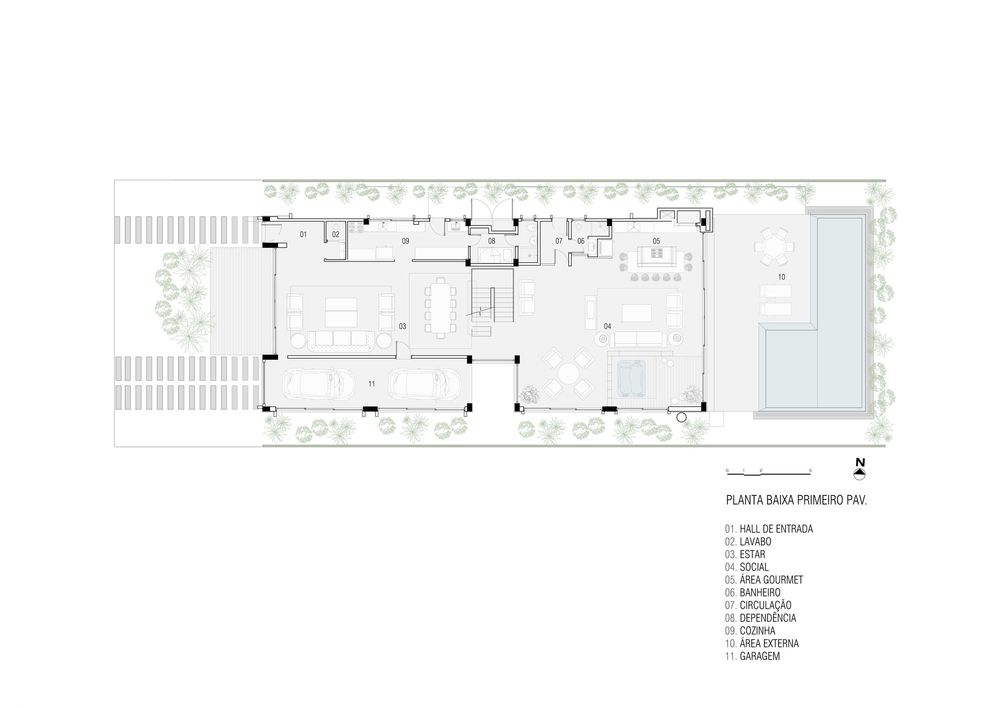
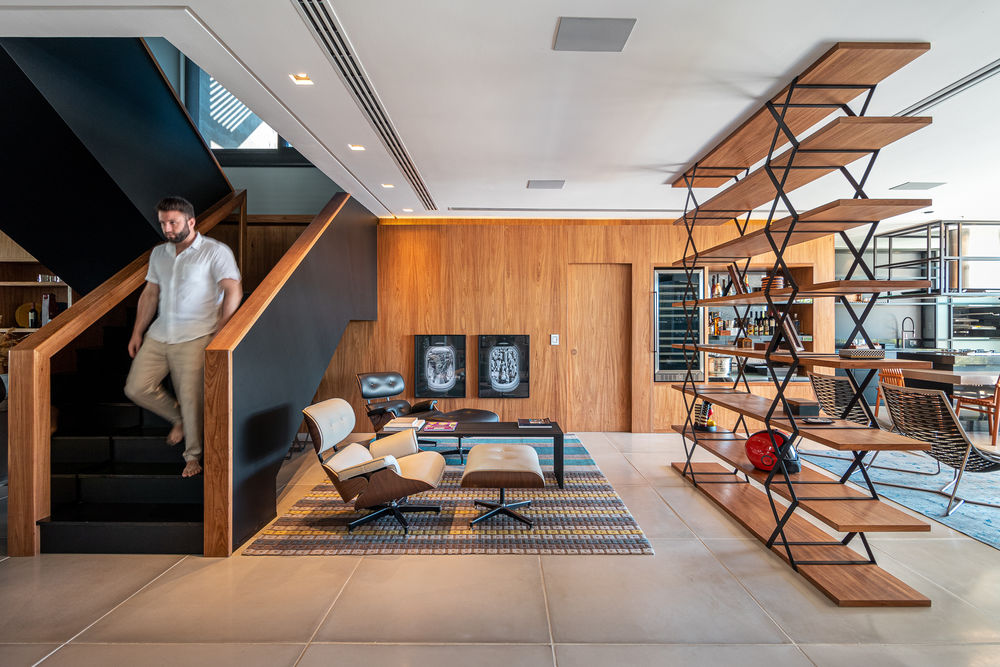
For the facades, we use the cladding in viroc cementitious plates with black ACM finishes. The details in corten steel harmoniously contrast with the coldness of the other materials, balancing the symmetrical facade.
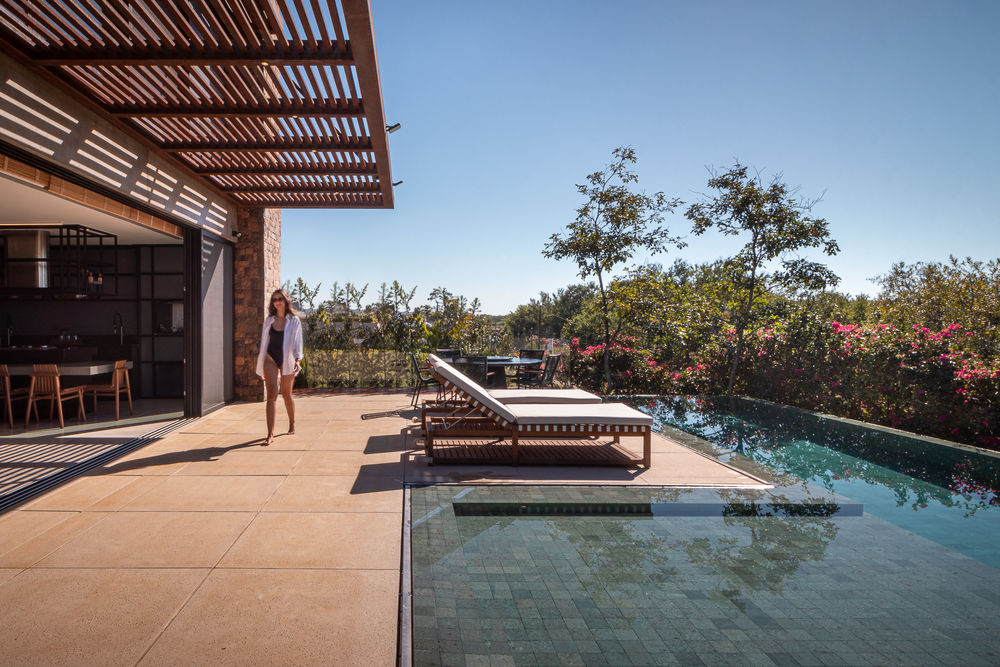
The front garden involves the intention of creating a more sensory and intimate environment using plants such as lavender, rosemary, liriope, agapanthus, among others. In the infinity pool area, the bluegrasses mix with the vastness of the horizon with the natural preservation area that backs up the land until it reaches the river dividing the condominium from the skylight city.
