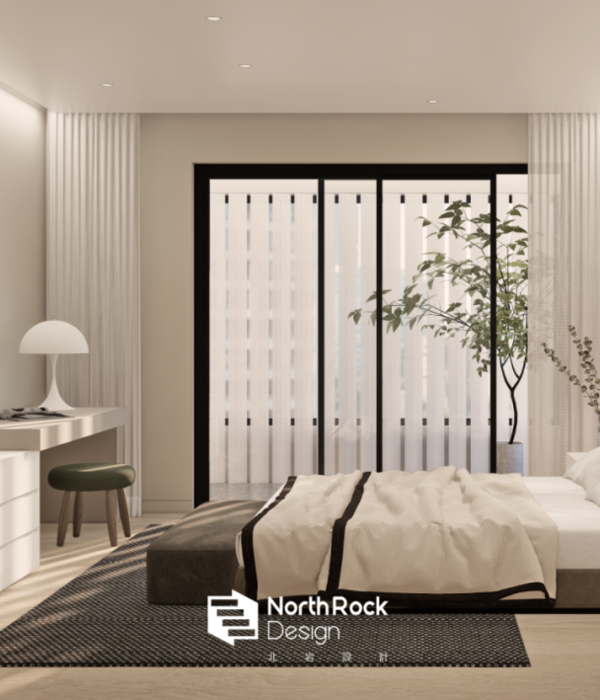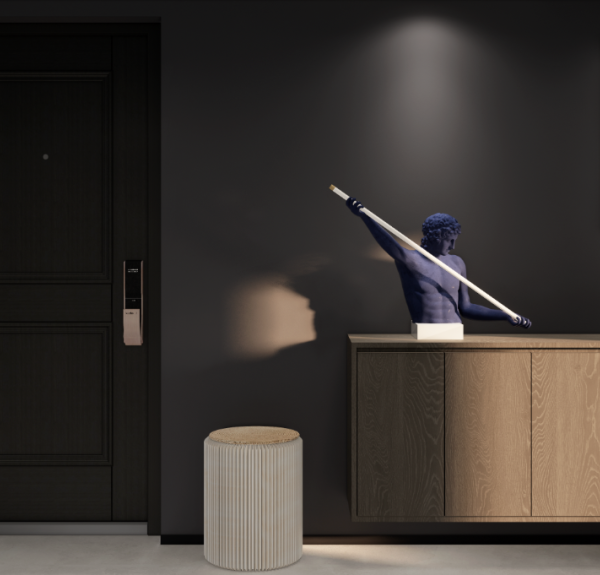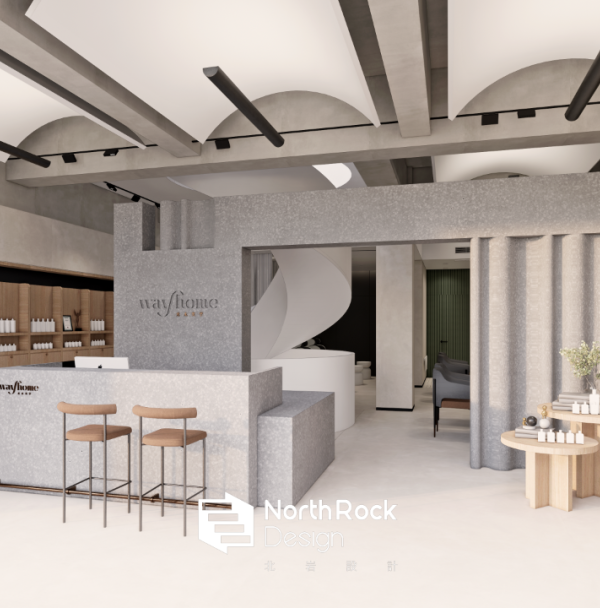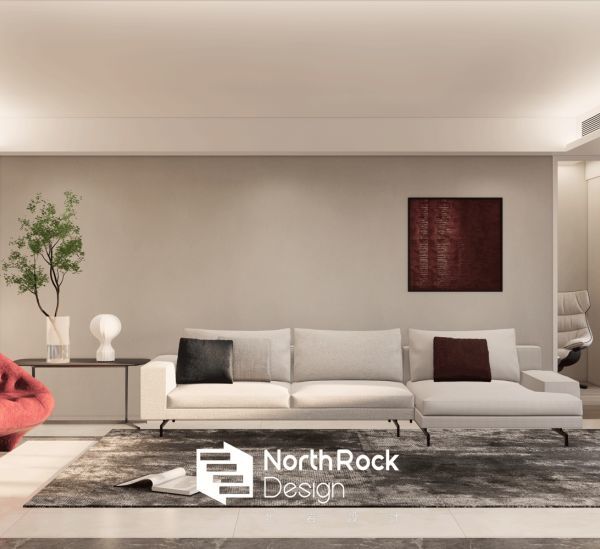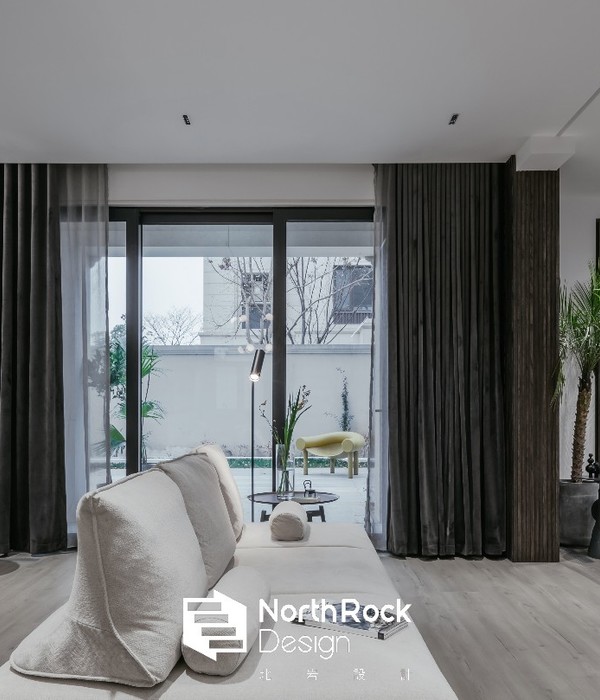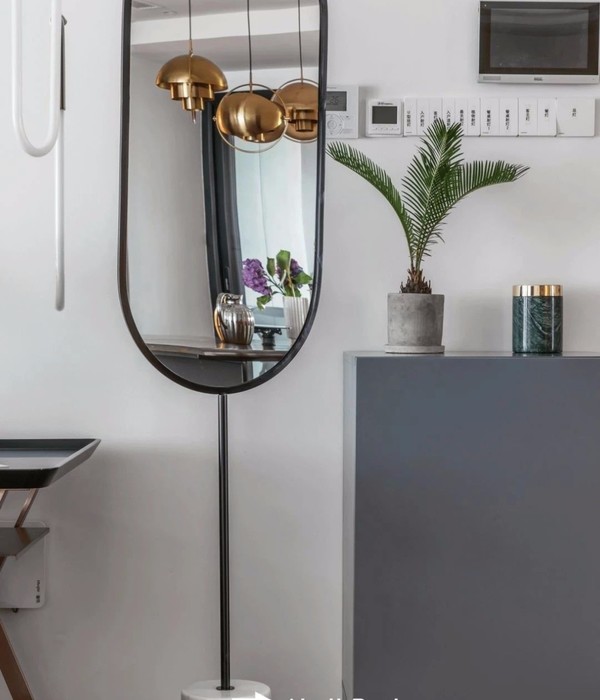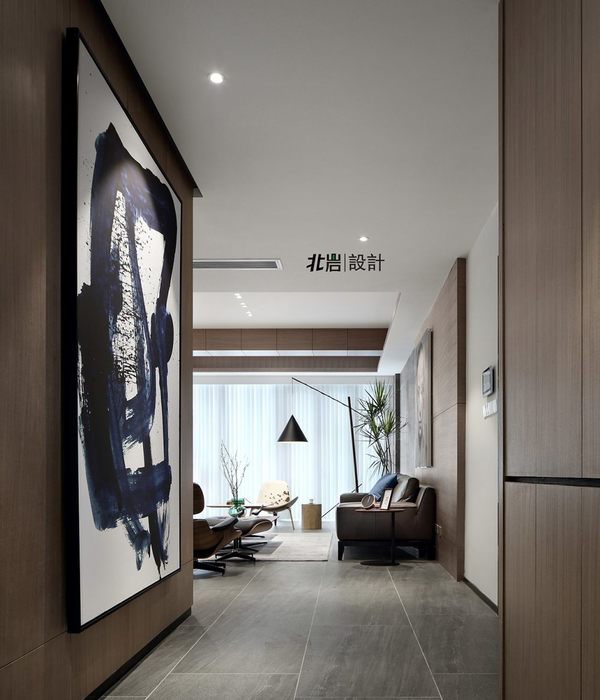非常感谢
Kennedy Nolan Architects
Appreciation towards
Kennedy Nolan Architects
for providing the following description:
建筑师将住宅建立在一个相对狭长的斜面地基上,并与现有的维多利亚风格房子合并在一起。同时,通过被动式太阳能设计最大程度上减少房屋的能源使用。
一方面,居住需求和地基形状、方位和地势很大程度上决定了房屋的主体布局;另一方面,被动式太阳能的应用,尤其是业主希望房屋反映其长时间在亚洲各地居住经历的诉求诞生了建筑物的具体构造和细节设计。
Our task in designing this house was to accommodate a family on a sloping site – long and relatively narrow and incorporating an existing Victorian house. We also needed to ensure that the highly serviced building minimised energy use through passive solar design.
Whilst the accommodation requirements and the shape, orientation and terrain of the site largely determined the formal arrangement of the house, the articulation of the fabric and the detail design were generated from both the passive solar methods employed and more significantly, our Client’s request that the architecture reflect their extensive time living in various parts of Asia.
建筑师有意识地回避呆板式或主题式地模仿“亚洲”建筑风格。通过颜色、纹理、形状等细节处理在建筑与“亚洲风”之间建立了微妙的联系。我们尝试从本质上参考亚洲建筑风格,而不是直接的视觉呈现。
We were conscious of avoiding a literal or thematic depiction of ‘Asian’ architecture, so the connections are subtle and characterised by a minimal palette of colour, texture and form and an attempt to reference the qualitative aspects of Asian architecture rather than obvious visual representations.
双庭院是根据场地现状和项目需要设计的。庭院的设计是克服不利方位和利用被动式太阳能原则处理狭长空间的有效方法。房屋庭院不仅能划分隐私层次,强化分区意图,还能充当游泳池围栏,实现内外相通的设计构想。房屋通过庭院获得了最大的可持续性:北面运用被动式太阳能原则,房屋几乎所有区域都能实现空气对流。加上热效率高的建筑结构、光电能源装置和蓄水池,房屋产生了最小的能源消耗。从结构工程和土木工程的角度出发,我们将游泳池和蓄水池并入建筑结构中,在景观建筑师的帮助下让外部区域实现其潜在的功能性。
该房屋建筑为朋友众多的业主带来了方便,在支持家庭生活的同时提供了私人空间,这是我们十分满意的一点。房屋的每一个拐角都为我们展开另一片更大的空间,这种空间的延伸感是设计最成功的地方。房屋的安宁和远离城市喧嚣的沉静也许是和“亚洲”联系最为紧密的地方。
The double courtyard form utilised in this project resulted from a response to the site context and programmatic imperatives. The courtyard typology is a well-established method of overcoming poor orientation and dealing with long and narrow sites utilising passive solar principles. In this house, the twocourtyards facilitate gradations of privacy, emphasises our intentions with respect to zoning, deal with the problem of swimming pool fences and supports our desire for an interior/exterior enfilade through the site.
The best sustainability benefit to this house is delivered by the courtyards in that passive solar principles of northern orientation and cross ventilation can be afforded to nearly all zones of the house. When coupled with thermally efficient building fabric, photo-voltaic energy plant and on-site water storage, the house achieves a good outcome for the environment. Structural and Civil Engineering enabled us to incorporate both the swimming pool and water storage into the fabric of the building such that the external areas could realise their potential through collaboration with a Landscape Architect.
That the house functions effectively for a family with frequent guests and supports both family life and individual privacy is a satisfying outcome for us. The significant achievement however, is the unexpected narrative that the house offers once through the front door. There is a sense of space unfolding and the suggestion of more at every turn. There is also a quietness in this house, a stillness and sense of retreat from the city – perhaps the most essential link to Asia.
MORE:
Kennedy Nolan Architects
,更多请至:
{{item.text_origin}}





