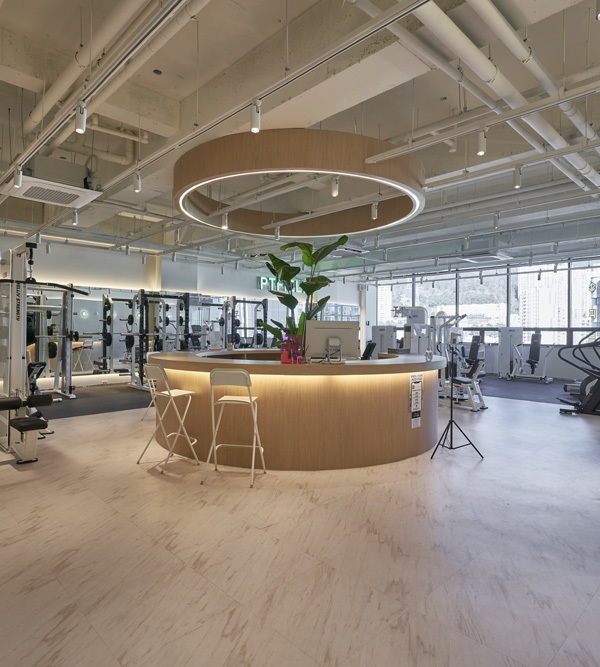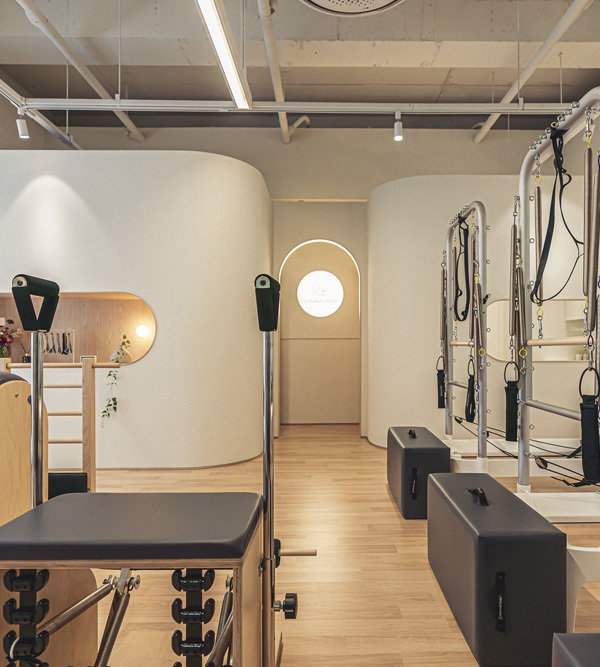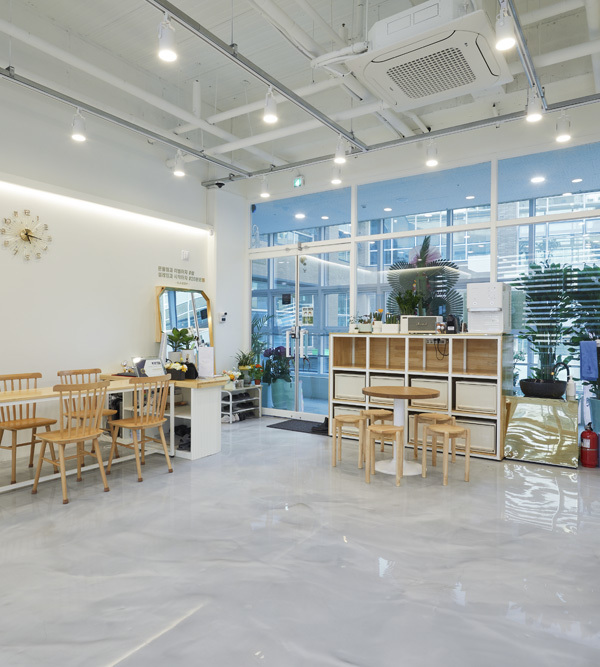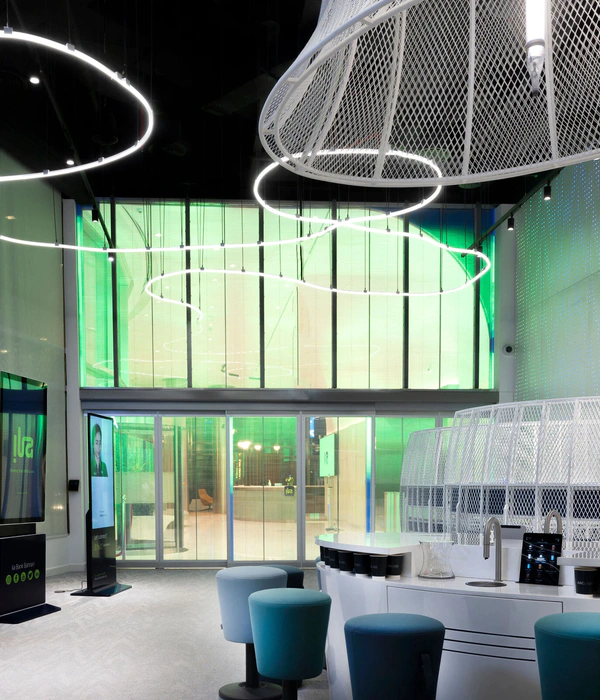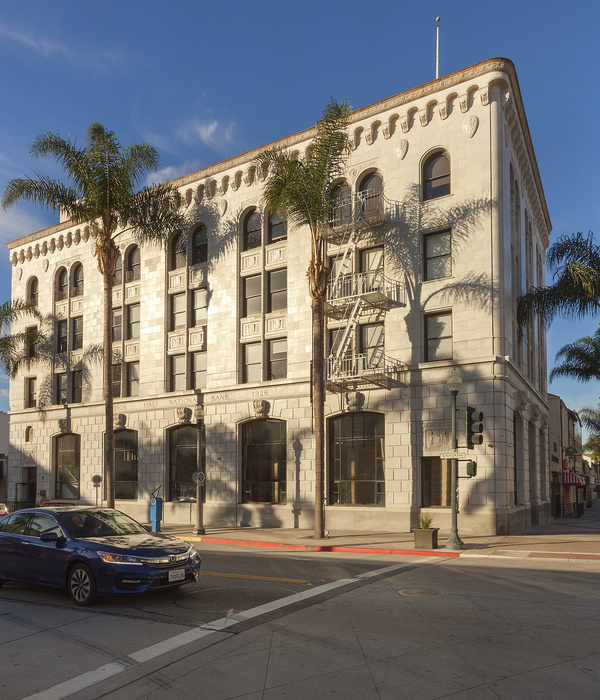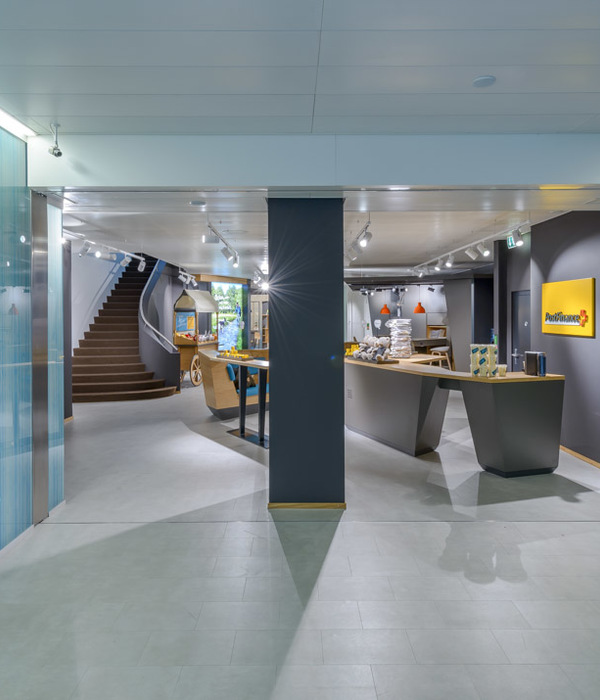Firm: MICA
Type: Commercial › Office Educational › Auditorium Library Other
STATUS: Built
YEAR: 2019
SIZE: 25,000 sqft - 100,000 sqft
BUDGET: $10M - 50M
The Great Hall and Library project includes restoration, excavation and extension of the Honourable Society of Lincoln’s Inn, and is the most significant development to the historic estate in 150 years. The work comprises heritage-led conservation and restoration with bold contemporary additions to the oldest working Library in London. The changes enhance the character and setting of the Inn and its unique buildings, providing huge improvements to quality and quantity of teaching and event spaces for the wider Inn community.
Restoration
The refurbishment of the Great Hall removes recent poor-quality alterations, restoring many of the building’s heritage features and reinstating the original ceremonial entrance and improving accessibility throughout the building. Improved banqueting and dining facilities in the Great Hall and rejuvenated events spaces improve the Inn’s commercial offering. The works bring the building up to modern standards with the introduction of underfloor heating, new production kitchens, drainage and waterproofing and new energy efficient mechanical systems. Within the hall, a new timber floor and underfloor heating has been installed to provide more effective thermal comfort for users.
Excavation
The new education suite (known as the Ashworth Centre) provides the Inn’s students and members with high quality teaching facilities at the heart of the Inn with links to the other core functions within the Great Hall. The building provides state-of-the-art advocacy training and seminar rooms along with a 158-seat lecture theatre, all located beneath the existing east terrace adjacent of the Great Hall, with minimal visual impact on the historic setting. Large rooflights and double height spaces bring natural light into the heart of the building whilst providing an important visual connection to the surrounding buildings.
Extension
The new extension provides contemporary office and library storage facilities, allowing the existing listed building to focus on the more ceremonial uses it is best placed to support. The new building takes a simple form, it is constructed of high quality, finely detailed materials that are sympathetic to the context and blend with the existing Great Hall and Library. A glazed link opens up circulation within the Inn and enables connectivity with new facilities from four existing below and above ground levels. This allows for wheelchair access between the main first floor Library and the Library stacks in the basement for the first time.
The refurbishment works to the Great Hall and basement kitchens were completed in August 2018 and the Ashworth Centre and Library Extension were completed in September 2019. The overall project budget was £25m.
The project marries together exceptional environmental and sustainable performance with a sensitive understanding of the significant historical setting of the Inn. A holistic energy strategy helped to significantly reduce the running costs of the Inn’s existing historic building stock, which tended to be high maintenance and expensive to run. The development utilises renewable energy from a ground source heat pump, and despite the age of the buildings and heritage restrictions, the project achieves a BREEAM ‘Very Good’ rating.
{{item.text_origin}}

