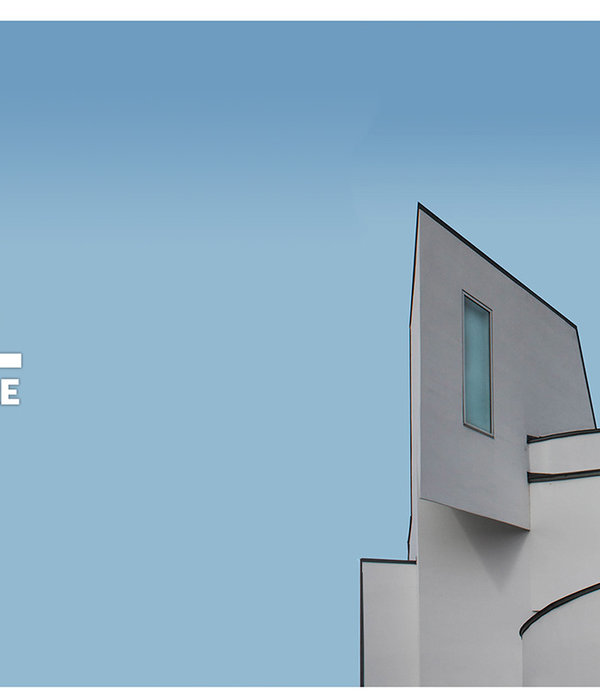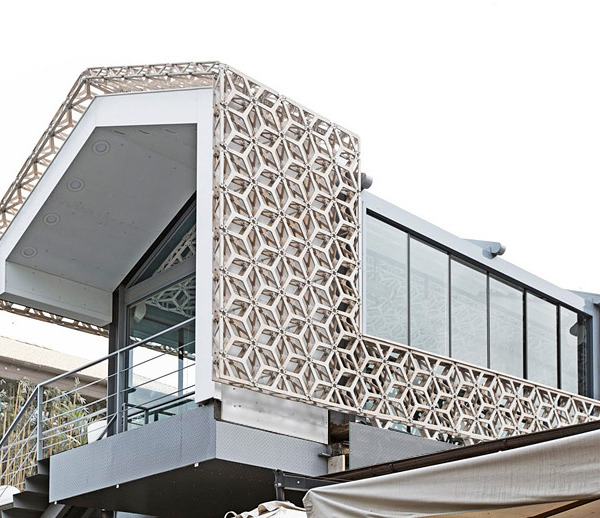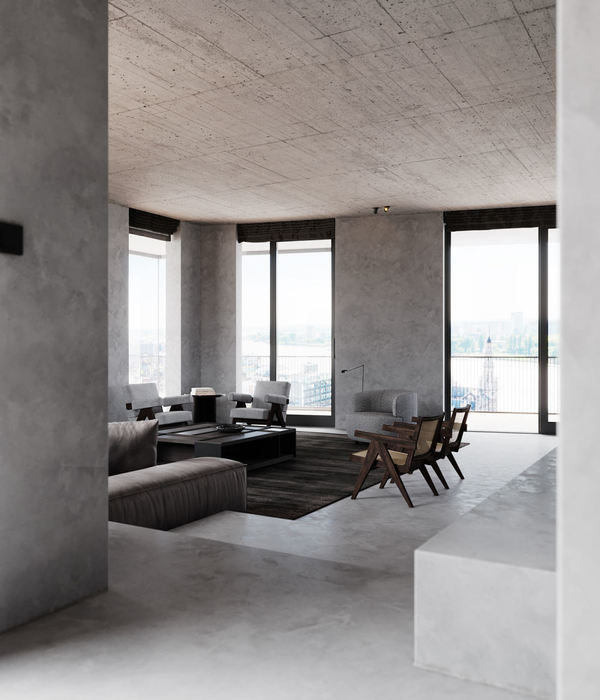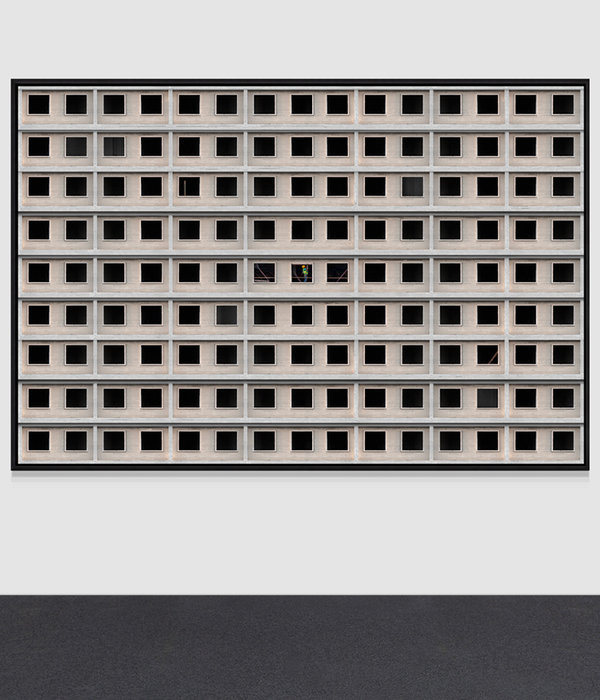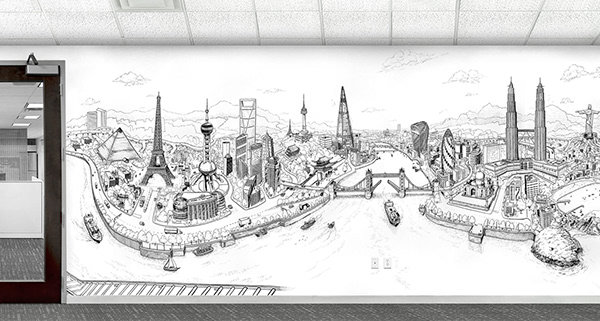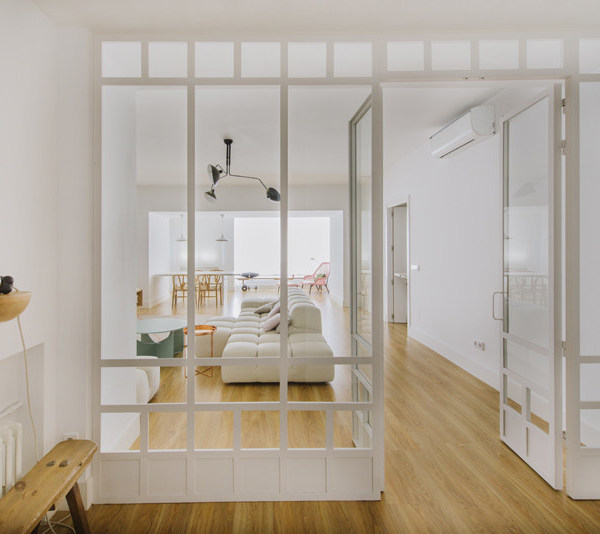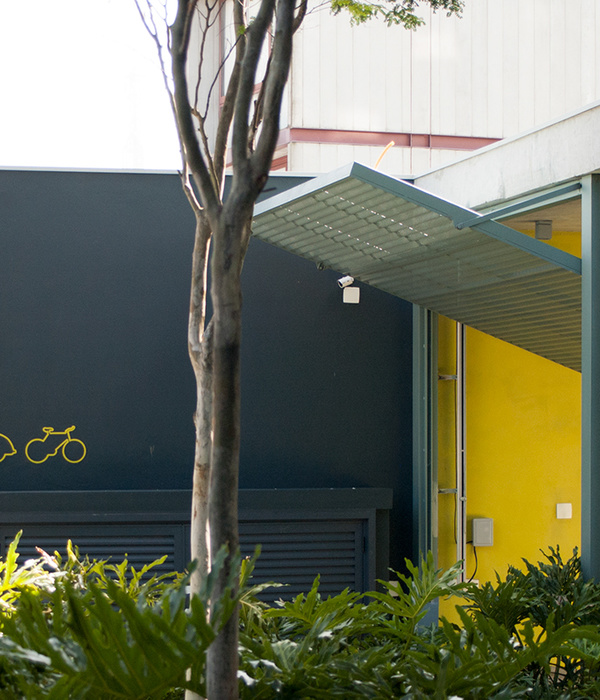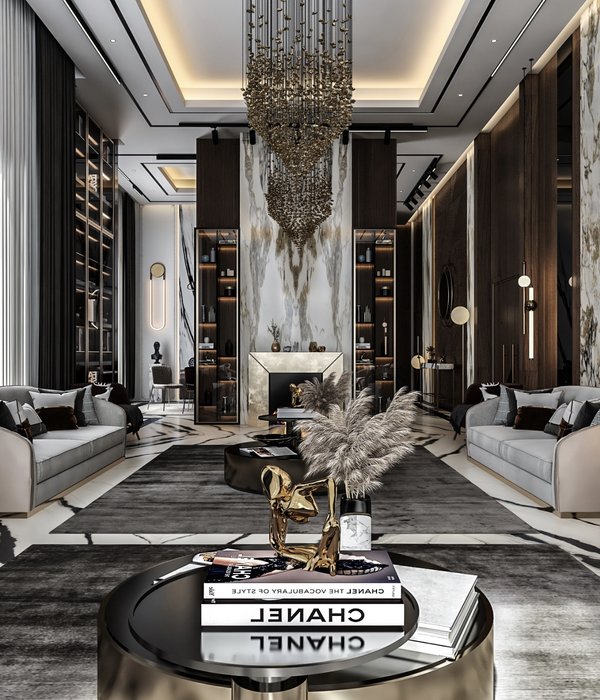Photos: Kerri Fukui Architect: Chris Price, KLIMA Architecture Builder: Travis Smith, T&T Mountain Builders Interior Designer: Julie Chahine
* Designed and built to Passive House Standards, the spaces of this home have been articulated to see over and around neighboring homes to the southern mountain views. The flat roofs are activated with rooftop decks that expand the livable space via massive lift and slide glass doors. Our clients wanted a home that was inherently energy efficient, and took advantage both of the southern sun and views of the ski resorts over neighboring houses, while setting nicely into the older Park City Neighborhood.
We wanted for the massing to reflect the best way to achieve the views, which was challenged by the neighboring houses that we wanted to see above. This inspired the main living spaces (kitchen, dining, living) to the upper most level, and the master bedroom allocated near the rear of the house to be able to capture the views. With such tight 28’ roof maximums, this led to a flat roof design, and those spaces we activated by placing decks on. We focus on Passive House design, which focuses on rigorous energy efficient designs.
This building standard is set on climate specific standards, and is meant to minimize the total energy used to heat, cool, and live in this house. This house is only one of a few that meets Passive House levels, and was awarded best house by a professional under 35 category from PHIUS. (Passive House Institute US)
{{item.text_origin}}


