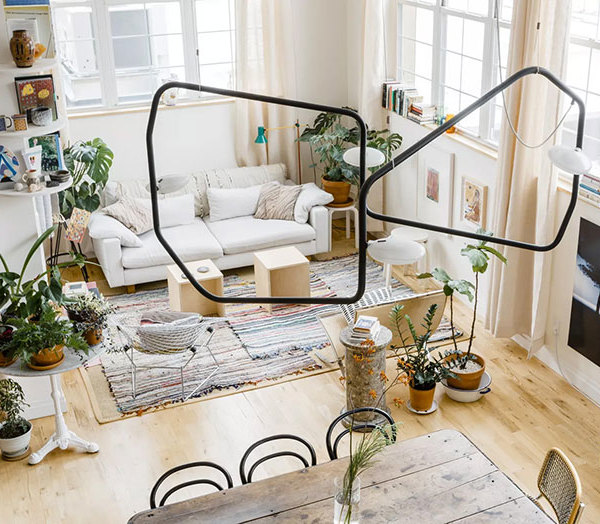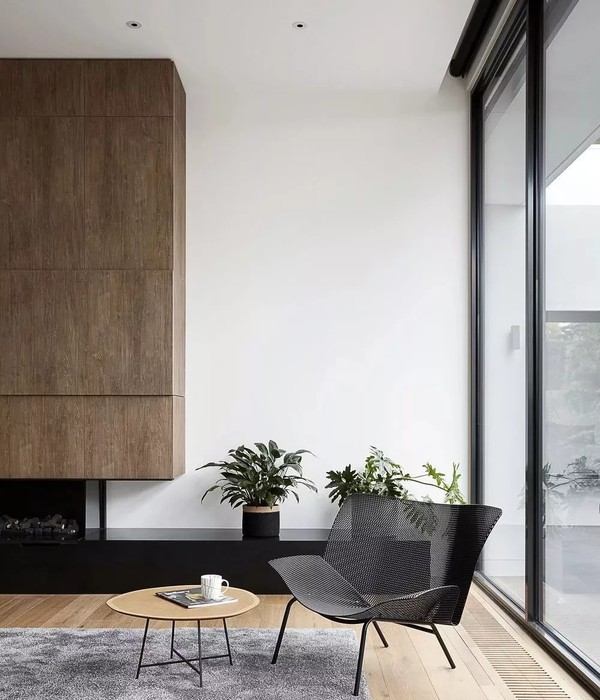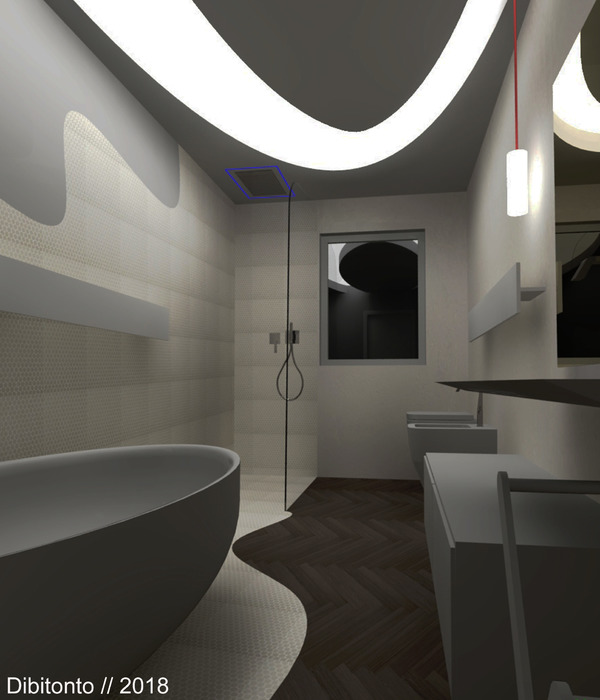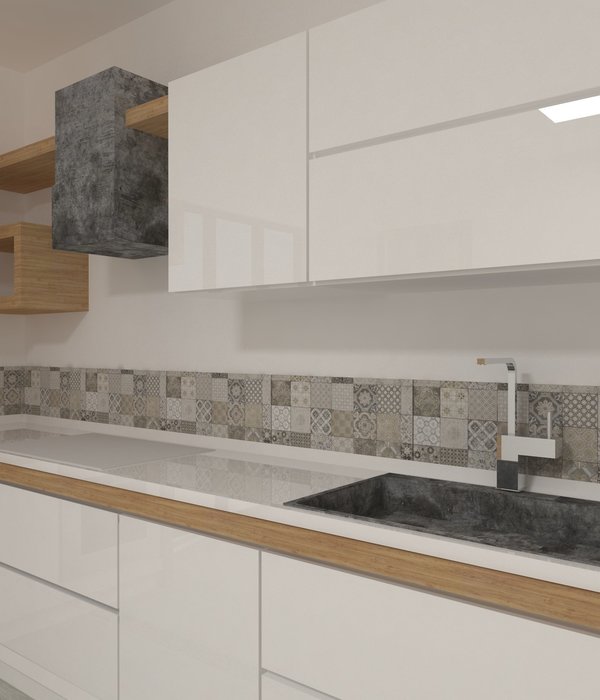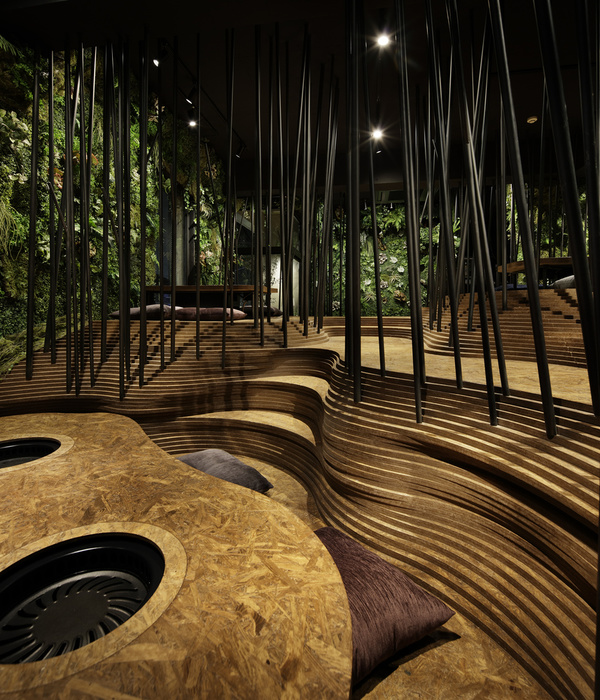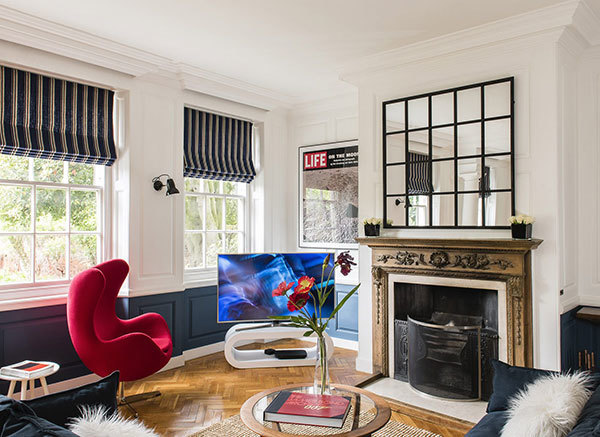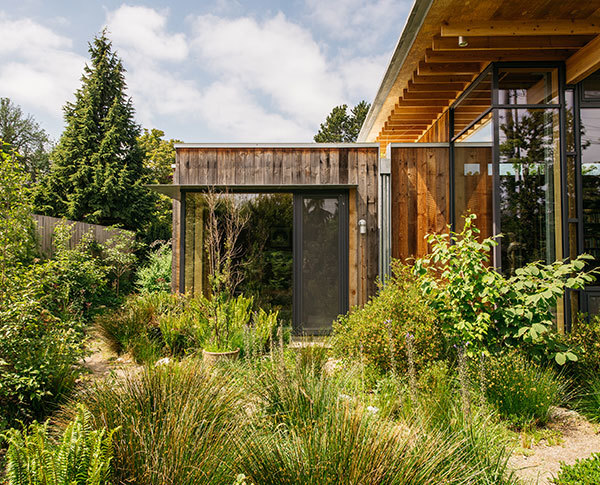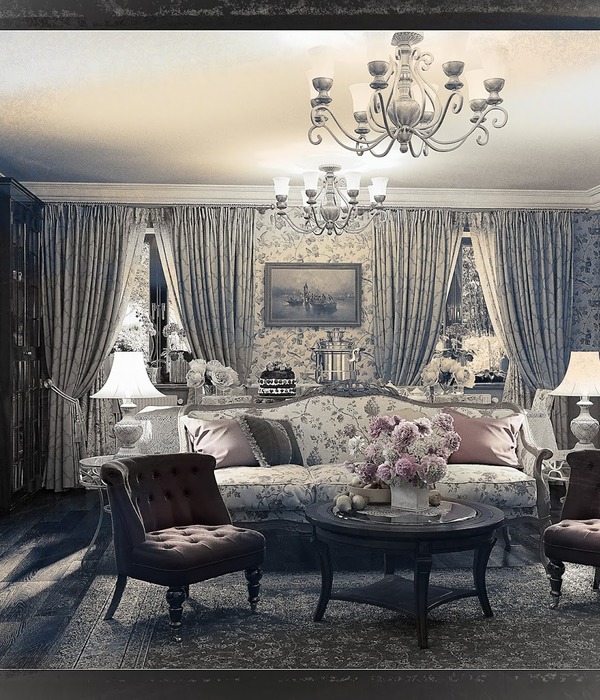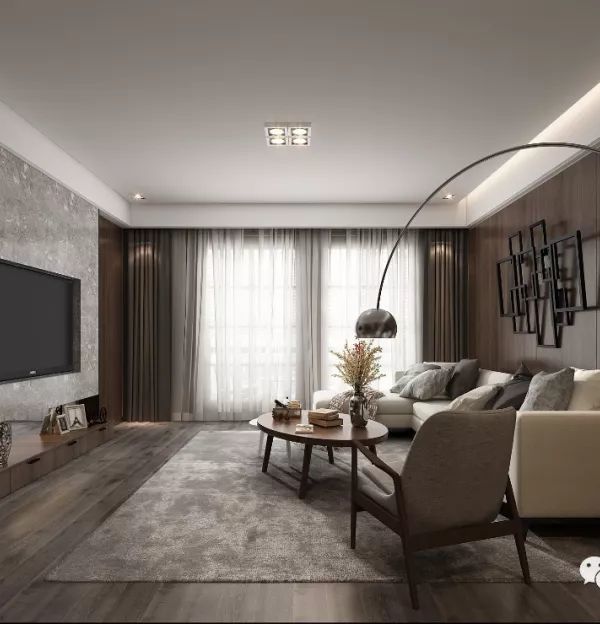- 项目名称:雅莹集团办公空间
- 项目地点:浙江省嘉兴市华云路160号
- 设计公司:艾舍尔设计
- 设计总监:王志峰
- 设计团队:范进,唐植星
- 主要材料:乳胶漆,水泥自流平,柚木
- 项目面积:1600平方米
- 摄影公司:是然建筑摄影
雅莹集团旗下服饰品牌的办公空间,创意之初,和客户达成共识,设计关键词定义为:平衡、包容、内敛。
In the initial stage, we have reached a consensus with EP Yaying on the office design of its clothing brand. The key words are balance, inclusiveness and implicitness.
▼项目概览,overview
没有装饰性的元素,简化材质的表情,一切都退后,再退后,完全围绕人的使用需求展开布局设施。
Without any decorative elements, all the efforts have been put into simplifying materials. The spatial arrangement and facilities are designed to satisfy people’s needs.
▼顶部的梁:高低纵横的规律感,Beams – a sense of regularity
藏起了所有管线,让空间干净整洁;乳白色质感乳胶漆和自流平地面,点缀了小量的柚木色,仅用了三种材质构成整个空间的装饰表情。
All pipelines and wires are hidden, making the space cleaner and tidier. Milky white latex paint, self-leveling floor and bits and pieces of teak color depicts the space as a whole.
▼窄长的柚木墙柜,一直到墙的两端
The narrow teak wall unit extends to both ends of the wall
不同区域的天花设计成不同的高度,形成各自的区域感;反藏灯和区域灯膜的使用,使整个空间呈现出匀质、通透的柔和氛围。
The heights of ceilings in different areas vary from each other, enhancing the sense of space. The hidden lamps and the soft membrane are applied to create a homogeneous, transparent and gentle atmosphere.
▼门廊,vestibule
▼走廊,corridor
▼暗藏灯带让光线变得柔和,the hidden lamp belt diffuses the light
▼区域灯膜的使用形成面域光,the soft membrane forms the area light
现在回望这个项目,它还原了最初的预设,并契合了人的工作和心理需求:一个简洁温暖的,可以让使用者平静、专注的空间。
Looking back at this project now, it restores the original presupposition and meets people’s work and psychological needs: a simple and warm space that allows users to calm and concentrate.
▼入口走廊,entry way
▼空间概览,interior view
▼平面图,plan
项目名称:雅莹集团办公空间
项目地点:浙江省嘉兴市华云路160号
设计公司:艾舍尔设计
设计总监:王志峰
设计团队:范进 唐植星
主要材料:乳胶漆、水泥自流平、柚木
项目年份:2020年 2月
项目面积:1600平方米
摄影公司:是然建筑摄影
Project Name : EP Yaying fashion group Office
Project Location: No. 160, Huayun Road, Jiaxing City, Zhejiang Province
designer office: A3 VISION
designer office website:
Director: Zhifeng Wang
Design Team: Jin Fan zhixing Tang
Material list:Latex paint、Cement self-leveling、Teak
Project Year: 2020.2
Project Area: 1600 ㎡
Photographer: Schran Studio
{{item.text_origin}}

