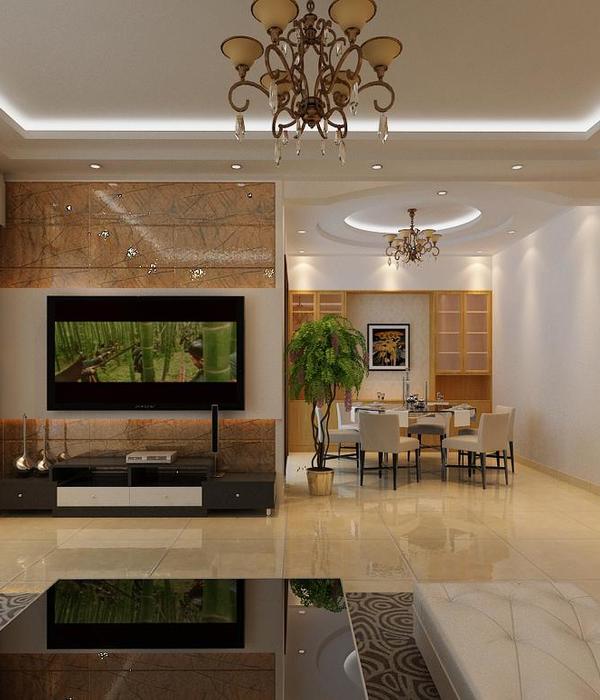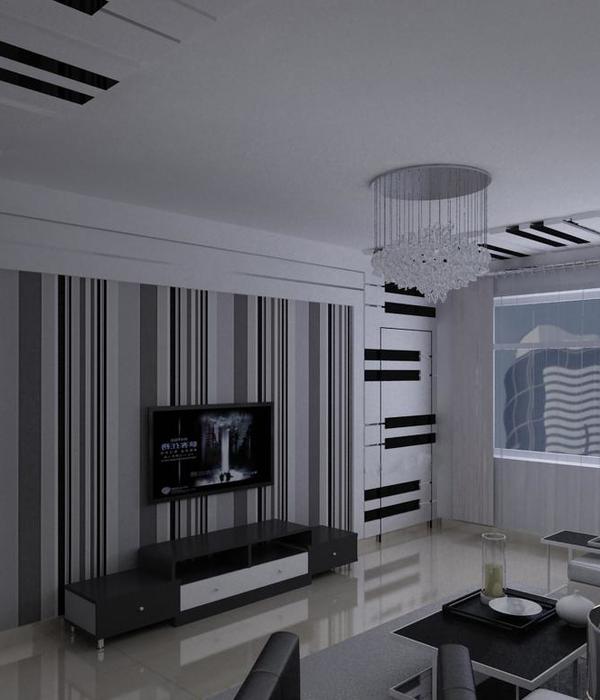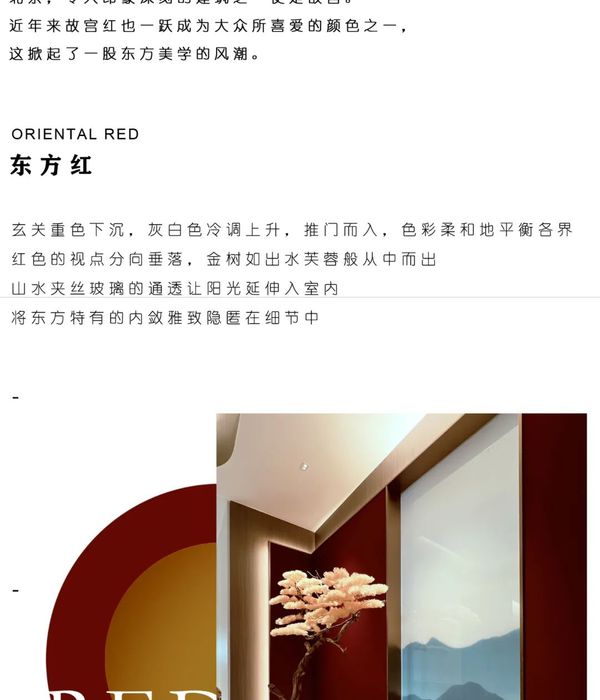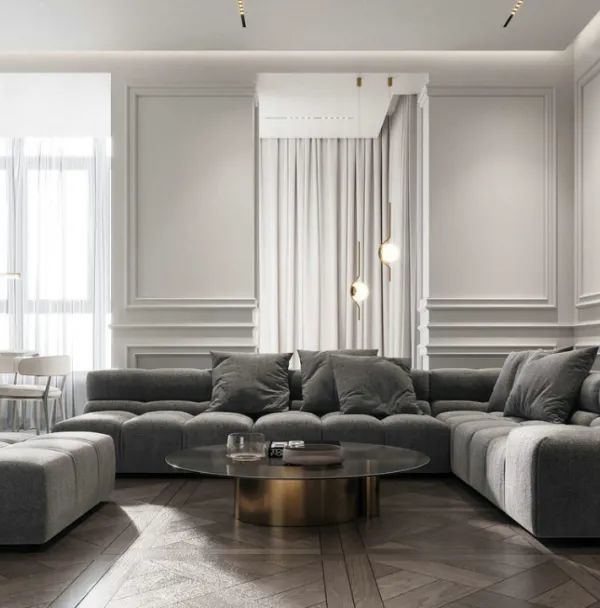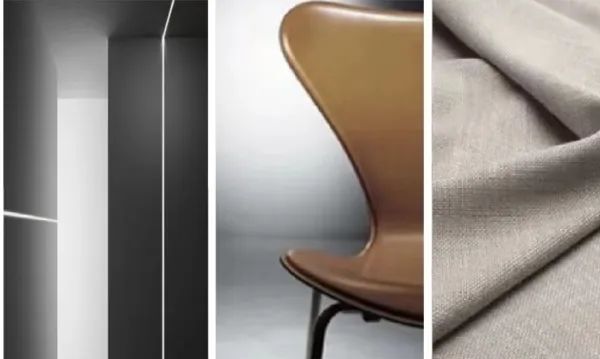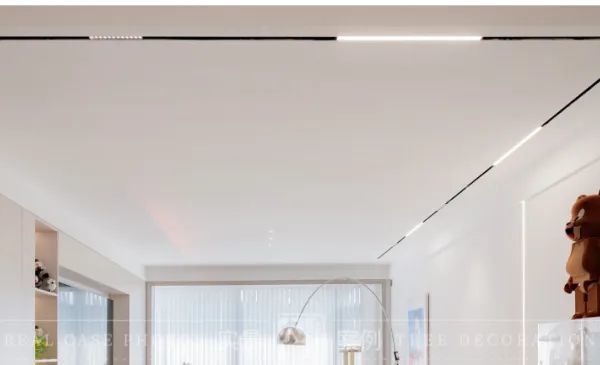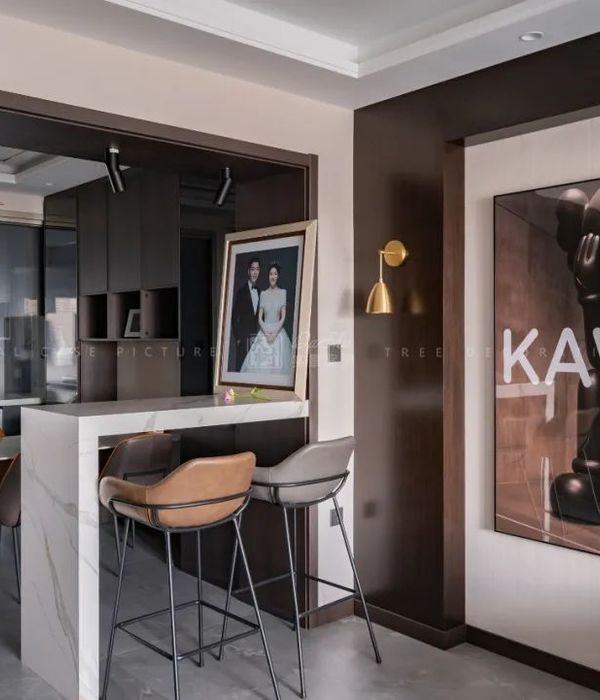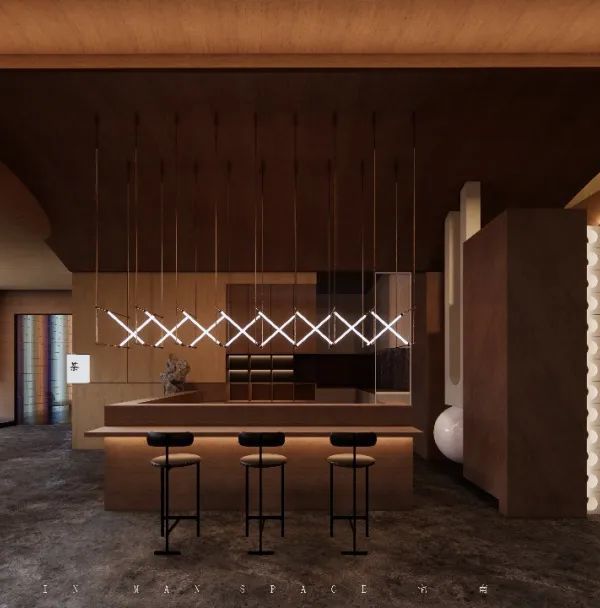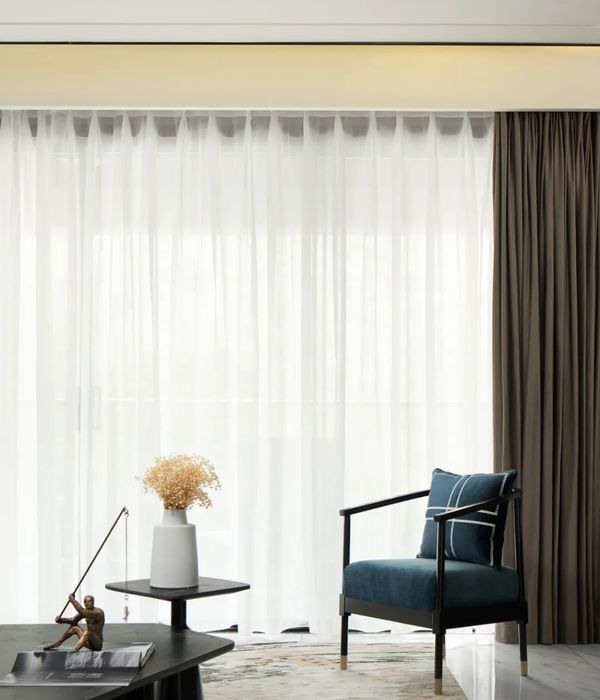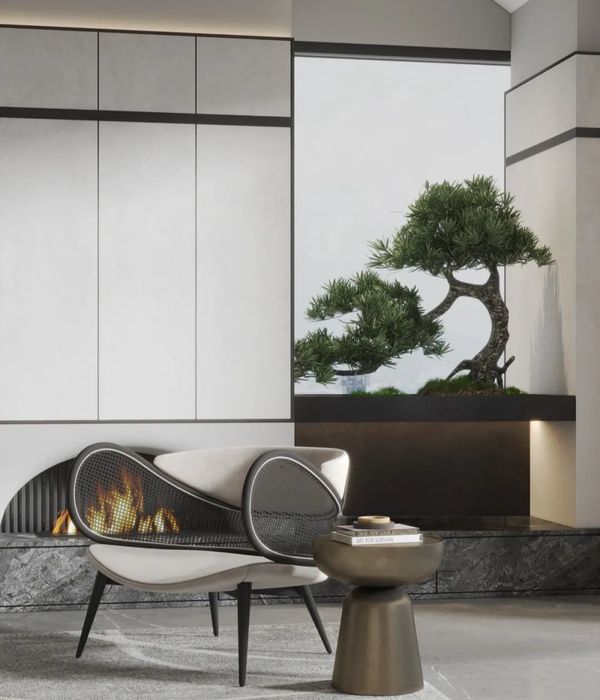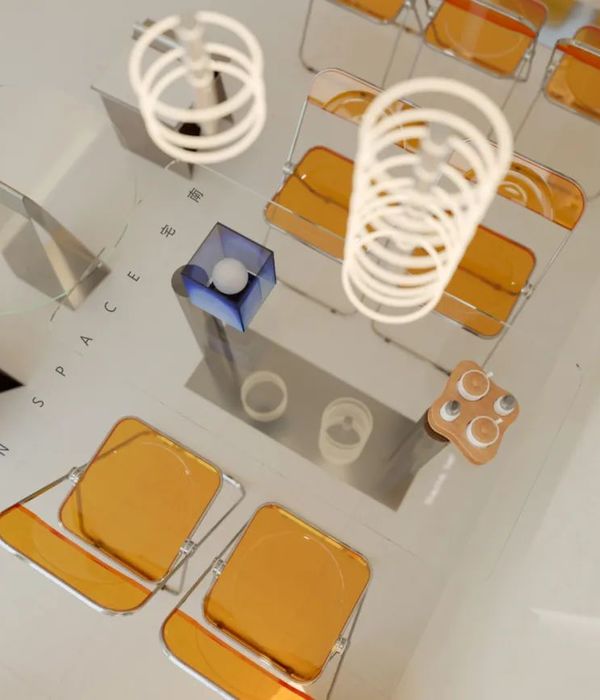设计概述 Design Overview
在本案中我们把贯穿一楼到阁楼的楼梯理解成树的主干,把每层的独立功能空间解读成树干的根和枝丫,不同的材质看作新旧交替的叶。空间融合的做法是通过语言,材质,细节的衔接与视觉点的桥接来达成的。各个独立空间拥有差异的底色感受,又同属同一个语境下。
In this project, we interpret the staircase that leads from the first floor to the attic as the trunk of a tree, see the various separate functional spaces that are located on each floor as the roots and branches of the trunk, and consider the various types of materials as the leaves that change from new to old.space integration is accomplished by connecting language, materials, and details, as well as by spanning different visual points. Each independent space has a different background color, evoking a different emotion in viewers, but they belong to the same context.
▼起居空间,living room © 黑水
一楼兼顾开放性和基础功能需求,去中心化布局,由三个功能模块有机组合,根据使用场景可独立与共用。二楼设置房间,阁楼可以用来听歌,看书,饮茶,工作,比一楼更内向的空间。
The first floor is featured with openness, basic functional requirements, and a decentralized layout. It is organically connected with three functional modules, and each module can be utilized separately or shared depending on the usage circumstance. The second floor contains rooms, while the attic provides space for activities such as listening to music, reading, and drinking tea as well as working. Ans this is a better space to enjoy yourself than the first floor.
▼空间速览,spaces overview © 黑水
减少设计预设,让居所变成生活的记录器,住宅空间最大趣味是使用者的介入,当然前提是基于同频与相互解读。预留与填充又或是延展。一个住宅空间的预设只是形状或是形态的传达,最终的呈现和游走体验,空间的混合感受才是最重要,带着上一个记忆片段进入下一个。 储存与整理,安放,这就是生活日常一直重复的事。情感存放需要一个安全的地方。一个像水泥堡垒一样的家,要表壳足够坚硬的那种,重要的是能让自己积攒力量,能让自己与外界消解。
Reduce design assumptions and make the residence a recorder of life. The involvement of the user is by far the most appealing aspect of residential space, and of course, this is based on the same frequency and mutual interpretation. The design assumptions for a residential space can only express the shape or form of the space, but its final presentation, wandering experience, and mixed spatial feelings are the most significant aspects. These aspects allow inhabitants to enter the next space with a memory fragment from the previous place. Placing, storage and organizing are all activities that come up frequently in everyday life. A protected location is required for the storing of emotions. A home like a concrete fortress provides a sturdy exterior and, more importantly, assists us in developing our strength and reconcile with the outside world.
▼陈列空间,display spaces © 黑水
业主说 Owners said
依稀记得量房那天,我们站在毛坯房里展开的天花乱坠的设想: “我希望这个家能是个私人图书馆、博物馆、咖啡馆” “我希望经典、简约,但也不失实用”
I have a vague recollection of the day when we measured the room. We stood in the roughcast house and let our imaginations run wild: “I hope that this house will someday function as a private library, museum, or coffee shop.” “I hope it’s classic and simple but also practical.”
▼餐厅,dining room © 黑水
一转眼,我们已经搬进新家居住半年了 每当我们仔仔细细欣赏着这个空间 总会为这个家的每一处美貌而心动 是的,是我们想要的样子啊! 美术馆同款的清水混凝土墙面、可以营业级别的咖啡吧台with咖啡杯陈列墙、三角几何切割的屋顶书房… 但更妙的是它有与我们气质相符的灵魂。 我们在这里手冲、烹饪、听歌、打电动,也在这里冥想、焚香、看书、喝茶。 它是情绪收容所、回忆放映厅、品味收纳馆。 搬离快节奏的市中心和“只够睡一觉”的样板间。呆在家里,向内探索充实自己。对两人来说,他们忙碌日常的喘息之一,就是坐在茶室或是咖啡吧台边,喝一会儿。甚至,呆在那个区域里,也是一种休息。
In what seems like the blink of an eye, we have been living in our new house for the past half a year. When we take the time to carefully appreciate this environment, we are consistently moved by every member of this family’s beauty. Absolutely, this is what we had in mind! The bare concrete wall of the art museum, the coffee bar that can be used for a business, the display wall of coffee cups, and the roof study room with triangular geometry… Even greater than that, it possesses a soul that corresponds to our character.We make coffee, cook, listen to music, play electric games here, and also meditate, burn incense, read books, and drink tea here.It functions as a safe haven for feelings, a screening room for memories, and a storage room for tastes. Get yourself away from the hectic city center as well as the “only big enough to sleep” prototype room. Stay at home and do some introspective traveling to improve oneself. For two people, during the course of their hectic daily routine, they can take a little break to relax in the tea room or by the coffee bar counter, where they can sip coffee and tea respectively. Rest can be achieved simply by remaining in the same location.
▼收藏品在“水泥堡垒”,collections displayed in a “cement castle” © 黑水
空间游走描述 Space walk
沿着楼梯而上,混凝土质感与多样化的白色材质先行融合,没有具象的扶手,楼梯本身就是一个”光的盒子”,通往不同楼层和保留光线导入。
As you ascend the stairs, you’ll firstly notice the beautiful fusion of concrete texture and various white materials. The absence of concrete stair railings gives the stairs a unique appearance, almost like a “box of light”. This design allows light to flow through and illuminate the different floors, creating a stunning visual effect.
▼“光盒”楼梯间,”light box” stairwell © 黑水
▼入口区域,entrance area © 黑水
抵达客厅,清水混凝土覆盖了极大部分的墙面,以冷峻的色系为基调,光线透过透明和半透明的玻璃进入,在木质与金属材质上不同的漫反射,在不同光照条件下和灯光产生不同混合光线感受。
Upon entering the living room, it can be observed that the majority of the walls are covered with raw concrete, with the cold colors as the keynote. When light passes through transparent or semi-transparent glass and enters a room, it creates various diffuse reflections on surfaces made of wood and metal and produces different mixed light sensations depending on the lighting conditions and types of lights used.
▼客厅概览,living room overview © 黑水
相较传统的公共区,开放的功能空间以外,在客餐区新置入了一个咖啡冲泡区,现浇混凝土岛台和金属吊挂收纳柜,最大化呈现器皿收藏和咖啡的关系。用内嵌的方式增加可陈列的位置,内嵌在墙上,内嵌在家具上,用于杂志陈列与收纳,随着季节、想法的更迭常看常新,串联着记忆片段赋予空间回想与故事。The house offers more than just a
traditional public area. It boasts an open functional space, as well as a new coffee brewing area, cast-in-place concrete island platform, and metal hanging storage cabinet in the dining area. These features help to optimize the relationship between vessel collection and coffee. By utilizing embedded methods to expand the display area, it is possible to embed the space on walls and furniture, providing a convenient location for storing and displaying magazines. As seasons and ideas shift, various locations can be utilized to showcase different things, creating room for memories and stories to be preserved in memory fragments.
▼咖啡冲泡区,coffee brewing area © 黑水
▼咖啡冲泡区紧邻楼梯,coffee brewing area and stairs © 黑水
二楼由大主卧,客房组成,外侧是拥有收纳和水台的过道。确保私密性,卧室的部分,以大面积白色让墙顶相连,搭配木地板与原木面的家具,摒弃非必要的过度装饰,让空间更有朴实感与平衡感。
The second floor includes a master bedroom and guest rooms, with storage space and a water table in the outer aisle. For the bedroom that offers privacy, the top of the wall features a large white background and the wooden flooring and furniture with a wooden surface in it add to the simplicity and balance of the space, without any unnecessary excessive decoration.
▼卧室概览,bedroom overview © 黑水
▼卧室角落,corners of the bedroom © 黑水
一楼与二楼的衔接处设计了一个四四方方的小型“光盒子”。搭配过道的灯,天气好的时候,光可以直接透过窗框,投洒在入门玄关处,到了夜里,灯亮起,整个空间也可通透如常。
A small square “light box” has been designed at the intersection of the first and second floors. And the stairs are decorated with lights. When the weather is good, sunlight can pass directly through the window frame and illuminate the hallway. During the night, when the lights are turned on, the entire area remains transparent as usual.
▼“光盒”细节,detail of the light box © 黑水
三楼的阁楼,置入了茶室、工作区,可以用来饮茶、工作、听歌、看书,是一个比一楼更内向的空间。如果有客人过来,茶室还可作为家里“第三个客卧”。
The attic on the third floor is furnished with a tea room and a workspace that can be utilized for various activities such as sipping tea, working, enjoying music, and reading. It is a better place to enjoy yourself than the first floor. The tea room can also function as a third guest bedroom when visitors come over.
▼阁楼概览,attic overview © 黑水
▼饮茶、工作、听歌、看书的空间,a space for sipping tea, working, enjoying music, and reading © 黑水
阁楼更偏向日常使用功能块的组合。由于阁楼的顶面几何切割,转角空间有隐藏效果,利用这个具有包裹感的空间打造榻榻米饮茶冥想区。让它成为整个空间最静谧的角落。
The attic serves as a versatile space that can be used for various purposes on a daily basis. The attic’s top surface has a unique geometric shape that creates a hidden corner space. This area is utilized to create a tea and meditation area with tatami, which is now the most tranquil corner of the entire space.
▼平面图,plan © qpdro
▼剖面图,section © qpdro
▼剖透视,sectional perspective © qpdro
▼剖透视,attic sectional perspective © qpdro
{{item.text_origin}}

