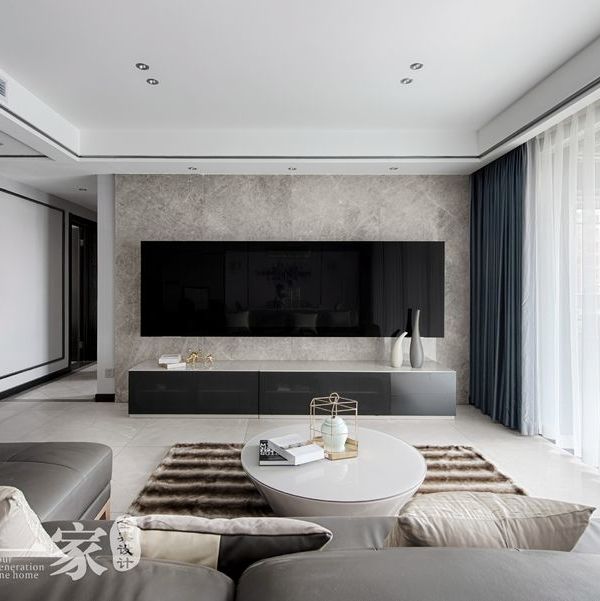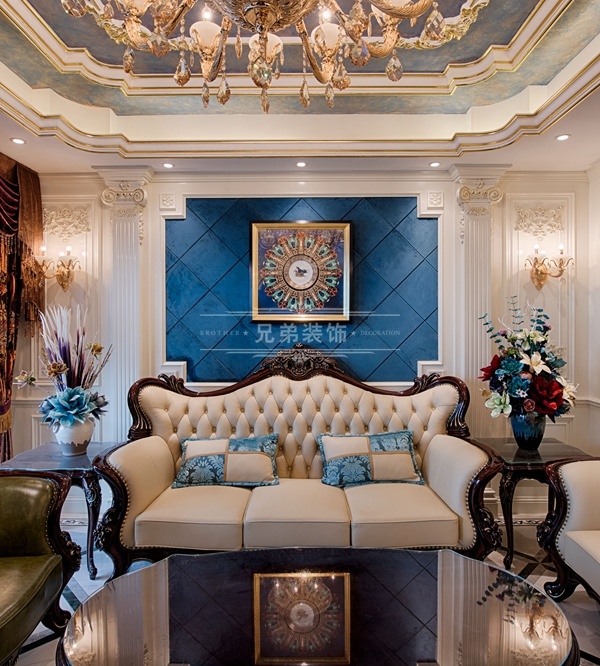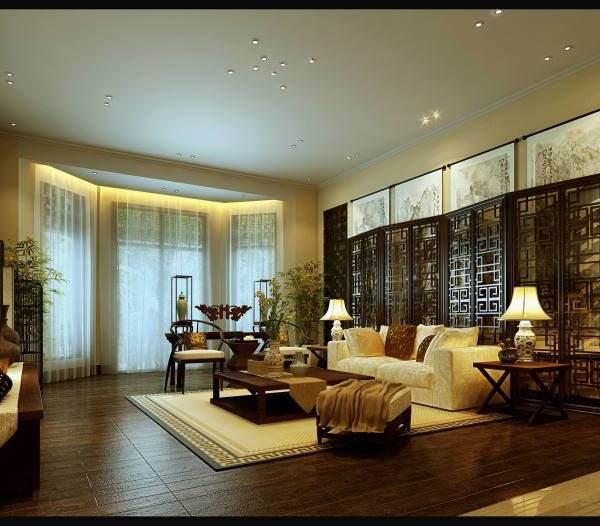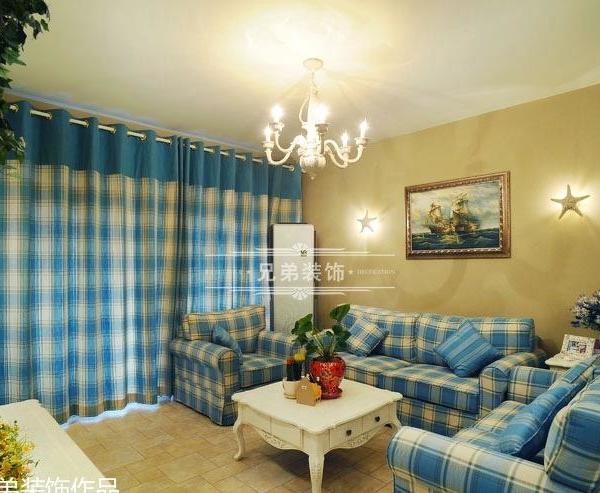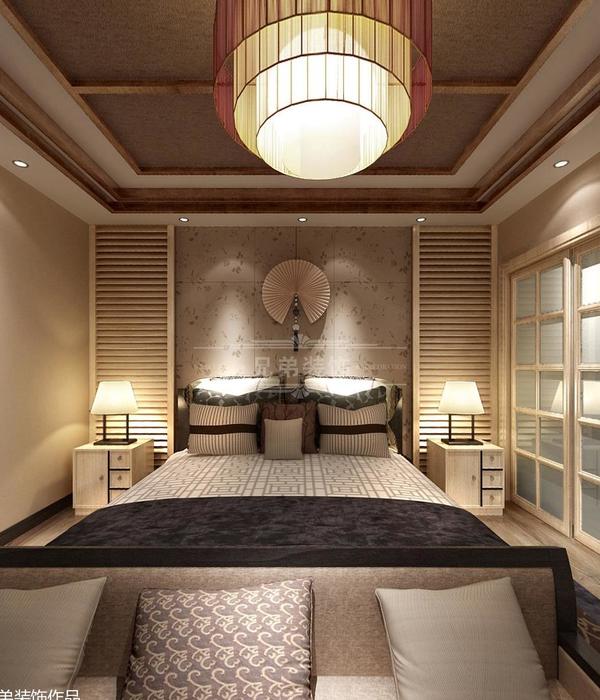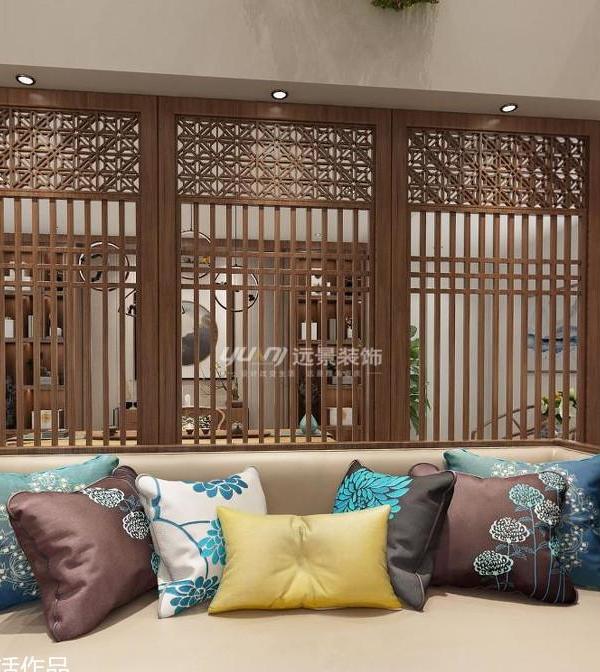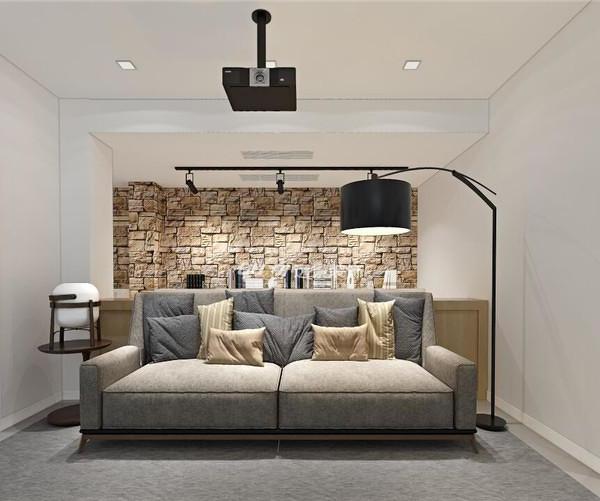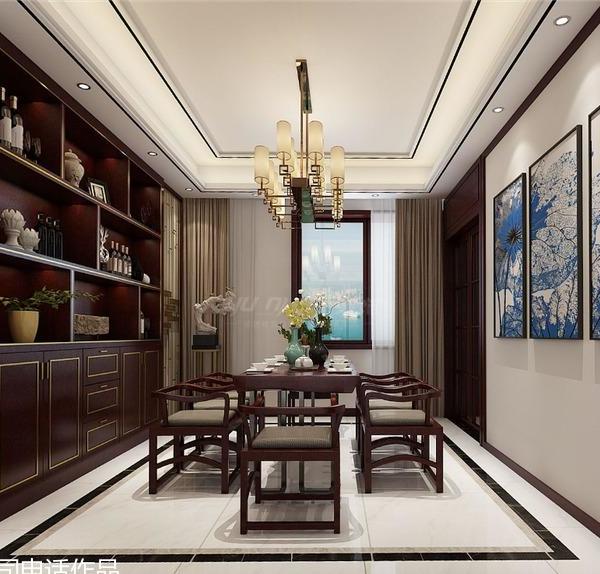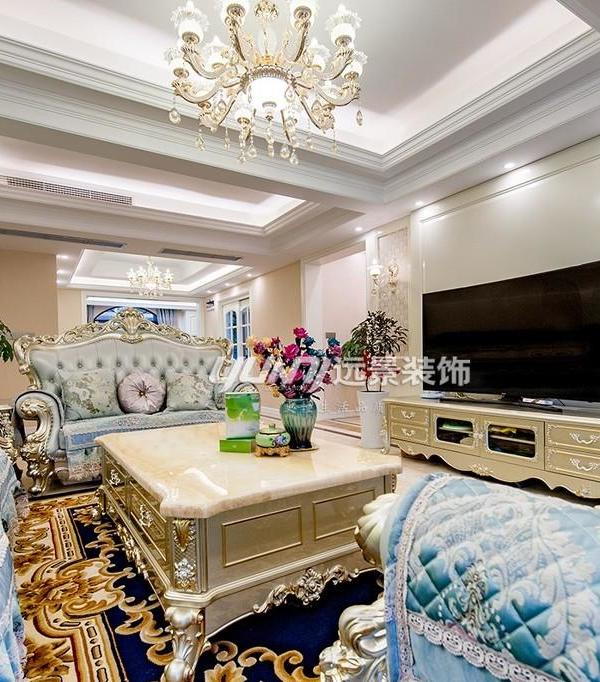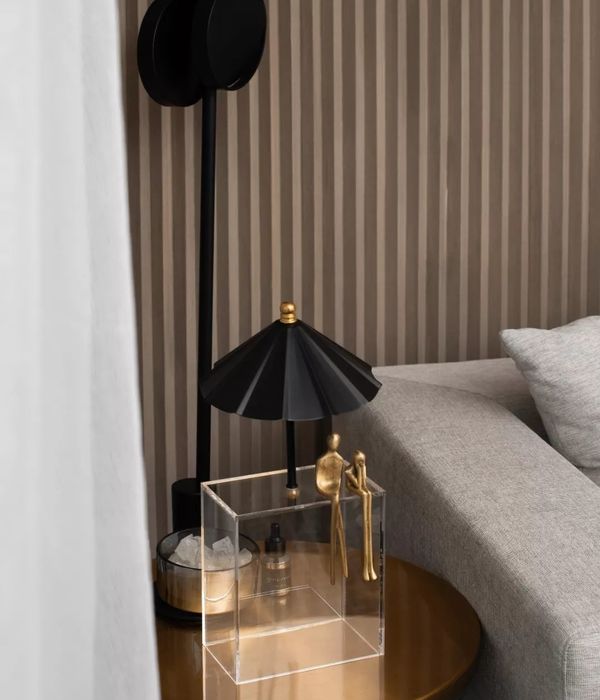A growing family needed a larger kitchen and wanted a family room that opened up the garden - there was, however, a large tree that sat directly next to the existing kitchen. It was loved by the family, they have enjoyed sitting under it in the summer, watching the seasons change against it but it was threateningly close to the house and blocking the light and views out.
Our response has been to create an extension that has been inspired by the feeling of sitting under a tree. Glimpsing the sky in different directions and with changing light as though looking up through its branches. The form of the roof, also allowed light to get to the back of the room.
Our brief was to create a space with a series of overlapping functions: a kitchen, a dining room, a snug for watching a flickering light (either fire or tv), and a garden room. To keep this open yet clearly demarked we used stepped levels between the spaces, and a shift in finishes.
The kitchen is elevated with a timber floor continuing the floor finish in the main house. The floor then steps down to the dining room and still further to the snug. The snug and the dining room are limestone finish which runs through to the garden. This emphasizes the cutting into the solid ground with the tree growing above.
{{item.text_origin}}

