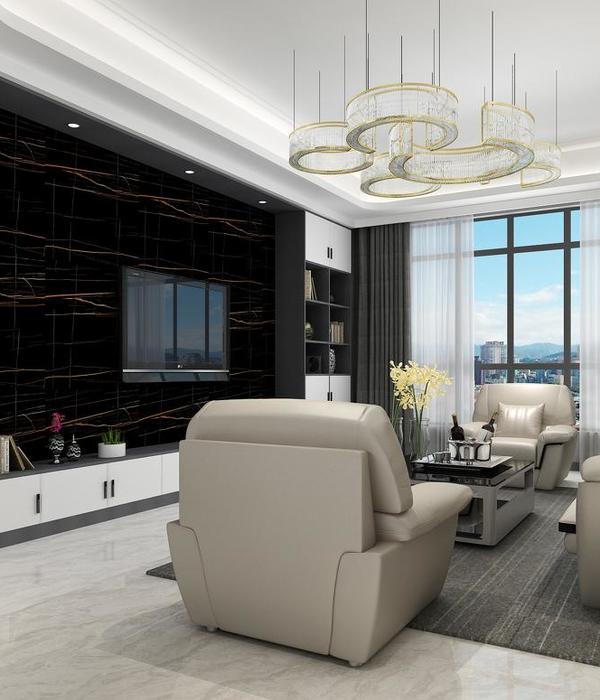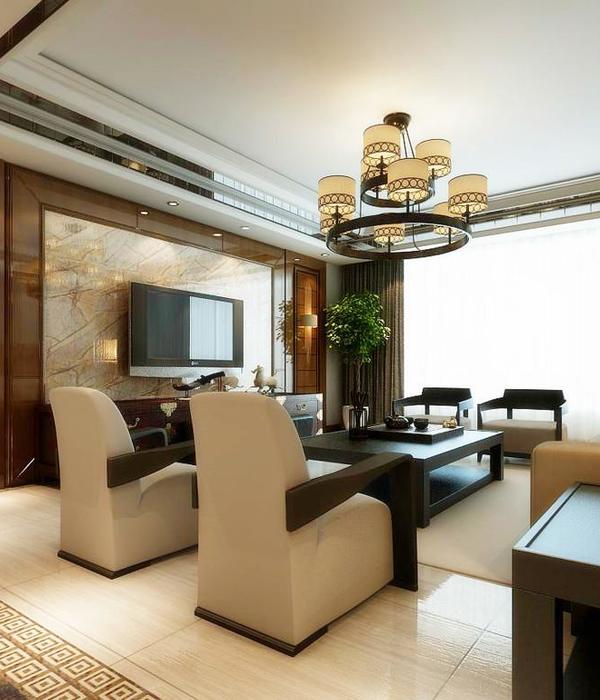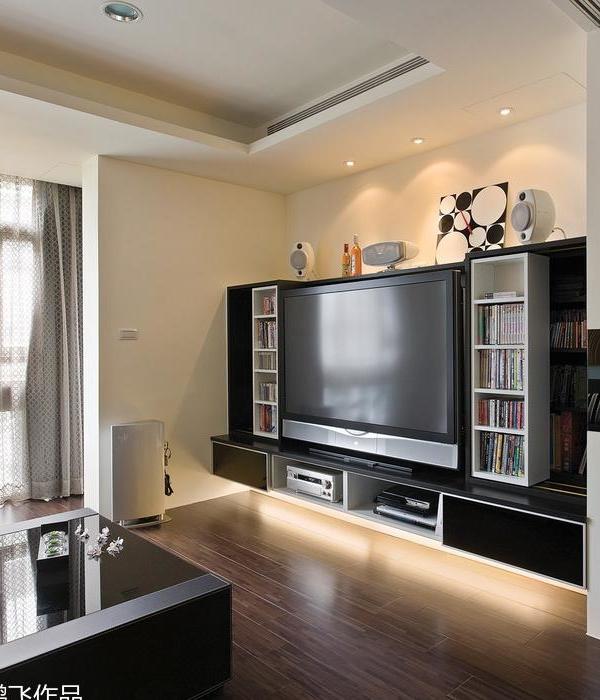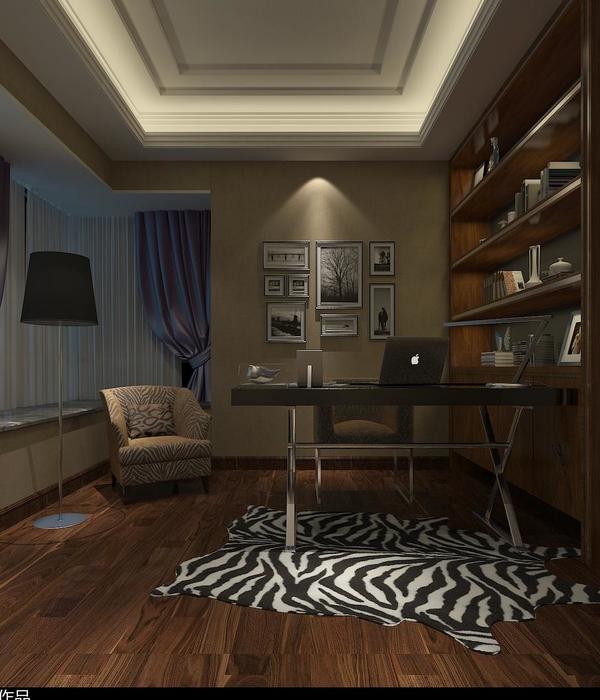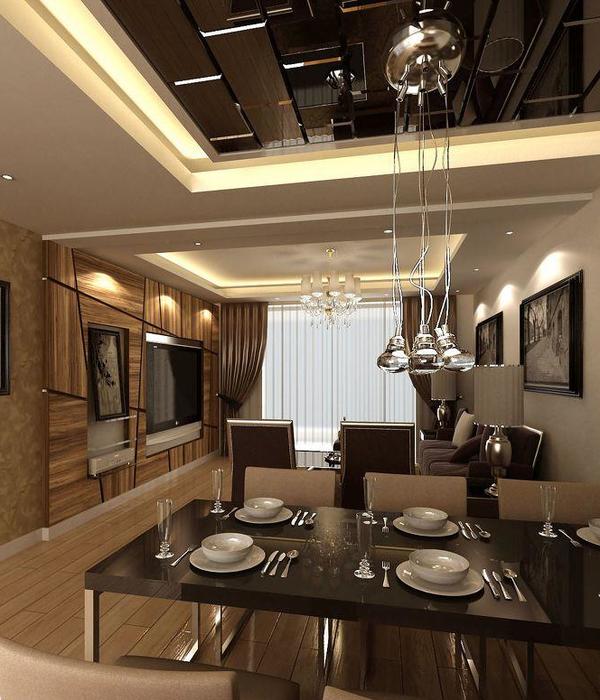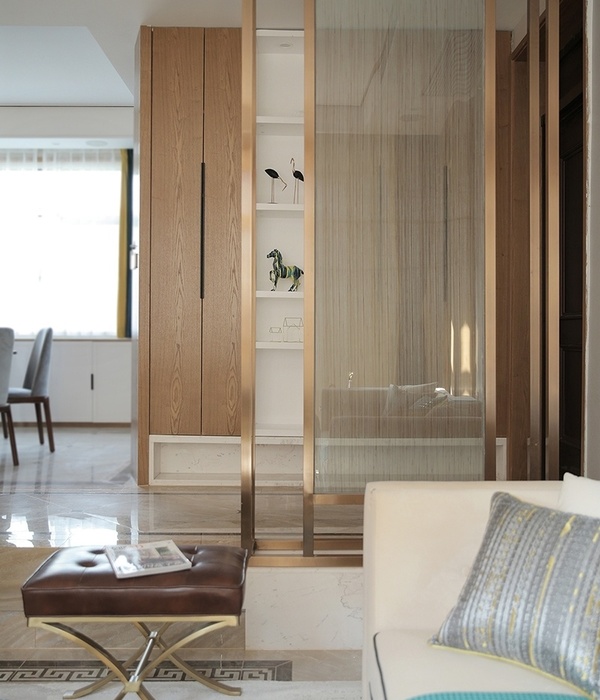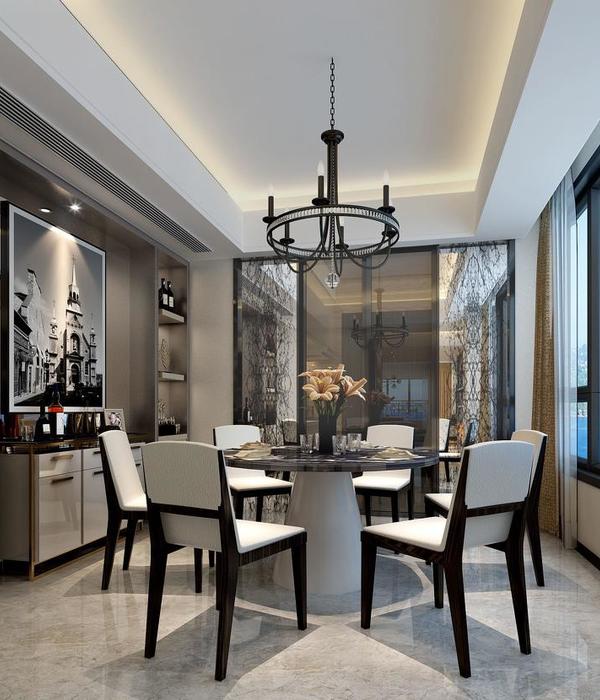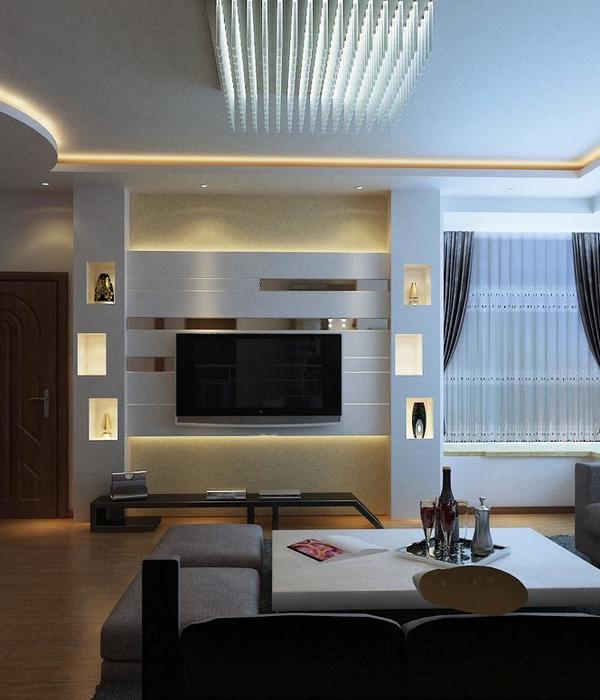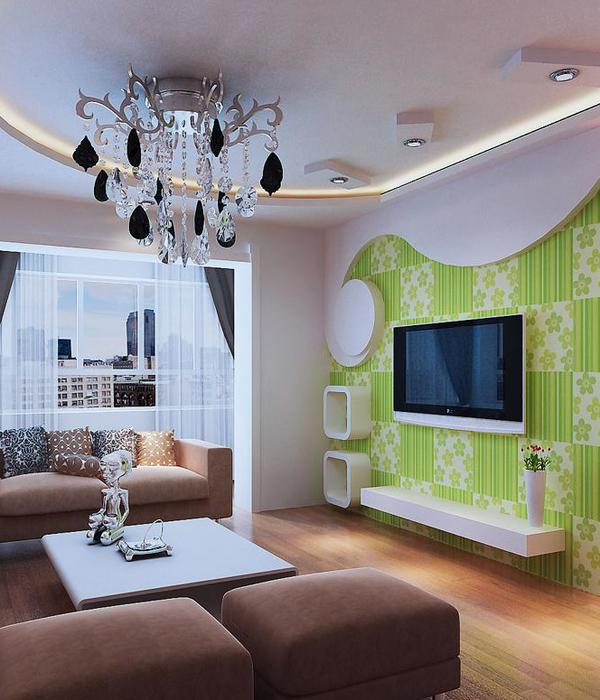悬崖边的自然之居
© Leonid Furmansky
列昂尼德·弗曼斯基
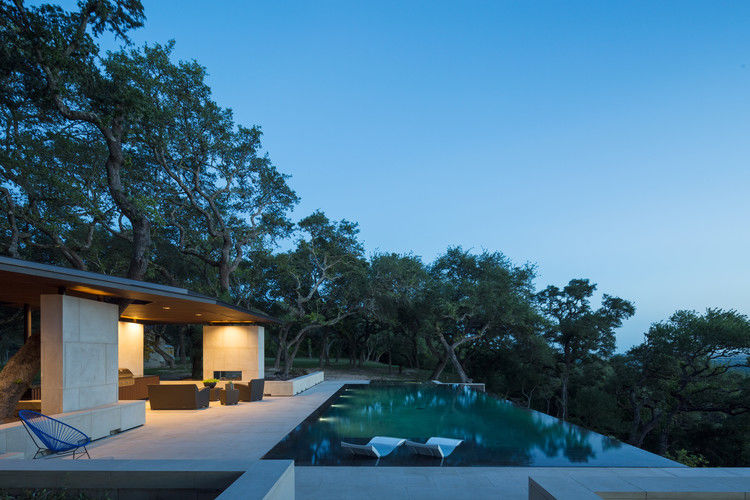
架构师提供的文本描述。拉格兰治馆是作为景观干预的一部分创建的,它坐落在俯瞰科罗拉多河流域森林和农田的悬崖上,位于奥斯汀以东70英里处。周围的景色提供了德克萨斯州中部野生动物和景观的典型展示:鸣禽在悬崖上的橡树上吱吱作响,鹰和秃鹰在暖升的气流中盘旋,早晨的薄雾在白天的酷热中消散,最后以低太阳的长影或阴天日落的戏剧性色彩结束。房主设想了一个户外露台区,使他们能够享受这一令人难以置信的景观全年。
Text description provided by the architects. La Grange Pavilion was created as part of a landscape intervention for a house perched on a bluff overlooking the forest and farmland of Colorado River basin seventy miles east of Austin. Surrounding views offer a quintessential display of central Texas wildlife and landscape: songbirds chirping in gnarled oaks on the bluff, hawks and buzzards spiraling on warm updrafts, morning mists in the valley below dissolving in the heat of the day, and ending with the long shadows of a low sun or the dramatic colors of an overcast sunset. The homeowners envisioned an outdoor patio area that would enable them to enjoy this incredible landscape throughout the year.
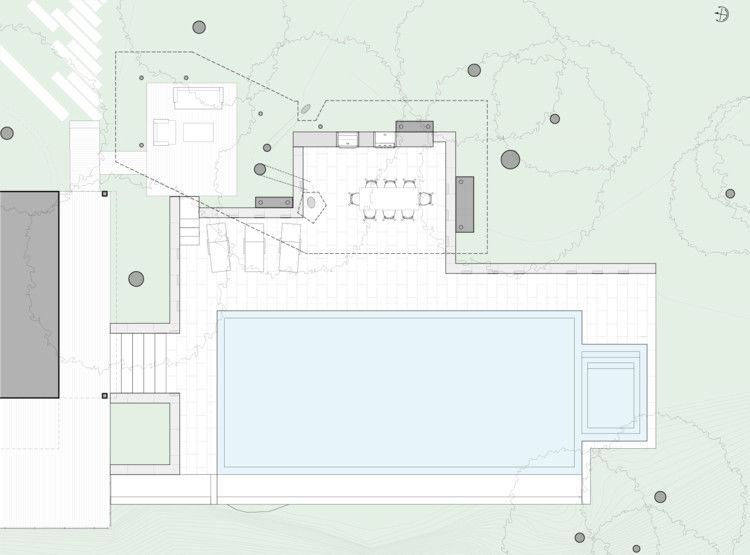
© Leonid Furmansky
列昂尼德·弗曼斯基
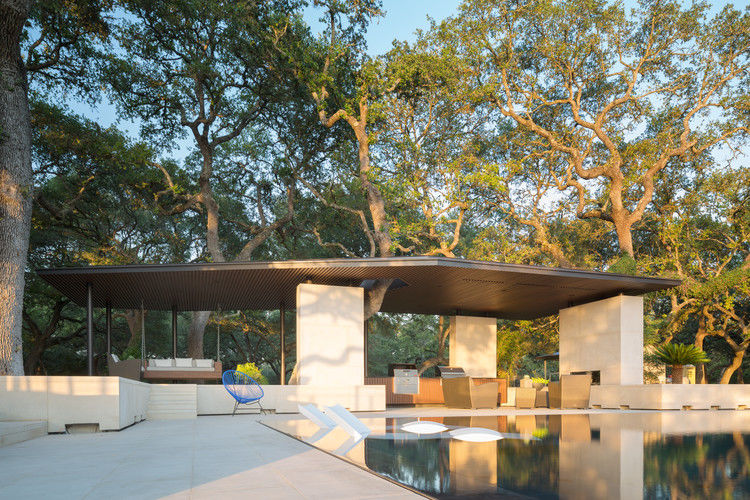
在悬崖的边缘,一系列室外“房间”编织在一个新游泳池旁边的活橡树树干之间。一片绵延的光滑石灰石摊铺机将宜居地区与周围的自然景观联系起来,同时创造出挡土墙、种植园、台阶、长凳和地板表面。不同的房间-室外休息室,烧烤站,餐厅,和游泳池甲板-是统一为一个单一的流体空间,因为它与自然斜坡的地形。从这个水平表面上无缝地升起的是三根支撑屋顶的大型石灰石柱,以及周边的一系列较薄的黑色钢柱。最大的石灰石柱,毗邻就餐区,包含一个过道壁炉.
Situated on the bluff’s edge, a series of outdoor “rooms” weaves amongst the trunks of a live oak grove adjacent to a new swimming pool. A continuous expanse of creamy Lueders limestone pavers delineates the habitable areas from the surrounding natural landscape while creating retaining walls, planters, steps, benches, and flooring surfaces. The various individual rooms–outdoor lounge, grilling station, dining area, and pool deck–are unified into a single fluid space as it steps down with the natural slope of the topography. Rising seamlessly from this horizontal surface are three large limestone columns that support the roof along with a series of thinner black steel columns around the perimeter. The largest limestone column, adjacent to the dining area, contains a pass-through fireplace.
© Leonid Furmansky
列昂尼德·弗曼斯基
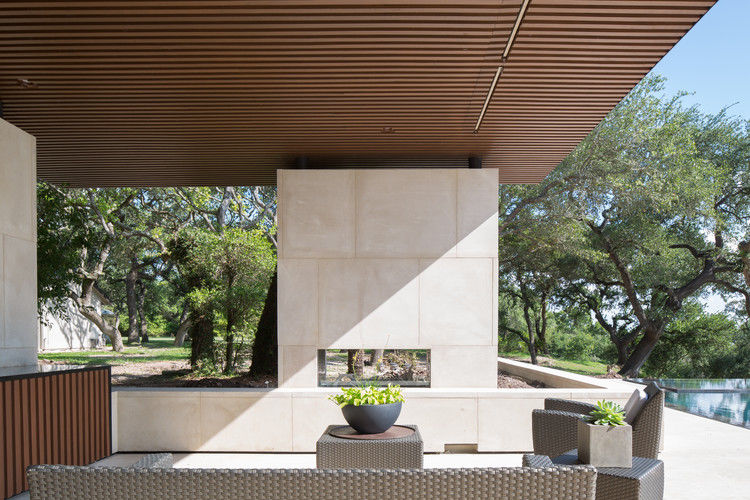
头顶上,一个精致的屋顶横跨休息室、厨房和餐厅,以防止阳光和雨水,营造一种封闭的感觉。默里·莱格建筑公司(Murray Legge Architecture)没有砍掉遗址上的锯齿状树木,而是安排了室外房间,以避开树根地带,并在屋顶树冠上造了洞,这样树枝就可以通过。四根又薄又黑的柱子消失在周围树干的轮廓中,产生了翅膀状屋顶漂浮在树林里的错觉。
Overhead, a delicate roof spans between the lounge, kitchen, and dining areas to protect from both sun and rain and create a feeling of enclosure. Rather than cutting down the site's gnarled trees, Murray Legge Architecture arranged the outdoor rooms to avoid the root zones, and created holes in the roof canopy so branches could pass through. Four thin, black columns disappear into the surrounding tree trunk silhouettes to produce the illusion that the wing-like roof floats in the grove.
© Leonid Furmansky
列昂尼德·弗曼斯基
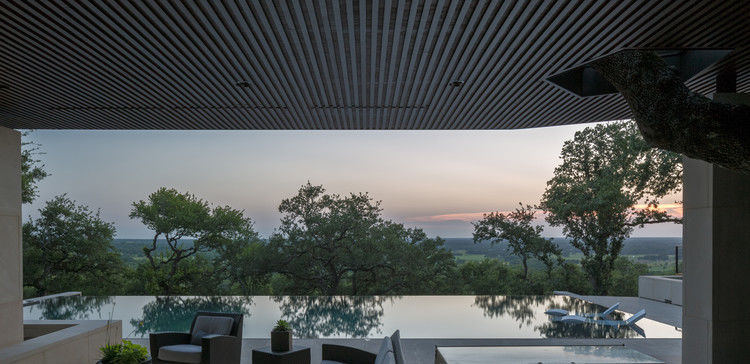
沿着遗址的西部边界,一个游泳池延伸到悬崖陡峭的地方。周长的设计使得水从三面的水池甲板上一直延伸到石板上,在第四面,它似乎从悬崖上滑落到一个浪涌池中。树木和天空沿着这片零边缘反射-一幅被波涛起伏的水面轻轻扭曲和模糊的镜像。
Along the western boundary of the site, a swimming pool extends beyond the point where the bluff drops precipitously. The perimeter is designed so the water laps right up to the stone pavers of the pool deck on three sides, and seemingly cascades over the cliff into a surge tank on the fourth. The trees and sky are reflected along this zero edge–a mirror image of the surroundings softly distorted and blurred by the rippling water surface.
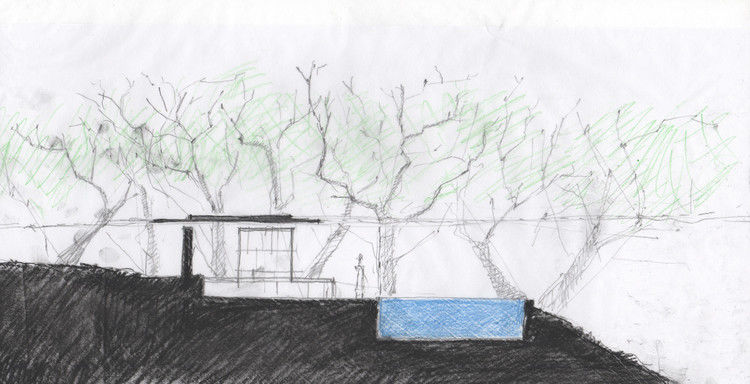
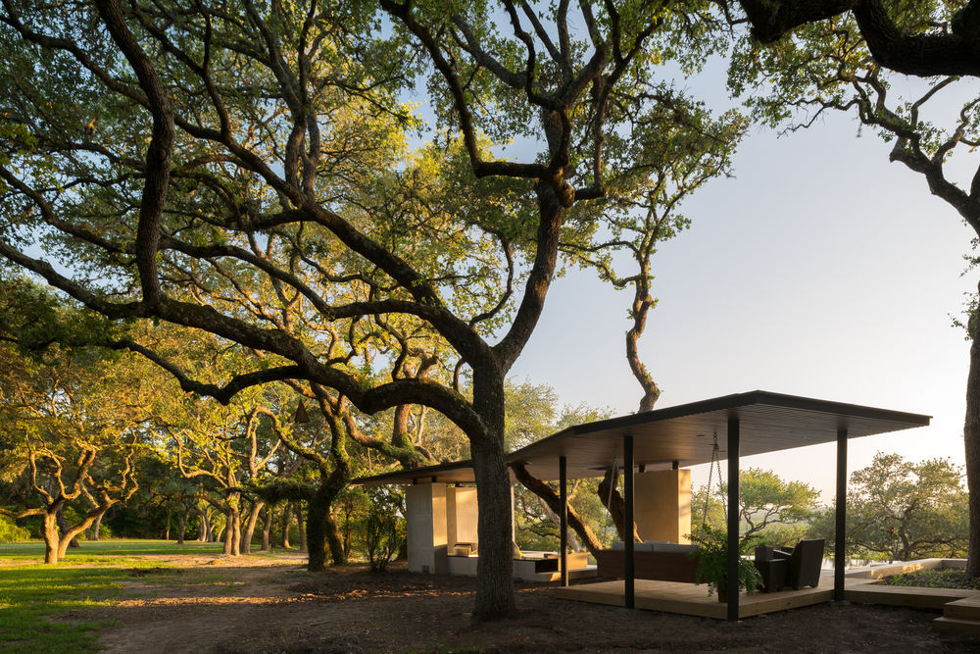
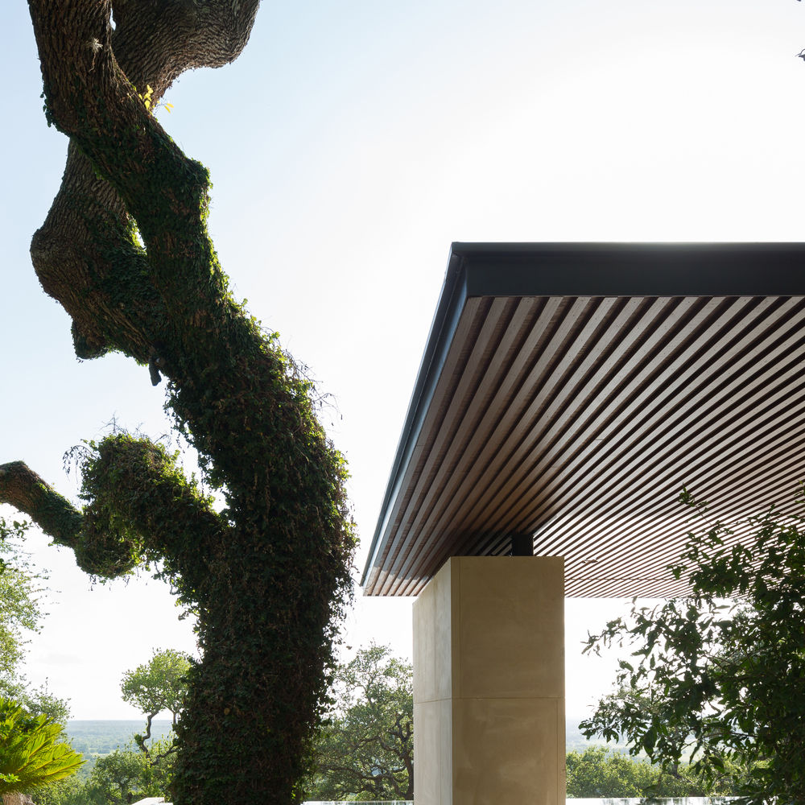
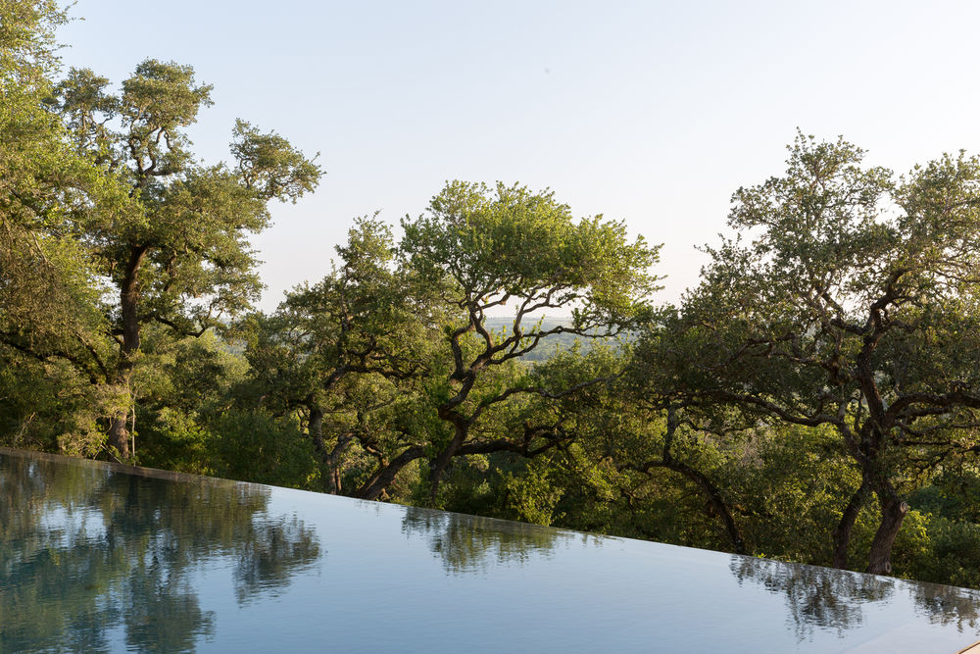
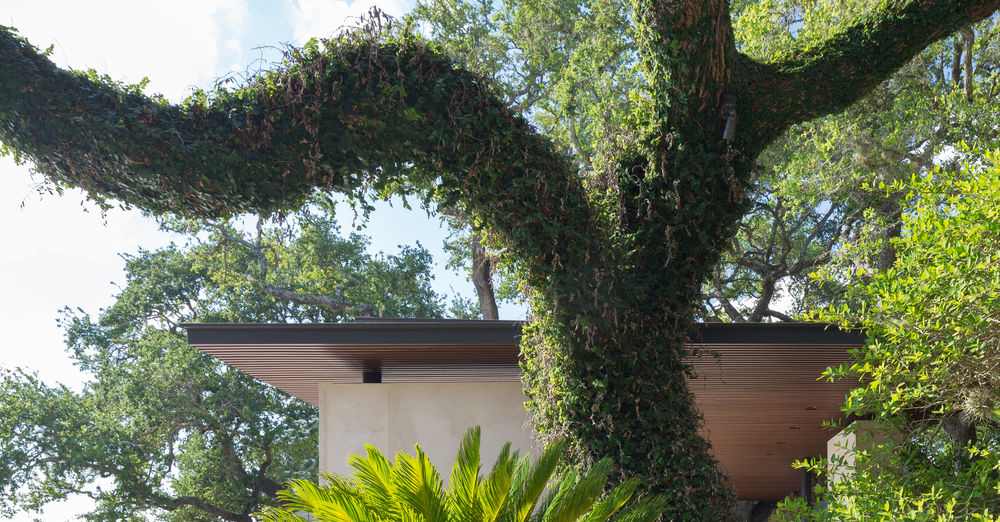
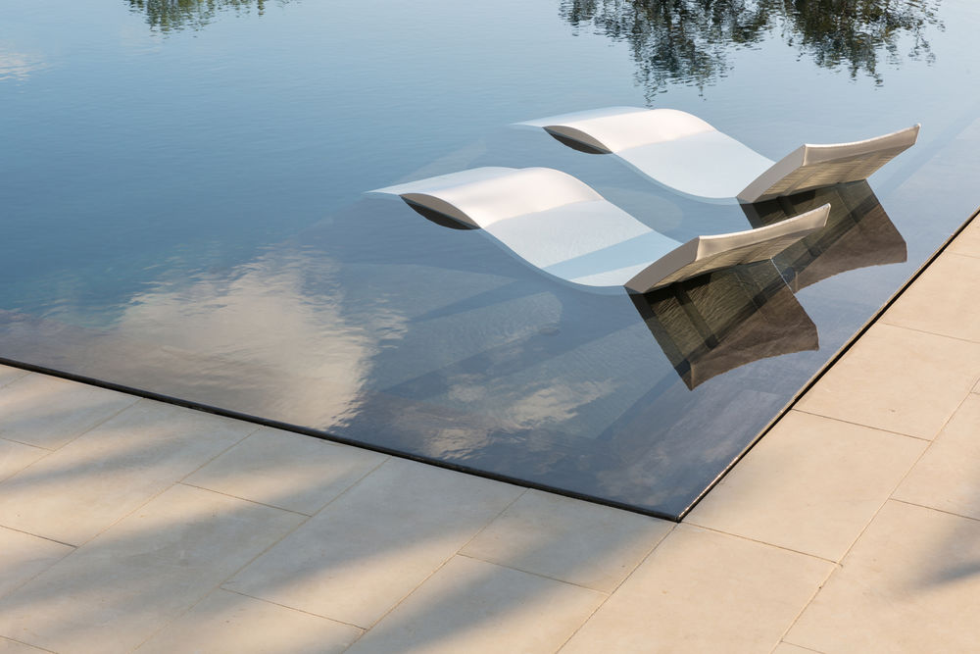
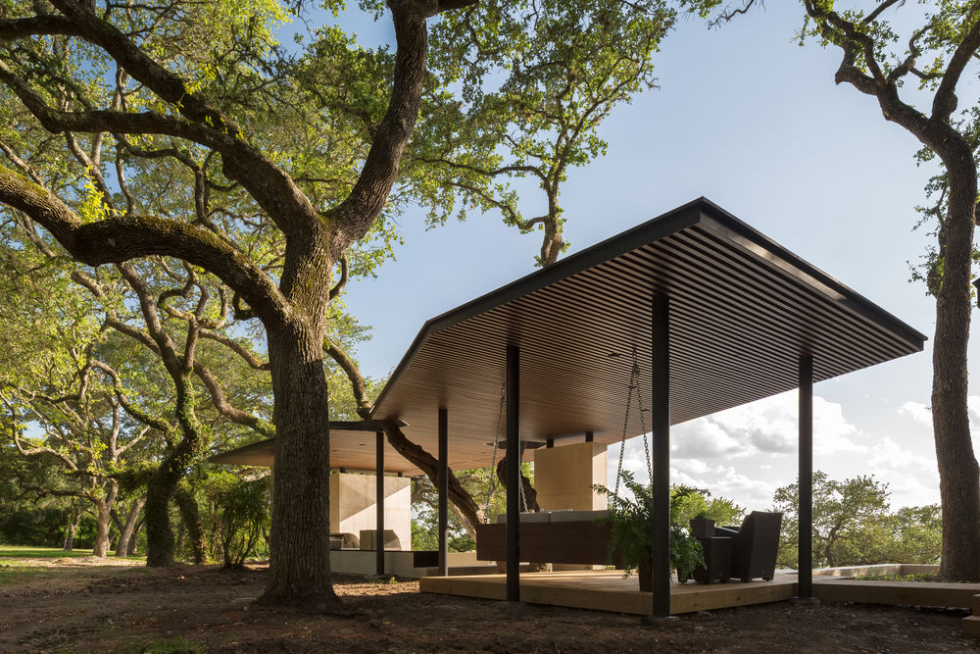
Architects Murray Legge Architecture
Location La Grange, TX, United States
Architect in Charge Murray Legge
Design Team Murray Legge, Lincoln Davidson, Benjamin Kaplowitz, Travis Avery
Area 5000.0 ft2
Project Year 2017
Photographs Leonid Furmansky
Category Residential Architecture
Manufacturers Loading...


