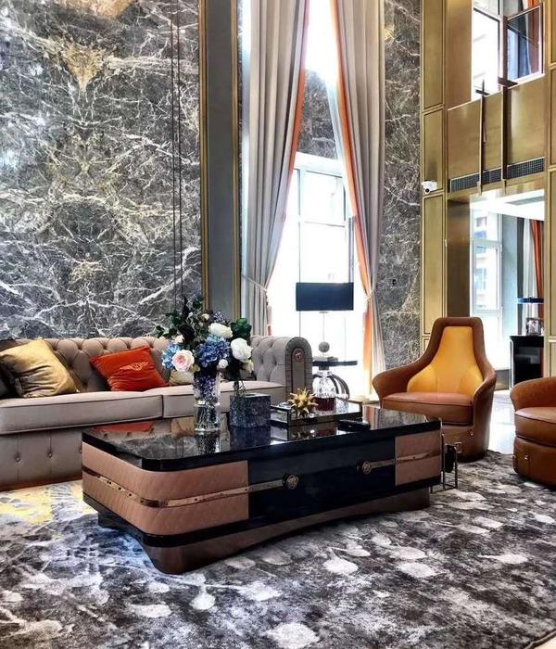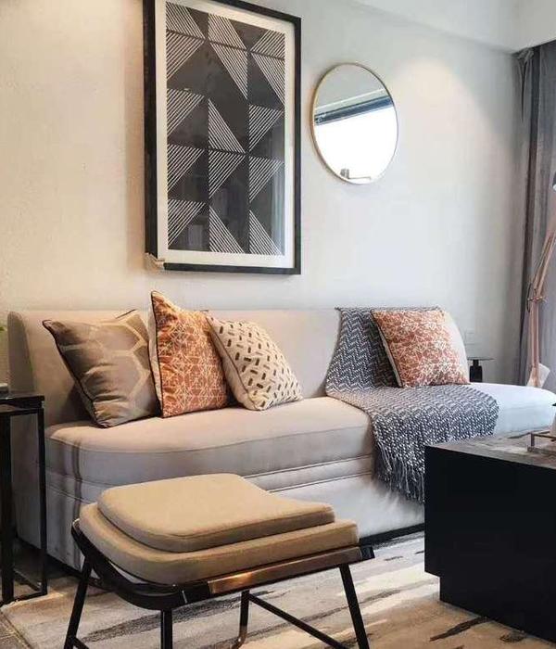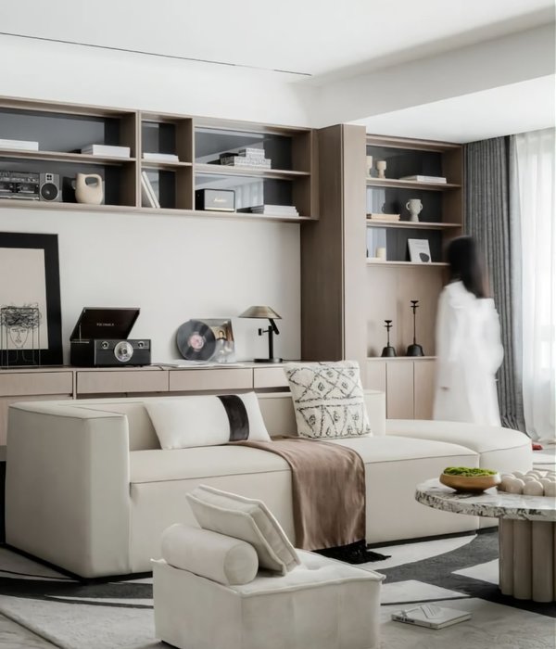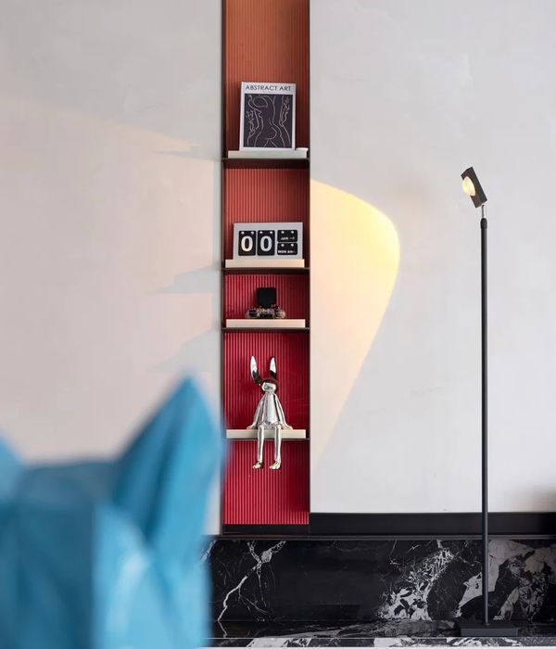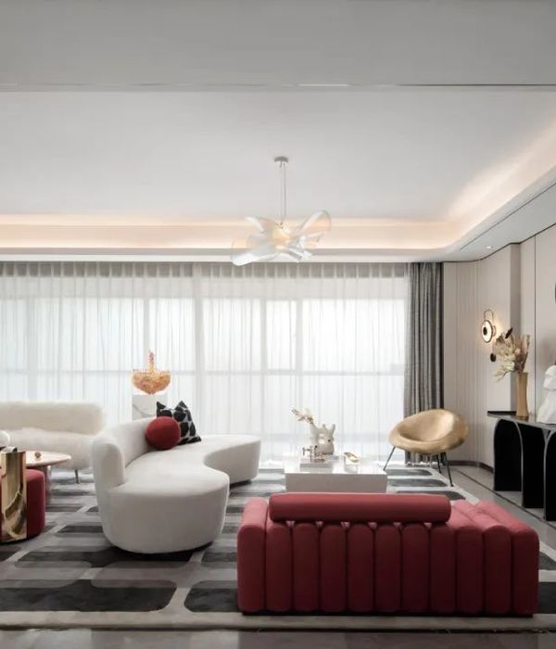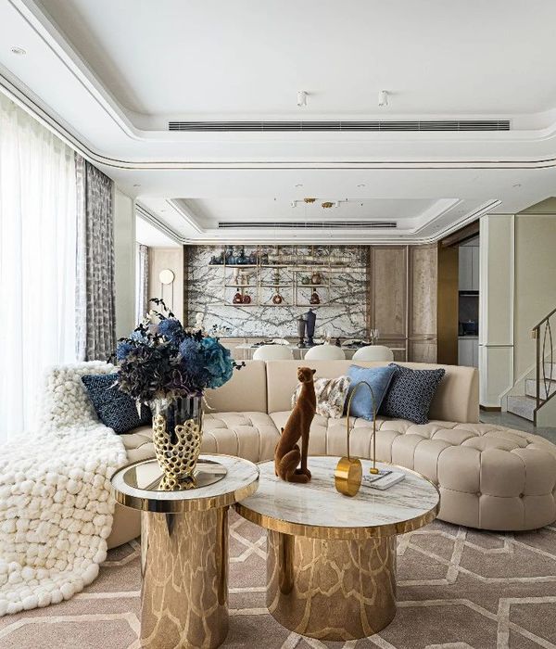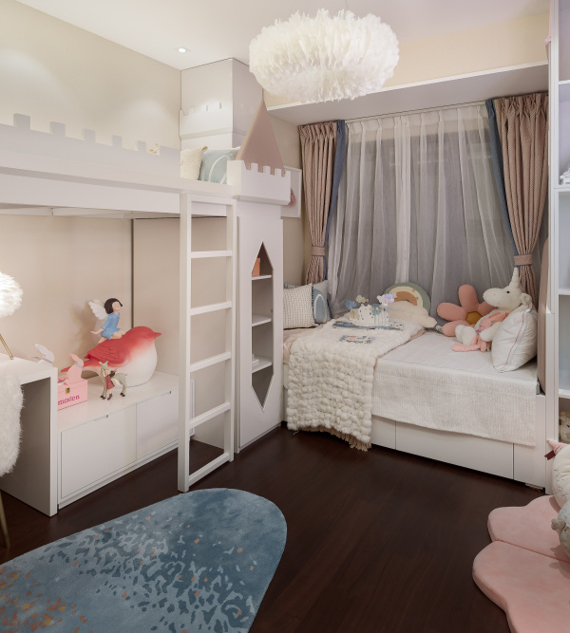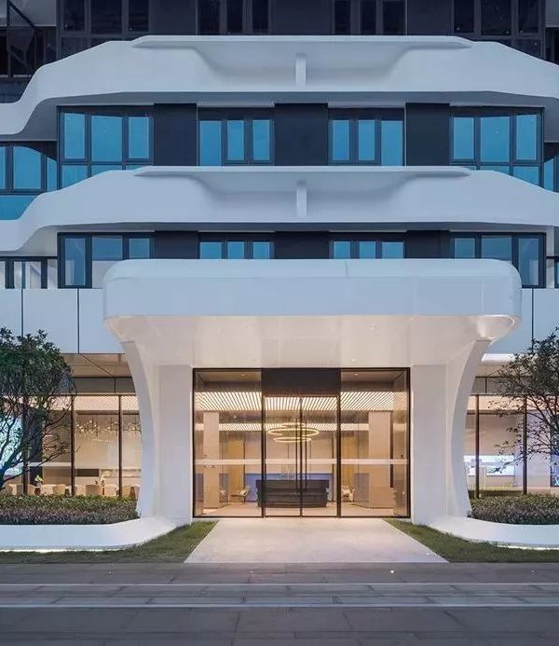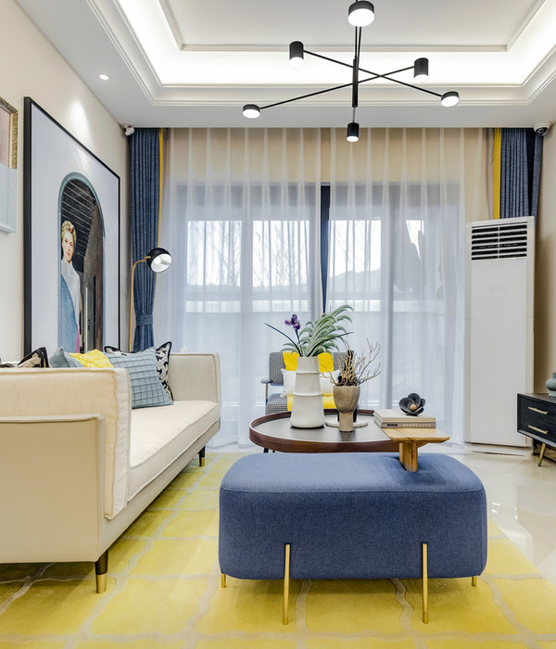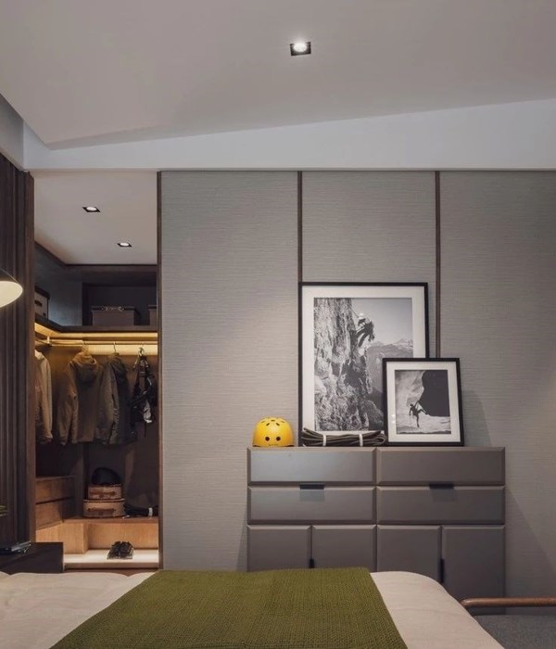- 项目名称:上海老弄堂里的绿色奇迹——芝作室新工作室设计
- 设计范围:建筑设计,室内设计,家具设计,灯光设计
- 设计期:2013年12月至2014年1月
- 摄影:Peter Dixie 洛唐建筑摄影
- 施工队伍:上海东园
- 家具供应:Hay,Paustian,Fermob
- 灯光供应:Tons 汤石
芝作室
木舞台–上海黄浦区Baker One面包坊
白色礼盒—Aime Patisserie上海旗舰店
建筑里的珍贵时刻,往往是由室内与室外的结合展现出来的。在城市空间,这些片段往往出现在大街小巷中:阳光把墙面照射得光影斑斓,微风掠过树叶的沙沙之声等,都是转瞬即逝的美好时光, 让人向往的短暂画面。但是,偶然大自然也会有幸成为室内的一个常驻的元素。
Valued moments in architecture are manifested through the synthesis of the exterior with the interior. In an urban context,these momentsare oftenpublic and ephemeral, noticed only through the interplay of dappling sunrays, shifting shadowsand passing breeze as one strolls down the street. However, sometimes, our encounter of nature can be more intimate and permanent.
在寻找空间作为新工作室时,我们遇到了这元素——一个被遗忘的庭院,里面有一颗老腊梅树,她的英文名称很优雅,叫“wintersweet”,即是冬天的甜美。我们一瞬间就被这形态凄美的树吸引了,很自然地为这改造项目定下设计目标:让这颗老树焕发新生。
In thisproject of our design studio, that moment of permanence came rooted in a forgotten courtyard. It is an old tree, the chimonanthustree, known also as ‘wintersweet’. We were immediately charmed and so naturally, our design efforts became focused on restoring the dignity of this abandoned tree.
新工作室坐落在一个历史悠久的上海里弄;在历史,老建筑,人们与市井生活之间,典型的19世纪弄堂文化浑然天成。这些年来,庭院里的腊梅树恬静地见证着时间的流逝,护理粗疏,但她坚毅地屹立不倒。这棵树是我们的秘密,值得我们尊重与保护。在设计规划的时候,我们引用一系列的空间将她与里弄的小道隔开。当我们经过入口的大玻璃门,走过门厅的展示区与储藏室后,这隐藏的大树才崭露头角。
The site is located in a li-long – a typical late 19th century Shanghai neighborhood characterized by the laneways that connect thehistory, buildings, inhabitants and gossips within.Over the years, this Wintersweet witnessed the passage of time while surviving numerous abuses and a lack of maintenance. We want it to be our secret, but more importantly, we want to protect it. Thus, we create a buffer to the laneways, starting with a large glazed door framed in a stainless steel lined porch, followed by a series of spaces that includes a foyer gallery, utility rooms and pantry.
然后,我们想以庭院里的老树作为中心,布局时把常用的会议室与办公室空间围绕着她 。透过三面落地玻璃窗,办公室中无处不以腊梅树作为背景。为了不错过任何把这大自然元素引入工作空间的机会,我们在室内运用浅色系列的材质,捕捉着腊梅树一整天的影子。 室内从这刻起变成了一个多面投影屏,树荫错落有致,结合阳光与微风,成为一幕光影舞蹈。这样,一天下来随着不同的曝光程度,树的各种形态成了我们工作室的一部分。
We then surround our tree with the spaces we would spend most of our time in, namely the conference room and our working area. A floor-to-ceiling double-glazing enclosureallows our tree to be omnipresent. Additionally, we devised a way to physically ‘bring’ the tree inside by capturing its shadows. A light color palette was decided for all interior surfaces, including fixtures and furniture, transforming the interiors into a projection screen and presenting a shadow show composed by the tree, its foliage and sunlight. Thus this tree is always in sight, always a part of the interiors.
相对于庭院老树的牢固稳重,我们把室内空间设计得相对轻盈灵活。在工作区的桌子从墙壁悬桁,创造了一个全架空的桌下空间。继而,电脑的主机隐藏到靠墙的储藏架里,这难得的通畅不止增加这小小办公室的舒适,更为小狗们提供了嬉戏或午睡的好地方。为了保持桌面整整有条,电线托盘装置被我们优化成为双层系统;底层是电线槽,顶层是摆放文具的盖盆。多功能的概念伸延到白色多孔板墙面,灵活的系统鼓励大家发挥创意。
Contrasting with the rooted nature of our Wintersweet, desks in the main working area cantilever off the wall. The unobstructed legroom, most appreciated by our playful dogs, is ensured by a wall storage unit for all computer stations and amulti-functional cable tray system composed of stackable stationery holders. In line with the airy approach, walls are clad with white pegboard where different items can be hung: a flexible system providing more functional surface area for creative use.
在保护老树的大前题下,我们一步步地把这陈朽的里弄房子创造成一个理想的工作空间。从此,这腊梅树重拾她融合大自然和建筑的使命 ,我们也得以每天享受她带来的珍贵时刻。
To witnesshow this abandoned lane house transformed into our studio space has been a fruitful learning experience.The Wintersweetnow regains its purpose to integrate nature with man-made interiors and we enjoy itas a moment of architecture in our everyday.
地点: 上海长宁区
室内面积: 133 平方米
设计范围:建筑设计,室内设计,家具设计,灯光设计
设计期: 2013年12月至2014年1月
施工期: 2014年2月至4 月
项目团队: 陆頴芝, 舒炜, Scott Baker, 李璐祎
摄影: Peter Dixie 洛唐建筑摄影
施工队伍: 上海东园
家具供应:Hay, Paustian, Fermob
灯光供应:Tons 汤石
Area 133m2
Scope Architecture, interior design, custom furniture & lighting design
Design December 2013 – January 2014
Construction February – April 2014
Team Christina Luk, Wesley Shu, Scott Baker, Mavis Li
Photography Peter Dixie for LOTAN Architectural Photography
General Contractor Shanghai Dong Yuan
Furniture Supplier Hay, Paustian, Fermob
Lighting Supplier Tons
MORE:
芝作室
,更多关于他们:
{{item.text_origin}}

