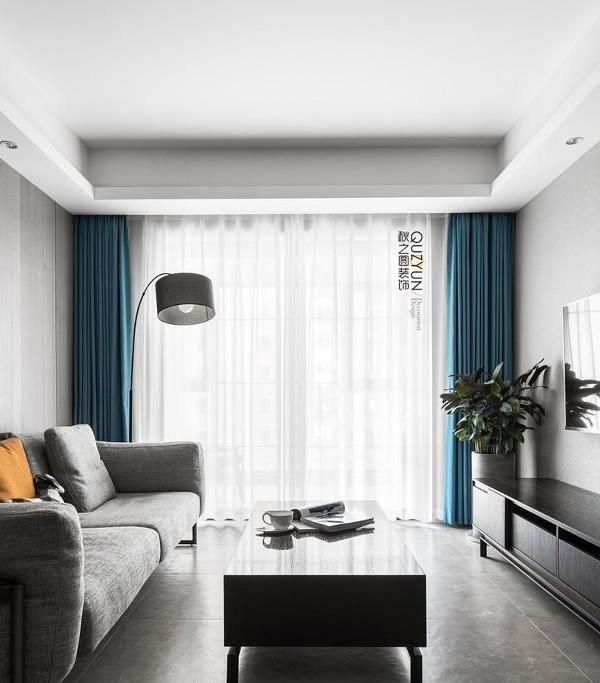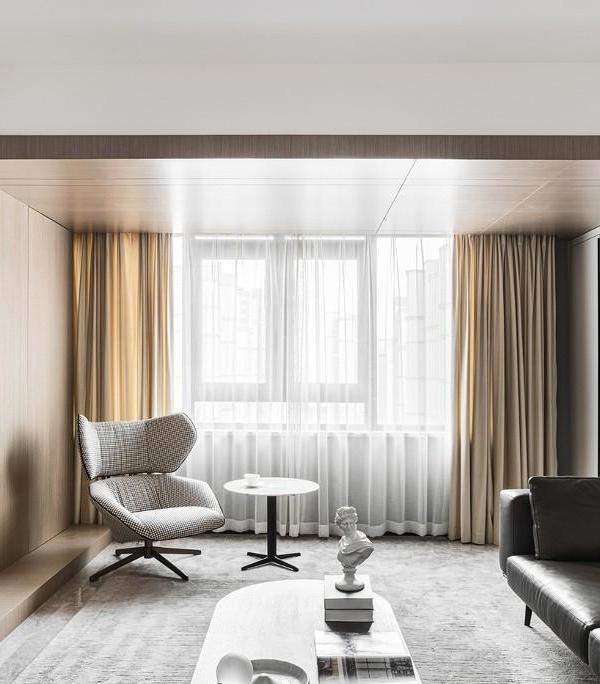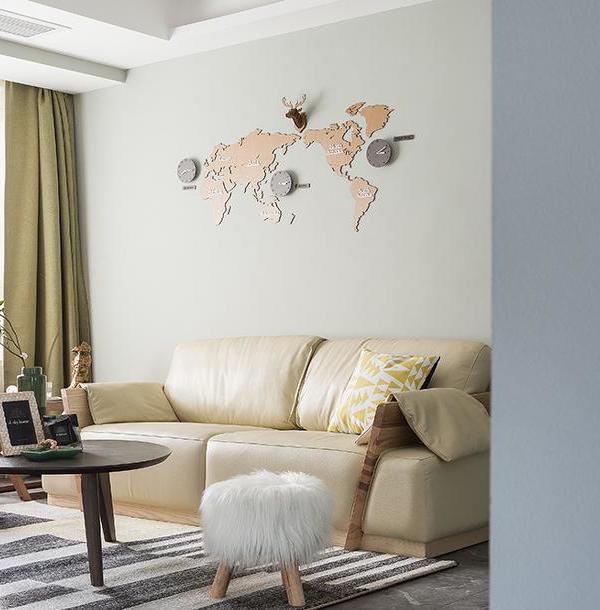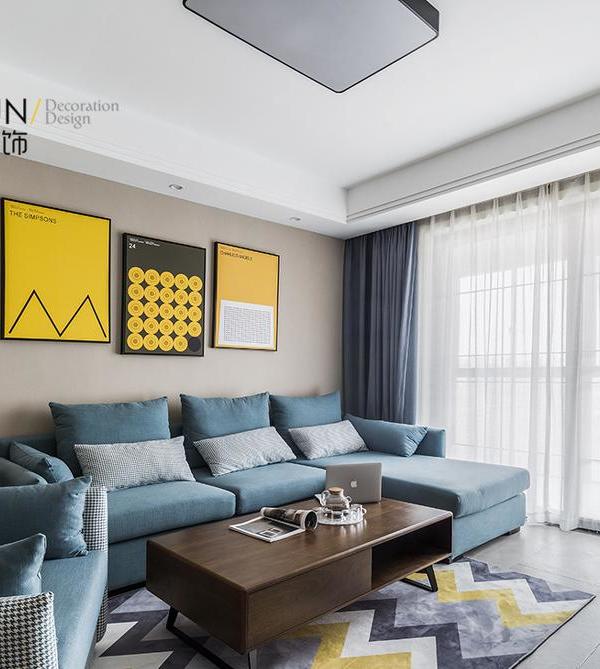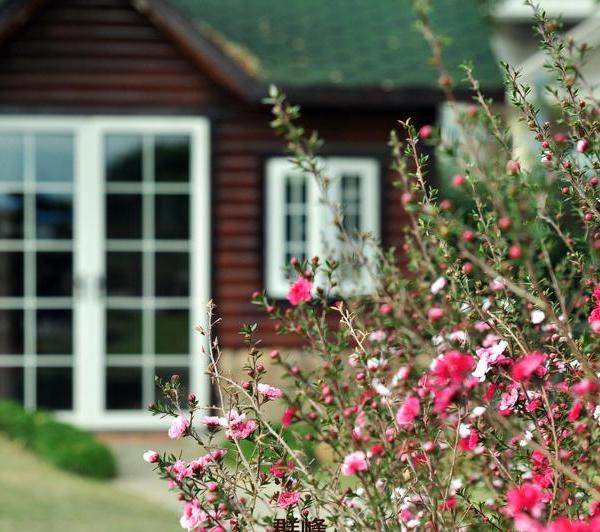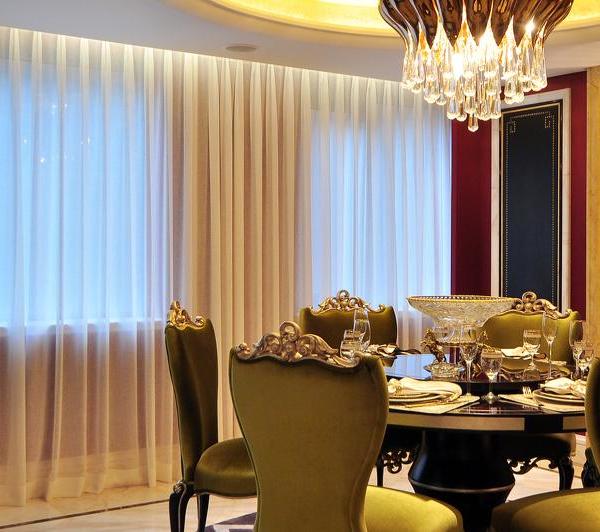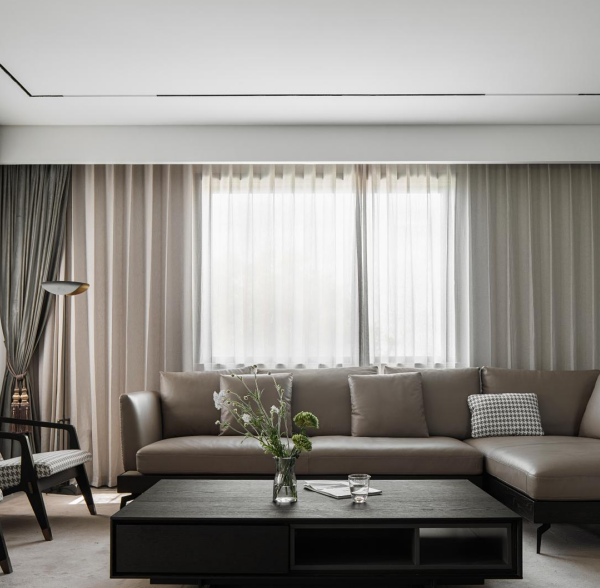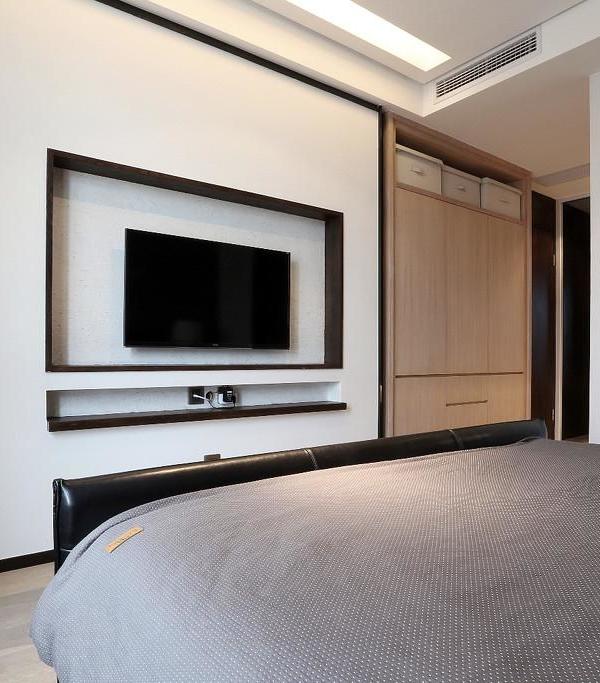这套70㎡的公寓是一对酷爱烹饪的新婚夫妇之家。设计一个开放的餐厨客空间,形成二人共享的“私人食堂”。
As the owner of this 70m2 apartment is a newly-married couple who are very fond of cooking, the concept of an open living dining kitchen was thus adopted to create a “private kitchen” for the couple exclusively.
▼室内空间概览,the overview ©ENVANER
一片玻璃隔断将玄关限定出来,客厅、餐厅、玄关相互渗透。餐厨与客厅、玄关混合形成的L形空间,容纳二人世界的烹饪、就餐、游戏 、会客等多样化活动。空间中的一片木质吊顶结合书架洞墙串联空间,形成框景画面。
▼室内空间形成概念及过程,the design concept and process
The vestibule is separated by a glass partition. The living room, dining room and vestibule are mutually connected. In the L-type space formed by the integration of kitchen, living room and vestibule, the couple can do many things such as cooking, playing games, having dinner or receiving guests, etc.. A wooden ceiling in the space further combines the bookshelf and the wall to connect the whole space, forming an effect of enframed scenery.
▼客厅、餐厅、厨房和玄关,the living room, the dining ©ENVANER
开放共享的LDK空间,木质吊顶与书柜组合一体。书柜“实体”与“空心”间错布置,柜门沿“空心”处侧面开启,一片轻薄的工作台面漂浮其间。
In the open LDK space, the wooden ceiling and bookshelf are integrated together. With the alternating “solid” and “hollow” bookshelf arrangement, the cabinet doors opens along “hollow part” with a worktable embedded in between.
▼客厅书柜,木质吊顶与书柜组合一体,虚实间错布置,the bookshelf, the wooden ceiling and bookshelf are integrated together with the alternating “solid” and “hollow” arrangement
移至客厅区域的餐厅,获得更多的自然光。
The dining room was moved into the living-room area for more natural light.
▼客厅与餐厅,the living room and the dining room ©ENVANER
▼景框中的餐厅,the dining room in the frame ©ENVANER
阳台为洗晒区,复杂的生活工具通过竹帘适当掩盖,白色鹅卵石环绕防腐地板一圈,既满足洗晒透水需求,也留住竹帘下生动的光影。
The balcony is a washing area where the utensils are properly covered by bamboo curtains and white cobblestones are adopted surrounding the anti-corrosion floor, thus making the area not only to fulfill the basic demands for washing, drying and water permeation while preserving vivid light and shadow under the curtain.
▼阳台,使用竹帘和白色鹅卵石,the balcony with the bamboo curtains and the white cobblestones ©ENVANER
为了解决原大进深户型中餐厨区域的封闭与昏暗,设计拆除了原户型中餐厨间的墙体,扩展出一个带吧台的开放式厨房,间接引入采光。
The wall of original kitchen was removed to solve the problem of dim and closed feeling in the deep kitchen area, and an open kitchen with a bar was built for indirect daylighting.
▼开放式的厨房与吧台,the open kitchen and bar ©ENVANER
▼木质景框中的厨房,the kitchen in the wooden frame ©ENVANER
▼厨房吧台与玄关, the var face to the vestibule ©ENVANER
▼厨房细节,kitchen details ©Guo Donghai
▼吧台与收纳墙,the bar with the hanging wall
▼玄关隔断细部, details of the vestibule with glass partition ©ENVANER
主卧纯净的白色墙面搭配原木家具,局部穿插金色灯具作为点缀。
The pure white wall of the main bedroom is decorated with log furniture and partially embellished with golden lamps.
▼主卧,白墙搭配原木家具,the main bedroom with the pure white wall and the log furniture ©ENVANER
方格是次卧的母题,衣柜移门、出风口、书架,不同尺度的方格旋律汇聚,营造一个静谧的休息空间。
The square shape is the motif of the secondary bedroom. For the wardrobe sliding door, the air outlet and the bookshelf, the square shape of different sizes are combined together to create a quiet rest space.
▼次卧,使用方格元素,the secondary bedroom with the square shape element ©ENVANER
用白色钢窗配合水波纹玻璃区分卫生间干区和湿区,干区两块原木板构成台面和储物空间。
The white steel window and the corrugated glass are applied to distinguish the dry and wet areas of the bathroom, in which, the two log boards in the dry area constitute the tabletop and the storage space.
▼卫生间,使用白色钢窗和水波纹玻璃进行干湿分离,the bathroom, using the white steel window and the corrugated glass to distinguish the dry and wet areas ©ENVANER (left), ©Guo Donghai (right)
▼俯视透视图,the aerial view
▼平面布置图,the layout plan
▼手绘剖面图,the section sketch
项目名称:二人“食堂”——景框中的LDK空间 设计方:大海小燕设计工作室 项目设计 & 完成年份:2018年 主创及设计团队:郭东海,燕泠霖 项目地址:上海市杨浦区民京路 建筑面积:70㎡ 摄影版权:恩万建筑摄影,大海小燕设计工作室 品牌:声达-松木板;宜家-橱柜;圣象-强化木地板
Project name: L Apartment Design: Atelier D+Y Design year & Completion Year: 2018 Leader designer & Team: Guo Donghai, Yan Linglin Project location: Minjing Road, Yangpu, Shanghai Gross Built Area (square meters): 70m2 Photo credits: Envaner,Atelier D+Y Brands / Products used in the projrct: Shengda-Pine Board, Ikea-Cabinet, Power Dekor-Laminate wood flooring
{{item.text_origin}}

