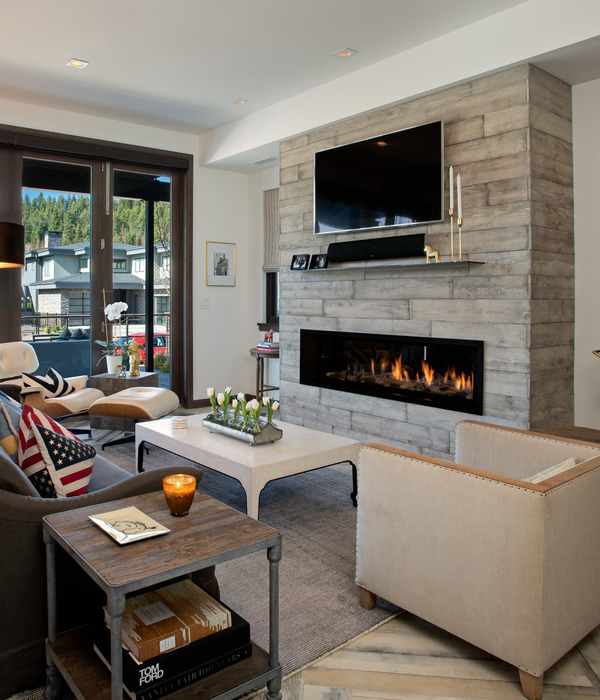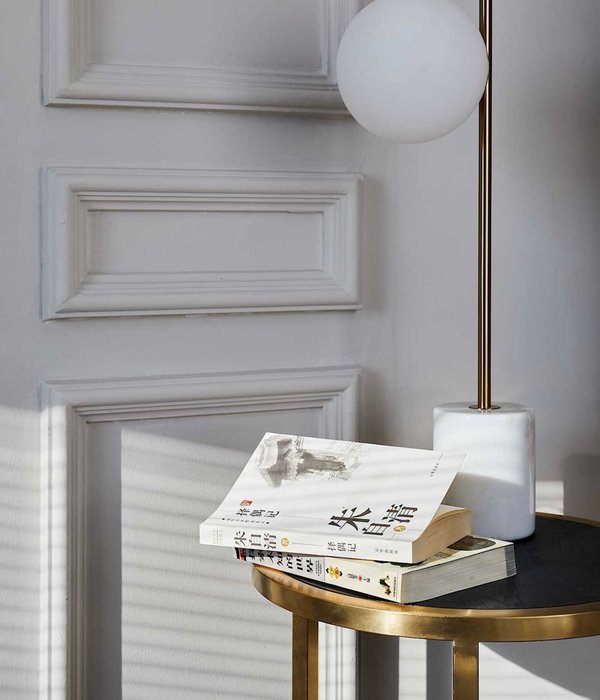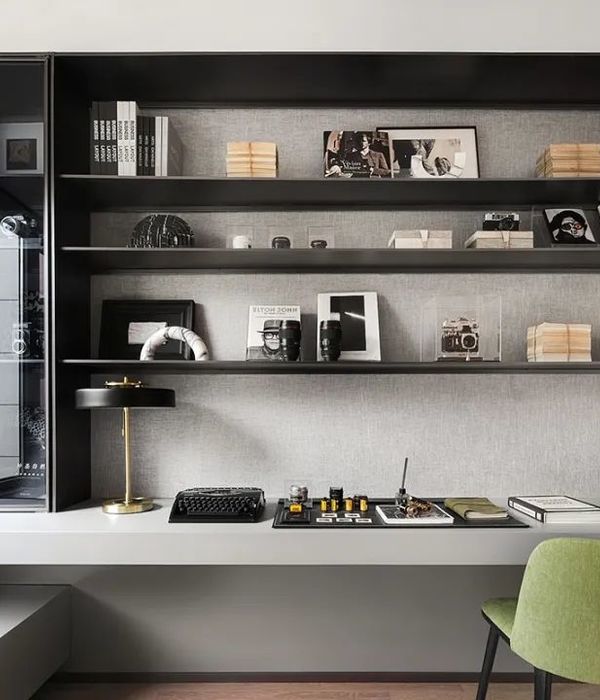Japan iwate-ken N village
设计方:Zai Shirakawa architects
位置:日本
分类:公共设施
内容:实景照片
图片:18张
摄影师:Koji Fujii
对遭到大东日本地震破坏的区域来说,这是它的礼堂。这是一个小的综合设施,包含了冲浪商店、咖啡厅等租户商店,和在岩手县,OTSUCHICHO,NAMIITA海岸修建的礼堂,项目的地址以前很繁忙,因为这里在过去是冲浪爱好者的圣地。项目的设计是从设计与施工总订单系统的比赛中得来的,项目的要求是超短期的提案准备时间,因为施工体系为住宅建设者所拥有,所以如果我们没有确定下来的设计的话,我们会陷入麻烦,我们感觉项目的建筑体量只能按照修复城镇时使用的统一方法来建造。
我们认为容易被评判的提案才适合于这个项目,因为设计不仅与空间性质和工作性质有关,它还意味着给社会一个适当的答案,所以我们采用了隔开的分段建造法。我们的提案可以在减少调整的同时满足特有的功能,这是通过增加/减少经过复杂设计的建筑体量的数量达到的,因为一个单元的建立已经完成了。一个房间大小的外部空间在使用分段建造系统的建筑体量间形成了,这使得礼堂有了通过一个甲板连接起来的内外部房间。
译者:蝈蝈
This is the assembly hall for the area damaged by the Great East Japan Earthquake. A small complex facility containing tenant shops for surf shops, cafes, etc., and an assembly hall were planned at NAMIITA Coast, OTSUCHICHO, IWATE Prefecture, used to be busy location as the Mecca of surfers in the past.This is the competition by Design and Construction Blanket Order (Design to Construction) System and short proposal preparation time to a surprising extent was requested. While it was felt that we get difficulty if we do not have well-established design to construction system owned by house builders, we felt critical feeling that buildings are able to be constructed only with the uniform method to restore the town.
We felt that a proposal which is easy to make estimate adjustment is appropriate to this project if the design is not only for space nature and work nature but also for the design is the means to give proper answer to society, so we adopted separated block system. The proposal was made which is able to make reduction adjustment while satisfying proper function by increasing/ decreasing the number of buildings once detailed design for a unit building was completed.An external space with size such as a room is formed between buildings with separated block system and make the assembly hall having rooms inside and outside by connecting them with a deck.
日本岩手县N村庄外部实景图
日本岩手县N村庄外部夜景实景图
日本岩手县N村庄内部实景图
日本岩手县N村庄平面图
{{item.text_origin}}












