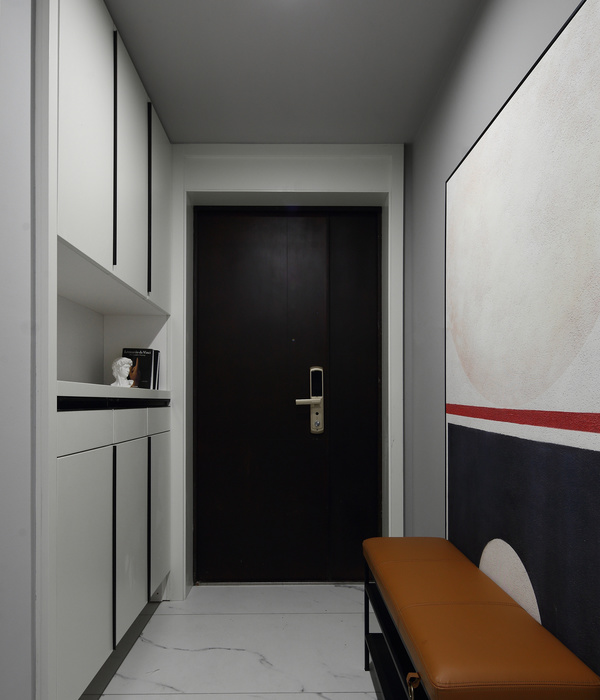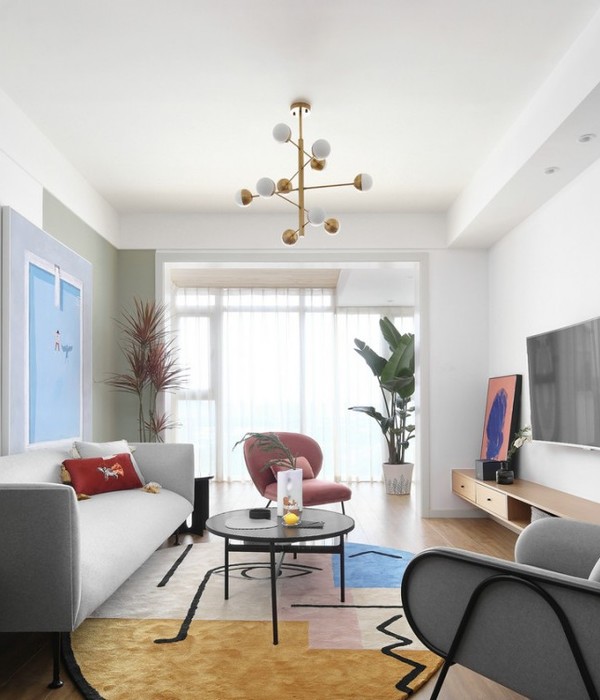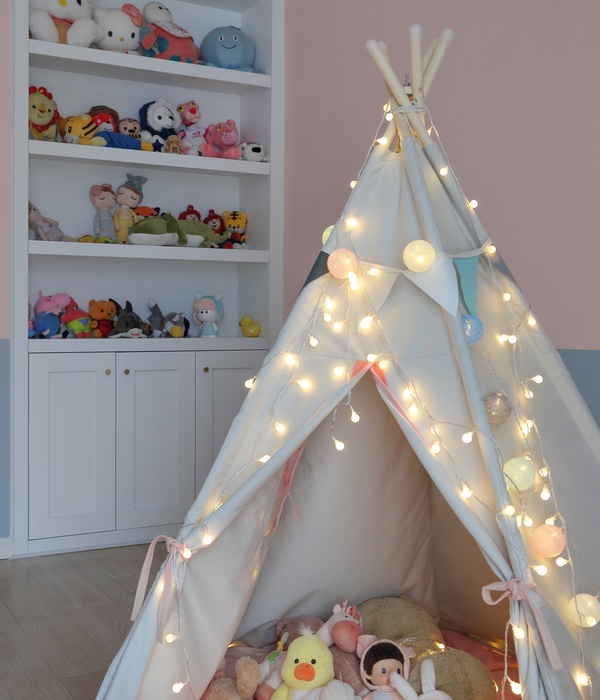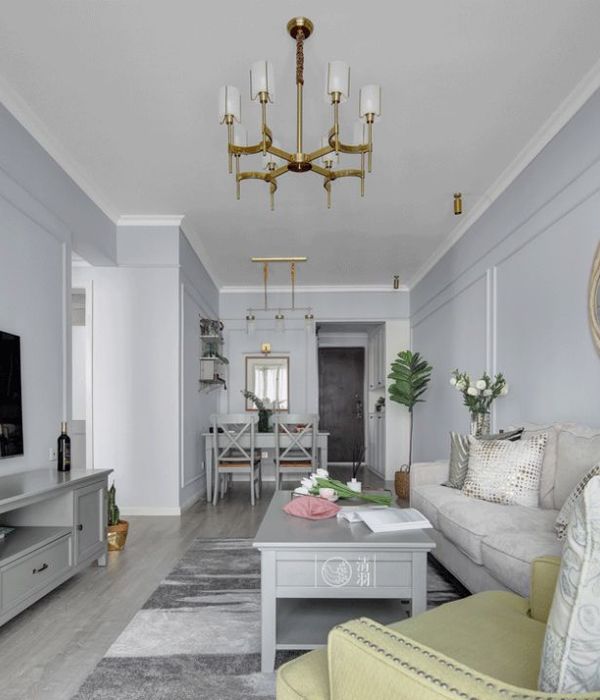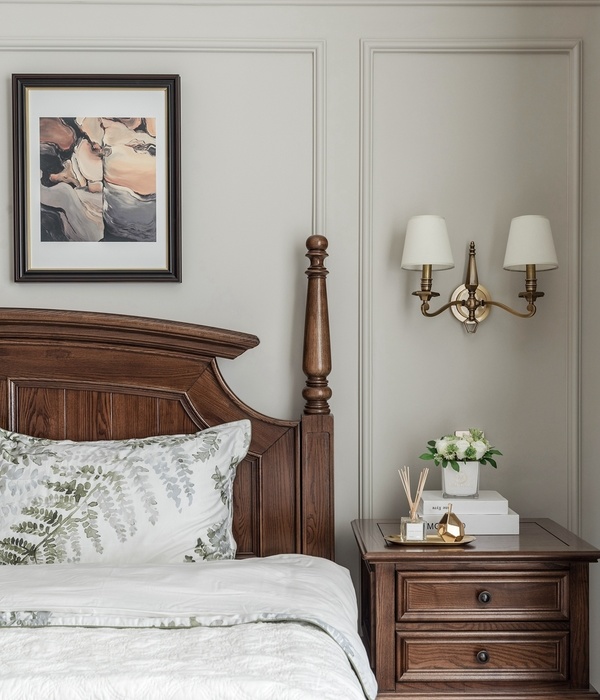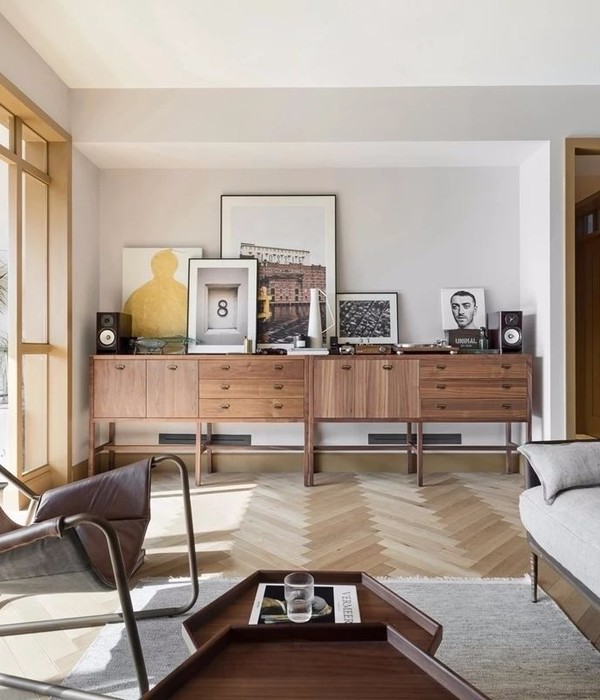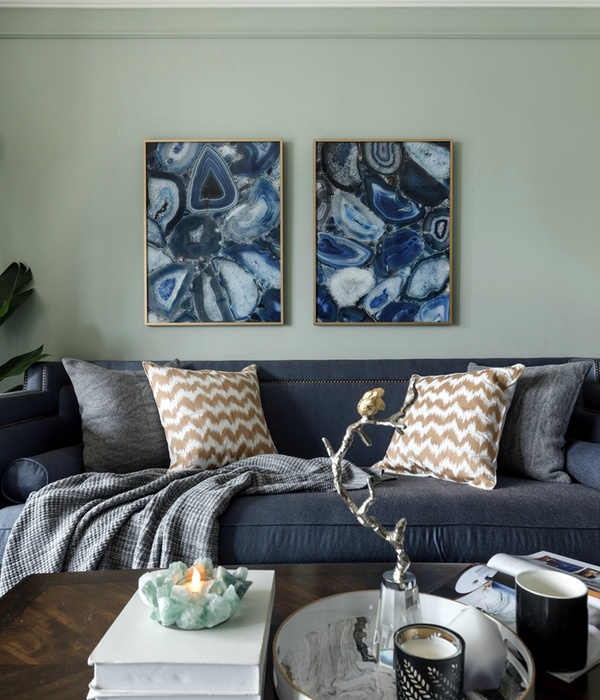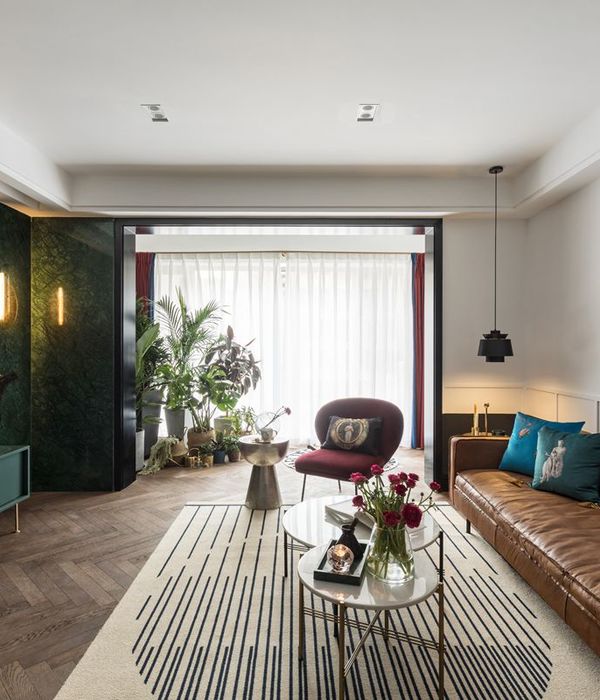Architects: Marmol Radziner Architecture Project: Winter Retreat Builder: 180 degrees design build Location: Scottsdale, Arizona, United States Photography: Bill Timmerman Photography
建筑师:MarmolRadziner建筑项目:冬季退步建造者:180度设计建造地点:亚利桑那州斯科茨代尔,美国摄影:Bill Timmerman摄影
On an arid site with mountain views in Scottsdale, Arizona, Marmol Radziner designed a winter retreat to heighten awareness of the desert landscape.
在亚利桑那州斯科茨代尔一个有山景的干旱地区,MarmolRadziner设计了一个冬季度假胜地,以提高人们对沙漠景观的认识。
Woven into the fabric of the Sonoran Desert landscape, this winter retreat surrounded by natural vistas provides ample interior and exterior recreational spaces that are compatible with the extreme climate of the region.
编织在索诺兰沙漠景观的织物,这个冬季静修周围的自然景观提供了充足的室内和外部娱乐空间,是兼容该地区的极端气候。
To the north of the home is Pinnacle Peak and to the south is the McDowell Mountain Range. In springtime, two natural washes flood the rocky terrain, informing both the form and location of the home. Passing through a stone wall into a garden of native desert succulents, a pedestrian pathway ushers visitors into the home’s entry and main living area.
房子的北面是峰顶,南边是麦克道尔山脉。春天,两次自然冲刷淹没了多岩石的地形,告知了房屋的形式和位置。穿过石墙,进入土生土长的沙漠多汁花园,一条步行街将游客引向住宅入口和主要生活区。
A series of terraced volumes bridge existing stretches of shallow water and preserve the existing site topography. Like a “modern pavilion,” horizontal roof planes and raised decks allow the living room to expand into the landscape.
一系列的梯田体积连接了现有的浅水段,并保存了现有的场地地形。就像一个“现代展馆”,水平的屋顶平面和凸起的甲板让客厅扩展到景观中。
{{item.text_origin}}


