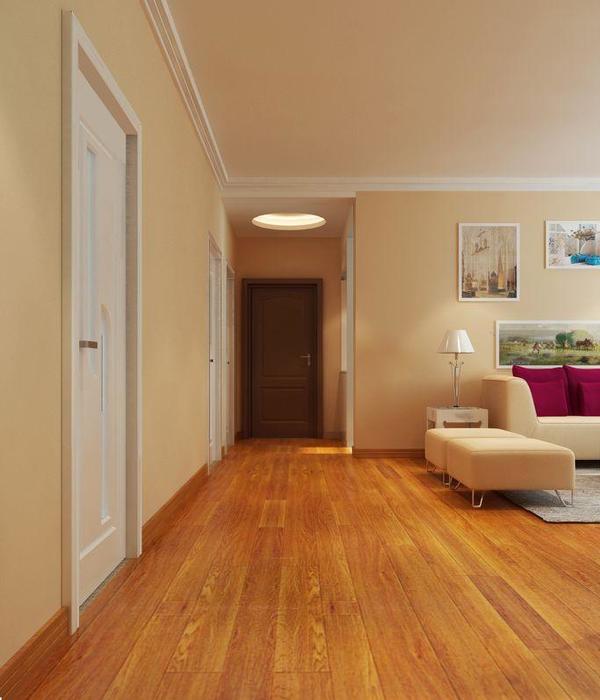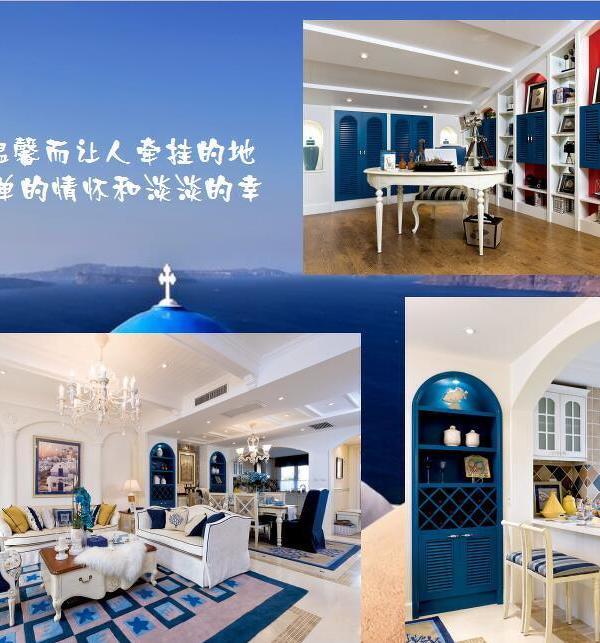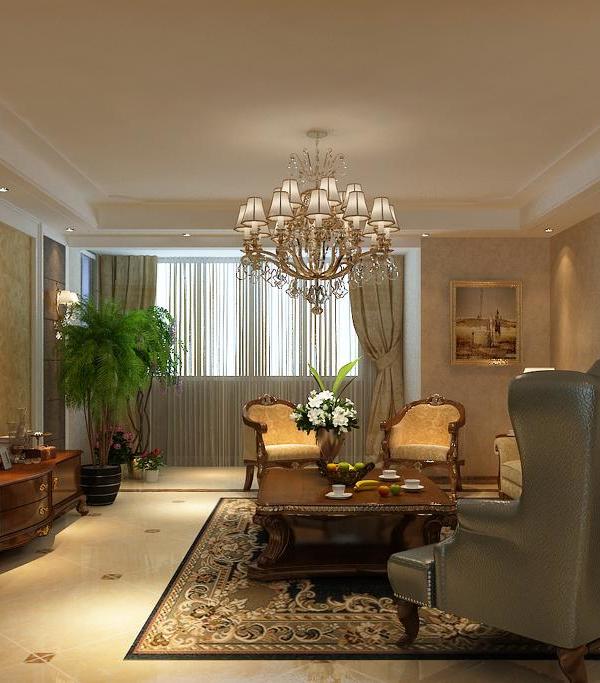非常感谢
Torsten Ottesjö
将以下内容授权
发行。更多请至:
Appreciation towards
Torsten Ottesjö
for providing the following description:
KLOSTER 海岸的卷
Hönshus-1 鸡舍
Hus-1 小小弯屋
Torsten Ottesjö非常完美的完成了一个在哥德堡面积仅有17平米的复杂,多层次小公寓。真是太棒了,要知道整个公寓的空间体积是面积17平米,高度3.6米。这小小的弹丸之地内居然容纳了一个卧室,一个带淋浴的浴室,设备齐全的厨房,一个工作室,一个衣柜,一个客厅兼客卧,还有一个用餐区和两部楼梯。
▼(左)街景入口(右)玄关走廊,左侧是浴室卫生间的门,右侧是卧室的门。走廊墙上还有储物格
是的,你没有看错。的确包含了上述那么多功能。此外设计师不仅在空间体积上分寸必争,还创造一个动线流畅可循环的多角度空间。难以置信。这复杂的生活空间同时直观的影响着在内部生存的人。设计师希望“让环境照顾人,而非其他方式”。空间的错综复杂是由简单的材料构件出来。光从木板的缝隙穿过,带来了风,让卧室保持舒适,让小空间具有广阔感。
这是一个大胆,美丽的设计,其倡导了通过小的宜居与廉价材料,获得更节能环保的生活方式。在可持续发展城市中,并不是通过简单的建立公寓就可解决。
Walking into this apartment in the heart of Gothenburg is penetrating a very complex and whimsical brain: that of designer Torsten Ottesjö. Borne out of the client’s desire to optimize space, Ottesjö together with Lars Isestig has transformed this apartment into an intricate, multi-leveled nest, comprised of two stairways, a bedroom, a bathroom with shower, a fully-equipped kitchen, an office, a closet, a living room/guest bedroom and dining area—all within a mere 17m2 x 3,6m. The apartment was built both in consideration of utilising the volume of the apartment to its capacity, but also to offer a multitude of shifts within perspective, which creates a different space and view from all the possible angles. The sections are therefore positioned not only in respect to each other but also to the sole window. The way each section contorts and folds into such a small space is mind-boggling…and that is exactly the point. Ottesjö deliberately creates complex living playgrounds which destabilize the mind: one doesn’t understand his work intellectually, one moves through it intuitively. In such a way, the designer “lets the environment take care of people and not the other way around”. The intricacy of each form combined with the simplicity of the materials expand the space (and the
imagination) rather than condensing it. The light that seeps in between the walls’ wood panels creates a coziness and an airiness that have become a signature of Ottesjö’s style, making heavy materials light, and small spaces vast. This creation is also a bold and beautiful plea for living in a simpler, more resource-conscious way. By creating small livable places with local inexpensive materials, this apartment serves as a powerful example of how we can create more sustainable cities. Rather than building simple housing units however, Ottesjö’s aim is above all to “build apartments that hug you”, and this, perhaps more than anything else, is what he accomplishes here.
(Text by Celine Kuklowsky, illustration by Lars Isestig, photography by David Relan)
▼藏在木结构下面的卧室。光从木板的缝隙穿过,带来了风,让卧室保持舒适,让小空间具有广阔感。
▼带淋浴的舒适小小卫生间
▼走廊尽头的阶梯状空间,上面可以摆放日常用品
▼阶梯具备储物功能
▼阶梯往上盘旋,形成厨房,用餐空间,客厅(客卧)
▼考究的细部与有效的储藏空间
▼从客厅看厨房和用餐区
▼另外一步楼梯藏在用餐区的后面,工作区的下方。与入口玄关直接相连
▼仔细利用,充满艺术味道的家居空间
▼(左)联系用餐区域和玄关的楼梯(右)玄关钱的走廊。设计师不仅在空间体积上分寸必争,还创造一个动线流畅可循环的多角度空间。
MORE:
Torsten Ottesjö
,更多请至:
{{item.text_origin}}












