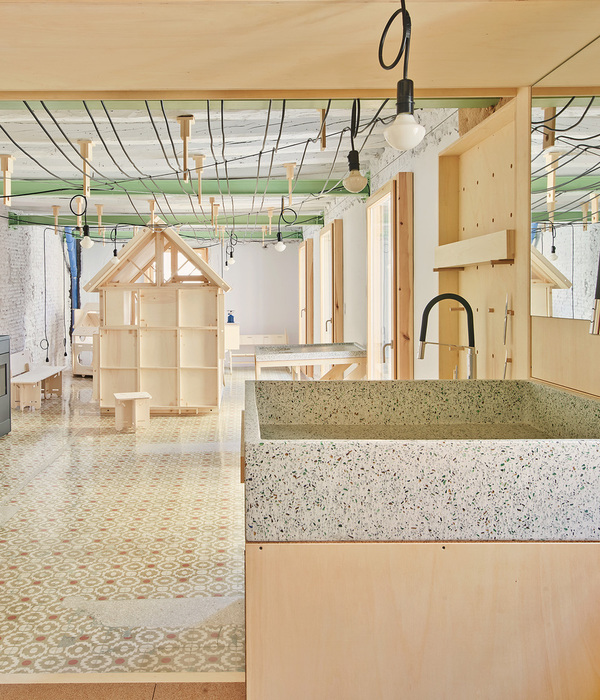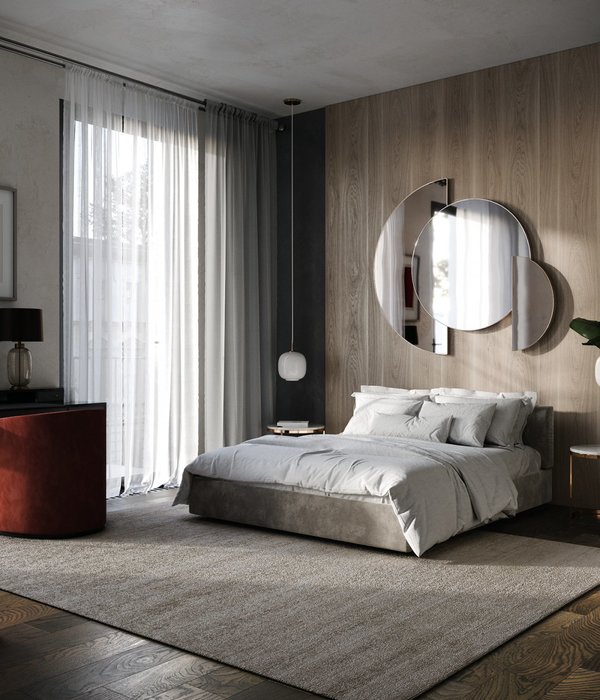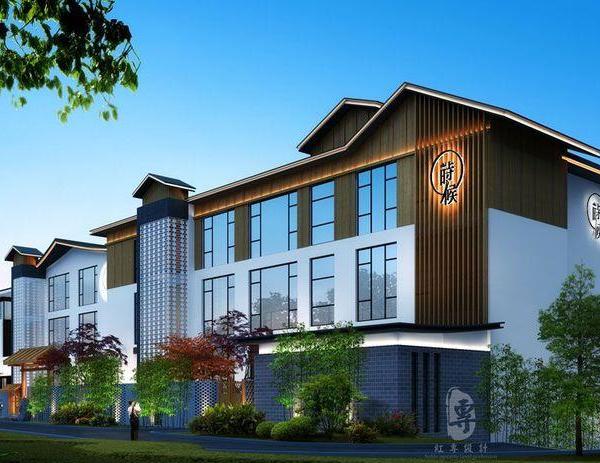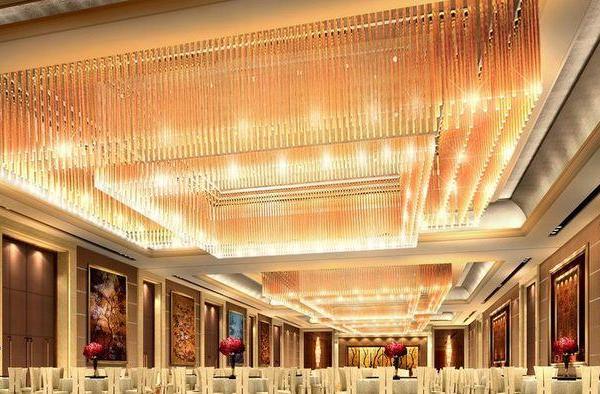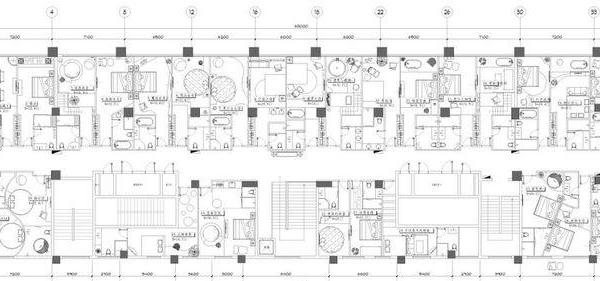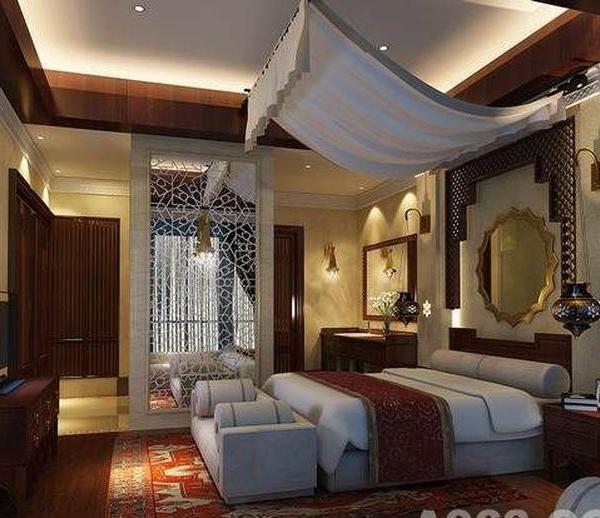公共性最强的建筑,修建在公共性最强的场所——North Bondi设施与最具代表性的澳大利亚海岸生活形成了和谐的共鸣。这是一处为夏天的拥挤人群而设计的场所,使人们无需再为身上残留的泥沙、盐粒和小伤口而困扰。
The most public of public buildings, in the most public of public spaces – North Bondi Amenities resonates with life on the most iconic of Australian Beaches. Designed to accommodate thronging summer crowds, built for bare feet, salty skin and to withstand the sting of the coastal elements year after year.
▼建筑外观概览,exterior overview
朝向海岸的建筑引导着人们进入,为游客提供了洗手间和更衣室等便利设施。圆形的天窗引入了大量的自然光,墙壁上的缝隙则使新鲜的空气贯穿室内。该建筑代替了1980年建造的旧设施,更大程度地迎合了所有沙滩游客的需求。
Orientated to the ocean, the promenade address draws people into the building, providing the amenity of toilets, change rooms, and accessible facilities. Skylights admit generous natural light and a slotted skin draws fresh air through the internal spaces. Replacing the worn-out 1980’s amenities, the new building increases capacity and upgrades the facilities to cater to all beach-goers.
▼建筑为游客提供了洗手间和更衣室等便利设施,the promenade provides the amenity of toilets, change rooms, and accessible facilities
▼圆形的天窗引入了大量的自然光,skylights admit generous natural light
建筑的尺度较为适中,木制表皮带来同类建筑所不具备的柔和且细腻的质感。连续的木制包层将新的设施与旁边既有的水泵站统一为一个整体,后者的焦黑色立面带来一种低调却丰富的纹理变化。屋顶花园从体量上方延伸出来,成为建筑的第五个立面,出现在周围公寓楼以及临海山崖的视野之中。
The building form is modest in scale with a modulated timber skin providing a softness and tactile engagement unusual in such perfunctory building types. The timber cladding unifies the new amenities building with the conjoined mass of the existing Sydney Water pump station. The charred finish to the pump station cladding creates a visually recessive but texturally rich variation to the building form. A green roof explores the roof-top ledges creating a fifth façade for the overlooking apartment buildings and references coastal clifftops.
▼设施与旁边既有的水泵站统一为一个整体,the timber cladding unifies the new amenities building with the conjoined mass of the existing pump station
▼屋顶花园,green roof
宽阔的遮阳蓬和集合式的长椅为Campbell Parade公交站提供了荫蔽,同时激活了建筑的边缘地带和临街立面。混凝土材质的公共洗手台和室外淋浴区使建筑延伸至公共领域,使海岸生活变得更加丰富便利。
Generous awnings and integrated bench seats provide shelter to the Campbell Parade bus stop, activating the street façade and occupying the building edges. The communal concrete wash trough and outdoor showers extend the building into the public realm facilitating the public life of the building and the beach.
▼长椅区域激活了建筑的边缘地带和临街立面,generous awnings and integrated bench seats activate the street façade and occupying the building edges
建筑的用色参考了色彩顾问Sonia van de Haar(Lymemith)给出的方案。为了进一步挖掘建筑的公共属性,Sonia使用了澳大利亚的标准配色方案,以惯用的色彩为建筑赋予了一条基准线,同时与人体尺度形成适度的呼应。通过与平面设计公司Deuce Design的合作,设计师还为建筑打造了富有俏皮感的引导标识系统,在不过度张扬的前提下与建筑及其周围环境形成和谐的搭配。
▼洗手台细部,the communal concrete wash
The building’s colour scheme was the result of collaboration with colour consultant, Sonia van de Haar of Lymemith. Inspired to explore the public nature of the building, Sonia utilized the Australian Standard colour palette, introducing institutional paint colours to create a datum line in the building that speaks to the assertive presence of the horizon line and plays with a sense of proportion at the human scale. A collaboration with graphic designers Deuce Design brought a playful element to statutory signage resulting in cohesive environmental graphic design that compliment rather than overwhelm the small building.
▼富有俏皮感的引导标识系统,a playful signage that compliment the small building
Project Team: Sam Crawford, Benjamin Chan, Ken Warr, Imogene Tudor, Antonia Frey, Jane Crawford, Lachlan Delaney, Madeleine Rowe, Chelsea Harper with Sonia van de Haar, Lymesmith
Builder: Grindley Interiors
Consultant Team: Project Manager: Project Manager – Complete Urban, Structural Engineer – Cantilever, Colour – Lymesmith, Hydraulic Engineer – Jones Nicholson, Land Surveyor – RPS, Lighting and Electrical Engineer – Jones Nicholson, Quantity Surveyor – Altus Page Kirkland, Access & BCA – BCA Logic, Graphic Design – Deuce Design
Project size: 176 m2
Completion date: 2016
{{item.text_origin}}



