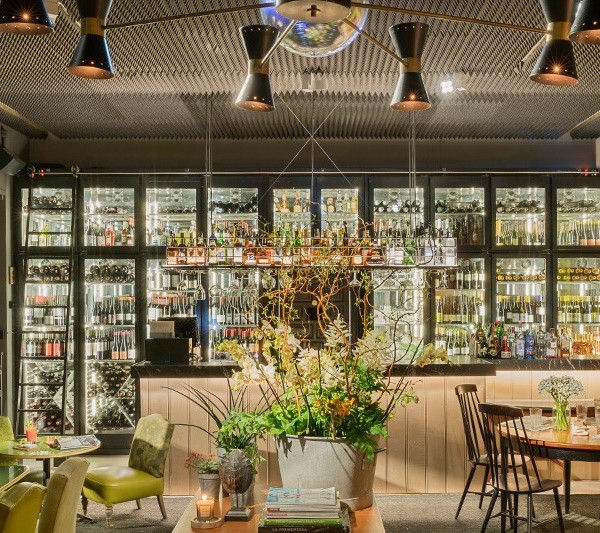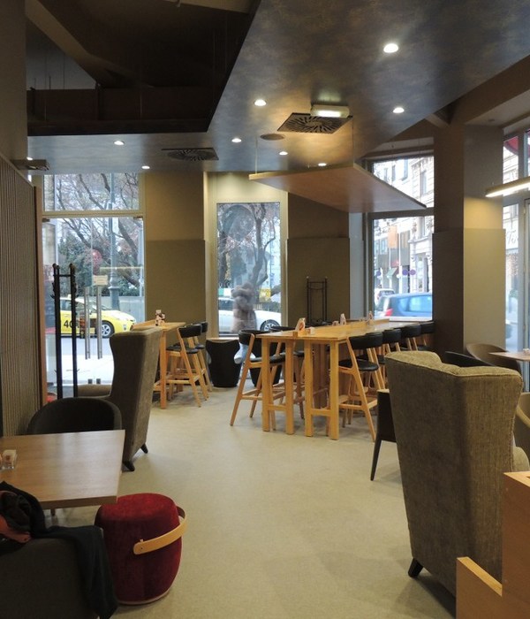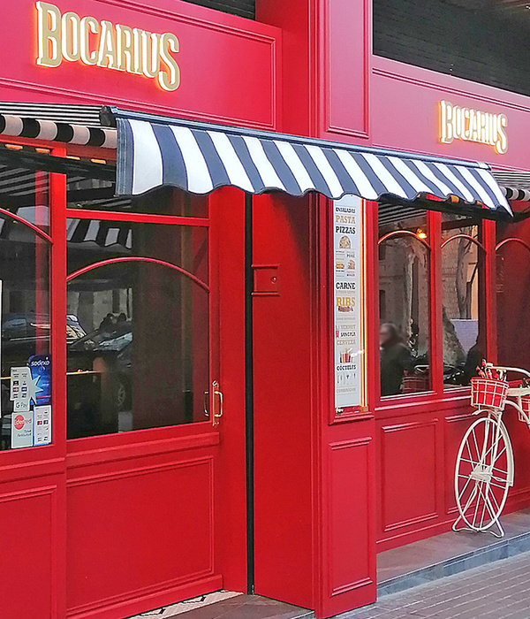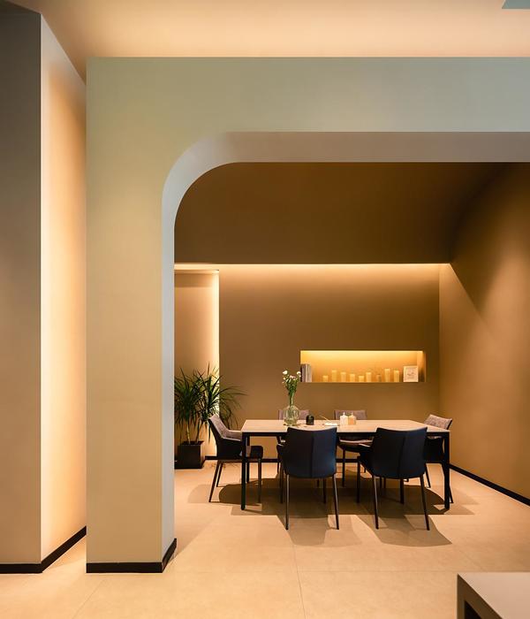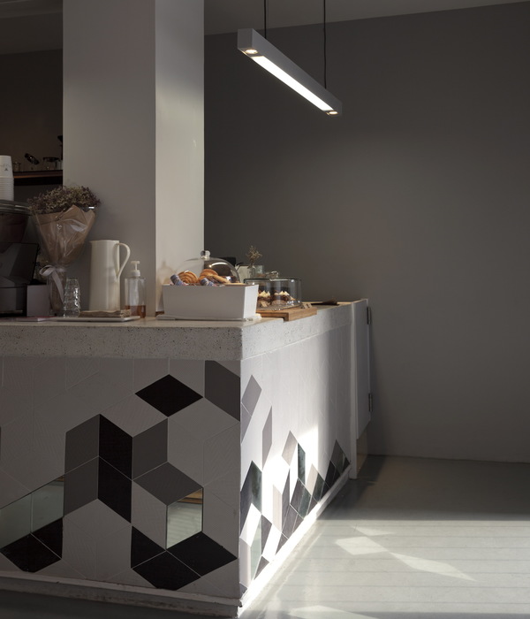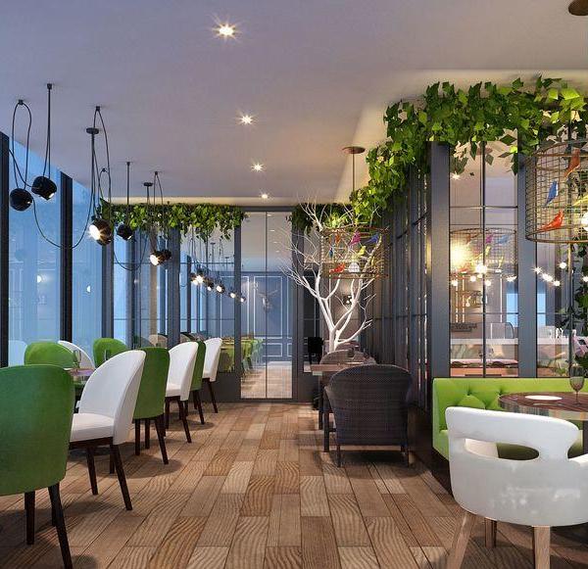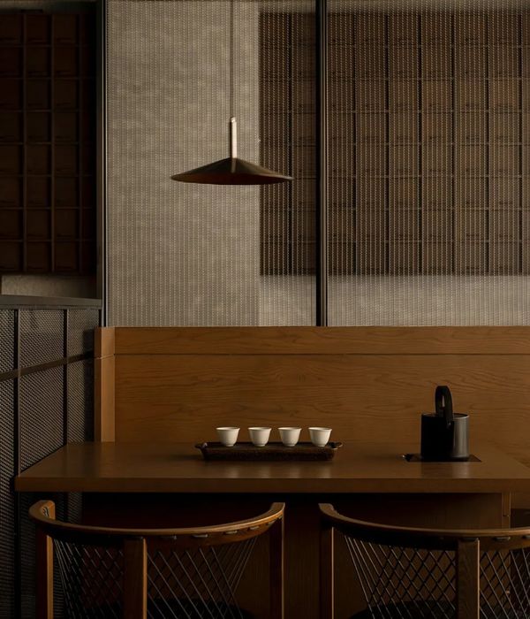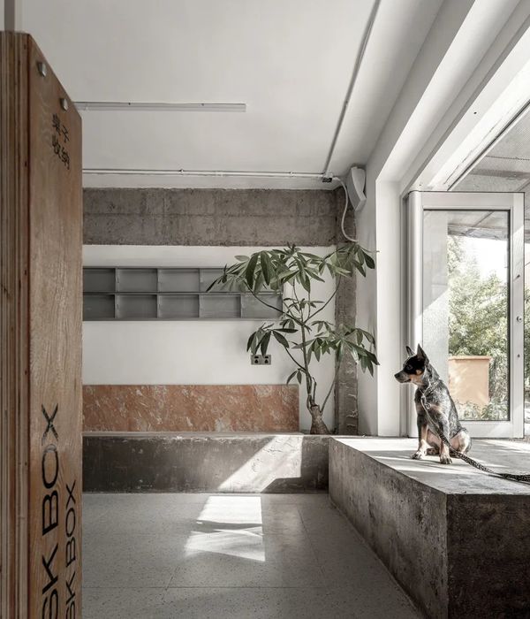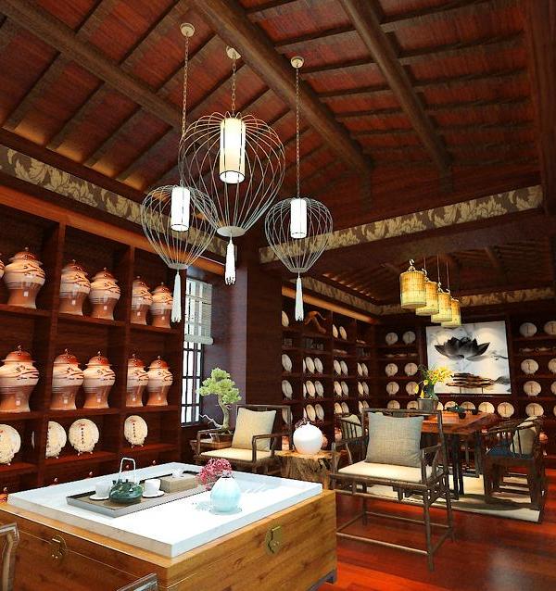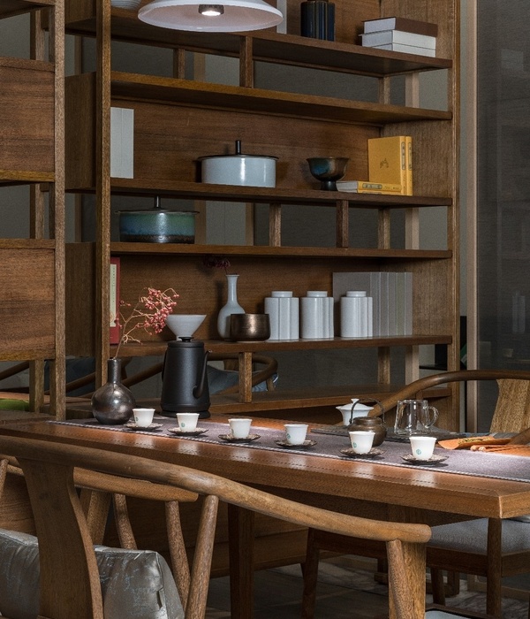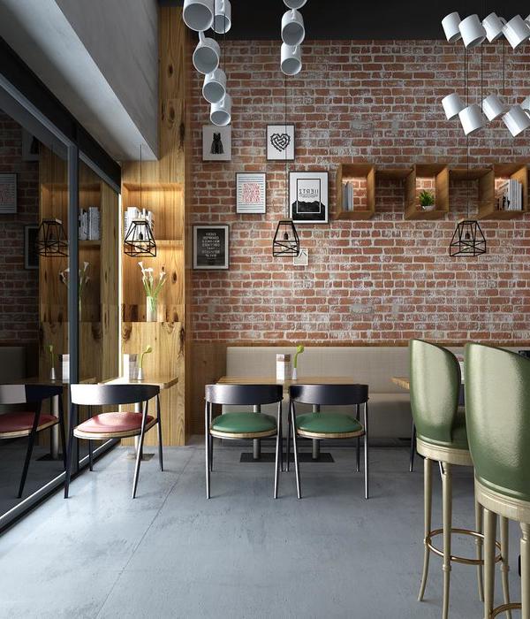- 项目名称:SUPIN速品家(沙面旗舰店)
- 设计公司:加减智库设计事务所
- 联系邮箱:plus-minus@vip.126.com
- 主持建筑师:胡彦,赵炜昊,曾喆
- 设计团队:黄嘉荣,周紫月
- 摄影师:曾喆
- 业主单位:速品女装
- 建筑面积:550平米
- 建成时间:2018
- 地址:广州市荔湾区沙面北街82号
广州沙面,中国近代历史中曾经的外国租界之一,欧陆风情建筑林立,有着不可磨灭的历史印记。而在当下快速变迁的都市背景之下,它早已成为人们感受异国风情,潮流小资的聚集地。速品家沙面店便是在这样的产业升级大潮中脱颖而出的产物,它坐落于沙面岛北侧的一幢三层洋楼之内。本案在设计之初面临的挑战就是在这种新旧历史背景之中产生的——如何既合理延续西洋样式建筑的空间语汇,使整个建筑的外貌与空间得以延伸,又满足时下生活体验店功能与风格的迭代需求,并从中脱颖而出。
▼建筑外观,exterior view
Shameen,Guangzhou, one of the foreign concessions in Chinese modern history, has an indelible imprint of history with European architectures standing in great numbers. Under the background of metropolis in a rapid change, it has already become a place where people experience exotic customs and fashionable petty bourgeoisies gather. SUPIN+LIVING PAVILION stands out from the spring tide of industrial upgrading, located in a three-storey western-style building on the north side of Shamian Island. At the beginning of design, the challenge is generated from new and old historical background—how to reasonably continue the space of western-style architecture, extend the entire architectural appearance and space, and satisfy iterative demands in function and style of the current life experience stores as well as stand out.
▼区位示意图,site analysis
设计突出洋楼原有立面的拱门窗这一建筑语汇,通过做加法的方式,在外立面与一楼中空大堂植入了一套全新的“拱”。他们不仅是语汇上的延续,更是界定空间的要素。立面拱门与中庭的通高拱廊一内一外形成了“正负”的关系——外立面拱门既是对外的橱窗,又是内部使用的吧台,是联系内外的边界;而中庭拱廊则是整个空间的核心,统领两个楼层中轻餐饮、花艺、家品服装展卖等各个功能区域。
The design highlights arch door and window of original facade in the western-style building, implanting a brand new set of “arches” in the outer facade and the hollow lobby on the first floor by means of addition. They are not only the extension of architectural vocabulary but also the elements to define the space. The arch of the facade and the full-height arcade of the atrium respectively as internal and external form a “positive and negative” relationship—the arch of the facade, a boundary connecting inside and outside, is not only an outward shop window but also a bar counter for internal use. The arcade of the atrium is the core of the whole space, leading various functional areas between two floors, such as light catering, floriculture and fairs and sales of home accessories and clothing.
▼外立面落地拱窗,arched windows in the external façade
▼拱窗细部,detailed view
中庭拱廊围合出店内两层通高的核心区域,人们可根据社交的不同需求来摆布桌椅,从而挖掘空间更多位置的可能性。而厨房制作区,包括裱花、烘培、沙拉间等等,整个制作过程完全展现在顾客的用餐情景里面、又发了很多探索性的互动。
▼拱形装置设计示意,arched installation conceptual diagram
The atrium arcade encloses the two-storey high core area of the store. People can arrange tables and chairs according to different social needs, thus exploring more possibilities of space. The kitchen production area including silk flowers room, baking, salad room, etc., the entire production process is fully displayed as a part of customer’s dining scene.
▼中庭拱廊,the arcade of the atrium
▼花艺区,floriculture area
▼轻餐烘培区,baking area for light meal
▼用餐区细部,dining area detailed view
▼从用餐区望向备餐区,view to the preparation area from the dining area
▼烘焙备餐区的展示窗户,display window of the baking meal preparation area
▼蛋糕柜台与就餐区局部,cake counter and part of the dining area
通过中庭拱廊一侧的楼梯,可进入二楼的家品服装展卖区。若隐若现的弧形楼梯引导着人们在垂直攀爬的过程中,来回穿梭于中庭拱廊的里里外外。
People can enter into sales area of home accessories and clothing on the second floor through the staircase on the side of the arcade of the atrium.
▼室内楼梯原状,original state of the staircase and windows
▼改造后楼梯与拱廊,staircase and arcade after renovation
二层空间通过拱形元素分隔出服装销售、家居用品展示、临时展览等多个不同功能区域;拱形壁龛与拱门洞不仅统一了整个空间的语言形式,更为本来层高不足的二层空间提供埋藏所有隐蔽工程管道及设备的空间。
The second floor separates different functional areas such as clothing sales, household items display, temporary exhibitions, etc. through arched walls. The arched niche and archway cave in sales area of clothing not only unify the whole space in linguistic form but also provide the space to bury all concealed engineering pipes and equipments.
▼二楼服装区前台,reception area on the 2nd floor
▼拱门洞的划分形成了不同功能的展卖,the arched elements divided the space into different parts for displaying and selling
▼服装展卖区局部,sales area detailed view
▼洗手间,rest room
▼拱廊局部细节,details of the arcade
▼一层平面图, 1F plan
▼二层平面图, 2F plan
{{item.text_origin}}

