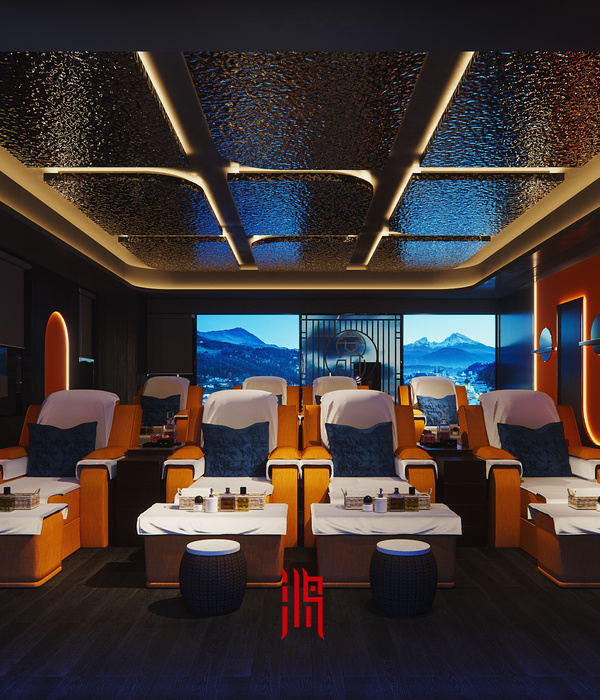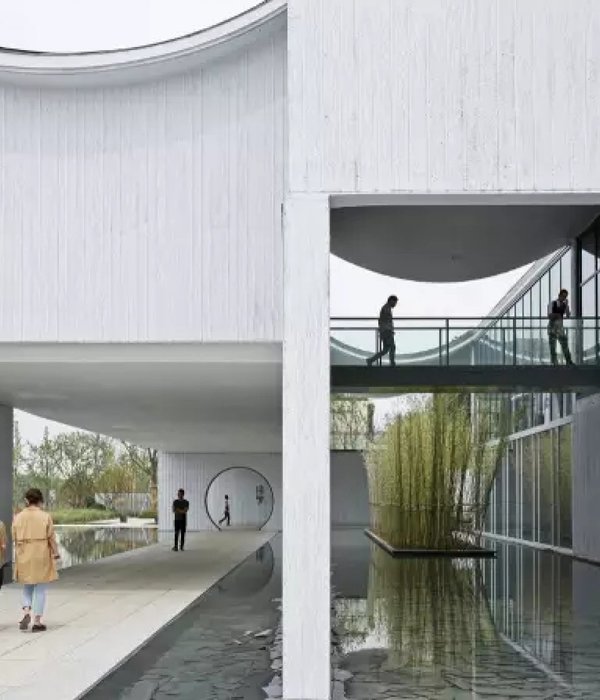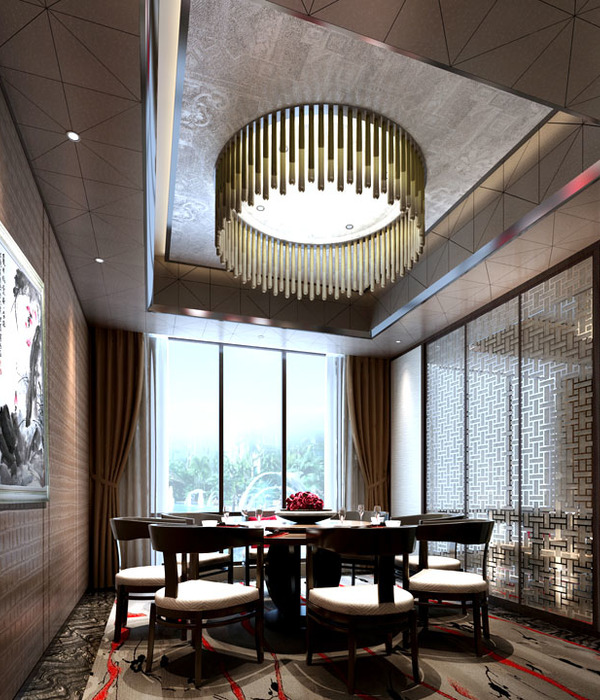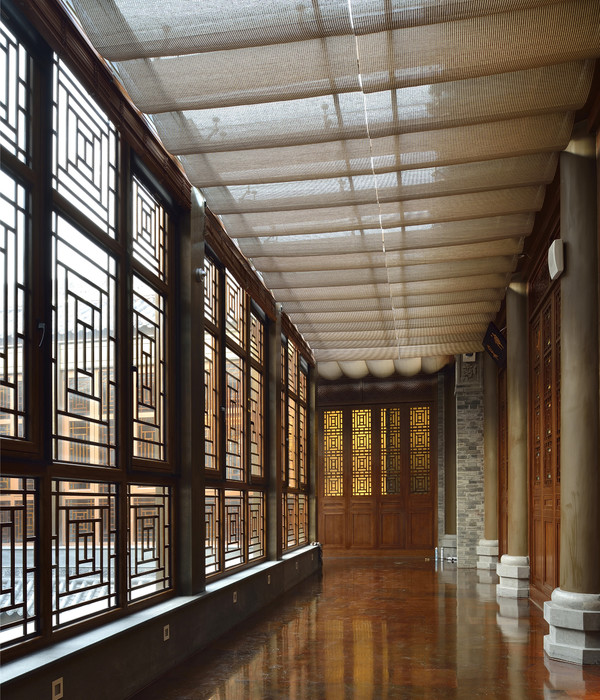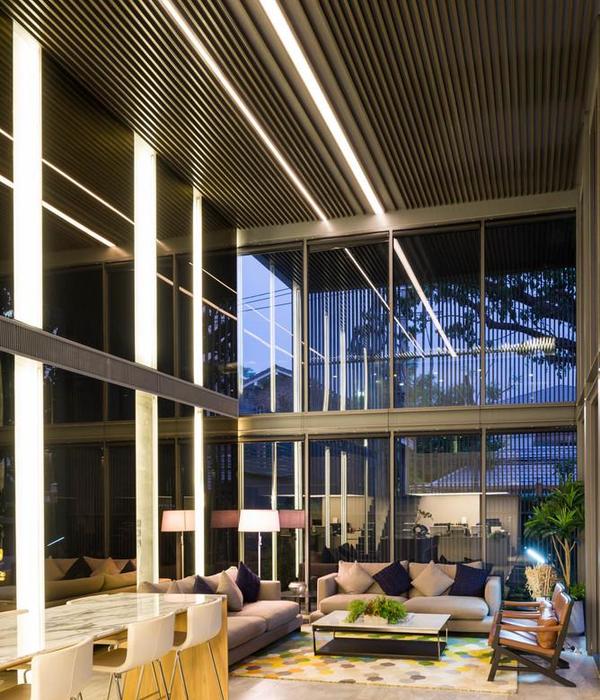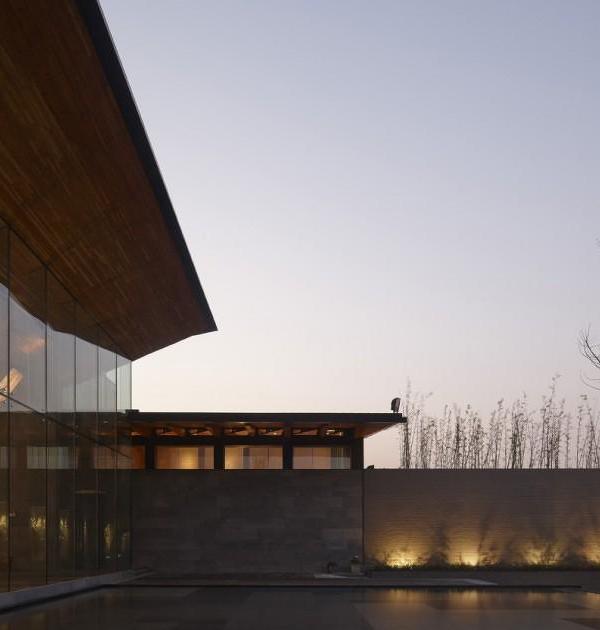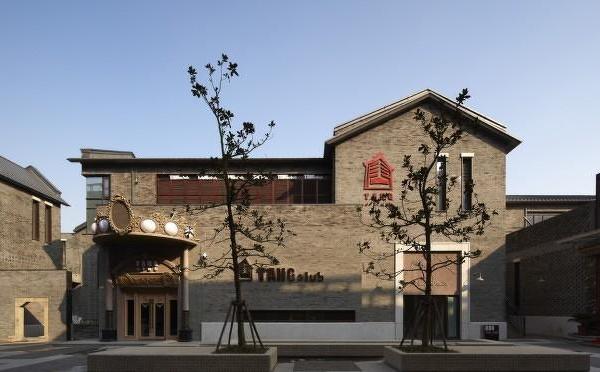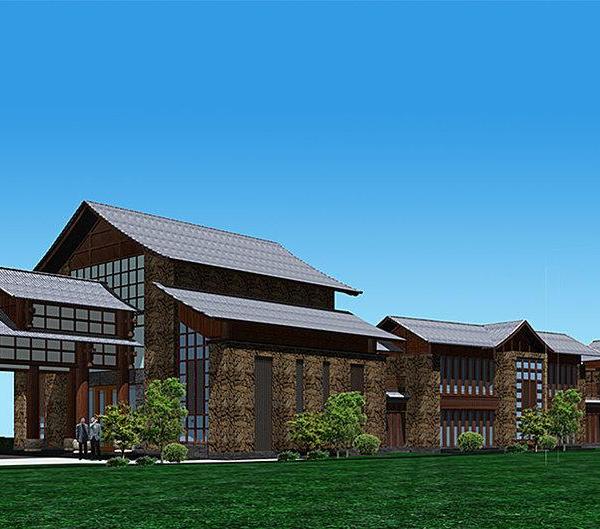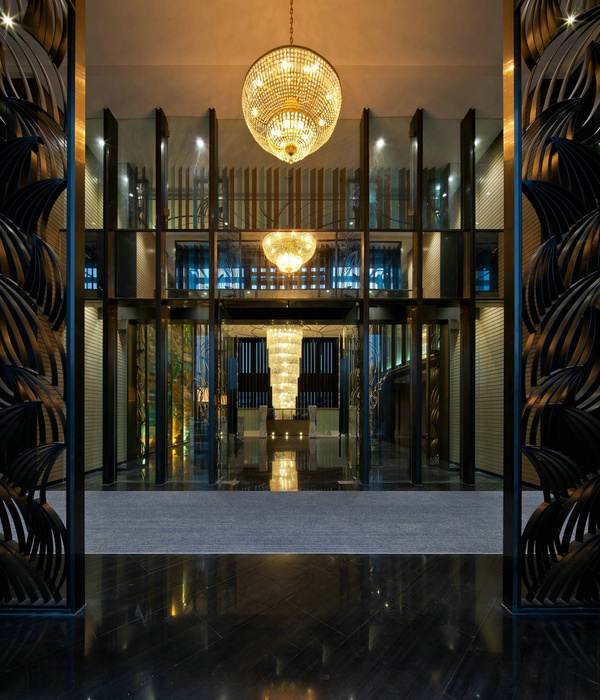Kokaistudios在城市更新项目上一直享有斐然的声誉,最近更为北京的一条曾经疏于使用的街道注入了新活力。设计利用一系列的景观雨蓬和增加公共休闲座椅等方式对这个被忽视的地块进行彻底改造,为中国的公共空间树立了新典范。
Building on a solid reputation for urban regeneration and renewal, Kokaistudios recently breathed new life into an overlooked and underused Beijing street. Drawing on design interventions including a network of canopies and increased seating, the project overhauls a neglected district to set a new benchmark for China’s public spaces.
▼项目概览,overall of the project ©金伟琦
受华润置地的委托,Kokaistudios近期对北京凤凰汇•里巷(以下简称“里巷”)进行更新设计。从宏观到微观,设计采用了多样的干预方式,嵌入对人体尺度的关键性思考,以欢迎式的姿态邀请公众参与其中,全面提升了过去未被充分利用的荒芜空间。改造后的里巷流线清晰,满足了周边居民及游客需求,成为了一条专注于服务社区生活方式的公共性街道。
Kokaistudios was recently commissioned by property developer CR Land to redesign Galleria-Instreet (Hereinafter referred to as “Instreet”) in central Beijing. Calling for interventions both large and small, the extensive urban renewal project has transformed what was previously an underused, sparse space by injecting all-important human scale to invite public participation. The result is a clear flow to this formerly disjointed thoroughfare, as well as community-focused lifestyle elements to cater to both residents and visitors.
▼改造前后对比,Comparison before and after reconstruction ©金伟琦
里巷位于北京东北部的朝阳区,这里是国内城市中混合公共空间的典型代表。这类空间的生活方式元素主要针对社区,兼具商业、居住和休闲步行等功能。以里巷为例,它包括儿童游乐区、遮阳避雨的景观雨蓬、丰富的公共休闲座位,以及可举办市集、露天音乐会等户外活动的灵活空间。
Located in Chaoyang District in the northeast of Beijing, Instreet is now representative of a hybridized public space prototype that is becoming increasingly popular in Chinese cities. Comprising commercial functions as well as residential, and typically pedestrian, they feature lifestyle elements aimed squarely at communities. In the case of Instreet, these include children’s play areas, a network of canopies to provide welcome shade, plentiful public seating, and flexible spaces for markets, concerts, and outdoor events of all kinds.
▼轴测分析图,analyze diagram ©Kokaistudios
尽管这里有几个核心地标,即凤凰汇购物中心、三元桥地铁站和一座过于冗长的混凝土步行天桥,但这些元素互不关联,缺乏视觉上的统一性。公共休闲座椅的缺失不仅造成了街道的空旷感,也形成了对人体及视觉不友善的规模尺度。
Despite several core landmarks – namely, a main entrance to both Phoenix Mall plus Sanyuanqiao subway station, as well as a long-redundant concrete bridge – the street lacked visual unity, its various elements disparate and unconnected. An absence of public seating contributed to not only the street’s empty feel, but also its non-human scale.
▼里巷东门公园入口,entrance of the east gate park ©金伟琦
Kokaistudios的第一个设计举措就是拆除了贯通里巷两端的混凝土步行天桥。这是一条在步行街上的非必要冗余元素,当地居民并不喜爱它,天桥也基本没被使用过;然而它却阻碍了街道两端的视线,成为一个负面因素。拆除天桥后使空间大大开放了,进一步突出了商街缺乏特色的事实,也为后期的更新设计提供了多样的机会。
Kokaistudios’ first action was to demolish the concrete bridge that once connected the two ends of Instreet. An unnecessary feature along an already pedestrianized route, and disliked by locals, it was largely unused. Furthermore, it brought the negative effect of obstructing the line of sight from one end of the street to the other. Its razing opened up the space significantly, further highlighting the street’s distinct lack of character. At the same time, the bridge’s demolition presented multiple opportunities for design interventions.
▼东门公园部分 – 整条商街覆盖着一系列的景观雨蓬网络,a network of canopies running the length of the street – the east gate park part ©金伟琦
▼艺术空间部分,the art space part ©金伟琦
设计对该区域景观进行整体提升,引进了旨在公众互动参与的元素。特别的是,整条商街覆盖着一系列的景观雨蓬网络,从视觉上破开了原本空旷的空间。这一连串的景观雨蓬不仅提供了欢迎式的遮阳场所,在夜幕降临时它们顶棚被点亮,渲染了气氛的同时也带来了夜视安全和保障。它们仿佛是一串相连的群岛,被设计成有着多种功能的绿洲:它们包括儿童游乐区、成簇的绿植区、公共休闲长椅……最中心的景观雨蓬也是一个多功能的露天平台,可以举办各类室外活动,也为未来里巷的拓展创造了可能性。
A total re-landscaping of the area saw the introduction of instruments aimed at encouraging public interaction and use. In particular, a network of canopies running the length of the street visually interrupt the otherwise empty space. Not only does the string of shelters provide welcome shade, come nightfall they light up in a way that is not only atmospheric, but also brings safety and security. Resembling an archipelago, they are designed as oases of various activities. These include a children’s play area; clusters of green planters; as well as plentiful benches. At the centre is a versatile open-air platform for events of all kinds, further opening Instreet for future actions and possibilities.
▼商场区部分,the market part ©金伟琦
▼儿童游乐区,the children playground part ©金伟琦
▼剧场部分 – 多功能的露天平台,可以举办各类室外活动,the theater part – a versatile open-air platform for events of all kinds ©金伟琦
细微的干预设计在里巷的改造中也发挥了作用。众多的定制化元素呈现了设计对细节的密切关注,于微末处提高了项目的质量。例如,精细的雨水收集系统和网格状的金属树篦可全面保护植物根部。
Smaller interventions also play a part in Instreet’s redesign. For example, an intricate rain collection system and custom-made elements such as steel tree root guard meshes are representative of the project’s close attention to detail, and elevation in quality on what was previously in place.
▼精细的雨水收集系统和网格状的金属树篦可全面保护植物根部,an intricate rain collection system and custom-made elements such as steel tree root guard meshes ©金伟琦
▼雨棚细部,detail of the canopy ©金伟琦
设计还对现有及未来商户的沿街立面进行了全面提升。例如对健身房、餐厅、私人俱乐部以的沿街立面,采用横向百叶的设计语言统一起来,这样在视觉上就有了更强烈的主题化联系。延伸的露台是餐饮店的主要特色,周边围绕着葱郁的花圃;巧妙安置的外摆区木地板、粗粝的石材元素,以树木作衬,构成了北京中心区的一方自然空间。设计的整体效果令人倍感惬意,更契合里巷精致的生活方式调性。
Frontages of existing commercial tenants, as well as future ones, have also been given an overhaul. That includes a new louvered facade to a multipurpose facility comprising a gym, restaurant, and private club for residents. Now more visually and thematically linked, a mainstay of F&B outlets feature extended terraces, surrounded by planters. The smart wooden decks, combined with rough stone elements, as well as additional trees all make for a pocket of nature in the heart of Beijing. The overall effect is welcoming, comfortable and in keeping with Instreet’s refined lifestyle focus.
▼商店改造立面细部 – 横向百叶的设计语言,detail of the commercial tenants after renovation ©金伟琦
里巷于2020年改造完工,它从一个曾经未被充分利用、与周边环境脱节的荒芜地块一跃成为极具吸引力、功能性和配有灵活设施的多元化社交空间,这一转变提振了周边居民的生活和该地块的经济发展。如今,这个城市更新项目以其多功能的露天活动空间吸引了高端企业和社区活动的青睐,为中国公共空间设计树立了新的标杆。
Completed in 2020, Instreet’s shift from underused, disjointed and bare, to a space that invites interaction through attractive, useful, and flexible facilities has been transformative both for residents, as well as the area’s economy. Now attracting higher-end businesses, as well as community initiatives by way of its multipurpose, open-air events platforms, the urban renewal project sets a benchmark for public space design in China.
▼夜景,night view ©金伟琦
▼项目区位,location ©Kokaistudios
▼总平面图,master plan ©Kokaistudios
▼剖面图,section ©Kokaistudios
▼雨棚大样,diagram of the canopy ©Kokaistudios
▼商店立面改造,diagram of the renovation of the commercial tenants ©Kokaistudios
▼商店立面改造大洋,plan – elevation – section of the renovation of the commercial tenants©Kokaistudios
{{item.text_origin}}

