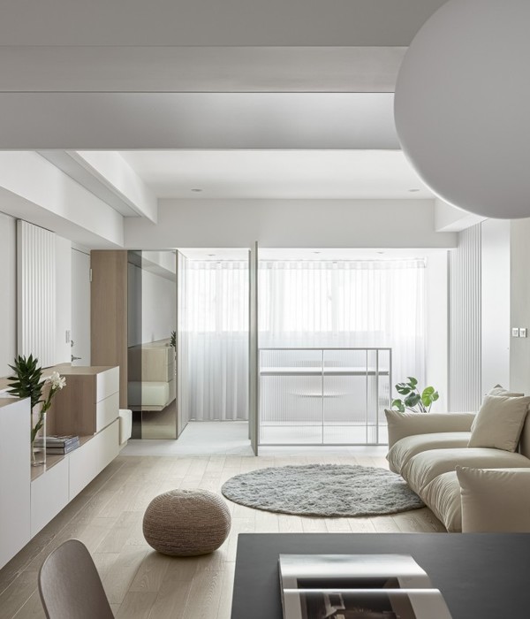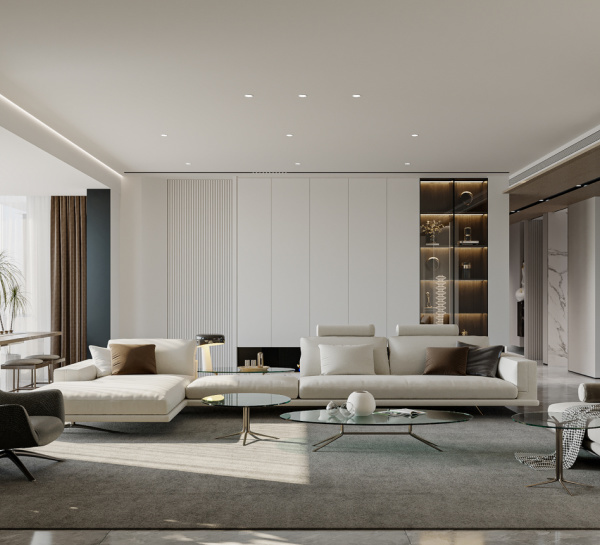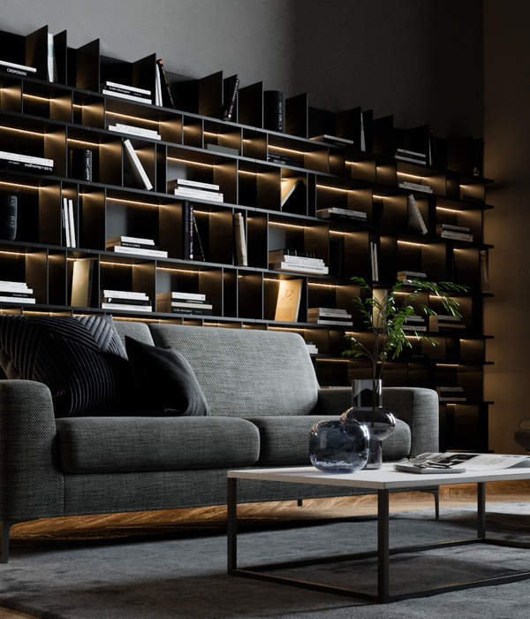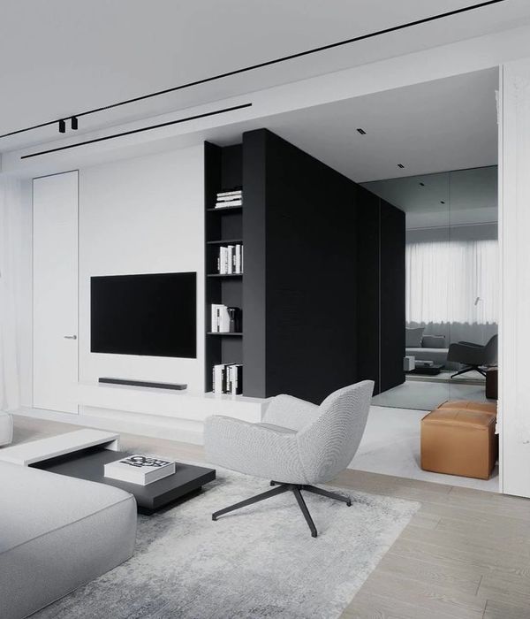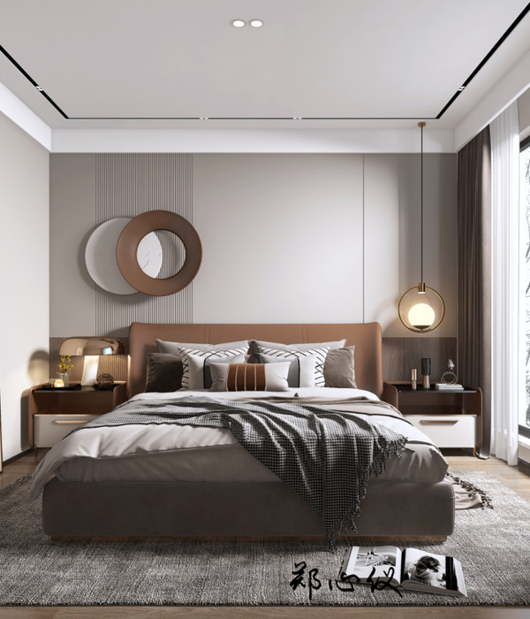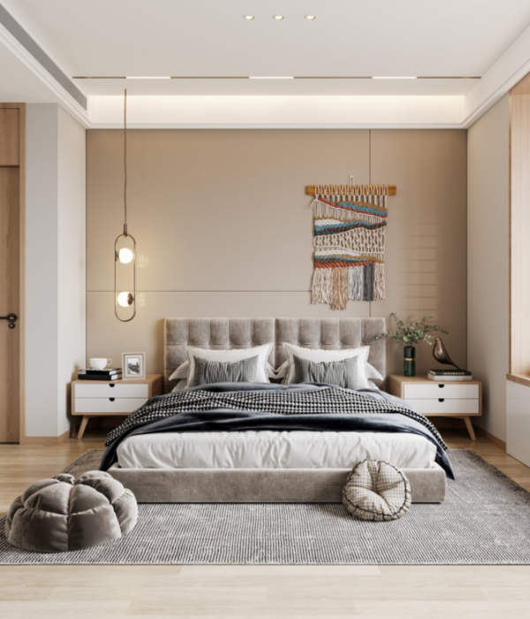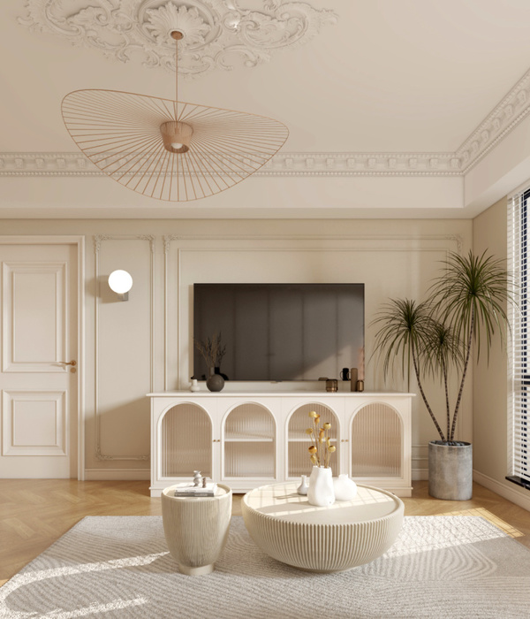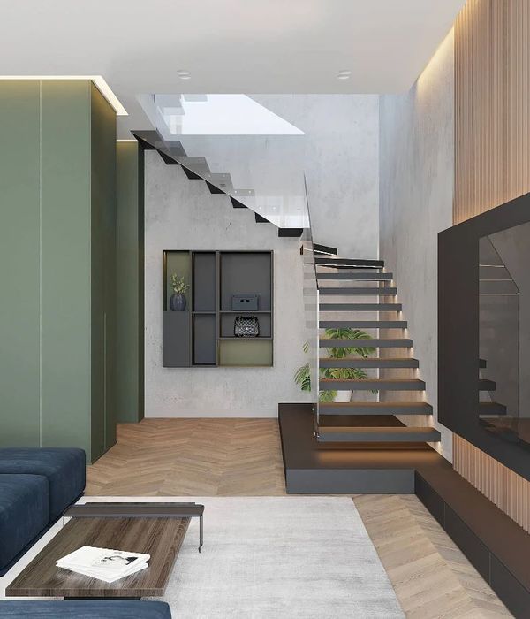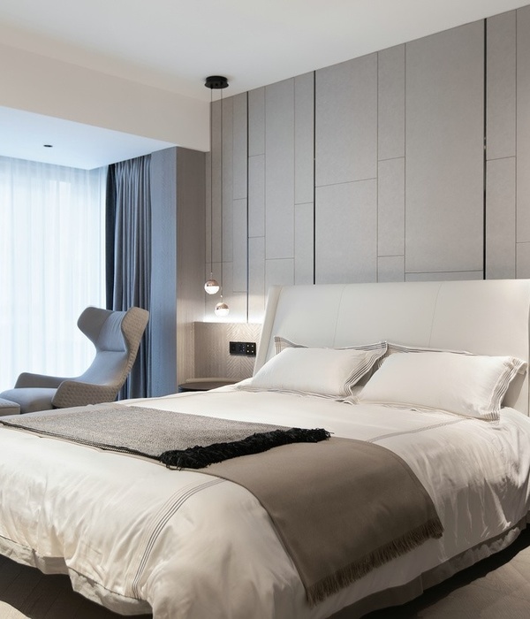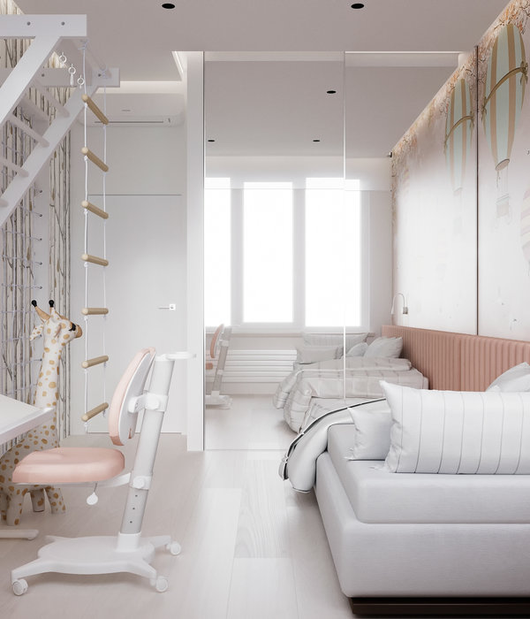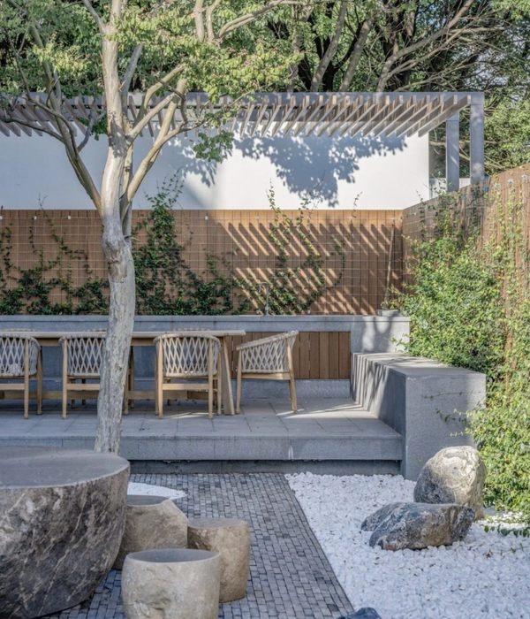来自
ASLA
Girl Scout Property Planning: National to Local Strategies by
Studio Outside
项目概述
PROJECT STATEMENT
女童军组织在当下面临的最大挑战是如何在二十一世纪继续发挥作用。以分析全国趋势为起点,规划团队在地区规模下开展工作,使场地体验成为决定土地评估、投资组合战略以及功能分布的核心要素。这一做法改变了组织在“使命、场地和功能空间如何协同运作”上的观念,为女童军提供了动态的体验。团队在该过程中为La Jita营地提出了一个以使命为导向的整体规划方案,将历史悠久的女童子军营地与得克萨斯州Hill Country的起伏景观重新连接起来。“生活之所也是学习之所”的主题贯穿了整个计划,增强了女孩们的领导才能。具有创新性的功能布局和资源配置在回应全国趋势的同时,将关注点放在了方案的适应性和为当代女孩创造的参与式体验上。在与丰富的景观与文化遗产相连的过程中,营地体验也将得以延续和传承至未来世代。
The biggest challenge the Girl Scouts organization faces today is remaining relevant in the twenty-first century. Starting with a national analysis of trends, the planning team worked at the regional scale to introduce site experience as a primary determinant in property evaluation, portfolio strategy, and program offerings. This shifted the organization’s perception of how mission, site, and program work together across a system of sites to delivery dynamic experiences for girls. Through this process the team was engaged to create a mission driven master plan for Camp La Jita, at the heart of the regional study. The plan reconnects the historic Girl Scout camp program to the dynamic landscape of Texas’s Hill Country. The theme, “where I live, is where I learn” creates engaged programing and girl leadership through each intervention. Innovative programming and resource allocation addressed these national trends and shifted focus into program resiliency and engaging experiences for the modern girl. Tying this process to a rich landscape and cultural heritage, the camp now yields connected camp experiences for future generations.
▲总平面图:作为由景观设计师率领的全国研讨会的主要成果,La Jita营地的总体规划在强调当地考古历史、生态学以及独特河流形态的同时,还为其制定了广泛的计划方案。Master Plan: As a prime outcome example of the Landscape Architect led National Symposium, Camp La Jita’s master plan engages a broader program delivery mission while celebrating a local archaeological history, ecological, and unique river morphology.
项目说明
PROJECT NARRATIVE
背景:挑战
美国女童军(GSUSA)致力于让女孩们变得独立自主、勇于探索和充实自我,并激励了美国女性领导力从过去到现在的不断增长。作为全国“仅限女子”的重要计划,女童军的使命可以概括为G.I.R.L.(培养果敢能干、创新、敢于冒险以及具有领导力的女性),并已将驻营文化传承一百余年。
在过去的20年中,驻营市场的激烈竞争对美国女童军的存在产生了影响。由于计划方案上的局限、执行上的不一致以及基础设施上的不足,女童军在年轻群体中的地位受到了挑战。从2003年至2017年,女童军的成员人数减少了50%以上,其造成的财务影响使得女童军理事会的数量从2003年的312个降至如今的112个。这一过程彻底改变了分会的地域规模,同时对分会的身份认可度、成员信任度以及资金来源都造成了创伤。
需求
景观设计师与美国女童军组织进行了一次展望式的对话,站在理事会的界线之外,战略性地探讨了如何使场地和驻营计划成为一个统一的系统。
过程
景观团队组织并领导了持续数天的“女童军国有土地专题讨论会”。该会议汇集了65位利益相关方和外部专家,包括女童军组织领导层、使命类似的机构组织、项目专家、建筑师以及经济学家等。为了保证讨论的宏观性,景观团队将理事会的数量在十年间从28个缩减至仅8个,并根据规模、用途和复杂程度对127处场地进行了分类。研讨会的目的是发现尚未开发的土地潜力,找到能够有效组织和分配资源从而更好地为女孩服务的不同模型,克服历史创伤,为理事会创造新的起点。
景观设计师主要针对以下6个实施策略引导了讨论:
·
方案计划
·
城市和郊区方案
·
保存和保护
·
农业和自然资源
·
公共和私人土地开发
·
租用者和外部使用者
团队的综合知识为6个策略分别提供了独特的设计方案。景观设计团队开发了一种能够权衡利弊并建立一系列层级式选项的实施方法。每个选项都通过一个能够评估关系的决策矩阵来获得评分,其中被评估的关系为:任务导向与收益流;以及创新性与历史重要性。
这使美国女童军得以对其土地的规划和使用形成深刻的理解,并构想如何向外部团体敞开土地的大门——这在过去是从未有过的。方案带来了一种根本性的转变,并将显著地扩大收益流和市场份额。
应用
在讨论会的推动下,景观团队受到西南德得克萨斯女童军的委托,对其唯一剩余的La Jita营地进行总体规划,从而为来21个郡县的1万5千多名女孩提供服务。
La Jita营地总体规划创建了一个以使命为导向的方案,将历史悠久的营地计划与得克萨斯州Hill Country的起伏景观连接起来。景观团队领导了规划过程的方方面面,为的是鼓励工作人员、倡议者以及最重要的女童军们重新做出思考,如何以最有效的方式去履行“为女孩赋予勇气、自信和人格魅力,使之能够让世界变得更好”的使命。
在数十年资金减少和人数缩减的影响下,该营地已经陷入毁损的状态。许多初期的营地小屋都被建造在Sabinal河(覆盖了49%的营地面积)的冲积平原上,但出于安全考虑已经被拆毁或者弃置。老旧的建筑亟需维修,小屋和浴室也需要重新设计并融入景观,以符合当下的行业标准。总体规划重新与当地景观形成衔接,使任务空间、住宿空间和公共空间与环境中的主要元素——浩荡的河流、富于变化的高低和地底森林、修复后的草地和农业区,以及敏感的考古场地形成互动。
生活在学习场地
总体规划的各个方面都必须保证女孩们能够直接与环境接触,这一点体现在三个方面:入场顺序和营地核心;小屋区和起居区域;以及北部森林密布的冲积平原(包括重要考古遗址和具有独特河流形态的区域)。
总体规划重新确立了进入营地的方向,使女孩们可以立刻沉浸在历史悠久的景观环境当中。所有的停车场和主要的交通路径均从核心营地中移除,以便在功能元素和日常营地路线之间建立敏感且安全的联系。此外,对建造于上世纪70至90年代的非遗产营地建筑进行了选择性的拆除,以重新定位交通流线,并将视野从原先的内部庭院引向河流与山丘。以上做法使得景观成为了决定设施布局的关键因素,并强调了将女孩们与环境连接在一起的公共空间的重要性。营地的起居区域围绕在按照年龄划分的小屋区周围,其布局反映了女童军计划的逐级发展。随着女孩们的成长,小屋也将逐渐远离核心区域,直至凌驾于冲积平原的上空。年长一些的女孩将生活在河流区域,与景观连接得更为紧密,且能够获得在高架小屋中居住的独特体验。最高阶的计划是在营地的“内陆”搭建树屋,以感受更加原始的野营体验。
La Jita营地是美国几乎唯一的可供童子军学习考古学知识并参与到正在进行的营地挖掘工作的场地。La Jita营地从一开始便以“S.T.E.M.”(科学、技术、工程和数学基础教育)为追求,并将其发展为教学理念。总体规划对“S.T.E.M.”进行了重新构想和改进,使其能够适应考古学实践的各个方面。女孩们将在TARL参观La Jita营地出土的文物,随着资历的增加,她们还将参与到由专业人士带领的现场挖掘工作中。除此之外,计划还将围绕Sabinal河研究场地的独特生态并对水质进行监测,以了解她们日常游泳和重建的自然系统。场地的景观将随着时间的推移不断产生变化,而S.T.E.M.与营地日常活动的紧密联系以及环保观念也将潜移默化地深入每个女孩的内心。
除了重新构想S.T.E.M.,团队还重新考虑了如何最大程度地利用自然环境来促进女童军计划的发展——以女童军为中心的渐进式计划,搭配外部和付费用户计划。该模型创建了一个全年可持续的运营框架,使夏令营资源在非夏季也能够得到利用。具体的实现方式包括优化马术设施、建立新的教学中心和泳池以及探险和绳索活动场,并修复具有100多年历史的Bigg宅邸,将其作为游客中心和博物馆使用。以上这些计划不仅能够满足营地设施的市场需要,还为营地赋予了独一无二的竞争力:拥有其他营地所没有的功能空间以及Sabinal河谷充满活力的美景。
最终,La Jita营地的总体规划完成了三个主要的目标:在女童军与景观之间建立深层连接;鼓励她们了解并重新传创造其赖以生存的家园;创造丰富的体验,使她们在野营经历的影响下,成为环保和S.T.E.M.领域的领导者。
▲尊重历史+重塑营地:美国女童军与景观团队共同为功能空间、设施以及可持续性制定了未来愿景,并使其重新融入营地市场。团队基于以上原则纪念了营地的历史,并对其未来进行了重新构想。Honoring History + Reimagining Camps: The landscape architect was approached by GSUSA to craft a future vision for programs, facilities, and sustainability that repositions them within the camping marketplace. The team applied these principles to honor a camp’s history and reimagine its future.
▲问题:美国女童军(GSUSA)的计划方案使其在营地市场中的地位受到了挑战。其成员人数从2003年的380万人减少至2017年的180万人。The Problem: Girl Scouts USA’s (GSUSA) legacy of girl-centered programming has struggled to remain relevant in the camp marketplace, experiencing a reduction of membership from 3.8 million members in 2003 to 1.8 million members in 2017.
▲理解问题:景观设计师主持了持续数天的女童军国有土地主题讨论会,将得克萨斯州西南部作为缩影,重点探讨了土地类型的发展与创新,以及美国女童军在六个具体实施策略中的定位。Understanding the Issues: The landscape architect led a multi-day Girl Scout National Property Symposium, utilizing the Southwest as a microcosm, facilitating an outcome-based discussion with symposium attendees focused on growth and innovation within both property type and GSUSA positioning within six operational strategies.
▲土地展望:团队的综合知识为每个策略分别提供了独特的设计方案。景观设计团队开发了一种能够权衡利弊并建立一系列层级式选项的实施方法。Property Visioning: Using the collective knowledge of the group, the team moved beyond GSUSA’s traditional methods of managing their properties and developed a method to weigh each of the ideas generated throughout the symposium. The outcome established a series of hierarchical action items.
▲土地策略:每个选项都通过一个能够评估关系的决策矩阵来获得评分,其中被评估的关系为:任务导向与收益流;以及创新性与历史重要性。该过程建立了以结果为导向的衡量标准,并以此传达了新计划、新合作关系以及新设施的价值。Property Strategies: Action items were organized in a decision matrix that evaluated progression between mission, financially sustainable, innovation, and historical importance. The process established outcome-based metrics that communicated the value of new programs, partnerships, or facilities.
▲商业案例-扩大用途:方案使GSUSA得以构想如何向外部团体敞开土地的大门,从而扩大收益流和市场份额。该过程还确立了重要的合作潜力,以扩大影响力和方案的执行。The Business Case – Expanding the Use. This allowed GSUSA to imagine how they could open the doors to their properties for outside groups, a shift that could expand revenue streams and market exposure. The process also identified meaningful partnership potentials to expand reach and program delivery.
▲成为焦点:基于全国研讨会的讨论成果, La Jita营地成为了人们关注的焦点。 La Jita营地坐落在得克萨斯州Hill Country的Sabinal河流沿岸,这里的景观在70多年来一直激发着女孩们的勇气、自信和个性。Coming into Focus: Building upon national symposium outcomes, Camp La Jita comes into focus. Nestled along the pristine Sabinal River in Texas’s Hill Country, the landscape of Camp La Jita has activated courage, confidence, and character amongst girls for over 70 years.
▲珍贵的财产:考虑到土地的合并以及资源的减少,女童军必须对服务于广大地区的资源进行有策略的分配,同时持续地吸引来自城市地区的成员。景观中存在着大量纪念La Jita营地的机会。“La Jita”被翻译为“珍贵的财产”。Precious Possession: With property consolidation and diminishing resources, the Girl Scouts must strategically allocate resources that serve a vast area and continue to draw membership from urban areas. Opportunities abound in the landscape to honor Camp La Jita, translated as ‘Precious Possession’.
▲与河流的联系:在过去的一个世纪,La Jita营地以碎片化的方式发展,并未考虑到拥有强大力量的河流。由于缺乏能够引导决策的总体规划,原本能够改变环境的历史性决策在数十年间遭到了忽略和曲解。Relationship to a Dynamic River: Over the past century, La Jita has evolved in a fragmented manner, without regard for a powerful river. Historic environmentally focused decisions have been abandoned and distorted through the decades as leadership evolved without a master plan to guide decisions.
▲赞美,纪念,学习,重塑:总体规划必须强调并纪念营地的固有历史。基于区区域性的研究成果,设计团队引领客户从过去的开发错误中吸取教训,以推动营地的重塑。Celebrate, Honor, Learn, Reimagine: The master plan must celebrate the past and honor the history of camp. Building upon the GSUSA regional study outcomes, the design team led the client to learn from past development mistakes to push towards a reimagined camp.
▲营地核心:营地核心位于女孩们的日常活动区的中央。它必须指示出返回河流的基本方向,并汇聚一系列辅助性的建筑,以作为女童军在广阔环境中执行任务的背景。Camp Core: At the heart of a girl’s daily destinations is the camp core. It must provide a primary orientation back to the river, locating supporting structures as a backdrop for the mission to occur within the greater landscape context.
▲体验的进阶:住宿区的分布反映了女童军逐步进阶的任务计划。随着女孩们的成长,小屋也将逐渐远离核心区域,直至凌驾于冲积平原的上空。A Progression of Experience: The overnight lodging mirrors a girl’s progression through the Girl Scout program from Daisies to Seniors. As a girl progresses year over year, the cabins move further from the core, until the cabins are elevated over the flood plain.
▲在S.T.E.M.这个词汇出现之前,La Jita营地便已经十分重视科学、技术、工程和数学的基础教育。作为“仅限女子”的空间,营地重视学习和探索的使命必须立足于未来。S.T.E.M. from the Start: Camp La Jita has historically advocated for girls in S.T.E.M. before there was “S.T.E.M.” As a “girl only space,” this mission of focused learning and exploration must be built upon moving into the future.
▲变化的景观:河流的形态为场地带来了考古资源,也为早期人类创造了理想的栖居环境。总体规划提出了与大学、实验室合作伙伴以及野外学校紧密关联的参与式学习计划。An Evolving Landscape: The presence of archaeological resources on the site is due to the morphology of the river, creating an ideal setting for early human habitation. The master plan proposes engaged learning programs tied to universities and lab partnerships and field schools.
▲高架的木屋:在冲积平原的生态中,设施和功能空间必须保持适应力和恢复能力。高架的木屋在满足市场需求的同时,为女孩们提供了了解身边环境的机会。Elevated Cabin Pod: In the dynamic ecology of a river flood plain, facilities and programs must remain resilient and adaptable. Elevated cabin pods provide opportunities for a girl’s cabin to teach her about her environment, while meeting market demands.
PROJECT NARRATIVE
BACKGROUND: THE CHALLENGE
Girl Scouts USA’s (GSUSA) legacy of girl-centric enrichment, discovery, and empowerment has inspired the growth of many of our country’s past and current female leadership. The commitment to their mission of G.I.R.L. (Go-getter, Innovator, Risk-taker, & Leader), and serving as a primary ‘girl-only’ camping program in the country, GSUSA has held a prominent role within the camp marketplace for over 100 years.
The past twenty-years have seen significant competition within the camp market that has impacted GSUSA’s presence. Exacerbated by limited program options, inconsistent program delivery, and challenged facilities, GSUSA has struggled to remain relevant to an ever-evolving youth audience. Their membership has dropped by over 50% from 2003 and 2017. The financial impacts of a reduced membership forced GSUSA to consolidate from 312 councils in 2003 to 112 today. This process radically transformed the geography of councils and was a painful experience for many, resulting in the loss of council identity, member trust, and funding sources.
THE REQUEST
The landscape architect was approached by GSUSA to lead a visioning discussion to look beyond council boundaries and think strategically about how properties and programming work together as a system.
PROCESS
The landscape architect organized and led a multi-day Girl Scout National Property Symposium that brought together a group of 65 stakeholders and outside experts including Girl Scout leadership, similar mission-based agencies, program specialists, architects, economists, and others. To communicate the larger issues, the landscape architect chronicled the regional consolidation of councils from 28 to just 8 in a decade, categorizing 127 properties among them that ranged in both scale, use, and complexity. The workshop goal was to discover the untapped potential that properties held – and different models to organize and allocate resources and potential relationships to better serve girls – overcoming past emotions to craft a new start for these councils.
The landscape architect facilitated a discussion within six operational strategies:
·
Program
·
Urban/Suburban Programs
·
Conservation/Preservation
·
Agriculture/Natural Resources
·
Public/Private Development
·
Renters & Outside Users
Using the collective knowledge of the group, unique opportunities were devised for each of the six strategies. The landscape architect developed a method to weigh and establish a series of hierarchal action items. Each was scored within a decision matrix that evaluated relationships:
·
Mission Driven vs. Revenue Stream
·
Innovation vs. Historical Importance
This led to insights into how GSUSA understood and planned for the use of their properties. It allowed GSUSA to imagine how they could open the doors to their properties to use by outside groups, something that had not been done in the past. This was a radical shift that will dramatically expand revenue streams and market exposure.
APPLICATION
Building upon the symposium’s momentum, the landscape architect was retained by the Girl Scouts of Southwest Texas to master plan their only remaining camp, Camp La Jita to serve over 15,000 girls across 21 counties.
The Camp La Jita Master Plan creates a mission driven plan that reconnects the historic camp program to the dynamic landscape of Texas’s Hill Country. The landscape architect led all aspects of the planning process – engaging Girl Scout staff, advocates, and most importantly the girls in rethinking how their camp can best serve their mission to “build girls of courage, confidence, and character, who make the world a better place.”
After decades of reduced funding and declining enrollment, the camp has fallen into disrepair. Many of the original camp cabins were built in the flood plain of the Sabinal River, which covers 49% of the area of camp, and have been destroyed or abandoned due to safety concerns. These factors have led to heritage structures that are in dire need of repair and cabins and bathrooms that need to be entirely rethought and integrated into the landscape with a goal to meet current industry standards. The master plan reengages the landscape – siting programs, housing, and communal spaces to interact with the major elements of the environment – a dynamic and powerful river, varied upland and bottomland forests, restored grasslands and agricultural areas, and sensitive archaeological sites.
LIVE WHERE YOU LEARN
Every aspect of the master plan must engage girls directly with the environment. Three areas of the plan exemplify this – the arrival sequence and camp core, the cabin pods and living area, and the rugged forested flood plain to the north, including areas of archaeological importance and unique river morphology.
In the master plan, arrival to camp is reoriented to immediately immerse girls in the historic landscape fabric. All parking and major circulation have been removed from the core camp fabric to create a responsive and safe connection between program elements and daily camp routines. In addition, non-heritage camp buildings, those that were constructed in the 70s to 90s, are selectively removed to reorient circulation and focus attention back towards the river and hills, and not to interior courtyards. This celebrates the landscape as the dominant driver in how facilities are laid out and places a premium on communal spaces that bring girls together with the environment. The living area of the camp is organized around cabin pods separated by age groups, with their layout mirroring the progression of girls through the Girl Scout program. As a girl progresses year over year, the cabins move further from the core, until the cabins are elevated over the flood plain. The older girls will live with the dynamics of the river furthering their connections to the landscape, as well as having the unique experience of staying in an elevated cabin. The furthest progression is the creation of treehouse camping in the ‘outback’ of camp – for a more primitive camping experience.
Camp La Jita is one of the only, if not the only, camp in the nation where scouts will be able to learn archaeology and actively participate in ongoing excavation on camp property. Camp La Jita’s history had long been pursuing “S.T.E.M.” before it was coined as a concept of learning. The master plan reimagines and revives a S.T.E.M. program to integrate all aspects of learning archaeological practices, visiting TARL where artifacts from Camp La Jita are stored, and finally as they progress year after year, girls will participate in professionally led digs onsite. In addition, the program will engage with the Sabinal River to study the unique ecology of the site and monitor the water quality of the river, to understand the natural systems that they daily swim and recreate. This integration of S.T.E.M. into the daily experience of camp will instill Girl Scout and environmental values in the girls as they return to this changing landscape year after year.
In addition to the reimagined S.T.E.M. program, the team rethought how the camp property takes maximum advantage of its natural setting to celebrate girl scout programs – through progressive girl focused programs and outside, paying user programs. This model creates a year-round sustainable proforma where the camp resource is not just utilized during the summer months. This is achieved through enhanced equestrian facilities and programming, a new learning center and pool, an adventure and ropes course, and the restoration of the Bigg’s Homestead, a 100 + year old house adapted into a visitor’s center and museum. These programs not only meet the market demand for camp facilities but elevate it to compete with other camp experiences that do not offer the unique programs and dynamic landscape of the Sabinal River valley.
Ultimately, the master plan for Camp La Jita accomplishes three main goals – connecting girls deeply to the landscape, engaging girls in learning and recreating where they live, and creating a progression of experiences where girls will contribute as leaders in environmental and S.T.E.M. fields as a result of their camp experiences.
{{item.text_origin}}

