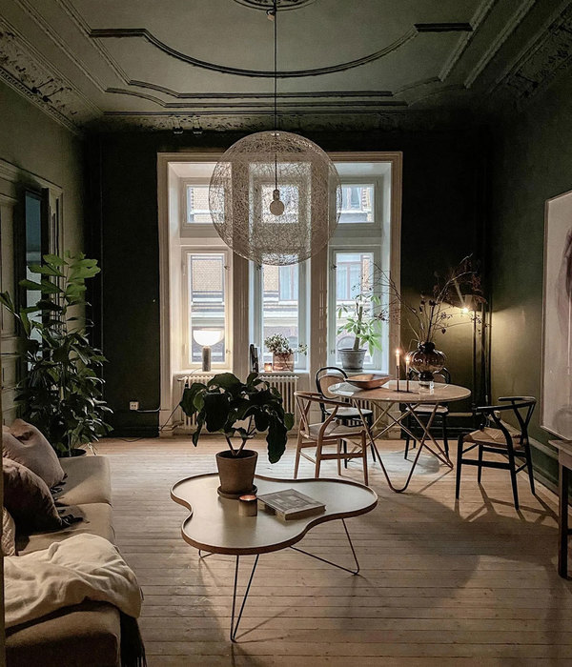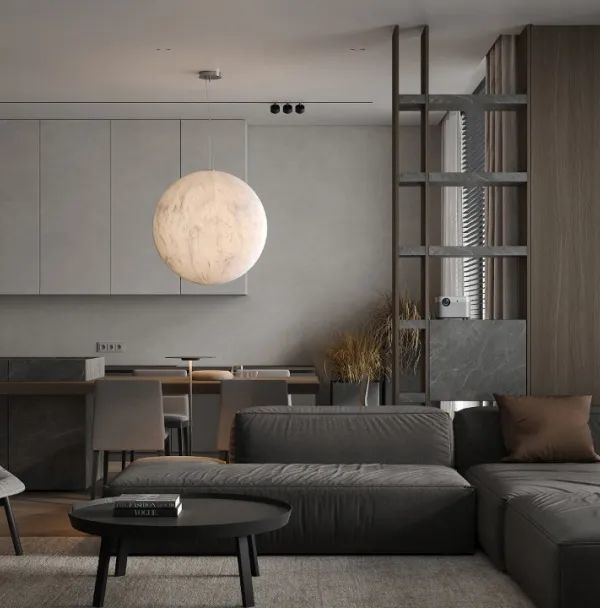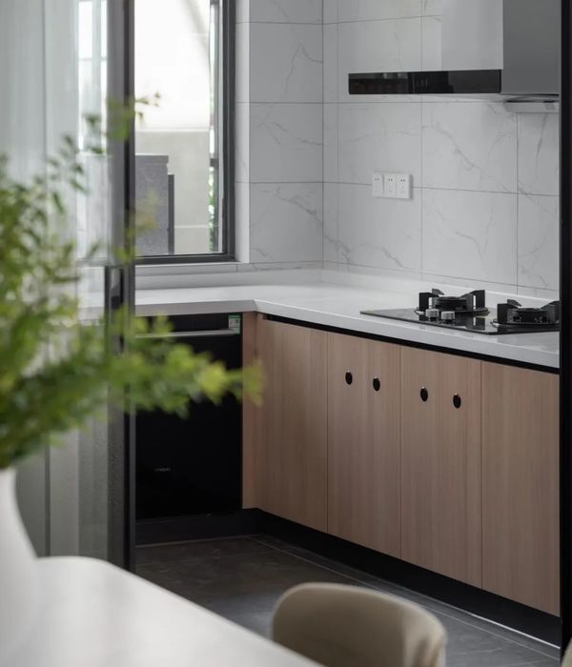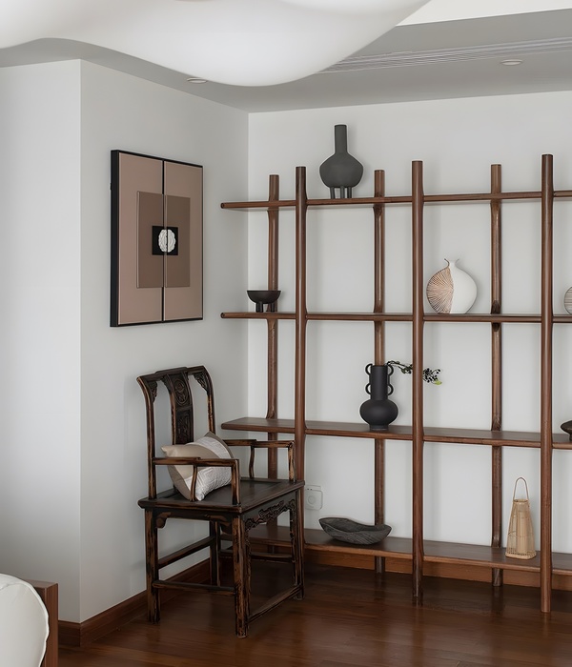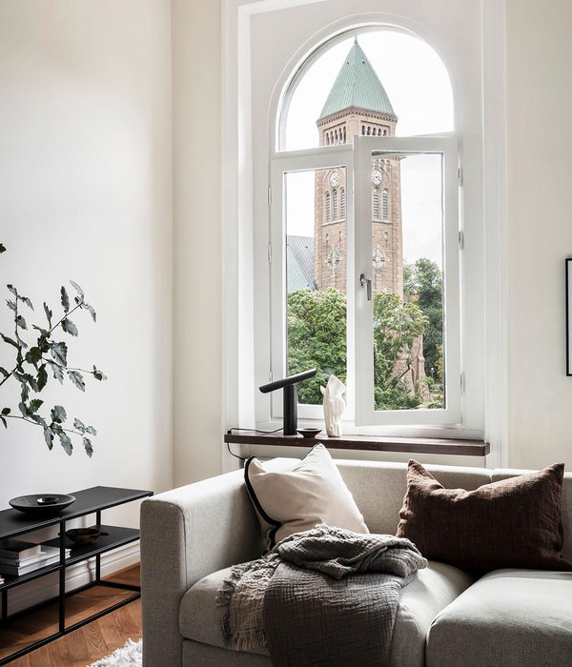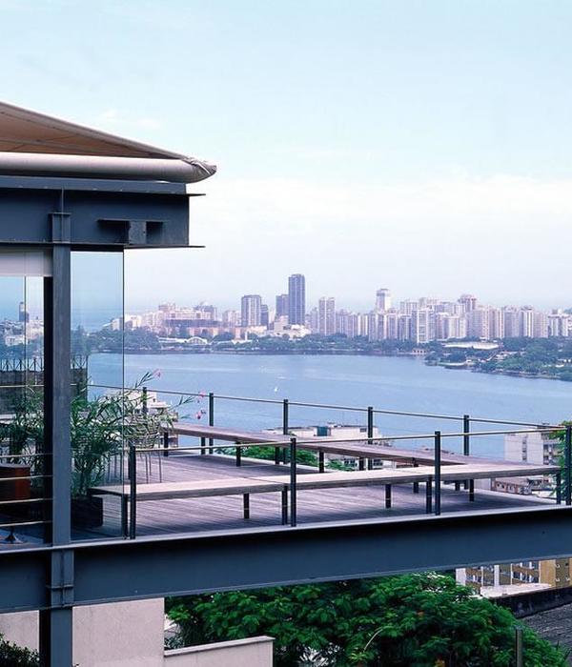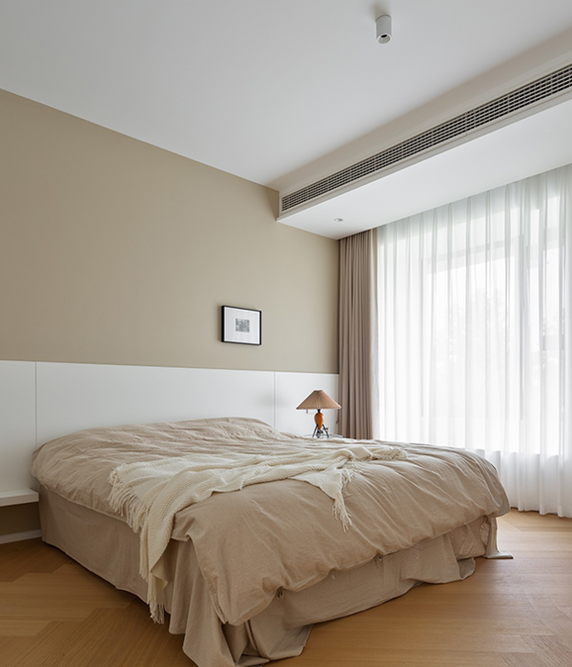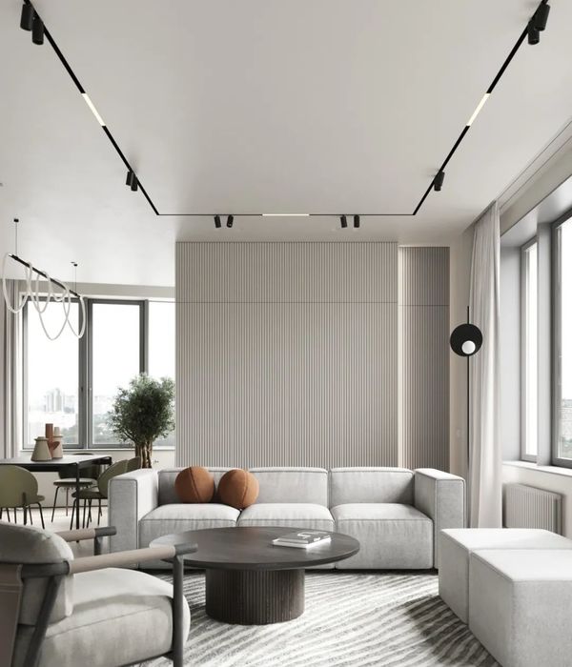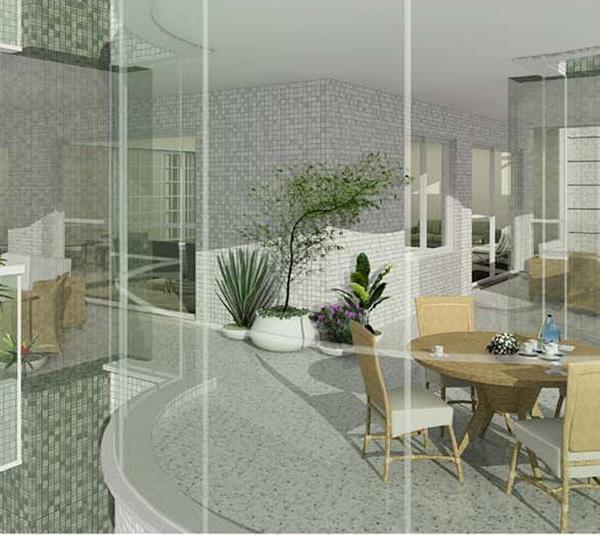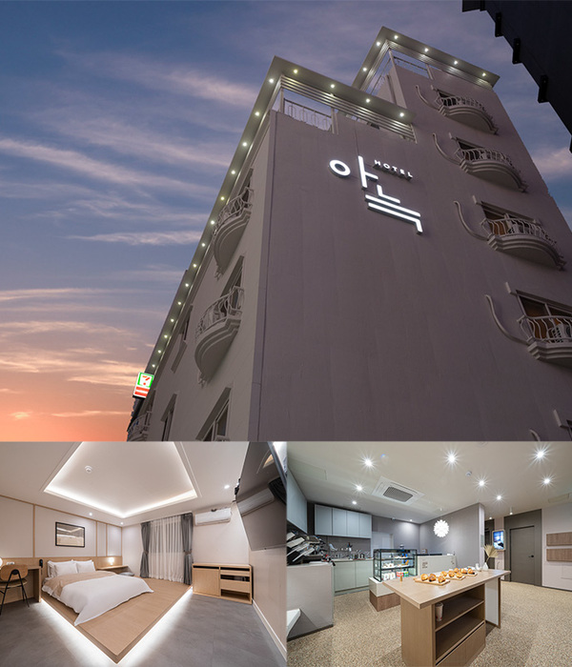1. 模块化装置——茂密城市
Module Installation — Dense City
由深圳大学本原设计研究中心团队创作的永久装置《茂密城市》亮相光明区城市规划展览馆建筑艺术计划“光明城市”。深圳光明区建筑艺术计划在深圳市规划和自然资源局光明管理局的指导下,由上海风语筑文化科技股份有限公司发起,邀请建筑师、艺术家创作关于城市思考的作品,用艺术装置的形式多角度呈现城市面貌。
The permanent installation “Dense City” created by the team of Benyuan Design Research Center, Shenzhen University, appeared in the architectural art project “The Radiant City” in Guangming Urban Planning Exhibition Hall. Under the guidance of Guangming Administration of Shenzhen Municipal Bureau of Planning and Natural Resources and initiated by Shanghai Fengyuzhu Culture Technology Co., LTD., Shenzhen Guangming District Architectural Art Project invites architects and artists to create works of thinking about the city, presenting the urban landscape in the form of art installations from multiple perspectives.
▼项目概览,overall of the project
一把长椅,一面展墙。装置作品《茂密城市》所处的位置是深圳光明区城市规划展览馆二层扶梯过厅处,过厅与一侧卫生间相连,于是设计的原点是一把公共长椅,提供观展游客休憩等待的场所。同时,作品一侧落地窗西晒严重,设计团队设想长椅的靠背高耸至天花板,虚虚实实,可遮挡阳光的同时与之互动,形成一面有趣的光影展墙。
A bench, an exhibition wall. The installation “Dense City” is located at the escalator crossing hall on the second floor of the Exhibition Hall. The crossing hall is connected to the restrooms on one side. Therefore, the origin of the design is a public bench, which provides a place for visitors to rest and wait. Meanwhile, the floor-to-ceiling window on one side of the work is exposed to the west sun. The design team envisaged that the back of the bench will rise to the ceiling, which can block the sun and interact with sunlight at the same time, forming an interesting light wall.
▼装置近景,close view of installation
装置由360个标准化单元集群产生,单元是15cm见方的盒子,由1.5mm厚度冷轧板制成。设计的重心一方面在于对单元内弧面形式的处理,基于简单的几何逻辑,柔和了铁盒子硬朗的表面,也产生一些1/4圆形开口增强通透性。
The installation is generated from a cluster of 360 standardized units, which are 15cm cubes made of 1.5mm thick cold-rolled sheet. On the one hand, the focus of the design is to deal with the form of curved surface of the unit. Based on simple geometric logic, the iron surface is softened and some 1/4 round openings are generated to enhance the permeability.
▼概念分析,concept
▼装置细节,details of installation
另一设计重心在于设计单元之间的连接规则。单元的每个面上看似随机开的孔,其实是解决所有连接界面满足3个螺栓固定需求所产生的,这些螺栓孔通过算法以设计最少孔位为目标优化出来。单元组合时也是以同样的结构逻辑,依据算法筛选出优化方案。
Another design focus is on the connection rules between the units. The seemingly random holes on each face of the unit are actually generated by solving the need for all connection interfaces to be fixed with three bolts. These bolt holes are optimized by the algorithm with the goal of designing the minimum hole position. The same structure logic is used to select the optimization scheme according to the algorithm when the units are combined.
▼分析图,analysis diagram
▼分析图,analysis diagram
▼建造过程,construction process
▼成品,completed installation
装置看似复杂的形式来源于同一基本单元,形成一个虚实结合的“墙椅”,其构成方式探索了标准化建构的一种灵活性,涌现出动态的有机形式。在与阳光的互动下,光影斑斓,犹如漫步林间,折射出光明区城市空间发展的三个关键词:秩序、自然、活力,表达了对城市生态建设的寄托。
The complex form of the installation is derived from the same basic unit, forming a “wall bench” that combines virtuality and reality. Its construction mode explores the flexibility of standardized construction, emerging dynamic organic forms. Under the interaction with the sunlight and with the gorgeous light and shadow, we can feel just like walking in the forest, which reflects the three key words of urban development in Guangming District: order, nature and vitality, and express the sustenance of building an ecological city.
▼光影效果,light and shadow
▼逆光下的装置,backlighted installation
2. 用FRP画一只建筑毛毛虫
Drawing an architectural caterpillar with FRP
由深圳大学建筑与城市规划学院院长范悦教授作为策展人的2022深港城市建筑双城双年展“密度活力健康”板块,在深圳粤海城·金啤坊开展。深圳大学本原设计研究中心设计团队采用玻璃钢(FRP)为材料,为该板块设计了一条弯折的曲廊空间,名为“毛毛虫计划”,旨在为存量时代的建筑场所营造提供高效灵活的空间样本。同时,玻璃钢的转化运用亦为工业化高性能材料在建筑空间建造及呈现的一次有益尝试。
▼项目视频,video
The “Density, Vitality and Health” section of the 2022 Shenzhen-Hong Kong Urban Architecture Biennale(UABB),curated by Professor Fan Yue, Dean of the School of Architecture and Urban Planning of Shenzhen University, is held in GDH City·Jinpi Fang, Shenzhen.The design team of Benyuan DesignResearch Center of Shenzhen University used FRP as the material to design a curved gallery space for the exhibition section, named “Caterpillar Plan”, aiming to provide an efficient and flexible space sample for the site construction of architecture in the stock age.At the same time, the conversion and application of FRP is also a beneficial attempt for the construction and presentation of industrial high-performance materials in architectural space.
▼概览,overall
▼走廊内外,corridor inside and outside
玻璃钢是玻璃纤维增强复合塑料的俗称,是一种轻质、耐腐蚀、可塑性强、力学及热工性能都很优秀的材料,在工业领域已成熟应用。我们通过工厂调研,发现了运用于大型酱油储罐的玻璃钢缠绕成型工艺,我们通过研究,将其应用于建筑建造,为实现新型工业化建筑提供一种技术可能。
FRP is the common name of fiber reinforced composite plastics. It is a kind of lightweight, corrosion-resistant and strong-plasticity material with excellent mechanical and thermal performance and has been maturely applied in the industrial field. Through the investigation of the factory, we found the FRP filament winding process applied in large soy sauce storage tank. Then we applied it in building construction, providing a technical possibility for the realization of new buildings.
▼生产过程,production process
▼玻璃钢细部,detail of the FPR surface
为满足展陈需求,曲廊长度定为12米,分为4段3米长的片段,每段略微转折形成进出曲廊的洞口,并强化了各段展示主题的独立性。曲廊的突出特征是玻璃钢拱顶,由一根7米长(直径2米)的玻璃钢缠绕管对半切割而成,得到14段1米宽的半圆曲片,其中12段用于曲廊,其余的制成现场的玻璃钢桌椅。曲廊的一个片段位于室外平台上,形式上犹如破壳而出的“毛毛虫”,功能上成为风雨展廊。
In order to meet the needs of exhibition, the length of the gallery is set at 12 meters, divided into four 3-meter-long segments. Each segment is slightly turned to form the entrance to the gallery and strengthen the independence of the exhibition theme. The prominent feature of the curved gallery is the FRP arch, which is cut in half by a 7-meter-long (2-meter-diameter) FRP winding pipe, resulting in 14 sections of 1-meter-wide semicircle curved pieces, 12 of which are used for the curved gallery, and the rest are made into FRP tables and chairs on site. A section of the gallery is located in the outdoorgarden, which functions as a wind and rain galleryand is like a “caterpillar” breaking out of its shell inform.
▼概念分析图,concept
▼施工过程,construction process
▼单体大样,sample of one module
▼施工过程与细部,under construction and detail
曲廊的轻量化及模块化特征,是为城市高密度空间存量发展提供一种思路,以一个空间片段的不断复制和组合,形成灵活变化的空间系统,展示出应对环境变化的空间活力,体现出构筑物跟随时间演化的可持续性,也呼应板块的主题“密度活力健康”。
The lightweight and modular features of the curved gallery provide a way of thinking for the development of high-density urban space. Through the continuous duplication and combination of space fragments, a flexible and changing spatial system is formed, which shows the spatial vitality of responding to changes, reflects the sustainability of the structure evolving with time, and echoes the theme of the section”density, vitality and health”.
▼展览空间,exhibition space
“毛毛虫”曲廊的玻璃钢部分有良好的物理性能,在制造、安装、后期维护过程都体现了其快速、高效及耐久的特征。在此之上,建成后营造出的自然朴素气质尤为打动人,探索出一种工业预制工艺在建筑空间上的诗意表达,试图消除预制装配与建筑美学之间矛盾的认知偏见,承认并创造出一种共生的朴素美学。设计团队为其总结了四个关键词:织、纹、薄、透,指的是编织工艺的技术内核外显出犹如蚕丝纤细的纹理,形成不足5毫米的轻薄界面,光影穿透时,共同作用出绿色的自然状态。
The FRP part of the Caterpillar gallery has good physical properties, showing that it’s fast, efficient and durable in characteristics during the manufacturing, installation and post-maintenance process. On top of this, the natural simplicity created after completion is particularly impressive. It explores a poetic expression of industrial prefabrication in architectural space, tries to eliminate the cognitive prejudice of the contradiction between prefabrication and architectural aesthetics, and recognizes and creates amodest aesthetics.The design team summarized four keywords for it: weave, vein, thin, transparent, which refers to the thin texture like silk outside the technical core of the weaving process, forming a thin interface of less than 5 mm, and acting together to produce a green natural state when light and shadow penetrate.
▼“织”,“Weave”
▼“纹”,“Vein”
▼“薄”,“Thin”
▼“透”,“Transparent”
撤展后,这些曲廊片段将在其他场地继续被使用,灵活组成其他形态,变换多种身份,这个过程将增加更多的趣味性和可能性,在可持续的全生命周期中更有使命感,也持续突显本届深双的主题“城市生息”。
After the exhibition is removed, these pieces of the gallery will continue to be used in other venues, flexibly forming other forms and changing various identities. This process will add more interest and possibilities, enhance the whole sustainable life cycle, and continue to highlight the theme of the UABB “Urbancosmologies”.
▼材质细部,detail of the material
模块化装置——茂密城市
项目类型:展览装置
设计方:深圳大学本原设计研究中心
完成年份:2022
设计团队:孟建民、曾凡博、雷健华
项目地址:广东省深圳市光明区创投路与观光路交叉口(光明区政府南侧)
摄影版权:雷健华、陶中伟、郑勋
建造单位:严氏制品加工有限责任公司
指导单位:深圳市规划和自然资源局光明管理局
发起单位:上海风语筑文化科技股份有限公司
支持单位:深圳光明区城市规划展览馆
用FRP画一只建筑毛毛虫
项目类型:展览空间
设计方:深圳大学建筑与城市规划学院、深圳大学本原设计研究中心
完成年份:2022年
主创建筑师: 范悦、曾凡博
设计团队:曾凡博、雷健华、黄震霖、苏扬婷、林润榕、李颖诗
项目地址:广东省深圳市罗湖区东晓街道东昌路3008号
建筑面积:100㎡
摄影版权:雷健华、王浩锋
材料供应商:连云港中复连众复合材料集团有限公司
施工单位:深圳市响马装饰设计工程有限公司
承办单位:深圳市规划和自然资源局、深圳市罗湖区人民政府
执行单位:广东粤海置地集团有限公司
支持单位:深圳市双年展公共艺术基金会
主办单位:深圳市人民政府
公司网站:
Module Installation — Dense City
Project type: Exhibition installation
Design: Benyuan Design Research Center, Shenzhen University
Completion Year: 2022
Leader designer & Team: Meng Jianmin, Zeng Fanbo, Lei Jianhua
Project location: Intersection of Chuantou Road and Guanguang Road, Guangming District, Shenzhen City, Guangdong Province (south of Guangming District Government)
Photo credit: Lei Jianhua, Tao Zhongwei, Zheng Xun
Construction unit: Yan Shi Products Processing Co., LTD
Guidance unit: Guangming Administration Bureau of Shenzhen Municipal Planning and Natural Resources Bureau
Sponsor: Shanghai Fengyuzhu Culture Technology Co., Ltd.
Supported by: Guangming Urban Planning Exhibition Hall, Shenzhen
Drawing an architectural caterpillar with FRP
Project type: exhibition space
Design: School of Architecture and Urban Planning of Shenzhen University, Benyuan Design Research Center
Completion Year: 2022
Leader designer & Team: Fan Yue, Zeng Fanbo
Project location: No. 3008, Dongchang Road, Dongxiao Street, Luohu District, Shenzhen, Guangdong
Gross built area: 100㎡
Photo credit: Lei Jianhua, Wang Haofeng
Material supplier: Lianyungang Zhongfu Lianzhong Composites Group Co., LTD
Construction unit: Shenzhen Xiangma Decoration Design Engineering Co., LTD
Organizer: Shenzhen Planning and Natural Resources Bureau, Shenzhen Luohu District People’s Government
Executive unit: Guangdong Yuehai Land Holdings Limited
Supported by: Shenzhen Biennale Public Art Foundation
Sponsor: Shenzhen Municipal Peopla
Website:
{{item.text_origin}}

